Real Estate Outlook: It’s Still a Seller’s Market
- Category: Real Estate
- Published: Thursday, 15 September 2022 10:17
- Jordi Wiener
 (This was written by Jonathan Lerner of Five Corners Properties)
(This was written by Jonathan Lerner of Five Corners Properties)
It is always good to know where we are with the real estate market, but it is essential to keep all data in a historical perspective. The monthly REALTORS® Confidence Index helps dispel many myths and cut through the noise of what is currently happening in the market.
As reported in the latest NAR Existing-Home Sales data, inventory remains in tight supply, which means homes are still moving at a fast pace despite the recent rise in rates and home prices. The median days on the market in Scarsdale are just 12 days. In comparison, in 2018, homes took 36 days to sell.
Furthermore, 82% of homes listed sold in just one month. In 2011, less than one-quarter of homes sold in under a month.
Notably, the market has contracted as fewer buyers can afford to purchase in today’s market, but in many areas of the country, the market does remain a seller’s market. For every home that was listed, there were 2.8 offers. This is down from the frenzied market from April of this year when every home listed had 5.5 offers. Historically 2.8 offers is still a competitive housing market.
One way to understand the market’s competitiveness is to look at buyers who are waiving contingencies. While this data series is shorter, it reflects a slight ease that mirrors the number of offers for every home. Nearly one-third of buyers waived an inspection or appraisal contingency, but the last month it fell to 27% for both.
Another measure of the housing market is whether a REALTOR® had a client who had a distressed sale in the last month. Due to the consistent rise in home prices, homeowners typically have equity in their homes, and distressed sales are not common today in Scarsdale. In 2008, 49% of REALTORS® had a client with a distressed sale; today, it’s only 1%.
Who is purchasing homes has shifted some in the last month. There is a reduction in the share of all-cash buyers (who may be waiving the home appraisal) and a reduction in vacation and investment purchases. All cash buyers now stand at 24%. The last high among all-cash buyers was seen at 35% in 2014.
Non-primary residence buyers are now at 14% from a high of 22% in January 2022.
Unfortunately, the share of first-time buyers remained suppressed at just 29% last month. While it is not the high seen during the First-time Home Buyer Tax Credit in 2010, it is also not the historical norm of 40% seen in the annual Profile of Home Buyers and Sellers report. During the time period of the First-time Home Buyer Tax Credit, there was more housing inventory than is in the U.S. housing market today.
Sales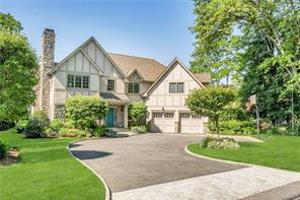 12 Fairview Road
12 Fairview Road
Greenacres is the place for me! Keep Manhattan and give me that suburban life! 7 year construction on a tree lined street in "Greenacres" section of Scarsdale. 6 Bedroom/6.1 Colonial. stucco & stone home w/ two-story entry, Kitchen with island, plenty of cabinetry/great room with fireplace opens to stone patio featuring an outdoor kitchen. Hybrid working? no problem,work from home on the 1st floor with French doors ensuring privacy. Master Bedroom Suite features walk in closet, sitting room with gas fireplace. 4 additional bedrooms, 3 baths and laundry on the 2nd floor. Full finished lower level- Media Room, gym, play area, bedroom, 2 full baths. Woodwork & built-ins throughout. 630 sq ft garage. Full house generator. Home was built by a well known Scarsdale builder.
Sale Price: $3,475,000
Real Estate Taxes: $61,866
Assessed Value: $2,475,000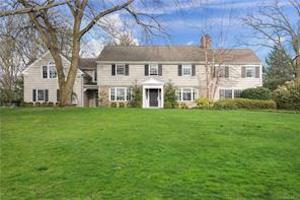 353 Evandale Road
353 Evandale Road
Welcome to this classic center hall colonial set on private property. Center hall leads to a living room and den with a double sided fireplace and 2 sets of French doors leading to a flagstone patio. The dining room and butlers pantry include a wine refrigerator and serving area. The designed kitchen has granite counters, a marble island with additional sink and dishwasher and eat-in dining area. This all opens to a cathedral ceiling family room with a fireplace and French doors leading to the pool and patio. Three car heated garage with entrance to mudroom with cubbies and pantry, a full bath and half bath complete this first floor. The upstairs includes the primary bedroom and marble bath and walk in closet. There are five additional bedrooms of which three have their own en-suite bath. This floor includes a laundry room. The basement has a playroom, a workout room and additional half bath and laundry. The property is landscaped and the swimming pool is Wagner built and maintained gunite pool. You'll wish summer was all year round!
Sale Price: $3,023,750
Real Estate Taxes: $82,069
Assessed Value: $2,194,400
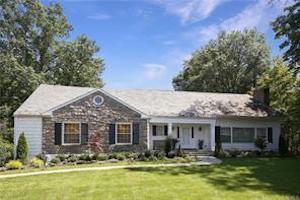 7 Normandy Lane
7 Normandy Lane
This Scarsdale home has .83 acres of the land is now on the market. Beautifully updated, this five-bedroom/four-bathroom home has an easy flow for everyday living and entertaining. The light-filled kitchen boasts top-of-the-line appliances: SubZero refrigerator, Viking stove, Bosch double wall oven and Miele dishwasher. With windows overlooking the property, this kitchen is sure to be the heart of the home. The living/family space with windows and wood burning fireplace will be a gathering place for all. As a bonus, you have an additional 1232 square feet on the lower level for a playroom or a gym! From many vantage points in the house you will enjoy the setting with patios, plantings and a Gunite pool and spa. A home with this caliber of property on a cul-de-sac rarely comes on the market! You have waited long enough! This is your next home!
Sale Price: $2,800,000
Real Estate Taxes: $40,604
Assessed Value: $1,600,000
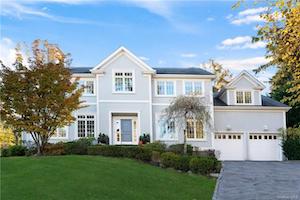 4 Castle Walk
4 Castle Walk
Don’t miss this 6-bed, 5 ½ bath Colonial home located in the Edgemont School District. This home boasts 5,872 sq. ft. of living space with high ceilings, oversized windows, wood floors, and open-plan living areas. The welcoming entrance foyer leads to the kitchen that features: Wolf appliances, Sub Zero refrigerator, stone countertops, an island with seating, and sliding doors off breakfast/dining area to the bluestone patio - a place to enjoy your morning cup of coffee or alfresco dining. The kitchen is open to a family room with a wood-burning fireplace and an office / den that offers work-from-home flexibility. The living room with wood-burning fireplace and dining room make a perfect pair for entertaining. Finishing the first level is a laundry room, a mudroom with built-in cubbies and access to both the back yard and 2-car garage, back staircase, and powder room. On the upper level is the Primary suite, which features a tray ceiling, sitting area, his/her closets, dressing area, and a renovated spa bathroom with steam shower. There are two bedrooms that connect via a Jack-and-Jill bathroom, a bedroom with ensuite bath, and a guest bedroom featuring a sitting area, walk-in closet and en suite bath. The finished lower level features a rec room / TV room, kitchenette and wine fridges, games area, exercise room, bedroom and full bathroom. The backyard with mature plantings, shrubs and trees has space for a pool! This home offers a combination of tranquility and convenience.
Sale Price: $2,700,000
Real Estate Taxes: $60,206
Assessed Value: $1,983,700
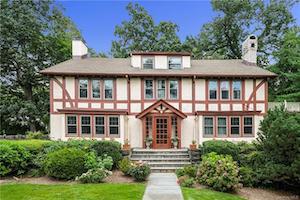 18 Circle Road
18 Circle Road
Fox Meadow home offering the combination of great property, convenient location and many rooms! Five bedrooms (possibly six), four full baths and two powder rooms, there is space for both work areas and family living. Home has stained wood floors, Miele, SubZero and Wolf stainless steel appliances, four fireplaces, porch off primary bedroom, stone patio in backyard and three car garage. First floor offers a living room flowing to the library, family room, kitchen and dining room. Second floor has a primary bedroom with a dressing room and two baths, an office which is connected or can be used as the sixth bedroom, two other bedrooms and a hall bath. The third floor has two additional bedrooms and a bath. Free bus service to elementary and middle schools!
Sale Price: $1,900,000
Real Estate Taxes: $42,878
Assessed Value: $1,700,000
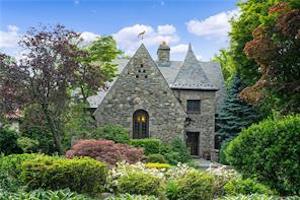 3 Church Lane
3 Church Lane
Storybook Tudor in Fox Meadow. Open floor plan includes Kitchen w/ counter height barstool seating island & gas fireplace; LR w/ gas fireplace. This home has been renovated. Private backyard, plantings, patio for entertaining & includes a covered outdoor seating area. 6 Bedrooms! Master Bedroom includes en suite master bathroom plus sitting room with glass French doors 3 additional BRs on 2nd floor. Walk up attic includes 2 bedrooms & full bathroom.Basement has playroom/rec space, storage throughout the home. Sought after Scarsdale School District & Fox Meadow Elem.
Sale Price: $1,900,000
Real Estate Taxes: $34,420
Assessed Value: $1,375,000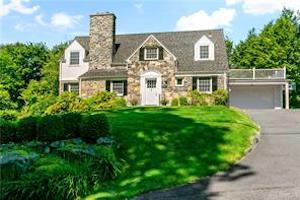 9 Sheridan Road
9 Sheridan Road
Edgemont Colonial is situated on a almost half-acre property. This four-bedroom/three bath home has been renovated with a kitchen that has windows with great views of the property & sliding glass door to patio, access to mudroom and side entry to garage. Other highlights include family room with windows, first floor bedroom with en-suite bath has many options as guest bedroom/home office/exercise room, primary bedroom suite with high ceiling, closet space and bath, multiple home office spaces, Hardiplank siding and potential in the lower level for a playroom, exercise or recreation room (additional 280 square feet). Many upgrades. Relax and play in the yard with a vegetable garden and brick patio. You will feel like you are on vacation all the time!
Sale Price: $1,375,000
Real Estate Taxes: $35,999
Assessed Value: $1,051,500
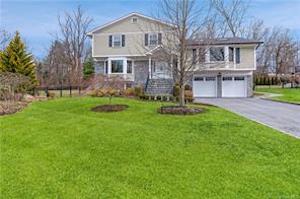 12 Cherry Lane
12 Cherry Lane
The pool is open! Curb appeal abound at this .58 acre property on a cul-de-sac. In ground pool, patio, fenced yard & fenced pool with designed & maintained gardens await. Enter the marble foyer, up steps to the living room, dining room & kitchen. The main level also includes the den with access to deck overlooking pool & patio, bedroom & bathroom. A few stairs up lead to the primary suite, 2 additional bedrooms, hall bath & laundry. The walkout lower level includes a recreation area. Sliding glass doors to two connected decks, multiple living & entertaining spaces make this split level home live much larger than it appears. Updated consistently including utilities, roof, siding, stonework, driveway, patios, windows, lower level ceramic tile floor, garage, marble entry floor, sound system in & out. Don't miss this Edgemont gem!
Sale Price: $1,360,000
Real Estate Taxes: $39,215
Assessed Value: $1,125,000
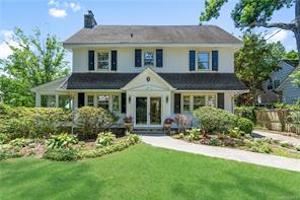 3 Norwood Road
3 Norwood Road
Enter the vestibule and see the Spanish-style carved double doors that welcome you to this Colonial home – well-loved by only 3 families! Enjoy family meals in the kitchen or on the deck overlooking a lower stone patio, stacked-stone retaining walls, and play area. The living room features a wood-burning fireplace and is open to the family room with floor-to-ceiling windows on three sides. The dining room with built-in corner cabinets and powder room complete the 1st level. The 2nd level features a primary bedroom with an en suite bath and 2 closets, 2 bedrooms (one currently used as an office with built-in bookcases) and hall bathroom. There are 2 additional bedrooms and a hall bath on the 3rd level. The lower level features a playroom/recreation room and laundry. This home, located on a street in the heart of “Old Edgemont,” is the intro to life in the suburbs.
Sale Price: $1,200,000
Real Estate Taxes: $28,183
Assessed Value: $805,100
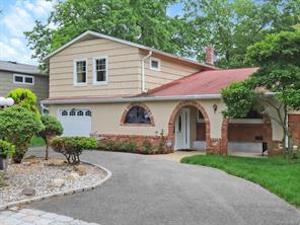 22 Kingwood Road
22 Kingwood Road
This split level residence is designed to entertain with its open floor plan and in-ground pool. Set on a quiet street, in Edgemont school district, a property awaits you. Whether you're in the in-ground pool or on the patio, you will be amazed by this 5 bedroom,3 bath, 2544 sq ft home set on a .22 acre fenced-in property. Open living space with hardwood flooring throughout the main levels. Kitchen with SS appliances, granite countertops, Sliding glass doors to deck, patio and backyard. Living room, dining room and family room with cathedral ceilings, windows and wood burning fireplace. Primary bedroom suite features two closets, marble jacuzzi tub and shower. Four additional bedrooms with space and closets along with two full bathrooms complete this home.
Sale Price: $1,050,000
Real Estate Taxes: $28,245
Assessed Value: $848,200
Featured Listings
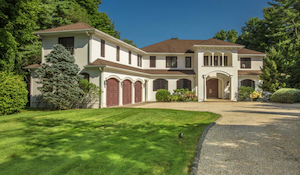 17 Murray Hill Road, Scarsdale
17 Murray Hill Road, Scarsdale
7 Bedrooms, 7.2 Bathrooms, 9,009 Square Feet
This spectacular Murray Hill home is situated on 1.53 luxurious level acres and features a large patio, expansive lawn, built-in outdoor gas grill, heated Shoreline gunite pool and spa and a newly resurfaced tennis/sport court. Magnificent custom detailing and beautiful finishes throughout. Hand-crafted moldings, windows and doors, and exquisite stone and woodwork. Designed for everyday living and entertaining. Meticulously renovated in 2013, this home has an open floor plan with high ceilings. Seven bedrooms, seven full baths, two half baths. Gourmet chef's kitchen with two SubZero refrigerators, two Subzero freezers, two Miehle dishwashers, six-burner Wolf stove/double oven and Wolf microwave. Built-in savant sound system. Water filtration system throughout, new hot water heaters, new humidifier, and three new air-conditioners. Laundry rooms on first and second floors. Walk to Scarsdale High and Middle schools. Square footage 8182 on first and second floors and 827 in finished lower level.
Click here for more information
Sale price: $5,500,000

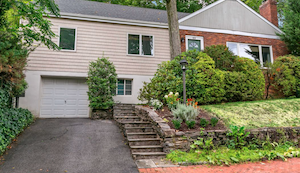 89 Edgemont Road, Scarsdale PO/Edgemont
89 Edgemont Road, Scarsdale PO/Edgemont
4 Bedrooms, 3 Bathrooms, 2,271 Square Feet
Stylish, renovated and spacious, this four-bedroom, three-bath expanded Ranch in the Edgemont school district is just a few blocks stroll to Scarsdale village shops, restaurants and train station. Re-designed for open concept first floor living with gorgeous retro-inspired renovated kitchen, stainless appliances, painted maple cabinetry, plentiful pantry space will delight the home chef. Easy flow with living room and dining room and access to new private bluestone patio and yard. Primary bedroom with en-suite bath has a custom walk-in closet and wall of closets. Two additional bedrooms and a renovated hall bath complete the first level. Second level is spacious with an amazing family room with new custom built-in bar and French doors to Trex deck and yard, oversized bedroom and full bath. Lower level has bonus recreation space (+ 307 square feet) and door to garage. Additional updates: roof, Anderson windows and sliding/French doors, shake-style vinyl shingles, front entry porch/stairs, custom closets, sprinkler system. Move right in!
Click here for more information
Sale price: $1,100,000















