Tuesday was April 1st, But Today's Housing Market Numbers Are No Joke
- Details
- Written by Sharon Higgins
- Category: Real Estate
A young family looking to move to Scarsdale told me that they lost their bid on their dream house this weekend. They were outbid and there were a total of 37 offers made. In just a few days, the home was shown 50 times. These are some fantastic numbers. Check out these homes that sold this week and the 2 featured listings too.
Sold:
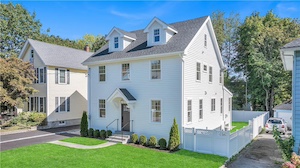 174 Nelson Road Walk to Edgewood Elementary School from this gorgeous new home built by a meticulous and quality focused local builder. As you enter this home, you are immediately welcomed with beautiful white oak floors, 9’ ceilings, tons of light and high-end finishes. Highlights of this special home include: gourmet kitchen featuring Thermador Professional appliances, Quartz countertops and 8ft island; family room off the kitchen with vaulted ceiling, three walls of windows, gas fireplace and door to deck and patio; first floor office that can serve as a 5/6th bedroom; primary suite with dressing area with custom closets and ensuite with large shower and double vanity; 3 additional family bedrooms and oversized lower level w/full bathroom and plenty of room for a gym, family/playroom and potential 5/6th bedroom. This exquisite home also comes with in-ceiling speakers, Anderson windows, a walk-up attic, flat fenced yard and like-new garage.
174 Nelson Road Walk to Edgewood Elementary School from this gorgeous new home built by a meticulous and quality focused local builder. As you enter this home, you are immediately welcomed with beautiful white oak floors, 9’ ceilings, tons of light and high-end finishes. Highlights of this special home include: gourmet kitchen featuring Thermador Professional appliances, Quartz countertops and 8ft island; family room off the kitchen with vaulted ceiling, three walls of windows, gas fireplace and door to deck and patio; first floor office that can serve as a 5/6th bedroom; primary suite with dressing area with custom closets and ensuite with large shower and double vanity; 3 additional family bedrooms and oversized lower level w/full bathroom and plenty of room for a gym, family/playroom and potential 5/6th bedroom. This exquisite home also comes with in-ceiling speakers, Anderson windows, a walk-up attic, flat fenced yard and like-new garage.
Sale Price: $1,950,000
Real Estate Taxes: $17,766
Assessment Value: $650,000
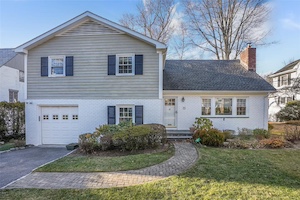 31 Valley Road This well-maintained and charming split-level home is located on a quiet street in Scarsdale's desirable Greenacres neighborhood and features an expansive level yard, a rear brick patio, and an attached garage. Enter from the front door into a bright and sunny foyer with the living/dining room to the right. Large windows in both the living room and the dining room bathe the house in natural light. Straight ahead is the eat-in kitchen with stone countertops, and sliders to the patio and yard. The second floor bedroom level includes 3 generously sized hall bedrooms, a primary suite with a bath and private office as well as plenty of closets and additional storage. The lower level includes a family room, bedroom and half bath with access to the garage as well as sliders to the yard and patio. The lowest level is approximately 600 SF of finished storage and includes laundry and utilities with a walkout to the yard.
31 Valley Road This well-maintained and charming split-level home is located on a quiet street in Scarsdale's desirable Greenacres neighborhood and features an expansive level yard, a rear brick patio, and an attached garage. Enter from the front door into a bright and sunny foyer with the living/dining room to the right. Large windows in both the living room and the dining room bathe the house in natural light. Straight ahead is the eat-in kitchen with stone countertops, and sliders to the patio and yard. The second floor bedroom level includes 3 generously sized hall bedrooms, a primary suite with a bath and private office as well as plenty of closets and additional storage. The lower level includes a family room, bedroom and half bath with access to the garage as well as sliders to the yard and patio. The lowest level is approximately 600 SF of finished storage and includes laundry and utilities with a walkout to the yard.
Sale Price: $1,756,000
Real Estate Taxes: $25,289
Assessment Value: $1,050,000
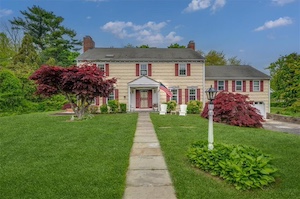 2 Wellhouse Lane SCARSDALE SCHOOLS+MMK PO+LOCATION=BEST OF EVERYTHING! Welcome to YOUR perfect home in one of the most sought after communities of Westchester. This beautiful 3,617²FT colonial was thoughtfully designed and offers a perfect blend of comfort, sophistication and functionality. Walking into this center hall Colonial, you'll be greeted by the morning light in the foyer. Centered on a park like .56 acre, corner lot; The heart of this home is the eat-in kitchen with stainless steel appliances, granite countertops and room for all of your family and friends. Off of the kitchen through a sliding glass door is a newly expanded patio. Round the corner to the oversized living room w. wood burning fireplace. Make your way into the Den with a built-in bookcase. Formal dining room perfect for holiday dinners. A second cozy fireplace adds to the charm of the family room. 5 generously sized bedrooms upstairs. AMAZING Mother-Daughter setup on the main floor. Finished basement w/workbench.
2 Wellhouse Lane SCARSDALE SCHOOLS+MMK PO+LOCATION=BEST OF EVERYTHING! Welcome to YOUR perfect home in one of the most sought after communities of Westchester. This beautiful 3,617²FT colonial was thoughtfully designed and offers a perfect blend of comfort, sophistication and functionality. Walking into this center hall Colonial, you'll be greeted by the morning light in the foyer. Centered on a park like .56 acre, corner lot; The heart of this home is the eat-in kitchen with stainless steel appliances, granite countertops and room for all of your family and friends. Off of the kitchen through a sliding glass door is a newly expanded patio. Round the corner to the oversized living room w. wood burning fireplace. Make your way into the Den with a built-in bookcase. Formal dining room perfect for holiday dinners. A second cozy fireplace adds to the charm of the family room. 5 generously sized bedrooms upstairs. AMAZING Mother-Daughter setup on the main floor. Finished basement w/workbench.
Sale Price: $1,750,000
Real Estate Taxes: $36,380
Assessment Value: $1,749,000
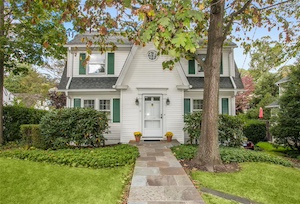 19 Barclay Road OPPORTUNITY in Old Edgemont! The vintage details of this property will delight with hardwood floors, inviting a sun-drenched living room with wood-burning fireplace, dining room and lovely sun room, perfect space for a home office. A spacious Eat-in Kitchen offers lots of cabinets and overlooks the private backyard. Upstairs, there is a primary bedroom, a cozy en suite Study(or Bedroom), plus 2 Bedrooms and Hall Bath. The lower level with +320 finishable square feet offers great recreation space with high ceilings and easy access to a covered brick patio and level backyard. A little slice of heaven nestled in Old Edgemont!
19 Barclay Road OPPORTUNITY in Old Edgemont! The vintage details of this property will delight with hardwood floors, inviting a sun-drenched living room with wood-burning fireplace, dining room and lovely sun room, perfect space for a home office. A spacious Eat-in Kitchen offers lots of cabinets and overlooks the private backyard. Upstairs, there is a primary bedroom, a cozy en suite Study(or Bedroom), plus 2 Bedrooms and Hall Bath. The lower level with +320 finishable square feet offers great recreation space with high ceilings and easy access to a covered brick patio and level backyard. A little slice of heaven nestled in Old Edgemont!
Sale Price: $999,999
Real Estate Taxes: $23,619
Assessment Value: $760,300
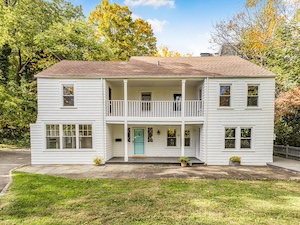 45 Overton Road Ideal location on a quiet tree lined street. Two porches to read, sip coffee or take a nap. Hardwood floors throughout. Great large flat yard with mature trees. House was originally a carriage house and one of the original houses when the area was an apple orchard. Taxes being grieved by O'Donnell & Cullen and expected reduction based on asking is $33,093. Additional star exemption of $1,674 would bring taxes to $31,419.
45 Overton Road Ideal location on a quiet tree lined street. Two porches to read, sip coffee or take a nap. Hardwood floors throughout. Great large flat yard with mature trees. House was originally a carriage house and one of the original houses when the area was an apple orchard. Taxes being grieved by O'Donnell & Cullen and expected reduction based on asking is $33,093. Additional star exemption of $1,674 would bring taxes to $31,419.
Sale Price: $950,000
Real Estate Taxes: $38,222
Assessment Value: $1,153,500
Featured Listings:

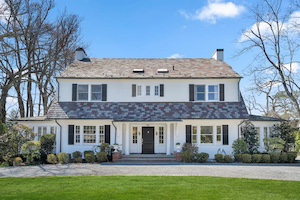 74 Mamaroneck Road Nestled in the prestigious Murray Hill neighborhood, this classic 1925 Heathcote Colonial blends timeless charm with modern upgrades. Situated on over an acre of lush, private grounds, this elegant estate boasts a heated salt water pool, creating a perfect oasis for relaxation and entertainment. The main level welcomes you with a grand foyer that leads to a formal living room featuring a fireplace, a spacious family room with another fireplace, a formal dining room, a second sunroom that can double as an office, a stunning chef's kitchen equipped with premium Wolf and Subzero appliances, a convenient butler's pantry, a powder room, and a laundry area. Ascending to the second level, the home reveals a luxurious master suite with not just one, but two baths, along with a generous dressing area. Additionally, three spacious bedrooms, each with its own ensuite bath, offer unparalleled comfort and privacy. With its unique set-back location and a charming circular driveway, this delightful property presents a rare opportunity to own a truly exceptional home. Don't miss out on the chance to make this unique, lovely property yours. Reach out today to schedule a viewing and experience the perfect blend of tradition and modern luxury firsthand!
74 Mamaroneck Road Nestled in the prestigious Murray Hill neighborhood, this classic 1925 Heathcote Colonial blends timeless charm with modern upgrades. Situated on over an acre of lush, private grounds, this elegant estate boasts a heated salt water pool, creating a perfect oasis for relaxation and entertainment. The main level welcomes you with a grand foyer that leads to a formal living room featuring a fireplace, a spacious family room with another fireplace, a formal dining room, a second sunroom that can double as an office, a stunning chef's kitchen equipped with premium Wolf and Subzero appliances, a convenient butler's pantry, a powder room, and a laundry area. Ascending to the second level, the home reveals a luxurious master suite with not just one, but two baths, along with a generous dressing area. Additionally, three spacious bedrooms, each with its own ensuite bath, offer unparalleled comfort and privacy. With its unique set-back location and a charming circular driveway, this delightful property presents a rare opportunity to own a truly exceptional home. Don't miss out on the chance to make this unique, lovely property yours. Reach out today to schedule a viewing and experience the perfect blend of tradition and modern luxury firsthand!
Click Here For More Information:
Listing Price: $3,250,000

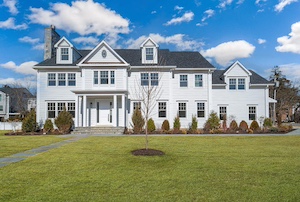 9 Windmill Circle Experience unparalleled luxury in this brand-new contemporary Colonial ideally situated on a peaceful cul-de-sac in the prestigious Grange estate neighborhood of the highly acclaimed Scarsdale School District, just a short walk to the blue ribbon award-winning Greenacres Elementary School. Thoughtfully designed with today’s discerning luxury buyer in mind, this exceptional residence blends timeless sophistication with cutting-edge amenities and meticulous craftsmanship. Step into the impressive double-height entry foyer with striking herringbone white oak flooring, setting the tone for the exquisite details found throughout the home. The formal living and dining rooms feature coffered ceilings, while extensive millwork, including crown, baseboard, window, and door moldings, along with elegant wainscoting, enhances the sense of refinement. The chef’s kitchen is a masterpiece, boasting top-of-the-line appliances, including a Wolf 6-burner range with double ovens, an additional Wolf speed oven, a 48-inch Sub-Zero fridge/freezer, a Sub-Zero microwave drawer, a beverage/wine fridge, two sinks with disposals and two Miele dishwashers. The custom cabinetry is complemented by breathtaking Bianco Rhino Dolomite marble countertops and a matching backsplash, while a walk-in pantry provides exceptional functionality. An expansive open-concept kitchen with dining area, and family room with a gas fireplace flows seamlessly to a large patio, creating an ideal space for indoor-outdoor living and entertaining. The formal living room offers a cozy wood-burning fireplace, adding warmth and charm and the formal dining room with coffered ceiling provides the perfect gracious space for hosting family celebrations or elegant dinner parties. A guest bedroom with an ensuite bath, a stylish powder room, a laundry room with Blue Savoie quartz counters, a mudroom, two-car attached garage and a back staircase to the second level complete this level. The serene primary suite on the second level is a private retreat, featuring a southern-facing bedroom with soaring 18-foot vaulted ceilings, two expansive outfitted walk-in closets, and an opulent primary bath with a soaking tub, large shower, private WC, dual vanities, radiant heated floors, and a heated towel rack. Three additional spacious bedrooms on this level each offer ensuite baths and large walk-in closets, while a versatile bonus room with a separate enclosed office and a hall half-bath provide flexibility for work or leisure. Laundry and linen closets complete this level. The fabulous lower level offers an expansive recreation room, a media room for movie nights, a gym, a bedroom with a full bath, and two versatile rooms ideal for a wine cellar or additional storage. The completely level backyard offers ample space for recreation and entertaining. Adding to its appeal, a bonus strip of town-owned land bordering the property increases the lot’s usable area to nearly half an acre, although only 0.37 acres are taxable. A new row of Green Giant trees will be planted to provide enhanced privacy. This stunning property offers a rare opportunity to enjoy a luxurious lifestyle with every modern convenience in one of Scarsdale’s most coveted neighborhoods.
9 Windmill Circle Experience unparalleled luxury in this brand-new contemporary Colonial ideally situated on a peaceful cul-de-sac in the prestigious Grange estate neighborhood of the highly acclaimed Scarsdale School District, just a short walk to the blue ribbon award-winning Greenacres Elementary School. Thoughtfully designed with today’s discerning luxury buyer in mind, this exceptional residence blends timeless sophistication with cutting-edge amenities and meticulous craftsmanship. Step into the impressive double-height entry foyer with striking herringbone white oak flooring, setting the tone for the exquisite details found throughout the home. The formal living and dining rooms feature coffered ceilings, while extensive millwork, including crown, baseboard, window, and door moldings, along with elegant wainscoting, enhances the sense of refinement. The chef’s kitchen is a masterpiece, boasting top-of-the-line appliances, including a Wolf 6-burner range with double ovens, an additional Wolf speed oven, a 48-inch Sub-Zero fridge/freezer, a Sub-Zero microwave drawer, a beverage/wine fridge, two sinks with disposals and two Miele dishwashers. The custom cabinetry is complemented by breathtaking Bianco Rhino Dolomite marble countertops and a matching backsplash, while a walk-in pantry provides exceptional functionality. An expansive open-concept kitchen with dining area, and family room with a gas fireplace flows seamlessly to a large patio, creating an ideal space for indoor-outdoor living and entertaining. The formal living room offers a cozy wood-burning fireplace, adding warmth and charm and the formal dining room with coffered ceiling provides the perfect gracious space for hosting family celebrations or elegant dinner parties. A guest bedroom with an ensuite bath, a stylish powder room, a laundry room with Blue Savoie quartz counters, a mudroom, two-car attached garage and a back staircase to the second level complete this level. The serene primary suite on the second level is a private retreat, featuring a southern-facing bedroom with soaring 18-foot vaulted ceilings, two expansive outfitted walk-in closets, and an opulent primary bath with a soaking tub, large shower, private WC, dual vanities, radiant heated floors, and a heated towel rack. Three additional spacious bedrooms on this level each offer ensuite baths and large walk-in closets, while a versatile bonus room with a separate enclosed office and a hall half-bath provide flexibility for work or leisure. Laundry and linen closets complete this level. The fabulous lower level offers an expansive recreation room, a media room for movie nights, a gym, a bedroom with a full bath, and two versatile rooms ideal for a wine cellar or additional storage. The completely level backyard offers ample space for recreation and entertaining. Adding to its appeal, a bonus strip of town-owned land bordering the property increases the lot’s usable area to nearly half an acre, although only 0.37 acres are taxable. A new row of Green Giant trees will be planted to provide enhanced privacy. This stunning property offers a rare opportunity to enjoy a luxurious lifestyle with every modern convenience in one of Scarsdale’s most coveted neighborhoods.
Click Here For More Information:
Listing Price: $4,595,000
The Spring Housing Market is Heating Up
- Details
- Written by Sharon Higgins
- Category: Real Estate
Early spring marks the start of home sales season. The with low inventory and high demand, the market seems to be moving pretty fast. Check out the three Scarsdale/Edgemont homes sold this past week. Then take a look at the three featured listings below, which will likely go as quickly as the sky changes these days.
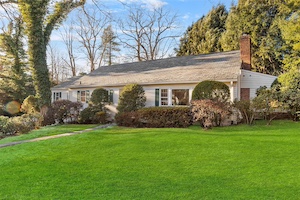
Sales:
1 Tory Lane Welcome to this lovingly maintained expanded ranch in the heart of Fox Meadow, nestled on a picturesque .45 acre lot on one of the neighborhood's most desirable streets. Owned by the same family since the late 1960's, this 4 bedroom, 3 full and one half bath home is filled with warmth and character, offering a wonderful opportunity to make it your own. A gracious marble entry floor welcomes you into a home with hardwood floors throughout. The expansive living room with wood burning fireplace flows seamlessly into a spacious dining room. The sunroom provides a bright retreat, while the cozy den offers a more intimate space for relaxation. The eat-in kitchen provides ample space for a casual meal. The primary suite features a walk-in closet, built-ins, and a private bath, while a second ensuite bedroom provides additional convenience. Two more well sized bedrooms share a hall bath, and a powder room completes the main level. Upstairs, a finished bonus room is ideal as a playroom, office or bedroom with a large attic offering potential for expansion. An unfinished basement provides ample storage or customization opportunities. Two car garage. This cherished home is ready for its next chapter-don't miss the chance to bring your vision to this prime Fox Meadow location.
Sale Price: $2,205,000
Real Estate Taxes: $36,027
Assessment Value: $1,386,500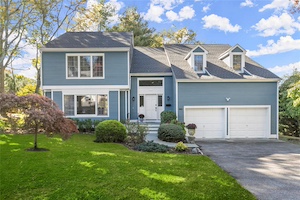 90 Sheridan Road Don't miss this beautifully renovated Colonial in Edgemont's coveted "ABC Street" neighborhood, renowned for its top-rated schools and charming community. This sun-filled home offers the best of suburban living with urban convenience. The double-height foyer leads to a bright living room, formal dining room with deck access, and a chic eat-in kitchen featuring freshly painted cabinetry, new quartz countertops, a tile backsplash, and updated appliances. The adjacent family room includes a wood-burning fireplace and additional deck access. A powder room, laundry, and mudroom near the two-car garage complete the main level. Upstairs, the spacious primary suite boasts a seating area, two walk-in closets, and a luxurious updated bath. Three large bedrooms, an updated hall bath, and a versatile heated storage room complete the second level. The lower level offers 822 sq ft of flexible space. Recent updates include refinished floors, fresh paint, updated lighting, a 2020 roof, and new kitchen and bath upgrades in 2024. Meticulously maintained by its original owners, this joyful home is ready for its next chapter.
90 Sheridan Road Don't miss this beautifully renovated Colonial in Edgemont's coveted "ABC Street" neighborhood, renowned for its top-rated schools and charming community. This sun-filled home offers the best of suburban living with urban convenience. The double-height foyer leads to a bright living room, formal dining room with deck access, and a chic eat-in kitchen featuring freshly painted cabinetry, new quartz countertops, a tile backsplash, and updated appliances. The adjacent family room includes a wood-burning fireplace and additional deck access. A powder room, laundry, and mudroom near the two-car garage complete the main level. Upstairs, the spacious primary suite boasts a seating area, two walk-in closets, and a luxurious updated bath. Three large bedrooms, an updated hall bath, and a versatile heated storage room complete the second level. The lower level offers 822 sq ft of flexible space. Recent updates include refinished floors, fresh paint, updated lighting, a 2020 roof, and new kitchen and bath upgrades in 2024. Meticulously maintained by its original owners, this joyful home is ready for its next chapter.
Sale Price: $1,751,000
Real Estate Taxes: $47,218
Assessment Value: $1,425,000
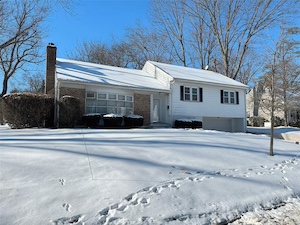 70 Fayette Road Opportunity to expand or rebuild on this leveled 0.20-acre property in Heathcote section of Scarsdale. Well maintained split-level home featuring a brick fireplace, large bow windows in Living room and Dining area, and hardwood floors throughout. Access to the backyard patio through the dining room. 2 full bathrooms and 2 car garage.
70 Fayette Road Opportunity to expand or rebuild on this leveled 0.20-acre property in Heathcote section of Scarsdale. Well maintained split-level home featuring a brick fireplace, large bow windows in Living room and Dining area, and hardwood floors throughout. Access to the backyard patio through the dining room. 2 full bathrooms and 2 car garage.
Sale Price: $1,355,000
Real Estate Taxes: $26,092
Assessment Value: $950,000
Featured Listings:

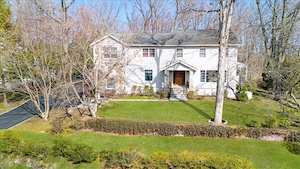 15 Kolbert Drive Nestled on a pristine half-acre directly bordering Winged Foot Country Club and on a tranquil dead-end street, this exceptional modern colonial is a private sanctuary featuring 6 bedrooms and 5.5 baths. Set back from the street and bordered by woods behind, you will appreciate the quiet calm of the home – yet it is also perfect for entertaining in all seasons! The heart of the home is its spectacular eat-in chef's kitchen anchored by an expansive 10-foot center island with a new stone countertop. Designed for seamless cooking and entertaining, it features top-tier appliances, including a Wolf 6-burner gas stove, a double oven range with a convenient pot filler, dual Miele dishwashers, and an oversized Sub-Zero refrigerator paired with a separate Sub-Zero freezer. An additional Wolf wall oven, a warming drawer, dual sinks, and a built-in microwave complete this space. A newly renovated screened-in porch off the kitchen is perfect for al fresco dining. An open concept flow, the kitchen adjoins a generously sized family room with wood-burning fireplace, a bar area with a wine fridge, and French doors that lead to a slate patio and a large level backyard with potential room for a pool. The main floor also features an entry foyer, formal dining room, music room/office, mudroom, and powder room. A few steps up reveal an oversized living room with a vaulted ceiling featuring a seating area with a wood-burning fireplace and a versatile billiards/recreation space. The adjacent home office is the envy of any executive, complete with mahogany built-ins, double doors for privacy, picture windows overlooking the backyard. The second floor presents five bedrooms, highlighted by a private luxurious primary suite, where floor-to-ceiling windows flood the space with natural light. The 11-ft. cathedral ceiling, built-ins cabinets and dual walk-in closets enhance the grandeur. There is also a spa-like updated ensuite bath with dual separate vanities, radiant-heated floors, a separate rain shower, a separate WC, and a soaking tub. The four additional spacious bedrooms all feature custom closets, with two offering renovated ensuite baths and one bonus walk-in closet. A hall bath and a spacious laundry room with ample storage complete this level. Additional storage solutions include the attic space with a cedar closet. The finished walk-out lower level features a seating/play area with sliding glass doors to the patio, a private bedroom with ensuite bath perfect for an au pair, and a light-filled gym. This home has many additional features, including a whole-house generator, a wired sound system, an alarm system, and an electric pet fence. This house is a must see!
15 Kolbert Drive Nestled on a pristine half-acre directly bordering Winged Foot Country Club and on a tranquil dead-end street, this exceptional modern colonial is a private sanctuary featuring 6 bedrooms and 5.5 baths. Set back from the street and bordered by woods behind, you will appreciate the quiet calm of the home – yet it is also perfect for entertaining in all seasons! The heart of the home is its spectacular eat-in chef's kitchen anchored by an expansive 10-foot center island with a new stone countertop. Designed for seamless cooking and entertaining, it features top-tier appliances, including a Wolf 6-burner gas stove, a double oven range with a convenient pot filler, dual Miele dishwashers, and an oversized Sub-Zero refrigerator paired with a separate Sub-Zero freezer. An additional Wolf wall oven, a warming drawer, dual sinks, and a built-in microwave complete this space. A newly renovated screened-in porch off the kitchen is perfect for al fresco dining. An open concept flow, the kitchen adjoins a generously sized family room with wood-burning fireplace, a bar area with a wine fridge, and French doors that lead to a slate patio and a large level backyard with potential room for a pool. The main floor also features an entry foyer, formal dining room, music room/office, mudroom, and powder room. A few steps up reveal an oversized living room with a vaulted ceiling featuring a seating area with a wood-burning fireplace and a versatile billiards/recreation space. The adjacent home office is the envy of any executive, complete with mahogany built-ins, double doors for privacy, picture windows overlooking the backyard. The second floor presents five bedrooms, highlighted by a private luxurious primary suite, where floor-to-ceiling windows flood the space with natural light. The 11-ft. cathedral ceiling, built-ins cabinets and dual walk-in closets enhance the grandeur. There is also a spa-like updated ensuite bath with dual separate vanities, radiant-heated floors, a separate rain shower, a separate WC, and a soaking tub. The four additional spacious bedrooms all feature custom closets, with two offering renovated ensuite baths and one bonus walk-in closet. A hall bath and a spacious laundry room with ample storage complete this level. Additional storage solutions include the attic space with a cedar closet. The finished walk-out lower level features a seating/play area with sliding glass doors to the patio, a private bedroom with ensuite bath perfect for an au pair, and a light-filled gym. This home has many additional features, including a whole-house generator, a wired sound system, an alarm system, and an electric pet fence. This house is a must see!
Click Here For More Information:
Listing Price: $3,395,000

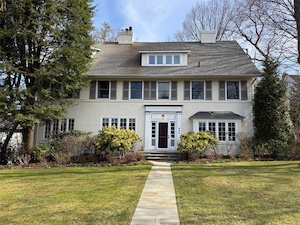 19 Greenacres Avenue Stately Greenacres Colonial in prime walk to train location offers an exceptional combination of classic charm and modern functionality. With 4164 square feet of thoughtfully designed living space, this home features 5 spacious bedrooms, three-and-a-half baths, and sits on a .40-acre lot with beautiful perennial plantings and mature trees. The heart of the home is the stunning, fully renovated kitchen, equipped with top-of-the-line Wolfe 6-burner gas range, Sub-Zero refrigerator, wall oven and microwave, a sleek stainless farm sink, quartzite countertops, and a luxurious Carrera marble backsplash. Every detail has been carefully considered for both style and convenience. Additional updates include new electrical wiring, new interior doors, all-new moldings, and a conversion to a three zone forced air system—eliminating radiators for a cleaner, more efficient layout. The brand new Carrier HVAC system ensures year-round comfort, and you'll appreciate the excellent water pressure throughout the home. Additional highlights include a newly added powder room, dry basement, nice detached garage and a spacious, private backyard, perfect for outdoor activities and relaxation. Located in the highly desirable neighborhood of Greenacres, this home is just minutes from local shops, restaurants, the Greenacres Elementary and Metro North train to New York City, making it ideal for those seeking the ultimate in commuting convenience. Don't miss the chance to own this exceptional Greenacres property!
19 Greenacres Avenue Stately Greenacres Colonial in prime walk to train location offers an exceptional combination of classic charm and modern functionality. With 4164 square feet of thoughtfully designed living space, this home features 5 spacious bedrooms, three-and-a-half baths, and sits on a .40-acre lot with beautiful perennial plantings and mature trees. The heart of the home is the stunning, fully renovated kitchen, equipped with top-of-the-line Wolfe 6-burner gas range, Sub-Zero refrigerator, wall oven and microwave, a sleek stainless farm sink, quartzite countertops, and a luxurious Carrera marble backsplash. Every detail has been carefully considered for both style and convenience. Additional updates include new electrical wiring, new interior doors, all-new moldings, and a conversion to a three zone forced air system—eliminating radiators for a cleaner, more efficient layout. The brand new Carrier HVAC system ensures year-round comfort, and you'll appreciate the excellent water pressure throughout the home. Additional highlights include a newly added powder room, dry basement, nice detached garage and a spacious, private backyard, perfect for outdoor activities and relaxation. Located in the highly desirable neighborhood of Greenacres, this home is just minutes from local shops, restaurants, the Greenacres Elementary and Metro North train to New York City, making it ideal for those seeking the ultimate in commuting convenience. Don't miss the chance to own this exceptional Greenacres property!
Click Here For More Infotmation:
Listing Price: $2,500,000

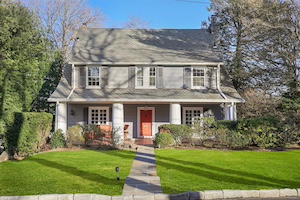
90 Greenacres Avenue Nestled in one of the most sought-after neighborhoods in Scarsdale, this charming Greenacres Colonial offers 6 spacious bedrooms, three-and-a-half baths, and nearly 3300 square feet of beautifully maintained living space. Perfectly designed for modern living, the home features an expansive family room addition with walls of windows that flood the space with natural light, along with custom built-ins that provide both style and functionality. Enjoy the convenience of an attached 2-car garage and the tranquility of over one-third acre of lush, manicured grounds with mature trees, offering a private and serene setting. The refreshed eat-in kitchen is a highlight, offering stunning views of the peaceful backyard—a perfect spot for gatherings and casual dining. The location couldn't be better—just a short walk to Greenacres Elementary School, local shopping, vibrant restaurants, and the train station with easy access to New York City. Whether you're relaxing in the family room, enjoying the views from the storybook front porch, or exploring the neighborhood, this home is truly a gem!
Click Here For More Information:
Listing Price: $1,625,000
A Large New Home Sells This Week
- Details
- Written by Sharon Higgins
- Category: Real Estate
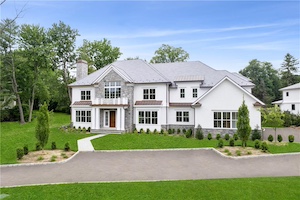
New homes are coming on the market every day - with 41 homes in Scarsdale on the market as of February 28, 2025, up from 34 at the end of February, 2024.
However just one home closed this week. It's a big one - at over 9,000 square feet.
Sold:
1 Quaker Center Enjoy summer in Scarsdale at your very own pool in this magnificent brand new custom built colonial on an acre in the heart of heathcote. Designed to perfection, this over 9,000 square feet expansive home meets the needs of discerning buyers looking for gracious living & entertaining. The breathtaking double height entry introduces 6" hardwood floors, Marvin windows, graceful staircase & 10' ceilings. Chefs will adore the spectacular gourmet kitchen w/ floor to ceiling cabinetry & huge center island will be the focal point of cooking & conversation. The formal dining & living room invites lavish entertaining. There is also a 1st floor home office or bedroom with a full bath & mudroom that leads to a 3 car garage. Head upstairs to the grand owner's suite with spa bath & fully customized enviable walk in closet. There are 4 additional bedrooms with ensuite baths & laundry room. The lower level offers luxurious living space - gym area, media room, bedroom, full bath and storage. This home is ready to move right in and enjoy all that Scarsdale has to offer! Enjoy an extensive list of amenities including a slate roof, 26 KW generator, and 20X40 pool with built in spa and retractable pool cover.
Sale Price: $5,635,000
Featured Listings: 
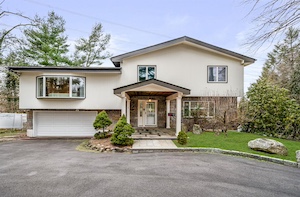 17 Greenville Road Located in an excellent and sought-after neighborhood, this beautiful home sits on almost half an acre of level property, offering plenty of space for outdoor activities. Just steps away from the top-rated Greenville Elementary School in the award-winning Edgemont school district, your loved ones will enjoy a short, easy and safe commute. Commuter bus to the Metro North train station is also a few steps away. Nestled on a tranquil dead-end street, you'll appreciate the peace and privacy this location offers. Inside, the home features four spacious bedrooms and 3 full bathrooms, providing ample space for your family. The primary bedroom boasts vaulted ceiling, built in closets and a stunning bathroom. The primary bathroom and the guest bathroom are complemented by radiant heating floors, ensuring comfort throughout the year. The chef's kitchen includes stainless steel appliances, a 6 burner Wolf stove and access to the Trex deck for dinner al fresco where you can enjoy a beautiful sunset. The outdoor space is a true highlight, with a heated in-ground pool to enjoy swimming in any season. The leveled yard is perfect for gatherings, gardening, or simply relaxing. With its fantastic location, spacious lot, high-end amenities, and proximity to great schools, this home offers the perfect balance of convenience, comfort, and style!
17 Greenville Road Located in an excellent and sought-after neighborhood, this beautiful home sits on almost half an acre of level property, offering plenty of space for outdoor activities. Just steps away from the top-rated Greenville Elementary School in the award-winning Edgemont school district, your loved ones will enjoy a short, easy and safe commute. Commuter bus to the Metro North train station is also a few steps away. Nestled on a tranquil dead-end street, you'll appreciate the peace and privacy this location offers. Inside, the home features four spacious bedrooms and 3 full bathrooms, providing ample space for your family. The primary bedroom boasts vaulted ceiling, built in closets and a stunning bathroom. The primary bathroom and the guest bathroom are complemented by radiant heating floors, ensuring comfort throughout the year. The chef's kitchen includes stainless steel appliances, a 6 burner Wolf stove and access to the Trex deck for dinner al fresco where you can enjoy a beautiful sunset. The outdoor space is a true highlight, with a heated in-ground pool to enjoy swimming in any season. The leveled yard is perfect for gatherings, gardening, or simply relaxing. With its fantastic location, spacious lot, high-end amenities, and proximity to great schools, this home offers the perfect balance of convenience, comfort, and style!
Click Here For More Information:
Listing Price $1,429,000

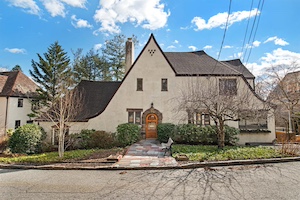 19 Wyndham Road ENCHANTING OLD EDGEMONT~ Sun drenched home in PRIME LOCATION offers an easy stroll to the acclaimed Edgemont Schools and a 10 minute walk to vibrant Scarsdale Village which has several four-star restaurants, cultural markets and seasonal events plus the Metro North train station that zips to New York City in 35 minutes! This 1927 charmer has a stunning and expansive sunken LIVING ROOM with a cathedral ceiling adorned with original wood details and a stone accented wood-burning fireplace, hallmarks of this special home. The layout is perfect for today's modern family, with a separate HOME OFFICE plus an updated eat-in KITCHEN with granite countertops, cherry cabinets and stainless appliances adjoining a fabulous FAMILY ROOM with sliding doors to a spacious deck with an astonishing clear view of sunrise and that overlooks the private backyard. The PRIMARY BEDROOM with private BATH plus 2 bedrooms and Hall Bath complete the upstairs. The lower level offers a fabulous windowed PLAYROOM (+251 square feet) (gym)/workshop with sink/storage,temperate room for future wine cellar and access to the yard. Additionally there is an easily accessible attic with height for standing that offers oodles of storage space. Neighborhood enjoyment includes the Bronx River bike/walking path, seasonal closing of the Bronx River Parkway on Sundays for bike riding, Greenburgh Nature Center and the Hartsdale/Scarsdale Seasonal Farmer's Market (May-November). EDGEMONT is part of the municipality of Greenburgh which is known for its small town charm and offers abundant resources for all residents including many recreation amenities, such as a municipal pool, summer camps and other options. This beauty has it all: Move In Condition + Prime Location!
19 Wyndham Road ENCHANTING OLD EDGEMONT~ Sun drenched home in PRIME LOCATION offers an easy stroll to the acclaimed Edgemont Schools and a 10 minute walk to vibrant Scarsdale Village which has several four-star restaurants, cultural markets and seasonal events plus the Metro North train station that zips to New York City in 35 minutes! This 1927 charmer has a stunning and expansive sunken LIVING ROOM with a cathedral ceiling adorned with original wood details and a stone accented wood-burning fireplace, hallmarks of this special home. The layout is perfect for today's modern family, with a separate HOME OFFICE plus an updated eat-in KITCHEN with granite countertops, cherry cabinets and stainless appliances adjoining a fabulous FAMILY ROOM with sliding doors to a spacious deck with an astonishing clear view of sunrise and that overlooks the private backyard. The PRIMARY BEDROOM with private BATH plus 2 bedrooms and Hall Bath complete the upstairs. The lower level offers a fabulous windowed PLAYROOM (+251 square feet) (gym)/workshop with sink/storage,temperate room for future wine cellar and access to the yard. Additionally there is an easily accessible attic with height for standing that offers oodles of storage space. Neighborhood enjoyment includes the Bronx River bike/walking path, seasonal closing of the Bronx River Parkway on Sundays for bike riding, Greenburgh Nature Center and the Hartsdale/Scarsdale Seasonal Farmer's Market (May-November). EDGEMONT is part of the municipality of Greenburgh which is known for its small town charm and offers abundant resources for all residents including many recreation amenities, such as a municipal pool, summer camps and other options. This beauty has it all: Move In Condition + Prime Location!
Click Here For More Information:
Listing Price: $1,039,000
From New Construction to a Turn of the Century Colonial, Check Out These Two Scarsdale Homes Sold This Week
- Details
- Written by Sharon Higgins
- Category: Real Estate
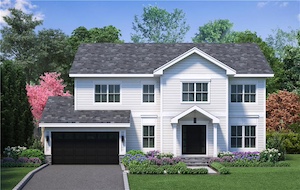
Check out these two contrasting style homes, new construction to turn of the century colonial, both handsome and both sold this week in Scarsdale. Then be sure to take a look at the featured listings below.
Sales:
16 Lebanon Road: Brand new construction....and move in ready for its very first family! Sleek contemporary Center Hall Colonial in the desirable Heathcote neighborhood. First floor offers dining room, living room, family room/frpl, spacious chef's EIK w/center island, SGD to private patio, home off, powder room, mudroom w/blt in cubbies, att 2 car garage. On the 2nd floor, primary suite w/2 WIC, spa bath w/stall shower, soaking tub and double vanity, 3 additional bedrooms/3 full ensuite baths plus a convenient laundry room. Third floor offers a private apartment living with a bedroom and bath plus home office. On the lower level, there is a large recreation room which can be used as you wish for family fun or a good workout in your home gym, bedroom/full bathroom, and utility room, 5 zones heat and 3 zones central air. High ceilings throughout! Come and enjoy all the wonderful amenities that Scarsdale has to offer!
Sale Price: $3,250,000
Real Estate Taxes: $30,013
Assessment Value: $1,000,000
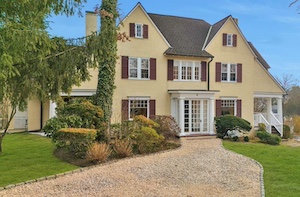 8 Circle Road: Location and style make this five bedroom Fox Meadow Colonial a stand out gem - updated for a modern lifestyle and just a few blocks to Scarsdale village, train, shops and restaurants. The first floor features a high-end kitchen with white custom cabinetry, stainless appliances and eating area, bright spacious dining room, fabulous living and family room, library, and Waterworks powder room. Upstairs you will find the large primary bedroom with fireplace, dressing area, great closet space and bath, and four additional bedrooms with Waterworks hall bath (large steam shower and jetted tub). There is also a third level with bonus room, cedar closet and loads of storage, and lower level with bonus room/fireplace (additional 376 square feet), laundry, more storage and tandem two car garage. Architectural features of the home include multiple French doors, three fireplaces, coffered dining room ceiling, beautiful moldings, hardwood floors, and updated deluxe windows bringing in an abundance of natural light. The outdoor space is perfect for relaxing, entertaining and playing with a perfect covered side porch off living room, cozy patio off family room, gorgeous stone gardens, level grassy area, mature landscaping, and expansive front driveway area. Don't miss this elegant showstopper in prime neighborhood!
8 Circle Road: Location and style make this five bedroom Fox Meadow Colonial a stand out gem - updated for a modern lifestyle and just a few blocks to Scarsdale village, train, shops and restaurants. The first floor features a high-end kitchen with white custom cabinetry, stainless appliances and eating area, bright spacious dining room, fabulous living and family room, library, and Waterworks powder room. Upstairs you will find the large primary bedroom with fireplace, dressing area, great closet space and bath, and four additional bedrooms with Waterworks hall bath (large steam shower and jetted tub). There is also a third level with bonus room, cedar closet and loads of storage, and lower level with bonus room/fireplace (additional 376 square feet), laundry, more storage and tandem two car garage. Architectural features of the home include multiple French doors, three fireplaces, coffered dining room ceiling, beautiful moldings, hardwood floors, and updated deluxe windows bringing in an abundance of natural light. The outdoor space is perfect for relaxing, entertaining and playing with a perfect covered side porch off living room, cozy patio off family room, gorgeous stone gardens, level grassy area, mature landscaping, and expansive front driveway area. Don't miss this elegant showstopper in prime neighborhood!
Sale Price: $2,525,000
Real Estate Taxes: $37,009
Assessment Value: $1,600,000
Featured Listings:

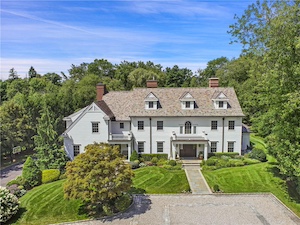 41 Sheldrake Road Experience the epitome of luxury in this exquisite grand Center Hall Colonial, perfectly situated on one level acre in the heart of the prestigious Heathcote estate section of Scarsdale. This meticulously manicured property offers an exceptional entertainer’s dream. Step inside to be greeted by abundant natural light and soaring ceilings that enhance the home's elegance. The grand entry foyer opens to a formal living room adorned with custom moldings, intricate ceilings, and French doors that open to a stunning backyard oasis from every angle. A fireplace adds warmth and ambiance, while the most incredible wine cellar imaginable is a standout feature. The gracious dining room sits perfectly off the gourmet chef’s kitchen, ideal for hosting dinner for loved ones and friends or elegant soirées. The recently renovated, chic, and sophisticated kitchen is equipped with top-of-the-line appliances, including 2 Miele dishwashers, built in microwave, Sub-Zero, 8 Burner wolf range, double wall ovens and wine cooler. Gorgeous imported marble countertops and custom cabinetry complete the space, which opens to an impressive family room that boasts soaring ceilings and a striking stone fireplace, perfect for cozy winter nights. A wood-paneled library, boasting custom moldings, built-ins, and a third stunning fireplace, offers a quiet retreat. The first floor also includes a guest bedroom with an en-suite bath, currently used as a second home office with private outdoor access. Additionally, an oversized mudroom provides abundant storage with cubbies and closets. On the second level, the primary suite is nothing short of spectacular, featuring custom coffered ceilings, a fireplace, a Juliet balcony overlooking the exceptional backyard and pool, and a luxurious dressing room. The en-suite primary bath is equally impressive, with a double vanity, an oversized walk-in shower, and a divine soaking tub. The second-floor lounge and private bath sit next to the primary bedroom a fabulous space to unwind and read a good book. Three additional bedrooms, each with its own en-suite bath, complete the second level. The third floor features a bonus room, perfect for a playroom, while the finished lower level offers a spacious recreation room, ideal for movie nights or a game of ping pong. The outdoor space is a true oasis, featuring a bi-level bluestone patio large enough to host grand gatherings. A luxurious Gunite pool, cabana, and meticulously landscaped gardens provide ultimate privacy and tranquility, making this home one of Scarsdale’s finest. Opportunities like this are rare—don't miss the chance to own this exceptional property!
41 Sheldrake Road Experience the epitome of luxury in this exquisite grand Center Hall Colonial, perfectly situated on one level acre in the heart of the prestigious Heathcote estate section of Scarsdale. This meticulously manicured property offers an exceptional entertainer’s dream. Step inside to be greeted by abundant natural light and soaring ceilings that enhance the home's elegance. The grand entry foyer opens to a formal living room adorned with custom moldings, intricate ceilings, and French doors that open to a stunning backyard oasis from every angle. A fireplace adds warmth and ambiance, while the most incredible wine cellar imaginable is a standout feature. The gracious dining room sits perfectly off the gourmet chef’s kitchen, ideal for hosting dinner for loved ones and friends or elegant soirées. The recently renovated, chic, and sophisticated kitchen is equipped with top-of-the-line appliances, including 2 Miele dishwashers, built in microwave, Sub-Zero, 8 Burner wolf range, double wall ovens and wine cooler. Gorgeous imported marble countertops and custom cabinetry complete the space, which opens to an impressive family room that boasts soaring ceilings and a striking stone fireplace, perfect for cozy winter nights. A wood-paneled library, boasting custom moldings, built-ins, and a third stunning fireplace, offers a quiet retreat. The first floor also includes a guest bedroom with an en-suite bath, currently used as a second home office with private outdoor access. Additionally, an oversized mudroom provides abundant storage with cubbies and closets. On the second level, the primary suite is nothing short of spectacular, featuring custom coffered ceilings, a fireplace, a Juliet balcony overlooking the exceptional backyard and pool, and a luxurious dressing room. The en-suite primary bath is equally impressive, with a double vanity, an oversized walk-in shower, and a divine soaking tub. The second-floor lounge and private bath sit next to the primary bedroom a fabulous space to unwind and read a good book. Three additional bedrooms, each with its own en-suite bath, complete the second level. The third floor features a bonus room, perfect for a playroom, while the finished lower level offers a spacious recreation room, ideal for movie nights or a game of ping pong. The outdoor space is a true oasis, featuring a bi-level bluestone patio large enough to host grand gatherings. A luxurious Gunite pool, cabana, and meticulously landscaped gardens provide ultimate privacy and tranquility, making this home one of Scarsdale’s finest. Opportunities like this are rare—don't miss the chance to own this exceptional property!
Click Here For More Information:
Listing Price: $6,600,000

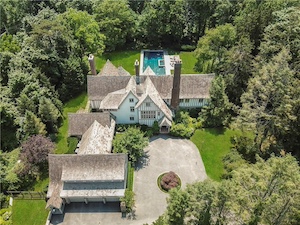 85 Birchall Drive: Outstanding new price and unparalled opportunity. This exceptionally private manor home with an inviting circular courtyard, oversized inground heated pool and landscaped grounds splays prominently on beautiful parklike 1.49 acres. Nestled discreetly in Murray Hill, a brilliant addition (2015) exquisitely captures the intimate luxury of this magnificent home with a true GOURMET KITCHEN, anchored by an oversized marble clad island (seats 5), bespoke cabinets, leathered granite countertops, multiple sinks with disposals, Viking French cooktop with two full size convection ovens, three dishwashers, separate full refrigerator and freezer, and a walk-in pantry all overlooking the sun-drenched breakfast area with French doors to the expansive yard and pool, adjoining the FAMILY ROOM with turret shaped STUDY (computer area) all resplendent with custom Rift Oak built-ins - everything you ever wanted and more: GLASS ENCLOSED LOGGIA, custom designed MUDROOM with built-in lockers, drawers and cubbies, full bath, changing room and laundry (#1) - entire space with radiant heated floors; easy access to the 3+ car garage with an UPSTAIRS, peaceful REFUGE, perfect for a personal passion space, home office, yoga, art studio, private guest suite with full renovated bath. Complimentary to the traditional spirit and quality of this Manor home, the addition and updates seamlessly integrate with the grandeur of a traditional DINING ROOM, LIVING ROOM and sizeable HOME OFFICE with radiant heated floors and access to the stone patio and yard. Escape upstairs to the PRIMARY ROOM, a LUX SANCTUARY, with entrance vestibule, vaulted beamed ceiling, two bespoke walk-in closets + a separate turret designed STUDY/MEDITATION Room, a spacious LIMESTONE BATH with double vanities with shell leaf limestone sinks, self drying Jacuzzi tub for two, shower stall, water closet complete this special space. There is an EN-SUITE BEDROOM, two additional BEDROOMS sharing a renovated bath and laundry (#2) on this floor. Fabulous finished upper level offers a comfortable LOUNGE/ playful recreation space with built-in trundle beds, separate GUEST ROOM/HOME OFFICE and full bath. The lower level is just as fabulous, with a second RECREATION ROOM plus additional separate room for a future media room and wine room. A supremely private Shangri-La, magnificent for entertaining large gatherings, private soirees or intimate evenings. A PLEASURE TO VISIT - AN HONOR TO OWN!
85 Birchall Drive: Outstanding new price and unparalled opportunity. This exceptionally private manor home with an inviting circular courtyard, oversized inground heated pool and landscaped grounds splays prominently on beautiful parklike 1.49 acres. Nestled discreetly in Murray Hill, a brilliant addition (2015) exquisitely captures the intimate luxury of this magnificent home with a true GOURMET KITCHEN, anchored by an oversized marble clad island (seats 5), bespoke cabinets, leathered granite countertops, multiple sinks with disposals, Viking French cooktop with two full size convection ovens, three dishwashers, separate full refrigerator and freezer, and a walk-in pantry all overlooking the sun-drenched breakfast area with French doors to the expansive yard and pool, adjoining the FAMILY ROOM with turret shaped STUDY (computer area) all resplendent with custom Rift Oak built-ins - everything you ever wanted and more: GLASS ENCLOSED LOGGIA, custom designed MUDROOM with built-in lockers, drawers and cubbies, full bath, changing room and laundry (#1) - entire space with radiant heated floors; easy access to the 3+ car garage with an UPSTAIRS, peaceful REFUGE, perfect for a personal passion space, home office, yoga, art studio, private guest suite with full renovated bath. Complimentary to the traditional spirit and quality of this Manor home, the addition and updates seamlessly integrate with the grandeur of a traditional DINING ROOM, LIVING ROOM and sizeable HOME OFFICE with radiant heated floors and access to the stone patio and yard. Escape upstairs to the PRIMARY ROOM, a LUX SANCTUARY, with entrance vestibule, vaulted beamed ceiling, two bespoke walk-in closets + a separate turret designed STUDY/MEDITATION Room, a spacious LIMESTONE BATH with double vanities with shell leaf limestone sinks, self drying Jacuzzi tub for two, shower stall, water closet complete this special space. There is an EN-SUITE BEDROOM, two additional BEDROOMS sharing a renovated bath and laundry (#2) on this floor. Fabulous finished upper level offers a comfortable LOUNGE/ playful recreation space with built-in trundle beds, separate GUEST ROOM/HOME OFFICE and full bath. The lower level is just as fabulous, with a second RECREATION ROOM plus additional separate room for a future media room and wine room. A supremely private Shangri-La, magnificent for entertaining large gatherings, private soirees or intimate evenings. A PLEASURE TO VISIT - AN HONOR TO OWN!
Click Here For More Information:
Listing Price: $6,000,000
Scarsdale/Edgemont Home Market is Starting to Bloom
- Details
- Written by Sharon Higgins
- Category: Real Estate
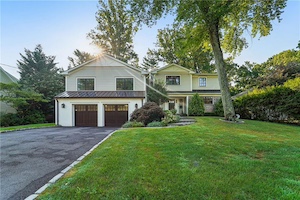 Last week there were no homes sold in Scarsdale or Edgemont to report. This week, sales have started to pick up again with five homes sold in the last seven days. Check out these five homes sold along with the two featured listings below.
Last week there were no homes sold in Scarsdale or Edgemont to report. This week, sales have started to pick up again with five homes sold in the last seven days. Check out these five homes sold along with the two featured listings below.
Sales
42 Paddington Road FULLY AVAILABLE! Nestled in the heart of Scarsdale in Fox Meadow you will find this beautifully renovated Split-Level home situated on a quiet, private lot. From the moment you arrive, pride of ownership is evident through the meticulously landscaped grounds and bluestone front walkway. As you enter the home, you are greeted by the custom detail throughout, from the grand herringbone floor in the foyer with walnut inlay to the elegant wood shiplap ceiling. The newly renovated custom eat-in kitchen is truly the heart of the home, featuring luxurious Sub-Zero and Wolf appliances, honed natural white Vermont quartzite countertops, and an expansive pantry. The primary suite offers the perfect setting for rest and relaxation, with a completely renovated en suite bathroom and an expansive walk-in closet. Indulge in spa-like relaxation in the bathrooms adorned with luxurious Dolomite Italian marble. The custom millwork and trim throughout the home add a touch of elegance and sophistication, while the remote controlled gas fireplace and Sonos speakers throughout the house enhance your living experience. The heated screened-in porch with blue stone flooring offers a serene retreat for enjoying the outdoors without the elements. Step outside to your private oasis. The saline heated Latham in-ground saltwater pool with lights and a cascading waterfall is surrounded by a pristine bluestone patio, perfect for lounging or entertaining. Enjoy year-round comfort with a heated 2-car garage and a new high-efficiency HVAC system. The property boasts a new architectural shingle roof, Hardie plank siding, all-new windows, a generator transfer switch, new spray foam insulation, and an irrigation system, ensuring convenience and peace of mind. This home is truly a masterpiece of design and functionality, offering the perfect blend of luxury and comfort.
Sale Price: $2,600,000
Real Estate Taxes: $47,832
Assessment Value: $1,750,00
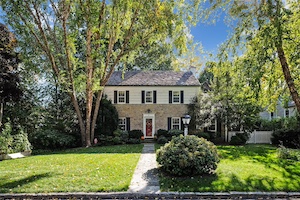 8 Oakstwain Road Perfection in Greenacres! Delightful MOVE-IN READY stone front colonial with a stellar location offering award winning Scarsdale schools, Nursery Schools, Library, playgrounds, cultural food markets, restaurants, shops and the Metro North train station all within easy walking distance. This sun drenched beauty offers a most desirable first floor layout with a graciously sized Living Room with a wood burning fireplace, private Home Office/Library, Family Room (or guest Bedroom), full Bathroom, Dining Room and a delightful large eat-in Kitchen with granite countertops, centered island and premier appliances including SubZero Refrigerator, Thermador 6 burner range, double Dacor convection ovens and new Miele dishwasher. There is a beautifully sized screened in porch adjoining the kitchen which is fully engineered for rain water drainage and capable of being winterized by adding windows and heat and enjoys access to deck and fenced park like yard. The lower level boasts a finished Recreation Room with builtins+ beverage/wine refrigerator ,Laundry Room , a second Home Office/Study all with built-ins and attached 2 car garage + a large separate storage room.
8 Oakstwain Road Perfection in Greenacres! Delightful MOVE-IN READY stone front colonial with a stellar location offering award winning Scarsdale schools, Nursery Schools, Library, playgrounds, cultural food markets, restaurants, shops and the Metro North train station all within easy walking distance. This sun drenched beauty offers a most desirable first floor layout with a graciously sized Living Room with a wood burning fireplace, private Home Office/Library, Family Room (or guest Bedroom), full Bathroom, Dining Room and a delightful large eat-in Kitchen with granite countertops, centered island and premier appliances including SubZero Refrigerator, Thermador 6 burner range, double Dacor convection ovens and new Miele dishwasher. There is a beautifully sized screened in porch adjoining the kitchen which is fully engineered for rain water drainage and capable of being winterized by adding windows and heat and enjoys access to deck and fenced park like yard. The lower level boasts a finished Recreation Room with builtins+ beverage/wine refrigerator ,Laundry Room , a second Home Office/Study all with built-ins and attached 2 car garage + a large separate storage room.
Sale Price: $1,975,000
Real Estate Taxes: $26,797
Assessment Value: $1,025,000
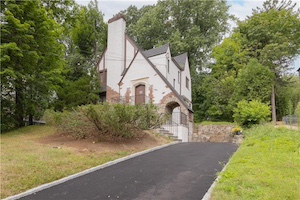 1199 Post Road Storybook tudor on a spacious .3-acre lot in the highly coveted Greenacres neighborhood. Home offers classic charm with modern updates. The 3-bed, 2 1/2 bath tudor home has a renovated kitchen with granite countertops and island, Viking refrigerator/freezer, double wall ovens, and 6-burner cooktop. Huge stone fireplace in the living room, formal dining room, and half bath. New roof, one-car garage, new driveway with parking pad.
1199 Post Road Storybook tudor on a spacious .3-acre lot in the highly coveted Greenacres neighborhood. Home offers classic charm with modern updates. The 3-bed, 2 1/2 bath tudor home has a renovated kitchen with granite countertops and island, Viking refrigerator/freezer, double wall ovens, and 6-burner cooktop. Huge stone fireplace in the living room, formal dining room, and half bath. New roof, one-car garage, new driveway with parking pad.
Sale Price: $1,200,000
Real Estate Taxes: $22,698
Assessment Value: $875,000
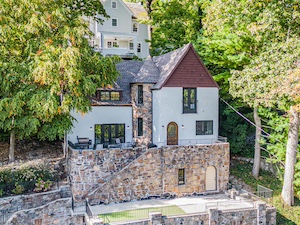 5 Sherwood Place Welcome to this one of a kind stunning serene Tudor on a tree-lined street within walking distance to the Scarsdale train station and village. This gorgeous gem offers a chiseled stone turret and two large patios perfect for entertaining. The first floor has nine foot ceilings and stunning hardwood floors. The cooks kitchen offers you top of the line appliances and a Jenn-Air stove. Security system in the home. All closets have been outfitted with custom fittings. You have so much privacy, it feels like you are living in a beautiful tree house as you are above the trees. Come view and make this your special place.
5 Sherwood Place Welcome to this one of a kind stunning serene Tudor on a tree-lined street within walking distance to the Scarsdale train station and village. This gorgeous gem offers a chiseled stone turret and two large patios perfect for entertaining. The first floor has nine foot ceilings and stunning hardwood floors. The cooks kitchen offers you top of the line appliances and a Jenn-Air stove. Security system in the home. All closets have been outfitted with custom fittings. You have so much privacy, it feels like you are living in a beautiful tree house as you are above the trees. Come view and make this your special place.
Sale Price: $990,000
Real Estate Taxes: $31,763
Assessment Value: $958,600
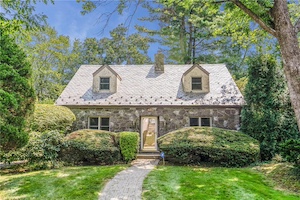 65 Clarendon Road Meticulously maintained cape cod with open living space and premium finishes, just move right in. Ideally located on a serene street just steps to shop and bus to the Scarsdale train station. This home features a beautiful kitchen with custom cabinetry that leads to an enclosed porch to enjoy the outdoors. Kohler fixtures and Andersen windows throughout. Large Living and Dining room with a fireplace and plantation shutters. An updated bathroom just across the first floor bedroom completes the 1st floor. Upstairs, you’ll find two large bedrooms with walk in closets and a full hall bath. Lower level features walk out along with a cedar closet and an abundance of storage! The corner lot park-like yard has plenty of trees and shrubs. Also room for expansion! Move right in & enjoy this extraordinary home in an ultra-convenient location!
65 Clarendon Road Meticulously maintained cape cod with open living space and premium finishes, just move right in. Ideally located on a serene street just steps to shop and bus to the Scarsdale train station. This home features a beautiful kitchen with custom cabinetry that leads to an enclosed porch to enjoy the outdoors. Kohler fixtures and Andersen windows throughout. Large Living and Dining room with a fireplace and plantation shutters. An updated bathroom just across the first floor bedroom completes the 1st floor. Upstairs, you’ll find two large bedrooms with walk in closets and a full hall bath. Lower level features walk out along with a cedar closet and an abundance of storage! The corner lot park-like yard has plenty of trees and shrubs. Also room for expansion! Move right in & enjoy this extraordinary home in an ultra-convenient location!
Sale Price: $932,000
Real Estate Taxes: $23,861
Assessment Value: $767,600
Featured Listings

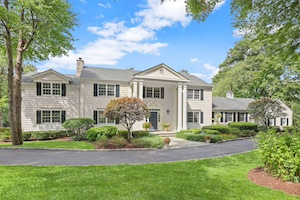 350 Evandale Road This impressive Center Hall Colonial sits on a beautifully landscaped acre with a saltwater pool in a prime Edgemont School District location, just a short walk to Greenville Elementary School and minutes from the Hartsdale Metro-North station for a 32 minute express commute to Grand Central Station. The gracious foyer welcomes you into this grand home and leads to a spacious formal living room with a wood-burning fireplace. An expansive home office for two was added as part of a 3-story addition and features extensive high-end built-in mahogany shelving, cabinetry and custom desks which are included. The elegant dining room is open to the kitchen which can be closed off with a sliding door when entertaining. The chef’s kitchen was refreshed in 2019 and includes a large island with granite countertops, updated backsplash, freshly painted cabinets and new hardware, premium Wolf 6-burner dual fuel range and wall oven, Sub-Zero Fridge/Freezer and wine fridge, two dishwashers and a large pantry with pull-outs. A sun-lit dining area provides access to the gorgeous bluestone deck with retractable awning, Napoleon Prestige Gas Grill and ample space for dining al fresco or entertaining family and friends and boasts a view of the saltwater pool and park-like, private backyard. Adjacent to the kitchen, the large family room boasts a gas fireplace, bay window overlooking the property and another set of sliding doors to the stone patio. Beyond the kitchen a first level guest room or office with ensuite bath provides a wonderful spot for guests or an extra work space. A laundry room and mud room area with outfitted coat closets and radiant heated floors leads to an attached 3-car garage. A formal powder room completes this level. The second level offers a luxurious primary suite with a large bedroom with tray ceiling, fabulous primary bathroom with radiant heated floors, a cast iron soaking tub, large shower, two vanities with sinks and a third make-up vanity, a separate sitting room and a his and hers large walk-in closet. A bedroom with an updated ensuite bath with shower and two additional bedrooms sharing a large, updated hall bathroom with a double vanity, tub and separate shower complete this level. The lower level includes a bright recreation room and additional versatile, storage space and utilities. The backyard is a private oasis with rolling lawns and a gorgeous resurfaced saltwater gunite pool, with a new gas heater and coping in 2019. A rare opportunity to own a premier Edgemont property in the coveted Greenville neighborhood!
350 Evandale Road This impressive Center Hall Colonial sits on a beautifully landscaped acre with a saltwater pool in a prime Edgemont School District location, just a short walk to Greenville Elementary School and minutes from the Hartsdale Metro-North station for a 32 minute express commute to Grand Central Station. The gracious foyer welcomes you into this grand home and leads to a spacious formal living room with a wood-burning fireplace. An expansive home office for two was added as part of a 3-story addition and features extensive high-end built-in mahogany shelving, cabinetry and custom desks which are included. The elegant dining room is open to the kitchen which can be closed off with a sliding door when entertaining. The chef’s kitchen was refreshed in 2019 and includes a large island with granite countertops, updated backsplash, freshly painted cabinets and new hardware, premium Wolf 6-burner dual fuel range and wall oven, Sub-Zero Fridge/Freezer and wine fridge, two dishwashers and a large pantry with pull-outs. A sun-lit dining area provides access to the gorgeous bluestone deck with retractable awning, Napoleon Prestige Gas Grill and ample space for dining al fresco or entertaining family and friends and boasts a view of the saltwater pool and park-like, private backyard. Adjacent to the kitchen, the large family room boasts a gas fireplace, bay window overlooking the property and another set of sliding doors to the stone patio. Beyond the kitchen a first level guest room or office with ensuite bath provides a wonderful spot for guests or an extra work space. A laundry room and mud room area with outfitted coat closets and radiant heated floors leads to an attached 3-car garage. A formal powder room completes this level. The second level offers a luxurious primary suite with a large bedroom with tray ceiling, fabulous primary bathroom with radiant heated floors, a cast iron soaking tub, large shower, two vanities with sinks and a third make-up vanity, a separate sitting room and a his and hers large walk-in closet. A bedroom with an updated ensuite bath with shower and two additional bedrooms sharing a large, updated hall bathroom with a double vanity, tub and separate shower complete this level. The lower level includes a bright recreation room and additional versatile, storage space and utilities. The backyard is a private oasis with rolling lawns and a gorgeous resurfaced saltwater gunite pool, with a new gas heater and coping in 2019. A rare opportunity to own a premier Edgemont property in the coveted Greenville neighborhood!
Click Here For More Information:
Listing Price: $3,000,000

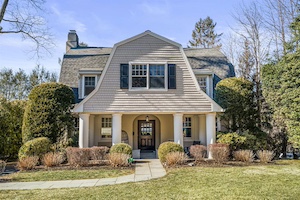 37 Walworth Avenue This chic, turn-key Colonial offers everything today’s homebuyer is looking for! Located in the much sought-after Greenacres neighborhood, this stunning home is perfectly designed for comfort and convenience. Step inside to find a spacious formal living room, with wood-burning fireplace, window seat and custom built-ins. The formal dining room provides ample space for entertaining and leads directly to the expansive open kitchen and family room. The kitchen features high-end Subzero, Wolf, and Bosche appliances, a large island and spacious eating area. The bright and airy family room includes a gas fireplace and sliders to the deck. A laundry room and powder room complete this level. The second floor includes the expansive primary suite with two large walk-in closets and a luxurious bathroom, including a soaking tub and double vanity. Two additional bedrooms, one with an en-suite, a hall bath and a large office complete this level. The third floor offers two additional spacious bedrooms room, a full bath, and generous storage space. The lower level features a large, open-plan recreation and entertaining area with walk-out access to the backyard. The home also includes a full house generator. With it’s stylish updates, versatile living spaces, and prime location near the train, schools, shopping & dining, this stunner has it all!
37 Walworth Avenue This chic, turn-key Colonial offers everything today’s homebuyer is looking for! Located in the much sought-after Greenacres neighborhood, this stunning home is perfectly designed for comfort and convenience. Step inside to find a spacious formal living room, with wood-burning fireplace, window seat and custom built-ins. The formal dining room provides ample space for entertaining and leads directly to the expansive open kitchen and family room. The kitchen features high-end Subzero, Wolf, and Bosche appliances, a large island and spacious eating area. The bright and airy family room includes a gas fireplace and sliders to the deck. A laundry room and powder room complete this level. The second floor includes the expansive primary suite with two large walk-in closets and a luxurious bathroom, including a soaking tub and double vanity. Two additional bedrooms, one with an en-suite, a hall bath and a large office complete this level. The third floor offers two additional spacious bedrooms room, a full bath, and generous storage space. The lower level features a large, open-plan recreation and entertaining area with walk-out access to the backyard. The home also includes a full house generator. With it’s stylish updates, versatile living spaces, and prime location near the train, schools, shopping & dining, this stunner has it all!
Click Here For More Information:
Listing Price: $2,595,000
















