Market Report, Many Home Sales and an Open House
- Details
- Written by Joanne Wallenstein
- Category: Real Estate
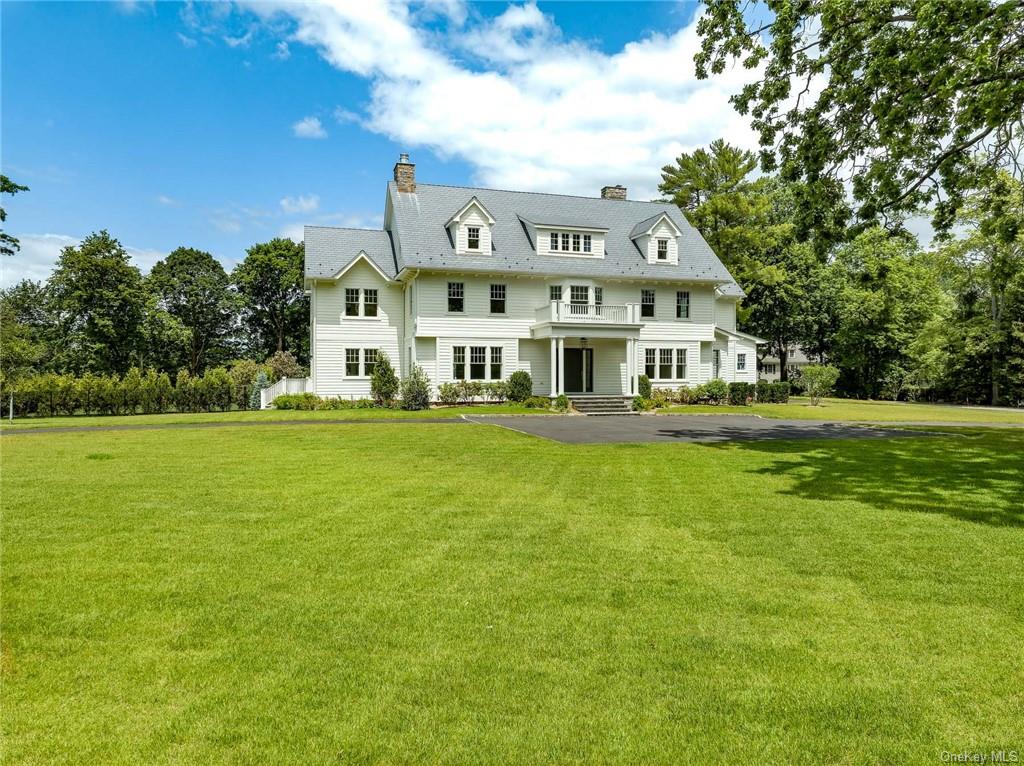 5 Heathcote RoadLow inventory and high interest rates continue to hamper the real estate market in 2024 which is shaping up to be another disappointing year for realtors. Though prices have risen, sales volume has dipped precipitously from 353 homes sold in Scarsdale in 2021. In 2023 205 homes were sold and the projection for 2024 is only 190.
5 Heathcote RoadLow inventory and high interest rates continue to hamper the real estate market in 2024 which is shaping up to be another disappointing year for realtors. Though prices have risen, sales volume has dipped precipitously from 353 homes sold in Scarsdale in 2021. In 2023 205 homes were sold and the projection for 2024 is only 190.
As of the end of June, 2024 80 homes sold in Scarsdale, compared to 76 at this time last year, a 5% improvement. The median price rose 15% from $1,975,000 at this time last year to $2,275,000, an increase of 15%.
In Edgemont, 25 homes have sold as of the end of June, compared to 35 at this time last year. The median price has risen 22% from $1,350,000 in 2023 to $1,650,000 as of June 30 this year.
See more here:
Lots of sales this week!
5 Heathcote Road: Meticulously reimagined inside and out, this exquisite 12,000+ sq ft home delivers contemporary designer style & old-world grace within the exclusive Heathcote Association. The finest finishes & smart home technology create an ambiance of endless luxury & effortless ease. This unrivaled 2.3 acre estate features a rebuilt (2023) and expanded main residence, a separate guest cottage & park like property with stunning new 20X40 pool. This brand new home rebuilt with extensive additions was just completed by award winning architect & local builder known for superior craftsmanship. Soaring ceilings, oak floors & abundant windows throughout. Formal living, dining invites lavish entertaining areas that lead to chef’s kitchen with butler’s pantry open to family room. Above a sprawling owners suite, secondary suites, playroom/lounge, laundry room & finished 3rd floor guest quarters to meet all of your living needs.
Sale Price: $7,200,000
Real Estate Taxes: $88,662
Assessed Value:$5,125,000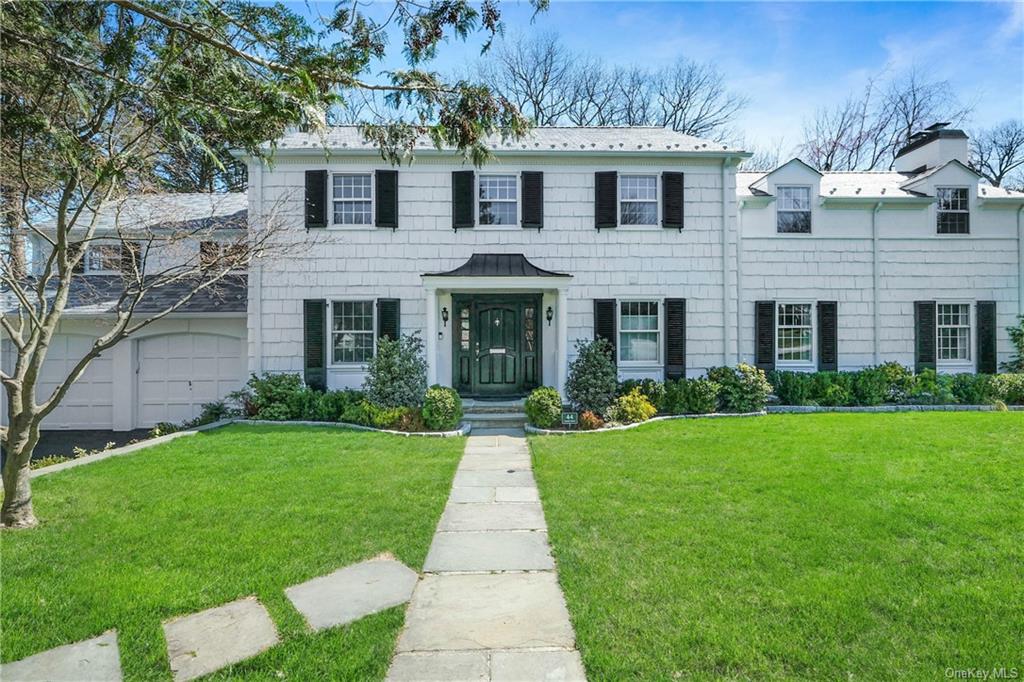 44 Axtell Drive: Welcome to this exquisite residence nestled in the prestigious section of Fox Meadow's Crane Berkley neighborhood. Boasting an iconic presence and offering picturesque views of the tranquil pond from the second-floor deck, this home epitomizes luxury living.. Step inside to discover an inviting open floor plan on the first level, highlighted by the Chef's kitchen with a large island and Sub-Zero and Wolf stainless-steel appliances; perfect for culinary enthusiasts. The kitchen overlooks the picturesque backyard with beautiful landscaping and seating area, creating an ideal space for both cooking and entertaining. The family room extends effortlessly outdoors to a charming porch overlooking the backyard, providing a cozy ambiance for evening gatherings. Upstairs, find four bedrooms plus a guest room and an office. The primary suite has its own bath, dressing area and door to the Trex deck with serene pond views. Two additional hall bathrooms ensure convenience for loved ones and guests. The lower level of this remarkable home features a large recreation/media room, a gym, a beautiful full bathroom, and a laundry area, offering additional space for leisure and activities.
44 Axtell Drive: Welcome to this exquisite residence nestled in the prestigious section of Fox Meadow's Crane Berkley neighborhood. Boasting an iconic presence and offering picturesque views of the tranquil pond from the second-floor deck, this home epitomizes luxury living.. Step inside to discover an inviting open floor plan on the first level, highlighted by the Chef's kitchen with a large island and Sub-Zero and Wolf stainless-steel appliances; perfect for culinary enthusiasts. The kitchen overlooks the picturesque backyard with beautiful landscaping and seating area, creating an ideal space for both cooking and entertaining. The family room extends effortlessly outdoors to a charming porch overlooking the backyard, providing a cozy ambiance for evening gatherings. Upstairs, find four bedrooms plus a guest room and an office. The primary suite has its own bath, dressing area and door to the Trex deck with serene pond views. Two additional hall bathrooms ensure convenience for loved ones and guests. The lower level of this remarkable home features a large recreation/media room, a gym, a beautiful full bathroom, and a laundry area, offering additional space for leisure and activities.
Sale Price: $3,225,000
Real Estate Taxes: $44,899
Assessed Value $2,795,000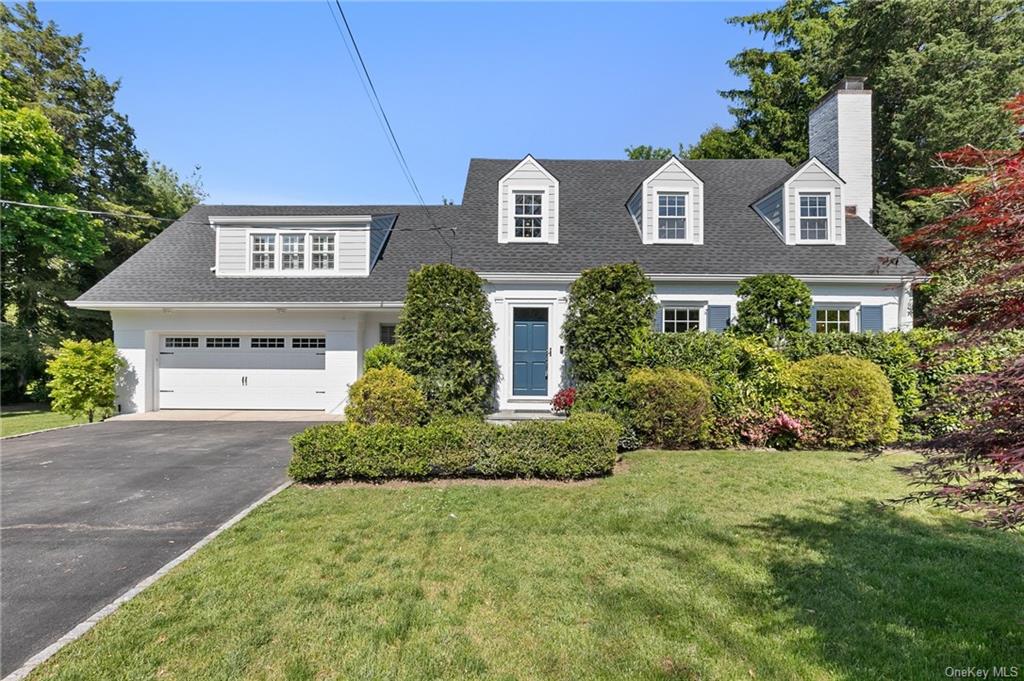 13 Lebanon Road: This expanded Colonial has a new roof (2024) and freshly painted interior and exterior. The young kitchen with white quartz countertops, ample cabinetry and stainless steel appliances opens to the family room overlooking the backyard. There is a wood-burning fireplace in the living room, a formal dining room and on this first floor is a bedroom and full bathroom, and an upgraded mudroom with a convenient laundry area. The 2-story entry foyer with staircase to the 2nd floor introduces an oversized primary bedroom with built-in media center and primary bathroom, a bedroom with en-suite bathroom, and three additional bedrooms and a hall bath. Enjoy the temp-controlled wine cellar and multi-purpose room in the legally finished lower level.
13 Lebanon Road: This expanded Colonial has a new roof (2024) and freshly painted interior and exterior. The young kitchen with white quartz countertops, ample cabinetry and stainless steel appliances opens to the family room overlooking the backyard. There is a wood-burning fireplace in the living room, a formal dining room and on this first floor is a bedroom and full bathroom, and an upgraded mudroom with a convenient laundry area. The 2-story entry foyer with staircase to the 2nd floor introduces an oversized primary bedroom with built-in media center and primary bathroom, a bedroom with en-suite bathroom, and three additional bedrooms and a hall bath. Enjoy the temp-controlled wine cellar and multi-purpose room in the legally finished lower level.
Sale Price: $2,270,000
Real Estate Taxes: $23,392
Assessed Value: $1,300,000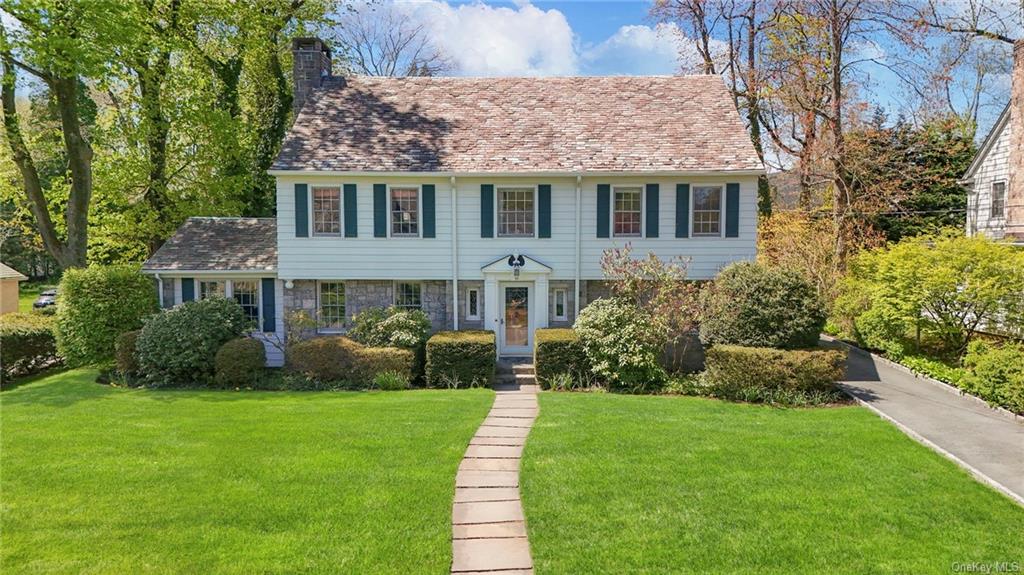 35 Woods Lane: Nestled on one of the prettiest streets in the coveted Edgewood neighborhood, this exquisite family home exudes charm and elegance at every turn. Boasting a plethora of desirable features and ample living space, this residence offers easy access to local amenities, parks, schools, shopping, and dining options. Original architectural details include graceful archways with intricate mouldings, picture mouldings for hanging art and beautiful hardwood floors, creating a timeless elegance. Step into the welcoming entry bathed in natural light leading to the large living room providing the perfect setting for gatherings and relaxation. Adjacent to the living room, the sunroom/family room with fireplace offers additional space for leisure and entertainment, flooded with sunlight and overlooking the lush backyard. The sunny eat-in kitchen features stainless steel appliances, ample counter space, creating a delightful environment for culinary endeavors and casual dining. The formal dining room offers ample space for dinner parties. The first floor bedroom is currently utilized as an exercise room, having a full bath providing flexibility to suit your needs. It also provides space if you would like to expand the kitchen! A powder room completes the first floor. Upstairs, four bedrooms, including an oversized primary suite with walk-in closet and a full bath provide a serene sanctuary for relaxation and rejuvenation. The third-floor retreat boasts a cozy window seat, ideal for unwinding with a good book, along with a bedroom/office and a full bathroom. The lower level is appointed with a playroom, laundry facilities, workshop, and plenty of storage space, catering to your practical and recreational needs.
35 Woods Lane: Nestled on one of the prettiest streets in the coveted Edgewood neighborhood, this exquisite family home exudes charm and elegance at every turn. Boasting a plethora of desirable features and ample living space, this residence offers easy access to local amenities, parks, schools, shopping, and dining options. Original architectural details include graceful archways with intricate mouldings, picture mouldings for hanging art and beautiful hardwood floors, creating a timeless elegance. Step into the welcoming entry bathed in natural light leading to the large living room providing the perfect setting for gatherings and relaxation. Adjacent to the living room, the sunroom/family room with fireplace offers additional space for leisure and entertainment, flooded with sunlight and overlooking the lush backyard. The sunny eat-in kitchen features stainless steel appliances, ample counter space, creating a delightful environment for culinary endeavors and casual dining. The formal dining room offers ample space for dinner parties. The first floor bedroom is currently utilized as an exercise room, having a full bath providing flexibility to suit your needs. It also provides space if you would like to expand the kitchen! A powder room completes the first floor. Upstairs, four bedrooms, including an oversized primary suite with walk-in closet and a full bath provide a serene sanctuary for relaxation and rejuvenation. The third-floor retreat boasts a cozy window seat, ideal for unwinding with a good book, along with a bedroom/office and a full bathroom. The lower level is appointed with a playroom, laundry facilities, workshop, and plenty of storage space, catering to your practical and recreational needs.
Sale Price: $2,227,000
Real Estate Taxes: $47,178
Assessed Value: $1,800.000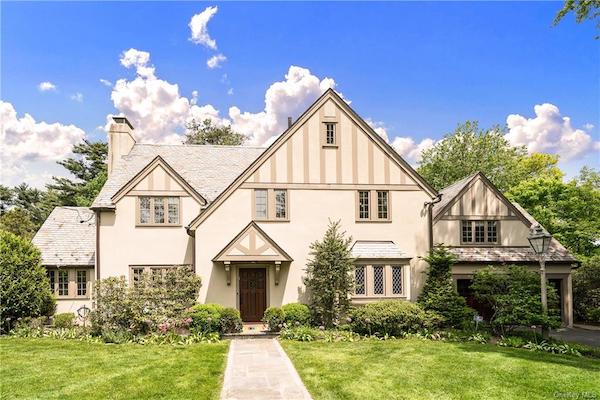 17 Chedworth Road, Edgemont: Welcome to this stunning home located on a quiet street in the coveted Cotswold neighborhood in the top-rated Edgemont School District. This beautiful Tudor-style home has been completely renovated with all the amenities that modern living has to offer while maintaining the pre-war character and details that make it so special. From the moment you enter the gracious entrance foyer, you will feel right at home. The generous living room with a new gas fireplace and marble mantel is the perfect place to relax in front of a fire. The spacious formal dining room is ideal for hosting holiday dinners and special celebrations. The Chef's eat-in-kitchen is a highlight of the home, featuring stainless steel appliances, a large center island with seating, and new quartzite countertops. There is direct access to the level and private back patio and yard with mature landscaping - a tranquil retreat you'll love to come home to. On the second floor, you will find the primary suite with a walk-in closet and a spa-like master bath with double vanity, separate shower and Jacuzzi bathtub. There are two additional bedrooms and a full bath on the 2nd floor and a bedroom with en suite bath and large office on the 3rd level. The newly renovated (2021) lower-level playroom/family room with radiant-heated floors and half bath, as well as the newly added laundry room with hook-ups for 2 washers and 2 dryers, provide plenty of additional living space. Custom window treatments throughout the home and built-in speakers indoors and outdoors create a luxurious and comfortable living environment.
17 Chedworth Road, Edgemont: Welcome to this stunning home located on a quiet street in the coveted Cotswold neighborhood in the top-rated Edgemont School District. This beautiful Tudor-style home has been completely renovated with all the amenities that modern living has to offer while maintaining the pre-war character and details that make it so special. From the moment you enter the gracious entrance foyer, you will feel right at home. The generous living room with a new gas fireplace and marble mantel is the perfect place to relax in front of a fire. The spacious formal dining room is ideal for hosting holiday dinners and special celebrations. The Chef's eat-in-kitchen is a highlight of the home, featuring stainless steel appliances, a large center island with seating, and new quartzite countertops. There is direct access to the level and private back patio and yard with mature landscaping - a tranquil retreat you'll love to come home to. On the second floor, you will find the primary suite with a walk-in closet and a spa-like master bath with double vanity, separate shower and Jacuzzi bathtub. There are two additional bedrooms and a full bath on the 2nd floor and a bedroom with en suite bath and large office on the 3rd level. The newly renovated (2021) lower-level playroom/family room with radiant-heated floors and half bath, as well as the newly added laundry room with hook-ups for 2 washers and 2 dryers, provide plenty of additional living space. Custom window treatments throughout the home and built-in speakers indoors and outdoors create a luxurious and comfortable living environment.
Sale Price: $2,200,000
Real Estate Taxes: $58,657
Assessed Value $1,818,700
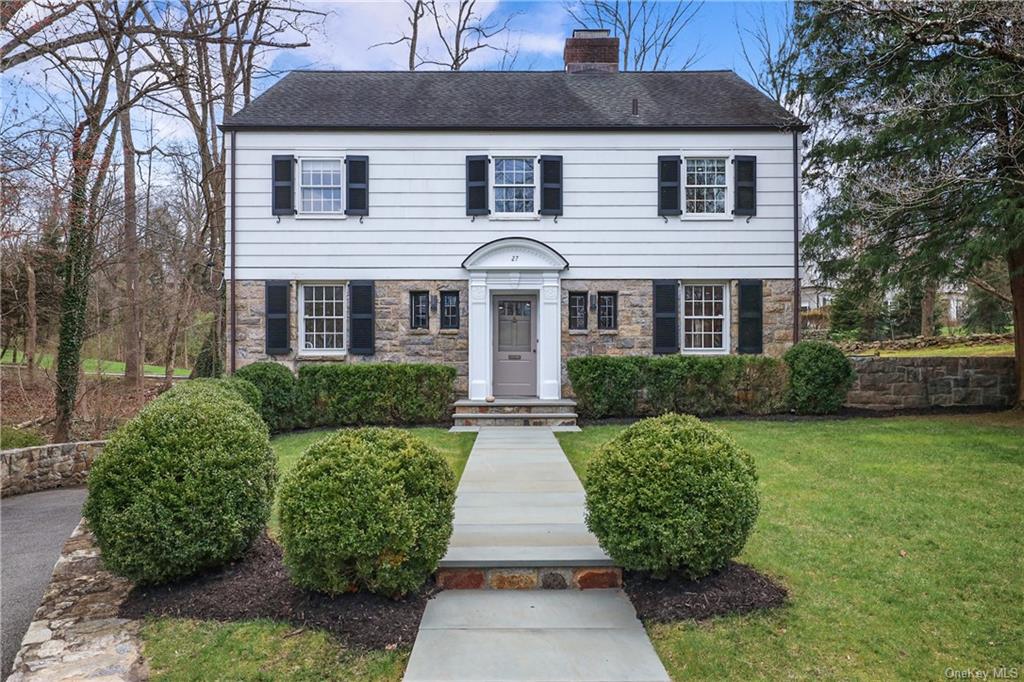 27 Ross Road: Bright renovated Center Hall Colonial on tranquil cul-de-sac close to the Scarsdale Library and High School on park-like property. The foyer with powder room opens to living room with prominent fireplace and door to expansive partially covered patio and open kitchen/dining room. The newly renovated open kitchen/dining room with enviable center island and ample additional seating boasts top-of-the-line Thermador appliances and quartz countertops and views of the backyard. There is a bedroom and full bath and a great den/home office as well. Upstairs is a generous primary bedroom with plenty of closets and a fabulous new spa bath with radiant heated floors. There are two more bedrooms and a newly renovated hall bath also with radiant heated floor. The lower level has a large playroom with fireplace and windows and also a bright laundry room and a door to a large heated one-and-a-half car garage. The supremely tranquil, private property is nicely landscaped and anchored by a large stone patio.
27 Ross Road: Bright renovated Center Hall Colonial on tranquil cul-de-sac close to the Scarsdale Library and High School on park-like property. The foyer with powder room opens to living room with prominent fireplace and door to expansive partially covered patio and open kitchen/dining room. The newly renovated open kitchen/dining room with enviable center island and ample additional seating boasts top-of-the-line Thermador appliances and quartz countertops and views of the backyard. There is a bedroom and full bath and a great den/home office as well. Upstairs is a generous primary bedroom with plenty of closets and a fabulous new spa bath with radiant heated floors. There are two more bedrooms and a newly renovated hall bath also with radiant heated floor. The lower level has a large playroom with fireplace and windows and also a bright laundry room and a door to a large heated one-and-a-half car garage. The supremely tranquil, private property is nicely landscaped and anchored by a large stone patio.
Sale Price: $1,930,000
Real Estate Taxes: $31,033
Assessed Value: $1,175,000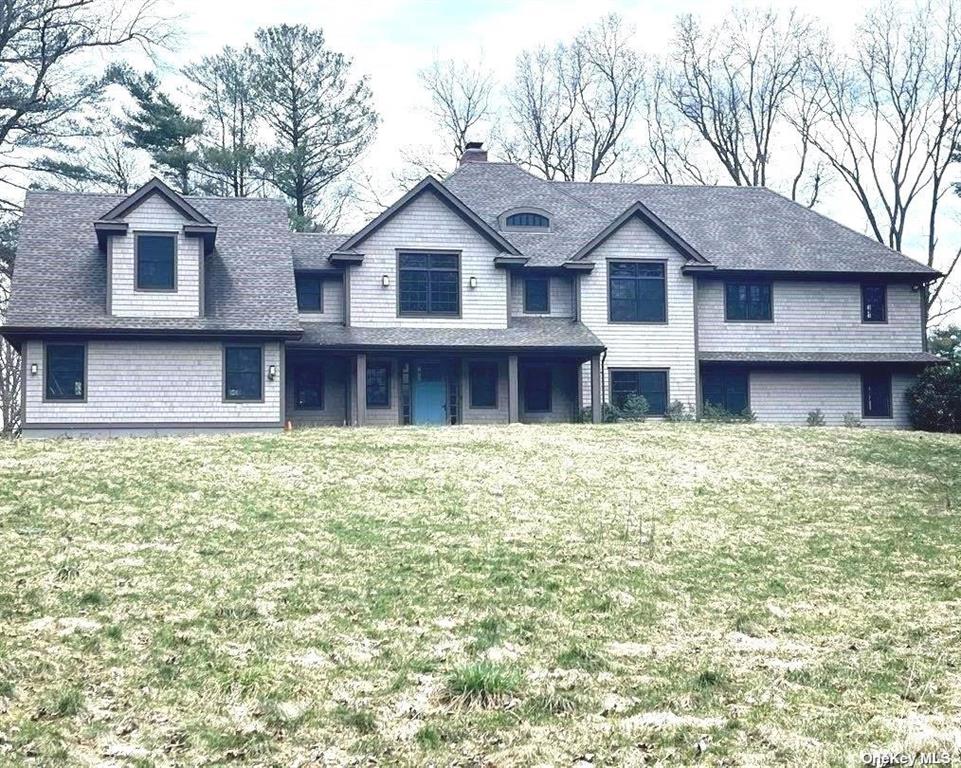 370 Clayton Road, Edgemont: This Colonial style home features 5 Bedrooms, 5.5 Baths, Eik, Fdr, Wood flooring and 3 Car Garage. Rare opportunity to build instant equity. Majority of construction has been completed. Only personal and final touches needed for completion. Don't miss this opportunity!
370 Clayton Road, Edgemont: This Colonial style home features 5 Bedrooms, 5.5 Baths, Eik, Fdr, Wood flooring and 3 Car Garage. Rare opportunity to build instant equity. Majority of construction has been completed. Only personal and final touches needed for completion. Don't miss this opportunity!
Sale Price: $1,800,000
Real Estate Taxes: $88,974
Assessed Value: $2,762,100
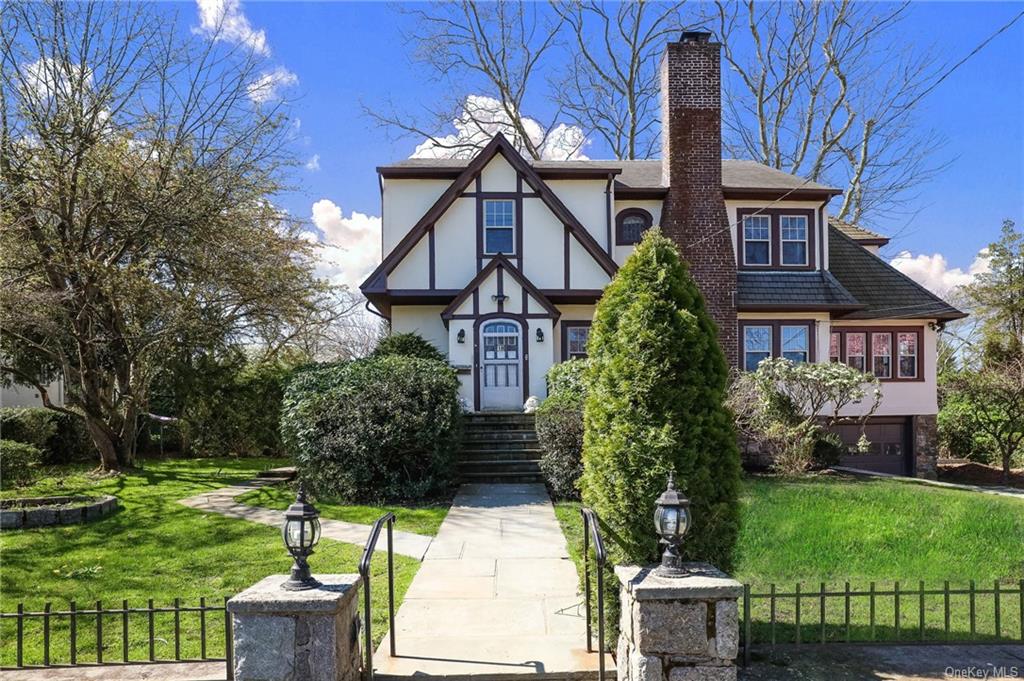 18 Edgewood Road: This 4 bedroom, 3 bath English stucco style home is nestled on .21 acre property, across from Edgewood Elementary School. This special home has been lovingly lived in since 1956 and much of the original charm remains. Spacious entry hall, formal dining rm, oversized living room w/wood-burning fireplace, large and sunny family room/sunroom, eat-in kitchen w/access to outdoor patio for barbeque and entertaining. 2nd floor has large primary bedroom with two large WICs and full bath; plus two additional oversized bedrooms and hall bath. The fourth bedroom is on the 3rd floor, with private bath and large walk in closet. Basement is full, unfinished with walk-out and access to attached garage.
18 Edgewood Road: This 4 bedroom, 3 bath English stucco style home is nestled on .21 acre property, across from Edgewood Elementary School. This special home has been lovingly lived in since 1956 and much of the original charm remains. Spacious entry hall, formal dining rm, oversized living room w/wood-burning fireplace, large and sunny family room/sunroom, eat-in kitchen w/access to outdoor patio for barbeque and entertaining. 2nd floor has large primary bedroom with two large WICs and full bath; plus two additional oversized bedrooms and hall bath. The fourth bedroom is on the 3rd floor, with private bath and large walk in closet. Basement is full, unfinished with walk-out and access to attached garage.
Sale Price: $1,688,000
Real Estate Taxes: $21,037
Assessed Value: $1,075,000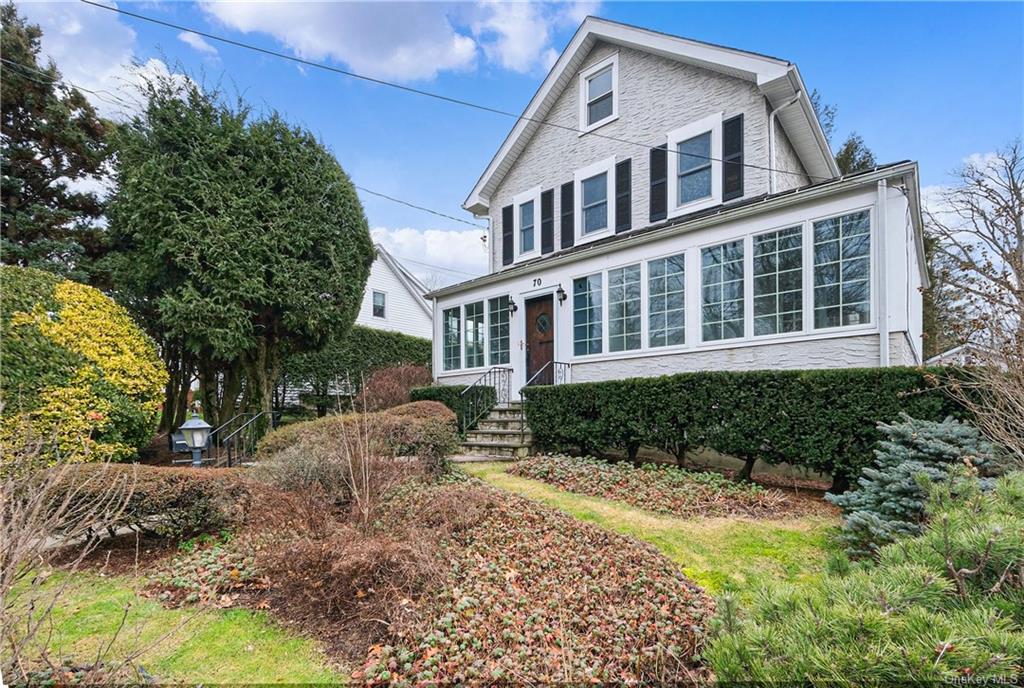 70 Brambach Road: Move right in to this sun-filled and pristine Colonial . Highlights include gleaming hardwood floors and a multitude of windows throughout, bringing in an abundance of natural light. Enter into a welcoming entry/mud room with storage cabinets and a window seat, spacious living room w/french doors leading to a serene sunroom, dining area that opens to a modern kitchen with attached island, granite countertops and stainless steel appliances, plus breakfast nook with pretty picture window and access to the side yard. A family room/possible fifth bedroom and full bath complete this floor. The second level features a primary bedroom with charming reading corner and en-suite bath, three additional bedrooms and hall bath. This home is situated on .17 acres of lush, landscaped property complete with a back patio area, boxes to grow vegetables and herbs and detached two-car garage.
70 Brambach Road: Move right in to this sun-filled and pristine Colonial . Highlights include gleaming hardwood floors and a multitude of windows throughout, bringing in an abundance of natural light. Enter into a welcoming entry/mud room with storage cabinets and a window seat, spacious living room w/french doors leading to a serene sunroom, dining area that opens to a modern kitchen with attached island, granite countertops and stainless steel appliances, plus breakfast nook with pretty picture window and access to the side yard. A family room/possible fifth bedroom and full bath complete this floor. The second level features a primary bedroom with charming reading corner and en-suite bath, three additional bedrooms and hall bath. This home is situated on .17 acres of lush, landscaped property complete with a back patio area, boxes to grow vegetables and herbs and detached two-car garage.
Sale Price: $1,610,000
Real Estate Taxes: $8,002.61
Assessed Value: $303,000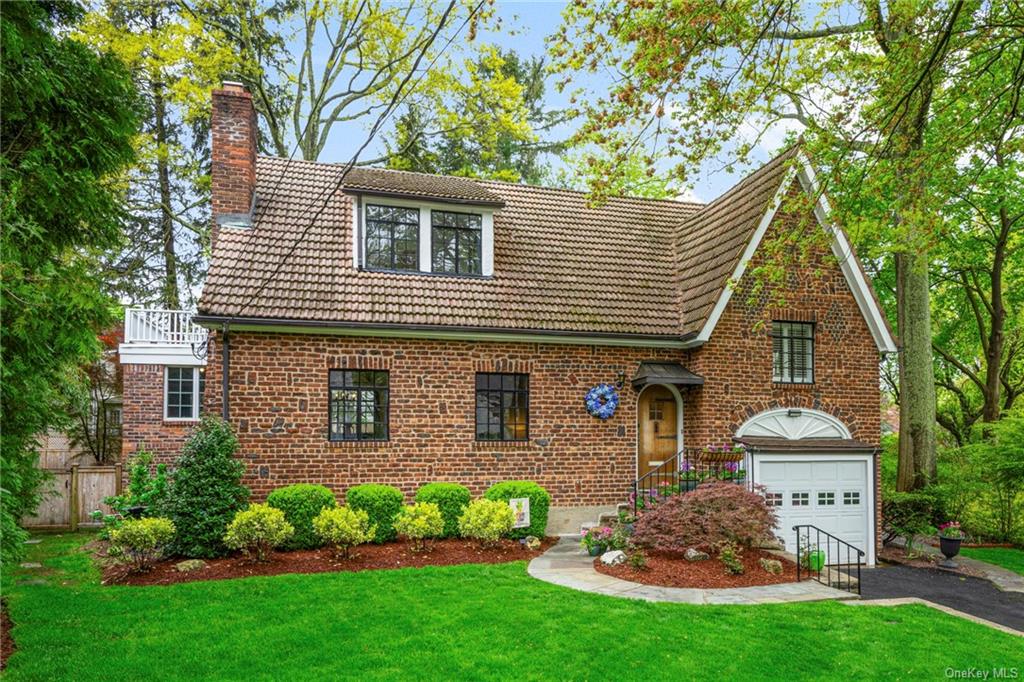 11 Coralyn Road: This picturesque brick Tudor exudes the charm and character of a bygone era from the moment you step into its welcoming foyer. Soaring ceilings adorned with rustic beams, a crackling wood-burning fireplace, and graceful arched doorways create an atmosphere of warmth and elegance. The formal dining room, perfect for hosting gatherings of any size, seamlessly transitions into the sun-drenched sunroom, offering direct access to the level yard beyond. A culinary masterpiece awaits in the chef's kitchen, boasting a 6-burner Viking Range, Subzero refrigerator, ample counter space, and a cozy dining area—perfect for enjoying morning coffee. Venture upstairs to discover two generously-sized bedrooms, accompanied by a timeless bathroom. Ascend a few steps further to unveil your own private sanctuary—the primary bedroom retreat. Here, an en-suite bathroom awaits, complete with a double vanity and luxurious steam shower. Dual walk-in closets, a dressing area, and a tranquil balcony provide the perfect escape from the hustle and bustle of daily life. Adjacent lies the fourth bedroom, offering versatility as an office, guest suite, or au-pair quarters, complete with an en-suite bathroom and walk-in closet.
11 Coralyn Road: This picturesque brick Tudor exudes the charm and character of a bygone era from the moment you step into its welcoming foyer. Soaring ceilings adorned with rustic beams, a crackling wood-burning fireplace, and graceful arched doorways create an atmosphere of warmth and elegance. The formal dining room, perfect for hosting gatherings of any size, seamlessly transitions into the sun-drenched sunroom, offering direct access to the level yard beyond. A culinary masterpiece awaits in the chef's kitchen, boasting a 6-burner Viking Range, Subzero refrigerator, ample counter space, and a cozy dining area—perfect for enjoying morning coffee. Venture upstairs to discover two generously-sized bedrooms, accompanied by a timeless bathroom. Ascend a few steps further to unveil your own private sanctuary—the primary bedroom retreat. Here, an en-suite bathroom awaits, complete with a double vanity and luxurious steam shower. Dual walk-in closets, a dressing area, and a tranquil balcony provide the perfect escape from the hustle and bustle of daily life. Adjacent lies the fourth bedroom, offering versatility as an office, guest suite, or au-pair quarters, complete with an en-suite bathroom and walk-in closet.
Sale Price: $1,550,000
Real Estate Taxes: $27,207
Assessed Value $1,025,000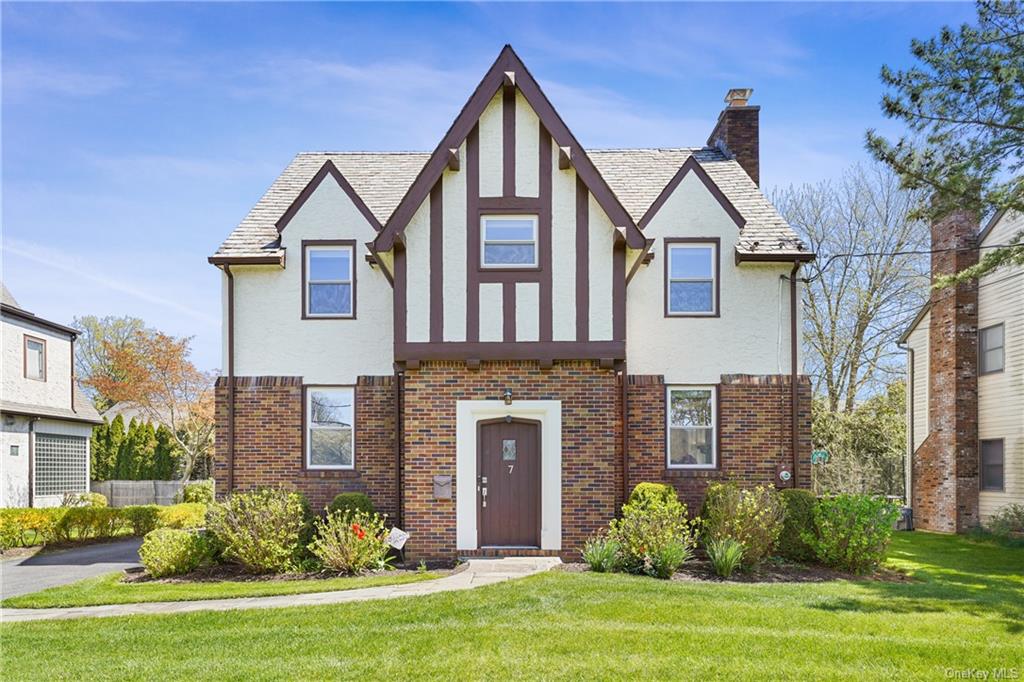 7 Ardmore Road: Picture perfect 5-bedroom Scarsdale Tudor on a serene street. Enjoy spacious rooms, 2 oversized suites with ensuite baths which could each serve as a primary bedroom suite, gleaming hardwood floors, crown, baseboard & chair rail moldings, slate roof, stone driveway entrance, lawn sprinkler system & beautifully landscaped, flat property. Enter through the foyer & experience the grand living room with fireplace, home office, kitchen with stainless steel appliances & island, expansive family room, dining room & powder room. Upstairs, there are two spacious bedroom suites each with an ensuite bath, plus 2 additional bedrooms & a full hall bath. The 3rd boats a bedroom, full bath & storage. The lower level features a large laundry room with newly painted flooring & room for recreation/storage. A detached 2 car garage, generator outlet & Tesla charger complete this lovely Scarsdale home.
7 Ardmore Road: Picture perfect 5-bedroom Scarsdale Tudor on a serene street. Enjoy spacious rooms, 2 oversized suites with ensuite baths which could each serve as a primary bedroom suite, gleaming hardwood floors, crown, baseboard & chair rail moldings, slate roof, stone driveway entrance, lawn sprinkler system & beautifully landscaped, flat property. Enter through the foyer & experience the grand living room with fireplace, home office, kitchen with stainless steel appliances & island, expansive family room, dining room & powder room. Upstairs, there are two spacious bedroom suites each with an ensuite bath, plus 2 additional bedrooms & a full hall bath. The 3rd boats a bedroom, full bath & storage. The lower level features a large laundry room with newly painted flooring & room for recreation/storage. A detached 2 car garage, generator outlet & Tesla charger complete this lovely Scarsdale home.
Sale Price: $1,525,000
Real Estate Taxes: $27,871
Assessed Value: $1,050,000
Featured Listings
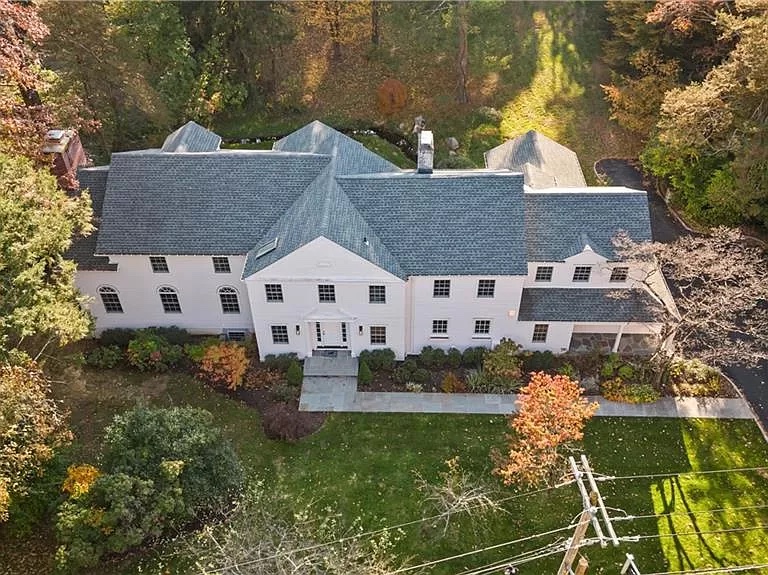 114 Birchall Drive, Scarsdale
114 Birchall Drive, Scarsdale
Be the first to live in this beautifully renovated and expanded Colonial in the prestigious Murray Hill section of Scarsdale. The home features a welcoming foyer leading to a great room with a wood-burning fireplace and access to a covered deck. The formal dining room, seating 24, has a wood-burning fireplace, wet bar, and French doors to the deck. The eat-in kitchen boasts top appliances, a large Quartz island, and a walk-in pantry. The second level includes a primary suite with a  balcony, luxurious bath, and two walk-in closets, plus four additional bedrooms, each with its own bathroom. Situated on a private acre with a meandering stream, 114 Birchall Drive offers tranquility and stunning views, with pool site approval pending. Learn more here:
balcony, luxurious bath, and two walk-in closets, plus four additional bedrooms, each with its own bathroom. Situated on a private acre with a meandering stream, 114 Birchall Drive offers tranquility and stunning views, with pool site approval pending. Learn more here:
Open House: Sunday, July 14, 12-2 PM
List Price: $3,900,000

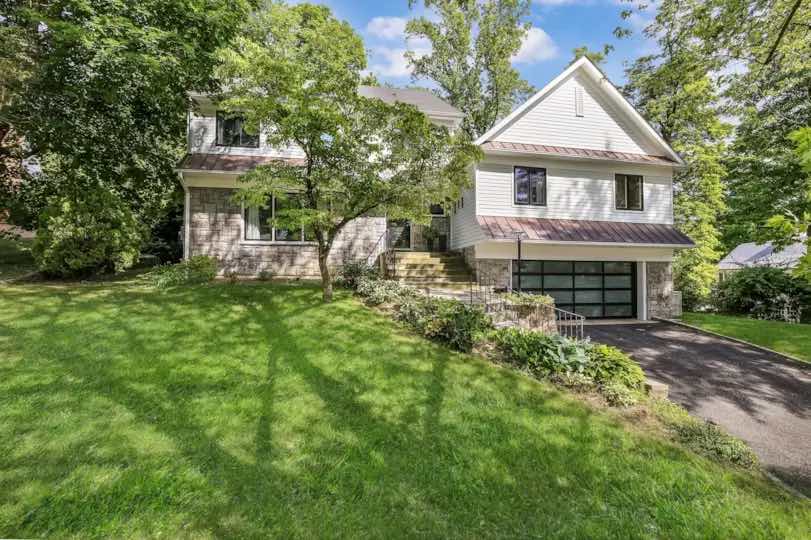 4 Parkfield Road, Scarsdale
4 Parkfield Road, Scarsdale
This sun-filled Fox Meadow Contemporary home was fully renovated in 2014 and is conveniently located only a short walk to downtown shopping, dining and Metro North train station for the express train to New York City. Terrific open floor plan with in-law suite and several office options. Walk to Elementary School, High School and newly renovated Public Library! The fabulous first level layout has a great flow for entertaining and features an expansive family room with vaulted ceiling adjacent to a chef's kitchen plus formal living and dining rooms. A few steps to a large bedroom with ensuite bath plus two bedrooms with a full bath. Up a few more steps to the primary suite with a luxurious primary bath ensuite plus a spacious walk-in closet, two bedrooms with ensuite baths, plus ample storage space. The lower level includes a bright study (or gym) with fireplace, large mudroom and two car garage. The finished basement level boasts a large playroom, laundry room and bath. A new large Trex deck has been added to the home for enchanting al fresco dining and entertaining. Free bus to Middle School. Don't miss this ideally located, renovated home with Scarsdale schools and amenities!
Learn more here:
List Price: $2,100,000
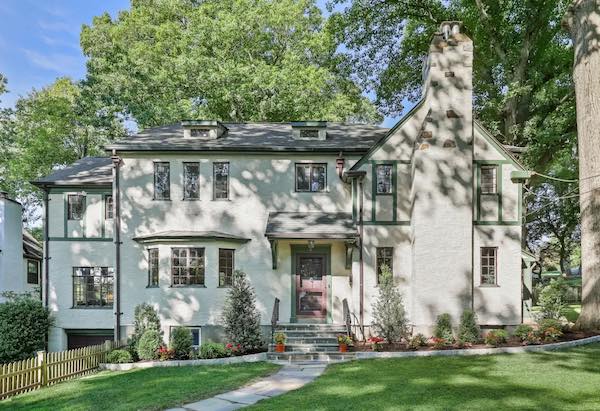
6 Farley Road, Scarsdale
Sunny and spacious Greenacres Tudor showcases period details, modern amenities and lush outdoor spaces. This renovated home features a chef's kitchen with large center island, Wolf range, SubZero refrigerator, Thermador convection oven, radiant heated floors and bay window breakfast area with banquet seating. The step down family room has built-in bookshelves, a wall mounted TV included and new French doors that open to a large bluestone terrace perfect for entertaining loved ones and friends. Other special features include renovated bathrooms with radiant heated floors, refinished hardwood floors, recessed lighting, freshly painted interior, many new windows & doors, 27' living room with fireplace and built-ins, updated landscaping and a 3-season enclosed porch. The sweeping lawn is fenced with several areas to entertain, a gas line with grill (included) and a basketball goal for hours of outdoor fun! Walk to the award winning Greenacres Elementary School, parks, shopping, restaurants and the Metro North train to New York City for the ultimate suburban life!
Learn more here:
List Price: $1,545,000
Independence Day Sales
- Details
- Written by Jordi Wiener
- Category: Real Estate
Sales 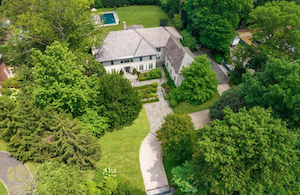 80 Morris Lane
80 Morris Lane
Spectacular Scarsdale living awaits in this work-of-art colonial featuring expansive designer interiors and over an acre of landscaped grounds in Murray Hill's estate section. Crafted with the finest materials, this regal home impresses with soaring ceilings, herringbone floors, Venetian plaster and exceptional millwork. Relax and entertain on the main level, featuring a large study, living room and family room, each with a fireplace. The chic dining room offers butler's pantry access to a magnificent gourmet kitchen and breakfast nook. Two powder rooms, a mudroom, laundry room and staff quarters complete the level. Above, a sprawling owner's wing includes a sitting room, porch, dressing room and spa bath. Four secondary suites lead to a playroom. Fun and games await on the lower level filled with a huge rec room, crafts station, kitchenette, gym, bunk room, bath and numerous closets. Gated resort-like grounds boast a large terrace, heated pool and three-car garage. Unrivaled location.
Sale Price: $6,350,000
Real Estate Taxes: $137,923.10
Assessed Value: $5,275,000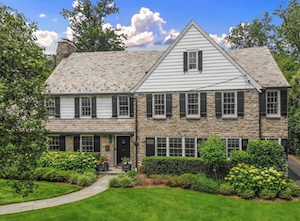 67 Church Lane
67 Church Lane
Nestled within the heart of Fox Meadow, one of Scarsdale's most sought-after neighborhoods, this magnificent center hall Colonial is a perfect blend of classic architectural details and modern elegance, set on .32 acres of level land, making it an exceptional haven for the discerning homeowner. Step into the charming foyer, where you'll immediately feel the welcoming ambiance and attention to detail that defines this residence. The grandeur of this home unfolds as you enter the expansive formal living room adorned with a wood burning fireplace, creating a warm and inviting atmosphere for gatherings or tranquil evenings. The gracious formal dining room provides an elegant setting for hosting memorable dinners and special occasions. The heart of the home boasts an open-plan kitchen/family room, perfect for relaxing family time and everyday living. Premium appliances, new quartz countertops and backsplash, walk-in pantry with wine fridge, a cozy dining area with banquette and inviting entertainment area make this space a true standout. A sun-filled office with built-in bookshelves, oversized mudroom, two-car attached garage and a powder room complete the first level. Another stunning office (5th bedroom) is accessed off the wide stairwell providing a quiet space for productivity. A luxurious primary suite with fabulous renovated primary bath and a large walk-in closet, 3 additional generous bedrooms and two full baths, complete the second level. The lower level offers a versatile finished space, complete with a recreation room and a gym, laundry, storage, utilities and full bath. Enjoy the spacious patio, perfect for outdoor dining and relaxing by the firepit along with the tranquility of a meticulously landscaped, level backyard, ideal for entertaining, play, or simply unwinding amidst nature. Just a short walk to elementary and high school, public library, playground, downtown Scarsdale shops and restaurants, and the train station this property affords the utmost in convenience. This exquisite 5-bedroom residence effortlessly combines the charm of yesteryear with the modern luxuries of today. With its level backyard, proximity to essential amenities, dual home offices, and spacious living areas, this home is the epitome of comfortable, stylish living. Your dream home awaits!
Sale Price: $3,125,000
Real Estate Taxes: $58,372.21
Assessed Value: $2,232,500 24 Paddington Road
24 Paddington Road
Embrace the pinnacle of contemporary design in this mid-century architectural marvel, where the essence of Frank Lloyd Wright's vision is brought to life. This stunning home boasts expansive windows that merge the indoors with the outdoors, creating a seamless flow and an abundance of natural light throughout.The main floor's great room is a testament to grandeur and openness, with a layout that includes a dining area, living room, and sitting room—all seamlessly connected for effortless entertainment. At the heart of this home lies an updated, sleek, and spacious kitchen that exudes European flair. The well-appointed culinary space is a chef's dream, featuring ample counter space for preparation and top-of-the-line appliances. Adjacent to the kitchen, an inviting terrace awaits, offering the perfect setting for al fresco dining. The master suite on this level is a sanctuary of peace, featuring a luxurious bathroom and a solarium designed for moments of meditation or invigorating yoga sessions. On the same floor are three additional well-appointed bedrooms (one has an ensuite bathroom) that provide ample space, comfort and style for everyone. Descend to the massive lower level, where entertainment and comfort converge. Here, you'll find a spacious family room, two more bedrooms (one with an ensuite bathroom, perfect as a luxurious extended accommodation for guests) and a party lounge that's ideal for hosting indoor and/or outdoor gatherings. Step out to the gigantic patio, where you can continue the festivities or unwind in the 'party size' sauna, a feature that sets this home apart as an oasis of leisure. The outdoor experience is further enhanced by the vast, flat and private yard, ready for big parties, soccer playing, vegetable growing and more. Welcome to a residence where every day feels like a celebration of style, space, and sophistication.
Sale Price: $2,950,000
Real Estate Taxes: $38,095.54
Assessed Value: $1,457,000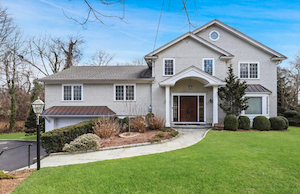 51 Crossway
51 Crossway
The luxury lifestyle you’ve been waiting for! Beautifully rebuilt and expanded Colonial set on over half an acre of park like property. Conveniently located to the best of Scarsdale: playing fields, tennis courts, playground, riding stables, pool complex, highways, and shopping. This bright, airy, and modern home was expanded and redesigned in 2009, boasting almost 6000 square feet. The spacious open layout boasts an incredible chef's kitchen open to great room with vaulted ceilings, electric fireplace and wall of windows overlooking the picturesque backyard. The chic formal dining room welcomes gracious dinner parties and the living room has a stately wood burning fireplace. The guest quarters offers 3 potential bedrooms and 2 full updated baths. For quiet relaxation, escape to the primary suite, with en suite bath boasting radiant heated Carrara marble floors, seamless stall shower, and adjacent office/bedroom ideal for guests or working from home. Fabulous walk out lower level incudes a recreation room, additional family room with sliding doors to lower patio with tons of natural light. Au pair suite, full bathroom and mudroom with cubbies complete the lower level. Additional amenities include Digital wifi thermostats, 4-zone HVAC, surround sound, and EV Charger and free bussing to all schools.
Sale Price: $2,920,000
Real Estate Taxes: $46,753.92
Assessed Value: $1,780,000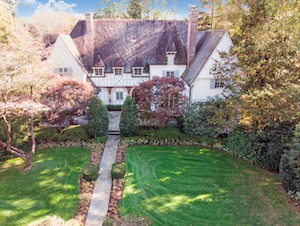 48 Hampton Road
48 Hampton Road
Welcome to a timeless French Normandy Tudor home that exudes charm and elegance at every turn and is located in the sought-after Fox Meadow neighborhood. This magnificent Tudor-style residence, situated on a picturesque and private property, imbues a stately presence and boasts impressive street appeal. As you approach, you'll be captivated by the expansive and gracious front patio, perfect for enjoying peaceful moments or welcoming guests with grandeur. The original double front doors, dating back to 1930, have been meticulously restored, preserving their authenticity and are adorned with the original hardware, adding an air of vintage sophistication to this home. The moment you step inside, you'll be greeted by the allure of high ceilings on the main level, creating a sense of space and openness throughout the home. The entry foyer gracefully leads you into a grand living room, featuring a wood-burning fireplace that becomes the heart of the room. The high ceilings and timeless elegance of this space make it ideal for hosting formal gatherings or quiet evenings by the fire. Connected to the living room is a spacious yet cozy sunroom/den, bathed in natural light from three walls of windows. The other side of the entry foyer opens to a proper paneled study complete with original built-in bookshelves, providing a refined space for work or reading. For those who enjoy hosting dinner parties and entertaining in style, the generous dining room is an exquisite setting for creating cherished memories. A chef’s haven, the chic kitchen is equipped with premium appliances, including a 48-inch Wolf range with grill and griddle, a Sub-Zero fridge/freezer, and more. With granite countertops, two sinks featuring disposals, and an abundance of cabinetry, this kitchen is designed to inspire your culinary creativity. A lovely breakfast room adjacent to the kitchen leads to a large deck that spans the rear of the home, providing a delightful space for al fresco dining or simply enjoying the beauty of your surroundings. Practicality meets luxury on this level with a powder room, a large laundry room and a bedroom with a full bath, creating a versatile space to suit your needs. The second level features five spacious bedrooms, each offering comfort, light and ample space; three bedrooms share a hall bath and the other two a jack-and-jill bathroom, complete with a tub and shower. The sumptuous primary suite, designed for the utmost in luxury and relaxation, includes a separate dressing room, a generous walk-in closet, and an enticing private bath including a spacious shower and a soothing jacuzzi tub. For those desiring a little extra space and versatility, one of the five bedrooms has been thoughtfully converted into a primary suite sitting room or gym.
Sale Price: $2,850,000
Real Estate Taxes: $66,890.75
Assessed Value: $2,558,300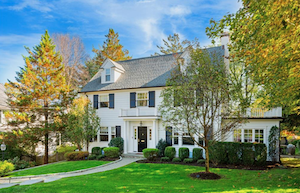 32 Sage Terrace
32 Sage Terrace
This is the dream house you have been waiting for! Blessed with picture perfect curb appeal and nestled on a cul-de-sac within a sought after neighborhood in Greenacres. A perfect Center Hall layout opens to a grand formal living room with fireplace, custom built in window seat and book cases and a glass door to a wrap around deck and picturesque expansive 0.44 acre flat property. The formal dining room is perfect for gracious entertaining. The updated spacious and modern all white Eat in Kitchen features extra thick marble countertops, a built-in banquette for dining and a butler pantry open to the dining room. A family room is located off the living room offering extra living space. The grand staircase with a large window is a great transition to the spacious second level featuring 4 bedrooms and two bathrooms. The expansive primary suite enjoys natural light streaming from two window exposures, an elegant dressing area and an ensuite bathroom. An adjoining bedroom can serve as a sitting room to the primary suite. Two additional sunny bedrooms complete the second level. The fully updated third level includes a large guest room, a newly updated bathroom and an office. The walkout, fully finished lower level includes a large playroom with built in storage, a powder room, a gym with large windows showcasing property views and a laundry room. The 0.44 acre property is a rare oversized lot for the neighborhood and offers ample room for recreation with generous room for a pool and features a large 2 car detached garage.
Sale Price: $2,850,000
Real Estate Taxes: $43,795.49
Assessed Value: $1,675,000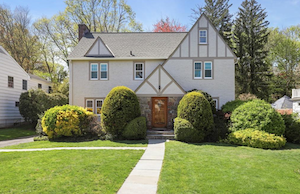 147 Brite Avenue
147 Brite Avenue
Sun Filled modern Tudor in sought-after Greenacres neighborhood in Scarsdale. This home is a perfect meld of the timeless allure of the past with the functional needs of the present, embodying a sophisticated blend of old-world charm, modern elegance and ideal for entertaining. This updated and and expanded 3600 square foot home delivers a wonderful layout filled with newly finished hardwood floors, recessed lighting, bright windows, elegant archways, and charming millwork. This classic center hall is flanked by a dining room and spacious living room with fireplace and custom built in cabinetry and ideally flows into the family room with a wall of windows that leads to the oversized eat-in kitchen with a huge center island and plenty of countertops for cooking and conversation. There is an attached 2 car garage with mudroom, conveniently located 2nd powder and laundry room that complete the first floor. The elegant staircase leads to the primary suite with a walk in closet and en suite bath. There are 3 additional generously sized bedrooms with a hall bath. Head to the 3rd level and enjoy a fabulous recreation space or additional guest quarters with full bath and skylights. Enjoy endless summer fun in a private backyard with a patio off french doors from the kitchen ideal for al fresco dining. This home has just been freshly painted and has been lovingly maintained so that you can move right in and enjoy all that Scarsdale has to offer in an ultra convenient location!
Sale Price: $2,300,000
Real Estate Taxes: $32,683.20
Assessed Value: $1,250,000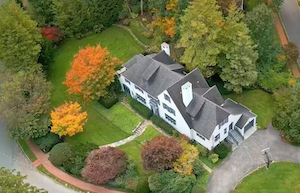 145 Edgemont Road
145 Edgemont Road
Style meets sophistication at this interior designer-architect's own exquisite residence. Nestled on 0.57 acre in the heart of Edgemont. Inside, generously scaled and sun-filled living spaces exude warmth, modernity and elegance. Beautifully renovated for today’s most discerning tastes, every enhancement was intentionally designed to retain or seamlessly tie into the home’s traditional architectural elements. From the original floor of the entrance vestibule to the contemporary finishes, every detail was carefully selected to complement the authentic beauty that only a precious gem of 1920’s pre-war provenance offers. The formal entrance hall highlights the home’s classic center hall layout. The elegant center hall opens to a breathtaking formal living room with walls of windows, a wood-burning fireplace, built-in bookshelves and custom-designed ceiling beams. The bright and oversized living room features ample space for several seating areas including a large dining area. A long dining table with seating for 10 is positioned in the living room and the space functions beautifully as an open living and dining area. French doors from the living room open to an airy sunroom with walls of windows, a kitchenette, cabinetry, and glass doors that open to a stone patio, outdoor dining area, and park-like property with professionally landscaped grounds and ample room for a pool. Across the entrance hall, a generously-scaled family room features a wood-burning fireplace and large windows that bring the outdoors in. Originally the dining room, this versatile space is currently used as a family room and can be easily enjoyed as a formal dining room. A windowed butler’s pantry adjoins the modern eat-in chef’s kitchen complete with stainless steel appliances, large windows, and an airy and bright breakfast area with a built-in banquette. The kitchen also features a floating center island with seating, storage and built-in wine refrigerator. A mudroom with custom built-ins, a closet, and door leading to the driveway is conveniently positioned off the kitchen. A stylish powder room completes the main level. The second level features four bedrooms and two full bathrooms including the primary suite. The primary bedroom features a wood-burning fireplace, a sitting area, french doors that open to a sunny reading room/office, several custom closets, and a separate dressing area that leads to the primary bathroom. The luxurious and modern primary bathroom with radiant heated floors features a floating vanity, a large glass-enclosed shower, and a water closet. Three generously sized bedrooms plus a thoughtfully designed generously sized hallway bathroom with a freestanding soaking tub, separate shower, water closet, two modern vanity sinks, and radiant heated floors complete this floor. The finished third level offers an expansive recreation room, a renovated full bathroom, and a possible fifth bedroom. The partially finished lower level includes a recreation room, laundry, a renovated half bathroom, and storage. The automatic generator can power 75% of the house with gas. From the traditional facade to the refined contemporary interior details, 145 Edgemont Road reflects the rare residence where timeless style and modern-eclectic details blend seamlessly and create an authentic, beautiful, and incredibly functional residence designed for today’s lifestyle.
Sale Price: $2,265,000
Real Estate Taxes: $50,198.65
Assessed Value: $1,582,000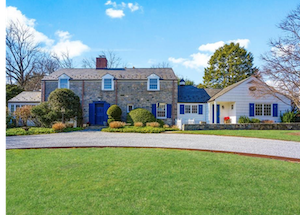 270 Clayton Road
270 Clayton Road
This stunning colonial is reminiscent of a french chateau, set on beautiful property with a circular driveway and English gardens. The sun filled interior has old world charm - with every room completely and gorgeously updated - in perfect, stylish taste. There's a gracious living room with a gas fireplace, an elegant dining room with corner shell cabinets, a year round sun room, and a wood paneled library with a gas fireplace and window seat overlooking the garden. The wonderful chef's kitchen has beautiful cabinetry and a breakfast room leading to the patio. A spacious bedroom/office/den with a full bath is off the kitchen. The second floor has three bedrooms and two updated baths fitted with designer fixtures. There's a finished basement family room with a wood burning fireplace, two car garage, central A/C, and a full house generator. The private half acre has lovely gardens, two patios, and a picturesque fish pond. This spectacular property is in pristine, move-in condition and is on one of the loveliest streets in Edgemont.
Sale Price: $2,150,000
Real Estate Taxes: $50,804.87
Assessed Value: $1,601,200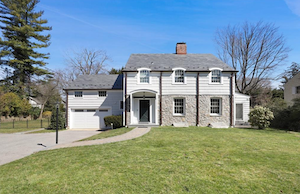 49 Drake Road
49 Drake Road
Welcome to 49 Drake Road, located in the coveted Heathcote section of Scarsdale! This stunning and chic Colonial charmer boasts four bedrooms and three full bathrooms all on the same floor. The main level has a wonderful flow for entertaining with an oversized living room and wood burning fireplace with a beautiful large bay window that allows light to flow in all day long, a formal dining room and fabulous and cozy family room with sliders to the rear yard. The gourmet chef's kitchen features a Viking stove, Viking wine cooler, Viking dishwasher, beautiful granite counter tops and has easy access to the large level yard that is completely fenced in and features a fabulous blue stone patio and built in outdoor kitchen, enjoy summer evening BBQs with loved ones and friends. A finished lower level family room has a fireplace and is the perfect place to enjoy a game of ping pong or to take in a movie. Private laundry and storage complete the lower level. Live in luxury and experience the epitome of refined suburban living in this lovingly maintained residence.
Sale Price: $2,100,000
Real Estate Taxes: $23,535.17
Assessed Value: $900,125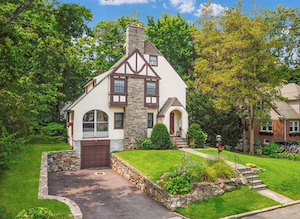 3 Roosevelt Place
3 Roosevelt Place
This sun-filled Tudor sits on a level oversized, property .24 acres right across from Edgewood Elementary School with expansion possibilities. Open floor plan: large living room with wood burning fireplace opening into a 3-season porch, dining room which looks out into the yard, and connecting family room. There is also a main floor powder room. The kitchen is updated with skylights and a sliding glass door to the deck for year-round entertaining. The second floor has 3 bedrooms with a hall bathroom and the third floor has a bedroom with an ensuite bathroom. Lower-level an additional 511 square feet of bonus space finished storage - open space, 2nd powder room, and laundry with new washer/dryer. Many updates include an oversized driveway for ample parking of 3 cars (2019), windows and roof (2012), boiler (2019) and hot water heater (2016), central air throughout (2022, 2023). Do not miss this exceptional home!
Sale Price: $1,505,000
Real Estate Taxes: $26,146.55
Assessed Value: $1,000,000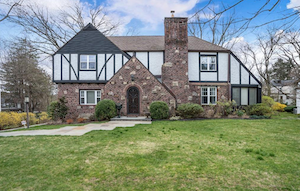 501 Fort Hill Road
501 Fort Hill Road
Stunning brick and stucco center hall Tudor drenched in an abundance of sunlight. The seamless flow features generous rooms throughout. Entry Hall leading to a large living room with fireplace and marble surround, French doors to family room/office with door to deck and hot tub. Spacious dining room leading to modern eat-in kitchen with stainless steel appliances (new oven with warming lights over shelves), fabulous granite breakfast table and door to deck. Lovely powder room. Three large bedrooms plus two renovated baths. Recessed lighting in many rooms. Basement features family room, large laundry room and amazing storage. Flat screen televisions will remain. There is a portable generator with its own outlet, transfer switch and circuit box. A delightful deck with spa plus a fenced in backyard and plenty of driveway parking are thoughtful additions. Taxes do not reflect STAR. A must see home!
Sale Price: $1,177,000
Real Estate Taxes: $36,235.59
Assessed Value: $1,142,000
Featured Listings
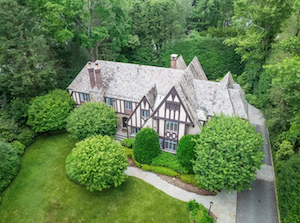 39 Hampton Road, Scarsdale
39 Hampton Road, Scarsdale
6 Bedrooms, 4.2 Bathrooms, 6,746 Square Feet
Spectacular 1929 Tudor designed by renowned architect Lewis Bowman, ideally located in an A+ location in the heart of Fox Meadow. Just a block to the Elementary School, High School, and the Scarsdale Public Library, and a short walk to downtown Scarsdale train and shops, this home offers unparalleled convenience. Owned by one family since 1977 and only one family prior to that, this residence has been meticulously maintained and improved, showcasing high-quality craftsmanship and exquisite details throughout. The first level welcomes you through a hand-painted vestibule into a gracious foyer with a large walk-in coat closet. The impressive step-down formal living room features a high coffered ceiling with recessed lighting, a wood-burning fireplace with a modern mantle, two large Palladian windows facing the front of the house, a large set of transom windows facing the side, built-in bookshelves, and French doors to a covered porch—perfect for entertaining or relaxing under cover all summer. A cozy den off the foyer provides a perfect spot for generational fun or could serve as a beautiful study. The expansive, elegant formal dining room is ideal for celebrations and holidays. The bright, white kitchen was recently updated with new appliances and countertops and includes a sun-filled dining area overlooking the backyard and a separate breakfast room, which can easily serve as a family room. A gorgeous, chic blue lacquer butler's pantry with an ice maker and sink makes entertaining a breeze. A powder room and attached two-car garage complete this level. The second level features a stunning primary bedroom suite with a dramatic high tray ceiling, included crystal chandelier, three exposures, and French doors to a fabulous roof deck overlooking the property. A large dressing room and white marble ensuite primary bath with separate tub and shower complete this luxurious suite. The second bedroom, used as an office, contains beautiful custom built-in cabinetry, bookshelves, and a desk. The third bedroom is oversized with two closets, an ensuite bath, a high tray ceiling with wood detailing, built-in shelves and cabinetry, and ample space to gather with friends or loved ones. The fourth and fifth spacious bedrooms each have two exposures and share a large hall bath. The sixth bedroom, down a separate hallway, is currently used for laundry and gym space, has a separate hall bath, and could be a wonderful guest or nanny accommodation. The lower level is comprised of a large recreation room with a wood-burning fireplace and built-in bar, two storage rooms, a half bath, and utilities. The backyard features a large stone terrace that doubles as the driveway for garage access. When not used for cars, it’s a fabulous spot to entertain. The property is screened by mature trees and shrubs for complete privacy year-round. Surrounded by grand, stunning properties in a beautiful, established neighborhood, this impressive home offers convenience to all. Don’t miss the opportunity to make this magnificent residence your own and enjoy all that Scarsdale has to offer!
Click here for more information
Sale price: $3,150,000
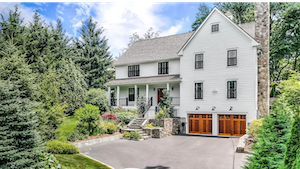 972 Post Road, Scarsdale
972 Post Road, Scarsdale
5 Bedrooms, 4.1 Bathrooms, 5,082 Square Feet
Featured in Design and Decor magazine, this spectacular better-than-new construction combines modern farmhouse style with SoHo industrial chic! Enter through the engaging front porch, and you will be amazed by the spacious foyer with custom staircase and open floor plan for a great entertaining flow. The family room features authentic antique wood beams and decorative barn doors and custom fireplace. The dream chef's kitchen features a huge center island and custom German engineered cabinetry and finishes, authentic brick from Vermont, and sublime quartz and wood countertops. Like-new high end stainless steel appliances, including a gas range, wall oven, warming drawer, convection/microwave oven, and additional refrigerator/freezer drawers in the island. The expansive dining area is light and bright with sliding glass doors to the professionally landscaped level backyard and deck with pergola w/heaters, lights, fans, movable louvered roof and retractable sun shield -- perfect for day and night entertaining all year long. From the EIK, you walk through the butler's pantry with wine fridge to the formal dining room, currently used as a music/sitting room, which opens to the formal living room with black basalt fireplace and custom built in shelving. A powder room with marble sink rounds out the main floor. Upstairs, the expansive primary suite features a tray ceiling and huge walk in closet. The primary ensuite bath has dual sinks, a separate shower. a copper bathtub and heated floors. There are 2 additional spacious bedrooms with a Jack and Jill bath, a laundry room, and 4th bedroom with ensuite bath currently used as a home office with built in cabinetry. An additional staircase leads to a full attic, which can be finished or used for storage. The lower level features a playroom/office/gym, media room/bedroom wired for surround sound, a full bath, B/I storage, mudroom, and a darkroom for photography enthusiasts! A large 2-person elevator provides access to the lower, main and 2nd levels. A two-car GarageTek finished garage and extra parking and turnabout in the driveway provide ample and easy access to the property. A "Smart House" wired for easy control of lights, sound, thermostats and alarm, all from your phone! The finest materials and meticulous attention to detail were used throughout this exquisite home! Not to be missed!
Click here for more information
Sale price: $2,850,000
A $6.8mm Sale in a Good Week for Scarsdale Real Estate
- Details
- Written by Jordi Wiener
- Category: Real Estate
Homes are selling quickly in Scarsdale. In May, statistics show that the average days on the market was only 25, and the average sale price was $2.345mm. With low inventory and steep prices, buyers need to bid immediately on available homes. Here is what sold this week.
Sales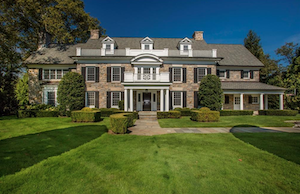 7 Cooper Road
7 Cooper Road
This captivating stone and shingle Colonial in the heart of Murray Hill is situated on 1.20 private, pristine acres with entertaining patios, fire-pit, built in BBQ, infinity pool and pool house. Renovated with a contemporary timeless sophistication, this home exudes warmth and a wow factor that is functional for everyday living and entertaining. The entry leads to a fabulous step-down living room with fireplace, family room with fireplace and an additional glass enclosed great room with soaring ceiling, radiant heated floor, floor to ceiling doors that open up for seasonal indoor/outdoor living, the room includes a fireplace, wet bar with wine refrigerator. Gourmet eat-in kitchen with large island, Viking 6 burner oven, SubZero refrigerator, warming draw, dishwasher flows into a handsome butlers pantry with dishwasher, wine refrigerator and large walk-in pantry closet. Large formal dining room. The mudroom off the kitchen is equipped with a laundry room, built-ins, bedroom and bathroom. The second level includes the primary suite with tray ceiling, window seat that overlooks the magnificent property, 2 walk-in closets, gym, office and primary bath with steam shower and tub. Four additional bedrooms each with their own bathrooms. Back staircase. Finished basement with playroom, game room, 1/2 bathroom and handsome media room. Full house generator, Creston system. Radiant heat in glass enclosed great room. No detail is overlooked - this is a truly one of a kind home.
Sale Price: $6,800,000
Real Estate Taxes: $135,962.11
Assessed Value: $5,200,000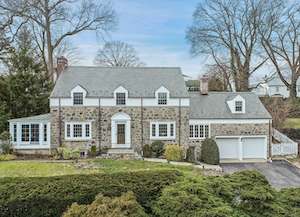 21 Tisdale Road
21 Tisdale Road
Enjoy the best of all worlds in this picture perfect colonial ideally located in the coveted Crane Berkley neighborhood of Scarsdale with stunning water views of private pond. Boasting beautiful architectural details & design for entertaining, the home’s formal dining room is adjacent to the chef’s kitchen with breakfast area, banquette seating & a huge center island, ideal for cooking & conversation, plus doors leading to a fully fenced in backyard creating easy access to al fresco dining & outdoor play. Enjoy incredible views of Crane Berkley Pond while relaxing & entertaining in your great room with gas fireplace that also connects to a delightful sun room with a wall of windows & water views! Upstairs, discover the primary suite & recently remodeled bathroom with double vanity and marble countertops with radiant-heated slate tile floors, separate stall shower with glass enclosure and wall of closets. There are two additional bedrooms with a hall bath plus a back staircase leading to a bedroom/home office & full bathroom. The lower level has a recreation are with fireplace, laundry room and plenty of storage. Updates include new windows throughout, new hot water tank, furnace (2020) & waterproofing.
Sale Price: $2,575,000
Real Estate Taxes: $49,155.54
Assessed Value: $1,880,000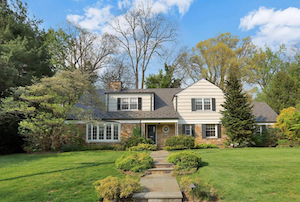 13 Olmsted Road
13 Olmsted Road
Perfectly sited on .33-acres, bordered by exquisitely landscaped beds that bloom in season. The gracious entry hall flows into an elegant living room with fireplace, dining room with abundant seating and family room awash with light from oversized windows and French door leading to the bluestone patio and rear yard. Enjoy the Chef’s kitchen adjoining a generous mudroom with tons of storage space off the two-car garage. Need a bright home office? It's already here on the first floor with a full bath next to it! The second floor’s large primary bedroom offers high ceilings, a Palladian window, two walk-in closets and an en-suite full bath. Four more bedrooms, two renovated hall baths and laundry area complete the second floor. The lower level is perfect for an entertainment room or home gym. Amenities include Pella windows, newer slate roof, wood floors, copper gutters and leaders, generator, cedar closet, DCS industrial range and oven, Thermador oven, 48'' Subzero refrigerator, range hood with warming lights, custom cabinetry, and banquette seating and large pantry. Move-in ready - don’t let this rare opportunity pass you by!
Sale Price: $2,525,000
Real Estate Taxes: $43,141.83
Assessed Value: $1,650,000
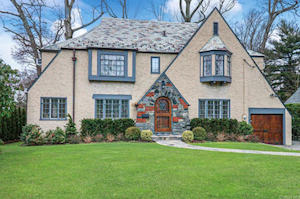 159 Brewster Road
159 Brewster Road
This beautiful Tudor, set on a quarter acre of level property, is both meticulously updated and well-constructed and welcomes you with abundant sunshine and timeless charm. The first level of this spacious home unfolds seamlessly, beginning with a formal living room adorned with a woodburning fireplace, setting the stage for relaxing evenings and sophisticated formal entertaining. The adjacent sun room is a great place to work from home, play music or enjoy a quiet place to read. The formal dining room provides a wonderful spot for gracious entertaining and can accommodate a large group. A well-appointed eat-in-kitchen boasts Wolf and Sub-Zero appliances, stunning pietra del cardosa stone island and countertops and a large dining area overlooking the fabulous property and expansive deck. An inviting family room with plenty of room to relax with friends and family provides another lovely view of the backyard. A large and convenient mudroom, powder room and two car tandem garage complete this level. The second level features a primary bedroom with a beautiful renovated marble ensuite full bath. Three generously sized additional bedrooms and a renovated hall bath offer plenty of space for the whole family. Ascend to the third level and discover a private oasis with another bedroom, full bath, and an office space, providing versatility and flexibility for your lifestyle. The lower level contains 400 square feet of bonus space, ideal for a recreation room or home gym. A laundry room, storage, and utility room complete this level. The stunningly landscaped and well-screened backyard provides a spectacular setting in which to relax and play and the deck is perfect for outdoor dining. Location is key, and this home delivers. Don't miss the opportunity to call this incredible home yours– a perfect blend of quality construction, warmth, charm and modern amenities!
Sale Price: $2,350,000
Real Estate Taxes: $32,029.53
Assessed Value: $1,225,000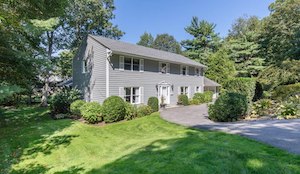 3 Tompkins Road
3 Tompkins Road
Upon entering, you'll be greeted by a spacious foyer leading to a seamlessly flowing layout. The formal living room transitions effortlessly into a cozy family room with a gas fireplace and serene views of the private property. The sunlit eat-in-kitchen provides access to a delightful deck, perfect for both everyday living and entertaining. A bedroom, full bathroom, and a powder room, complete the first level. The second level boasts a spacious primary bedroom with an ensuite bath and a large walk-in closet. Three additional generously sized bedrooms and a large hall bathroom offer ample space for a growing family. Don't miss out on the opportunity to experience the epitome of Scarsdale living in this warm and well-appointed home!
Sale Price: $1,750,000
Real Estate Taxes: $28,107.55
Assessed Value: $1,075,000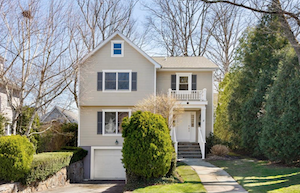 190 Nelson Road
190 Nelson Road
This captivating stone and shingle Colonial in the heart of Murray Hill is situated on 1.20 private, pristine acres with entertaining patios, fire-pit, built in BBQ, infinity pool and pool house. Renovated with a contemporary timeless sophistication, this home exudes warmth and a wow factor that is functional for everyday living and entertaining. The entry leads to a fabulous step-down living room with fireplace, family room with fireplace and an additional glass enclosed great room with soaring ceiling, radiant heated floor, floor to ceiling doors that open up for seasonal indoor/outdoor living, the room includes a fireplace, wet bar with wine refrigerator. Gourmet eat-in kitchen with large island, Viking 6 burner oven, SubZero refrigerator, warming draw, dishwasher flows into a handsome butlers pantry with dishwasher, wine refrigerator and large walk-in pantry closet. Large formal dining room. The mudroom off the kitchen is equipped with a laundry room, built-ins, bedroom and bathroom. The second level includes the primary suite with tray ceiling, window seat that overlooks the magnificent property, 2 walk-in closets, gym, office and primary bath with steam shower and tub. Four additional bedrooms each with their own bathrooms. Back staircase. Finished basement with playroom, game room, 1/2 bathroom and handsome media room. Full house generator, Creston system. Radiant heat in glass enclosed great room. No detail is overlooked - this is a truly one of a kind home.
Sale Price: $1,722,600
Real Estate Taxes: $21,570.90
Assessed Value: $825,000
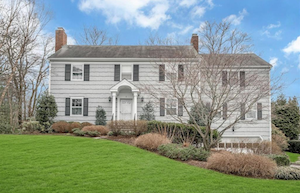 1 Scarsdale Farm Road
1 Scarsdale Farm Road
Move right into this gracious 5-bedroom, 4 ½-bathroom Colonial situated on 1/2 acre of magnificent property on one of Edgemont's most coveted streets. Only residents of Scarsdale Farm enjoy access to the private pool on the street. This sunlit home features a two-story addition with expansive family room with coffered ceiling and French doors leading to the patio seamlessly blending indoor and outdoor living. The gourmet eat-in kitchen, located adjacent to the family room, offers the ideal layout for entertaining. The second level is dedicated to comfort and convenience, housing all five bedrooms, laundry room, three bathrooms, including the grand primary suite with tray ceiling and luxurious bathroom with jetted tub - a perfect retreat after a long day! The lower level with full bath adds 441sqft of finished space ideal for a gym or rec area. Don't miss the opportunity to see this beautiful home!
Sale Price: $1,675,000
Real Estate Taxes: $47,214.44
Assessed Value: $1,488,000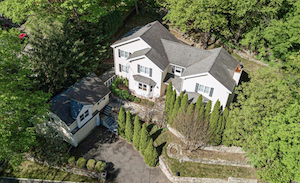 105 Underhill Road
105 Underhill Road
Built in 2010, this ready to move in and meticulously maintained Colonial-style home offers thoughtfully designed interior that seamlessly blends functionality and sophistication. Generous living spaces and an open floor plan offer versatility for various lifestyles. This charming house is in the award-winning Edgemont School District and only a 32-minute train ride to Grand Central Terminal. The main level provides an open layout including a sunny living room, formal dining room, family room and a stunning centrally located chef's kitchen. The kitchen features quartz countertops, a PRO-48 SubZero refrigerator/freezer, a Thermador 6-burner gas cooktop, double ovens and custom cabinetry. The living room boasts sliding doors to a lovely bluestone patio with a living area, gas fireplace and connection for outdoor TV, perfect for relaxing with family and friends. You can access a dining table on a raised patio as well for outdoor dining. The second level includes a primary bedroom with ensuite bathroom and 2 walk-in closets, 3 additional bedrooms (hardwood floors under carpeting in all bedrooms) and a large hall bathroom. The lower-level features ample space for play/work, a spacious laundry room with 2 sets of LG washers and dryers, a full bathroom, a partially finished wine cellar and plenty of storage space. An enclosed breezeway leads to an amazing and extremely versatile guest space above the garage, with vaulted ceilings and a full bathroom -- perfect for guests, office, recreation or gym!
Sale Price: $1,655,000
Real Estate Taxes: $51,210.12
Assessed Value: $1,613,900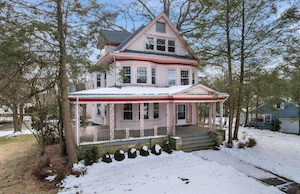 56 Drake Road
56 Drake Road
Enjoy a lifestyle of elegance, sophistication and grandeur in this classic Victorian in the heart of Scarsdale. Spanning 3,000 square feet, this home exudes charming design and details, from bay windows and built-in stained glass to stately columns and impressively high coffered ceilings. Located on an oversized corner lot with a two-car garage. The gracious open layout boasts plenty of room for entertaining and family holidays, with a grand formal living and dining room plus beautiful mahogany mantel and wood-burning fireplace. The eat-in kitchen opens into a family room with a second wood burning fireplace, creating a cozy ambiance on chilly evenings. The second floor features a large primary en suite bedroom, three additional bedrooms and hall bath. On the spacious third floor, two more rooms and another full bath offer flexible space for a playroom, office or separate guest suite. The exterior of this home offers the timeless appeal of a wrap-around porch, which will surely become a favorite spot to enjoy the outdoors. Notable updates include a new asphalt roof, installed in 2023. Get ready to embrace the splendor of this architectural beauty.
Sale Price: $1,550,000
Real Estate Taxes: $29,414.88
Assessed Value: $1,125,000
Featured Listings
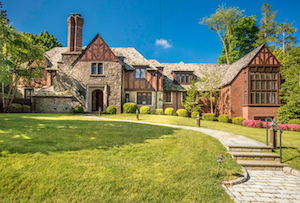 38 Chesterfield Road, Scarsdale
38 Chesterfield Road, Scarsdale
5 Bedrooms, 5.1 Bathrooms, 7,457 Square Feet
This Stunning Tudor with slate roof sits on a private, landscaped .43 acres in the heart of Fox Meadow, steps away from the Fox Meadow Elementary School and Scarsdale High School. 7,500 square feet filled with sunlight showcases the most spectacular vaulted ceiling Family room with double story leaded windows, wood burning stone fireplace and custom oak built in.The formal stone front vestibule entry welcomes you into a mod foyer with custom stenciled oak floors and Venetian plaster walls. Five bedrooms, five and a half bathrooms with back staircase, this home boasts expansive entertaining spaces along with custom millwork, leaded stained glass windows, seamlessly paired with modern amenities. Chefs kitchen with butlers pantry that opens into the spectacular family room and exquisite formal Dining Room. The step down formal Living Room boasts 9' ceilings and chic fireplace. Primary bedroom with Waterworks spa bathroom and radiant heated floor plus 4 other bedrooms/3 bathrooms complete the second floor. The lower level has two sides and two access points. A full finished bonus room with double exposure windows, stone fireplace and full bathroom. Laundry room and recreation room with multiple closets and storage. Majestic and exceptional this home is in move in condition.
Click here for more information
Sale price: $4,145,000
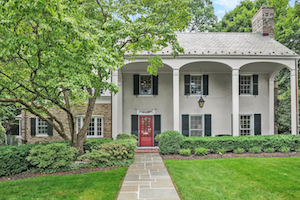 44 Taunton Road, Scarsdale
44 Taunton Road, Scarsdale
5 Bedrooms, 5.1 Bathrooms, 4,557 Square Feet
Built in 1934 and designed by noted female architect Verna Cook Salomonsky, 44 Taunton Road has been lovingly expanded and updated throughout the years. This meticulously maintained Crane-Berkley gem offers timeless elegance and modern comfort. 44 Taunton Road was the model home when the sought-after Crane-Berkley neighborhood was established. Crane-Berkley features six and one-half acres of private and wonderfully-maintained parkland and two ponds. Winding streets and the lack of through-roads discourage excess traffic. Crane-Berkley is conveniently close to downtown Scarsdale shops, restaurants, parks, playgrounds and the train station with a 32-minute express to Grand Central Station. The Crane-Berkley neighborhood association is active in planning family events, including an annual campout / movie night, a fall social, a spring picnic, and ice cream truck summer Sunday.
Click here for more information
Sale price: $2,775,000

Will the Building Code Revisions Reduce the Size of New Homes?
- Details
- Written by Joanne Wallenstein
- Category: Real Estate
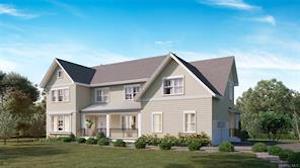 With the expiration of the building moratorium looming in July, the Scarsdale Board of Trustees is pressing forward with proposed changes to the building code, ostensibly to address some of the issues that prompted the building moratorium originally.
With the expiration of the building moratorium looming in July, the Scarsdale Board of Trustees is pressing forward with proposed changes to the building code, ostensibly to address some of the issues that prompted the building moratorium originally.
Complaints about teardowns, oversized houses, shrinking open space and flooding were on the list of issues that residents hoped would be addressed by the Planning consultants who were retained to make recommendations for building code revisions.
Due to the six- month time frame, the consultants narrowed their scope and proposed that the Village consider the subjects of historic preservation and design guidelines at a later time. So these current recommendations consider the application process, setbacks, floor area ratio, lot coverage and open space.
On Tuesday June 25 the Village Board held their second public hearing on the proposed code changes. The Village Attorney reviewed some changes that had been made to the draft as outlined in the slide below due to input at the June 11 public hearingat the June 11 public hearing.
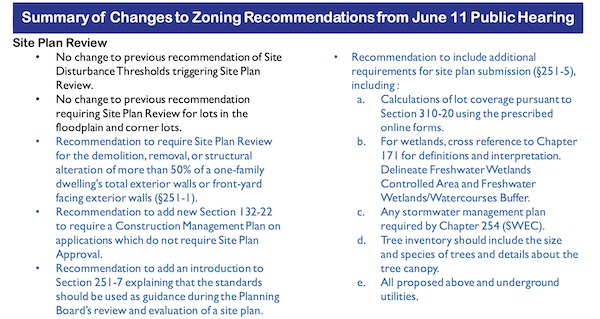
Some of the updates strengthened the review process, required construction management plans to protect the neighbors and increased requirements for applicants. At the request of the Mayor, the Village Attorney also added code about fees and penalties for those who demolished buildings without getting approvals or violated building code. Fees will go up for multiple offenses. These changes seemed to pass muster with everyone on the Board.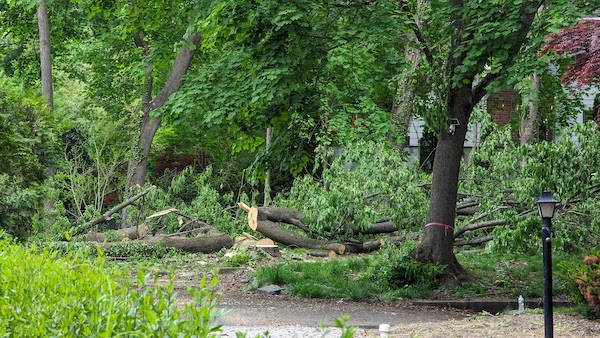
One of the key levers to increase open space is a provision that would count gravel as “impervious” rather than pervious. This means that gravel driveways would now count in the calculation for lot coverage. So those with a gravel or asphalt driveway might have to cut back on patios or the footprint of their home to meet the coverage requirements.
Several architects and builders came to the podium to object to this new definition.
Eilon Amidor of 69 Morris Lane said, “As a village we have a lot of rules and regulations. More rules is more costs. You are hurting the homeowners…. I have a 20,000 square foot gravel driveway. After this, I will not be able to expand unless I convert my driveway to permeable pavers. I spoke to my attorney and he says this is a “constitutional taking.” You are diminishing our rights. It will make no difference to the builders – it will hurt the homeowners. I would encourage you to take a referendum so that everyone in the Village knows what the consequence will be for their property.”
Roz Young from 6 Norwood Road said, “I am very upset about the gravel rules that have changed. How is the porous paver any better when it is installed over the same material as gravel? Porous pavers are hideous and depends on rigorous maintenance. Porous pavers are five times the cost of gravel. Gravel has always been impervious…. If a house has a 2,000 square foot driveway, and the client wants to add a 200-foot mudroom – does the client have to remove 200 square feet of driveway or the entire driveway?”
Another provision of the new law is a revised schedule of bonus square footage by zoning district. This provision allows increases in the square footage of homes as a bonus for setting the home back beyond the minimum setback requirement.
See below for the current bonuses and two schedules of proposed revisions to these bonuses. Consultants proposed these reductions as a way to decrease the bulk of new construction projects, one of the chief complaints from residents.
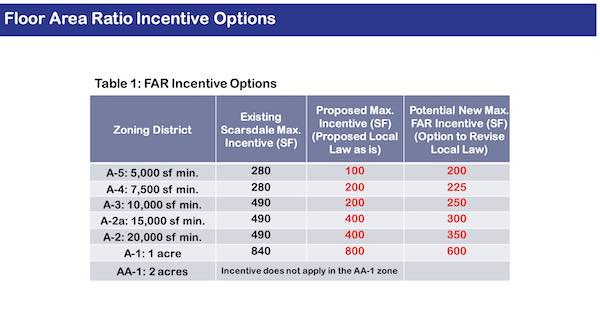
Board members were divided on the size of the bonus square footage:
Trustee Gans and Trustee Ahuja felt that the existing bonuses should be left in place. Gans said, “I favor doing the minimum and being more cautious…. “We don’t want to be too bulky – but we have to allow the housing stock to turn over and meet the expectations of buyers.”
Ahuja said, “All of these new houses get bought – why would we want to restrict this. I feel like we are legislating people’s lives.”
Trustee Karen Brew pointed out that these reductions were virtually the only new measure in the proposal that would address the bulk and height of new homes in the A5 district, where some of the lots are as small as a tenth of an acre.
She said, “If you walk these neighborhoods they are using every inch of allowable space and the new houses dwarf the existing houses. The old houses have more generous setbacks. These new ones are taller and they are eyesores. We are not solving for that as proposed. I am worried about the entire neighborhood. Am I the only who feels this way?” She later said, “But the economics are driving what is being built here – I would like us to do something about it. It’s the teardowns that are changing the fabric of the neighborhood – not the renovations.”
Trustee Jeremy Wise and Trustee Ken Mazer agreed.
As the Board was unable to reach consensus on this issue, the Mayor suggested that the matter be discussed by the working group who was drafting the proposal.
In other public comments, Jim Detmer of Woods Lane said, “The focus of the moratorium was around bulk and stormwater run-off. Have we accomplished this? It is very difficult for the public to envision how this is going to work. I am hopeful – but it is suspect When BFJ says we are reducing runoff by 1% that’s not very convincing. After we put in the design guidelines I hope we can make a difference. I am skeptical at this point.
Jeffrey Osterman of Oak Lane called for the consultants to provide renderings to illustrate the effects of these new provisions on proposed projects. He said, “It would have been helpful to see examples of how these code changes would have affected some construction projects.” Cathy Lu agreed and called for the consultants to provide some case studies.
The Village Board will meet again on July 9, 2024 to enact these changes. If necessary they may call for a third public hearing. You can review the proposed building code changes here.
Sales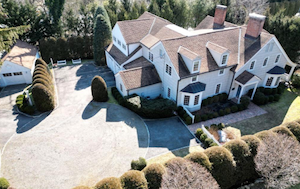 60 Crane Road
60 Crane Road
Modern meets Vintage in this gut renovated and expanded (2012) Farmhouse Colonial that is rich in history and architectural detail. This 6 bed, 5.5 bath, ~5,400 sq.ft. home sits on 0.49 acre and offers generously sized rooms, great flow and a flexible layout perfect for entertaining, everyday living and WFH. Highlights include: Chef’s kitchen w/Thermador 42” Professional Range w/6 burners, griddle and 2 ovens, Thermador 60” refrigerator and freezer, 2 dishwashers and granite and quartz countertops; 1st flr bedroom/office with adjacent full bathroom; expansive primary suite with tray ceiling, large sitting room and luxurious ensuite w/oversized frameless shower, freestanding tub and two water closets; 4 additional large family bedrooms on 2nd flr each with California Closets and 3 with ensuites; first floor laundry; 2 gas and 1 wood-burning fireplace; walk-out lower level with large family room/play room and plenty of space for gym, playroom and storage; heated oversized 2-car garage and detached 1.5 car garage perfect for a 3rd car, a gym, workshop or storage. This amazing home has the feel of a compound and also comes with a courtyard for parking, private yard, 5 heating zones, and smart features throughout. Not to be missed.
Sale Price: $3,100,000
Real Estate Taxes: $56,215.10
Assessed Value: $2,150,000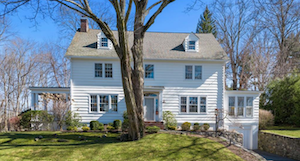 50 Church Lane
50 Church Lane
Timeless elegance meets high-end modern amenities in this exquisite and sophisticated Fox Meadow classic colonial. This 5 bedroom, 3.5 bath, ~4,300 sq.ft. home is awash with sunlight and boasts high ceilings throughout, generously sized rooms, great flow, gorgeous architectural details and has room for a pool. Highlights include: oversized living room w/fireplace, 3 walls of windows, custom built-ins and door to covered porch; fabulous custom chef’s kitchen by a renowned designer, w/Sub Zero, Viking 6-burner stove, tons of storage and French doors to beautiful herringbone brick patio, and fenced and level private yard; sun-drenched family room off kitchen with 3 walls of floor-to-ceiling windows bringing in tons of light and greenery; stately wood-paneled dining room perfect for entertaining or holiday gatherings; primary “wing” with bedroom, sitting room/office and primary bathroom with radiant heated floor, Waterworks fixtures and sinks, honed Calacatta marble countertop, shower with rain head and soaking tub; stunning and unique 600+ sq.ft. upstairs family room/playroom with vaulted ceiling and built-in library, also great for an office or gym; independent guest room/nanny suite with sitting room and bathroom with original cast iron clawfoot bathtub; finished lower level perfect for a gym or kids playroom. For those looking for a tastefully designed modern home, this exceptional property is not to be missed.
Sale Price: $2,850,000
Real Estate Taxes: $36,605.18
Assessed Value: $1,400,000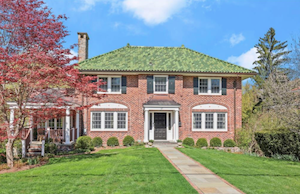 27 Montrose Road
27 Montrose Road
Scarsdale Greenacres gem! Expanded and updated by architect owner, this Center Hall Brick Colonial is ideally located on a tranquil street close to the Greenacres school. This elegant Colonial boasts a beautiful layout with over 5000 square feet of living space, five generous sized Bedrooms on the second floor and three full baths and two half baths.The classic layout and open floor plan creates a wonderful flow for everyday living and easy entertaining. The kitchen family room addition features a Chef's kitchen, oversized island, high-end appliances including a Viking 6 burner stove, oversized eat-in area and family room with a gas fireplace. French doors open to a beautiful bluestone terrace with views of the spacious property with perennial gardens and a wooded preserve beyond. The living room with a wood-burning fireplace adjoins the sunroom which opens to a charming covered bluestone front porch. A tranquil spot to relax with your morning coffee! The exquisite primary bedroom has a 10 foot ceiling, numerous closets and French doors to a balcony overlooking the beautiful yard. The luxurious marble bath has a soaking tub, jetted showers and a radiant heated floor. Four additional bedrooms, 2 new baths (one ensuite) with radiant heated floors complete the second level. The finished walkout lower level has a large recreation room, office, exercise area, half bath and mudroom. Enjoy an oversized 2 car garage plus a third garage for all your cars and gear. Wonderful curb appeal!
Sale Price: $2,751,000
Real Estate Taxes: $14,701.70
Assessed Value: $1,625,000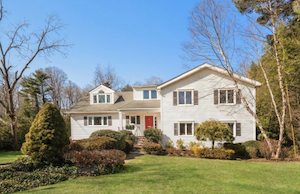 19 Leatherstocking Lane
19 Leatherstocking Lane
Welcome to this stunning six-bedroom, four-bathroom, and a powder room home nestled in the heart of Scarsdale's coveted Heathcote neighborhood. This meticulously maintained residence boasts a perfect blend of modern amenities and timeless charm, offering an unparalleled living experience for the discerning buyer. As you step inside, you are greeted by an inviting foyer that sets the tone for the rest of the home. The main level features a spacious layout, ideal for both relaxing and entertaining. The sun-drenched living room is adorned with a stone wood burning fireplace and French doors to the deck that frame picturesque views of the lush, landscaped backyard. Adjacent to the living room is an elegant formal dining room, perfect for hosting dinner parties and gatherings with loved ones and a versatile room with access to the wood deck. The gourmet kitchen is equipped with premium appliances, Kashmir Gold granite countertops and ample cabinet space. A cozy breakfast nook provides the perfect spot to enjoy your morning coffee. The upper level features the luxurious primary suite, featuring a spa-like ensuite bathroom and expansive walk-in closet, dressing area and a sitting area or space for a home office. Three additional bedrooms with 1 ensuite bath and a hall bathroom offer plenty of space for the family. The lower level includes 2 additional bedrooms, a hall bathroom and a comfortable family room with a fireplace, that creates a warm atmosphere and French doors to the patio and backyard. A few steps down you will find a laundry room, storage and access to the 2-car garage. Outside, the level and private backyard features manicured landscaping, outdoor lighting, and a very private atmosphere. Whether you're hosting a barbecue, playing with the kids, or simply relaxing after a long day, the outdoor is sure to impress. Located on a scenic Heathcote street, this home offers peace and tranquility while still being walking distance to the middle school.
Sale Price: $2,695,000
Real Estate Taxes: $47,279.24
Assessed Value: $1,800,000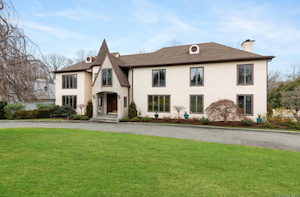 15 Marbourne Drive
15 Marbourne Drive
Welcome home to this stunning sun filled, exquisitely designed Scarsdale home. Located within the Scarsdale School district, this home features a dramatic two story entry foyer with breathtaking floor to ceiling views of the abutting heavily wooded Nature Preserve. The first floor includes a generous living room with marble wood burning fireplace, dramatic high ceilings, a wall of windows and sliding doors leading to the outdoor 40 foot private deck with gas grill. The spacious dining room has dramatic floor to ceiling windows. Oversized sun-filled family room is equipped with custom built-ins: a bar and entertainment area and sliding glass doors to the private deck.The recently renovated custom chef’s kitchen features top of the line appliances, spectacular casual dining area with a solarium style wall of glass providing panoramic views. A homework nook, powder room, large laundry room and ensuite au pair room complete the first level. The second level includes the luxurious primary suite with fireplace, custom built-ins, two walk in closets and a tranquil sitting room. The primary spa bath is equipped with a Jacuzzi tub, steam shower and bidet. There are three additional bedrooms, one with en suite bath and one hall bath. All bedrooms contain custom built-ins Large 1130 sq ft. walk out lower level (not included in sq. Feet) with 11 ft. ceilings, media room, gym area, play area, additional room, full bath, and storage area. Gas boiler and Navien instant hot water make this an extremely energy-efficient home.
Sale Price: $2,400,000
Real Estate Taxes: $45,988.32
Assessed Value: $2,084,000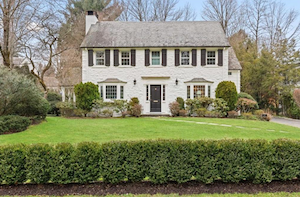 11 Brookline Road
11 Brookline Road
11 Brookline Rd, a captivating stone-front CH Colonial, is nestled on .25 acre in Scarsdale’s popular Sherbrooke Park neighborhood. This tastefully updated home offers 5 bedrms & 3.1 baths on quiet, private property. A spacious EH welcomes guests & opens to an inviting Liv Rm w/FPL, FDR, updated eat-in Kitchen, versatile Family Rm, back staircase, access to 2-car garage, Powder Rm & delightful outdoor porch. A stone patio & lush, landscaped property offers a lovely setting for entertaining & relaxing.The 2nd Fl has Primary Bedrm w/WIC & en-suite bath, 3 add’l Bedrms, hall Bath & 5th Bedrm w/en-suite bath off a back hallway w/private staircase. Amenities incl newly painted interior & exterior, new Anderson windows, alarm system, CAC & add’l 875 sf of unfinished basement w/wine cellar & walk-out. This unique home has everything for an easy, idyllic lifestyle. Welcome to Sherbrooke Park!
Sale Price: $2,388,000
Real Estate Taxes: $35,297.86
Assessed Value: $1,350,000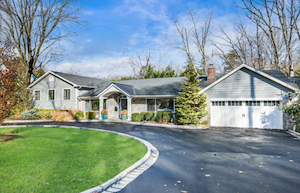 5 Kempster Road
5 Kempster Road
Chic, modern, completely renovated home well-located in the sought-after Cotswold section of the highly-acclaimed Edgemont school district, set on .35 acres of level property .The first level is comprised of a stunning entry foyer with a vaulted ceiling, lovely formal living room with wood-burning fireplace, formal dining room, powder room, open plan kitchen/family room with a bay window and a large dining area. The kitchen offers quartzite countertops, glass tile backsplash, under-cabinet lighting and stainless steel appliances. A large mudroom/laundry room, walk-in pantry, bedroom and storage room/gym and two car attached garage complete this level. The second level includes a beautiful primary bedroom with a large walk-in closet and a luxurious ensuite primary bath with a double vanity, soaking tub and steam shower, three additional spacious bedrooms and a large hall bathroom, two linen closets plus an expansive walk-in closet that can be converted into another hall bath. The lower level features a fabulous recreation room completely renovated in 2021 with a wood-burning fireplace, a wall of built-ins, sliding doors accessing a large screened porch with a door to the yard, a spacious office with full bath and utility room. A Trex deck and level yard with a lovely stone wall provide plenty of room for outdoor dining and entertaining. Backing on to a large open property and benefiting from a gorgeous .75 acre park next door that is effectively part of your yard (yet no requirement to pay for/maintain it), a feeling of space and privacy surrounds this home. Recent updates include new siding, front portico, roof, windows, garage door, driveway paving with Belgian block apron, landscaping including newer trees on the side of the property and a Trex deck. Floors, kitchen and bathrooms redone in 2013 - 2015. HVAC updated in 2014. Don't miss this spacious Edgemont home!.
Sale Price: $2,250,000
Real Estate Taxes: $52,017.78
Assessed Value: $1,637,400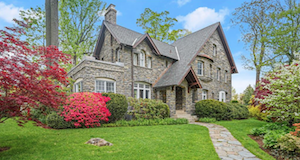 152 Edgemont Road
152 Edgemont Road
Introducing this stately stone Colonial nestled in the heart of Old Edgemont. This classic home welcomes you with its light and warmth and impresses with its high ceilings, impeccable craftsmanship, and elegant details. New architectural asphalt roof -2021. Step inside and fall in love with the grand foyer that connects dining room and living room. The majestic stone fireplace – the centerpiece of the formal living room – invites family and friends to gather and marvel at the timeless beauty of the home. Hardwood floors, intricate moldings, and oversized windows create an inviting ambience filled with natural light. With 5-6 bedrooms and 3 full baths, this home offers versatility and beauty. Impeccable landscaping graces the desirable corner lot, providing a serene outdoor retreat. Welcome home!
Sale Price: $1,905,000
Real Estate Taxes: $20,140.46
Assessed Value: $1,669,000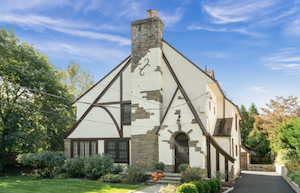 80 Huntington Avenue
80 Huntington Avenue
Spacious and sunlit Tudor-style home ideally situated near the Greenacres school. The open floor plan is perfect for today’s modern living. Step into the expansive L-shaped living room, adorned with a brick fireplace, and adjacent office. Renovated in 2014, the dining room is strategically positioned and open to the updated kitchen and family room offering seamless entertaining opportunities. The oversized deck is ideal for gatherings and year-round grilling. The primary bedroom includes an en-suite bath, accompanied by two additional bedrooms and a stylish hall bath. Venture to the third floor to discover a versatile playroom and bedroom, complete with a convenient half bath. With its level yard, this property invites endless opportunities for year-round enjoyment. Move in and make it yours!
Sale Price: $1,850,000
Real Estate Taxes: $21,570.90
Assessed Value: $825,000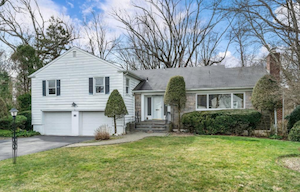 39 Aspen Road
39 Aspen Road
This stunning 4 bedroom, 4 ½ bath split level gem is nestled on .61 acres of gorgeous private, level park-like property. To accommodate the demands of modern living, multiple office spaces provide an ideal setting for remote work, and there's ample room for a home gym to help you stay fit. The bright eat-in-kitchen with stainless steel appliances opens to a deck perfect for entertaining. Enjoy the gracious living room with floor-to-ceiling brick wood-burning fireplace, formal dining room and convenient powder room. The “glass” family room boasts floor-to-ceiling windows offering breathtaking views of the magnificent grounds. 2 primary bedrooms, one on the 2nd floor and one on the 3rd, both with ensuite baths, provide flexibility. The 2nd floor also hosts 2 additional oversized bedrooms and a versatile study, ideal as a 5th bedroom, along with a hall bath. The 1st level basement features a den, a full bath, a playroom and an attached oversized 2-car garage. A few steps down to the walk-out lower level you'll discover a recreation room and an additional study, offering more space for your lifestyle needs. Amenities include beautiful original 3” oak hardwood floors, many built-ins, abundant closets, and plentiful storage.
Sale Price: $1,825,000
Real Estate Taxes: $29,864.73
Assessed Value: $1,137,000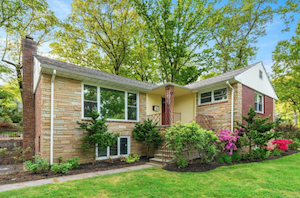 319 Old Colony Road
319 Old Colony Road
Commuter's dream! Beautiful, renovated and freshly painted 3 bedroom, 3 bathroom brick ranch in the award winning Edgemont School District on almost a 1/2 acre of land! 2,233 square feet with entry foyer, sunken living room, formal dining room, eat-in-kitchen with stainless steel appliances / door to bi-level patios, primary bedroom with full bathroom, two additional bedrooms and a full hall bathroom. Both bathrooms on the main floor are brand new! Additionally this home has a 1,400+ square foot legal walk out basement that has a family room with fireplace, playroom, den, renovated full bathroom, laundry room, utility room and all freshly tiled. Other features are central air conditioner, recessed lighting, brand new hardwood floors, a seven year old electric panel, a five year old furnace and three zone heating system. Welcome to your new home!
Sale Price: $1,100,000
Real Estate Taxes: $26,779.14
Assessed Value: $895,800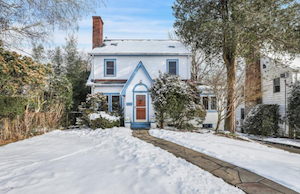 183 Ferndale Road
183 Ferndale Road
Walking distance to the award-winning Greenville Elementary School, this charming colonial is filled with natural light and has a versatile layout. First floor features a cozy living room with a fireplace, family room, kitchen with granite countertop and hardwood cabinets, dining room, and powder room. The family room leads to a gorgeous sunroom with walls of windows and the kitchen walks out to a peaceful deck overlooking the backyard. Second floor has three bright bedrooms and a shared hall bath. Hardwood underneath the carpet. Third floor bonus space is bright and airy with skylights and spacious walk-in closets. As your family grows, this space can grow with you as a playroom, office, or bedroom suite. The 500 sqft walkout basement is just as flexible. It comes already finished and makes for a great kids’ play area or home gym. The two-tier deck and level backyard provide ample room for outdoor fun. You will love living in the heart of Edgemont!
Sale Price: $940,000
Real Estate Taxes: $30,000.85
Assessed Value: $1,066,200
Featured Listings
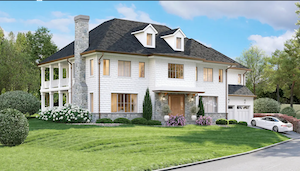 41 Wildwood Road, Scarsdale
41 Wildwood Road, Scarsdale
6 Bedrooms, 6.1 Bathrooms, 6,800 Square Feet
Exceptional New Construction Colonial in Scarsdale with room for a pool. The perfect opportunity to customize your new sophisticated home in Quaker Ridge and work along with Scarsdale's Premier Luxury Builder. This custom designed floor plan features 10 foot ceilings on the first floor and 9 foot ceilings on the second floor. The first floor entry hall opens to a living room with fireplace, formal dining room, chef’s kitchen with stainless steel appliances and custom cabinetry, a family room with doors to patio, first floor guest bedroom and bath, powder room and two car garage. The second floor features a luxurious master suite and spa bathroom, three additional bedrooms with en-suite baths and laundry room. The finished lower level has a recreation room, bedroom/office and full bath. Bus to all schools. Buyer to pay NYS transfer tax.
Click here for more information
Sale price: $4,550,000
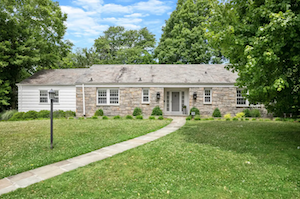 28 Stratton Road, Scarsdale
28 Stratton Road, Scarsdale
4 Bedrooms, 3.1 Bathrooms, 3,846 Square Feet
Fabulous open-plan, modern mid-century ranch in the heart of the Quaker Ridge neighborhood of the highly-acclaimed Scarsdale School District. This contemporary home is within walking distance to worship, the Elementary School, and the 5-Corners shops and restaurants! This ranch boasts a truly open-plan layout with a modern, hip vibe. Sunlight pours into all the main rooms through the floor-to-ceiling windows across the back of the house and master suite, creating a super bright and inviting living space for the whole family. The wide foyer welcomes you with immediate views through the house to the lush green backyard and includes a coat closet and powder room. The foyer leads into the living room, which features a modern wood-burning fireplace and ample space for large gatherings, holiday celebrations, or just cozying up by the fire. Large picture windows at the back offer views of the mature treeline and backyard. The living room is open to the modern kitchen/dining area, which boasts a vaulted ceiling, exposed steel beams, and original framing, creating a unique and beautiful architectural design and stunning open space. The kitchen features a large island with seating, premium stainless steel appliances including two Miele dishwashers, a Sub-Zero fridge/freezer, gas range with professional hood, KitchenAid double ovens, and a white farm sink with disposal. The open dining area accommodates a large table and offers a wall of glass with sliding doors to the deck, creating a seamless connection between indoors and out. A family room/desk area is located just to the other side of the kitchen/dining area and also benefits from a wall of glass overlooking the backyard. The luxurious primary suite is located on the right side of the house, providing privacy. It is comprised of a large bedroom with picture windows overlooking the beautiful backyard, a spa-like ensuite bathroom with a fabulous soaking tub, large shower, and double vanity, a walk-in closet, and a separate office area which could easily be converted into a second walk-in closet. On the other side of the house, you will find two sunny bedrooms and a full hall bathroom. Up a few steps is the fourth spacious bedroom with an ensuite full bath. As you descend to the lower level, you can access an attached two-car garage. At the bottom of the stairs, you'll find a large mudroom, a playroom, a second playroom with a wood-burning fireplace, a laundry room, and a large utility/storage room. The backyard is tranquil and boasts a fantastic oversized deck, ideal for outdoor dining and relaxing.
Click here for more information
Sale price: $2,200,000

Real Estate: Illegal Tree Removals and Home Sales
- Details
- Written by Jordi Wiener
- Category: Real Estate
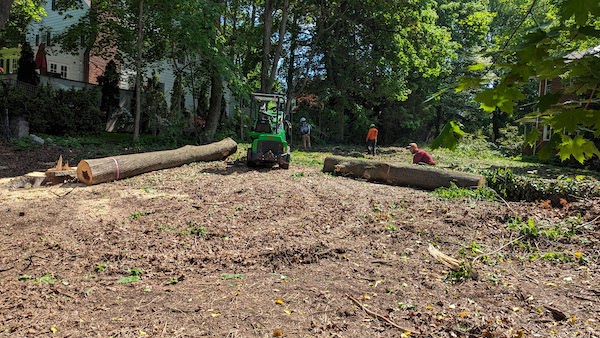 Residents were dismayed to find that crews were clear cutting trees at 19 Woodland Place on Saturday May 11. Neighbors called the Scarsdale Police Department who determined that the workmen did not have a permit and ordered the crew to stop the tree removal.
Residents were dismayed to find that crews were clear cutting trees at 19 Woodland Place on Saturday May 11. Neighbors called the Scarsdale Police Department who determined that the workmen did not have a permit and ordered the crew to stop the tree removal.
However, disobeying SPD orders and without seeking a permit, the logging crew continued operations on Monday May 13. On Tuesday May 14, eight large trees were removed. No permit was issued and tree removal was completed on Tuesday May 14.
Village Code Enforcement Officer Douglas Schur inspected the property on May 14 after all the trees had been removed. He charged the developer with a code violation-- tree removal without a permit--and issued a summons for appearance in Village Court. Earlier this year, a neighbor caught the owner digging up a leaking fuel oil tank near the property line without seeking a permit or obtaining required environmental review, testing, and remediation.

Sales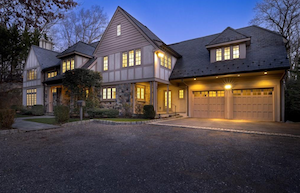 6A Carstensen Road
6A Carstensen Road
This 7-bed, 8 bath, 8,000+ sq.ft. home sits on a quiet street on almost a ½ acre and offers exceptional craftsmanship, generously sized rooms, great flow and a flexible layout perfect for everyday living, WFH, entertaining and hosting guests. Highlights include: sun filled 2-story entry; large, sophisticated wood paneled office with fireplace, perfect for the WFH executive; Large chef’s EIK kitchen with tons of storage, 10 ft island, 48’’ Wolf double oven with griddle, Subzero, two dishwashers, wine cooler, and doors to stone patio with gas line for grill; stunning 2-story family room off kitchen with wall of windows, remote blinds, wall of built-ins and fireplace; first-floor bedroom with ensuite and balcony; expansive primary suite with tray ceiling, fireplace, large sitting room and luxurious ensuite; 4 additional large family bedrooms with custom closets, 2 with ensuites and two with Jack-n-Jill; large second floor laundry room; enormous walk-out lower level with huge rec room and plenty of space for gym, family room and playroom; lower level in-law suite with bedroom and ensuite, sitting area and private walk-out covered patio. This amazing home also comes with a private yard, 8 heating zones, Cat 5 wiring, custom millwork throughout and room for a Pool under pre-moratorium rules. Not to be missed.
Sale Price: $4,150,000
Real Estate Taxes: $73,733.30
Assessed Value: $2,820,000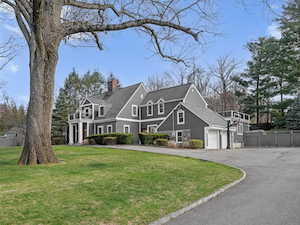 72 Underhill Road
72 Underhill Road
Find your retreat in this stunningly renovated 6-bedroom home. Revel in amenities such as a tranquil saltwater Gunite pool and jacuzzi, a steam shower in the primary bathroom, custom-designed media room, expansive gym, large and spacious playroom, and a chic home office designed to ignite creativity. For the chef in the home, the brand-new gourmet kitchen awaits your culinary adventures equipped with top-of-the-line appliances, built-in breakfast nook with custom seating and hidden storage, along with luxury Isla Fascino porcelain flooring. The kitchen also provides easy access to the mud room and two car garage with SwissTrax garage floor tiles. Elevate your entertaining with sliding doors from both the dining and living rooms, inviting you to an expansive half-acre yard with outdoor speakers. Here, blue stone patios set the stage for outdoor gatherings, complemented by a sleek modern gas fire pit and sitting area. Accommodate guests or extended family effortlessly with an in-law suite and separate au pair suite both with full bathrooms. Crafted with the enjoyment of loved ones in mind, this home perfectly blends elegance and functionality. Nestled in a vibrant community, it's the ideal setting to plant your roots.
Sale Price: $2,595,000
Real Estate Taxes: $65,246.85
Assessed Value: $2,056,300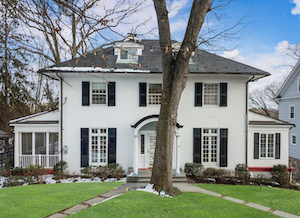 86 Greenacres Avenue
86 Greenacres Avenue
Nestled on a picturesque winding street, the allure of this residence begins with the majestic oak tree gracing the front yard, setting the tone for a home that blends timeless charm with modern conveniences. This elegant home is a haven of comfort and style. A symmetrical, open floor plan, high ceilings, and large windows bathe the interiors in natural light. The wide center hall entry showcases the carefully re-built staircase adorned with inlaid woods, the perfect blend of old-world charm and modern artistry. With six bedrooms, four full baths, one powder room, and a playroom, this home is designed to meet the needs of a growing family. The living and dining rooms are large and airy offering superb details such as French doors and oversized windows. The heart of the home, the Chef’s kitchen, is equipped with top-of-the-line appliances and a layout designed for efficiency and style. The kitchen features French Doors which open onto a bi-level wrap-around deck with scenic views to four different sections of the backyard: flat grassy; woodsy; naturalized gardens/stone walls; and patio with stone water fountain. The second floor opens gracefully to a hallway, leading to the primary suite, three additional bedrooms (currently the primary bedroom is combined w another bedroom and is being used as a sitting room), and two baths. The third floor has two more bedrooms, a bath, and storage. A spacious playroom, full bath, and laundry room comprise the lower level. Once you step outside into the enchanting backyard, the gardens and outdoor spaces beckon you to unwind. This home offers a perfect balance of suburban living and convenient lifestyle amidst beauty.
Sale Price: $2,100,000
Real Estate Taxes: $35,297.86
Assessed Value: $1,350,000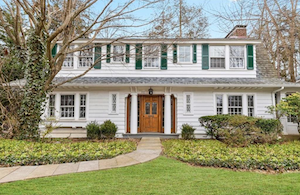 112 Brite Avenue
112 Brite Avenue
Welcome to this stately Dutch Colonial nestled in the heart of Scarsdale. This distinguished residence boasts timeless elegance with its spacious interiors and charming exterior features. Every room is filled with sunlight from the multiple windows. As you step through the anteroom into the grand entry foyer, you're greeted by soaring ceilings and hardwood floors that flow seamlessly throughout the home. The main level has an ideal flow, perfect for entertaining guests or enjoying intimate gatherings. A glittering sunroom connects through French doors on either side of the gracious formal living with a wood burning fireplace. Create fabulous meals to serve in the elegant dining room with an adjacent butler’s pantry which connects to the cozy eat-in-kitchen. The first floor home office is perfect for private meetings. The second floor beckons with five bedrooms, offering ample space for rest and room to spread out. The primary bedroom exudes charm with its own fireplace and ensuite bath, providing a private oasis to unwind after a long day. Four additional bedrooms complete the second floor, one with an ensuite bath and 3 additional bedrooms and hall bath. Outside, the private backyard sanctuary awaits surrounded by lush greenery, perfect for outdoor fun or simply to relax and enjoy the serene surroundings. A detached two-car garage includes a large storage attic and an attached shed.
Sale Price: $1,650,000
Real Estate Taxes: $23,782.91
Assessed Value: $909,600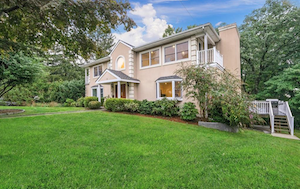 7 Sheridan Road
7 Sheridan Road
Welcome to this spacious residence that exudes comfort and practicality at every turn. Step into a grand two-story entrance! Inside, both the living room and dining room are basked in natural light from the bay windows. The newly renovated kitchen boasts quartz countertops and beautiful white cabinets. Adjacent to the kitchen is an open-concept family room with 9-foot ceilings and access to the wrap-around deck, creating a seamless flow for indoor-outdoor living and entertaining. Convenience is key on the main level, with a versatile home office or multi-generational family bedroom complete with an en-suite bath. Upstairs, the huge primary bedroom suite, with two walk-in closets, offers a peaceful retreat with Jacuzzi bath and steam shower. Three additional bedrooms, one with an en-suite powder room, provide plenty of space for family or guests, along with a hall bath with steam shower. Each bedroom has its private balcony, offering personal outdoor spaces within the comfort of home. The lower level features a second family room, a spacious great room with patio access, a full bath and a granite-tiled two-car garage. Outside, the .34-acre property offers mature trees and flowering shrubs, creating a picturesque backdrop for outdoor enjoyment. Expanded and practically rebuild in 2005. Natural gas heating, CAC, all custom walnut doors, and cherrywood floors. This home offers the perfect blend of comfort and accessibility for modern living.
Sale Price: $1,600,000
Real Estate Taxes: $46,474.27
Assessed Value: $1,464,700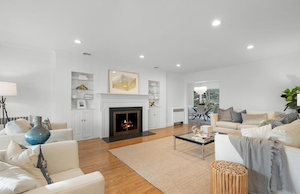 59 Moorland Drive
59 Moorland Drive
Tastefully renovated and move-in-ready, this bright and airy home has a straight forward floorplan that flows from an open foyer, living room in the front, to a formal dining room, adjacent to the newly updated eat-in kitchen with brand-new appliances. On the other side of the 1st floor is the master suite and bath, two additional bedrooms and a renovated hall bath. On the second floor is two more spacious bedrooms with another updated hall bath, and a large activity room for homework/study/play. The lower level opens into another recreation room - more space for everyone and all activities. Large and flat backyard and sideyard for running around. Stone patio off the kitchen and dinner room perfect for BBQ parties and relaxation.
Sale Price: $1,400,000
Real Estate Taxes: $36,339.41
Assessed Value: $1,145,300
Featured Listings
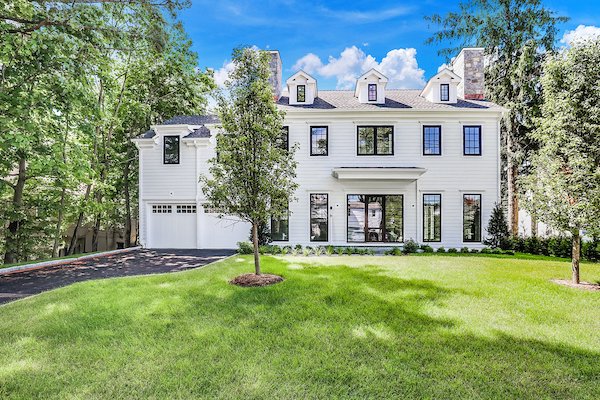 21 Stratton Road, Scarsdale
21 Stratton Road, Scarsdale
5 Bedrooms, 4.2 Bathrooms, 4,843 Square Feet
Bright new Center Hall Colonial with great open layout in Quaker Ridge built by one of Scarsdale's premier builders. Entrance foyer leads to a dining room and opposing living room (with fireplace). Straight back from the center hall is a chef's paradise kitchen with Sub-Zero fridge, Wolf six-burner stove, two Bosch dishwashers, microwave and Quartz center island and countertops completely open to the family room and doors to the level backyard and wrap around patio. There is also an enviable butler's and food pantry, mudroom with cubbies and coat closet, and powder room. Upstairs is a tranquil primary suite with spa-like bath, two incredible walk-in closets, and substantial home office/sitting room; bedroom with en-suite bath, two bedrooms which share a bath and a laundry room. The lower level has a great play area, bedroom and bath. There is plenty of space for a future gym area. The first floor boasts 10' ceilings and the second floor and lower level have 9' ceilings.
Click here for more information
Sale price: $3,395,000
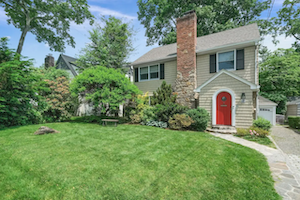 24 Richelieu Road, Scarsdale
24 Richelieu Road, Scarsdale
3 Bedrooms, 2.2 Bathrooms, 2,721 Square Feet
Fabulous Colonial in the beautiful neighborhood of Edgewood! Streaming with light this updated home is move-in ready! Renovated with modern conveniences and a flow that is inviting and comfortable with formal and recreation areas. From the large living room with fireplace combined with a beautiful family area, to a stunning dining room area connected to the open and newly renovated eat-in kitchen with quartz countertops and new appliances. A powder bathroom completes the first floor. Step right onto the new deck from the kitchen into a beautifully fenced yard ready to enjoy this wonderful summer weather! Upstairs you will find the large primary bedroom with a wall of closets and new primary bathroom. Two more bedrooms and a second beautiful hall bath complete the second floor. The fabulous finished attic can be used for many purposes from work to play to sleep. The lower level offers recreation space for play, hanging out, exercise, plenty of storage, a laundry room, and a second half bathroom. Outside you are surrounded by a picturesque setting with wonderful room to gather and play, or simply sit and enjoy your company. Welcome home to 24 Richelieu Road!
Click here for more information
Sale price: $1,375,000















