A $6.8mm Sale in a Good Week for Scarsdale Real Estate
- Details
- Category: Real Estate
Homes are selling quickly in Scarsdale. In May, statistics show that the average days on the market was only 25, and the average sale price was $2.345mm. With low inventory and steep prices, buyers need to bid immediately on available homes. Here is what sold this week.
Sales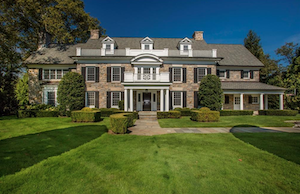 7 Cooper Road
7 Cooper Road
This captivating stone and shingle Colonial in the heart of Murray Hill is situated on 1.20 private, pristine acres with entertaining patios, fire-pit, built in BBQ, infinity pool and pool house. Renovated with a contemporary timeless sophistication, this home exudes warmth and a wow factor that is functional for everyday living and entertaining. The entry leads to a fabulous step-down living room with fireplace, family room with fireplace and an additional glass enclosed great room with soaring ceiling, radiant heated floor, floor to ceiling doors that open up for seasonal indoor/outdoor living, the room includes a fireplace, wet bar with wine refrigerator. Gourmet eat-in kitchen with large island, Viking 6 burner oven, SubZero refrigerator, warming draw, dishwasher flows into a handsome butlers pantry with dishwasher, wine refrigerator and large walk-in pantry closet. Large formal dining room. The mudroom off the kitchen is equipped with a laundry room, built-ins, bedroom and bathroom. The second level includes the primary suite with tray ceiling, window seat that overlooks the magnificent property, 2 walk-in closets, gym, office and primary bath with steam shower and tub. Four additional bedrooms each with their own bathrooms. Back staircase. Finished basement with playroom, game room, 1/2 bathroom and handsome media room. Full house generator, Creston system. Radiant heat in glass enclosed great room. No detail is overlooked - this is a truly one of a kind home.
Sale Price: $6,800,000
Real Estate Taxes: $135,962.11
Assessed Value: $5,200,000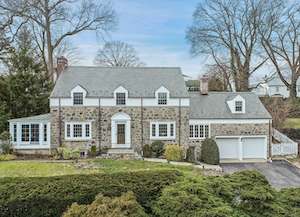 21 Tisdale Road
21 Tisdale Road
Enjoy the best of all worlds in this picture perfect colonial ideally located in the coveted Crane Berkley neighborhood of Scarsdale with stunning water views of private pond. Boasting beautiful architectural details & design for entertaining, the home’s formal dining room is adjacent to the chef’s kitchen with breakfast area, banquette seating & a huge center island, ideal for cooking & conversation, plus doors leading to a fully fenced in backyard creating easy access to al fresco dining & outdoor play. Enjoy incredible views of Crane Berkley Pond while relaxing & entertaining in your great room with gas fireplace that also connects to a delightful sun room with a wall of windows & water views! Upstairs, discover the primary suite & recently remodeled bathroom with double vanity and marble countertops with radiant-heated slate tile floors, separate stall shower with glass enclosure and wall of closets. There are two additional bedrooms with a hall bath plus a back staircase leading to a bedroom/home office & full bathroom. The lower level has a recreation are with fireplace, laundry room and plenty of storage. Updates include new windows throughout, new hot water tank, furnace (2020) & waterproofing.
Sale Price: $2,575,000
Real Estate Taxes: $49,155.54
Assessed Value: $1,880,000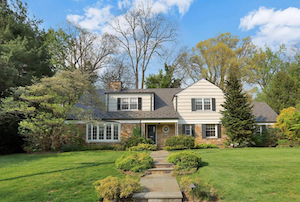 13 Olmsted Road
13 Olmsted Road
Perfectly sited on .33-acres, bordered by exquisitely landscaped beds that bloom in season. The gracious entry hall flows into an elegant living room with fireplace, dining room with abundant seating and family room awash with light from oversized windows and French door leading to the bluestone patio and rear yard. Enjoy the Chef’s kitchen adjoining a generous mudroom with tons of storage space off the two-car garage. Need a bright home office? It's already here on the first floor with a full bath next to it! The second floor’s large primary bedroom offers high ceilings, a Palladian window, two walk-in closets and an en-suite full bath. Four more bedrooms, two renovated hall baths and laundry area complete the second floor. The lower level is perfect for an entertainment room or home gym. Amenities include Pella windows, newer slate roof, wood floors, copper gutters and leaders, generator, cedar closet, DCS industrial range and oven, Thermador oven, 48'' Subzero refrigerator, range hood with warming lights, custom cabinetry, and banquette seating and large pantry. Move-in ready - don’t let this rare opportunity pass you by!
Sale Price: $2,525,000
Real Estate Taxes: $43,141.83
Assessed Value: $1,650,000
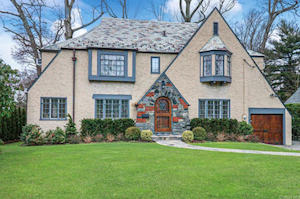 159 Brewster Road
159 Brewster Road
This beautiful Tudor, set on a quarter acre of level property, is both meticulously updated and well-constructed and welcomes you with abundant sunshine and timeless charm. The first level of this spacious home unfolds seamlessly, beginning with a formal living room adorned with a woodburning fireplace, setting the stage for relaxing evenings and sophisticated formal entertaining. The adjacent sun room is a great place to work from home, play music or enjoy a quiet place to read. The formal dining room provides a wonderful spot for gracious entertaining and can accommodate a large group. A well-appointed eat-in-kitchen boasts Wolf and Sub-Zero appliances, stunning pietra del cardosa stone island and countertops and a large dining area overlooking the fabulous property and expansive deck. An inviting family room with plenty of room to relax with friends and family provides another lovely view of the backyard. A large and convenient mudroom, powder room and two car tandem garage complete this level. The second level features a primary bedroom with a beautiful renovated marble ensuite full bath. Three generously sized additional bedrooms and a renovated hall bath offer plenty of space for the whole family. Ascend to the third level and discover a private oasis with another bedroom, full bath, and an office space, providing versatility and flexibility for your lifestyle. The lower level contains 400 square feet of bonus space, ideal for a recreation room or home gym. A laundry room, storage, and utility room complete this level. The stunningly landscaped and well-screened backyard provides a spectacular setting in which to relax and play and the deck is perfect for outdoor dining. Location is key, and this home delivers. Don't miss the opportunity to call this incredible home yours– a perfect blend of quality construction, warmth, charm and modern amenities!
Sale Price: $2,350,000
Real Estate Taxes: $32,029.53
Assessed Value: $1,225,000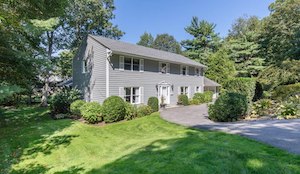 3 Tompkins Road
3 Tompkins Road
Upon entering, you'll be greeted by a spacious foyer leading to a seamlessly flowing layout. The formal living room transitions effortlessly into a cozy family room with a gas fireplace and serene views of the private property. The sunlit eat-in-kitchen provides access to a delightful deck, perfect for both everyday living and entertaining. A bedroom, full bathroom, and a powder room, complete the first level. The second level boasts a spacious primary bedroom with an ensuite bath and a large walk-in closet. Three additional generously sized bedrooms and a large hall bathroom offer ample space for a growing family. Don't miss out on the opportunity to experience the epitome of Scarsdale living in this warm and well-appointed home!
Sale Price: $1,750,000
Real Estate Taxes: $28,107.55
Assessed Value: $1,075,000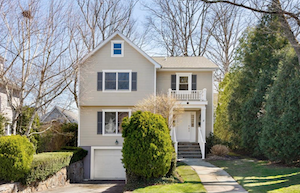 190 Nelson Road
190 Nelson Road
This captivating stone and shingle Colonial in the heart of Murray Hill is situated on 1.20 private, pristine acres with entertaining patios, fire-pit, built in BBQ, infinity pool and pool house. Renovated with a contemporary timeless sophistication, this home exudes warmth and a wow factor that is functional for everyday living and entertaining. The entry leads to a fabulous step-down living room with fireplace, family room with fireplace and an additional glass enclosed great room with soaring ceiling, radiant heated floor, floor to ceiling doors that open up for seasonal indoor/outdoor living, the room includes a fireplace, wet bar with wine refrigerator. Gourmet eat-in kitchen with large island, Viking 6 burner oven, SubZero refrigerator, warming draw, dishwasher flows into a handsome butlers pantry with dishwasher, wine refrigerator and large walk-in pantry closet. Large formal dining room. The mudroom off the kitchen is equipped with a laundry room, built-ins, bedroom and bathroom. The second level includes the primary suite with tray ceiling, window seat that overlooks the magnificent property, 2 walk-in closets, gym, office and primary bath with steam shower and tub. Four additional bedrooms each with their own bathrooms. Back staircase. Finished basement with playroom, game room, 1/2 bathroom and handsome media room. Full house generator, Creston system. Radiant heat in glass enclosed great room. No detail is overlooked - this is a truly one of a kind home.
Sale Price: $1,722,600
Real Estate Taxes: $21,570.90
Assessed Value: $825,000
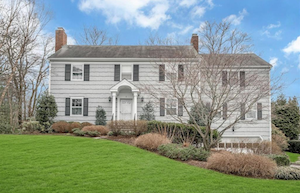 1 Scarsdale Farm Road
1 Scarsdale Farm Road
Move right into this gracious 5-bedroom, 4 ½-bathroom Colonial situated on 1/2 acre of magnificent property on one of Edgemont's most coveted streets. Only residents of Scarsdale Farm enjoy access to the private pool on the street. This sunlit home features a two-story addition with expansive family room with coffered ceiling and French doors leading to the patio seamlessly blending indoor and outdoor living. The gourmet eat-in kitchen, located adjacent to the family room, offers the ideal layout for entertaining. The second level is dedicated to comfort and convenience, housing all five bedrooms, laundry room, three bathrooms, including the grand primary suite with tray ceiling and luxurious bathroom with jetted tub - a perfect retreat after a long day! The lower level with full bath adds 441sqft of finished space ideal for a gym or rec area. Don't miss the opportunity to see this beautiful home!
Sale Price: $1,675,000
Real Estate Taxes: $47,214.44
Assessed Value: $1,488,000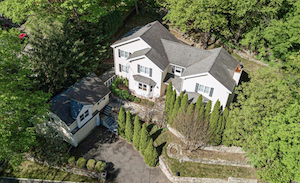 105 Underhill Road
105 Underhill Road
Built in 2010, this ready to move in and meticulously maintained Colonial-style home offers thoughtfully designed interior that seamlessly blends functionality and sophistication. Generous living spaces and an open floor plan offer versatility for various lifestyles. This charming house is in the award-winning Edgemont School District and only a 32-minute train ride to Grand Central Terminal. The main level provides an open layout including a sunny living room, formal dining room, family room and a stunning centrally located chef's kitchen. The kitchen features quartz countertops, a PRO-48 SubZero refrigerator/freezer, a Thermador 6-burner gas cooktop, double ovens and custom cabinetry. The living room boasts sliding doors to a lovely bluestone patio with a living area, gas fireplace and connection for outdoor TV, perfect for relaxing with family and friends. You can access a dining table on a raised patio as well for outdoor dining. The second level includes a primary bedroom with ensuite bathroom and 2 walk-in closets, 3 additional bedrooms (hardwood floors under carpeting in all bedrooms) and a large hall bathroom. The lower-level features ample space for play/work, a spacious laundry room with 2 sets of LG washers and dryers, a full bathroom, a partially finished wine cellar and plenty of storage space. An enclosed breezeway leads to an amazing and extremely versatile guest space above the garage, with vaulted ceilings and a full bathroom -- perfect for guests, office, recreation or gym!
Sale Price: $1,655,000
Real Estate Taxes: $51,210.12
Assessed Value: $1,613,900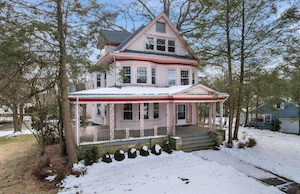 56 Drake Road
56 Drake Road
Enjoy a lifestyle of elegance, sophistication and grandeur in this classic Victorian in the heart of Scarsdale. Spanning 3,000 square feet, this home exudes charming design and details, from bay windows and built-in stained glass to stately columns and impressively high coffered ceilings. Located on an oversized corner lot with a two-car garage. The gracious open layout boasts plenty of room for entertaining and family holidays, with a grand formal living and dining room plus beautiful mahogany mantel and wood-burning fireplace. The eat-in kitchen opens into a family room with a second wood burning fireplace, creating a cozy ambiance on chilly evenings. The second floor features a large primary en suite bedroom, three additional bedrooms and hall bath. On the spacious third floor, two more rooms and another full bath offer flexible space for a playroom, office or separate guest suite. The exterior of this home offers the timeless appeal of a wrap-around porch, which will surely become a favorite spot to enjoy the outdoors. Notable updates include a new asphalt roof, installed in 2023. Get ready to embrace the splendor of this architectural beauty.
Sale Price: $1,550,000
Real Estate Taxes: $29,414.88
Assessed Value: $1,125,000
Featured Listings
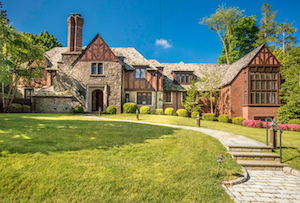 38 Chesterfield Road, Scarsdale
38 Chesterfield Road, Scarsdale
5 Bedrooms, 5.1 Bathrooms, 7,457 Square Feet
This Stunning Tudor with slate roof sits on a private, landscaped .43 acres in the heart of Fox Meadow, steps away from the Fox Meadow Elementary School and Scarsdale High School. 7,500 square feet filled with sunlight showcases the most spectacular vaulted ceiling Family room with double story leaded windows, wood burning stone fireplace and custom oak built in.The formal stone front vestibule entry welcomes you into a mod foyer with custom stenciled oak floors and Venetian plaster walls. Five bedrooms, five and a half bathrooms with back staircase, this home boasts expansive entertaining spaces along with custom millwork, leaded stained glass windows, seamlessly paired with modern amenities. Chefs kitchen with butlers pantry that opens into the spectacular family room and exquisite formal Dining Room. The step down formal Living Room boasts 9' ceilings and chic fireplace. Primary bedroom with Waterworks spa bathroom and radiant heated floor plus 4 other bedrooms/3 bathrooms complete the second floor. The lower level has two sides and two access points. A full finished bonus room with double exposure windows, stone fireplace and full bathroom. Laundry room and recreation room with multiple closets and storage. Majestic and exceptional this home is in move in condition.
Click here for more information
Sale price: $4,145,000
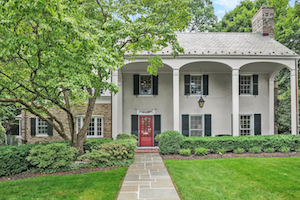 44 Taunton Road, Scarsdale
44 Taunton Road, Scarsdale
5 Bedrooms, 5.1 Bathrooms, 4,557 Square Feet
Built in 1934 and designed by noted female architect Verna Cook Salomonsky, 44 Taunton Road has been lovingly expanded and updated throughout the years. This meticulously maintained Crane-Berkley gem offers timeless elegance and modern comfort. 44 Taunton Road was the model home when the sought-after Crane-Berkley neighborhood was established. Crane-Berkley features six and one-half acres of private and wonderfully-maintained parkland and two ponds. Winding streets and the lack of through-roads discourage excess traffic. Crane-Berkley is conveniently close to downtown Scarsdale shops, restaurants, parks, playgrounds and the train station with a 32-minute express to Grand Central Station. The Crane-Berkley neighborhood association is active in planning family events, including an annual campout / movie night, a fall social, a spring picnic, and ice cream truck summer Sunday.
Click here for more information
Sale price: $2,775,000

Real Estate: Illegal Tree Removals and Home Sales
- Details
- Category: Real Estate
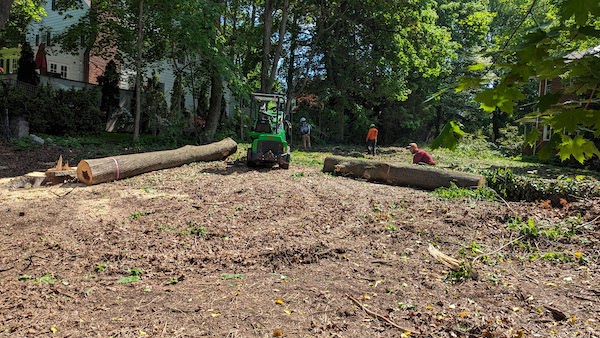 Residents were dismayed to find that crews were clear cutting trees at 19 Woodland Place on Saturday May 11. Neighbors called the Scarsdale Police Department who determined that the workmen did not have a permit and ordered the crew to stop the tree removal.
Residents were dismayed to find that crews were clear cutting trees at 19 Woodland Place on Saturday May 11. Neighbors called the Scarsdale Police Department who determined that the workmen did not have a permit and ordered the crew to stop the tree removal.
However, disobeying SPD orders and without seeking a permit, the logging crew continued operations on Monday May 13. On Tuesday May 14, eight large trees were removed. No permit was issued and tree removal was completed on Tuesday May 14.
Village Code Enforcement Officer Douglas Schur inspected the property on May 14 after all the trees had been removed. He charged the developer with a code violation-- tree removal without a permit--and issued a summons for appearance in Village Court. Earlier this year, a neighbor caught the owner digging up a leaking fuel oil tank near the property line without seeking a permit or obtaining required environmental review, testing, and remediation.
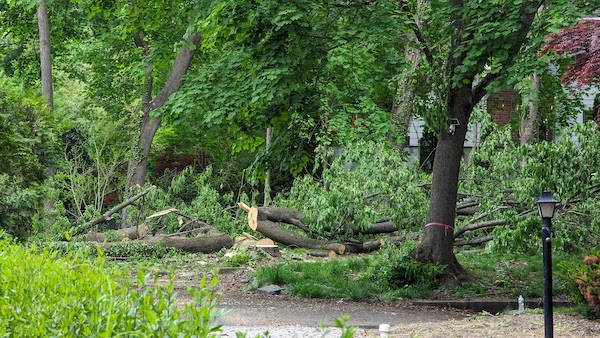
Sales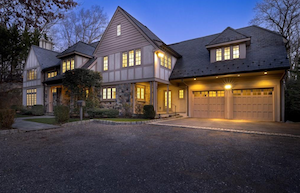 6A Carstensen Road
6A Carstensen Road
This 7-bed, 8 bath, 8,000+ sq.ft. home sits on a quiet street on almost a ½ acre and offers exceptional craftsmanship, generously sized rooms, great flow and a flexible layout perfect for everyday living, WFH, entertaining and hosting guests. Highlights include: sun filled 2-story entry; large, sophisticated wood paneled office with fireplace, perfect for the WFH executive; Large chef’s EIK kitchen with tons of storage, 10 ft island, 48’’ Wolf double oven with griddle, Subzero, two dishwashers, wine cooler, and doors to stone patio with gas line for grill; stunning 2-story family room off kitchen with wall of windows, remote blinds, wall of built-ins and fireplace; first-floor bedroom with ensuite and balcony; expansive primary suite with tray ceiling, fireplace, large sitting room and luxurious ensuite; 4 additional large family bedrooms with custom closets, 2 with ensuites and two with Jack-n-Jill; large second floor laundry room; enormous walk-out lower level with huge rec room and plenty of space for gym, family room and playroom; lower level in-law suite with bedroom and ensuite, sitting area and private walk-out covered patio. This amazing home also comes with a private yard, 8 heating zones, Cat 5 wiring, custom millwork throughout and room for a Pool under pre-moratorium rules. Not to be missed.
Sale Price: $4,150,000
Real Estate Taxes: $73,733.30
Assessed Value: $2,820,000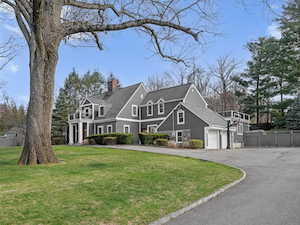 72 Underhill Road
72 Underhill Road
Find your retreat in this stunningly renovated 6-bedroom home. Revel in amenities such as a tranquil saltwater Gunite pool and jacuzzi, a steam shower in the primary bathroom, custom-designed media room, expansive gym, large and spacious playroom, and a chic home office designed to ignite creativity. For the chef in the home, the brand-new gourmet kitchen awaits your culinary adventures equipped with top-of-the-line appliances, built-in breakfast nook with custom seating and hidden storage, along with luxury Isla Fascino porcelain flooring. The kitchen also provides easy access to the mud room and two car garage with SwissTrax garage floor tiles. Elevate your entertaining with sliding doors from both the dining and living rooms, inviting you to an expansive half-acre yard with outdoor speakers. Here, blue stone patios set the stage for outdoor gatherings, complemented by a sleek modern gas fire pit and sitting area. Accommodate guests or extended family effortlessly with an in-law suite and separate au pair suite both with full bathrooms. Crafted with the enjoyment of loved ones in mind, this home perfectly blends elegance and functionality. Nestled in a vibrant community, it's the ideal setting to plant your roots.
Sale Price: $2,595,000
Real Estate Taxes: $65,246.85
Assessed Value: $2,056,300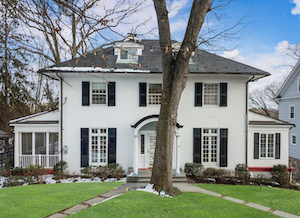 86 Greenacres Avenue
86 Greenacres Avenue
Nestled on a picturesque winding street, the allure of this residence begins with the majestic oak tree gracing the front yard, setting the tone for a home that blends timeless charm with modern conveniences. This elegant home is a haven of comfort and style. A symmetrical, open floor plan, high ceilings, and large windows bathe the interiors in natural light. The wide center hall entry showcases the carefully re-built staircase adorned with inlaid woods, the perfect blend of old-world charm and modern artistry. With six bedrooms, four full baths, one powder room, and a playroom, this home is designed to meet the needs of a growing family. The living and dining rooms are large and airy offering superb details such as French doors and oversized windows. The heart of the home, the Chef’s kitchen, is equipped with top-of-the-line appliances and a layout designed for efficiency and style. The kitchen features French Doors which open onto a bi-level wrap-around deck with scenic views to four different sections of the backyard: flat grassy; woodsy; naturalized gardens/stone walls; and patio with stone water fountain. The second floor opens gracefully to a hallway, leading to the primary suite, three additional bedrooms (currently the primary bedroom is combined w another bedroom and is being used as a sitting room), and two baths. The third floor has two more bedrooms, a bath, and storage. A spacious playroom, full bath, and laundry room comprise the lower level. Once you step outside into the enchanting backyard, the gardens and outdoor spaces beckon you to unwind. This home offers a perfect balance of suburban living and convenient lifestyle amidst beauty.
Sale Price: $2,100,000
Real Estate Taxes: $35,297.86
Assessed Value: $1,350,000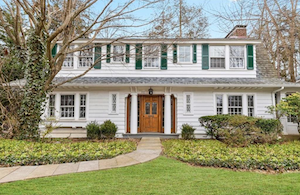 112 Brite Avenue
112 Brite Avenue
Welcome to this stately Dutch Colonial nestled in the heart of Scarsdale. This distinguished residence boasts timeless elegance with its spacious interiors and charming exterior features. Every room is filled with sunlight from the multiple windows. As you step through the anteroom into the grand entry foyer, you're greeted by soaring ceilings and hardwood floors that flow seamlessly throughout the home. The main level has an ideal flow, perfect for entertaining guests or enjoying intimate gatherings. A glittering sunroom connects through French doors on either side of the gracious formal living with a wood burning fireplace. Create fabulous meals to serve in the elegant dining room with an adjacent butler’s pantry which connects to the cozy eat-in-kitchen. The first floor home office is perfect for private meetings. The second floor beckons with five bedrooms, offering ample space for rest and room to spread out. The primary bedroom exudes charm with its own fireplace and ensuite bath, providing a private oasis to unwind after a long day. Four additional bedrooms complete the second floor, one with an ensuite bath and 3 additional bedrooms and hall bath. Outside, the private backyard sanctuary awaits surrounded by lush greenery, perfect for outdoor fun or simply to relax and enjoy the serene surroundings. A detached two-car garage includes a large storage attic and an attached shed.
Sale Price: $1,650,000
Real Estate Taxes: $23,782.91
Assessed Value: $909,600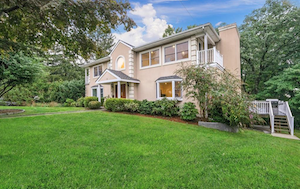 7 Sheridan Road
7 Sheridan Road
Welcome to this spacious residence that exudes comfort and practicality at every turn. Step into a grand two-story entrance! Inside, both the living room and dining room are basked in natural light from the bay windows. The newly renovated kitchen boasts quartz countertops and beautiful white cabinets. Adjacent to the kitchen is an open-concept family room with 9-foot ceilings and access to the wrap-around deck, creating a seamless flow for indoor-outdoor living and entertaining. Convenience is key on the main level, with a versatile home office or multi-generational family bedroom complete with an en-suite bath. Upstairs, the huge primary bedroom suite, with two walk-in closets, offers a peaceful retreat with Jacuzzi bath and steam shower. Three additional bedrooms, one with an en-suite powder room, provide plenty of space for family or guests, along with a hall bath with steam shower. Each bedroom has its private balcony, offering personal outdoor spaces within the comfort of home. The lower level features a second family room, a spacious great room with patio access, a full bath and a granite-tiled two-car garage. Outside, the .34-acre property offers mature trees and flowering shrubs, creating a picturesque backdrop for outdoor enjoyment. Expanded and practically rebuild in 2005. Natural gas heating, CAC, all custom walnut doors, and cherrywood floors. This home offers the perfect blend of comfort and accessibility for modern living.
Sale Price: $1,600,000
Real Estate Taxes: $46,474.27
Assessed Value: $1,464,700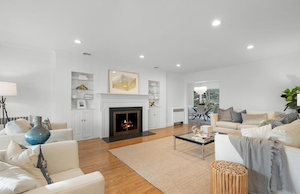 59 Moorland Drive
59 Moorland Drive
Tastefully renovated and move-in-ready, this bright and airy home has a straight forward floorplan that flows from an open foyer, living room in the front, to a formal dining room, adjacent to the newly updated eat-in kitchen with brand-new appliances. On the other side of the 1st floor is the master suite and bath, two additional bedrooms and a renovated hall bath. On the second floor is two more spacious bedrooms with another updated hall bath, and a large activity room for homework/study/play. The lower level opens into another recreation room - more space for everyone and all activities. Large and flat backyard and sideyard for running around. Stone patio off the kitchen and dinner room perfect for BBQ parties and relaxation.
Sale Price: $1,400,000
Real Estate Taxes: $36,339.41
Assessed Value: $1,145,300
Featured Listings
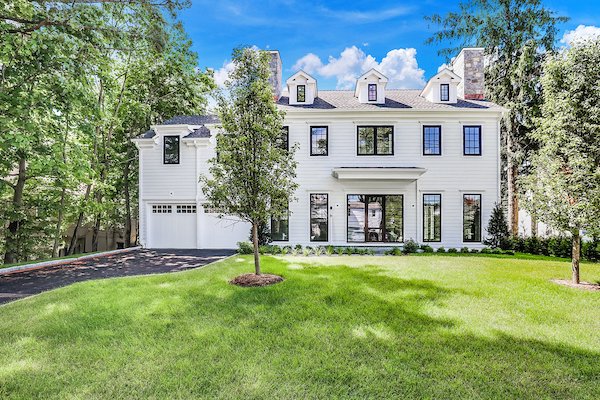 21 Stratton Road, Scarsdale
21 Stratton Road, Scarsdale
5 Bedrooms, 4.2 Bathrooms, 4,843 Square Feet
Bright new Center Hall Colonial with great open layout in Quaker Ridge built by one of Scarsdale's premier builders. Entrance foyer leads to a dining room and opposing living room (with fireplace). Straight back from the center hall is a chef's paradise kitchen with Sub-Zero fridge, Wolf six-burner stove, two Bosch dishwashers, microwave and Quartz center island and countertops completely open to the family room and doors to the level backyard and wrap around patio. There is also an enviable butler's and food pantry, mudroom with cubbies and coat closet, and powder room. Upstairs is a tranquil primary suite with spa-like bath, two incredible walk-in closets, and substantial home office/sitting room; bedroom with en-suite bath, two bedrooms which share a bath and a laundry room. The lower level has a great play area, bedroom and bath. There is plenty of space for a future gym area. The first floor boasts 10' ceilings and the second floor and lower level have 9' ceilings.
Click here for more information
Sale price: $3,395,000
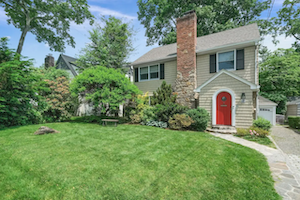 24 Richelieu Road, Scarsdale
24 Richelieu Road, Scarsdale
3 Bedrooms, 2.2 Bathrooms, 2,721 Square Feet
Fabulous Colonial in the beautiful neighborhood of Edgewood! Streaming with light this updated home is move-in ready! Renovated with modern conveniences and a flow that is inviting and comfortable with formal and recreation areas. From the large living room with fireplace combined with a beautiful family area, to a stunning dining room area connected to the open and newly renovated eat-in kitchen with quartz countertops and new appliances. A powder bathroom completes the first floor. Step right onto the new deck from the kitchen into a beautifully fenced yard ready to enjoy this wonderful summer weather! Upstairs you will find the large primary bedroom with a wall of closets and new primary bathroom. Two more bedrooms and a second beautiful hall bath complete the second floor. The fabulous finished attic can be used for many purposes from work to play to sleep. The lower level offers recreation space for play, hanging out, exercise, plenty of storage, a laundry room, and a second half bathroom. Outside you are surrounded by a picturesque setting with wonderful room to gather and play, or simply sit and enjoy your company. Welcome home to 24 Richelieu Road!
Click here for more information
Sale price: $1,375,000
Many May Sales This Week!
- Details
- Category: Real Estate
Sales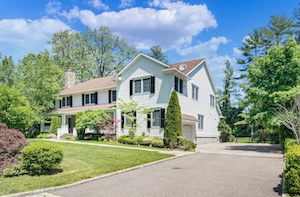 3 Archer Lane
3 Archer Lane
Classic custom-built Colonial home with super convenient location under its second owner. Young and strong-boned foundation home with efficient layout - no wasted space! Grand open kitchen with high-end appliances with eat-in area connects with the family room and can easily hold 30 plus people for parties. Upper level sports large-size bedrooms drenched in sunlight, with the master adorned with a high ceiling and skylights. Walk-up attic with unlimited potentials. Full finished basement can be organized as a recreation area or separate entertainment area. Super square and leveled yard at 0.46 acres. Nestled in the heart of Quaker Ridge, close to everything Scarsdale has to offer: golf courses, tennis courts, horse riding ranges, Scarsdale pool, fine dining and shopping, access to major transportation options, and so much more. A short ride on Metro North to New York City. A stunning property inside and out - a must see home!
Sale Price: $3,200,000
Real Estate Taxes: $56,472.44
Assessed Value: $2,150,000
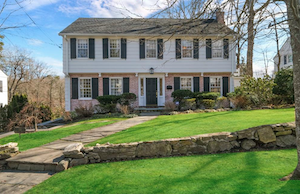 38 Tompkins Road
38 Tompkins Road
Welcome to 38 Tompkins Road, where the allure of suburban living meets the convenience of an idyllic Fox Meadow location. This beautiful half-acre property invites you to experience the epitome of comfort and sophistication. As you approach, you'll appreciate the serene surroundings and the convenience of strolling to the elementary school, library, high school, and Hartsdale Metro North station. The sunny center hall colonial exudes timeless elegance with five bedrooms, four baths, and one powder room, all complemented by beautiful wood floors throughout. Step inside to the charm of dentil and picture frame molding, arched doorways and other architectural details that create the warm and inviting atmosphere. The entry leads to a large living room with fireplace, setting the tone for cozy gatherings. The den/library, adorned with French doors leading to a stone patio, provides a perfect retreat. Entertain in style in the formal dining room adjacent to the Chef's kitchen, boasting Viking and Sub-Zero appliances, a center island, wine refrigerator, radiant heat and slider to outdoor patio. The second floor features the primary bedroom with French doors opening to a private patio and updated bath. Three additional bedrooms, hall bath, and Jack and Jill bath complete the well-appointed upper level. The lower level offers versatility with an ensuite bedroom, a playroom featuring a fireplace, laundry facilities, and a convenient mudroom with direct access to the 2-car garage. Escape to the heavenly half-acre backyard, a true oasis that beckons for outdoor enjoyment. This property is a rare gem, seamlessly combining convenience, elegance, and the warmth of a cherished home.
Sale Price: $2,525,000
Real Estate Taxes: $32,772.52
Assessed Value: $1,300,000
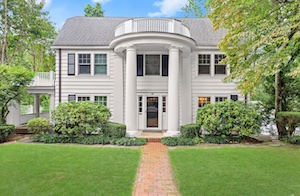 39 Walworth Avenue
39 Walworth Avenue
Step into the epitome of elegance with this sunny Colonial nestled in the heart of Greenacres. 39 Walworth Ave is truly a classic, with its striking columns that frame the spectacular entrance, offering instant curb appeal. This impressive home spans nearly 3700 square feet of refined living space, affording comfort and privacy for family and guests alike. The expansive, renovated chef's kitchen is a culinary dream, complete with top-of-the-line appliances, abundant storage, and generous counter space, a true heart of the home. Life here is about ease and enjoyment — you're just a leisurely walk from Greenacres Elementary, trendy shops, tasty eateries, and the Metro North for easy commuting to New York City. With a generous .27-acre lot, your private backyard is the perfect retreat or entertaining spot. This is more than a house; it's your next chapter in effortless, connected living!
Sale Price: $2,225,000
Real Estate Taxes: $35,297.86
Assessed Value: $1,350,000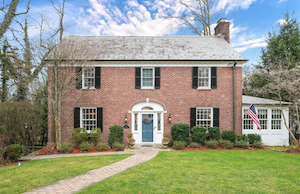 20 Forest Lane
20 Forest Lane
Indulge in the timeless elegance of this meticulously maintained & updated center hall Colonial nestled on a quiet block in Scarsdale's Edgewood neighborhood. Exquisite craftsmanship shines through in classic details & thoughtful updates, elevating every corner of this residence into a haven for sophisticated living and entertaining. Immerse yourself in luxury within the expansive living room w/cozy gas fireplace, custom built-ins & access to sunroom. Enjoy hosting gatherings in the large formal dining room. The sleek eat-in kitchen sets the stage for culinary delights. An office w/full bathroom rounds out the first floor. The second floor features a spacious primary suite w/full bathroom, 3 additional bedrooms & hall full bath. The lower level features a family room, temperature-controlled wine room, exercise room & access to 2-car garage. Outside, discover a paradise of perennial gardens & lush greenery & mahogany deck perfect for entertaining & outdoor relaxation. Experience the epitome of refined suburban living in this captivating residence.
Sale Price: $2,177,500
Real Estate Taxes: $27,453.89
Assessed Value: $1,050,000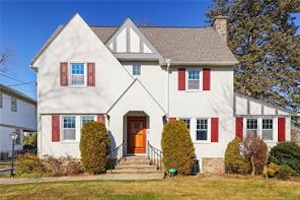 5 Edgewood Road
5 Edgewood Road
Dreams do come true! This perfectly updated and maintained Edgewood home is ready for the next owner to enjoy this wonderful location. This is what the old timers in real estate call a "cream puff". Everything has been updated; both the cosmetics and the infrastructure so there is nothing to do but move in and start to meet the friendly neighbors. The house is a bright Tudor style with lots of good living space, four bedrooms, three-and-a-half baths, a mudroom, finished basement, central air conditioning, and a level backyard with patio. This home is just around the corner from the elementary school, a short walk to the high school, the middle school bus picks up at the corner and the commuter bus picks up at the opposite corner (walking to the commuter train is an option, too!). Imagine getting to call this home?
Sale Price: $2,050,000
Real Estate Taxes: $23,531.90
Assessed Value: $900,000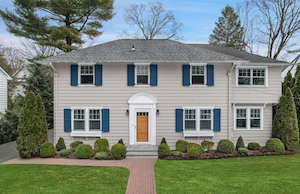 104 Brewster Road
104 Brewster Road
Pristine sun-filled Colonial in sought-after Greenacres neighborhood in Scarsdale only a few blocks from school and train. Built in 1927 and extensively renovated and expanded, this picture perfect home delivers a wonderful layout filled with hardwood floors, updated recessed lighting, bright windows, elegant archways, and charming millwork. This classic center hall is flanked by a spacious living room with fireplace and an adjacent sunroom ideal to work from home, play, or relax. The dining room flows into the modern kitchen with a fleet of stainless steel appliances, new cabinetry, walk in pantry and breakfast area overlooking an idyllic backyard with new landscaping and patio for seamless indoor and outdoor entertaining. Upstairs, discover a primary suite with an updated full bathroom and adjoining suite, ideal as an office space, gym, or sitting room. Two additional sun-filled bedrooms and an updated hall bath complete the second floor. The finished lower level includes a playroom, powder room, laundry room and ample storage. The home’s upgrades also include a new generator, Pella windows, painting, AC, and more. Just move right in and enjoy all that Scarsdale has to offer in an ultra convenient location!
Sale Price: $2,020,000
Real Estate Taxes: $26,800.23
Assessed Value: $1,025,000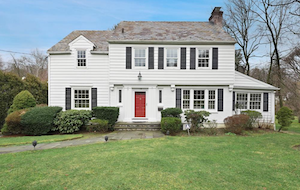 19 Cambridge Road
19 Cambridge Road
Welcome to 19 Cambridge Road! Chic and sophisticated sun-filled Center Hall Colonial situated on almost half an acre of beautiful, level, private property in the sought after Greenacres estate section of Scarsdale. This quality built and beautifully maintained home features 4 spacious bedrooms all on one level - Primary with its own en-suite, hall bath, gleaming gorgeous hardwood floors, arched doorways, crown moldings and two fireplaces. Turn key, modern and light-filled, enter through your formal entry foyer to find a pretty powder room, gracious and expansive living room, formal dining room, sunroom/family room, a generously sized kitchen with custom cabinets and high-end appliances make this an absolute dream to entertain in! Get swept away as you enjoy your beautifully expansive deck that overlooks the most magnificent backyard, the perfect place to end your day. The walk-out lower level features a fireplace and glass doors that open to the backyard, and is the perfect recreation room that can also be used as a home gym. A laundry room, storage, and utility room complete this level. The stunning landscaped and well-screened backyard provides a spectacular setting in which to relax and play, and the deck is perfect for outdoor dining. Don't miss this incredible opportunity to call this home!
Sale Price: $1,800,000
Real Estate Taxes: $29,976.39
Assessed Value: $1,146,475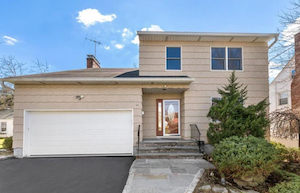 34 Sprague Road
34 Sprague Road
Young customized Colonial, conveniently located on tree lined street, recently fresh painted, updated & move-in ready, with easy walk to Edgewood Elementary school, school bus to JR High School, also commute bus to train station, 40 min to Grand Central Terminal. This sunny bright house offers amazing open flow, hardwood floor throughout, from inviting entry hall, there is living room, specious formal dining room, breakfast area in open kitchen, enjoy entertaining in fenced in backyard, also family room with stone fireplace & powder room next to 2 car garage, on second floor, general sized primary bedroom, ensuite master bath, walk-in closet, 3 more family bedrooms with hall bath, there is specious recreation with stone fireplace, home office/storage, full bath, laundry, utility room in finished walk out 1065 SF basement. This solid built & well-maintained house awaits it's new owner like yours.
Sale Price: $1,700,000
Real Estate Taxes: $27,453.89
Assessed Value: $1,050,000
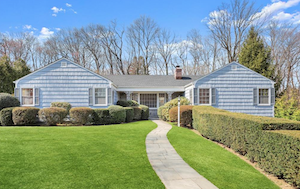 51 Wildwood Road
51 Wildwood Road
Sprawling Quaker Ridge Ranch on a lush 1/4 acre in a tranquil cul-de-sac location. Bring your imagination to this blank slate with the possibility of a second floor addition or new construction. A large one level footprint of 2295 square feet with hardwood floors, gas fuel, new furnace, 2022 roof, open concept, an extra large 4-car tandem garage and spacious backyard are highlights of this special property. Seize the opportunity to create your dream home with your unique vision and elevate it to new heights of comfort, luxury and personal style.
Sale Price: $1,653,000
Real Estate Taxes: $13,198.83
Assessed Value: $822,864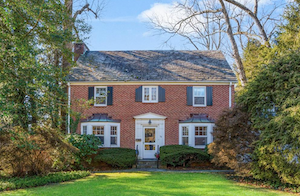 52 Carthage Road
52 Carthage Road
Pristine center hall colonial on a lovely residential street in the Heathcote section of Scarsdale is the one you've been waiting for. Sparkling wood floors throughout, and brimming with natural light the oversized living room with fireplace is a wonderful entertainment space. The formal dining room/family room leads to the updated kitchen with stainless steel appliances, and the center hallway opens onto a patio and private backyard. The oversized primary bedroom with en suite bath and an enormous windowed walk in closet is a private retreat. There are two additional generous sized bedrooms with a hall bath and a large walk up storage attic. Immaculate basement, laundry area and attached two car garage. A wonderful place to call home!
Sale Price: $1,600,000
Real Estate Taxes: $24,365.88
Assessed Value: $927,650
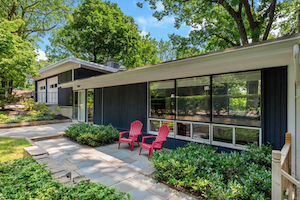 56 Old Colony Road
56 Old Colony Road
A rare mid-century classic gem that is modern, chic and sun drenched throughout! Soaring ceiling height, dramatic windows, loft-like expansive space, the first floor presents an open kitchen, adjacent dinning room, powder room, formal living room with deck looking out to a tree-top backdrop. A few steps down is the gigantic family room enough for everyone to enjoy any and all activities. The bedroom floor below presents an amazingly private master suite with master bathroom and walk-in closet and three additional bedrooms and a spacious hall bath. The lower level is guest/au pair bedroom suite, and laundry area that walks out to the backyard through separate access. Steps to Hartsdale train station, cafes and restaurants and a short stroll to award winning Edgemont Middle/High School, this move-in ready home has it all.
Sale Price: $1,300,000
Real Estate Taxes: $31,419.59
Assessed Value: $1,008,100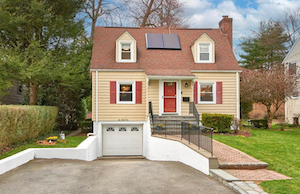 149 Clarence Road
149 Clarence Road
This charming cape-style home is situated on a picture-perfect tree-lined street in the Edgewood section of Scarsdale. The heart of this delightful home is the beautiful kitchen, complete with an expansive island, perfect for culinary creations and casual dining. Enhancing the space is the adjacent bright and cozy den, perfect for relaxing and entertaining, with outdoor space just steps away. The comfort and convenience of this home expands to 4 generously sized bedrooms, 2 full baths, and a powder room. Enjoy popular enhancements such as wood floors throughout, a separate living room with a cozy fireplace, formal dining room, and a spacious finished lower-level (358 square feet LEGAL SF not included in over all square footage) with laundry, bath with shower and access to the backyard and garage. You can't beat this location situated near the elementary school, with a free bus to the middle and high school. Public transportation to Metro North and shopping is also easily accessible. Equipped with owned solar panels and a Tesla charger, this home offers eco-friendly energy solutions. Don't miss out on this opportunity to enjoy the best of Scarsdale living!
Sale Price: $1,275,000
Real Estate Taxes: $21,582.47
Assessed Value: $825,000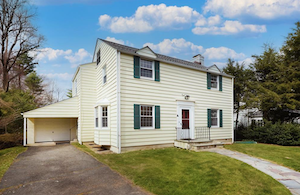 35 Robin Hill Road
35 Robin Hill Road
Discover an unparalleled opportunity nestled within the Edgemont School district. This exquisite three-bedroom colonial residence boasts the luxury of two full bathrooms. Situated a mere 0.9 miles from the Scarsdale Metro North Station, commuting becomes effortlessly efficient, granting you more time to relish the vibrant lifestyle this location affords. Indulge in the abundance of retail therapy and culinary delights awaiting you in downtown Scarsdale and along the bustling Central Park Avenue. Whether it's exploring the charming boutiques or savoring delectable cuisine at renowned eateries, this prime locale promises an unparalleled living experience. Don't miss your chance to seize this remarkable blend of sophistication and accessibility in the heart of Edgemont.
Sale Price: $950,000
Real Estate Taxes: $19,403.80
Assessed Value: $732,300
Featured Listings
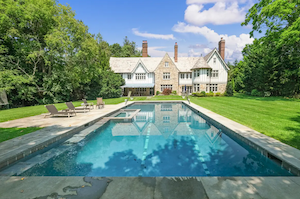 85 Birchall Drive, Scarsdale
85 Birchall Drive, Scarsdale
6 Bedrooms, 7.1 Bathrooms, 7,921 Square Feet
Exceptionally private Manor home with an inviting circular courtyard, oversized inground heated pool and landscaped grounds splays prominently on beautiful parklike 1.49 acres. Nested discreetly in Murray Hill, a brilliant addition (2015) exquisitely captures the intimate luxury of this home with a true gourmet kitchen, anchored by an oversized marble clad island (seats 5), custom designed cabinets, leathered granite countertops, multiple sinks with disposals, Viking French cooktop with two full size convection ovens, three dishwashers, separate full refrigerator and freezer, and a walk-in pantry all overlooking the sun-drenched breakfast area with French doors to the expansive yard and pool, adjoining the family room with turret shaped computer area all resplendent with oak built-ins - everything you ever wanted and more: glass enclosed Loggia complete with radiant heated stone flooring, mudroom with built-in lockers and cubbies, full bath, changing room and laundry (#1) leads to a 3+ car garage with an upstairs sanctuary/personal passion space (home office/yoga or art studio/guest suite) with full renovated bath. Complimentary to the traditional spirit and quality of this Manor home, the addition and updates seamlessly integrate with the grandeur of a traditional dining room, living room and sizeable sun room with radiant heated floors and offering access to the stone patio and yard. Escape upstairs to the primary bedroom sanctuary, with entrance vestibule, vaulted beamed ceiling, two bespoke walk-in closets, a roomy LUX bath with honed limestone floor, double vanities with shell leaf limestone sinks, self drying Jacuzzi tub for two, shower stall, water closet and a separate turret designed study (meditation room) wrapped in windows. There is an en-suite bedroom, two additional bedrooms sharing a renovated bath and laundry (#2) on this floor. Fabulous finished upper level offers a playful recreation space with built-in trundle beds, separate guest room (or office) and full bath. The lower level is just as fabulous, with a second recreational space and lounge plus additional separate room for a future media room.
Click here for more information
Sale price: $6,835,426
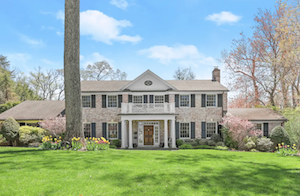 10 Overlook Road, Scarsdale
10 Overlook Road, Scarsdale
5 Bedrooms, 4.2 Bathrooms, 5,859 Square Feet
Elegant Colonial with a Hamptons-style backyard. This impressive center hall Colonial on sought-after Overlook Road blends unparalleled classic elegance, with modern luxury, showcasing a magnificent 2021-built 22 x 40' infinity pool. Upon entering, you will be greeted by a stunning foyer with a gorgeous winding staircase, setting the stage for luxurious living. Host special celebrations and holiday dinners in the lovely formal dining room and entertain graciously in the beautiful living room, boasting a wood-burning fireplace and built-in wet bar with wine fridge. French doors lead to a lavish home office, complete with built-in cabinetry and bookshelves, offering a tranquil and private workspace. The heart of this home is the expansive chef's kitchen with premium stainless steel appliances, including a side-by-side 36 inch Sub-Zero Fridge and Freezer, Viking professional range with 6 burners, griddle and two ovens, Miele Dishwasher and Miele coffee maker, Gaggenau steam oven, granite countertops, a chic, custom backsplash, a sizable center island with seating and extensive cabinetry including a desk area. A wall of windows and glass door to the Azek deck allow natural light to stream into the dining area, the perfect spot to linger over morning coffee with a picturesque view of the property and pool, seamlessly connecting indoor and outdoor living. An adjoining, spacious family room with a gas fireplace provides an inviting retreat. The first level continues to impress with built-in speakers in most rooms, a walk-in pantry, mudroom, laundry room, and a versatile guest bedroom/additional office with a full bath, along with an attached two-car garage. Step into an outdoor oasis where the Hamptons meets suburbia, with a fabulous 22 x 40' gunite infinity pool, surrounded by Westwood granite decking. Entertain effortlessly with a built-in outdoor kitchen including a 48 inch professional DCS BBQ, two fridge drawers and a trash receptacle, outdoor TV, gas firepit and ample seating areas. The Azek deck, adorned with modern wrought iron railings, offers additional space for outdoor dining and relaxation, while the extensive landscaping provides the ultimate privacy and lush greenery. An expansive, level backyard area offers an ideal setting for both recreational play and hosting grand gatherings. The second level boasts a luxurious primary bedroom suite with three walk-in closets and a spa-like Waterworks bath, featuring a double vanity, air-jetted tub and steam shower. Three additional generous bedrooms, one with an ensuite bath and two sharing a hall bath, provide comfort for loved ones and guests. The bright lower level offers two large recreation rooms, providing a casual space to relax and unwind, with access to an additional granite terrace and the enchanting backyard. New HVAC systems, roof, windows, infinity pool, decking and landscaping plus a full house 38 KW generator.
Click here for more information
Sale price: $4,825,000
New Home Sales
- Details
- Written by Joanne Wallenstein
- Category: Real Estate
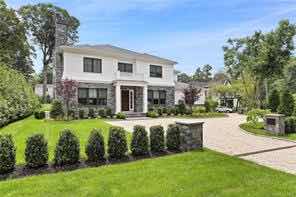 This week, we saw the sale of several newly constructed homes at premium prices.
This week, we saw the sale of several newly constructed homes at premium prices.
Sales
12 Butler Road
Stone colonial meets flawless modern style in this custom built showplace with new pool on almost half acre in most sought after Fox Meadow This extraordinary BRAND NEW home features incredible sun filled modern spaces with 10 foot ceilings on the first level and walls of glass. This home has been designed with the utmost attention to detail with a perfect layout to meet all of your needs including a first floor home office, mudroom and kitchen/family room open layout that overlooks beautiful bluestone patio and pool/jacuzzi with retractable pool cover. Live a life of effortless ease thanks to careful planning and extensive upgrades including generator, stone pillars, floating staircase, custom millwork.
Sale Price: $4,700,000
Real Estate Taxes: $79,740.00
Assessed Value: $3,050,000
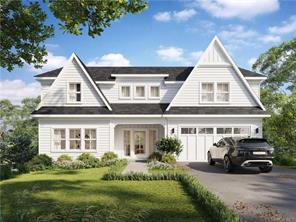 228 Rock Creek Lane
228 Rock Creek Lane
Stylish & chic Colonial to be built to the highest standards of luxury on an idyllic, tree-lined street in the Scarsdale School District. Your dreams can be realized within this 4,823 sq ft of bright functional space w/5 bedrooms, 4.1 baths, large picture windows, white oak floors, & glass doors to the deck for easy living & entertaining. A seamless transition from room to room. The epitome of glamour, 2-story EF w/custom wainscoting, formal living room (or home office) & dining room w/butler’s pantry, “U” shaped, state of the art, eat-in chef’s kitchen w/Quartz countertops, center island, high-end appliances, walk-in pantry, family room w/fireplace, mudroom, powder room, 2-car garage, lawn irrigation system & walk-out lower-level w/bedroom & full bath. Sunlit 2nd floor bedrooms, lavish primary BR w/tray ceiling, 2 spacious WIC’s, spa-like bath & laundry room. All floors have 9 ft ceilings. Builder will Customize.
Sale Price: $2,800,000
Real Estate Taxes: $19,043.03
Assessed Value: $725,000
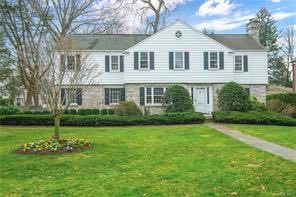 24 Oak Lane
24 Oak Lane
Set on one of the prettiest streets in Fox Meadow in Scarsdale, this Center Hall Colonial has it all. 24 Oak Lane has the most beautiful level .42 acre property. This classic home features a center hall entry, spacious & light filled living room w/wood burning fireplace, formal dining room, eat-in-kitchen, family room w/sliders to a dream deck, library/home office & powder room on the first level. The second level houses a very large primary suite w/ample closet space, including a large walk in closet & gorgeous ensuite marble bath w/radiant heated floor, Jacuzzi, stall shower & double sink vanity, Three additional large bedrooms - 1 w/ensuite bath & 2 w/jack and jill bath. essler stairs to a great storage attic. The legal lower level is a playroom heaven w/full bath, additional office/au pair room, laundry & utilities. Hardwood floors throughout. Don't miss this one!
Sale Price: $2,751,000
Real Estate Taxes: $41,270.16
Assessed Value: $1,625,000
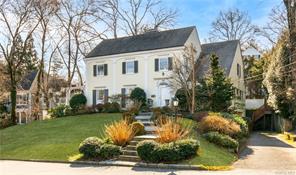 36 Olmsted Road
36 Olmsted Road
Fox Meadow Colonial residence fully renovated in 2005, replete with authentic character. It features a perfect layout including all the desired rooms for modern living thoughtfully designed for everyday enjoyment and elegant entertaining. The generously-scaled formal living room includes a wood-burning fireplace and custom built-in bookcases. A beautiful and well-proportioned formal dining room offers large windows with two exposures and views of the lovely property. A screened porch is positioned off the formal living room. The fully renovated eat-in chef’s kitchen presents an oversized center island with seating, all stainless steel appliances including a Wolf range and a built-in desk, a butler's pantry, a separate breakfast area with large windows and glass doors that display picturesque views of the backyard and offers seamless indoor-outdoor living. A lovely family room with custom built-ins and tall arched windows opens to the kitchen. The home office with high ceilings is the perfect place to work and can serve as a fifth bedroom. A full bathroom, laundry, and several large closets complete the main level. The second level features four generously-sized bedrooms and three full bathrooms including the primary bedroom suite. The expansive primary bedroom features ample room for a sitting area, and a spa-like bathroom complete with two sinks, a jacuzzi and a separate glass-enclosed shower. Three additional bedrooms, (1 with ensuite bathroom), plus a full hall bathroom complete the second level. The walk-out lower level features access to the attached two-car garage, mudroom and a recreation room/playroom. The idyllic, level, and fenced backyard offers privacy, ample room for play, and a tiered area with a fire-pit!
Sale Price: $2,620,000
Real Estate Taxes: $43,141.83
Assessed Value: $1,650,000
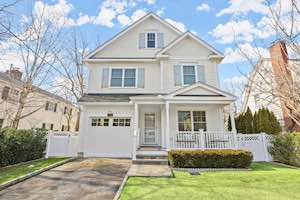 175 Nelson Road
175 Nelson Road
Fabulous, nearly new construction. This home was built by a highly sought-after Scarsdale builder in 2017 and meticulously maintained by the current owners who fully fenced the backyard and added multiple custom built-ins among other improvements. A beautiful foyer welcomes you and provides access to the serene living room, ideal for quiet enjoyment. The large dining room offers a stunning wall of custom cabinetry including a quartz countertop for serving and glass cabinetry for display. The dining room opens to the gorgeous white chef's kitchen with premium appliances, quartz countertops and a large quartz island with seating. The kitchen is connected to the spacious family room with a gas fireplace flanked by two large windows and custom built-ins with bookshelves and cabinets. Sliding doors open to a beautiful patio and level, fully fenced backyard, perfect for outdoor dining, entertaining and playtime. A mudroom, powder room and one car attached garage with custom shelving and a Tesla car charger complete this level. The second level boasts a luxurious primary suite including a spacious bedroom with a high ceiling, ensuite spectacular bath with a soaking tub, large shower and double vanity, one outfitted walk-in closet and an additional large outfitted closet. A bedroom with an ensuite full bath with shower, two bedrooms with a large hall bath with double vanity, tub/shower and linen closet, laundry closet and hall linen closet complete this level. The lower level offers a spacious recreation room, bedroom/office and full bath, utilities and storage. The sellers added extensive landscaping providing a well-screened, private, fenced backyard. Don't miss this newer build with a perfect layout, excellent condition and enjoy all Scarsdale has to offer.
Sale Price: $2,205,000
Real Estate Taxes: $37,481.11
Assessed Value: $1,433,500
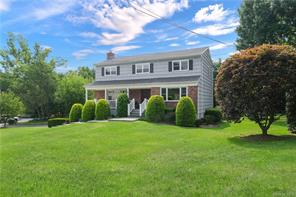 3 Paradise Drive
3 Paradise Drive
Stunning open concept home - move in ready. Curated with the best of taste & materials, this five-bedroom Colonial on a tranquil Edgemont street offers everything one's heart desires. Enter from the delightful front porch to a lovely Entry Foyer w/enticing views of the 1st floor. A most appealing LR & DR space allows for flexible seating from small dinners to large holiday gatherings. The cook never feels left out, as the beautiful new Kitchen w/quartz counters & marble backsplashes is open to this space. Great design allows for storage (2 pantries), more than ample counter space & lovely cabinet arrangements. Off the kitchen is a large Laundry Room/Mud Room/ & another Pantry. The FR, off the kitchen is alluring & comfortable with its fireplace. The powder room has been redone. A rear deck allows for relaxing in sun & shade & leads to the beautiful fenced property. The 2nd floor is home to a Primary Suite/bath, 3 more Bedrooms & hall bath. All bedrooms are generous in size & have outfitted closets. The lower level provides practical & pleasant space, a playroom, an OFFICE/BR (#5) & full bath make up this sunny area. Large 2 car Garage w/terrific storage. Square footage includes 542 legal square feet on lower level. Ring Doorbell and Floodlight cams are included. See attached for details of renovations & improvements. Excluding: LR wall shelves. Including: Basketball Hoop. A must see home! 3/4/24, accepted offer, no more show.
Sale Price: $1,675,000
Real Estate Taxes: $40,556.15
Assessed Value: $1,278,100
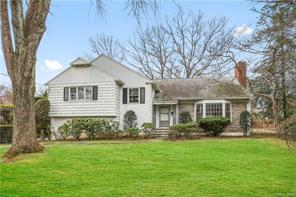 282 Mamaroneck Road
282 Mamaroneck Road
Incredible potential to re-imagine this spacious Heathcote home on over half an acre of level private property. The current layout offers easy updating and expansion possibilities. Enjoy the living room with fireplace and bright bay window, entertain in the dining room and relax in the large family room with skylights and sliders to patio. Upstairs are four generous bedrooms and three full baths. An office on the lower level with powder room is perfect for working from home.
Sale Price: $1,600,000
Real Estate Taxes: $27.397.68
Assessed Value: $1,057,500
Featured Listings

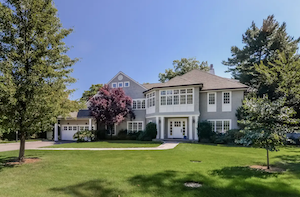
22 Meadow Road, Scarsdale
6 Bedrooms, 7.1 Bathrooms, 7,921 Square Feet
Golf Course views from this sunny Quaker Ridge Colonial in a highly desirable close to school neighborhood. Completely renovated and expanded in 2002, this spacious home offers a variety of living areas and room for everyone including a large first floor bedroom with full bath. The Chef's Kitchen is well equipped with professional grade appliances and a nicely designed workflow. Easy access to the patio and lawn make outdoor entertaining of loved ones and friends a breeze. High ceilings throughout add to the overall open flow and impressive feel, perfect for everyday living and entertaining. Walk to Quaker Ridge elementary school, bus to middle and high school. Room for a pool once moratorium is lifted - see site plan. Improvements include: generator, two new HVAC zones, new boiler, newly paved driveway.
Click here for more information
List price: $4,195,000

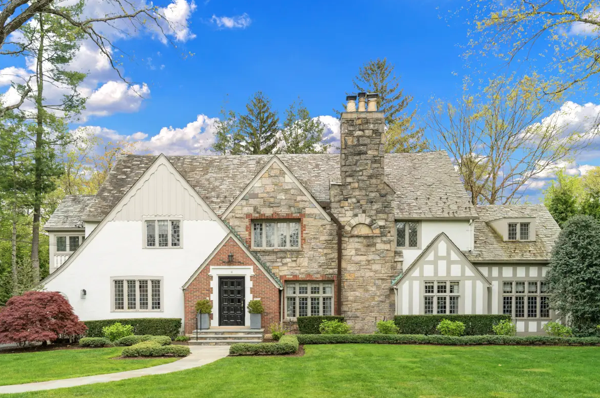
4 Hampton Road, Scarsdale
6 Bedrooms, 4.2 Bathrooms, 5,685 Square Feet
In the heart of Fox Meadow, this 5,600 square foot storybook Tudor is the perfect combination of classic architectural detail with modern amenities of today's design. The sunny entrance foyer welcomes you in - this home sets up like a classic Colonial with spectacular entertaining flow. Step down to a large formal living room with magnificent barrel vaulted ceiling, lead French doors to the back patio and stone fireplace which flows into a handsome study with built ins. The oversized formal dining room seats 14 guests comfortably with a butler's pantry and an abundance of custom cabinetry and a desk nook! The gourmet kitchen is state-of-the-art - large banquet, large island, all Viking appliances and custom cabinetry. Off the kitchen step down to a side driveway entrance with a fabulous mudroom, built-ins and closets, door to the garage. The kitchen flows into the beautiful family room with built-ins and side French door to patio. Upstairs is a wide, large beautiful landing with six bedrooms and four full bathrooms. Walk up to a legalized existing third floor for an extra bonus recreation room/great office space. The lower level has a second laundry, half bath and fabulous finished storage. This home is in move in condition, architecturally exquisite with a contemporary flair for today's living. This is a rare find in the desirable heart of Fox Meadow. A MUST SEE!
Click here for more information
List price: $3,495,000
Real Estate: May 23, 2024
- Details
- Category: Real Estate
Sales 5 Edgewood Road
5 Edgewood Road
Dreams do come true! This perfectly updated and maintained Edgewood home is ready for the next owner to enjoy this wonderful location. This is what the old timers in real estate call a "cream puff". Everything has been updated; both the cosmetics and the infrastructure so there is nothing to do but move in and start to meet the friendly neighbors. The house is a bright Tudor style with lots of good living space, four bedrooms, three-and-a-half baths, a mudroom, finished basement, central air conditioning, and a level backyard with patio. Imagine getting to call this home?
Sale Price: $2,050,000
Real Estate Taxes: $23,531,90
Assessed Value: $900,000
Featured Listings
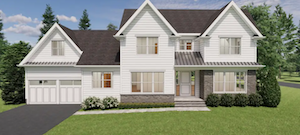 1 Ardmore Road, Scarsdale
1 Ardmore Road, Scarsdale
6 Bedrooms, 6.1 Bathrooms, 5,466 Square Feet
New Construction in Scarsdale by premier builder. Amazing home with beautiful windows and tons of natural light, 1 Ardmore has 5466 interior sq. ft. with 6 bedrooms each with its en-suite bathroom (6) including a first-floor bedroom. and second-floor laundry room. Set on .22 acres with a very nice backyard. Conveniently located and an easy walk to: Heathcote Elementary School (5 minute), Crossway playing fields and park (7 minute), Scarsdale Municipal Pool, and Shopping at Heathcote Five Corners (10 minute walk). Great open floor plan includes kitchen/family room, dining room, living room and mudroom off 2 car garage. Lower level is large with great open space plus bedroom/bathroom. Expected completion Spring 2025. 4 zone hydro-air, natural gas, high end appliances. Pick your finishes.
Click here for more information
Sale price: $3,950,000
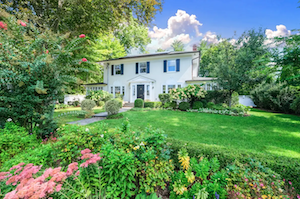 319 Heathcote Road, Scarsdale
319 Heathcote Road, Scarsdale
5 Bedrooms, 4.1 Bathrooms, 5,700 Square Feet
Resplendent and majestic, this gorgeous Heathcote home is exquisitely sited on a private lush half acre of verdant gardens comprised of soaring trees including Beech, Holly Japanese Elm, Skip Laurel as well as layers of undulating flowerbeds and ornamental grasses. A masterful renovation including a stunning addition (2013-2023), offers the best of all worlds - classical 1920’s symmetry meets modern, with Scandinavian chic on display throughout. A brilliant floor plan and walls of glass provide resort-like interaction between home and land, while coordinated palates inside and out promote harmony and tranquility. For art lovers, gallery style display is prioritized. A complete list or special features is available as an attachment. Highlights include: all new state-of-the-art bathrooms; enormous professional kitchen with an expansive island, multiple workspaces, and room for a large table overlooking the yard and a second table with built-in benches; all new doors, windows, floors, hardware, closets, stone, fixtures; all new green systems including: geothermal heating and cooling supported by solar panels (an astoundingly low $400/mo total cost for utilities year round); whole house generator; and new HVAC. Nothing has been spared or overlooked including an amazing multi use lower level.
Click here for more information
Sale price: $3,200,000
















