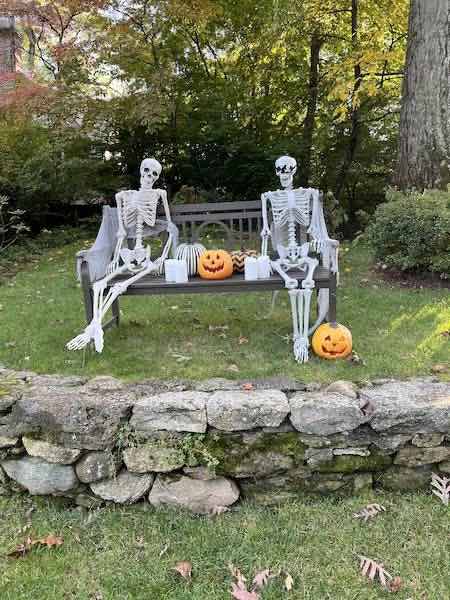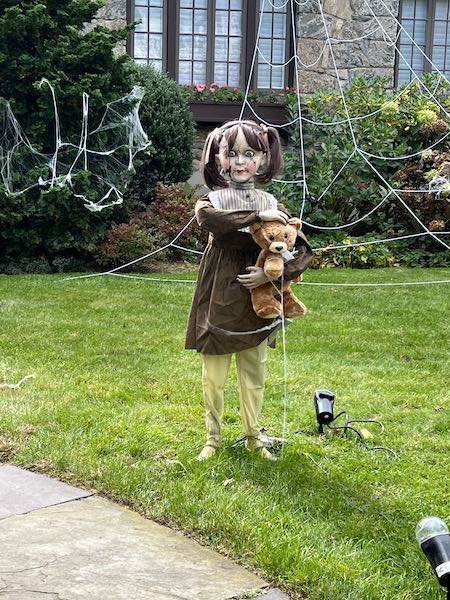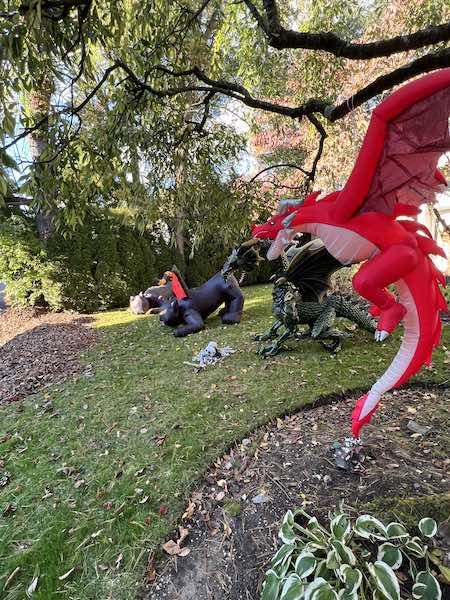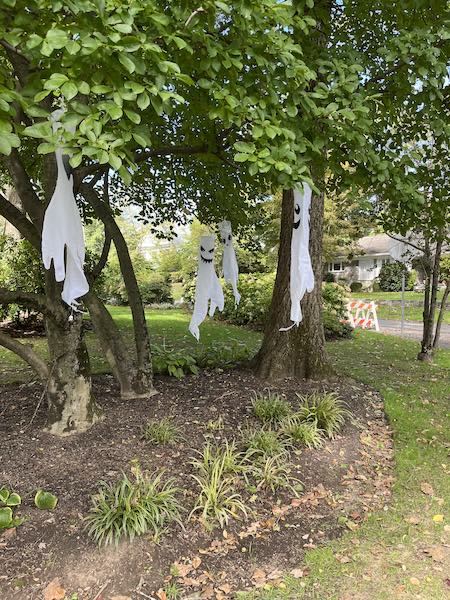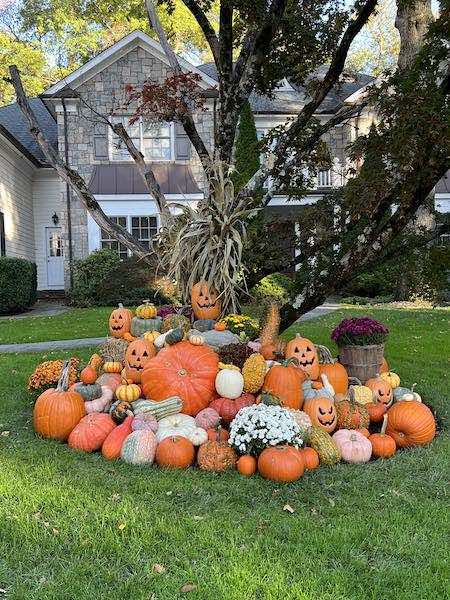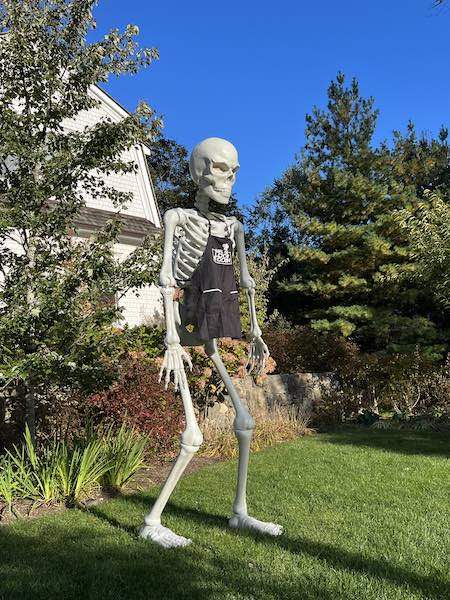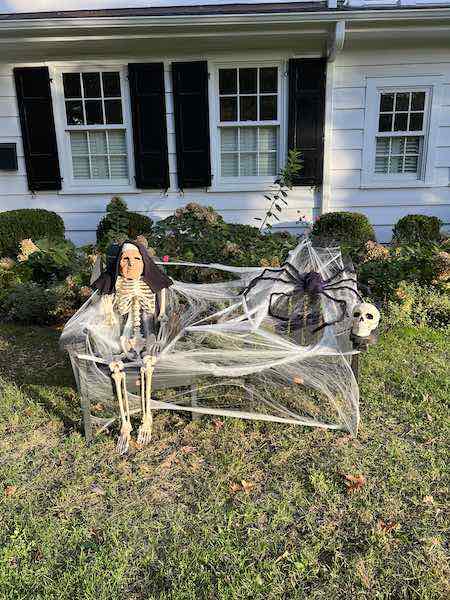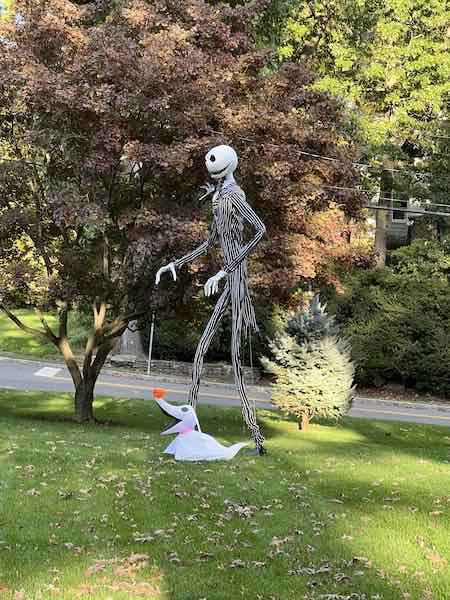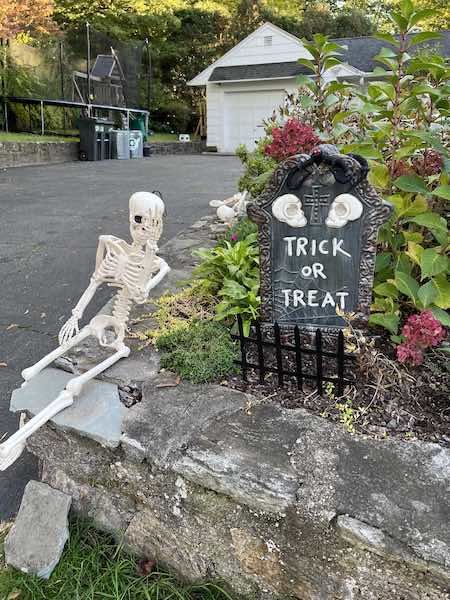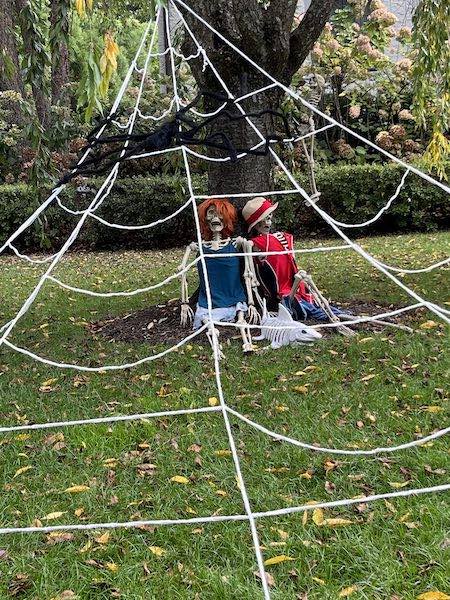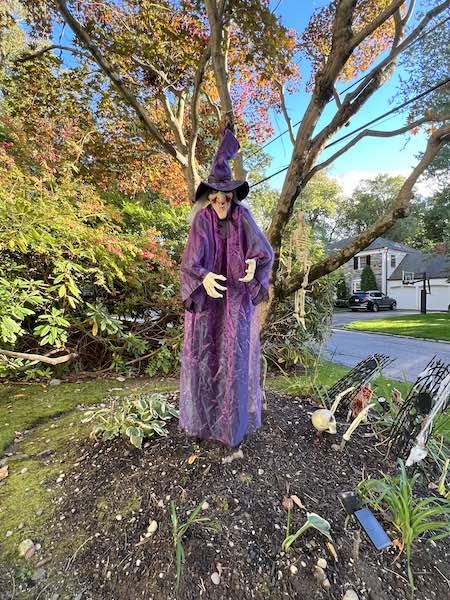Late October Home Sales
- Details
- Written by Jordi Wiener
- Category: Real Estate
Though inventory is scarce, homes are selling at premium prices. See what happened this week:
Sales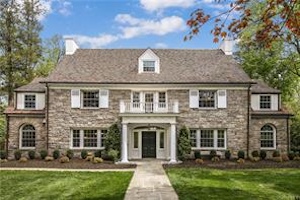 16 Paddington Road
16 Paddington Road
Scarsdale move-in ready! This majestic, stone Center Hall Colonial is situated in the sweet spot of Fox Meadow. This light infused home boasts five bedrooms, six-and-a-half bathrooms, two offices and is perfectly placed on a level, private .41 acres. The exquisite details start in the living room with beautiful architectural moldings throughout and a cozy fireplace, a first floor office with custom built-ins, an oversized formal dining room, a butler's pantry/chef's kitchen with top-of-the-line appliances: SubZero refrigerator, Viking oven and stove, Bosch and Asko dishwashers, two refrigerator drawers, wine refrigerator and microwave. This home has gorgeous 9' ceilings and a family room with 11' ceilings, custom built-ins and fireplace. Second floor: a stunning primary suite with a just renovated bathroom, a gas fireplace, an office with mahogany built-ins, dressing room area and two walk-in closets. Radiant heat in all bathrooms, family room and kitchen. Stunning wood floors, oversized windows and an easy flow floor plan for family living and entertaining.
Sale Price: $3,625,000
Real Estate Taxes: $55,597.33
Assessed Value: $2,669,750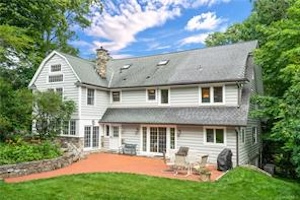 117 Edgemont Road
117 Edgemont Road
Large gracious Dutch Colonial in Old Edgemont, expanded and renovated on .34 level acres. Great flow for indoor/outdoor entertaining with covered porch, expansive patio, and private yard spanning Edgemont and Walbrooke Roads. Flexible entertaining/living spaces include open floor plan kitchen with center island, counter seating, and breakfast room, plus great room, formal dining room, radiant-heated family room, and formal living room. Second level has 4 oversized bedrooms (each temp zoned), laundry room, 3 linen closets, 3 full baths. Sunny picturesque master has vaulted ceiling, walk-in closet, 4 exposures. Invite houseguests to the 3rd floor with bedroom, rec space, full bath, and storage. Finished basement with a playroom and updated full bath is a fourth floor for living. Whole house generator. Two-story garage with finished loft and lavatory complete this special Edgemont home!
Sale Price: $1,730,000
Real Estate Taxes: $41,107.94
Assessed Value: $1,260,800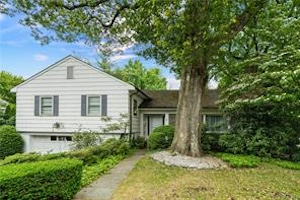 49 Crossway
49 Crossway
This remarkable mid-century split level home offers endless possibilities to create your dream space. It welcomes you into a gracious foyer, leading to a bright, spacious living room with fireplace, a gracious dining room, den with built-ins, powder room and an inviting sun-filled eat-in kitchen overlooking a half acre of level property. Up a few steps, primary bedroom w/en-suite bath plus 3 bedrooms and large hall bath. Down a few steps to room, half bath, 2 car garage and additional 700 sq ft, providing ample room for entertainment, hobbies or a home office and playroom. Making a debut on the market for the first time, it presents a rare opportunity to put your personal touch on a classic home. Don't miss out on this chance to own a piece of Scarsdale history and transform it into your own vision. The price and location of this property make it an exceptional find.
Sale Price: $1,350,000
Real Estate Taxes: $20,803.69
Assessed Value: $1,125,000
Featured Listings
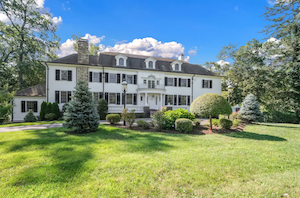 34 Greenacres Avenue, Scarsdale
34 Greenacres Avenue, Scarsdale
5 Bedrooms, 6.2 Bathrooms, 7,243 Square Feet
Majestic Colonial on 1.77 park like acres in a prime Greenacres location. You can’t help but fall in love with this beautiful house and its property. You can go hiking in your own backyard. The grand foyer leads to an expansive living room with incredible details: pocket doors, fireplace, and French doors leading to the back sunroom. The sunroom spans the back of the house overlooking the amazing property. Off of the living room is a beautiful family room with doors to an outdoor patio. Across the foyer from the living room is a grand dining room with swinging doors into a large butler’s pantry with sink and wine fridge. The eat-in chef’s kitchen boasts all new Viking appliances (double wall ovens, cook top, two dishwashers) and a Sub-Zero refrigerator. The kitchen leads out to a large patio. Four family bedrooms on the second floor all with bathrooms and ample closet space. Second floor laundry. The playroom/theater room on the third floor is charming. Third floor also has another bedroom with bathroom, a bonus room, bath and storage spaces. The walk-out lower level has a second laundry room, a workroom and a suite with bathroom that would make a perfect cabana for your future pool. All this and you can still walk to the train, schools, shops and restaurants.
Click here for more information
Sale price: $4,699,000
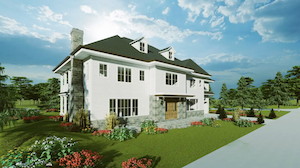 41 Wildwood Road, Scarsdale
41 Wildwood Road, Scarsdale
6 Bedrooms, 6.1 Bathrooms, 6,800 Square Feet
Exceptional New Construction Colonial in Scarsdale with room for a pool. The perfect opportunity to customize your new sophisticated home in Quaker Ridge and work along with Scarsdale's Premier Luxury Builder. This custom designed floor plan features 10 foot ceilings on the first floor and 9 foot ceilings on the second floor. The first floor entry hall opens to a living room with fireplace, formal dining room, chef’s kitchen with stainless steel appliances and custom cabinetry, a family room with doors to patio, first floor guest bedroom and bath, powder room and two car garage. The second floor features a luxurious master suite and spa bathroom, three additional bedrooms with en-suite baths and laundry room. The finished lower level has a recreation room, bedroom/office and full bath. Bus to all schools. Buyer to pay NYS transfer tax.
Click here for more information
Sale price: $4,550,000
Spooky Halloween Homes
- Details
- Written by Joanne Wallenstein
- Category: Real Estate
We drove around town and saw these awesome Halloween decorations. Ghosts, skeletons, spider webs, dragons, witches and pumpkins. Did you decorate your house this year? Send us your photos to add to the gallery.
Sales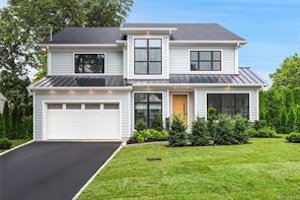 92 Carthage Road
92 Carthage Road
Quintessential Ultra Modern Industrial Farmhouse in Scarsdale to be completed Fall 2023! 92 Carthage Road is a contemporary residence, which features sleek roof lines, light grey siding, black windows, charcoal metal roof and zebra stone accents, and provides exceptional curb appeal in this tranquil community in Heathcote, Scarsdale. This home offers close to 5100 square feet of luxurious living space over four levels, with five bedrooms and seven and a half baths. First floor with ten-foot ceilings, impressive entrance area features windowed stair tower with lofted ceiling, Art Deco wall panel detail, cascading chandelier. Large open concept living, dining, and family room, with stunning ceiling beam details, gas fireplace, and floating oak shelving lattice. Luxurious chef kitchen with eat-in island with wall of windows, top-of-the-line appliances, custom inset cabinetry, breakfast area with sliding door, exits to large thermal blue stone patio and rear yard, mudroom with bench/storage, elegant powder room, bonus room/office with full bathroom, two car insulated garage with heater and electric vehicle wiring. Second level offers a luxurious primary suite with beamed ceiling detail, dual customized closets, spa-like bath with large shower, water closet and soaking tub. Three large secondary bedrooms offer en-suite baths and custom closets. Convenient large laundry room. Lower level with large recreation area, bar, future office/home theater/exercise area, private bedroom, and full bath and custom closet. Convenient access to rear yard and patio. Fourth level offers a large space for recreation, office or bedroom, with bathroom and one-of-a-kind covered roof deck, ideal for entertaining or relaxing with your favorite novel and beverage. High quality new residence, designed and built with meticulous attention to detail by a local Scarsdale physician and developer, offers an amazing floor plan, exquisite modern finishes.
Sale Price: $3,195,000
Real Estate Taxes: $12,972.05
Assessed Value: $619, 350
 18 Castle Walk
18 Castle Walk
An entertainer's dream! This exquisite, fieldstone Pennsylvania farm house is situated on the corner lot of a quiet cul-de-sac. Perfect for large family gatherings, there are gorgeous details throughout the home, including a dramatic two-story living room with stunning original hand-hewn solid oak wooden beams, a three-car garage, four fireplaces, elegant French doors leading to a large flagstone terrace off the living room and dining room, a bright walk-out, finished lower level with French doors that lead to a generous flagstone patio. The FIRST FLOOR PRIMARY SUITE opens to the terrace and is situated at the back of the house. The second floor bedrooms are split between north and south wings – perfect for guests, in-laws, multigenerational living, and a home office or two. The finished lower level provides an additional approximately 1,000 sq ft. The adjacent .72 acres of land with in-ground pool is a buildable, separate tax lot and is also available for purchase.
Sale Price: 1,625,000
Real Estate Taxes: $50,300.23
Assessed Value: $1,593,200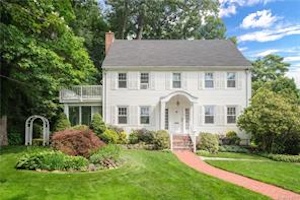 11 Gorham Court
11 Gorham Court
Welcome to this charming center-hall Colonial. As you walk the newly completed brick path you're captivated by the thoughtfully planned-out flower beds leading to the new front steps. The sidelights at the front door and the decorative flush columns in the entry are but some of its charming features. The beautifully landscaped yard affords privacy and continues up to Greenacres Avenue. Room for a swing set to left of deck. Check out attached video.This is one you won't want to miss!
Sale Price: 1,470,000
Real Estate Taxes: $22,210.04
Assessed Value: $1,125,000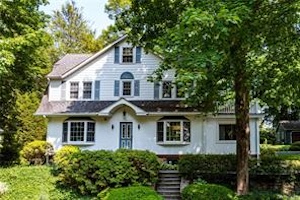 14 Seely Place
14 Seely Place
Exceptional home in prime location within the Edgemont school district is situated on a private picturesque park-like .64 acre. This classic 4-bedroom Colonial has spacious rooms with lots of light from the large bay windows. The bright eat-in kitchen with corner banquette has solid oak cabinets, granite counters, radiant heat and a door leading to a large slate patio that spills out into the magnificent backyard. The first level also features a formal dining room, spacious living room with fireplace, powder room, and den surrounded on three sides by large windows. On the second level, there is primary bedroom with en-suite bathroom, walk-in closet and door to a deck overlooking property. Two additional bedrooms and a hall bathroom with jetted tub completes this floor. The fantastic third level includes a fourth bedroom, full bath, family room or home office, storage space and cedar closet. The lower level offers additional space of 360 square feet plus laundry, storage and an egress door. Some highlights: beautiful hardwood floors, French doors, 2 car detached garage with floored attic storage, spacious driveway with room for 6 cars, and garden shed. Updates include roof, windows, entry door, freshly painted, architecturally landscaped property with mature plantings and slate patio & walkways.. This is the perfect home for a buyer searching for a house of quality close to everything Edgemont has to offer.
Sale Price: 1,430,000
Real Estate Taxes: $34,332.82
Assessed Value: $1,053,000
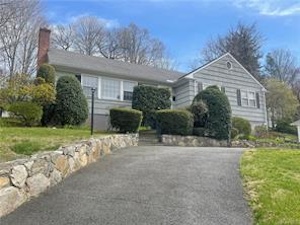 44 Church Lane
44 Church Lane
Great expansion opportunities in prestigious Fox Medow section. Spacious bright sunny ranch on 0.30 acres with wide frontage of 111' and 125' depth. Renovated eat-in kitchen with granite counters and renovated bathrooms. Spacious rooms with hardwood floors throughout. Gas heat, central air and attached 2 car garage.
Sale Price: 1,390,000
Real Estate Taxes: $24,469.28
Assessed Value: $1,175,000
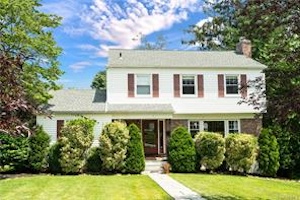 1 Norma Place
1 Norma Place
Triple Mint condition. Bright open layout home with lots of updates and ready to move in! This corner home in the Scarsdale School district straddles the White Plains and Scarsdale municipalities. The kitchen has new appliances, countertops and cabinets and opens to a bright dining area with door to deck with low maintenance Trex decking. The wood burning fireplace in the living room is perfect for holiday parties. Upstairs is a primary bedroom with 2 closets, one is walk-in and en-suite bathroom. There are an additional two generous-sized bedrooms and updated bath. The lower level has an enviable laundry room, large outfitted pantry closet and a family room with gas fireplace! Don't miss this turn-key home with level yard. Taxes reflect the sum of Scarsdale and White Plains taxes
Sale Price: $1,251,000
Real Estate Taxes: $2,108.10
Assessed Value: $14,950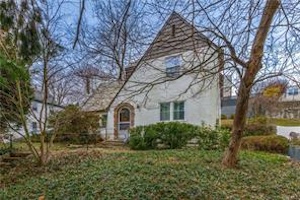 1181 Post Road
1181 Post Road
Best value in Scarsdale! A Charming Tudor Style Home awaits! Located in the desirable Greenacres neighborhood of Scarsdale, this 3 bedroom, 2 bathroom home has 1670 sqft of living space. Restore its Tudor-style charm and make it your own! Hardwood flooring lies beneath the carpets adding to its character. Enjoy low taxes while you create a beautiful home in this desirable community. Don't miss your chance! Contact us to book your viewing today!
Sale Price: $730,000
Real Estate Taxes: $12,318. 20
Assessed Value: $650,000
Featured Listings

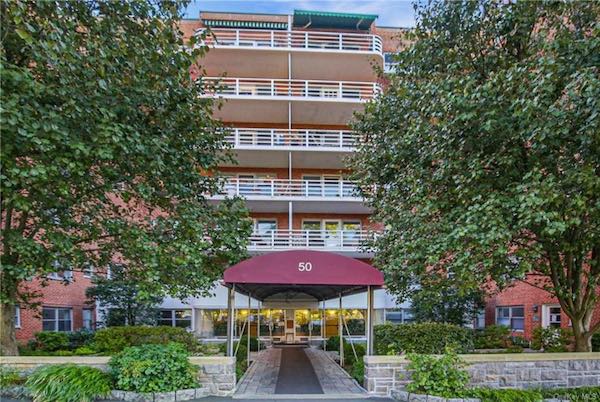 50 Popham Road Unit#1A, Scarsdale
50 Popham Road Unit#1A, Scarsdale
Bright and sunny corner apartment with great views and open concept, wood-burning fireplace and garaged parking. This 1,400 square foot 2 bedroom, 2 full bath unit is conveniently set in a highly desirable 24/7 doorman-concierge building in the heart of Scarsdale Village. It boasts great views of charming downtown from its many windows and a covered terrace that overlooks the lush lawn, mature plantings and playset. Spacious eat-in kitchen, formal dining room, nicely proportioned Living Room with door out to terrace plus lots of storage and closets. You can move right in or renovate to your taste. In-town location allows you to enjoy walking to shops, restaurants, parks, Metro North train (30 minute commute to Grand Central), and Bronx River walking-biking trail. Free Scarsdale School Bus to Fox Meadow Elementary and Scarsdale Middle School stops in front of 50 Popham. The Co-op provides a community room, gym, playground and spacious rear patio with BBQ for residents and guests. All utilities, laundry costs and taxes are included in the $2121 monthly maintenance fee. Enjoy the easy life at 50 Popham Road!
List Price: $625,000
Learn more here:

 50 Popham Road Unit #LN, Scarsdale
50 Popham Road Unit #LN, Scarsdale
Offering 2170 square feet of unfinished RAW LOFT STYLE residential living space on the ground floor of this prestigious 24/7 doorman-concierge building in Scarsdale Village. Endless possibilities for you to design & build your dream apartment. Choose your own licensed contractor or consider the team that has done many projects in the building. In addition, this apartment can have its own laundry and has a private patio. The building features: indoor garage with no waitlist, 24/7 doorman-concierge, Resident Super and Assistant Super, ZERO stair access from circular driveway to lobby and apartment LN, gym, Community Room, Playground, Community patio w/ BBQ, Monthly maintenance includes all utilities. Superb location in charming Downtown Scarsdale Village. Cross the street for shops, restaurants, parks and Metro North train station. Free bus to Fox Meadow Elementary and Middle School that stops in front of the building. A rare opportunity with endless possibilities in a perfect location!
List Price: $599,000
Learn more here
High Mortgage Rates Impact Scarsdale Home Sales
- Details
- Written by Joanne Wallenstein
- Category: Real Estate
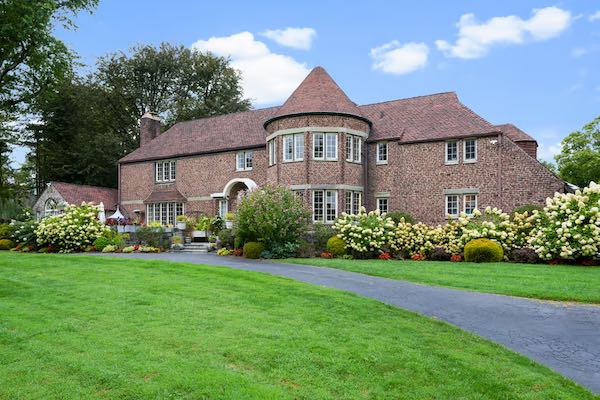 Third quarter real estate statistics confirm what realtors have been saying all year. The combination of high mortgage interest rates and a shortage of inventory has resulted in a diminished market this year.
Third quarter real estate statistics confirm what realtors have been saying all year. The combination of high mortgage interest rates and a shortage of inventory has resulted in a diminished market this year.
As of today, October 5, 2023, the 30 year fixed rate is 7.7%, making it far more expensive to buy a home today than it was at this time last year when the rates were hovering around 3%. The interest rates make it more difficult for current homeowner to move – as some have paid off their own mortgages or hold mortgages at the lower rates. With fewer people moving there is less available inventory for buyers and the cycle continues.
According to a report from Julia B. Fee/Sotheby’s, here’s the data for Scarsdale and Edgemont.
In Scarsdale, there are 34 homes on the market, a decrease of 24% from this time last year.
Year to date, 165 homes have sold as compared to 234 last year, a 29% decrease and the median sale price, $1,970,000 is virtually even with last year.
In Edgemont there are 16 homes on the market, a 41% decrease from this time last year. 68 homes have sold this year vs. 87 last year and the median price has risen 4% from $1,275,000 to $1,320,000.
Experts are predicting a decline in the mortgage rates that should impact the real estate market in the coming year.
Sales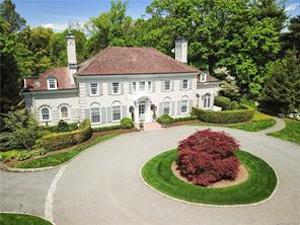 15 Murray Hill Road
15 Murray Hill Road
This iconic Scarsdale home offers the perfect combination of warmth and elegance. The best-in-class brick Georgian Colonial has been enhanced by meticulous renovations and restoration which kept all the original character and curb appeal while introducing 21st century comfort and convenience. The dramatic approach hints at the extraordinary interior that awaits you. The home is surrounded by beautiful lush plantings and lots of special outdoor areas including a pool, hammock garden, canopied terrace and private fountain garden. All bedrooms are en-suite, there is a movie theater in the basement adjacent to the roughly 1300 bottle wine cellar, a gym, three car garage, and lots of separate entertaining spaces. Imagine getting to call this home?
Sale Price: $5,100,000
Real Estate Taxes: $105,686.46
Assessed Value: $5,075,000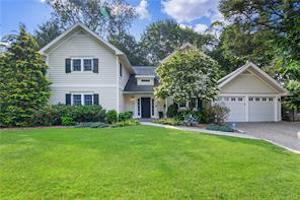 9 Oakstwain Road
9 Oakstwain Road
Fabulous, beautifully renovated, Greenacres Colonial. This 2003 built home has been updated extensively over the last 4 years and feels brand new -- special features and improvements sheet attached. A grand two-story foyer welcomes you into this modern home flanked by a formal living room and formal dining room (currently used as a gym). An open plan renovated and modern kitchen/family room with cathedral ceiling and fireplace spans the back of the house with walls of windows and French doors to the patio and backyard for easy family living and entertaining. The chic, white kitchen boasts premium updated appliances, new wood floors, counter and backsplash and connects to an updated and beautiful laundry/mudroom with new washer/dryer and herringbone tile flooring. The mudroom connects to the two garage. The powder room was updated with marble flooring, new fixtures, wallpaper, lighting, hardware and paneling. Two bedrooms on the first level (both being used as offices) share a renovated jack-and-jill full bath with walk-in shower -- the perfect set-up to work from home or have private guest space on the first level. The second level features a primary suite with a spacious bedroom, large walk-in closet plus additional closet and luxurious full bath updated with marble flooring, double vanity, separate shower and soaking tub and private WC. Two additional large bedrooms and an updated hall bath with tub/shower and new fixtures complete the second level. The lower level boasts a large playroom and utilities. The backyard is level, fully fenced and contains a spacious patio -- ideal for dining and entertaining outside year round.
Sale Price: $2,691,000
Real Estate Taxes: $28,634.27
Assessed Value: $1,375,000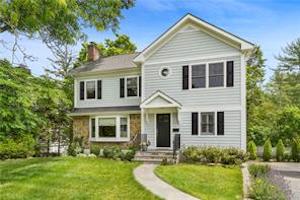 57 Fayette Road
57 Fayette Road
Fully renovated and meticulously maintained colonial in the heart of Heathcote. Upon entering you'll be greeted with an abundance of natural light! Every detail of this home has been thoughtfully mastered in craftsmanship, architectural design and layout. It boasts a fabulous, eat-in kitchen with stainless steel appliances that is open to the family room with sliders to the back deck, perfect for al fresco dining. Summer entertaining is a breeze with seamless indoor/outdoor flow. An elegant dining room with wainscoting paneled walls, living room with built-ins and wood burning fireplace, home office and a modern full bathroom complete the first floor. The second floor has 4 bedrooms and 3 full bathrooms! The primary suite has 2 walk-in closets and an ensuite bathroom with double vanity and stall shower. A junior suite with ensuite bathroom and two additional secondary bedrooms and a hall bath complete this floor. In the lower level you will find a game room/fitness area with laundry room and access to the garage. Enjoy the ultimate in suburban living in one of the best neighborhoods in Scarsdale!
Sale Price: $1,800,000
Real Estate Taxes: $26,009.99
Assessed Value: $1,300,000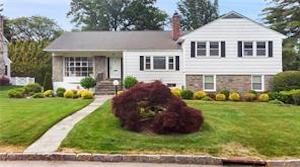 15 Springdale Road
15 Springdale Road
Introducing this beautiful split-level home in Quaker Ridge on over a third of an acre of flat sprawling property. With its sunny, airy, and bright atmosphere, this property offers an exceptional and spacious living experience. The tastefully designed interior boasts an abundance of natural light, creating an inviting and uplifting ambiance throughout the home. The open floor plan seamlessly connects the sizable living and dining areas, providing an ideal setting for both relaxation and entertainment. With two areas for lounging, choose between the cozy den with a fireplace which can also double as an office or the large family room with access to the backyard. The oversized primary bedroom with walk in cedar closet and a full wall of closets is the perfect retreat. Two additional bedrooms with a shared bathroom round out the bedroom level. Step outside to the meticulously landscaped backyard, perfect for enjoying outdoor activities or hosting gatherings with family and friends. This home offers the perfect balance of elegance, comfort, and natural beauty.
Sale Price: $1,687,000
Real Estate Taxes: $21,782.39
Assessed Value: $1,040,000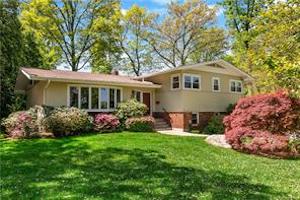 24 Andrea Lane
24 Andrea Lane
Contemporary and bright Mid-Century home in the Edgemont school district situated on a gorgeous level half acre property ready to move in. This bright five bedroom home offers a great open layout with high ceilings and large windows for today's buyer. The beautifully renovated kitchen has custom cabinetry, stainless appliances and a large eating area with bow window overlooking the picture-perfect backyard. Some of the special features include: luxurious primary suite with tremendous closet space and renovated ensuite bath, guest bedroom with bath, spacious family room with fireplace and large windows, fantastic 2nd family/multi-functional room with high ceiling and lots of windows, home office options and oversized 2 car garage. Awesome potential in basement with additional 377 square feet. Unbelievable property with mature landscaping is very private with multiple patios all wonderful for relaxing, playing, entertaining and enjoying the magnificent sunsets! This is the home you have been waiting for and will fall in love with.
Sale Price: $1,510,000
Real Estate Taxes: $31,603.80
Assessed Value: $969,300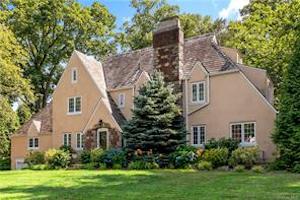 53 Claremont Road
53 Claremont Road
Move right in to this Greenacres gem! This charmer is set on a lush level .30 acres. The first level boasts an ideal flow for modern living, featuring a gracious LR w/fireplace that flows into a bright den/library, powder room, large DR that opens to vaulted ceiling modern family room with brand new maple floors, updated MEIK, w/new floors, quartz countertops/backsplash/new LG appliances, doors to level yard. Level 2 features a large stunning primary, 2 full baths, 3 add'l generously sized bedrooms, all w/deep cedar closets. Level 3 includes 2 huge bedrooms potential home office/gym and a full bath. Full lower level offers rec/gym/play space & storage, utilities room w/new updated Navien high efficiency boiler, new water heater, brand new Unico CAC blower, entrance to spacious, high ceilinged 2 car garage, second entrance walks out to front w/mudroom/cubby area. This home has it all!
Sale Price: $1,440,000
Real Estate Taxes: $17,003.82
Assessed Value: $875,000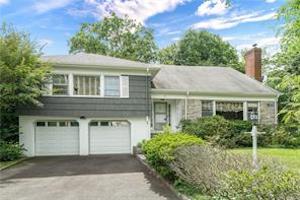 16 Lebanon Road
16 Lebanon Road
Dreamy Mid-Century style home in the heart of the Heathcote neighborhood. Lots of potential to restore to its' former glory and expansion possibilities. Eat-in kitchen, cozy screened porch, formal living and family room space, two car attached garage. Great opportunity to make it your own. Imagine getting to call this home?
Sale Price: $1,304,000
Real Estate Taxes: $10,301.00
Assessed Value: $1,000,000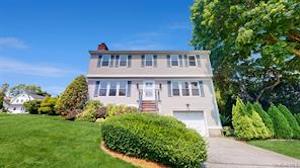 163 Madison Road
163 Madison Road
A bright and meticulously maintained single family house in sought-after Scarsdale School District. Hardwood floors throughout. Updated kitchen with granite countertops and stainless steel appliances. Central A/C for 2nd floor and mini-split A/C for 1st floor. An over-sized garage and lots of storage space. This house is ready for moving in. Must see.
Sale Price: $1,253,000
Real Estate Taxes: $20,824.91
Assessed Value: $1,000,000
Featured Listings
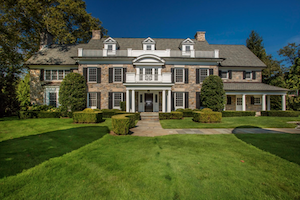 7 Cooper Road, Scarsdale
7 Cooper Road, Scarsdale
6 Bedrooms, 6.2 Bathrooms, 8,728 Square Feet
This captivating stone and shingle Colonial in the heart of Murray Hill is situated on 1.20 private, pristine acres with entertaining patios, fire-pit, built in BBQ, infinity pool and pool house. Renovated with a contemporary timeless sophistication, this home exudes warmth and a wow factor that is functional for everyday living and entertaining. The entry leads to a fabulous step-down living room with fireplace, family room with fireplace and an additional glass enclosed great room with soaring ceiling, radiant heated floor, floor to ceiling doors that open up for seasonal indoor/outdoor living, the room includes a fireplace, wet bar with wine refrigerator. Gourmet eat-in kitchen with large island, Viking 6 burner oven, SubZero refrigerator, warming draw, dishwasher flows into a handsome butlers pantry with dishwasher, wine refrigerator and large walk-in pantry closet. Large formal dining room. The mudroom off the kitchen is equipped with a laundry room, built-ins, bedroom and bathroom. The second level includes the primary suite with tray ceiling, window seat that overlooks the magnificent property, 2 walk-in closets, gym, office and primary bath with steam shower and tub. Four additional bedrooms each with their own bathrooms. Back staircase. Finished basement with playroom, game room, 1/2 bathroom and handsome media room. Full house generator, Creston system. Radiant heat in glass enclosed great room. No detail is overlooked - this is a truly one of a kind home.
Click here for more information
Sale price: $7,295,000
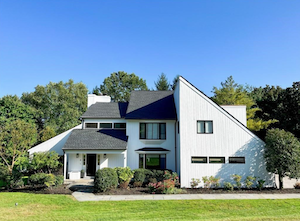 4 Candlewood Court, Scarsdale PO/Edgemont
4 Candlewood Court, Scarsdale PO/Edgemont
4 Bedrooms, 2.2 Bathrooms, 4,608 Square Feet
Introducing your dream home in the prestigious Edgemont school district! Nestled in a tranquil cul-de-sac setting, this modern gem offers a blend of sophistication and comfort. Situated on nearly .5 acre of landscaped and private property, this sun filled Contemporary Colonial is over 4,500 square feet and offers a perfect layout for everyday living. The main level features hardwood floors and a double height ceiling entrance foyer, formal living room with wood burning fireplace and skylights, formal dining room with bay window. French doors lead to the family room with second fireplace. Adjacent to the family is a beautiful and recently renovated kitchen with quartz countertops, new stove, refrigerator and dishwasher. The guest bedroom/home office with en-suite bathroom offers a flexible space depending on your needs. The upper level boasts new hardwood floors in 2020, 4 oversized bedrooms, including the primary bedroom with luxurious marble bathroom with steam shower and 2 spacious walk-in closets, hall bathroom and conveniently located laundry room. The walkout lower level is a versatile open space perfect for a playroom, gym and/or TV area, including a 1,500-bottle temperature-controlled Wine Cellar. Additional amenities include solar panels, 2 car attached garage, 3 zone central AC. Square Footage includes 1,250 square feet of legal lower-level space. Walking distance to elementary school, shops, bus and restaurants. 4-minute drive to Scarsdale train station and only a 32-minute ride to Grand Central Terminal.
Click here for more information
Sale price: $1,675,000
This Week: A $7.5 MM Sale in Murray Hill
- Details
- Written by Jordi Wiener
- Category: Real Estate
More big sales this week in Scarsdale:
Sales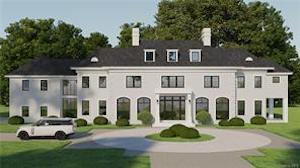 31 Murray Hill Road
31 Murray Hill Road
A masterpiece detailed to perfection. This residence boasts 7 bedrooms and 7.2 bathrooms. The floorplan is laid out over two idyllic levels seamlessly transitioning from the modern light filled interior by the two story walls of windows to the beautiful outdoors. A chefs kitchen with butlers pantry opens to the family room with gas fireplace. The formal living room has a two sided linear gas fireplace. The second level hosts an opulent master suite containing a lounge area, fireplace, two over-sized walk-in dressing rooms, and luxurious en suite bathroom. There are five additional generously sized bedrooms, 3 en suite baths and one prince princess, and laundry room. The lower level features a fitness room, a cabana area fully equipped with sauna, entertainment area, bar, a glass enclosed 1000 bottle wine room, and guest room and bath. This is truly a one-ofa-kind opportunity for the discerning purchaser looking for exclusivity, ultimate luxury and design.
Sale Price: $7,500,000
Real Estate Taxes: $29,675.51
Assessed Value: $1,425,000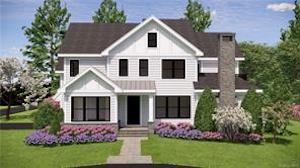 2 Ardmore Road
2 Ardmore Road
Brand new home to-be-built in Heathcote in a great location. This 2023 Colonial home is 4,765 square feet on .20 acres which includes five-bedrooms each with an en-suite bathroom, first floor has an amazing kitchen with center island, family room with gas fireplace, living room, dining room, study and mudroom off the two-car garage. Second floor offers four-bedrooms/four-bathrooms including a private rooftop terrace off the master bedroom for viewing the evening stars. Lower level is finished with tons of recreational space for everyone's hobbies and interests, plus a bar area with a refrigerator and the fifth bedroom/bath. Ten foot ceilings on first floor and nine foot on second floor and lower level. Four-zones for heat and air conditioning. Top-of-the-line appliances. Pick your finishes!
Sale Price: $3,500,000
Real Estate Taxes: $16,678.71
Assessed Value: $796,325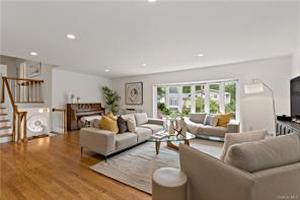 8 Clarendon Place
8 Clarendon Place
Located in a quiet cul-de-sac, 8 Clarendon Place is in the best location. The home is bright, airy, open and has plenty of space for everyone. First floor features living room, dining room, and an eat-in kitchen that opens to the deck. A few steps up are the master bedroom with master bath, two additional bedrooms that share a hall bath. The walk-out lower level has two more bright and spacious bedrooms, a family room and another full bathroom. The lower level bedroom in the back walks out to the spacious, flat and private backyard - perfect as home office. 8 Clarendon Place offers a move-in ready home in a neighborhood that is tucked away in serenity - a perfect combination to call it home. New siding just installed and the house is freshly painted inside and outside, the home has been loved by the same family for many years, now ready to be lovingly passed on to new owners.Sale Price: $1,100,000
Real Estate Taxes: $25,974.59
Assessed Value: $745,000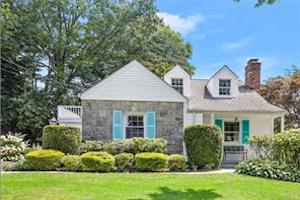 219 Evandale Road
219 Evandale Road
HIDDEN GEM with many possibilities! Inviting front porch welcomes you to this sunny, well-maintained 4 Br, 2 Bath home; award-winning Edgemont School district, Tranquil rear yard oasis; prolific landscaping, trees. This home offers gleaming hardwood floors, Living room/woodburning fireplace, Dining room, Kitchen/side door to garage, Hall bath, Two bedrooms/entry to covered rear deck 15x11. 2nd level has Bath, Two additional bedrooms/door to large open balcony 18x10; plus 11x14 Attic. Abundant closets throughout, Central air conditioning, Inground sprinklers, Vinyl & stone exterior provide great insulation, Roof approx.1998. Spacious open basement 29x27; French drains/dry well 2011; Oil tank above ground, HW heater, Laundry, Workshop. Taxes $22935/w STAR. This special home awaits your many years of enjoyment.
Sale Price: $820,000
Real Estate Taxes: $24,581.68
Assessed Value: $753,900
Featured Listings
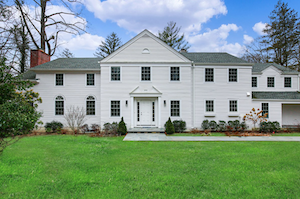 114 Birchall Drive, Scarsdale
114 Birchall Drive, Scarsdale
6 Bedrooms, 6.1 Bathrooms, 6,575 Square Feet
Impressive gut renovated Colonial in the heart of the prestigious Murray Hill section of Scarsdale, situated on a glorious private acre on sought-after Birchall Drive, only a 32 minute commute to Grand Central Terminal. The foyer welcomes you with stunning herringbone oak floors and paneled walls leading to an expansive formal living room with a stately wood-burning fireplace, several seating areas and access to the covered deck area. The formal dining room would easily seat 24 and boasts another wood-burning fireplace, a wet-bar and three sets of French doors to the deck. The brand new modern kitchen features high end stainless steel appliances, a large Quartz island, walk-in pantry and spacious dining area with French doors to the deck. An adjacent cozy family room with a high ceiling and a wall of windows also opens to the deck and backyard. The mudroom with cubbies accesses the attached garage and side door. The second level includes a beautiful primary suite with French doors to a balcony, lovely sitting area, two large walk-in closets and a luxurious primary bath with radiant heated floor, soaking tub, large shower and double vanity with make up area. Four additional bedrooms and 4 baths (3 en-suite) plus a large laundry room complete this level. The lower level is comprised of two large recreation rooms, a bedroom/office/gym, full bath, utilities and access to the backyard and patio. The acre property is lush and private and pool site approval is underway. It features a meandering stream that adds beauty and serenity to the stunning view from the deck and patio. Move right in and enjoy this freshly renovated home in the premiere Murray Hill estate section of Heathcote, a short walk to shopping, worship, the highly-acclaimed Scarsdale Schools and wonderful amenities. Not in a flood zone.
Click here for more information
Sale price: $3,899,000
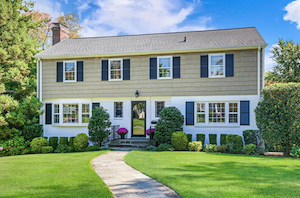 5 Rural Drive, Scarsdale
5 Rural Drive, Scarsdale
4 Bedrooms, 2.1 Bathrooms, 2,802 Square Feet
Welcome home to tranquility, comfort and convenience in this desirable, classic Center Hall Colonial in the heart of Quaker Ridge, in the highly-acclaimed Scarsdale School District. Set on an impressive nearly half acre of lush and private property in a coveted neighborhood, this residence exudes timeless charm and modern convenience. As you step inside, you'll be greeted by the warmth and elegance of the formal living and dining rooms on the first level, perfect for hosting gatherings and creating cherished memories. The heart of the home, a spacious updated kitchen, boasts light wood cabinetry, stainless steel appliances including a natural gas cooktop, granite countertops and sliding doors leading to a spacious deck with a gas line for the bbq, seamlessly connecting the indoors with the beautiful backyard. An adjacent family room with abundant natural light offers a cozy retreat with views of the scenic landscape. A powder room completes this level. Upstairs, discover four generously sized bedrooms, including a luxurious primary suite. The primary bedroom features a walk-in closet and an updated ensuite full bath. Three additional family bedrooms share a large hall bath. The lower level offers an above-ground playroom, including a door opening to the backyard. A laundry/storage room and a spacious 2-car attached garage provide ample storage and parking. The expansive property is well cared for, with a deep yard and great privacy due to the wooded area in the back. This home is the perfect blend of comfortable living and classic style. Don't miss the opportunity to make it yours!
Click here for more information
Sale price: $1,700,000
Four Sales in Edgemont
- Details
- Written by Jordi Wiener
- Category: Real Estate
This week the focus is on Edgemont with four sales in the Edgemont School District:
See below: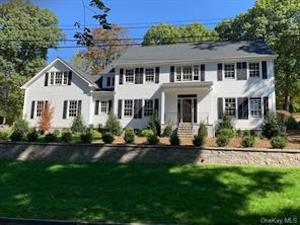 99 High Point Road
99 High Point Road
NEW CONSTRUCTION on nearly one half acre in the Edgemont School District. Setting and layout for everyday living and entertaining. Kitchen with appliances, center island, countertops, cabinets and breakfast area. Adjacent "great room" with a fireplace is the heart of the home. Hardwood floors, lofty ceilings, millwork, central vacuum, second floor laundry, and lower level recreation room. Highlights are a dedicated home-office, second floor bonus room, three-car attached garage to mudroom with cubbies, and more. Primary bedroom suite with two WIC and bath/dual vanity, separate shower and soaking tub. Sliding doors to the deck integrate indoor and outdoor living spaces. Refined craftsmanship by respected Edgemont builder.
Sale Price: $2,575,000
Real Estate Taxes: $17,965.62
Assessed Value: $550,500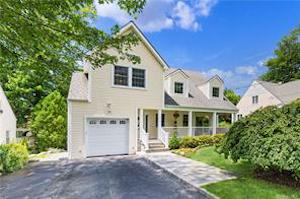 180 Evandale Road
180 Evandale Road
On a street in the Edgemont School District, this residence dazzles indoors and out. A yard and porch set an elevated tone and welcome you home to hardwood floors and the interior. A foyer opens to a living room with a fireplace. Flow reveals a heart-of-the-home kitchen boasting cabinetry, granite and tile, island with seating, breakfast area with glass doors to a deck and yard, and front porch access. The dining room is intimate, and the powder room is tidy. Upstairs, the primary suite has a wall of windows, WIC, and bath with double vanity, glass shower, and spa tub. Three well-sized family bedrooms share a hall bath. The lower level offers rec space, storage, laundry. With CA, attached garage, and Edgemont Schools, this is your Westchester dream home!
Sale Price: $1,230,000
Real Estate Taxes: $26,133.51
Assessed Value: $852,000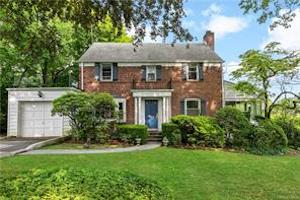 199 Glendale Road
199 Glendale Road
Living room with fireplace and picture window to view the landscaping. This room is adjacent to a porch. The first level also includes a powder room, dining room with bay window and view of Copper Beech tree, kitchen with built-in banquette, appliances, propane for gas stove and door to stone patio. Second level includes a primary bedroom with a closet and ensuite bath, 2 bedrooms, and hall bath. Lower level is not included in square footage and features bonus space (800 square feet), laundry room, storage and door out to the yard. Relax in the backyard on a stone patio or throw a ball on the level, grass area. Some updates include windows, air conditioning system, appliances, painting, bluestone path and curb along driveway. Location offers both privacy and convenience on ABC street!
Sale Price: $950,000
Real Estate Taxes: $27,931.62
Assessed Value: $856,700 6 Stephanie Drive
6 Stephanie Drive
Welcome to your own paradise! This 3 bed, 2.5 bath home offers a feel that is unmatched. From the moment you arrive, you'll be taken away by the landscaping featuring a garden. The open concept living area is filled with light streaming in from the wall of windows & skylights. Enjoy nights by the stone fireplace in the living room or prepare a meal in your kitchen with granite countertops, storage & breakfast bar open to the living/dining area. Each bedroom provides space for everyone. Step outside to your backyard & experience peace and tranquility as you relax to the sounds of nature & waterfalls cascading into the pond. Enjoy nights around the fire pits or host dinner parties on the patio for friends and family.
Sale Price: $925,000
Real Estate Taxes: $26,753.14
Assessed Value: $871,000
Featured Listings
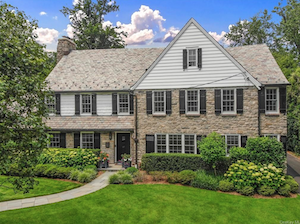 67 Church Lane, Scarsdale
67 Church Lane, Scarsdale
5 Bedrooms, 4.1 Bathrooms, 5,425 Square Feet
Nestled within the heart of Fox Meadow, one of Scarsdale's most sought-after neighborhoods, this magnificent center hall Colonial is a perfect blend of classic architectural details and modern elegance, set on .32 acres of level land, making it an exceptional haven for the discerning homeowner. Step into the charming foyer, where you'll immediately feel the welcoming ambiance and attention to detail that defines this residence. The grandeur of this home unfolds as you enter the expansive formal living room adorned with a wood burning fireplace, creating a warm and inviting atmosphere for gatherings or tranquil evenings. The gracious formal dining room provides an elegant setting for hosting memorable dinners and special occasions. The heart of the home boasts an open-plan kitchen/family room, perfect for relaxing family time and everyday living. Premium appliances, new quartz countertops and backsplash, walk-in pantry with wine fridge, a cozy dining area with banquette and inviting entertainment area make this space a true standout. A sun-filled office with built-in bookshelves, oversized mudroom, two-car attached garage and a powder room complete the first level. Another stunning office (5th bedroom) is accessed off the wide stairwell providing a quiet space for productivity. A luxurious primary suite with fabulous renovated primary bath and a large walk-in closet, 3 additional generous bedrooms and two full baths, complete the second level. The lower level offers a versatile finished space, complete with a recreation room and a gym, laundry, storage, utilities and full bath. Enjoy the spacious patio, perfect for outdoor dining and relaxing by the firepit along with the tranquility of a meticulously landscaped, level backyard, ideal for entertaining, play, or simply unwinding amidst nature. Just a short walk to elementary and high school, public library, playground, downtown Scarsdale shops and restaurants, and the train station this property affords the utmost in convenience. This exquisite 5-bedroom residence effortlessly combines the charm of yesteryear with the modern luxuries of today. With its level backyard, proximity to essential amenities, dual home offices, and spacious living areas, this home is the epitome of comfortable, stylish living. Your dream home awaits!
Click here for more information
Sale price: $3,250,000
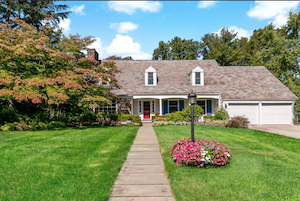 87 Brookby Road, Scarsdale
87 Brookby Road, Scarsdale
5 Bedrooms, 4.1 Bathrooms, 4,700 Square Feet
This spacious stone and shingle Colonial located in popular Heathcote neighborhood is deceivingly expansive with 4700 square feet of flexible living space sited on a half acre of level, totally private, professionally landscaped property with potential room for pool and offers five bedrooms, four full and one half baths. Just a short walk to Heathcote School, Scarsdale Middle School, shopping, playground and tennis courts. The updated huge kitchen features custom cabinetry, granite counters, newer professional stainless appliances, extra large center island, sliders to large deck, mudroom/laundry room w/separate entrance to side yard, two car garage and back staircase. Family room off of kitchen, dining room, living room with fireplace, powder room, den and separate office completes first floor. The second level boasts a primary bedroom suite with high ceiling, walk-in closet and luxurious ensuite bath featuring double sinks, Jacuzzi tub and separate shower, plus 4 additional large bedrooms, two with ensuite bathrooms and a renovated hall bathroom. Additional access through back staircase conveniently off of the kitchen completes the second floor. The lower level features finished recreation room, walk-in cedar closet, storage room, utilities and exit door to backyard. Additional updates: interior and exterior recently painted, newer stainless appliances including professional kitchen appliances, washer, dryer and second refrigerator.
Click here for more information
Sale price: $2,495,000















