Home Prices Continue to Rise in Scarsdale
- Details
- Written by Jordi Wiener
- Category: Real Estate
Wow -- another week of impressive home sales .... the prices are out of sight.
Sales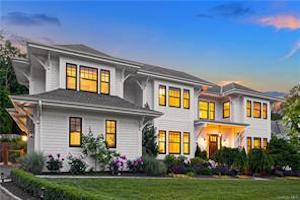 18 Cornell Street
18 Cornell Street
Your home awaits! Newly built Colonial with oasis-like backyard and pool on .53 acres. Designed with natural light, appliances and high ceilings throughout. As you enter through the double height foyer, you will find a living room and dining room, both with coffered ceilings. The white Calcutta marble kitchen is open to the family room with floor-to-ceiling windows and gas fireplace. The first floor also features a guest room/office, full bathroom, butler’s pantry, powder room, and mudroom just off the three-car garage for flow. As you enter the second floor, you will find the primary suite featuring double dressing rooms and a bathroom. Four additional bedrooms, three bathrooms and laundry room complete the second floor. The walkout lower level offers a guest suite with a private entrance, home gym and rec room with 9’ ceilings throughout. Outside has a swimming pool, hot tub, outdoor kitchen, vegetable garden, stone patio and yard!
Sale Price: $5,000,000
Real Estate Taxes: $59,273.25
Assessed Value: $2,830,000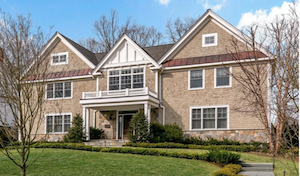 5 Seneca Road
5 Seneca Road
Young Colonial w/ modern pool w/electric cover & Jacuzzi in Heathcote location! Do not miss this home w/ golf course views. A double-height entryway leads to kitchen w/ island, appliances, including a separate SubZero fridge & freezer & Viking refrigerator drawers. Sliders open to a deck featuring grill & beverage fridge, perfect for BBQ's for family & friends! First floor includes a family room w/gas fire place, DR w/coffered ceiling & LR w/adjoining wet bar & wine cooler, bedroom w/ensuite bath & PR. Second floor boasts a primary suite w/ closets & bathroom w/ heat, shower & air tub. 3 more bedrooms w/ marble ensuite baths & a laundry room complete the 2nd floor. Walk up attic provides storage. Finished basement has rec area, exercise room, mud room & full bath. Three car garage is a special treat!
Sale Price: $3,870,000
Real Estate Taxes: $63,493.59
Assessed Value: $3,031,500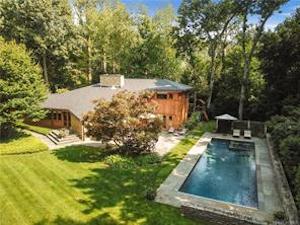 8 Overlook Road
8 Overlook Road
Frank Lloyd Wright's long-time apprentice and protege, Edgar Tafel, designed and built this in 1950 on nearly 1 acre, in the Fox Meadow neighborhood of Scarsdale. Restored in 2019 to its splendor and renovated for today's discerning buyer, the property is move-in ready and boasts an open floor plan with cathedral ceilings, fireplace and walls of windows overlooking the property with landscaping, a 45x15 Gunite pool (& spa) with electric cover, a bluestone patio, a playground area and lawn. The living room, dining room and lower level family room all open to the pool and patio area for indoor and outdoor entertaining & living. The 1st level primary bedroom features a new bath with floors and Heath floor to ceiling tiles; 3 additional bedrooms, including one w/ ensuite bath & a hall bath complete the 2nd floor. The lower level features a family room w/ copper & brick details & wood ceiling, a 2nd fireplace and a full bath ( for pool guests). The basement features the laundry room, a bonus space (for storage, gym or home office) & a full bath.
Sale Price: $3,505,000
Real Estate Taxes: $56,539.65
Assessed Value: $2,715,000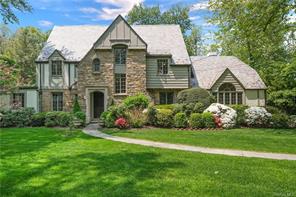 27 Brite Avenue
27 Brite Avenue
Welcome home to this Tudor situated on .57 acres in the heart of Fox Meadow. Renovated and maintained, this home combines architectural details and modern amenities. The first floor features a kitchen with eating area, fireplace and heat floor, formal living and dining room, wood-paneled office, powder room, and family room with fireplace and sweeping views of the backyard; access to an outdoor kitchen and bluestone patio that overlooks a backyard with landscaping and specimen plantings. The upstairs boasts five bedrooms, including a renovated primary suite with vaulted ceilings, closet and bath with heated floors. An ensuite bedroom, two additional family bedrooms, and recently renovated hall bath complete the second floor. Both bathrooms also have heated floors. Another ensuite bedroom is situated off the back stairs for guests, an au pair, a second office or small gym. Laundry on the second floor and in the basement. Finished basement includes a lounge area, half bath, workshop and utilities. Attic with cedar closet and storage. Don't miss this opportunity to live in Fox Meadow with outdoor space. A must see!
Sale Price: $3,400,000
Real Estate Taxes: $45,814.82
Assessed Value: $2,200,000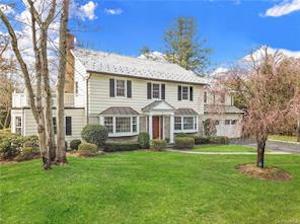 29 Brite Avenue
29 Brite Avenue
Stone and shingle Fox Meadow Colonial offers everything. This six bedroom, four and one-half bath home was expanded and renovated with finishes throughout. Foyer leads to the living room with a bow window and fireplace and a French door to the office. Dining room with bow window and wainscoting. Powder room. The heart of the home is a kitchen and step down family room with fireplace and built-ins. French doors to the patio and yard. Guest suite with ensuite bath. Mudroom with built-ins and two car garage. Second floor features a primary suite with tray ceiling, fireplace, his and hers WICs and spa bath. Bedroom with ensuite bath and balcony. Three more bedrooms and a hall bath. Great closets throughout. Lower level walk up to the yard has a gym and play areas, laundry, storage and mechanicals. Ideal for family living and entertaining - a Fox Meadow gem!
Sale Price: $2,855,000
Real Estate Taxes: $39,567.35
Assessed Value: $1,900,000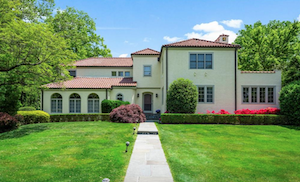 90 Brite Avenue
90 Brite Avenue
Introducing this Mediterranean-style home located in the heart of Fox Meadow. This residence offers a blend of elegance, comfort, and modern amenities. As you step inside, you'll immediately notice the oak hardwood floors and the windows that infuse every room with light and warmth. The kitchen is a dream come true. With endless countertop space, two sinks, double wall ovens and featuring a banquette table seating area, it invites you to create meals. Adjacent to the kitchen is the family room that has a recessed ceiling and arched windows with blinds. Embracing the demands of the modern lifestyle, the first floor encompasses a home office, providing a sanctuary where you can work or engage in creative pursuits. The master bedroom on the second floor is a retreat, offering luxury, comfort and privacy. It boasts a tray ceiling with three walls of windows and a door to a rooftop sitting area. The master bath has two separate sinks with vanity and built-ins, a shower, and a Jacuzzi tub. The closet has space for your entire wardrobe. Four additional bedrooms are spaced apart on the second floor. There are two bedrooms that connect to a bathroom with double sinks and a linen closet, plus two additional bedrooms that share a renovated hall bath with a linen closet inside. Adding to the enjoyment in this home is the integration of wired indoor and outdoor speakers on the first floor and backyard so you can immerse yourself in your favorite music or listen to a podcast. A first-floor laundry room and a kitchen pantry cater to your everyday needs, providing functionality and storage space to keep your home organized and clutter-free. Create a lifetime of cherished memories within the walls of this Mediterranean masterpiece. Don't miss the opportunity to make this property your own and experience the best of Scarsdale living.
Sale Price: $2,500,000
Real Estate Taxes: $35,808.44
Assessed Value: $1,719,500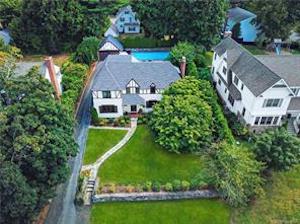 18 Montrose Road
18 Montrose Road
Welcome to your home in the Greenacres section of Scarsdale! This home is a gem, with updates that blend charm with convenience. The heart of this home is the kitchen, perfect for culinary enthusiasts and hosting gatherings with loved ones. With an open floor plan to the dining room and featuring appliances, countertops, and storage space with heat floors, this kitchen will inspire you. The first-floor office, currently used as a cabana for the pool, is a space with its own bathroom. The living room with stone fireplace, stained glass windows and two window seats and the family room with door to the backyard and powder room complete the first floor. With the home's six bedrooms, including a primary suite; there is room for everyone to have their own space to unwind or work remotely from home. The primary bedroom boasts a fireplace with quartz mantle and a study/office and closet. The renovated primary bathroom is an oasis, boasting finishes, cabinetry and floor heat, creating a retreat for relaxation after a long day. The outdoor space has a newly renovated 20’ by 40’ pool and landscaped yard, providing an oasis for dining and leisure. The curb appeal of this home is stunning and has a picturesque setting. The backyard features a pool that serves as a focal point for outdoor recreation and relaxation. With its own barbecue and patio area, the backyard is a setting for summer gatherings, pool parties, and outdoor fun. Come and experience the unique features and endless possibilities!
Sale Price: $1,975,000
Real Estate Taxes: $25,510.52
Assessed Value: $1,225,000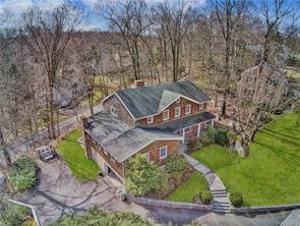 16 Boulder Brook Road
16 Boulder Brook Road
Move in and live in Scarsdale! Enjoy the privacy of a first floor Primary Bedroom, with closets, marble bath and separate home office/study plus another Bedroom, for a nursery/guest. Entertain stylishly in the Living Room with vaulted ceiling and full height stone fireplace, Family Room, wrapped in windows with access to a deck, Dining Room and Modern Kitchen with bamboo floors - ready for the next generation of gatherings. Offering five bedrooms, 4+ bathrooms, a lower level recreation room, (+490 sq.ft.) fenced yard and attached 2 car garage - this property offers today's buyers everything! Do not miss this gem in Scarsdale!
Sale Price: $1,700,000
Real Estate Taxes: $31,940.53
Assessed Value: $1,525,000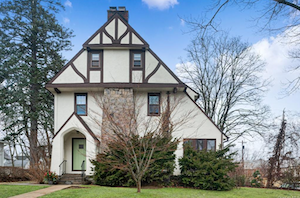 7 Edgewood Road
7 Edgewood Road
The house has a welcoming feeling with a living room with wood-burning fireplace, a sunroom and formal dining room that opens to the patio and back garden. The young kitchen has heated flooring, new cabinetry with undercounter lighting and white quartz countertops, a stainless-steel Bosch refrigerator and Beko gas range plus a coat room and mudroom just off of it. The second floor has 3 bedrooms; a primary bedroom with ensuite bathroom with an open concept shower area, Restoration Hardware vanity, and two other second floor bedrooms and a hall bath. The third floor, also has hardwood floors, has the 4th bedroom, a hall bath and a cedar closet. There is Central Air on the two upper floors. The lower-level has laundry and access to an attached one-car garage.
Sale Price: $1,251,000
Real Estate Taxes: $17,128.50
Assessed Value: $822,500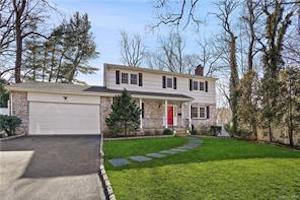 123 Inverness Road
123 Inverness Road
Young colonial delivers living spaces, updated interiors and a wrap-around fenced in yard for relaxation. This maintained home begins with dining and living rooms, entertaining and casual gatherings with a fireplace and windows that fill the space with warm light and outdoor views. The kitchen features appliances and indoor-outdoor flow opening to the patio for entertaining. Adjacent family room will become a favorite with views of the property. Sweeping staircase leads to 2nd floor landing, a primary suite, 4 additional bedrooms and an updated hall bath. In the lower level explore the finished office and walk-out rec room with sliding doors to the yard for endless outdoor enjoyment.
Sale Price: $1,250,000
Real Estate Taxes: $41,336.35
Assessed Value: $1,266,200
Look What Sold this Week in Scarsdale
- Details
- Written by Jordi Wiener
- Category: Real Estate
Sales 15 Oak Way
15 Oak Way
New construction in Scarsdale school district set on a cul-de-sac. Crafted by one of Scarsdale's most admired and experienced builders and thoughtfully designed living spaces, this new construction is a rare opportunity. With 10-foot ceilings on the first level and 9 foot ceilings on the second, multiple tall windows bringing the outdoors in, and a backyard, this home is an exceptional offering. The floor plan features a center hall layout. On the first level there is a formal living and dining room, a striking all-white modern kitchen with a center island that opens to a breakfast area and a large family room with sliding glass doors to the covered porch, patio, and property. A study, ensuite bedroom, powder room, mudroom and attached two-car garage complete the main level. On the second level, 5 bedrooms, 4 of the second floor bedrooms with ensuite bathrooms, a primary bedroom with cathedral ceilings, roof deck with glass railings, a separate sitting room, two closets, and a spa bathroom. A laundry room and staircase to a unfinished attic complete this floor. The finished lower level features a recreation area, fitness room, bedroom, and full bathroom. The property offers a level 0.41 acre with room for a pool and space for play. The proposed pool sites is for informational purposes only. The pool is not included in the current listing price.
Sale Price: $4,175,000
Real Estate Taxes: $26,098.99
Assessed Value: $1,160,000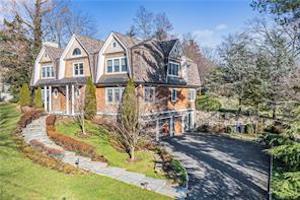 42 Round Hill Road
42 Round Hill Road
Home with architectural details and fine workmanship. This 2006 Colonial has it all! Layout for family get togethers or entertaining friends. All the rooms are large with high ceilings (10 ft. ceilings on first floor and 9 ft. and 9.6 ft. in lower level) throughout. This home is on .72 acres and 8200 interior sq. feet with an elevator for all 3 floors, seven bedrooms/seven-and-a-half baths, master bedroom suite with sitting area/gas fireplace, 4 additional bedrooms each with en-suite bathrooms, first floor bedroom with bathroom, plus a home/office, 3 car garage, gym, media room, 2 laundry rooms, 3 fireplaces, open and covered terrace. Do not miss this home! House was featured in East Coast Home and Design Magazine. Can be sold furnished.
Sale Price: $2,800,000
Real Estate Taxes: $61,037.75
Assessed Value: $2,692,300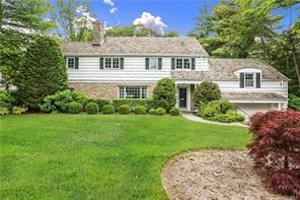 65 Catherine Road
65 Catherine Road
This side hall Colonial has been updated throughout with features that are sure to impress. The kitchen is a standout, featuring a Viking stove and SubZero fridge. The layout opens to the family room, which boasts high ceilings and a wood-burning fireplace. Step outside onto the bluestone patio, which provides a space for outdoor entertaining along with the pool to be enjoyed all summer long. There is a home office tucked away off the living area providing a space to get work done. Upstairs, the primary bedroom suite is a retreat offering closet space and a full bath, the ideal space to relax and unwind. There are also two additional bedrooms with a Jack and Jill bath, as well as two more bedrooms with ensuite baths. This home offers space for everyone to enjoy both inside and out. A must see!
Sale Price: $2,425,000
Real Estate Taxes: $35,082.23
Assessed Value: $1,675,000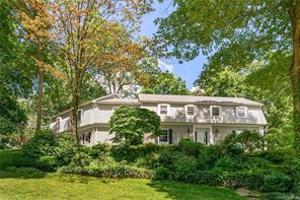 15 Boulder Brook Road
15 Boulder Brook Road
Don't miss this recently renovated sprawling center hall colonial in Quaker Ridge on a third of an acre. The kitchen features heated floors, custom cabinetry, upgraded appliances including a 6 burner Wolf range and Thermador double oven, marble backsplash and quartz countertops. The family room off of the kitchen boasts a wall of built-ins and a new stone surround gas fireplace. The living room has a recently added coffered ceiling creating a space for entertaining. A first floor bedroom, mudroom and full bath complete the first floor. The primary suite contains a bedroom with a high ceiling, separate home office, a plethora of closets and a primary bath featuring double sinks, a jacuzzi tub and a separate shower. Three other family bedrooms, one with an ensuite bathroom and the other two sharing a hall bath with double sinks, round out the second floor. The lower level with playroom and a half bathroom has also recently been renovated. New siding, roof, HVAC, and many other updates throughout.
Sale Price: $2,212,000
Real Estate Taxes: $33,511.38
Assessed Value: $1,600,000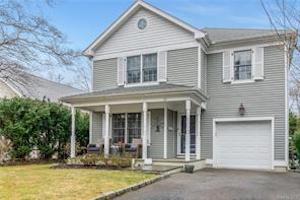 53 Carman Road
53 Carman Road
A home in a special neighborhood. This 4 bedroom, 3.1 bath colonial has everything you wish for. Recently painted, the hues and molding set a scene. The home includes a formal living room, dining room and a family room with a fireplace that is adjacent to the modern kitchen that has quartz countertops, a kitchen island and sliders out to a deck. The ensuite bedroom has a bath with a shower and a soaking tub. Three additional bedrooms and a hall bath complete the second floor. The fully finished lower level has a TV area, laundry room, nanny quarters and a full bath. The yard is fenced. It’s all here, waiting for you.
Sale Price: $1,710,000
Real Estate Taxes: $22,907.41
Assessed Value: $1,100,000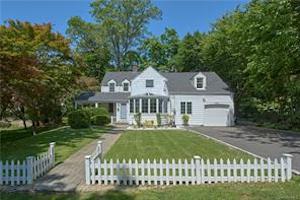 208 Beverly Road
208 Beverly Road
Colonial on a street in Edgemont sc.district, offering rms, great layout and lovely property. 4 bedrms, 3 bath, living rm w/fireplace & door to covered porch, redone modern kitchen & granite counters and stainless-steel appliances, breakfast area & glass roof, fam.rm, formal dining rm & door outside to a patio, first floor bedrm & full bath, office & door outside. The second floor offers entertaining/library rm & built-ins and balcony. Add.amens: AC, hardwood floors throughout, partially new windows, new roof, 2019 major appliances. Lower lev.features space, storage, laundry, above ground oil tank. Tax.don't incl. STAR deduction of $1,947.
Sale Price: $1,235,000
Real Estate Taxes: $31,852.84
Assessed Value: $1,000,600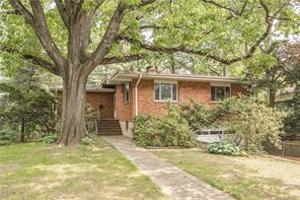 93 Highland Road
93 Highland Road
Land, location & light! 5-bedroom home with Pool on nearly a half-acre of property. As you enter the entry foyer, enjoy the family/living room with deck & fireplace, the kitchen with breakfast bar, granite counters, cabinetry, & stainless-steel appliances, & dining room. The primary bedroom suite & its ensuite primary bathroom, plus two additional bedrooms & a hall bath complete the first floor. Downstairs, enjoy two additional bedrooms, including one bedroom currently used as a home office, a rec room space, a full bath, laundry, plus an additional family room. 2020-2021 updates include: New Windows, Basement finished with flooring & extended sunroom & updated laundry room. Unpack your bags & enjoy the best of all worlds in this ideal location!
Sale Price: $1,076,000
Real Estate Taxes: $20,737.86
Assessed Value: $914,700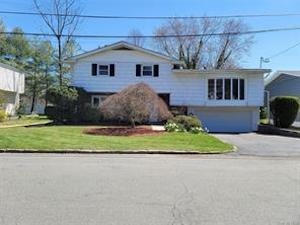 7 Clarendon Place
7 Clarendon Place
Welcome to this fully renovated four-bedroom home in Scarsdale, Edgemont School District! This home features a living room, kitchen with stainless steel appliances and granite counter tops, dining room. Master bedroom suite with tub and separated shower, hall bathroom and two family bedrooms. There are hardwood floors throughout and a deck off the dinning room. Lower level features a family room for entertaining with a full bathroom, den/bedroom, steps down to laundry room and 2 car garage.
Sale Price: $865,000
Real Estate Taxes: $23,023.03
Assessed Value: $660,000
Featured Listings
3 Archer Lane, Scarsdale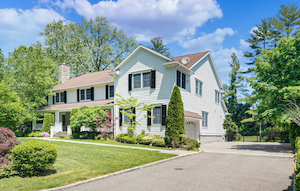 6 Bedrooms, 6.1 Bathrooms, 8,242 Square Feet
6 Bedrooms, 6.1 Bathrooms, 8,242 Square Feet
Classic custom-built Colonial home with super convenient location under its second owner. Young and strong-boned foundation home with efficient layout - no wasted space! Grand open kitchen with high-end appliances with eat-in area connects with the family room and can easily hold 30 plus people for parties. Upper level sports large-size bedrooms drenched in sunlight, with the master adorned with a high ceiling and skylights. Walk-up attic with unlimited potentials. Full finished basement can be organized as a recreation area or separate entertainment area. Super square and leveled yard at 0.46 acres. Nestled in the heart of Quaker Ridge, close to everything Scarsdale has to offer: golf courses, tennis courts, horse riding ranges, Scarsdale pool, fine dining and shopping, access to major transportation options, and so much more. A short ride on Metro North to New York City. A stunning property inside and out - a must see home!
Click here for more information
https://www.houlihanlawrence.com/property/524418112/3-archer-lane-scarsdale-ny-10583
Sale price: $3,380,000
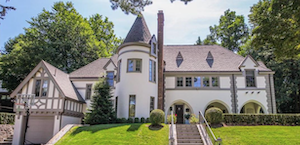 1 Fenimore Road, Scarsdale
1 Fenimore Road, Scarsdale
5 Bedrooms, 3.2 Bathrooms, 3,987 Square Feet
Welcome to this stylish Normandy home, offering the best of old world charm and architectural detail blended with today's modern, sophisticated amenities. On the first level you'll find a gourmet kitchen with marble countertops and high-end appliances, a butler's pantry with wine fridge, a formal dining room, an oversized living room, a family room and two wood-burning fireplaces, The second level includes a luxurious primary suite with huge walk-in closet, four additional bedrooms, an office, two full baths and sitting area. The third floor is a large loft with gym and play area, and the lower level holds an additional 1,445 square feet of finished, versatile space with plentiful storage and a wine room. You'll love summer entertaining with the outdoor kitchen, which contains a built-in gas barbecue, ice maker, refrigerator and sink. This home is a commuter's dream, within walking distance of the Hartsdale Metro North station, as well as to numerous shops and restaurants. If you're looking for the convenience of the city and space of the suburbs, this house is not to be missed!
Click here for more information
https://www.houlihanlawrence.com/property/525306682/1-fenimore-road-scarsdale-ny-10583
Sale price: $1,950,000
Summer Sales: 2023
- Details
- Written by Jordi Wiener
- Category: Real Estate
Here's what sold this week in Scarsdale and Edgemont:
Sales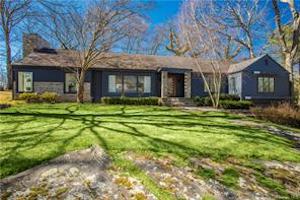 7 Salem Drive
7 Salem Drive
Contemporary home in the heart of Murdoch Woods in Quaker Ridge, Scarsdale. This five-bedroom home is perfect for everyday living and entertaining. Set on .58 acres, this house incorporates the indoor and outdoor space. Entry leads to the Living and Dining Room, Family Room with high ceilings, gas fireplace, TV, Bar with wine refrigerator and refrigerator drawers, and doors to yard. The Kitchen has a double Viking Oven, Wolf 6 Burner Stove, Traulsen refrigerator, Dishwasher, and wine refrigerator. Three bedrooms and two-and-a-half bathrooms complete this level. The second floor has two bedrooms, a full bath and closet space and storage. Lower level has an open area with doors to the yard and a wine refrigerator and bath. Generator. Home for everyday living and entertaining!
Sale Price: $2,350,000
Real Estate Taxes: $44,366.66
Assessed Value: $1,784,000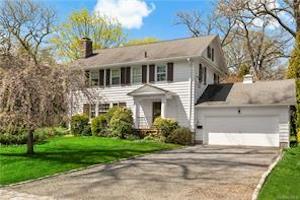 111 Walworth Ave
111 Walworth Ave
This Dutch Colonial provides all the space you’re looking for, with versatility, several bonus spaces (including an all-season sunroom/family room), and room enough for a home office or two! Ideal for entertaining, the living room flows into a dining room, adjacent to the kitchen with storage, cabinetry, granite countertops, and stainless steel appliances, including double wall oven, warming drawer, six-burner gas cooktop, wine cooler, and bar sink. Boasting modern updates and recent renovations, this home’s original features, including hardwood floors throughout and French doors, have also been maintained. The property enjoys a yard with trees and landscaping, a vegetable garden, a cherry tree, a deck, and a patio.
Sale Price: $2,077,000
Real Estate Taxes: $24,687.27
Assessed Value: $1,198,500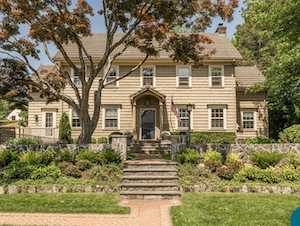 33 Edgewood Road
33 Edgewood Road
Welcome home to 33 Edgewood Road. This classic center hall colonial is nestled in the Edgewood neighborhood in Scarsdale. With a prime location and timeless features, this home offers a blend of elegance, comfort, and convenience. Sitting stately above the street with new landscaping and stone walls, this home is beaming with curb appeal. Walk through the front door and take note of the light and hardwood floors. The living room features built-ins, wood burning fireplace with marble surround, and enough room for the whole family to gather. The separate office/playroom space off the living room is a flex space that can adapt to your needs throughout the years. On the other side of the main floor is the kitchen - the beating heart of this home. Renovated with attention to detail, it features Monogram appliances, cabinetry, quartzite counters, wet bar, and a center island with seating for 5. With a sliding glass door to the deck, outdoor entertaining is a breeze. Adjacent to the kitchen is the dining room adorned with molding and will be used for hosting special holidays for years to come. As you explore the upper level, you’ll find the primary suite with a bedroom, ensuite bath, two closets, and dressing area. Three additional bedrooms, each with charm, as well as a renovated hall bath, provide space for family and guests. Outside, the backyard provides an oasis for outdoor entertaining and relaxing. Enjoy summer bbqs on the deck, surrounded by greenery and trees, ensuring privacy and tranquility. Don't miss the opportunity to make this classic Edgewood colonial your own!
Sale Price: $1,900,000
Real Estate Taxes: $24,989.90
Assessed Value: $1,200,000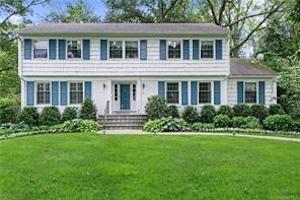 8 Seneca Road
8 Seneca Road
Center Hall Colonial in the heart of Heathcote set on a half acre of property in a tranquil neighborhood. An entry foyer welcomes you to this home and leads to a step-down living room and dining room. A den provides a view of the backyard and boasts a stone-clad wood-burning fireplace and shelves/cabinets. The den leads to the open plan kitchen/family room with sliding doors to a bi-level deck, the perfect spot for outdoor dining and entertaining, overlooking the property. The family room provides three walls of windows and can be used as a playroom or informal dining/living area. The kitchen features granite countertops, stainless steel appliances and white cabinetry. A bedroom/office, full bath and powder room complete this level. The second level includes a primary bedroom with closet and ensuite primary bath with shower and double vanity, three family bedrooms and a hall bath with double vanity, tub/shower and WC. The lower level includes a bonus room used as a gym, half bath, laundry, utilities, storage and access to the two car garage. The half acre of property is the perfect spot for outdoor fun and games!
Sale Price: $1,825,000
Real Estate Taxes: $28,495.87
Assessed Value: $1,375,000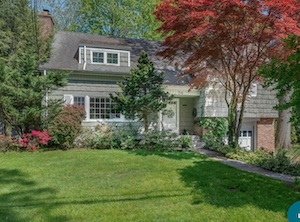 34 Woods Lane
34 Woods Lane
Nestled in Scarsdale’s Edgewood neighborhood, this residence presents an opportunity to reside in a location and with a great location. Inside, the foyer opens to the living room with a wood-burning fireplace. The living room flows into the dining room for entertaining. The family room is detailed with arched windows with light and access to the deck and property and is near the kitchen offering a modern floor plan. The updated kitchen includes a separate breakfast area with views of the property. The family room offers access to a nearby full bathroom and space that can also be enjoyed as a possible first-floor bedroom. A library/study off the dining room offers a space to work from home and completes the first level. On the upper floors, three bedrooms and two full bathrooms include a primary suite with a sitting area, an ensuite bathroom, and a closet. The finished lower level presents an additional 1,164 square feet of recreation space, playroom plus a half bathroom and a 2-car tandem attached garage. (The lower level is NOT included in the 2,402 square footage). The yard offers a setting for outdoor enjoyment, entertaining, and play.
Sale Price: $1,580,000
Real Estate Taxes: $17,609.81
Assessed Value: $904,100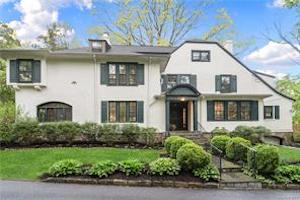 24 Roxbury Road
24 Roxbury Road
Welcome to 24 Roxbury Road! A home located on a corner lot in the “Old Edgemont” neighborhood of Scarsdale. This is a five-bedroom, three-bath Center Hall Colonial. The minute you enter the home, sunlight welcomes you into a living room with a fireplace and adjoining sunroom. A Dining Room with fireplace is across the hall along with a Butler's Pantry/wet bar and renovated Kitchen. The open stairway leads you to three bedrooms, a Primary Bedroom and two Hallway Baths. The third level open living area can be used as a play/office or gym area and is adjacent to a bedroom en-suite. An unfinished basement houses the laundry area and storage. A back patio and yard for outdoor fun and entertaining.
Sale Price: $1,350,000
Real Estate Taxes: $35,304.67
Assessed Value: $1,141,200 17 Greenville Road
17 Greenville Road
Move right into this fully renovated 4 bed 3 bath Contemporary home situated on almost a half acre of property in the Edgemont School District. The primary suite is a retreat, boasting a vaulted ceiling, built-in closet, and new bath complete with concrete ramp sink, recessed cabinets and vanity with LED lighting. Two additional bedrooms on the same level offer closet space and share a new hall bath. The kitchen with 6-burner Wolf stove and door leading to the multi-level Trex deck and in-ground pool is a great set up for summer gatherings. The lower level family room with contemporary stone fireplace offers added space. The 4th bedroom and new bath with floor heating complete the lower level. New Laundry room, built-ins, heat flooring and efficient 8 zone HVAC are just a few of the many upgrades.
Sale Price: $1,325,000
Real Estate Taxes: $36,071.95
Assessed Value: $1,121,200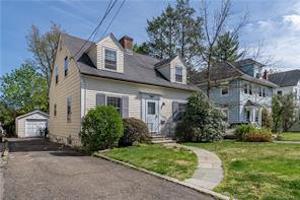 174 Nelson Road
174 Nelson Road
Cape/Colonial House in the Edgewood Elementary district of Scarsdale! Make this house your own! 3 or 4 Bedroom floor plan allows for a first floor bedroom with adjacent Full Bath. Use this room as a den and have three full bedrooms upstairs with a full bath. Living room with a wood burning Fireplace, closet space, a covered porch at rear overlooks the backyard, and a playroom in the basement are some of the features of this house.
Sale Price: $920,000
Real Estate Taxes: $9,262.03
Assessed Value: $650,000
Featured Listings
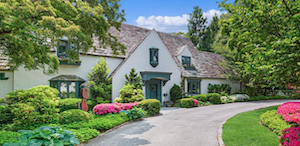 4 Rutland Road, Scarsdale PO/Edgemont
4 Rutland Road, Scarsdale PO/Edgemont
4 Bedrooms, 5.1 Bathrooms, 4,506 Square Feet
Spectacular Cotswold gem in the award-winning Edgemont School District set on a stunning .59 acres of level property with a heated pool, putting green, bocce court, outdoor living room with wood-burning fireplace and wisteria-covered pergola and plenty of room to enjoy the expansive green lawns, private seating areas and patios with friends and family. This home is largely in Yonkers and benefits from low Yonkers taxes but is also within the Edgemont school district so you get the best of both worlds! Built in 1928, this home is solidly constructed, extremely well-maintained and gushes charm and high-end finishes throughout. The warm foyer welcomes you into a grand living room with a gorgeous fireplace, French doors to the patio, a cozy window seat and built-in cabinetry, leading to an enclosed sun room with a built-in wet bar with ice-maker and granite counter top plus stunning views of the property and French doors to the patio. The gracious formal dining boasts a beautiful Dutch door leading to a butler's pantry with dishwasher and storage cabinetry, granite counters and French door to a pool patio with dining area and pergola. The sun-filled chef's kitchen features high-end appliances, granite counters and is open to an English Amdega conservatory dining area and a spacious family room with a wood-burning fireplace, wall of windows and French doors to the patio and fabulous outdoor living room with fireplace, built-in benches and wisteria covered pergola -- perfect for outdoor entertaining year round. The second level includes a primary suite with marble bathroom and ample closets, three family bedrooms with three ensuite baths (one with laundry) and a private office. The lower level contains several versatile bonus rooms and a full bath. The fully enclosed property is vast and inviting, featuring outdoor lighting throughout, and feels like a lovely oasis with its own putting green, bocce court, private seating areas here and there and a koi pond with fountain. The pool is tucked away in a private spot near the kitchen family room -- ideal for entertaining and evening barbecues. Generator included. Fabulous inside and out, this one is not to be missed!
Click here for more information
Sale price: $2,850,000
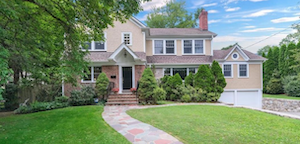 160 Ferndale Road, Scarsdale PO/Edgemont
160 Ferndale Road, Scarsdale PO/Edgemont
5 Bedrooms, 4.1 Bathrooms, 3,241 Square Feet
Nestled in the award-winning Edgemont school system and just a block away from Greenville Elementary School, this home offers a highly desirable location with easy access to parks, shops, and transportation. This home has undergone a thoughtful renovation and expansion, resulting in a harmonious fusion of classic architectural elements and contemporary amenities. With one bedroom on the main floor featuring an adjoining full bath, it provides the perfect opportunity to create a dedicated home office or a guest room. The expansion includes a large family room off the kitchen with high ceilings, creating a captivating space for relaxation and entertainment. Natural light floods the room, highlighting the open design and adding to the inviting ambiance. The gourmet kitchen is a chef's dream, complete with Thermador high-end appliances, custom cabinetry, and stylish finishes. Whether you're preparing a family meal or hosting a dinner party, this kitchen is designed to impress. Amenities include beautiful hardwood floors throughout, radiant floors in kitchen and primary bath, Anderson windows, new primary bath with Carrara marble combined with the most wonderful flow of rooms. The home is complemented by a beautifully landscaped yard and a sizeable patio providing a serene outdoor space for relaxation and play. Enjoy al fresco dining, gardening, or simply savoring the tranquility of your own private retreat.
Click here for more information
Sale price: $1,495,000
Home Sales: Three Over Three Million
- Details
- Written by Jordi Wiener
- Category: Real Estate
Another great week for home sales in Scarsdale. As prices soar, see below for details on the sale of three homes over $3mm.
Sales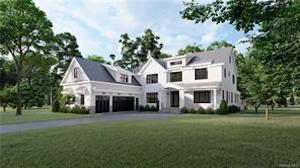 52 Sycamore Road
52 Sycamore Road
Under construction in Quaker Ridge on almost a .5 acre of property with room for a pool. This Colonial is being built to perfection with all the bells and whistles that exceed expectations. This new home affords soaring ceilings, millwork, moldings, and so much more. The flow and spaciousness allows for entertaining and a comfortable lifestyle. The kitchen with quartz center island, appliances, wet bar, and pantry are at the heart of this home. The breakfast room opens to a two tiered patio and garden with yard which has been sited for a pool. The first floor has a guest suite for those overnight stays, and a mudroom that gives access to the three car garage and back service entrance. The second floor offers an open gallery, primary suite with two closets, a bath with soaking tub and rainforest shower. Four additional en suite bedrooms, laundry, and back staircase complete this level. The lower walk-out level features a recreation room, home gym, full bath, au pair room, and walk-in storage. Still time to customize this home with your personal touches.
Sale Price: $3,950,000
Real Estate Taxes: $21,991.85
Assessed Value: $1,050,000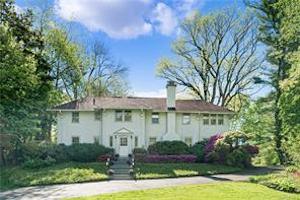 20 Oak Lane
20 Oak Lane
Mediterranean on over an acre of property in a Fox Meadow location. Public rooms open onto wrap around terraces that overlook the yard and pool offering hours of family time and entertaining possibilities.
Sale Price: $3,500,000
Real Estate Taxes: $36,443.60
Assessed Value: $1,750,000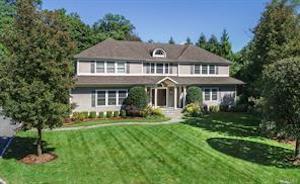 1 Thies Court
1 Thies Court
This Center Hall Colonial was built in 2004 and completely refurbished in 2019. A layout for everyday living and entertaining with nine foot ceilings. This home features an entry foyer with marble inlay floor, double height ceiling and circular staircase. Off the entry you will find a living room with a gas lit fireplace, dining room, kitchen with marble island and doors leading out to the patio. The kitchen opens to a family room with a gas burning fireplace lending itself to easy living. A three car garage opens to a mudroom with built-ins, two powder rooms and a home office. On the upper level you will find a primary bedroom with a renovated bathroom complete with double vanity, linen closet, double headed shower, and his/her closets. The second floor is completed by four additional bedrooms and three full baths. The lower level is a recreation space with high ceilings, built-in kitchen, movie theater, one full bath, one half bath, and gym/space of your choosing.
Sale Price: $3,150,000
Real Estate Taxes: $41,700.72
Assessed Value: $1,991,000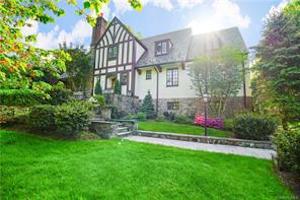 7 Pinecrest Road
7 Pinecrest Road
Tudor is situated on a lot in Sherbrooke Park. This home has been restored & has a classic traditional layout. Kitchen w/ stainless steel appliances, Sub-Zero refrigerator, 2'' marble countertops, center island, pantry, cabinet space & breakfast nook! Master Bedroom is used as a private 2 room suite, complete w/ sitting area, closet, & en-suite. Finished lower level boasts a media room w/ home theater system, kitchen area, wine cellar, full bath, & bonus room. Can be utilized as an au pair/in-law setup! This home also features updated plumbing, AC/heating units, & electrical, Jeld-Wen dual glaze UV protected windows & sliding doors, bluestone patio, home office, & HW floors throughout. 2011 installed slate roof including English made gutters & downspouts.
Sale Price: $2,920,000
Real Estate Taxes: $36,964.23
Assessed Value: $1,775,000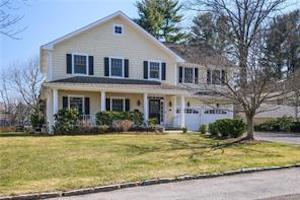 32 Farragut Road
32 Farragut Road
Colonial located on a cul-de-sac in a prime Scarsdale location. Enjoy living in this 5 bedroom home with a open flow layout. From the front porch to the stone back patio and everything in between. Living room flows into the dining room with windows. The kitchen has an island, sliders to the patio and access to the family room with a stone fireplace. The primary suite has double closets and ensuite bath. Two additional bedrooms on the second floor have a jack and Jill bath and a third bedroom has its own ensuite bath. The lower level has an amount of space for entertaining and playing as well as a bedroom and full bath.
Sale Price: $2,515,000
Real Estate Taxes: $32,293.38
Assessed Value: $1,600,000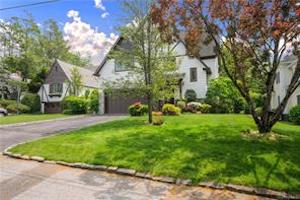 18 Vanderbilt Road
18 Vanderbilt Road
This move in ready modern Tudor with colonial interior is in a Heathcote neighborhood. Timeless herringbone design entryway with 9’ ceilings, crown molding and wainscoting throughout leads to the living room which flows into the dining room. Perfect for hosting. The EIK has an island, cabinets, and Thermador appliances. Sliding doors open to the backyard with a stone patio for entertaining! The family room w/fireplace, sliding doors brings in light and access to the outdoor patio. 2nd floor boasts a primary suite w/ 2 closets, an ensuite BA, w/ shower and jacuzzi. 3 other BR on this floor and laundry. Finished lower level has recreation space, BR and full BA. 2 car garage with tesla charger. 3 zone A/C & heat, central vac, whole house humidifier 2nd fridge and freezer.
Sale Price: $2,375,000
Real Estate Taxes: $33,235.88
Assessed Value: $1,645,000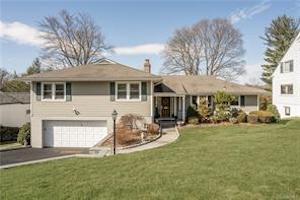 7 Windsor Lane
7 Windsor Lane
An opportunity in a Scarsdale location. Move right into this home in Crane Berkley. The main level features a 2020 renovated kitchen with barn door, appliances, cabinetry, banquet seating, workstation & quartz counters. The kitchen opens to a living room with a fireplace & dining area for entertaining & everyday gatherings. Cuddle up & enjoy your morning coffee in the adjoining covered porch overlooking the property. The 2nd level features a primary bedroom with ensuite bath, hall bath & 3 additional well-appointed bedrooms. The lower level boasts a home office, family room with fireplace & sliding doors to a patio.
Sale Price: $1,805,000
Real Estate Taxes: $19,336.98
Assessed Value: $928,550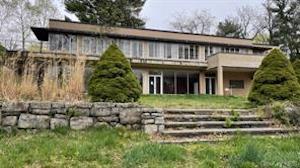 39 Penny Lane
39 Penny Lane
Built in 1937, this Bauhaus architectural style home is now ready for its revival. Gated Estate on 1 acre of property in a terrific area. Home is located in the Edgemont School District. Two story dramatic entryway, grand living room with walls of glass and views of the estate's property. Featuring 7 bedrooms on the second level including the Large Master Grand Suite and Bath with dressing area, balcony & closet space. Two additional bedrooms located on the first level of this home. The kitchen features a pantry to prepare and serve the meal into the dining room. The home needs TLC to return the days of glory. Potential to renovate and move in or investors to renovate and retail. Must see! Conventional Mortgage not allowed for this property. Cash, Rehab or Renovation mortgage loans only, Send your offer!
Sale Price: $1,250,000
Real Estate Taxes: $47,992.87
Assessed Value: $1,472,000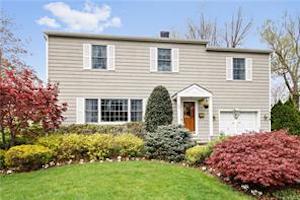 161 Webster Road
161 Webster Road
Home in the Scarsdale School District! This 4 bed/2.5 bath colonial has been maintained and updated and is in the heart of Edgewood. Enjoy living with open living room/dining room concept, kitchen with stainless steel appliances, powder room and access to the garage complete the 1st floor. Upstairs there is a primary suite with closet and primary bath along with 3 additional bedrooms and hall bath. The lower level contains recreation space, home office, laundry and utilities. The outdoor space has a patio for entertaining and gatherings and a yard with room to play. Other amenities include furnace and hot water tank, hardwood floors and recessed lighting throughout.
Sale Price: $1,085,000
Real Estate Taxes: $13,880.06
Assessed Value: $725,000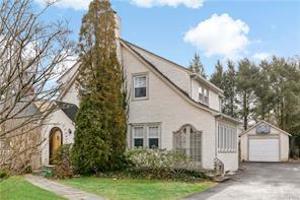 64 Sprague Road
64 Sprague Road
Welcome to 64 Sprague Road. This is a 4 bedroom, 2.5 bath Scarsdale home. Architectural details, such as mahogany inlays, a fireplace, archways, moldings & stained glass windows add character to this home. The vestibule opens to a first floor layout including living room with fireplace, dining room with stained-glass windows, home office/den surrounded by windows and updated kitchen. The 2nd floor offers a primary bedroom with updated en-suite bath, 3 bedrooms & updated hall bath. Total SF does not include 766 SF for finished lower level with a recreation area for watching TV or socializing with friends. The rear yard has a stone patio for outdoor dining and barbecues.
Sale Price: $999,000
Real Estate Taxes: $14,745.82
Assessed Value: $775,000
Featured Listings
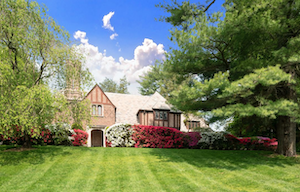 7 Hickory Lane, Scarsdale
7 Hickory Lane, Scarsdale
5 Bedrooms, 5.1 Bathrooms, 6,500 Square Feet
Make this special home your very own castle! Rare opportunity to acquire one of Fox Meadow's grandest Tudors. This stately all-brick classic boasts beautiful leaded glass windows, high ceilings, solid plaster walls, carved stone, wood paneling and moldings and many other fine original details. Discreetly set back atop a large rolling lawn on one of Scarsdale's most prestigious streets, yet offering all the conveniences of Fox Meadow - proximity to schools, recreation, library, train, shops, buses, highways.
Click here for more information
Sale price: $3,395,000
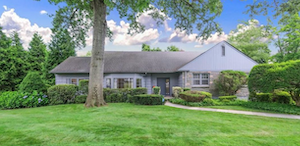 60 Franklin Road, Scarsdale
60 Franklin Road, Scarsdale
5 Bedrooms, 4.1 Bathrooms, 3,348 Square Feet
Picture perfect inside and out, welcome to this pristine home in the heart of Scarsdale's Quaker Ridge. The inviting two story entry foyer opens to the sun-filled living room with fireplace and beautiful views overlooking the lushly landscaped private yard and stunning saltwater pool. The modern state-of-the-art kitchen features fine cabinetry, SubZero refrigerator and Bosch appliances and opens to the spacious formal dining room. Enjoy entertaining in the family room and dining outside in the screened in porch and deck. The primary suite features a luxurious new bathroom with beautiful finishes and offers a steam shower, separate tub and radiant heated floors. The second bedroom with fabulous ensuite bath completes the first floor. The second floor offers three additional spacious bedrooms and two full baths. The sun-filled lower level features bonus space for work, fitness and entertainment and offers a second fireplace as well as additional storage, laundry and utility rooms. Perfectly nestled on almost a half acre, relax by the pool in this tranquil setting. The best of all worlds and all that Scarsdale has to offer, it's a quick commute on the 32 minute express train to New York City and prime location close to shopping, restaurants, pool complex, fields, playgrounds, tennis courts, stable and more. Attention to detail, fine finishes and generous proportions throughout, move right in to this special home!
Click here for more information
Sale price: $1,950,000
Iconic Tudor Sells for $6.7 mm
- Details
- Written by Jordi Wiener
- Category: Real Estate
Another great week in real estate in Scarsdale and Edgemont, with sales of homes priced from just under a million to $6.7 mm. See what sold here.
Sales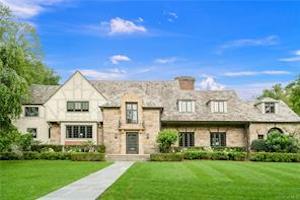 22 Hampton Road
22 Hampton Road
Modern luxury abounds in this gut-renovated, iconic Tudor home on coveted Hampton Road in Prime Fox Meadow location. Set on 0.66 acres of level and lushly landscaped property. This stunning home offers three levels of modern amenities with the finest of finishes and masterful millwork. Six-bedrooms and seven-and-one-half bathrooms allow for everyone to have their private space while gathering areas for relaxing and entertaining offer versatile options for both family and friends. Outstanding luxury features include the breathtaking living room with impressive coffered ceiling and floor-to-ceiling limestone fireplace, stunning home office with gorgeous colored glass windows, warm and inviting den with fireplace and marble surround, and the spectacular modern Bilotta kitchen and great room with wall of windows, custom-lit walnut built-ins, and cove lighting above the striking African St. Laurent bookended stone slabs as a backdrop for a linear fireplace and TV area. Custom home theater, gym, playroom, full bathroom, and second laundry on the lower level leaves nothing to be desired. Music wired in every room of the house top to bottom will keep you delighted, as you step outside to enjoy the brand new pool, Jacuzzi, fire table, gourmet outdoor kitchen, gorgeous Italian slate patio and plentiful grass all around. Everything was meticulously planned and executed to welcome you to the brand new 22 Hampton Road. Total square footage 8,895.
Sale Price: $6,700,000
Real Estate Taxes: $56,645.82
Assessed Value: $5,000,000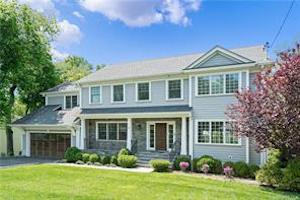 12 Carthage Lane
12 Carthage Lane
Spectacular Scarsdale living awaits you in this extraordinary, modern young colonial (2016) built in a great location by one of the area’s premier builders. The main level features 9-foot high ceilings, an extraordinary kitchen with a spacious breakfast area, pantry, a two-car garage with a mudroom, and easy access to the kitchen. Cuddle up & enjoy your morning coffee on the deck off the kitchen overlooking the well-manicured property. The large family room, living room, and dining room complete the first floor. Upstairs, you'll find the serene grand owner's suite with a vaulted ceiling, two walk-in closets, and a luxurious spa bath, plus 3 additional well-appointed bedrooms as well as two additional bathrooms. The spacious walk-out lower level boasts a bedroom and full bath, bright above-grade natural light, high ceilings, and plenty space for a home gym, rec room, & office.
Sale Price: $2,750,000
Real Estate Taxes: $44,805.85
Assessed Value: $2,162,000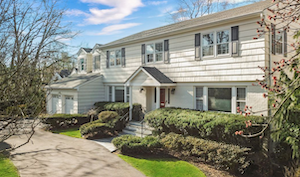 180 Mamaroneck Road
180 Mamaroneck Road
Move in ready and surprisingly private, this six-bedroom, four-and-two-half bath Heathcote Colonial has a wonderful layout for gracious living inside and out! Expanded and updated, this spacious home features a generous foyer with powder room, formal dining room and fantastic living room with front and back picture windows leading to the family room with fireplace and sliding glass door to deck. The gourmet eat-in kitchen is a chef's delight with center island, custom cabinetry, gas cooktop, twin ovens and dishwasher. The breakfast area with banquette opens to a magnificent bi-level deck with hot tub and down to the huge yard. First floor is completed by bedroom, full bath, mudroom/laundry and two car garage. Second floor features spacious primary suite with walk-in closet and bath with separate tub and shower, three spacious bedrooms, hall bath and the second primary suite with bath and walk-in closet. Large finished lower level with powder room. A true suburban retreat!
Sale Price: $2,200,000
Real Estate Taxes: $29,013.96
Assessed Value: $1,400,000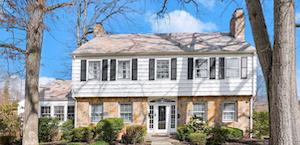 13 Kingston Road
13 Kingston Road
Sunny and bright stone and shingle Colonial in premiere Greenacres location! This move-in ready home features modern amenities for today's discerning buyer, paired with period details like gleaming hardwood floors, brass door knocker, three fireplaces, and built-ins. The kitchen, thoughtfully renovated and expanded, boasts a super functional layout with ample counter space and cabinetry surrounded by windows and a nice view. There is a large center island with 2" honed Carrera marble countertop, stainless steel appliances, walk-in pantry and adjoining breakfast room and outdoor deck. Multiple living spaces, six large bedrooms, renovated and expanded baths, 2nd floor laundry room, natural gas, attached 2 car garage, mudroom and lush yard complete the scene. Adorable outdoor slate patio ideal for al fresco dining. Large 1100 square foot unfinished basement could be future gym, theater room, wine cellar, etc. Pure perfection!
Sale Price: $2,200,000
Real Estate Taxes: $26,074.98
Assessed Value: $1,325,000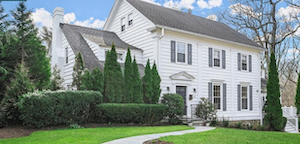 75 Walworth Avenue
75 Walworth Avenue
This dreamy Greenacres Colonial complete with classic clapboard exterior, lush lawn and white picket fence is move-in ready! This fresh and happy home features an open layout with large scale rooms, tons of natural light, spacious eat-in chef's kitchen, newly refinished hardwood floors and new furnace and A/C. There are six ample bedrooms, four full baths, a gracious step-down Family Room with large fireplace and multiple outdoor areas to entertain family and friends. The private Primary Suite has French doors that open to a large second story deck for morning coffee or an evening cocktail while enjoying the sunset.
Sale Price: $1,951,000
Real Estate Taxes: $24,718.17
Assessed Value: $1,200,000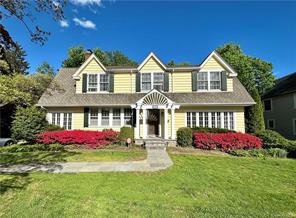 120 Brewster Road
120 Brewster Road
This beautiful, move-in ready and updated colonial. This sundrenched 4-bedroom home has a flexible layout perfect for everyday living, entertaining and WFH. Highlights include: fabulous gourmet EIK with Sub Zero, Viking 6-burner stove, Thermador Professional double oven w/warming tray and Miele dishwasher; bright family room with built-ins and 3 walls of windows bringing in tons of light and greenery; living room with fire place and multiple built-ins and French doors to dining room; first floor office with built-in desk and shelves; generously sized primary suite with large walk-in closet/dressing area and luxurious ensuite with steam shower, radiant heated floor, Bain Ultra tub, double vanity and water closet; finished lower level with half-bath and plenty of place to hang out; bonus space off one bedroom, perfect as office; large deck with gas-line for grill. This amazing home has it all.
Sale Price: $1,875,000
Real Estate Taxes: $23,908.66
Assessed Value: $1,160,700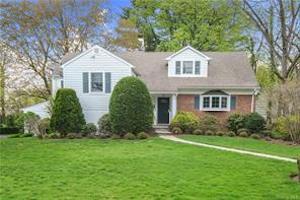 30 Ridgedale Road
30 Ridgedale Road
Stunning Colonial in Quaker Ridge set on .28 acres. Entry foyer leads to large living room with fireplace and picture window overlooking back yard; Formal dining room with French doors leading to patio and level back yard; Gourmet custom designed eat-in kitchen with large center island perfect for family gatherings has custom color six-burner Viking range, Sub-Zero refrigerator, Miele dishwasher, GE microwave, granite countertops. Upstairs to Primary Suite with renovated Primary Bathroom with double sink vanity, marble countertop, oversized shower, custom cabinetry and custom travertine tile; Bedroom/Den; Powder room with marble countertop and floor, custom vanity; Upstairs to two additional bedrooms and renovated hall bath with custom vanity, onyx countertop. The lower level has a private office, laundry, two-car garage and utilities. Move right into this bright, beautifully renovated home.
Sale Price: $1,610,000
Real Estate Taxes: $23,832.90
Assessed Value: $1,150,000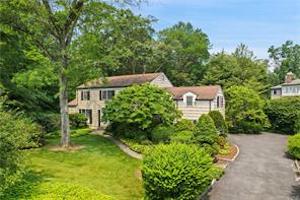 7 Split Tree Road
7 Split Tree Road
Looking for a project in Quaker Ridge located in the beautiful Murdock Woods community? Look no further! A wonderful opportunity for a builder or end user. This colonial sits on over a half acre of land with beautiful mature landscaping and a tranquil setting. The enclosed sun room leads to the backyard. The first floor features an eat in kitchen, formal living, dining, family room and powder room. Both a center hall entryway staircase and back stairs off of the kitchen lead to the second floor. There are 4 bedrooms and 3 bathrooms upstairs, additional storage and office space. Enjoy access to all of Scarsdale’s amenities (pool, tennis, etc) as well as the Town of Mamaroneck. House is being sold as-is. Chandeliers excluded. All information believed to be accurate. BY APPOINTMENT ONLY FOR ALL SHOWINGS.
Sale Price: $1,355,000
Real Estate Taxes: $31,119.96
Assessed Value: $1,407,000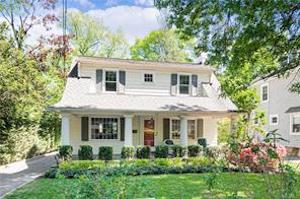 270 Nelson Road
270 Nelson Road
Imagine getting to call this home? This adorable Edgewood colonial is everything you've hoped for! Won't it be fun to sip lemonade on the front porch as you greet the neighbors? There is also a patio out back and a level and lush backyard. There is a living room with fireplace, an office or den, a beautiful, high-end fully renovated kitchen with professional grade appliances and dining room with charming built-in cabinetry. A powder room completes the first floor. Upstairs there are three bedrooms, an oversized bath with separate soaking tub and shower stall and the laundry. The finished basement offers family space, a full bath, storage, crafting or gym area and storage.
Sale Price: $1,305,500
Real Estate Taxes: $16,628.54
Assessed Value: $807,270 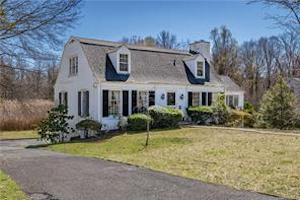 40 Brookby Road
40 Brookby Road
This Spring fall in love with this Brick Cape Cod style home located in the Heathcote section of Scarsdale. Easy living layout accommodates first and second floor bedrooms. The property is stunning with 147 Ft. of street frontage and encompassing 6/10 of an Acre. The backyard is private and gives the feeling of living on a natural reserve. A concrete goldfish pond is in the backyard and the deck off the kitchen gives a commanding view. Large windows on the southern facing exposure brings in plenty of natural light. Come and see this great house today!
Sale Price: $1,300,000
Real Estate Taxes: $19,001.87
Assessed Value: $1,050,000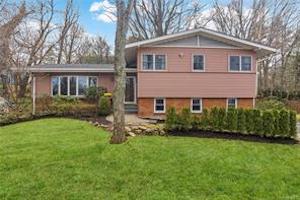 9 Warnke Lane
9 Warnke Lane
Immaculate and ready to move in! Fabulous 5 bedroom/3 full bath, mid century split-level house with great curb appeal as it sits stately, nestled on almost half an acre. The home features a contemporary flair with all bright and spacious rooms, large windows, a great open flow, and many updates including a beautiful new kitchen, hardwood flooring, hvac, hot water heater, driveway, exterior lighting, stone work and so much more! The main level offers a vaulted ceiling, formal living room open to the formal dining room and large new open kitchen with island, quartz counters, stainless steel appliances, leading out to a rear stone patio with a fire pit, shaded by mature trees. A few steps up lead to 3 spacious bedrooms, hallway bath, and the primary master bedroom with full bath en suite and its very own deck overlooking the yard. The finished lower level offers multiple possibilities featuring a large second living room with a beautiful wood burning fireplace and a slider out to a second private stone patio, another bedroom and a full bath. Down a few more steps you will find 2 spacious rooms with abundant closets and storage (currently being used as a rec room and an office/exercise room). The laundry area and mechanicals room finish this level. Be sure to check out the video and 3D tour online to walk-through this amazing home. This home is a must see! Edgemont Schools.
Sale Price: $1,280,000
Real Estate Taxes: $32,250.98
Assessed Value: $996,100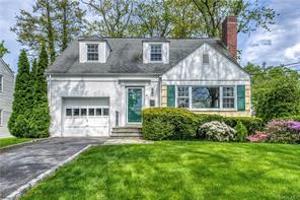 45 Carthage Road
45 Carthage Road
Spacious and bright colonial home located in a quiet neighborhood, featuring a large kitchen with stainless appliances and granite counter tops. New washer/dryer. Hardwood floors throughout, with a beautiful level yard and garage parking. The large living room has a fireplace, and the finished lower level boasts an additional family room with an additional storage room. Taxes do not reflect STAR deduction.
Sale Price: $1,150,000
Real Estate Taxes: $17,615.62
Assessed Value: $850,000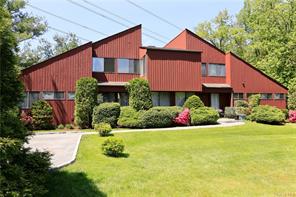 15 Pheasant Run
15 Pheasant Run
Dramatic sun-filled Contemporary home with feel of large SoHo loft set on professionally landscaped, totally private .52 acres with spacious deck overlooking large pool located in award winning Edgemont school district. Special features include, updated professional eat-in kitchen: with Caesarstone counters, signature custom cabinetry, Miele stainless steel appliances, wine cooler and cappuccino maker, soaring ceilings, large banks of windows, two magnificent stone fireplaces, one with heater, expansive master suite with two walk-in closets, gleaming hardwood floors throughout, freshly painted interior, five skylights, outdoor firepit, two-zone heat and CAC, located on tranquil cul-de-sac. Huge basement, easily finished. Move right into this perfect home with an open-plan layout, large bedrooms and light-filled space for entertaining inside and out!
Sale Price: $1,140,000
Real Estate Taxes: $33,569.27
Assessed Value: $1,036,800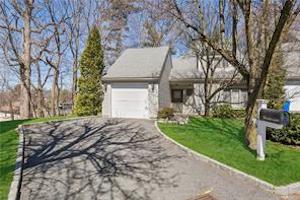 9 Evon Court
9 Evon Court
This townhouse style single family home in Scarsdale is a rare find, it gives you space and privacy of a single-family house yet, HOA will take care of gardening maintenance, snow removal, exterior painting and road maintenance. House offers, open layout with an updated kitchen with granite counters and S/S appliances, living room with gas fireplace, powder room, laundry room with access to the garage and bedroom/den/office on the main floor. Second floor consists of a master suite with a master bath that offers a jacuzzi tub and separate shower stall and walk-in closet. Rest of the floor is a second bedroom, hall bath and open space that can be used as den or office space.
Sale Price: $1,355,000
Real Estate Taxes: $18,538.64
Assessed Value: $900,000
Featured Listings
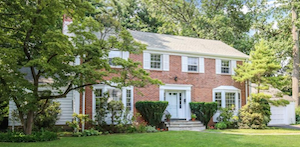 85 Catherine Road, Scarsdale
85 Catherine Road, Scarsdale
5 Bedrooms, 3.1 Bathrooms, 2,834 Square Feet
Classic red brick Colonial home in the heart of Heathcote, set on a stunning half acre on a tranquil, tree-lined street in the highly-acclaimed Scarsdale School District. The large foyer welcomes you to this impressive home with two coat closets and a powder room. To the right is a bright and open plan renovated kitchen with cherry cabinetry, premium stainless steel appliances including a Sub-Zero fridge/freezer, 2 Bosch dishwashers and a Kitchen Aid gas range. The kitchen is open to a family room area and large dining area, an ideal layout for a young family. Off of the kitchen is a patio, perfect for outdoor dining and entertaining plus access to the two car garage. To the left of the foyer is a large formal living room with a wood-burning fireplace and a cozy den/study with a door to a patio where you can relax and enjoy the backyard. A guest bedroom/office with full bath completes the first level. The second level features a large primary bedroom with two walk-in closets and a primary bath with a large shower and double vanity, three spacious family bedrooms and a large hall bath. The lower level includes a great playroom with built-in cabinetry and an egress door to the backyard plus a large utility room with laundry and storage. The backyard is large and private and perfect for playtime. This part of Heathcote has many quiet streets to walk with kids, dogs or for exercise. Centrally located in town and only a short walk to Scarsdale Middle School, tennis courts and the 5 Corners shopping area. A 7 minute drive to downtown Scarsdale Village and the Metro North train for a 32 minute commute to Grand Central Terminal. Don't miss this sun-filled Heathcote home!
Click here for more information
Sale price: $1,750,000
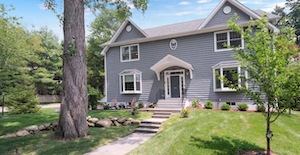 251 Ferndale Road, Scarsdale PO/Edgemont
251 Ferndale Road, Scarsdale PO/Edgemont
4 Bedrooms, 3.1 Bathrooms, 3,802 Square Feet
Your dream home awaits! Newly built Colonial with open floor plan and private level backyard on .23 acres close to school and commuter bus to train. This exquisitely designed home has amazing natural light throughout, high ceilings and great flow. As you enter the two story foyer you will find the living room and dining room filled with natural light open to large eat-in kitchen with granite counters, high end appliances and family room with cathedral ceiling, gas line for fireplace and doors leading to patio and backyard. The first floor also features 9 foot ceilings, a guest room, office, full bath and powder room with additional laundry chute. As you enter the second floor you will find the primary suite with two walk-in closets and a spa-like bathroom. There are two additional large bedrooms with hall bath, 2nd laundry, and laundry chute. The lower level opens to exercise room, playroom, office, two car garage and mudroom. This home also features a full house generator, and Cat6 Ethernet cabling managed by a switch box.
Click here for more information
Sale price: $1,649,000















