Village Posts Tentative Assessment Roll and Iconic Home Back on the Market
- Category: Real Estate
- Published: Thursday, 22 June 2023 12:38
Wondering what your real estate taxes will be for 2023-24? The tentative assessment roll has been posted on the Village website. Click here to see your assessment for the coming year.
Sales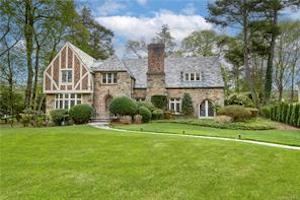 14 Paddington Road
14 Paddington Road
Tudor on .41 acre in Fox Meadow location. This home offers 3,705 sq.ft. of living area, 6 Bedrooms and 4.5 baths. Maintained and renovated with a sunken living room with fireplace, barn-style glass doors to library with classic arched windows, kitchen, large-scaled dining room, back stairs up to separate wing off kitchen includes 2 bedrooms and bath, stone terrace and yard for entertaining.
Sale Price: $2,675,000
Real Estate Taxes: $29,661.82
Assessed Value: $1,440,000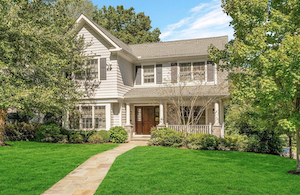 11 Dell Road
11 Dell Road
2014 colonial, better than new construction that was recently featured in Westchester Home Magazine for its beauty and design. This 5 bedroom, 4.5 bath home boasts a kitchen with Subzero and Wolf appliances which flows into an open family room that has 3 exposures of natural light. Doors from the family room and kitchen lead onto a new patio with 2" thermal bluestone, fully equipped with integrated lighting and a built in modern fire pit. The first floor home office provides a work from home space, while the more formal living and dining rooms are primed for entertaining in style. The primary suite features two walk-in closets and a tray ceiling, giving the room extra height and comfort. The primary bathroom includes double sinks, large shower and separate soaking tub. The three other family bedrooms, one with an ensuite bathroom and the others sharing a bathroom, are generously sized. The upstairs laundry room completes the second floor. A playroom is located on the lower level as well as the fifth bedroom with bathroom, providing privacy for guests. A Sonos system with speakers throughout the house as well as exterior security cameras are included. Enjoy entertaining and playing on this fully fenced property.
Sale Price: $2,610,000
Real Estate Taxes: $38,290.14
Assessed Value: $1,847,600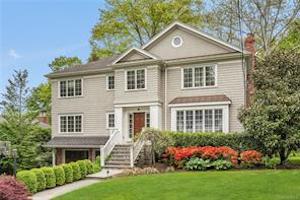 6 Thornwood Place
6 Thornwood Place
Beyond Compare this new listing was Custom Built by Cum Laude Builders for current owners in 2006 and features every possible amenity and exquisite details throughout. Ideal for Entertaining and Living Well with the Chef's Gourmet Kitchen with 2 Dishwashers, 6 Burner Stove, Jerusalem Limestone Counters, Farmhouse Stainless Steel Sink, Wine Refrigerator, adjoining Family Room with Built-ins & Fireplace, Formal Dining Room, and First Floor Guest Suite with Private Bathroom. Retreat to the Primary Bedroom with a tray ceiling, two closets and bathroom with cabinetry, whirlpool tub and steam shower. Do Not Wait to see this truly special home!
Sale Price: $2,470,000
Real Estate Taxes: $30,568.28
Assessed Value: $1,475,000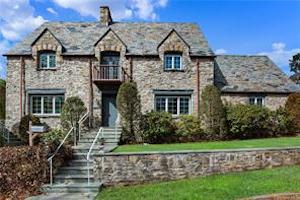 2 Argyle Road
2 Argyle Road
Stone clad-Colonial in the sought-after Edgemont school system on nearly 1/3 acre of property with a heated pool. This home boasts a sun-lit large formal living room with a wood-burning fireplace, built-in window seat and French door to a stone patio, formal dining room connected by a island/seating area to the kitchen with stainless steel appliances, white quartz counters, white tile backsplash and white cabinetry adjacent to a family room overlooking the backyard and delightful pool with stone patio. A mudroom area and powder room complete this level. The layout is perfect for everyday living! The second level features a primary bedroom with two closets and an ensuite primary bathroom with double vanity. There are two more bedrooms on this level with a full hall bath. You can access the fourth bedroom with ensuite full bath through the third bedroom or from a back stairwell. The lower level includes a large recreation room with new carpeting, half bath, egress door, laundry, utilities, storage. The backyard consists of a play area and a fabulous, fully-fenced in-ground heated pool with patio. Don't miss this Edgemont gem!
Sale Price: $1,350,000
Real Estate Taxes: $32,401.34
Assessed Value: $1,000,800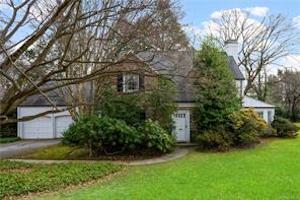 277 Beverly Road
277 Beverly Road
This colonial has been well maintained since 1938. It has spacious, sunny rooms, and architectural details. There are hardwood floors throughout and a lovely sunroom overlooking the property. The property is gorgeous - and includes a flat 1/4 acre lot that is on a separate tax bill and is a possible building lot.
Sale Price: $1,310,000
Real Estate Taxes: $29,485.01
Assessed Value: $910,700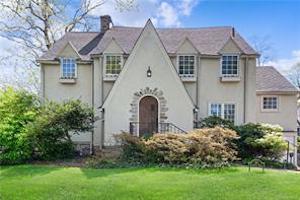 23 Glenwood Road
23 Glenwood Road
Meticulously maintained Edgemont Tudor. This home boasts an open floor plan on the first level with an t open living/dining area featuring a stone wood-burning fireplace surround, new recessed lighting and plenty of space to entertain or gather with the family. An adjacent sunroom, with a new wall of custom cabinetry, makes a great family room or office. The modern kitchen includes stainless steel appliances (gas range and dishwasher from 2019), white cabinetry and granite countertops along with a portable island and access to a patio, perfect for outdoor dining. One bedroom with a full bath can be accessed from the kitchen and is currently used as a work-from-home space. On the second level you will find a primary suite with an ensuite updated bath and closet (with extra storage space behind), two bedrooms and an updated hall bath. The large room on the third level featuring an exposed brick chimney was legally finished and includes a versatile bonus space for work or play. The lower level provides clean storage with built-in cabinetry, laundry and utilities plus access to the garage (new garage door 2023). The front yard affords plenty of space to throw a ball or run around and the rear yard provides a landscaped and private patio area to enjoy a peaceful cup of coffee, family meal or to entertain friends. This "Old Edgemont" neighborhood is coveted for its proximity to all, quaint streets with brick sidewalks and beautiful and charming homes. Don't miss this Edgemont gem!
Sale Price: $1,225,000
Real Estate Taxes: $34,733.71
Assessed Value: $1,072,800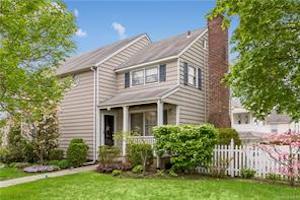 154 Bradley Road
154 Bradley Road
Highlights: Kitchen with high end appliances/radiant heated floor, living room with built-in shelves and wood-burning fireplace, formal dining room, master bedroom with room for a master bath and closet, two generously sized bedrooms, all renovated bathrooms and a lower level family room (222 square feet included in total). Numerous improvements throughout: appliances, sanded/finished wood flooring, legal lower level with full bath, 200 amp electric service, ADT alarm system, ELFA closet systems, dual oil/gas burner with external hot water tank and much more. Outside features professional landscaping and a white picket fence, paved driveway with stone retaining walls/walkway, and custom designed full bluestone backyard patio with a rock wall and outdoor lighting. Move right in!
Sale Price: $1,175,000
Real Estate Taxes: $17,199.73
Assessed Value: $835,000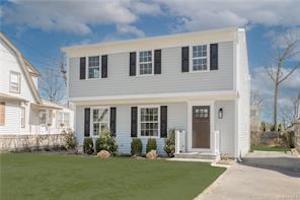 136 Bradley Road
136 Bradley Road
This turn-key colonial far exceeds any dream list for a superior home in the heart of Scarsdale. Renovated from head to toe, 136 Bradley features a brand-new roof, HardiePlank siding, windows, plumbing, heating, + AC systems and more – raising the bar for all of Edgewood. The main floor showcases a marble powder room + kitchen with quartz countertops + GE Profile appliances, custom wood cabinetry + heated floors. With direct access to your backyard, spend warm days + nights eating meals on your new bluestone patio in peace looking out onto your green space. Head upstairs to relax in your primary bedroom with ensuite full marble bathroom + two more bedrooms plus a full bathroom featuring more marble and Toto toilets. Lower level offers additional ~600 sqft. for an extra bedroom, play or work space. From new lights to hardware to trim + molding, every inch of this home has been thoughtfully designed + renovated to ensure you make the most of every square foot!
Sale Price: $1,155,000
Real Estate Taxes: $7,739.58
Assessed Value: $725,000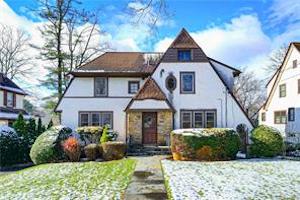 23 Dobbs Terrace
23 Dobbs Terrace
Quintessential Scarsdale. This Tudor is nestled on a quiet street. The home offers 3 bedrms, 2 full & 2 half baths, & rooms w/ period details. The home's living rm w/wood-burning fireplace offers a place for grand entertaining or enjoying quiet evenings reading by the fire. The formal dining rm showcases leaded glass windows & overlooks the property. The kitchen is designed w/an open working space for food preparation & a dining area, separated by a large peninsula. Door to rear deck provides easy access for year-round barbecue. A family rm/ office & powder room complete the 1st fl. Upstairs is the primary bedrm w/3 closets & full bath ensuite, 2 add'l bedrms & hall bath. Walk up attic offers fab storage. Lower level is walk out, at grade & has half bath, laundry, bonus finished storage room, & garage access.
Sale Price: $1,100,000
Real Estate Taxes: $14,592.57
Assessed Value: $767,560
Featured Listings
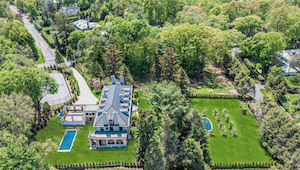 11 Murray Hill Road, Scarsdale
11 Murray Hill Road, Scarsdale
7 Bedrooms, 7.2 Bathrooms, 10,566 Square Feet
Beautiful estate in the heart of Murray Hill on 1.59 acres including a pool, tennis court and over 10,000 interior square feet of living space. Original architectural details throughout including amazing ceiling heights, huge windows to enjoy sunrises and sunsets. House has an elevator for all 4 floors, large rooms, seven bedrooms, seven bathrooms, two powder rooms, a theatre, kitchenette, gym, bar, several home offices, 8 fireplaces (3 gas and 5 wood burning) 2 laundry rooms, lower-level pool cabana. Plus 400 square feet sundeck lounge area with outdoor television overlooking the pool and tennis court. Heathcote Elementary School. Centrally located: walk to Scarsdale High School. One of a kind!
Click here for more information
Sale price: $7,275,000
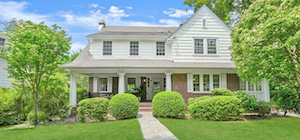 11 Colvin Road, Scarsdale
11 Colvin Road, Scarsdale
5 Bedrooms, 4.3 Bathrooms, 3,921 Square Feet
Fall in love with this Classic Center Hall Colonial privately set on a tranquil street in the heart of Greenacres. This happy home offers large scale rooms, period details, a sunny front porch and bedrooms for everyone. Hardwood floors, an amazing library with built-in bookshelves, two fireplaces, expanded eat-in kitchen, central air, large two car garage, stained glass windows and craftsman quality abound. Enjoy reading on the front porch and entertaining family and friends in this large stately home. The lush lawn offers privacy and is screened with mature plantings. This location is a quick walk to the elementary school and easy walk to the train. Come join this magical Greenacres neighborhood!
Click here for more information
Sale price: $1,625,000
















