Sales, Sales, Sales
- Category: Real Estate
- Published: Thursday, 13 July 2023 14:03
Sales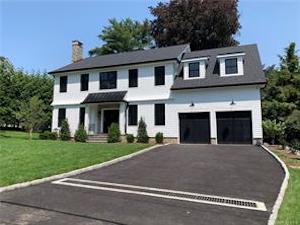 15 Cushman Road
15 Cushman Road
Construction on street in Heathcote location surrounded by estate homes. While featuring traditional Colonial style design on the exterior, the interior showcases open-concept, modern living and designer finishes. Cedar shingle and stone exterior, Marvin windows/doors, millwork, 9-Foot ceilings throughout and wide white oak hardwood floors are just some of the qualities of this home. The kitchen offers cabinetry, high-end appliances and a flow into the family room which leads out to the bluestone patio. The second floor features a primary suite with closet and bathroom, along with three additional bedrooms all with ensuite bathrooms. The walk-out basement offers rec/play room, gym, full bathroom and additional bedroom. Front entrance porch, level backyard, bluestone patio and landscaping. An opportunity not to be missed!
Sale Price: $3,309,000
Real Estate Taxes: $21,628.41
Assessed Value: $1,050,000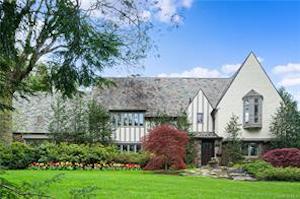 29 Oak Lane
29 Oak Lane
Renovated Fox Meadow Tudor superbly located on .45 acres! This home boasts a living room and dining room, two family rooms - one off of the chef’s kitchen and one off of the living room - a first floor laundry room with outfitted mudroom, a heated two-car garage, lg. enough for SUVs w/an electric charging station. The primary bedroom suite features a bedroom and includes its own separate sitting room, two closets and a spa bathroom. Three additional bedrooms, each w/ its own renovated en-suite bathroom, completes the 2nd floor. An artist’s studio, a play area, and attic storage rooms can all be found on the 3rd floor. The lower level contains another bedroom, new bath, and playroom/gym. The backyard is landscaped to enhance privacy, play and entertainment on the patio. Oak Lane beckons: this is the year to enjoy a summer outside!
Sale Price: $3,020,000
Real Estate Taxes: $50,466.27
Assessed Value: $2,450,000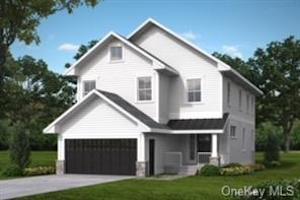 260 Madison Road
260 Madison Road
Colonial with open floor plan on first floor - let your furniture decide how you wish to enjoy the space. Entrance hall, mudroom and powder room off two car attached garage, kitchen with island/breakfast bar, with stainless steel appliances. On the second floor, there is a primary bedroom with tray ceiling, en-suite spa bath with dual sinks, stall shower and tub plus two WICs. In addition, there are three bedrooms and two full bathrooms, plus a second floor laundry room. Lower level boasts a playroom/multi-purpose room, maid's room/home office/or guest quarters, full bath, utilities and storage space. You be the very first owner of this new home!
Sale Price: $2,499,000
Real Estate Taxes: $12,689.85
Assessed Value: $750,000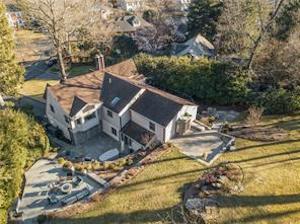 5 Gorham Court
5 Gorham Court
This stucco and brick Tudor is expansive with over 4500 square feet of living space and a backyard that has been landscaped. Inside, you’ll also find living space and premium finishes that invite you to relax and entertain in splendor. The formal living and dining rooms feature millwork and new oak hardwood floors, a fireplace with black marble surround. The kitchen features updated appliances and a center island and breakfast area that opens into the adjacent family room. There is also a first-floor bedrooms suite. Owner’s suite with floor to ceiling marble bath, radiant heated floors, water closet and closets plus three secondary suites an office area, and custom laundry room with 2 sets of new washer/dryers complete the second-floor layout. The secluded backyard provides vacation vibes with multiple areas for entertaining including a bluestone patio off the kitchen for al fresco dining and another tier of property enveloped by landscaping including perennials that rotate throughout the seasons, a rock garden with hammock and fire-pit area.
Sale Price: $2,400,000
Real Estate Taxes: $36,562.29
Assessed Value: $1,775,000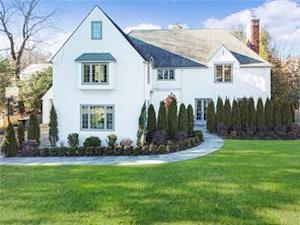 19 Shawnee Road
19 Shawnee Road
Tudor in the heart of Fox Meadow on sought-after Shawnee Road. A walnut front door welcomes you into the foyer with a marble floor, leading to a grand paneled living room with wood-burning fireplace, dining room and sleek white kitchen with appliances opening to a cozy family room with access to a stone patio with modern cable and mahogany railing and backyard. A powder room and mudroom by the back door leading to the garage complete this level. The second level boasts a primary bedroom with 6 large, outfitted closets, a wood-burning fireplace and a ensuite bathroom with tub, shower and double marble vanity, two additional bedrooms and a jack-and-jill bathroom with Jacuzzi tub/shower. The third level includes a bedroom, office space/dressing area and full bath; this entire level could also be used as a home office. The lower level is considered legal finished storage and is primarily used as a playroom, with additional separated spaces dedicated to a utility room, storage areas and laundry. The yard offers plenty of room to play outside and there is a private patio to enjoy outdoor dining. A Fox Meadow gem, not to be missed!
Sale Price: $2,280,000
Real Estate Taxes: $34,953.04
Assessed Value: $1,696,875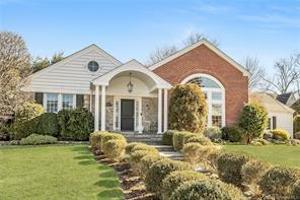 333 Glendale Road
333 Glendale Road
Architect Robert Keller designed house situated on almost a half acre of property in the ‘ABC’ section of Edgemont. From the moment you enter this home, you will appreciate the designs and finishes throughout. The living room with Palladian window offers a flow to the formal dining room with the original restored fireplace - the ideal set up to entertain. The kitchen with light filled breakfast area has no detail left unturned. Relax after a long day in the elegant primary suite with closet and marble bathroom with jacuzzi tub. Two home offices or potential exercise room each with full bath complete the first level. Head upstairs to the optimal kids area with three bedrooms, two full baths, open media/game area and study nook. This home has it all, what a gem!
Sale Price: $1,730,000
Real Estate Taxes: $53,119.87
Assessed Value: $1,640,700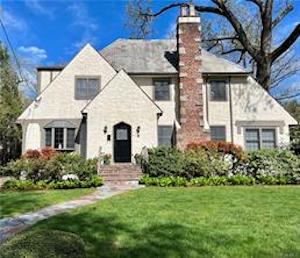 63 Carthage Road
63 Carthage Road
Imagine the morning sun streaming through your kitchen windows, and the afternoon sun lighting up your living and formal dining rooms. All that light would make for a happy and inviting home. That is what you feel when stepping into the entrance foyer of this pretty Tudor home. Enjoy entertaining with backyard barbecues and evening fire pit gatherings on the two patios. Nice size rooms and closet space, granite kitchen, first floor family room and lower level rec room (includes a full bathroom) all help to make for easy comfortable living. The luxury primary suite includes a steam shower/separate tub, double vanity, and an office area. This is one great find!
Sale Price: $1,560,000
Real Estate Taxes: $23,314.80
Assessed Value: $1,125,000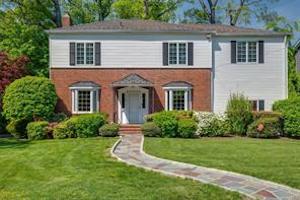 58 Carthage Road
58 Carthage Road
Introducing a new listing at 58 Carthage Rd in Scarsdale. This center hall colonial boasts 3 bedroom and 2.5 baths with space and the versatility of a 4 bedroom home. Enjoy cozy evenings by the fireplace in the living room or entertain guests in the updated kitchen with views of the backyard. The family room, adjacent to the kitchen, provides a space for relaxation and family time. The primary bedroom has closets, a window seat and a bathroom. A walkout basement offers storage, laundry and a 2 car garage. But that's not all. This property also includes a building lot offering endless possibilities. Don't miss this opportunity to own a home in a prime location.
Sale Price: $1,500,000
Real Estate Taxes: $22,796.68
Assessed Value: $1,100,000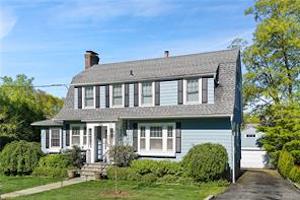 19 Dobbs Terrace
19 Dobbs Terrace
Move right into this ideally located Greenacres Colonial that has been thoroughly renovated with the utmost attention to detail. The first floor has a flow for modern living and entertaining with an living room w/ marble fireplace, arched doorways that lead to a sunroom, dining room, kitchen that was redesigned and renovated in 2017 with Thermador appliances, custom cabinetry and connects to the backyard deck, and a renovated powder rm. The second floor has a primary bedroom with three closets and an appointed en suite marble bathroom with high end finishes and fixtures, two additional bedrooms and a hall bathroom. The lower level includes finished storage space w/ powder rm, laundry area and more. The backyard has the setup for relaxation and summer bbq's. 800+ sq ft in lower level not included in sq footage
Sale Price: $1,450,000
Real Estate Taxes: $21,782.89
Assessed Value: $1,057,500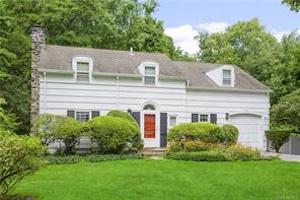 21 Round Hill Road
21 Round Hill Road
This home is everything you've been searching for and more! With 4 bedrooms and 5 full bathrooms, this home is perfect for both families and those who love to entertain. The living and dining rooms boast an abundance of light, picture windows and French doors providing access to the deck and yard surrounded by woods beyond. With 53 different species of birds frequenting it, this property is a nature-lover’s paradise! Host friends and family with ease in the dining room equipped with built-ins and a window seat. The heart of this home is the kitchen, with an island, a cozy built-in banquette and a command center with desk. With its marble countertop and stainless-steel appliances, this kitchen is sure to delight all who love to cook. A bedroom and full bathroom - perfect for guests - complete the first floor. The primary bedroom on the upper level boasts a window seat and ensuite bathroom. Two additional bedrooms—one with an ensuite bathroom and office / bonus space—are located on the same floor. The finished lower level offers space and includes a family room with exercise area, office and full bath. Three outdoor entertaining spaces are just waiting for you to host summer barbecues. Additional features of this home include a hydro-air system, wood floors, a fireplace, storage, 2019 Timbertech deck, 2021 picket fence, and all-season views. Don't miss your opportunity to make this your home!
Sale Price: $1,389,000
Real Estate Taxes: $37,331.82
Assessed Value: $1,153,000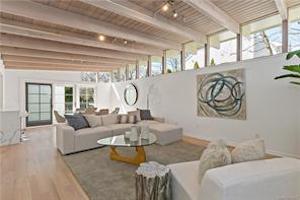 136 Highland Road
136 Highland Road
This home features an open, California ranch layout filled with light. An open floorplan flows from living room in the front, to a formal dining room, to the “Great Room” in the rear with a family room and additional eat-in dining space adjacent to the updated kitchen with new appliances. Refinished wood floors highlight the house’s natural light throughout.The same floor has the master suite and bath, two additional bedrooms and a hall bath. A deck off the Great Room overlooks a fully-fenced backyard. The lower level opens into a recreation room, and has a 4th bedroom ensuite with a bathroom, perfect for an Au Pair/in-laws. An additional unfinished space of 370+ sq ft is currently used as fitness space.
Sale Price: $1,350,000
Real Estate Taxes: $21,263.01
Assessed Value: $947,400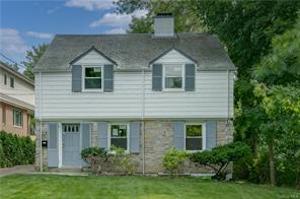 152 Boulevard
152 Boulevard
Convenience meets chic at this renovated residence in Scarsdale's Fox Meadow neighborhood. Move right in to this modern residence and enjoy renovated interiors featuring all new bathrooms, a new all white kitchen, hardwood floors and well-proportioned living spaces designed for everyday living and entertaining. The kitchen features new stainless steel appliances, all white cabinetry detailed with striking mosaic marble backsplash and opens to a dining area and living room. A powder room completes the main level. The second floor offers three bedrooms and two full bathrooms including an en-suite primary bedroom. The finished walkout lower level includes a recreation/play room and direct access to the backyard property. A detached three-car garage completes this offering.
Sale Price: $1,215,000
Real Estate Taxes: $15,581.97
Assessed Value: $750,000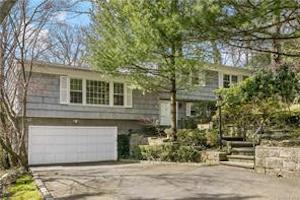 9 Stoneybrook Lane
9 Stoneybrook Lane
Nestled at the end of a cul-de-sac, this Split Level home boasts a high-ceilinged living room, ideal for entertaining, hardwood floors throughout, a first-floor bedroom that makes an excellent home office, three more bedrooms upstairs, three full bathrooms, and a deck. The home benefits from a new roof (2023), a new furnace (2021), and a mobile generator that will stay in the house.
Sale Price: $1,056,000
Real Estate Taxes: $22,772.14
Assessed Value: $754,200
Featured Listings
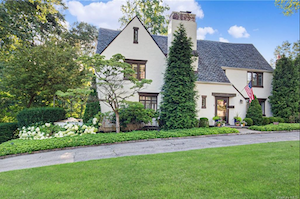 22 Hadden Road, Scarsdale PO/Edgemont
22 Hadden Road, Scarsdale PO/Edgemont
7 Bedrooms, 5.3 Bathrooms, 6,048 Square Feet
Magnificent Tudor set on a private .65 acres in the sought-after Cotswolds neighborhood -- a short walk to Edgemont schools, Scarsdale downtown and Metro North station for a 30 minute commute to New York City. The first level boasts a modern, clean-line, white chef's kitchen with marble counters and oversized island offering premium appliances and radiant heated floors. The kitchen opens to a spacious family room with a dining area overlooking the expansive patio and yard. The living room, filled with light from floor to ceiling windows, features beautiful wood floors and an impressive stone fireplace and offers a large open entertaining area with French doors to a stone patio with a built-in kitchen including two grills, perfect for outdoor dining. A stunning dining room and large mudroom/butler's pantry complete this level. The primary suite features a large bedroom and a spa-like primary bath with a soaking tub, steam shower, marble vanity and radiant heated floors. Four more bedrooms and two renovated baths complete the second floor. The third floor includes additional rooms for guests, a study or media room/teen recreation space, games room plus two baths. The lower level was renovated in 2023 and includes radiant heated wood flooring in the recreation room with 8 foot ceilings, gym, laundry, mudroom, utilities and storage space. Attached two car garage. Central air throughout. An Edgemont gem!
Click here for more information
Sale price: $2,100,000
 18 Castle Walk Road, Scarsdale PO/Edgemont
18 Castle Walk Road, Scarsdale PO/Edgemont
6 Bedrooms, 5.1 Bathrooms, 4,689 Square Feet
An entertainer's dream! This exquisite, fieldstone Pennsylvania farm house is situated on the corner lot of a quiet cul-de-sac. Perfect for large family gatherings, there are gorgeous details throughout the home, including a dramatic two-story living room with stunning original hand-hewn solid oak wooden beams, a three-car garage, four fireplaces, elegant French doors leading to a large flagstone terrace off the living room and dining room, a bright walk-out, finished lower level with French doors that lead to a generous flagstone patio. The FIRST FLOOR PRIMARY SUITE opens to the terrace and is situated at the back of the house. The second floor bedrooms are split between north and south wings – perfect for guests, in-laws, multigenerational living, and a home office or two. The finished lower level provides an additional approximately 1,000 sq ft. The adjacent .72 acres of land with in-ground pool is a buildable, separate tax lot and is also available for purchase.
Click here for more information
Sale price: $1,625,000
















