CHP Denies Application to Raze 17 Dolma Road
- Details
- Written by Sharon Higgins
- Category: Real Estate
 Overriding a lukewarm appraisal by the Village’s consultant, the Committee for Historic Preservation voted 6-1 to deny an application to raze a Tudor style home at 17 Dolma Road in Scarsdale at their meeting on January 21, 2025.
Overriding a lukewarm appraisal by the Village’s consultant, the Committee for Historic Preservation voted 6-1 to deny an application to raze a Tudor style home at 17 Dolma Road in Scarsdale at their meeting on January 21, 2025.
In his report, Architectural Historian Andrew Dolkart noted that the home was built by Walter Collett. He called Dolma Road “one of Scarsdale’s finest and most cohesive subdivisions in the Village.” Dubbed the “Webster House,” for its first owner Dr. Leslie Tillotson Webster, the house was designed by the architectural firm of Thompson and Churchill, and unlike some other older homes, it was the work of named architects of the day. The house was one of the more modest on the street and was expanded in 1981 by Rivkin-Weisman architects.
In Dolkart’s reports he says that the house appears to meet one of the criteria for preservation, in that it is representative of the broad pattern of Scarsdale history and built during the peak period of suburban development in the village. However, he didn’t feel that it was one of the strongest candidates for preservation.
Therefore, the CHP’s 6-1 vote to deny the application came as a surprise.
Speaking in defense of the application, architect Miguel Sostre called the house a “bad example” of an English manor style home and later said it was “barely a Tudor.” He claimed that the additions made it unworthy of preservation and said it was too small, had only 8-foot-high ceilings and was not visible from the street. Representing the developer, Alissa Kirk said the 3,500 square foot home was not conducive to expansion and said they planned to build a “stately replacement.”
However, board members felt that some of these same attributes made the house more worthy of preservation.
Amy Lawrence felt that a skillful architect would be able to design an addition that would work with the current home.
Lauren Bender noted that architects Churchill and Thompson were significant at the time and designed the annex to the Gramercy Park Hotel as well as the Art Deco State Tower Building in Syracuse, NY. She agreed with Dolkart's opinion that the home met the criteria for preservation in that it is “representative of the broad pattern of Scarsdale history.”
Jonathan Lerner said that a neighborhood’s small homes can be “more important” and said that some of the details in the architecture of the house were similar to the style of Collett’s own home.
Sheri Geer discussed the siting of the home and mentioned that the front yard placement of the large trees worked well with the home.
Meredith Kent agreed with many of the Board members comments and added that 17 Dolma added to the context of the neighborhood.
CHP Chair Kevin Reed asked Sostre about his qualifications in his responses to Dolkart’s report, and said that he too thought the house met the “broad pattern of development” criteria for preservation.
The lone dissenter was Jack Miller. He said, “The fact that we are discussing this says that this home has so much more going for it than 9 out of 10 of the houses that we review.” However, he felt that the neighborhood already has a mix of new homes, and both restored and hopefully to be restored older homes.
The final vote was 6-1 against the application to demolish the home. Applicants indicated that they may explore other options, even returning to the CHP or the BAR with revised plans to preserve some of the home and siting of the house as allowed by the current code.
Since this home was purchased directly by the developer from the owner and never put on the market, we will never know if a buyer might have been enthusiastic about purchasing the home and doing an interior renovation.
The surprising outcome may be a sign that the Committee for Historic Preservation is more willing than they were before to defend Scarsdale’s historic homes and preserve the tree canopy for future generations. This denial may also send a signal to developers that razing historic homes can be problematic and may give them cause to pause before assuming that applications to demolish these homes will be approved.
Sales:

2 Cooper Road Remarkable opportunity for a magnificent brand new Estate with over 1 acre of property in the prestigious Murray Hill section of Scarsdale. Crafted by one of Scarsdale's premier builders, this residence beckons you to indulge in a life defined by opulence, where every detail will be carefully curated for individuals with discerning tastes. Blending timeless elegance with modern design, and boasting exceptional amenities, this home will establish a new benchmark for suburban living. Ideally situated in the esteemed Murray Hill Estates of Scarsdale, this property enjoys the advantages of proximity to Manhattan and the serene allure of suburban living, making it the ultimate retreat for those who seek the pinnacle of luxurious suburban lifestyle without sacrificing urban convenience. This residence will feature top-of-the-line appliances, exquisite fixtures, and a thoughtfully designed floor plan that seamlessly accommodates both everyday living and grand entertaining including 10 foot ceilings on the first floor, a double height foyer and expansive finished lower level. Everything can be customized to the vision of your dreams!
Sale Price: $7,250,000
Real Estate Taxes: $46,465
Assessment Value: $1,700,000
 27 Pheasant Run Discover the epitome of contemporary living in the highly coveted Edgemont School District with this modern gem that offers the perfect blend of style, space, and serenity. As you step into this architectural marvel, you will see the living room and family room, both of which are adorned with a dual-sided fireplace and a striking back wall of sliding doors. These doors open to an expansive deck, inviting the beauty of the outdoors in and providing an idyllic setting for entertaining or quiet relaxation. Open to the family room is the eat-in kitchen with stainless steel appliances and an island. The home's design is thoughtfully curated for those transitioning from city life, offering a spacious formal dining room for hosting dinner parties and an oversized primary bedroom that serves as a private sanctuary. The primary suite features a generous walk-in closet and an ensuite bath complete with a separate shower, luxurious tub, and double sinks, ensuring a spa-like experience every day. Convenience is key on the first floor, which also houses a small bedroom with an ensuite bath, perfect for a nanny or au pair, a practical laundry room, a discreet powder room, and direct access to the 2-car garage. Ascend to the second level where three additional bedrooms await, two of which boast additional walk-in storage space, and a hall bath. The lower level offers untapped potential with its high ceilings and expansive footprint. Wood floors throughout the home, large windows that bathe each room in natural light, and the rarity of a modern home in this sought-after district make this property a unique find. Situated on a large, level and usable property, just a short drive from public transportation, shopping, and restaurants, and with easy access to multiple parkways, this home provides the convenience you desire without sacrificing the tranquility of suburban living.
27 Pheasant Run Discover the epitome of contemporary living in the highly coveted Edgemont School District with this modern gem that offers the perfect blend of style, space, and serenity. As you step into this architectural marvel, you will see the living room and family room, both of which are adorned with a dual-sided fireplace and a striking back wall of sliding doors. These doors open to an expansive deck, inviting the beauty of the outdoors in and providing an idyllic setting for entertaining or quiet relaxation. Open to the family room is the eat-in kitchen with stainless steel appliances and an island. The home's design is thoughtfully curated for those transitioning from city life, offering a spacious formal dining room for hosting dinner parties and an oversized primary bedroom that serves as a private sanctuary. The primary suite features a generous walk-in closet and an ensuite bath complete with a separate shower, luxurious tub, and double sinks, ensuring a spa-like experience every day. Convenience is key on the first floor, which also houses a small bedroom with an ensuite bath, perfect for a nanny or au pair, a practical laundry room, a discreet powder room, and direct access to the 2-car garage. Ascend to the second level where three additional bedrooms await, two of which boast additional walk-in storage space, and a hall bath. The lower level offers untapped potential with its high ceilings and expansive footprint. Wood floors throughout the home, large windows that bathe each room in natural light, and the rarity of a modern home in this sought-after district make this property a unique find. Situated on a large, level and usable property, just a short drive from public transportation, shopping, and restaurants, and with easy access to multiple parkways, this home provides the convenience you desire without sacrificing the tranquility of suburban living.
Sale Price: $1,360,000
Real Estate Taxes: $39,627
Assessment Value: $1,243,400
Featured Listings:

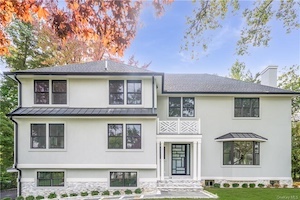 22 Old Lyme Road Welcome to this stunning modern villa-style home featuring 11'-high ceilings, which create a spacious and luxurious atmosphere. This house is constructed with high-quality materials, with extensive use of marble, quartzite, and Onyx, especially in the kitchen area and bathroom countertops. The kitchen is impeccably designed with stone features and wood cabinets, Thermador appliances, and high-end appliances, making cooking a pleasure! The sunroom is the perfect relaxation or entertainment space, basked in sunlight via skylights. Marvin high quality windows and doors. Front door and side doors are iron custom. This villa boasts six/seven (easily turn one office into a bedroom with a closet) spacious bedrooms and six bathrooms, including five full bathrooms and one half bathroom. Each room's layout is thoughtfully designed to ensure a perfect blend of comfort and functionality. All six bathrooms are finished with high-quality marble tiles, and some feature Onyx countertops, adding an extra touch of luxury. The second-floor master bathroom features a walk-in closet and is very dramatic and large. Additionally, the second-floor master bathroom has a 10' tri-ceiling. The entire house is equipped with a high-efficiency electric hot water boiler and central AC, ensuring a comfortable living environment year-round - a well insulated house from attic to basement! All piping is insulated, and hot water has a return fast pump. This home is situated on a 0.45-acre garden, offering a spacious and bright outdoor area, which includes large outdoor deck perfect for barbecues, and the backyard is very private. The location is incredibly convenient, being just a two-minute walk from the elementary school on a tranquil road. Attic has a potential 1000 square feet extra to finish. Basement measures about 1600 square feet. CO is being processed. Garage will be painted prior to closing. A must see home!
22 Old Lyme Road Welcome to this stunning modern villa-style home featuring 11'-high ceilings, which create a spacious and luxurious atmosphere. This house is constructed with high-quality materials, with extensive use of marble, quartzite, and Onyx, especially in the kitchen area and bathroom countertops. The kitchen is impeccably designed with stone features and wood cabinets, Thermador appliances, and high-end appliances, making cooking a pleasure! The sunroom is the perfect relaxation or entertainment space, basked in sunlight via skylights. Marvin high quality windows and doors. Front door and side doors are iron custom. This villa boasts six/seven (easily turn one office into a bedroom with a closet) spacious bedrooms and six bathrooms, including five full bathrooms and one half bathroom. Each room's layout is thoughtfully designed to ensure a perfect blend of comfort and functionality. All six bathrooms are finished with high-quality marble tiles, and some feature Onyx countertops, adding an extra touch of luxury. The second-floor master bathroom features a walk-in closet and is very dramatic and large. Additionally, the second-floor master bathroom has a 10' tri-ceiling. The entire house is equipped with a high-efficiency electric hot water boiler and central AC, ensuring a comfortable living environment year-round - a well insulated house from attic to basement! All piping is insulated, and hot water has a return fast pump. This home is situated on a 0.45-acre garden, offering a spacious and bright outdoor area, which includes large outdoor deck perfect for barbecues, and the backyard is very private. The location is incredibly convenient, being just a two-minute walk from the elementary school on a tranquil road. Attic has a potential 1000 square feet extra to finish. Basement measures about 1600 square feet. CO is being processed. Garage will be painted prior to closing. A must see home!
Click Here For More Information:
Listing Price: $3,999,600

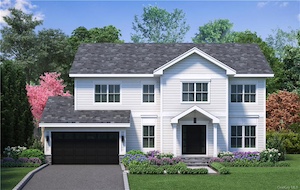 16 Lebanon Road BRAND NEW CONSTRUCTION....and move in ready for its very first family! Sleek contemporary CH Col in the desirable Heathcote neighborhood. First flr offers dining rm, living rm, family rm/frpl, spacious chef's EIK w/center island, SGD to private patio, home off, pwdrm, mudrm w/blt in cubbies, att 2 car garage. On 2nd flr, primary suite w/2 WIC, spa bath w/stall shower, soaking tub and double vanity, 3 addl bedrms/3 full ensuite baths plus a convenient laundry rm. Third flr offers private apartment living w bedrm/ bth plus home office .On the lower level, there is a large recreation rm which can be used as you wish for family fun or a good workout in your home gym, bedrm/full bth, and utility rm, 5 zones heat and 3 zones central air. High ceilings throughout! Convenient to schools, parks, pool, tennis courts and transportation w/32 minute commute to GS station. Come and enjoy all the wonderful amenities that Scarsdale has to offer!
16 Lebanon Road BRAND NEW CONSTRUCTION....and move in ready for its very first family! Sleek contemporary CH Col in the desirable Heathcote neighborhood. First flr offers dining rm, living rm, family rm/frpl, spacious chef's EIK w/center island, SGD to private patio, home off, pwdrm, mudrm w/blt in cubbies, att 2 car garage. On 2nd flr, primary suite w/2 WIC, spa bath w/stall shower, soaking tub and double vanity, 3 addl bedrms/3 full ensuite baths plus a convenient laundry rm. Third flr offers private apartment living w bedrm/ bth plus home office .On the lower level, there is a large recreation rm which can be used as you wish for family fun or a good workout in your home gym, bedrm/full bth, and utility rm, 5 zones heat and 3 zones central air. High ceilings throughout! Convenient to schools, parks, pool, tennis courts and transportation w/32 minute commute to GS station. Come and enjoy all the wonderful amenities that Scarsdale has to offer!
Click Here For More Information:
Listing Price: $3,395,000
Homes Sales for the New Year
- Details
- Written by Sharon Higgins
- Category: Real Estate
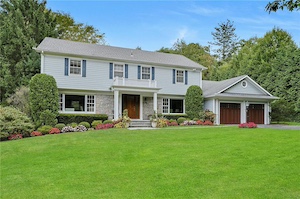 A great start to the 2025 market. See five homes that sold this week and our featured listings below:
A great start to the 2025 market. See five homes that sold this week and our featured listings below:
Sales:
21 Eton Road Classic and picturesque Center Hall Colonial situated on a stunning and serene half-acre in the Grange Estate area of Greenacres. Lush, sprawling lawns, mature trees, and evergreens offer a private and tranquil location. An ivy-covered stone wall at the front of the property adds to the charm. The thoughtful floor plan provides an effortless flow. The gracious entry hall is flanked by a spacious formal dining room and an expansive living room, transformed into a casual space ideal for entertaining. The updated and generously proportioned eat-in kitchen features radiant-heated floors, Rutt custom cabinetry, a Sub-Zero refrigerator, freezer/fridge drawers, wine fridge, a Thermador double wall oven, and a five-burner gas stovetop, perfect for the family chef. The breakfast area has sliding doors leading to a fabulous bluestone patio with a built-in “Lazy Man" BBQ (with direct gas line) and a large private yard, perfect for hosting get-togethers and for play. Adjoining the kitchen is a spacious and bright family room with a wood-burning fireplace, built-in shelving and seating, a workspace, and breathtaking views of the property. The first level also includes a private guest/nanny suite with a recently renovated full bath, as well as a laundry room, mudroom with cubbies, and access to a two-car garage with ample cabinetry, a workbench, finished flooring, and enlarged garage doors suitable for an SUV. The second level offers four spacious bedrooms, one currently used as a home office, and a recently renovated hall bathroom with dual sinks and an oversized shower. The expansive primary bedroom includes a dressing room, walk-in closet, and private bath with a double-sink vanity, jacuzzi tub, and separate shower. The renovated lower level is perfect for kids and adults alike, with a large playroom (with yard access) and a versatile gym/media room with built-in surround sound. There is also a full bath and a kitchenette with a second dishwasher, second refrigerator, and sink. Additional interior and exterior renovations (2008-2022) include updated bathrooms, double Cat 5 wiring/Wi-Fi 6, remote app controls for Nest heating/AC, garage access, security system, an 8-zone built-in Sonos system across three levels plus the outdoor patio and select lighting. The home features HardiPlank Siding (never needs painting) and a new hot water heater installed in 2024. A multi-zone lawn sprinkler system keeps the beautiful grounds in pristine condition throughout the season. This welcoming residence, with its breathtaking curb appeal, is a wonderful place to call home. Close to all!
Sale Price: $3,250,000
Real Estate Taxes: $46,537
Assessment Value: $1,789,000
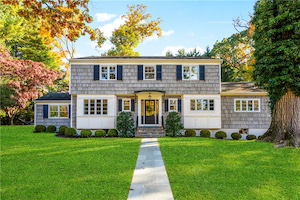 12 Split Tree Road Experience the pinnacle of suburban living in this "better than new construction", move-in ready colonial ideally located in the cul-de-sac tranquility of the sought-after Murdock Woods neighborhood. This designer home masterfully blends beauty with function. The elegant formal living and dining rooms frame views of the picturesque yard, leading to a party-size deck that's perfect for upscale entertaining. The park-like setting is adorned with mature trees, creating a backdrop that's as peaceful as it is private. The renovated kitchen and bathrooms are straight out of a design magazine, with state-of-the-art finishes that will impress the most discerning eye. The home features five bedrooms, including a convenient first-floor suite ideal for an au pair or extended guest visits. The first floor also include a sun-drenched playroom with direct backyard access, and a spacious and bright home office and a chic powder room. The lower level unfolds into a vast recreation room, an additional powder room, and a mudroom, all together creating an additional 560 sq ft of living space. Benefit from free public school buses to elementary, middle and high school and easy access to major highways. Living here offers the luxury of a W hotel with the comfort of home—a true vacation lifestyle.
12 Split Tree Road Experience the pinnacle of suburban living in this "better than new construction", move-in ready colonial ideally located in the cul-de-sac tranquility of the sought-after Murdock Woods neighborhood. This designer home masterfully blends beauty with function. The elegant formal living and dining rooms frame views of the picturesque yard, leading to a party-size deck that's perfect for upscale entertaining. The park-like setting is adorned with mature trees, creating a backdrop that's as peaceful as it is private. The renovated kitchen and bathrooms are straight out of a design magazine, with state-of-the-art finishes that will impress the most discerning eye. The home features five bedrooms, including a convenient first-floor suite ideal for an au pair or extended guest visits. The first floor also include a sun-drenched playroom with direct backyard access, and a spacious and bright home office and a chic powder room. The lower level unfolds into a vast recreation room, an additional powder room, and a mudroom, all together creating an additional 560 sq ft of living space. Benefit from free public school buses to elementary, middle and high school and easy access to major highways. Living here offers the luxury of a W hotel with the comfort of home—a true vacation lifestyle.
Sale Price: $2,320,000
Real Estate Taxes: $42,022
Assessment Value: $1,881,000
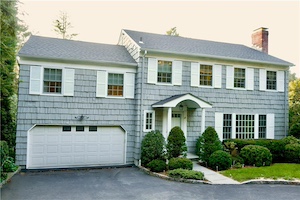 37 Church Lane Located in the highly sought-after and prestigious Fox Meadow neighborhood, this extremely spacious and bright six-bed, four-bath home has room for so many configurations and in a prime location! Very close to Scarsdale train station, restaurants and shops, a beautiful park with amenities, elementary schools, and a short walk to award-winning Scarsdale High School. This three-level home features many vast living and working spaces on all floors. Plenty of room for home offices, extra rooms, or whatever you wish. The spacious kitchen has more than enough room for all your needs and a range, wall-mounted ovens, & Sub-Zero refrigerator. Your new family room has a high vaulted ceiling, bar, & endless possibilities. Downstairs you have more rooms for whatever you want. The backyard has privacy and a large deck for entertaining outside! Don't miss out on a chance to own a unique home that will have all the space you need and room for customization and more!
37 Church Lane Located in the highly sought-after and prestigious Fox Meadow neighborhood, this extremely spacious and bright six-bed, four-bath home has room for so many configurations and in a prime location! Very close to Scarsdale train station, restaurants and shops, a beautiful park with amenities, elementary schools, and a short walk to award-winning Scarsdale High School. This three-level home features many vast living and working spaces on all floors. Plenty of room for home offices, extra rooms, or whatever you wish. The spacious kitchen has more than enough room for all your needs and a range, wall-mounted ovens, & Sub-Zero refrigerator. Your new family room has a high vaulted ceiling, bar, & endless possibilities. Downstairs you have more rooms for whatever you want. The backyard has privacy and a large deck for entertaining outside! Don't miss out on a chance to own a unique home that will have all the space you need and room for customization and more!
Sale Price: $2,257,500
Real Estate Taxes: $30,567
Assessment Value: $1,400,000
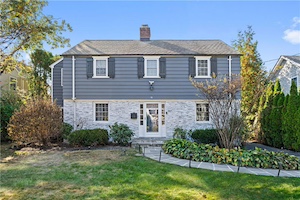 10 Lebanon Road TREAT yourself to this updated colonial on one of the best blocks in Scarsdale.. This nearly 3000 square foot home offers an ideal indoor-outdoor layout and has been upgraded with new stone exterior, new windows, renovated bathrooms, freshly painted interior, new recessed lighting, new landscape lighting, and improved mechanical systems. The first floor boasts a French chef’s inspired kitchen with stainless steel appliances including a professional SS Franklin gas stove, center island, marble countertops and backsplash that opens into a spacious dining room and family room area with fireplace and first floor office area. There is also a mudroom area with easy access to the garage with electric car charger and perfectly level backyard. Upstairs, there is a luxurious primary bedroom suite with vaulted ceiling, walk-in closet and renovated primary bath with radiant heated flooring, double vanity and seamless stall shower. There are three additional bedrooms and an updated hall bath. The lower level has a finished recreation room with a fireplace and properly legalized for egress. There is also a spacious laundry room with new washer and dryers. This is a great opportunity to own one of the most sought after blocks in Scarsdale!
10 Lebanon Road TREAT yourself to this updated colonial on one of the best blocks in Scarsdale.. This nearly 3000 square foot home offers an ideal indoor-outdoor layout and has been upgraded with new stone exterior, new windows, renovated bathrooms, freshly painted interior, new recessed lighting, new landscape lighting, and improved mechanical systems. The first floor boasts a French chef’s inspired kitchen with stainless steel appliances including a professional SS Franklin gas stove, center island, marble countertops and backsplash that opens into a spacious dining room and family room area with fireplace and first floor office area. There is also a mudroom area with easy access to the garage with electric car charger and perfectly level backyard. Upstairs, there is a luxurious primary bedroom suite with vaulted ceiling, walk-in closet and renovated primary bath with radiant heated flooring, double vanity and seamless stall shower. There are three additional bedrooms and an updated hall bath. The lower level has a finished recreation room with a fireplace and properly legalized for egress. There is also a spacious laundry room with new washer and dryers. This is a great opportunity to own one of the most sought after blocks in Scarsdale!
Sale Price: $1,920,000
Real Estate Taxes: $26,092
Assessment Value: $950,000
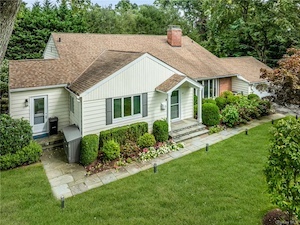 23 Stonewall Lane The open floor plan of this bright, well-maintained Split Level home is evident from the moment you enter. From the entry foyer, the house flows on all sides - to the enormous living room with soaring ceilings, hardwood floors and wood-burning fireplace, large dining room with built-in cabinetry, eat-in-kitchen with breakfast nook, and doors out to the oversized deck. The entire first level offers fabulous space for entertaining or casual everyday living. The lower level offers additional bright space with windows in every room and features a generously proportioned family room with second fireplace and door to deck, an office/fourth bedroom, full bath, laundry room and 2-car attached garage. Upstairs includes the primary bedroom/primary bath and two other large bedrooms which share the hall bath. Situated on a level .44 acre lot on a cul-de-sac side street shared by only two homes, this location can’t be beat!
23 Stonewall Lane The open floor plan of this bright, well-maintained Split Level home is evident from the moment you enter. From the entry foyer, the house flows on all sides - to the enormous living room with soaring ceilings, hardwood floors and wood-burning fireplace, large dining room with built-in cabinetry, eat-in-kitchen with breakfast nook, and doors out to the oversized deck. The entire first level offers fabulous space for entertaining or casual everyday living. The lower level offers additional bright space with windows in every room and features a generously proportioned family room with second fireplace and door to deck, an office/fourth bedroom, full bath, laundry room and 2-car attached garage. Upstairs includes the primary bedroom/primary bath and two other large bedrooms which share the hall bath. Situated on a level .44 acre lot on a cul-de-sac side street shared by only two homes, this location can’t be beat!
Sale Price: $1,855,000
Real Estate Taxes: $28,890
Assessment Value: $1,162,000
Featured Listings:

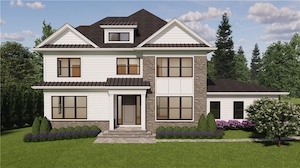 36 Farragut Road Outstanding luxury new construction home set on a charming cul-de-sac in enviable proximity to the best of Scarsdale! This chic residence with handsome exterior stonework has been flawlessly designed by premier Scarsdale builder with the greatest craftsmanship and attention to detail. High ceilings, magnificent millwork, and light-filled spaces combine for the perfect layout for modern living. Fabulous formal living room and formal dining room with adjoining butler’s pantry leading to a magnificent great room including an eat-in chef’s kitchen outfitted with highest-end appliances and a stunning family room with fireplace overlooking the oversized deck and flat, private backyard, ideal for seamless indoor-outdoor entertaining and relaxation. Upstairs boasts 5 bedrooms including a glorious primary suite with tray ceiling and wonderfully appointed en suite spa bath. The spacious finished lower level includes 2 play areas, an exercise room, full bedroom, and full bathroom. The backyard oasis begs to entertain while maintaining a tranquil and private atmosphere with mature landscaping surrounding the paver patio with outdoor fireplace and deck. Enjoy a quick stroll to Heathcote Elementary School, the Scarsdale town pool, tennis courts, and playing fields, and minutes to shops, restaurants, and Metro North. The ultimate in suburban living!
36 Farragut Road Outstanding luxury new construction home set on a charming cul-de-sac in enviable proximity to the best of Scarsdale! This chic residence with handsome exterior stonework has been flawlessly designed by premier Scarsdale builder with the greatest craftsmanship and attention to detail. High ceilings, magnificent millwork, and light-filled spaces combine for the perfect layout for modern living. Fabulous formal living room and formal dining room with adjoining butler’s pantry leading to a magnificent great room including an eat-in chef’s kitchen outfitted with highest-end appliances and a stunning family room with fireplace overlooking the oversized deck and flat, private backyard, ideal for seamless indoor-outdoor entertaining and relaxation. Upstairs boasts 5 bedrooms including a glorious primary suite with tray ceiling and wonderfully appointed en suite spa bath. The spacious finished lower level includes 2 play areas, an exercise room, full bedroom, and full bathroom. The backyard oasis begs to entertain while maintaining a tranquil and private atmosphere with mature landscaping surrounding the paver patio with outdoor fireplace and deck. Enjoy a quick stroll to Heathcote Elementary School, the Scarsdale town pool, tennis courts, and playing fields, and minutes to shops, restaurants, and Metro North. The ultimate in suburban living!
Click Here for More Information:
Listing Price: $4,475,000

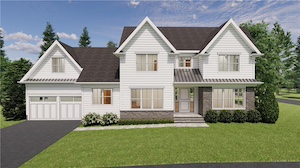 1 Ardmore Road New Construction in Scarsdale by premier builder. Amazing home with beautiful windows and tons of natural light, 1 Ardmore has 5466 interior sq. ft. with 6 bedrooms each with its en-suite bathroom (6) including a first-floor bedroom. and second-floor laundry room. Set on .22 acres with a very nice backyard. Conveniently located and an easy walk to: Heathcote Elementary School (5 minute), Crossway playing fields and park (7 minute), Scarsdale Municipal Pool, and Shopping at Heathcote Five Corners (10 minute walk). Great open floor plan includes kitchen/family room, dining room, living room and mudroom off 2 car garage. Lower level is large with great open space plus bedroom/bathroom. Expected completion Spring 2025. 4 zone hydro-air, natural gas, high end appliances. Pick your finishes!
1 Ardmore Road New Construction in Scarsdale by premier builder. Amazing home with beautiful windows and tons of natural light, 1 Ardmore has 5466 interior sq. ft. with 6 bedrooms each with its en-suite bathroom (6) including a first-floor bedroom. and second-floor laundry room. Set on .22 acres with a very nice backyard. Conveniently located and an easy walk to: Heathcote Elementary School (5 minute), Crossway playing fields and park (7 minute), Scarsdale Municipal Pool, and Shopping at Heathcote Five Corners (10 minute walk). Great open floor plan includes kitchen/family room, dining room, living room and mudroom off 2 car garage. Lower level is large with great open space plus bedroom/bathroom. Expected completion Spring 2025. 4 zone hydro-air, natural gas, high end appliances. Pick your finishes!
Click Here For More Information:
Listing Price: $3,950,000
The Top Home Sales of 2024
- Details
- Written by Joanne Wallenstein
- Category: Real Estate
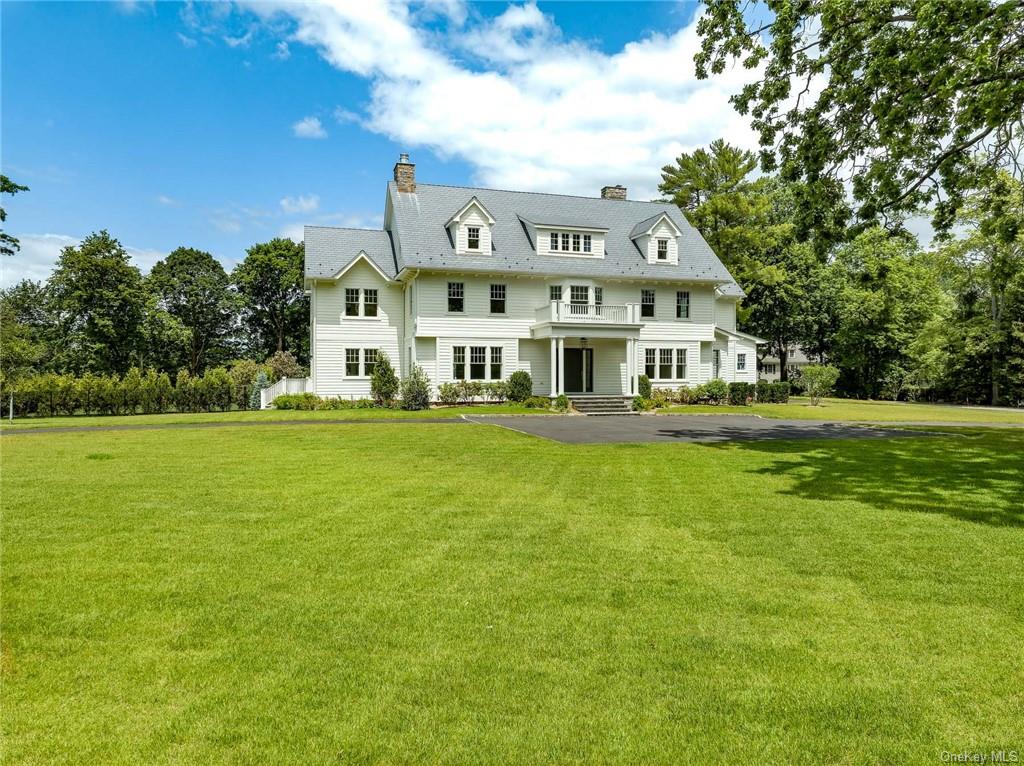 5 Heathcote Road: $7,200,000As we close out 2024, here’s a look at the top five sales of the year in Scarsdale – followed by this week’s sales: These are the homes that brought in premium prices in 2024: Note that it appears that the days of the $8mm to $10mm sale are gone, at least for now.
5 Heathcote Road: $7,200,000As we close out 2024, here’s a look at the top five sales of the year in Scarsdale – followed by this week’s sales: These are the homes that brought in premium prices in 2024: Note that it appears that the days of the $8mm to $10mm sale are gone, at least for now.
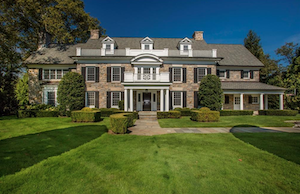 7 Cooper Road: $6,800,000
7 Cooper Road: $6,800,000
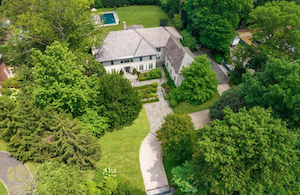 80 Morris Lane: $6,350,000
80 Morris Lane: $6,350,000
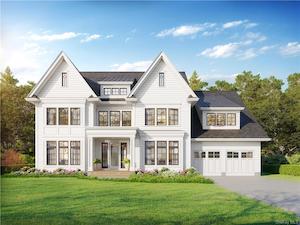 16 Butler Road: $6,100,000
16 Butler Road: $6,100,000
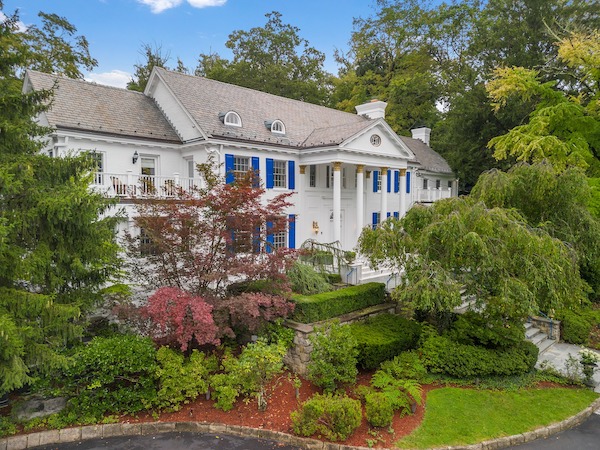 17 Heathcote Road: $5,300,108
17 Heathcote Road: $5,300,108
Here are this week’s sales: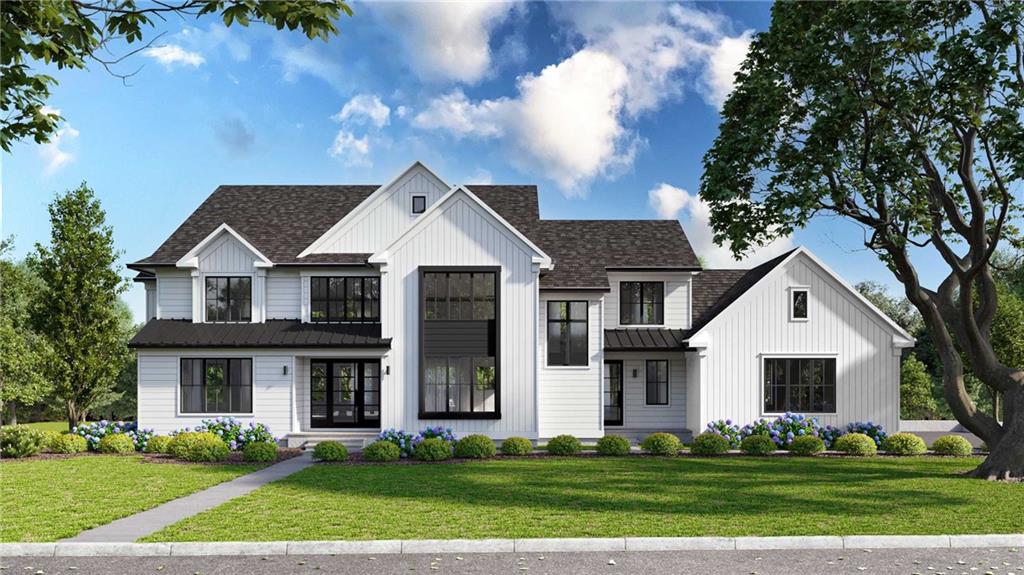 31 Butler Road: This to be built modern sprawling colonial awaits a buyer who is looking to customize a house with a great open floor plan, convenience, space and a prime location in the heart of Fox Meadow on a half acre with a 3-car garage. Enter into a double story foyer and enjoy entertaining in this center hall colonial with connectivity to every room. The open kitchen and family room provides the ideal flow for everyday living. Enjoy BBQing on an elevated patio overlooking the expansive yard with room for a pool. A home office, first floor bedroom and full bathroom and generous mudroom leading to the 3-car garage round out the first floor. The ideal primary suite features a tray ceiling and gas fireplace and contains large walk-in closets and a dreamy primary bathroom. The other 3 family bedrooms offer ensuite bathrooms and spacious walk-in closets. Laundry rooms are present on both the second floor and the lower level. The full basement contains a bedroom and full bath along with ample play areas, a gym, future wine cellar, and a perfect amount of storage.
31 Butler Road: This to be built modern sprawling colonial awaits a buyer who is looking to customize a house with a great open floor plan, convenience, space and a prime location in the heart of Fox Meadow on a half acre with a 3-car garage. Enter into a double story foyer and enjoy entertaining in this center hall colonial with connectivity to every room. The open kitchen and family room provides the ideal flow for everyday living. Enjoy BBQing on an elevated patio overlooking the expansive yard with room for a pool. A home office, first floor bedroom and full bathroom and generous mudroom leading to the 3-car garage round out the first floor. The ideal primary suite features a tray ceiling and gas fireplace and contains large walk-in closets and a dreamy primary bathroom. The other 3 family bedrooms offer ensuite bathrooms and spacious walk-in closets. Laundry rooms are present on both the second floor and the lower level. The full basement contains a bedroom and full bath along with ample play areas, a gym, future wine cellar, and a perfect amount of storage.
Sale Price: $4,750,000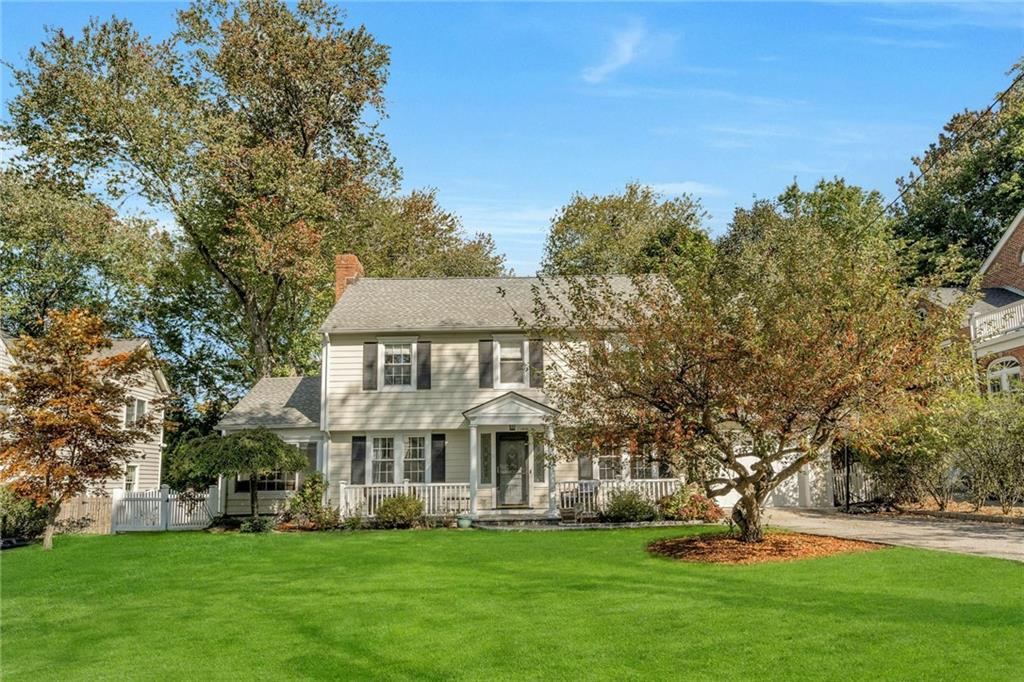 11 Robin Hill Road: This beautifully renovated Edgemont Colonial featuring a charming rocking chair front porch offers the perfect blend of modern luxury and classic charm. The state-of-the-art chef’s kitchen features Thermador appliances, custom paneling, expansive quartz countertops and oversized island, creating a perfect space for culinary enthusiasts and easy entertaining, seamlessly opening into the family room. The bright formal dining room, inviting living room with a wood-burning fireplace, sunroom, two dedicated home offices, and a lovely powder room complete the first level. Unwind upstairs in the luxurious primary suite with custom built-in walk-in closets. The spa-like primary marble bathroom is a true retreat, with dual vanities, oversized custom tiled shower and stylish jacuzzi tub overlooking the beautiful yard. Three additional bedrooms, two bathrooms, and a laundry room complete the second level. The lower level offers plenty of space, featuring a newly carpeted recreation area and separate gym.
11 Robin Hill Road: This beautifully renovated Edgemont Colonial featuring a charming rocking chair front porch offers the perfect blend of modern luxury and classic charm. The state-of-the-art chef’s kitchen features Thermador appliances, custom paneling, expansive quartz countertops and oversized island, creating a perfect space for culinary enthusiasts and easy entertaining, seamlessly opening into the family room. The bright formal dining room, inviting living room with a wood-burning fireplace, sunroom, two dedicated home offices, and a lovely powder room complete the first level. Unwind upstairs in the luxurious primary suite with custom built-in walk-in closets. The spa-like primary marble bathroom is a true retreat, with dual vanities, oversized custom tiled shower and stylish jacuzzi tub overlooking the beautiful yard. Three additional bedrooms, two bathrooms, and a laundry room complete the second level. The lower level offers plenty of space, featuring a newly carpeted recreation area and separate gym.
Sale Price: $1,800,000
Real Estate Taxes: $40,238
Assessed Value: $1,355,600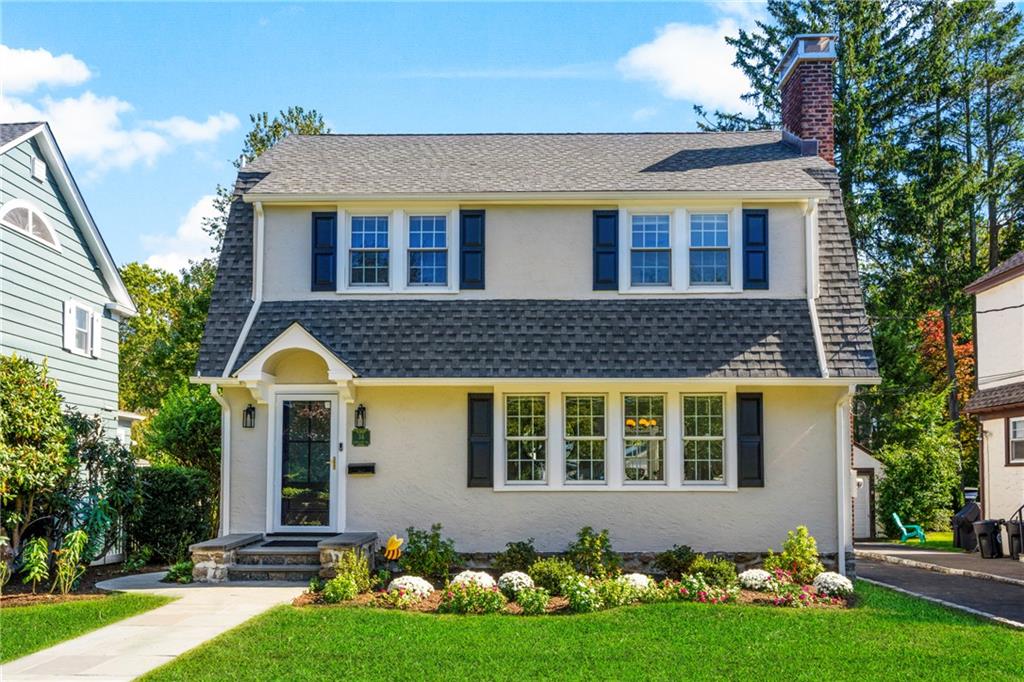 34 Hamilton Road: Bathed in natural light, the home's first floor presents a seamless flow from the living room to the dining room, connecting to the kitchen, and into the inviting sunroom, creating an open and airy atmosphere perfect for both relaxation and entertainment. The second floor is a haven of comfort, featuring a master suite, two additional bedrooms, and a well-appointed hall bath. The lower level extends the living space with a versatile recreation room, ideal for hobbies, play, or simply unwinding. Step outside to the beautiful, flat, and private backyard, a verdant oasis complete with a designated vegetable garden area, enhanced by a customized sprinkler system to ensure lush greenery and bountiful harvests. Embrace the opportunity to live in one of Edgewood's most desirable areas, where this home offers a blend of lifestyle, location, and comfort.
34 Hamilton Road: Bathed in natural light, the home's first floor presents a seamless flow from the living room to the dining room, connecting to the kitchen, and into the inviting sunroom, creating an open and airy atmosphere perfect for both relaxation and entertainment. The second floor is a haven of comfort, featuring a master suite, two additional bedrooms, and a well-appointed hall bath. The lower level extends the living space with a versatile recreation room, ideal for hobbies, play, or simply unwinding. Step outside to the beautiful, flat, and private backyard, a verdant oasis complete with a designated vegetable garden area, enhanced by a customized sprinkler system to ensure lush greenery and bountiful harvests. Embrace the opportunity to live in one of Edgewood's most desirable areas, where this home offers a blend of lifestyle, location, and comfort.
Sale Price: $1,570,000
Real Estate Taxes: $21,396
Assessed Value: $782,825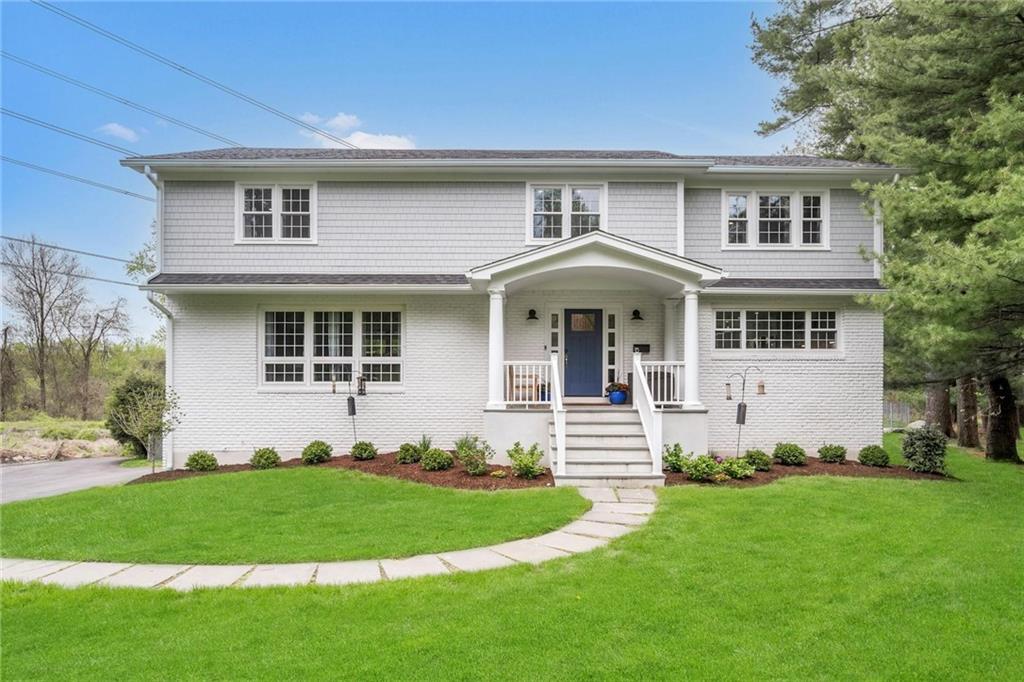 15 Greenville Road: This Center Hall Colonial situated on over ½ acre of level property overlooking lush greenway in the Edgemont School District offers suburban living at its best. The Impeccable design flows from the grand entry, featuring a sweeping curved staircase, to the sleek gourmet kitchen boasting quartz countertops, generous island with prep sink, double oven and much more. Entertain effortlessly in the bright elegant living room complete with modern shelves and oversized windows. The family room adorned with contemporary wood-burning fireplace and office down the hall create a harmonious living space. The expansive primary suite offers a luxurious retreat, boasting a substantial walk-in closet with custom built-ins and a spa-like bathroom with stylish tiled shower and dual vanities. Three additional spacious bedrooms feature closets with built-ins and share a chic modern bathroom with dual sinks. The finished lower level offers an additional 500 sqft of space with a large living room/play area, an office/5th bedroom, a full bath and mud room - could be a perfect space for an in-law suite!
15 Greenville Road: This Center Hall Colonial situated on over ½ acre of level property overlooking lush greenway in the Edgemont School District offers suburban living at its best. The Impeccable design flows from the grand entry, featuring a sweeping curved staircase, to the sleek gourmet kitchen boasting quartz countertops, generous island with prep sink, double oven and much more. Entertain effortlessly in the bright elegant living room complete with modern shelves and oversized windows. The family room adorned with contemporary wood-burning fireplace and office down the hall create a harmonious living space. The expansive primary suite offers a luxurious retreat, boasting a substantial walk-in closet with custom built-ins and a spa-like bathroom with stylish tiled shower and dual vanities. Three additional spacious bedrooms feature closets with built-ins and share a chic modern bathroom with dual sinks. The finished lower level offers an additional 500 sqft of space with a large living room/play area, an office/5th bedroom, a full bath and mud room - could be a perfect space for an in-law suite!
Sale Price: $1,450,000
Real Estate Taxes: $44,541
Assessed Value: $1,352,300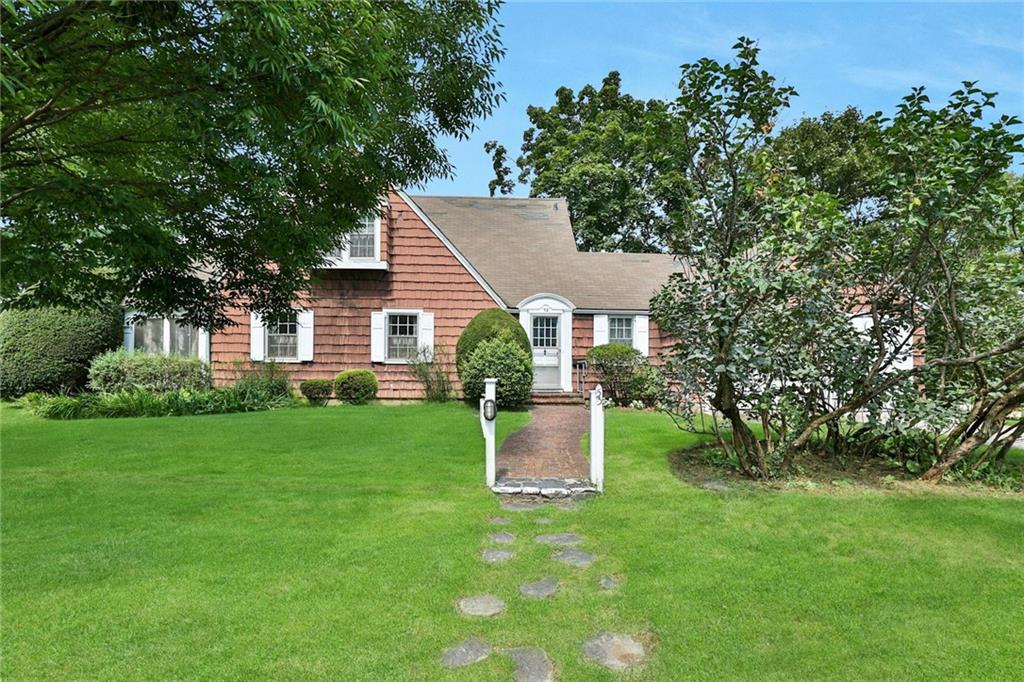 53 Graham Road: Priced to sell property in Scarsdale near all! Back in the day, a Life Magazine worthy rose garden bloomed here, and generations of the same family made their imprint. The 1930 house, shows its age, yet is still a charmer: gracious foyer, hardwood floors as shown, wood burning fireplace, original built ins, dreamy screened in porch and formal dining room. The eat-in kitchen with alcove, attached laundry room/mudroom, den, first floor bedroom and full bath), make single level living possible. Upstairs, are 3 more bedrooms and 2 full baths. wowsa wallpaper and groovy tile will make some swoon, others think gut-reno.
53 Graham Road: Priced to sell property in Scarsdale near all! Back in the day, a Life Magazine worthy rose garden bloomed here, and generations of the same family made their imprint. The 1930 house, shows its age, yet is still a charmer: gracious foyer, hardwood floors as shown, wood burning fireplace, original built ins, dreamy screened in porch and formal dining room. The eat-in kitchen with alcove, attached laundry room/mudroom, den, first floor bedroom and full bath), make single level living possible. Upstairs, are 3 more bedrooms and 2 full baths. wowsa wallpaper and groovy tile will make some swoon, others think gut-reno.
Sale Price $1,400,000
Real Estate Taxes: $24,638
Assessed Value $1,050,000
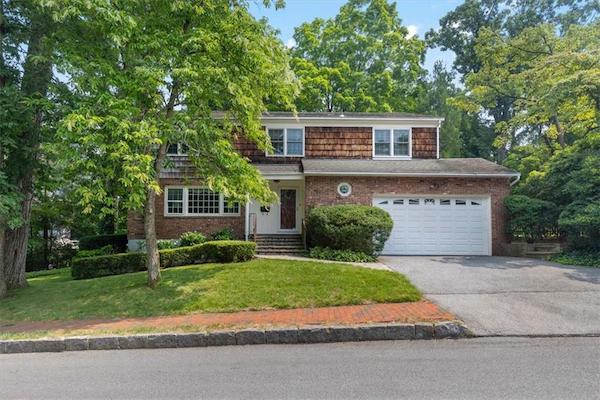 22 Barclay Road: This classic colonial is welcoming and ready for you to move right into. Conveniently located on a tranquil street in prestigious Old Edgemont, it is just a short walk to schools, Scarsdale village, shops/restaurants and train station. With its spacious rooms and modern amenities it offers the perfect blend of comfort and style. The inviting foyer leads into a light filled living room with a wood burning fireplace. The modern kitchen and the family room each has a door to the patio. A formal dining room, laundry room and powder room complete the first floor. The second floor boasts a generous master bedroom suite, 3 additional bedrooms and a hall bathroom. The partial, finished basement includes an additional family/recreational room and utilities. The house features beautiful hardwood floors, 2 zone central air/heat and a 2-car garage. The outdoor space includes a large brick patio and a spacious grassy side yard.
22 Barclay Road: This classic colonial is welcoming and ready for you to move right into. Conveniently located on a tranquil street in prestigious Old Edgemont, it is just a short walk to schools, Scarsdale village, shops/restaurants and train station. With its spacious rooms and modern amenities it offers the perfect blend of comfort and style. The inviting foyer leads into a light filled living room with a wood burning fireplace. The modern kitchen and the family room each has a door to the patio. A formal dining room, laundry room and powder room complete the first floor. The second floor boasts a generous master bedroom suite, 3 additional bedrooms and a hall bathroom. The partial, finished basement includes an additional family/recreational room and utilities. The house features beautiful hardwood floors, 2 zone central air/heat and a 2-car garage. The outdoor space includes a large brick patio and a spacious grassy side yard.
Sale Price: $1,350,000
Real Estate Taxes: $43,470
Assessed Value: $1,311,900
Realtors Expect Strong Demand to Continue in 2025
- Details
- Written by Joanne Wallenstein
- Category: Real Estate
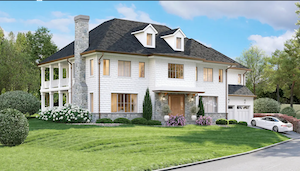 41 Wildwood Road is on the market for $4,550,000.Low inventory, high mortgage rates and new rules governing real estate transactions impacted the real estate market in Scarsdale and Edgemont in 2024. As anyone who was looking to buy a home can attest, prices were sky high and there were slim pickings for homeseekers.
41 Wildwood Road is on the market for $4,550,000.Low inventory, high mortgage rates and new rules governing real estate transactions impacted the real estate market in Scarsdale and Edgemont in 2024. As anyone who was looking to buy a home can attest, prices were sky high and there were slim pickings for homeseekers.
In Scarsdale the number of homes sold in 2024 was virtually even with 2023, when 207 homes sold vs. 204 in 2023. This is down from an all time high of 353 homes during the COVID crisis in 2021, and more on par with the 209 homes sold during the financial crisis in 2018.
On the flip side, for sellers, the median home price of a house in Scarsdale climbed 15% in 2024, up to $2,270,000 from $1,981,250 in 2023.
In Edgemont the number of homes sold was down from 2023, with 83 sold in 2023 vs. 67 in 2024, a decline of 19%. However, there too, prices climbed precipitously, going from a median price of $1,350,000 to $1,600,000, an increase of 19%.
Looking ahead to 2025 experts are predicting positive trends in the real estate market due to a strong stock market, a good economy and moderating interest rates.
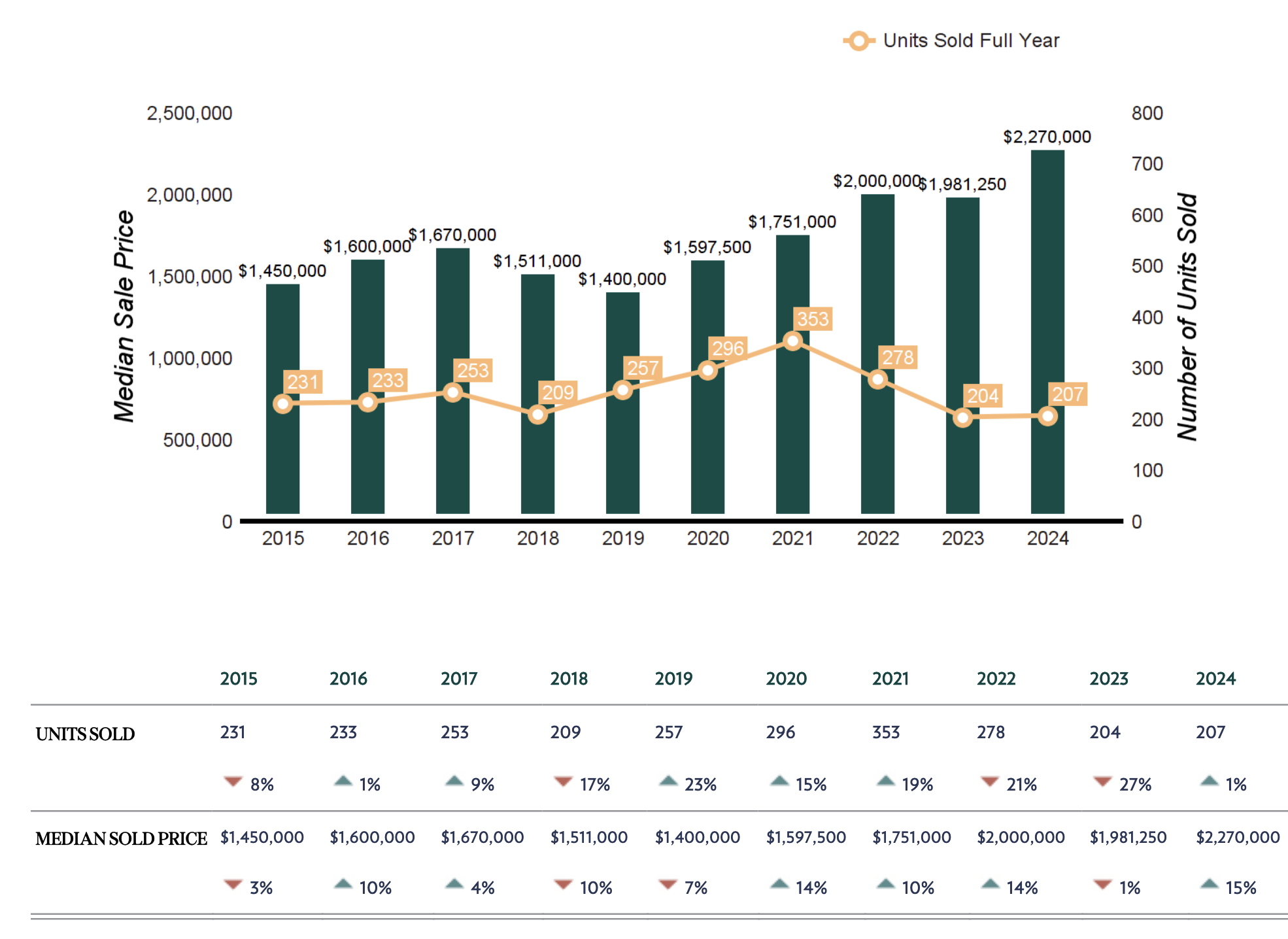
Commenting on the market, Nancy Chochrek, the Brokerage Manager at Houlihan Lawrence in Scarsdale said, “2024 saw rising prices in Scarsdale due to low inventory and high demand. We expect that demand will remain high in 2025.”
Check out the first three Scarsdale and Edgemont homes in 2025:
Sales:
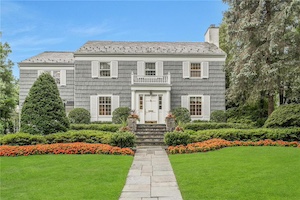 11 Beechwood Lane Welcome to this stunning classic Center Hall Colonial in the sought-after Sherbrooke Park neighborhood in Scarsdale. This lovely home in move-in condition offers a combination of warmth & elegance and features a "botanical garden" of specimen trees & perennial flowers on private level grounds. Large chef's kitchen and a wonderful butler's pantry with built-in wine rack, wine fridge & prep sink that is adjacent to kitchen and formal dining room. Large living room with a large fireplace opens to a bright and sunny family room with French doors to a stone patio. First floor laundry and large mudroom with garage access is just a step down from the kitchen. Second floor features a beautiful primary suite with a large walk-in California Closet and 2 additional closets. Primary bath with Kohler whirlpool tub, large walk-in shower, double sink and gorgeous, hand painted, tumbled marble medallion on floor. 3-4 additional bedrooms with 2 full bathrooms. Versatile lower level has "wood" vinyl floors, full bath and ample space for gym or nanny. Move right in!
11 Beechwood Lane Welcome to this stunning classic Center Hall Colonial in the sought-after Sherbrooke Park neighborhood in Scarsdale. This lovely home in move-in condition offers a combination of warmth & elegance and features a "botanical garden" of specimen trees & perennial flowers on private level grounds. Large chef's kitchen and a wonderful butler's pantry with built-in wine rack, wine fridge & prep sink that is adjacent to kitchen and formal dining room. Large living room with a large fireplace opens to a bright and sunny family room with French doors to a stone patio. First floor laundry and large mudroom with garage access is just a step down from the kitchen. Second floor features a beautiful primary suite with a large walk-in California Closet and 2 additional closets. Primary bath with Kohler whirlpool tub, large walk-in shower, double sink and gorgeous, hand painted, tumbled marble medallion on floor. 3-4 additional bedrooms with 2 full bathrooms. Versatile lower level has "wood" vinyl floors, full bath and ample space for gym or nanny. Move right in!
Sale Price: $2,425,000
Real Estate Taxes: $11,913
Assessment Value: $1,250,000
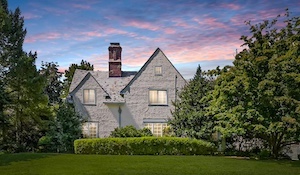 11 Old Army Road Nestled in the heart of Scarsdale's historic Cotswold district on a half acre of land, this charming Tudor-style home offers a perfect blend of modern comfort and timeless elegance. Step inside to discover gleaming hardwood floors and an abundance of natural light streaming through numerous windows and skylights. The inviting entry foyer leads to a formal living room, complete with a cozy fireplace perfect for those chilly evenings. Be delighted by the den or library, featuring custom-built shelves for your literary treasures. The oversized formal dining room sets the stage for memorable gatherings, while the eat-in kitchen boasts cherry cabinets that add warmth to the heart of the home. A spacious family room with vaulted ceilings and French doors that open onto a generous patio, beckoning you to enjoy the outdoors. Ascend to the second floor, where you'll find two sizable bedrooms and a full hall bathroom. The primary suite is a true retreat, featuring a dreamy en-suite bathroom and an additional room ideal for a nursery or home office. The walk-up attic provides ample storage for all your seasonal decor and cherished mementos. Outside, prepare to be enchanted by your private oasis with lush plantings. Set back from the street, this home offers a serene escape. The large patio leads to a hidden treasure – a spacious in-ground pool with ample privacy and perfectly situated for everyday living and entertaining.
11 Old Army Road Nestled in the heart of Scarsdale's historic Cotswold district on a half acre of land, this charming Tudor-style home offers a perfect blend of modern comfort and timeless elegance. Step inside to discover gleaming hardwood floors and an abundance of natural light streaming through numerous windows and skylights. The inviting entry foyer leads to a formal living room, complete with a cozy fireplace perfect for those chilly evenings. Be delighted by the den or library, featuring custom-built shelves for your literary treasures. The oversized formal dining room sets the stage for memorable gatherings, while the eat-in kitchen boasts cherry cabinets that add warmth to the heart of the home. A spacious family room with vaulted ceilings and French doors that open onto a generous patio, beckoning you to enjoy the outdoors. Ascend to the second floor, where you'll find two sizable bedrooms and a full hall bathroom. The primary suite is a true retreat, featuring a dreamy en-suite bathroom and an additional room ideal for a nursery or home office. The walk-up attic provides ample storage for all your seasonal decor and cherished mementos. Outside, prepare to be enchanted by your private oasis with lush plantings. Set back from the street, this home offers a serene escape. The large patio leads to a hidden treasure – a spacious in-ground pool with ample privacy and perfectly situated for everyday living and entertaining.
Sale Price: $1,600,000
Real Estate Taxes: $38,51
Assessment Value: $1,161,100
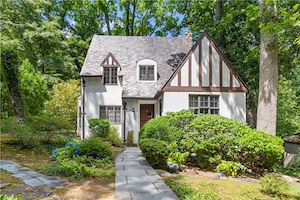 6 Uxbridge Road Nestled on a quiet street in the prestigious Old Edgemont neighborhood this classic Tudor offers the perfect blend of charm and character. Upon entering you are greeted by an inviting living space. The living room with its wood burning fireplace seamlessly connects to a cozy den, a formal dining room and eat-in kitchen with newish appliances and with door to patio. The bedroom and full bathroom on this floor are well appointed for guests or a home office. The second floor offers a primary bedroom with an ensuite bathroom, a second spacious bedroom with a walk-in-closet. a third bedroom and a hall bath. The basement level is a walk out to the backyard and garage. The property is screened by mature trees and bushes providing privacy year round. Don't miss the opportunity to make this lovely residence your own.
6 Uxbridge Road Nestled on a quiet street in the prestigious Old Edgemont neighborhood this classic Tudor offers the perfect blend of charm and character. Upon entering you are greeted by an inviting living space. The living room with its wood burning fireplace seamlessly connects to a cozy den, a formal dining room and eat-in kitchen with newish appliances and with door to patio. The bedroom and full bathroom on this floor are well appointed for guests or a home office. The second floor offers a primary bedroom with an ensuite bathroom, a second spacious bedroom with a walk-in-closet. a third bedroom and a hall bath. The basement level is a walk out to the backyard and garage. The property is screened by mature trees and bushes providing privacy year round. Don't miss the opportunity to make this lovely residence your own.
Sale Price: $1,100,000
Real Estate Taxes: $37,556
Assessment Value: $1,133,400
Featured Listings:

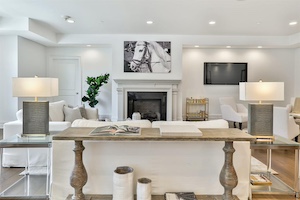 2 Weaver Street, Unit #9 Enjoy luxury living in this gorgeous three-bed, three-and-a-half bath Condo in Scarsdale’s premier building. With over 3,000 square feet, this home boasts an open floor plan with high-end finishes. The foyer leads to the custom kitchen, with Thermador appliances and large island, living room with gas fireplace, and dining room. The primary suite features a spa-like bath with free standing tub, huge WICs by California Closets and French doors to the private terrace. A 2nd oversized bedroom includes an en-suite bath. A 3rd bedroom with en-suite bath, powder room and laundry room complete this stunning unit. Additional features include hardwood floors, pre-wiring for in-wall speakers, two assigned indoor parking spaces, and a storage room. The building offers amenities such as a fitness center, EV car charging, and doorman. Located at Five Corners, The Heathcote combines boutique luxury with easy access to Scarsdale’s best shopping and dining. Photos are of model unit.
2 Weaver Street, Unit #9 Enjoy luxury living in this gorgeous three-bed, three-and-a-half bath Condo in Scarsdale’s premier building. With over 3,000 square feet, this home boasts an open floor plan with high-end finishes. The foyer leads to the custom kitchen, with Thermador appliances and large island, living room with gas fireplace, and dining room. The primary suite features a spa-like bath with free standing tub, huge WICs by California Closets and French doors to the private terrace. A 2nd oversized bedroom includes an en-suite bath. A 3rd bedroom with en-suite bath, powder room and laundry room complete this stunning unit. Additional features include hardwood floors, pre-wiring for in-wall speakers, two assigned indoor parking spaces, and a storage room. The building offers amenities such as a fitness center, EV car charging, and doorman. Located at Five Corners, The Heathcote combines boutique luxury with easy access to Scarsdale’s best shopping and dining. Photos are of model unit.
Click Here for More Information:
Listing Price: $2,695,000

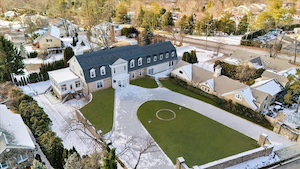 807 Weaver Street As you approach the sweeping circular driveway you're immediately drawn to the tasteful elegance of this stone colonial situated on .74 acres. The Belgium block detail, exterior stone wall and Vermont slate roof create a feeling of elegance and grandeur. Combining old world architectural details with special details and amenities create this exceptional residence. Amenities include NEW: high end kitchen, baths, electrical, Bosch HVAC, plumbing, windows, recessed lighting, custom moldings and copper gutters. The dramatic 10 ft entry leads to the large living room, sunroom, formal dining room, powder room, office, Chef’s Kitchen with Viking appliances, large center island, quartz countertops, glass doors so you can see outside while sitting at the kitchen table, pantry, mudroom, ensuite bedroom and another bedroom with hall bath complete the first floor. The second floor has a sumptuous primary suite with red brick wall accent in the sitting area, 2 walk-in closets, 16 ft. high ceilings in sleeping area and luxurious bathroom, two ensuite bedrooms, another bedroom and a hall bath complete the second floor. The location is ideal; near shopping, schools, transportation. This home is truly special for the discerning buyer!
807 Weaver Street As you approach the sweeping circular driveway you're immediately drawn to the tasteful elegance of this stone colonial situated on .74 acres. The Belgium block detail, exterior stone wall and Vermont slate roof create a feeling of elegance and grandeur. Combining old world architectural details with special details and amenities create this exceptional residence. Amenities include NEW: high end kitchen, baths, electrical, Bosch HVAC, plumbing, windows, recessed lighting, custom moldings and copper gutters. The dramatic 10 ft entry leads to the large living room, sunroom, formal dining room, powder room, office, Chef’s Kitchen with Viking appliances, large center island, quartz countertops, glass doors so you can see outside while sitting at the kitchen table, pantry, mudroom, ensuite bedroom and another bedroom with hall bath complete the first floor. The second floor has a sumptuous primary suite with red brick wall accent in the sitting area, 2 walk-in closets, 16 ft. high ceilings in sleeping area and luxurious bathroom, two ensuite bedrooms, another bedroom and a hall bath complete the second floor. The location is ideal; near shopping, schools, transportation. This home is truly special for the discerning buyer!
Click Here for More Information
Listing Price: $2,495,000
Holiday Home Sales 2024
- Details
- Written by Sharon Higgins
- Category: Real Estate
With less than a week till Christmas and Chanukah, the holiday rush is here. That certainly includes home sales with six Scarsdale and Edgemont homes closing in the past 7 days. Still pretty busy in the busiest time of the year.
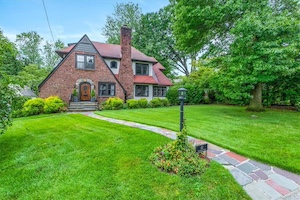
Sales:
42 Edgewood Road This pristine home delivers a wonderful layout with entry foyer, grand living room/fireplace w/special cozy seating area to enjoy that special book, large dining room w/walls of windows, dr to private patio for summer entertaining, fabulous chef's MEIK/stainless steel appliances w/adjoining family room and first floor guest powder room. Second floor offers a large primary bedroom w/ensuite spa bath w/soaking tub, separate stall shower and dual sink vanity, plus 3 additional bedrooms and hall bath. On the third floor is a private guest bedroom suite/2nd fridge and adj. full bath. Lower level has plenty of space for fun, as well as a laundry room and att. 2 car garage w/Tesla charging station. Welcome home!
Sale Price: $2,075,000
Real Estate Taxes: $28,680
Assessment Value: $1,050,000
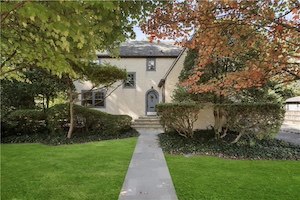 7 Roosevelt Place A stunning, storybook Tudor perfectly located across the street from Edgewood Elementary School. This beautifully built 1929 home has been lovingly cared for by the current owners for over 50 years. The spacious first level features a vestibule leading to a gracious foyer, fabulous formal living room with a double-height cathedral ceiling and impressive wood-burning fireplace, formal dining room with original built-in cabinetry and Juliet balcony doors, large open plan kitchen/family room with a dining area and French doors to the patio and yard, bedroom/office with a half bath, den/office and a laundry/mudroom accessible from a side entry to the house. The second level boasts a primary bedroom with a walk-in closet, two additional closets and a large en-suite bathroom with a separate tub and shower. Two large bedrooms and a hall bath complete this level. The unfinished lower level includes versatile space, storage and a Bilco egress door. The patio is generously sized and boasts outdoor lighting and access to a level, private backyard and the detached two car garage. Full house generator included. Entire interior freshly painted, stucco exterior power washed and all new light fixtures.
7 Roosevelt Place A stunning, storybook Tudor perfectly located across the street from Edgewood Elementary School. This beautifully built 1929 home has been lovingly cared for by the current owners for over 50 years. The spacious first level features a vestibule leading to a gracious foyer, fabulous formal living room with a double-height cathedral ceiling and impressive wood-burning fireplace, formal dining room with original built-in cabinetry and Juliet balcony doors, large open plan kitchen/family room with a dining area and French doors to the patio and yard, bedroom/office with a half bath, den/office and a laundry/mudroom accessible from a side entry to the house. The second level boasts a primary bedroom with a walk-in closet, two additional closets and a large en-suite bathroom with a separate tub and shower. Two large bedrooms and a hall bath complete this level. The unfinished lower level includes versatile space, storage and a Bilco egress door. The patio is generously sized and boasts outdoor lighting and access to a level, private backyard and the detached two car garage. Full house generator included. Entire interior freshly painted, stucco exterior power washed and all new light fixtures.
Sale Price: $1,731,012
Real Estate Taxes: $27,332
Assessment Value: $1,000,000
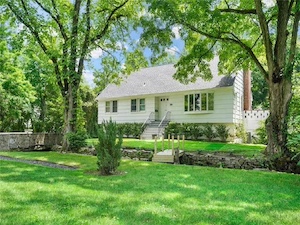 28 Brookby Road Bright five-bedroom home located on prestigious street and close to the Five Corners shopping area. The kitchen has been updated with premium appliances and granite topped counters and center island. Easy access to the level backyard from both the kitchen and the lower level playroom. On the main level are 3 bedrooms including the primary all with updated bathrooms. Upstairs are 2 more bedrooms plus a bonus space could be a 6th bedroom and an updated bathroom. The lower level has two big play areas, a fireplace and sliders to the back yard with 654 square feet not included in total. Don't miss this opportunity to own this beautiful home with great outdoor space that is close to both the Heathcote Elementary School and also the Scarsdale Middle School.
28 Brookby Road Bright five-bedroom home located on prestigious street and close to the Five Corners shopping area. The kitchen has been updated with premium appliances and granite topped counters and center island. Easy access to the level backyard from both the kitchen and the lower level playroom. On the main level are 3 bedrooms including the primary all with updated bathrooms. Upstairs are 2 more bedrooms plus a bonus space could be a 6th bedroom and an updated bathroom. The lower level has two big play areas, a fireplace and sliders to the back yard with 654 square feet not included in total. Don't miss this opportunity to own this beautiful home with great outdoor space that is close to both the Heathcote Elementary School and also the Scarsdale Middle School.
Sale Price: $1,540,000
Real Estate Taxes: $35,018
Assessment Value: $1,275,000
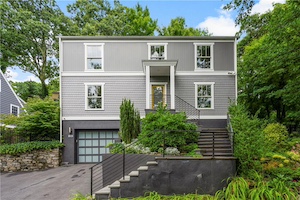 124 Aqueduct Drive Urban chic meets suburban retreat in this "SOHO in an oasis", a masterpiece of design and craftsmanship. This home has been gut renovated from top to bottom, with meticulous attention to detail and the use of only the finest materials, surpassing the standards of new construction. An open concept living space that seamlessly integrates the living room, dining room, and kitchen, creating an environment perfect for entertaining and everyday living. The heart of this home is the Poggenpohl kitchen, a name synonymous with luxury and innovation, imported from Germany. It boasts sleek lines, high-end appliances, and a design that caters to both the culinary enthusiast and the style-conscious homeowner. The living space extends effortlessly to the designer backyard, a serene sanctuary that offers the perfect backdrop for quiet enjoyment or hosting memorable gatherings. A home office with built-ins for both work and rest and a beautiful formal sitting room completes the impressive first floor. Upstairs, the home features three well-appointed bedrooms, providing ample room for relaxation, work, and creativity. The renovated bathrooms echo the luxury of the W hotel, with their chic, modern fixtures and finishes that offer a spa-like experience in the comfort of your own home. Finished basement presents an additional 370 sq ft of living space - a perfect blend of a TV lounge, private hideout, playroom or a mancave, all in one and thoughtfully equipped with a summer kitchen. This property is not just a home; it's a lifestyle choice for those who appreciate the blend of sophistication, convenience, and sanctuary. Don't miss the opportunity to own this unparalleled residence where every detail is a testament to luxury and comfort.
124 Aqueduct Drive Urban chic meets suburban retreat in this "SOHO in an oasis", a masterpiece of design and craftsmanship. This home has been gut renovated from top to bottom, with meticulous attention to detail and the use of only the finest materials, surpassing the standards of new construction. An open concept living space that seamlessly integrates the living room, dining room, and kitchen, creating an environment perfect for entertaining and everyday living. The heart of this home is the Poggenpohl kitchen, a name synonymous with luxury and innovation, imported from Germany. It boasts sleek lines, high-end appliances, and a design that caters to both the culinary enthusiast and the style-conscious homeowner. The living space extends effortlessly to the designer backyard, a serene sanctuary that offers the perfect backdrop for quiet enjoyment or hosting memorable gatherings. A home office with built-ins for both work and rest and a beautiful formal sitting room completes the impressive first floor. Upstairs, the home features three well-appointed bedrooms, providing ample room for relaxation, work, and creativity. The renovated bathrooms echo the luxury of the W hotel, with their chic, modern fixtures and finishes that offer a spa-like experience in the comfort of your own home. Finished basement presents an additional 370 sq ft of living space - a perfect blend of a TV lounge, private hideout, playroom or a mancave, all in one and thoughtfully equipped with a summer kitchen. This property is not just a home; it's a lifestyle choice for those who appreciate the blend of sophistication, convenience, and sanctuary. Don't miss the opportunity to own this unparalleled residence where every detail is a testament to luxury and comfort.
Sale Price: $1,250,000
Real Estate Taxes: $34,090
Assessment Value: $1,028,000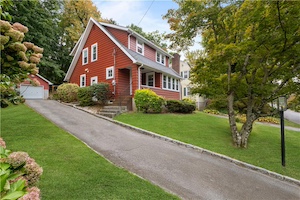 102 Potter Road Move right into this completely renovated (2016), three bedroom Scarsdale Colonial that feels brand new. Bright and open layout perfect for today's buyer with a gorgeous high end kitchen with white cabinetry, stainless appliances, marble counters and island/breakfast bar. Completing the first level - there is an expansive sunlit living room with brick fireplace, cozy front sitting area, large dining area and powder room. The primary bedroom has a cathedral ceiling with a luxurious en-suite bath and walk-in closet. Two bedrooms with a modern hall bath complete the 2nd level. There is additional square footage (approximately 529 SF not included) in the basement with lots of potential for an exercise or playroom. This fantastic home has a young modern vibe, lots of windows with light streaming in and lush green views. Under a majestic canopy of trees, the backyard has a nice stone patio and is great to relax, play and entertain with easy access from the home. You will fall in love with this rare gem - it has everything to make it a convenient and wonderful home!
102 Potter Road Move right into this completely renovated (2016), three bedroom Scarsdale Colonial that feels brand new. Bright and open layout perfect for today's buyer with a gorgeous high end kitchen with white cabinetry, stainless appliances, marble counters and island/breakfast bar. Completing the first level - there is an expansive sunlit living room with brick fireplace, cozy front sitting area, large dining area and powder room. The primary bedroom has a cathedral ceiling with a luxurious en-suite bath and walk-in closet. Two bedrooms with a modern hall bath complete the 2nd level. There is additional square footage (approximately 529 SF not included) in the basement with lots of potential for an exercise or playroom. This fantastic home has a young modern vibe, lots of windows with light streaming in and lush green views. Under a majestic canopy of trees, the backyard has a nice stone patio and is great to relax, play and entertain with easy access from the home. You will fall in love with this rare gem - it has everything to make it a convenient and wonderful home!
Sale Price: $1,100,000
Real Estate Taxes: $20,499
Assessment Value: $750,000
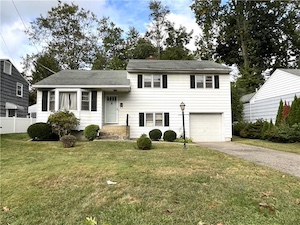 177 White Road Builders/Contractors - incredible opportunity to renovate or rebuild on a prime piece of property in Scarsdale. Cash offers only.
177 White Road Builders/Contractors - incredible opportunity to renovate or rebuild on a prime piece of property in Scarsdale. Cash offers only.
Sale Price: $918,000
Real Estate Taxes: $18,491
Assessment Value: $677,000
Featured Listings:

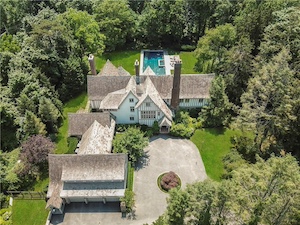 85 Birchall Drive OUTSTANDING NEW PRICE AND AN UNPARALLELED OPPORTUNITY! This Exceptionally Private Manor home with an inviting circular courtyard, oversized inground heated pool and landscaped grounds splays prominently on beautiful parklike 1.49 acres. Nestled discreetly in Murray Hill, a brilliant addition (2015) exquisitely captures the intimate luxury of this magnificent home with a true GOURMET KITCHEN, anchored by an oversized marble clad island (seats 5), bespoke cabinets, leathered granite countertops, multiple sinks with disposals, Viking French cooktop with two full size convection ovens, three dishwashers, separate full refrigerator and freezer, and a walk-in pantry all overlooking the sun-drenched breakfast area with French doors to the expansive yard and pool, adjoining the FAMILY ROOM with turret shaped STUDY (computer area) all resplendent with custom Rift Oak built-ins - everything you ever wanted and more: GLASS ENCLOSED LOGGIA, custom designed MUDROOM with built-in lockers, drawers and cubbies, full bath, changing room and laundry (#1) - entire space with radiant heated floors; easy access to the 3+ car garage with an UPSTAIRS, peaceful REFUGE, perfect for a personal passion space, home office, yoga, art studio, private guest suite with full renovated bath. Complimentary to the traditional spirit and quality of this Manor home, the addition and updates seamlessly integrate with the grandeur of a traditional DINING ROOM, LIVING ROOM and sizeable HOME OFFICE with radiant heated floors and access to the stone patio and yard. Escape upstairs to the PRIMARY ROOM, a LUX SANCTUARY, with entrance vestibule, vaulted beamed ceiling, two bespoke walk-in closets + a separate turret designed STUDY/MEDITATION Room, a spacious LIMESTONE BATH with double vanities with shell leaf limestone sinks, self drying Jacuzzi tub for two, shower stall, water closet complete this special space. There is an EN-SUITE BEDROOM, two additional BEDROOMS sharing a renovated bath and laundry (#2) on this floor. Fabulous finished upper level offers a comfortable LOUNGE/ playful recreation space with built-in trundle beds, separate GUEST ROOM/HOME OFFICE and full bath. The lower level is just as fabulous, with a second RECREATION ROOM plus additional separate room for a future media room and wine room. A supremely private Shangri-La, magnificent for entertaining large gatherings, private soirees or intimate evenings. A PLEASURE TO VISIT - AN HONOR TO OWN!
85 Birchall Drive OUTSTANDING NEW PRICE AND AN UNPARALLELED OPPORTUNITY! This Exceptionally Private Manor home with an inviting circular courtyard, oversized inground heated pool and landscaped grounds splays prominently on beautiful parklike 1.49 acres. Nestled discreetly in Murray Hill, a brilliant addition (2015) exquisitely captures the intimate luxury of this magnificent home with a true GOURMET KITCHEN, anchored by an oversized marble clad island (seats 5), bespoke cabinets, leathered granite countertops, multiple sinks with disposals, Viking French cooktop with two full size convection ovens, three dishwashers, separate full refrigerator and freezer, and a walk-in pantry all overlooking the sun-drenched breakfast area with French doors to the expansive yard and pool, adjoining the FAMILY ROOM with turret shaped STUDY (computer area) all resplendent with custom Rift Oak built-ins - everything you ever wanted and more: GLASS ENCLOSED LOGGIA, custom designed MUDROOM with built-in lockers, drawers and cubbies, full bath, changing room and laundry (#1) - entire space with radiant heated floors; easy access to the 3+ car garage with an UPSTAIRS, peaceful REFUGE, perfect for a personal passion space, home office, yoga, art studio, private guest suite with full renovated bath. Complimentary to the traditional spirit and quality of this Manor home, the addition and updates seamlessly integrate with the grandeur of a traditional DINING ROOM, LIVING ROOM and sizeable HOME OFFICE with radiant heated floors and access to the stone patio and yard. Escape upstairs to the PRIMARY ROOM, a LUX SANCTUARY, with entrance vestibule, vaulted beamed ceiling, two bespoke walk-in closets + a separate turret designed STUDY/MEDITATION Room, a spacious LIMESTONE BATH with double vanities with shell leaf limestone sinks, self drying Jacuzzi tub for two, shower stall, water closet complete this special space. There is an EN-SUITE BEDROOM, two additional BEDROOMS sharing a renovated bath and laundry (#2) on this floor. Fabulous finished upper level offers a comfortable LOUNGE/ playful recreation space with built-in trundle beds, separate GUEST ROOM/HOME OFFICE and full bath. The lower level is just as fabulous, with a second RECREATION ROOM plus additional separate room for a future media room and wine room. A supremely private Shangri-La, magnificent for entertaining large gatherings, private soirees or intimate evenings. A PLEASURE TO VISIT - AN HONOR TO OWN!
Click Here For More Information:
Listing Price $6,000,000

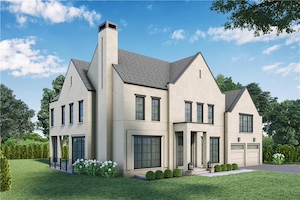 9 Ogden Road Magnificent new construction home in Fox Meadow section of Scarsdale boasts 7 bedrooms each w/their own bathroom, and 2 powder rooms. The first floor with 10' ceilings opens to a living room w/gas fireplace and dining room both w/coffered ceilings and custom paneling. The chef's kitchen is completely open to the family room w/3 sets of French doors to the back yard and stone patio. There is also a generous mudroom w/powder room, lg. office/den, butler and food pantry as well as a formal powder room. Upstairs is an enviable primary bedroom w/tray ceiling, spa bath w/radiant floor, 2 generous walk-in closets. There are 4 addl. bedrooms each w/en-suite bathrooms, a laundry and a lg. playroom. The 3rd floor has a bedroom and bath and lots of play space. The lower level has a guest/nanny's room, bath, potential gym room and plenty of play space. The level backyard is steps away from the kitchen/family room for great entertainment. Close to Scarsdale Village and Scarsdale High School. Ceiling height is 10' 1st floor, 9' 2nd floor and lower level, 8' on third floor.
9 Ogden Road Magnificent new construction home in Fox Meadow section of Scarsdale boasts 7 bedrooms each w/their own bathroom, and 2 powder rooms. The first floor with 10' ceilings opens to a living room w/gas fireplace and dining room both w/coffered ceilings and custom paneling. The chef's kitchen is completely open to the family room w/3 sets of French doors to the back yard and stone patio. There is also a generous mudroom w/powder room, lg. office/den, butler and food pantry as well as a formal powder room. Upstairs is an enviable primary bedroom w/tray ceiling, spa bath w/radiant floor, 2 generous walk-in closets. There are 4 addl. bedrooms each w/en-suite bathrooms, a laundry and a lg. playroom. The 3rd floor has a bedroom and bath and lots of play space. The lower level has a guest/nanny's room, bath, potential gym room and plenty of play space. The level backyard is steps away from the kitchen/family room for great entertainment. Close to Scarsdale Village and Scarsdale High School. Ceiling height is 10' 1st floor, 9' 2nd floor and lower level, 8' on third floor.
Click Here For More Information:
Listing Price: $4,495,000
















