Are We Ready for the Library of the Future?
- Tuesday, 08 December 2015 09:23
- Last Updated: Thursday, 21 July 2016 07:06
- Published: Tuesday, 08 December 2015 09:23
- Joanne Wallenstein
- Hits: 12305
Michelle Lichtenberg and Jill Spierler examine the model for the new library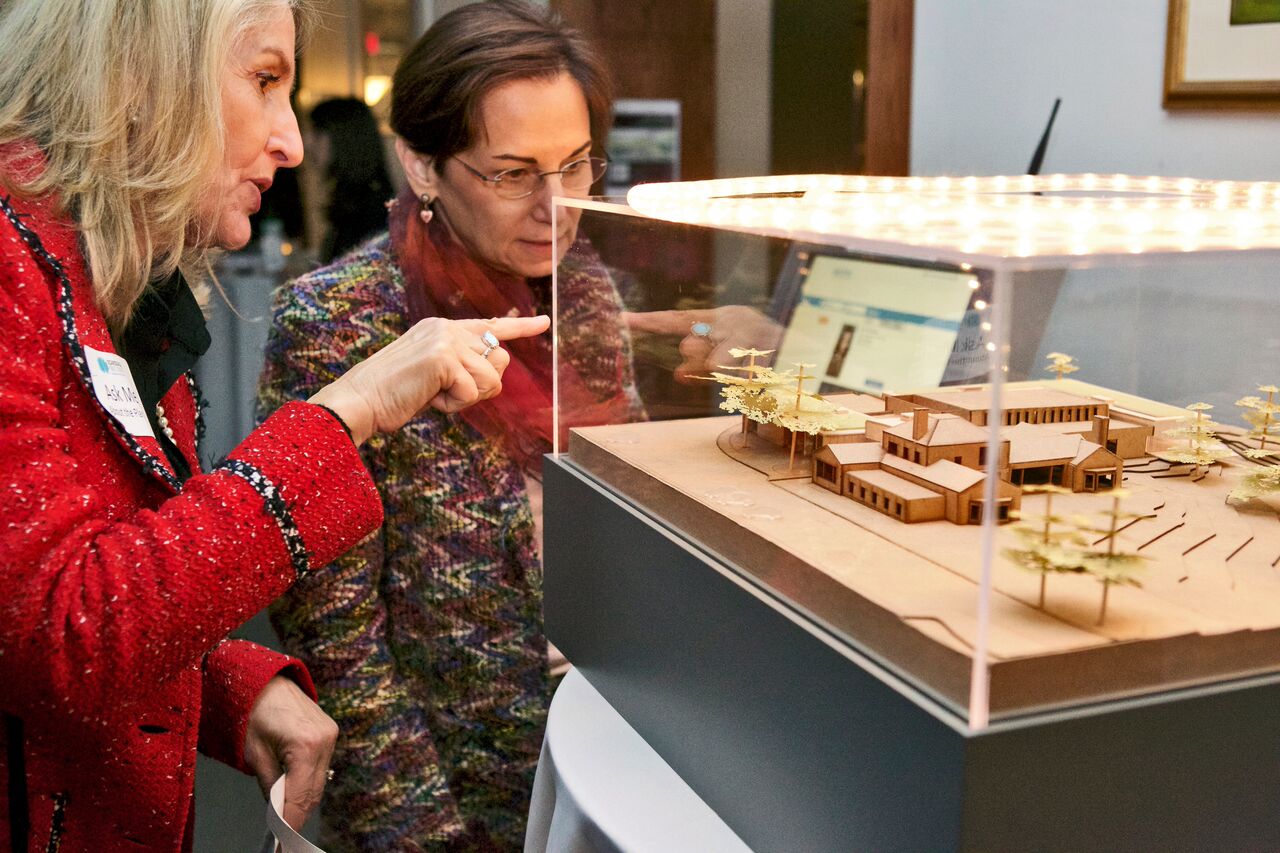
On hand were hundreds of supporters, young and old including library employees, Village Trustees, school board members, bibliophiles, parents and community members. Renderings for the proposed new space were displayed, giving everyone a chance to preview what the library board and architects have envisioned for the future.
According to Library Director Elizabeth Bermel, the Hundreds of supporters turned out for Books, Bites and Blueprints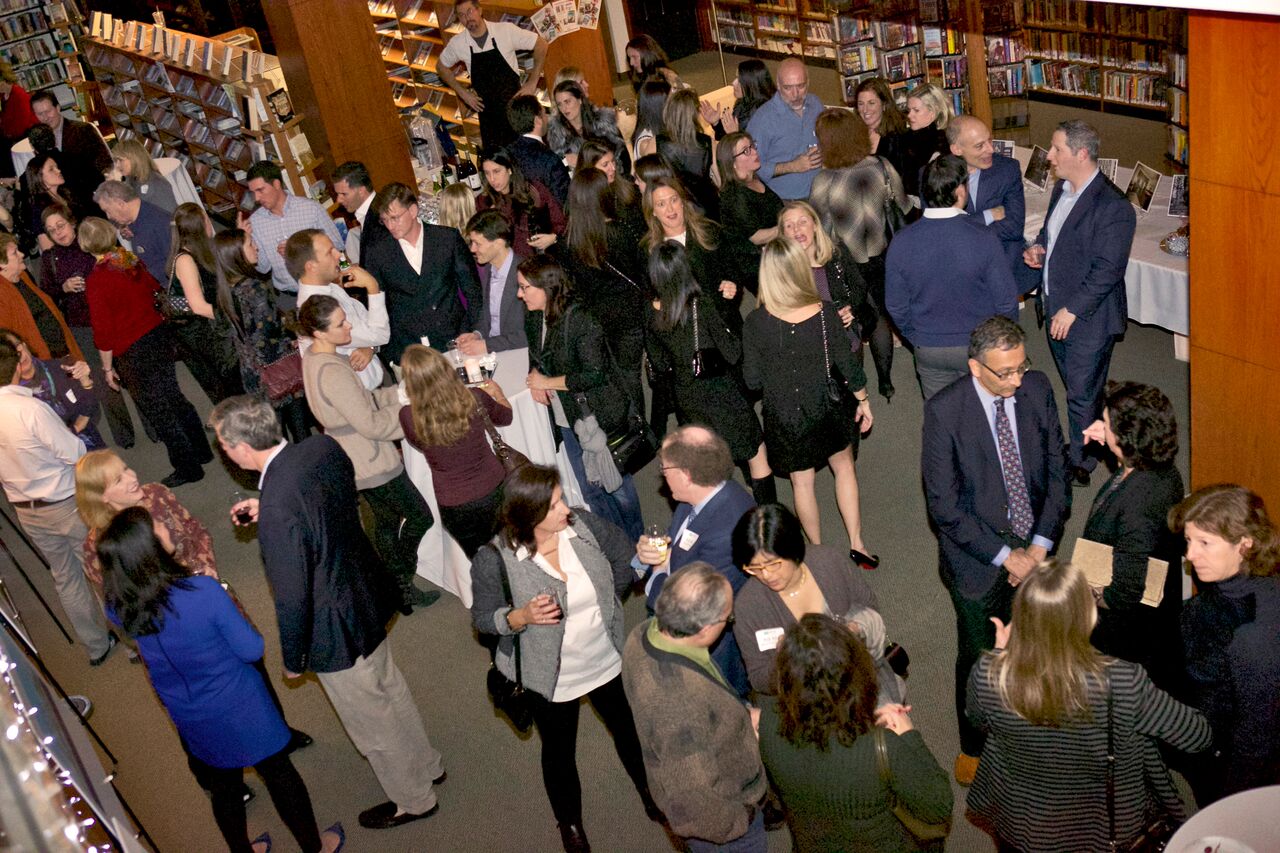
The plans, which can be viewed here, involve renovations to all the existing interior spaces and expansions around the perimeter to allow the library to be integrated with its park-like setting. Wiring and equipment for state-of-the art technology will be installed to allow users to collaborate, do research and access new media.
Alison Litofsky, Jodi Shapiro and Heather Harrison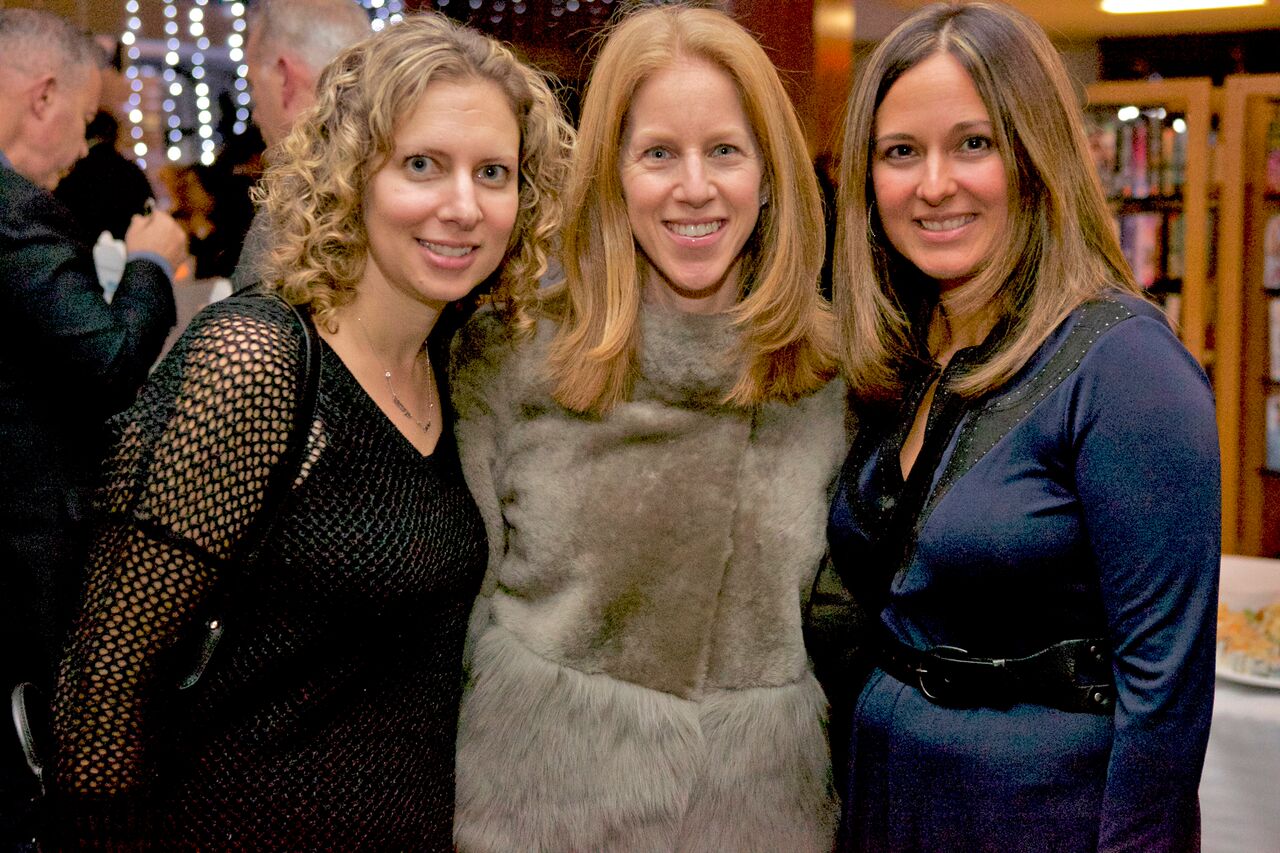
The basement will be renovated to serve as a staff work and lunch area and there will be a room with historical archives that can be accessed by the public. The administrative offices on the second floor will be also be redone. Dara Gruenberg and David Lee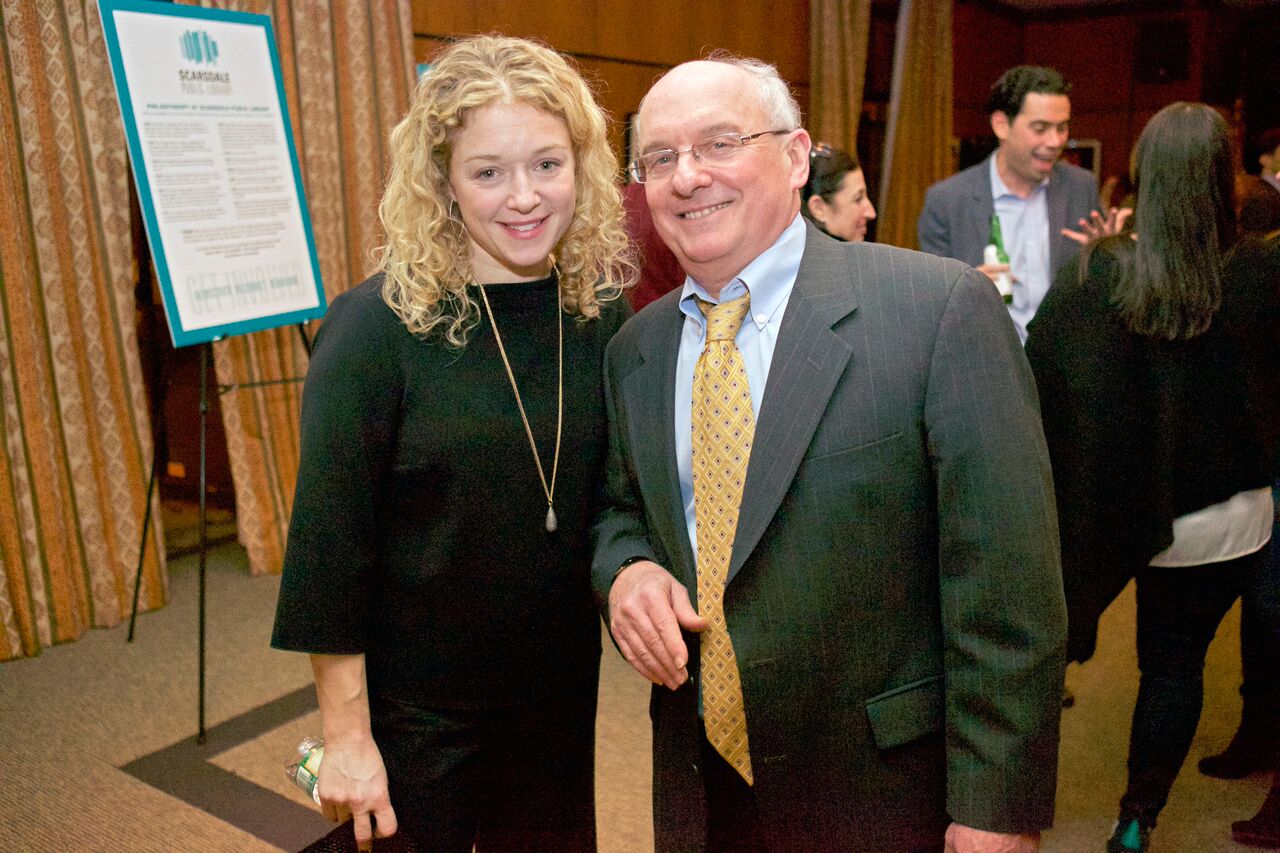
In addition to making the library more user-friendly, the renovation will address some structural issues:
The roof will be replaced
An elevator will be added for multi-level access from the basement to the second floor.
New ADA compliant restrooms will be built that can accommodate wheelchairs and families
There will be an updated kitchen
New windows will be installed
A powerful generator will supply heat, electricity and internet access to the building if the area loses service.
The price tag for the project is estimated at approximately $18.5 million with an additional million needed to set up a temporary library at Supply Field for the 18 months it would take to build the new library. The Library Campaign Committee is seeking to raise $7.5 million in private monies to fund a portion of the project, with the balance coming from Scarsdale Village, who will post a bond to finance their share. There is a precedent for a public private partnership from the construction of the original library.
Justin Arest shows Arielle Kwiat the plans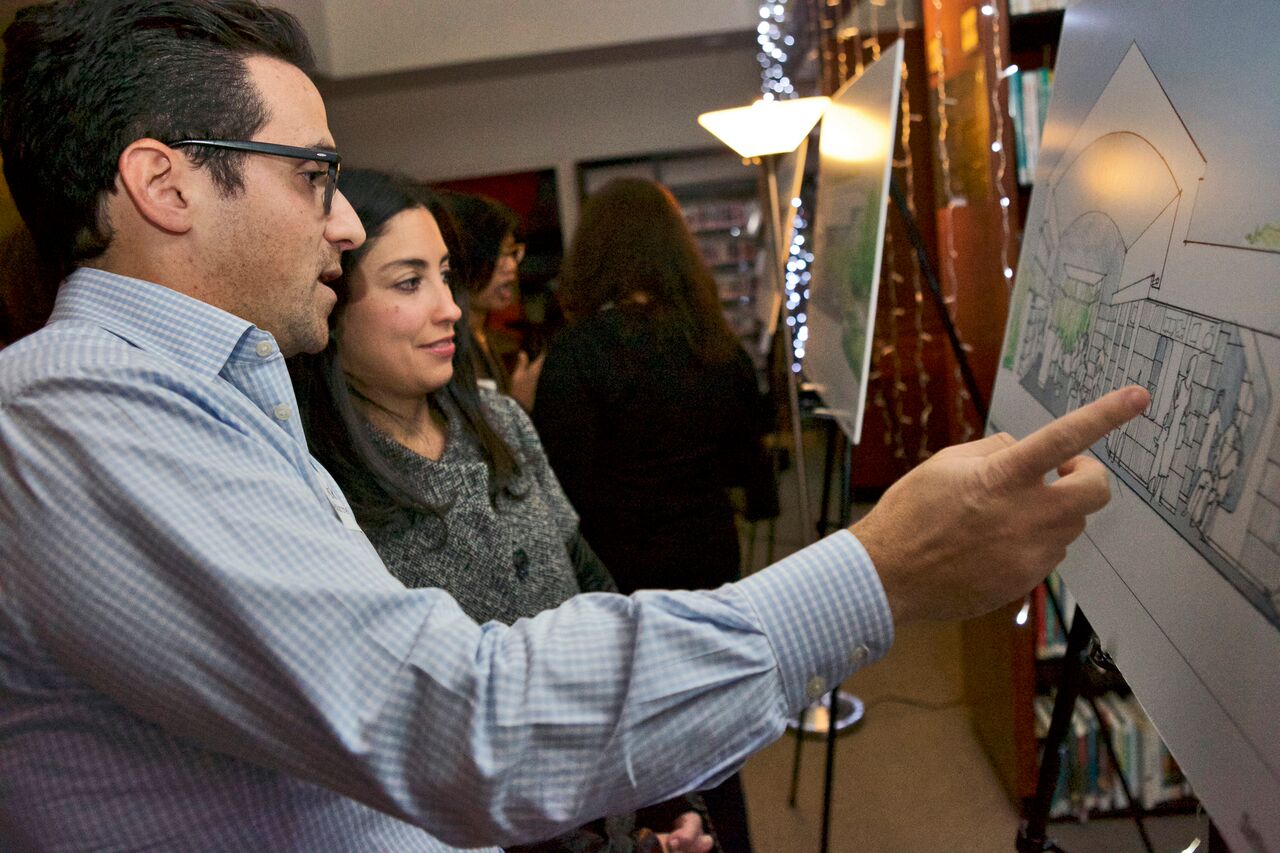
Simon said the Campaign Committee is now soliciting major gifts to kick off the campaign. They hope to soon raise enough to pay the architects to do complete design and construction drawings that can be sent out for bids.
Mayor Mark said he was enthusiastic about the plans and that the other Village Trustees have expressed varying degrees of support for the project. He called the public portion of the financing, $12 million, "a big nut" and offered some back-of-the-envelope estimates of what the financing would mean to taxpayers. He estimated that if the Village posted a bond for $12 million at an interest rate of 2.75%, annual payments on the debt would be $985,000 a year. If this amount were divided by approximately 5,900 households, on average each household would pay $167 per year for 15 years.
Mark said that this expense needs to be balanced Elinor Etkes, Colby Mulvey and Anna Blake
At the SNAP meeting, audience members posed questions, including:
What will happen if the Library Campaign Committee is not able to raise the full $7.5 million? Mark said that either the Village would fund the balance or ask the Library Board to scale back their plans.
Have the architects supplied an estimate on constructing a new library, rather than renovating the existing structure? Simon said that community sentiment supported saving the library and conserving the stone portions of the exterior so this option was not explored.
Is it necessary to open the temporary library during the construction? Could Scarsdalians simply use neighboring libraries? Bermel said that the state mandates that the Village maintain a library or pay neighboring libraries hefty fees to service Scarsdale residents. Simon added that the renovations to the Supply Field building would be permanent and would improve the facility for the future.
Betty Pforzheimer with Peter and Laura Strauss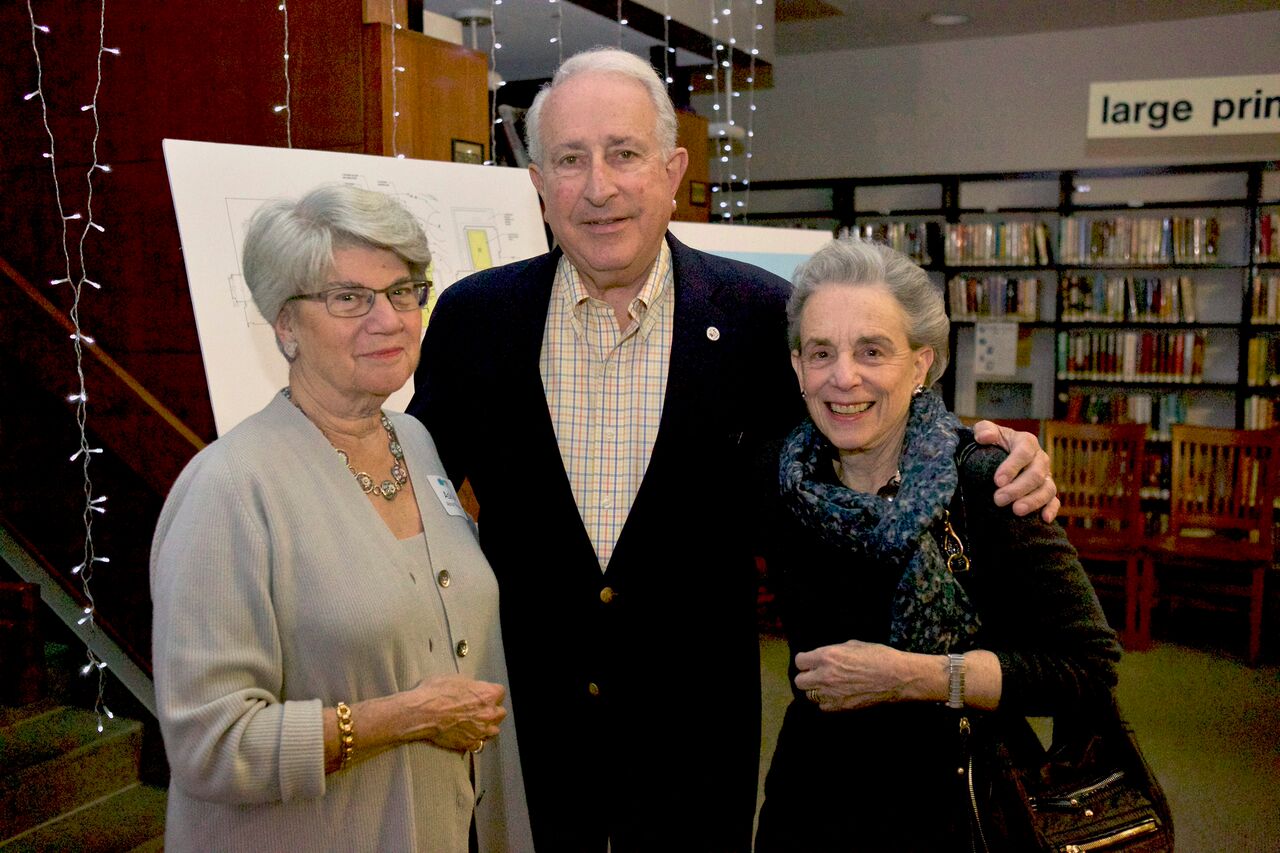
What do you think? Express your views in the comments section below.
All photos by Paula Whittlin













