Home Prices Continue to Rise in Scarsdale
- Category: Real Estate
- Published: Wednesday, 16 August 2023 17:56
Wow -- another week of impressive home sales .... the prices are out of sight.
Sales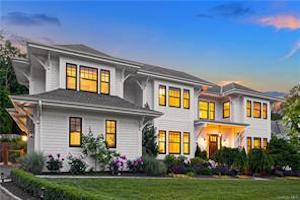 18 Cornell Street
18 Cornell Street
Your home awaits! Newly built Colonial with oasis-like backyard and pool on .53 acres. Designed with natural light, appliances and high ceilings throughout. As you enter through the double height foyer, you will find a living room and dining room, both with coffered ceilings. The white Calcutta marble kitchen is open to the family room with floor-to-ceiling windows and gas fireplace. The first floor also features a guest room/office, full bathroom, butler’s pantry, powder room, and mudroom just off the three-car garage for flow. As you enter the second floor, you will find the primary suite featuring double dressing rooms and a bathroom. Four additional bedrooms, three bathrooms and laundry room complete the second floor. The walkout lower level offers a guest suite with a private entrance, home gym and rec room with 9’ ceilings throughout. Outside has a swimming pool, hot tub, outdoor kitchen, vegetable garden, stone patio and yard!
Sale Price: $5,000,000
Real Estate Taxes: $59,273.25
Assessed Value: $2,830,000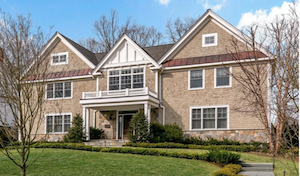 5 Seneca Road
5 Seneca Road
Young Colonial w/ modern pool w/electric cover & Jacuzzi in Heathcote location! Do not miss this home w/ golf course views. A double-height entryway leads to kitchen w/ island, appliances, including a separate SubZero fridge & freezer & Viking refrigerator drawers. Sliders open to a deck featuring grill & beverage fridge, perfect for BBQ's for family & friends! First floor includes a family room w/gas fire place, DR w/coffered ceiling & LR w/adjoining wet bar & wine cooler, bedroom w/ensuite bath & PR. Second floor boasts a primary suite w/ closets & bathroom w/ heat, shower & air tub. 3 more bedrooms w/ marble ensuite baths & a laundry room complete the 2nd floor. Walk up attic provides storage. Finished basement has rec area, exercise room, mud room & full bath. Three car garage is a special treat!
Sale Price: $3,870,000
Real Estate Taxes: $63,493.59
Assessed Value: $3,031,500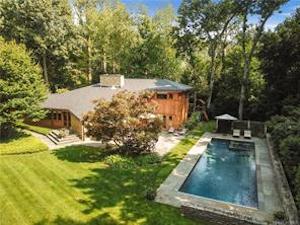 8 Overlook Road
8 Overlook Road
Frank Lloyd Wright's long-time apprentice and protege, Edgar Tafel, designed and built this in 1950 on nearly 1 acre, in the Fox Meadow neighborhood of Scarsdale. Restored in 2019 to its splendor and renovated for today's discerning buyer, the property is move-in ready and boasts an open floor plan with cathedral ceilings, fireplace and walls of windows overlooking the property with landscaping, a 45x15 Gunite pool (& spa) with electric cover, a bluestone patio, a playground area and lawn. The living room, dining room and lower level family room all open to the pool and patio area for indoor and outdoor entertaining & living. The 1st level primary bedroom features a new bath with floors and Heath floor to ceiling tiles; 3 additional bedrooms, including one w/ ensuite bath & a hall bath complete the 2nd floor. The lower level features a family room w/ copper & brick details & wood ceiling, a 2nd fireplace and a full bath ( for pool guests). The basement features the laundry room, a bonus space (for storage, gym or home office) & a full bath.
Sale Price: $3,505,000
Real Estate Taxes: $56,539.65
Assessed Value: $2,715,000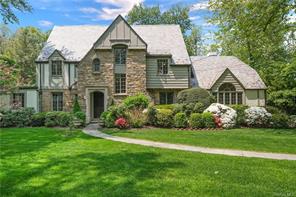 27 Brite Avenue
27 Brite Avenue
Welcome home to this Tudor situated on .57 acres in the heart of Fox Meadow. Renovated and maintained, this home combines architectural details and modern amenities. The first floor features a kitchen with eating area, fireplace and heat floor, formal living and dining room, wood-paneled office, powder room, and family room with fireplace and sweeping views of the backyard; access to an outdoor kitchen and bluestone patio that overlooks a backyard with landscaping and specimen plantings. The upstairs boasts five bedrooms, including a renovated primary suite with vaulted ceilings, closet and bath with heated floors. An ensuite bedroom, two additional family bedrooms, and recently renovated hall bath complete the second floor. Both bathrooms also have heated floors. Another ensuite bedroom is situated off the back stairs for guests, an au pair, a second office or small gym. Laundry on the second floor and in the basement. Finished basement includes a lounge area, half bath, workshop and utilities. Attic with cedar closet and storage. Don't miss this opportunity to live in Fox Meadow with outdoor space. A must see!
Sale Price: $3,400,000
Real Estate Taxes: $45,814.82
Assessed Value: $2,200,000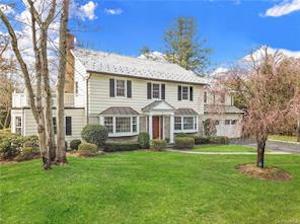 29 Brite Avenue
29 Brite Avenue
Stone and shingle Fox Meadow Colonial offers everything. This six bedroom, four and one-half bath home was expanded and renovated with finishes throughout. Foyer leads to the living room with a bow window and fireplace and a French door to the office. Dining room with bow window and wainscoting. Powder room. The heart of the home is a kitchen and step down family room with fireplace and built-ins. French doors to the patio and yard. Guest suite with ensuite bath. Mudroom with built-ins and two car garage. Second floor features a primary suite with tray ceiling, fireplace, his and hers WICs and spa bath. Bedroom with ensuite bath and balcony. Three more bedrooms and a hall bath. Great closets throughout. Lower level walk up to the yard has a gym and play areas, laundry, storage and mechanicals. Ideal for family living and entertaining - a Fox Meadow gem!
Sale Price: $2,855,000
Real Estate Taxes: $39,567.35
Assessed Value: $1,900,000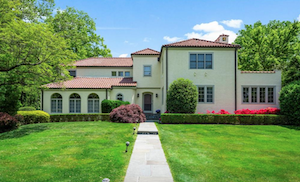 90 Brite Avenue
90 Brite Avenue
Introducing this Mediterranean-style home located in the heart of Fox Meadow. This residence offers a blend of elegance, comfort, and modern amenities. As you step inside, you'll immediately notice the oak hardwood floors and the windows that infuse every room with light and warmth. The kitchen is a dream come true. With endless countertop space, two sinks, double wall ovens and featuring a banquette table seating area, it invites you to create meals. Adjacent to the kitchen is the family room that has a recessed ceiling and arched windows with blinds. Embracing the demands of the modern lifestyle, the first floor encompasses a home office, providing a sanctuary where you can work or engage in creative pursuits. The master bedroom on the second floor is a retreat, offering luxury, comfort and privacy. It boasts a tray ceiling with three walls of windows and a door to a rooftop sitting area. The master bath has two separate sinks with vanity and built-ins, a shower, and a Jacuzzi tub. The closet has space for your entire wardrobe. Four additional bedrooms are spaced apart on the second floor. There are two bedrooms that connect to a bathroom with double sinks and a linen closet, plus two additional bedrooms that share a renovated hall bath with a linen closet inside. Adding to the enjoyment in this home is the integration of wired indoor and outdoor speakers on the first floor and backyard so you can immerse yourself in your favorite music or listen to a podcast. A first-floor laundry room and a kitchen pantry cater to your everyday needs, providing functionality and storage space to keep your home organized and clutter-free. Create a lifetime of cherished memories within the walls of this Mediterranean masterpiece. Don't miss the opportunity to make this property your own and experience the best of Scarsdale living.
Sale Price: $2,500,000
Real Estate Taxes: $35,808.44
Assessed Value: $1,719,500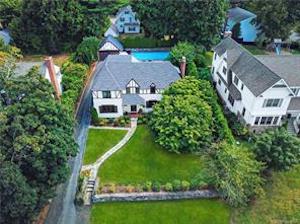 18 Montrose Road
18 Montrose Road
Welcome to your home in the Greenacres section of Scarsdale! This home is a gem, with updates that blend charm with convenience. The heart of this home is the kitchen, perfect for culinary enthusiasts and hosting gatherings with loved ones. With an open floor plan to the dining room and featuring appliances, countertops, and storage space with heat floors, this kitchen will inspire you. The first-floor office, currently used as a cabana for the pool, is a space with its own bathroom. The living room with stone fireplace, stained glass windows and two window seats and the family room with door to the backyard and powder room complete the first floor. With the home's six bedrooms, including a primary suite; there is room for everyone to have their own space to unwind or work remotely from home. The primary bedroom boasts a fireplace with quartz mantle and a study/office and closet. The renovated primary bathroom is an oasis, boasting finishes, cabinetry and floor heat, creating a retreat for relaxation after a long day. The outdoor space has a newly renovated 20’ by 40’ pool and landscaped yard, providing an oasis for dining and leisure. The curb appeal of this home is stunning and has a picturesque setting. The backyard features a pool that serves as a focal point for outdoor recreation and relaxation. With its own barbecue and patio area, the backyard is a setting for summer gatherings, pool parties, and outdoor fun. Come and experience the unique features and endless possibilities!
Sale Price: $1,975,000
Real Estate Taxes: $25,510.52
Assessed Value: $1,225,000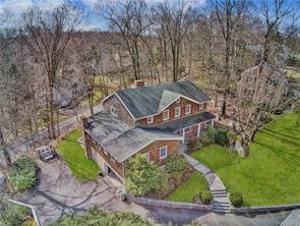 16 Boulder Brook Road
16 Boulder Brook Road
Move in and live in Scarsdale! Enjoy the privacy of a first floor Primary Bedroom, with closets, marble bath and separate home office/study plus another Bedroom, for a nursery/guest. Entertain stylishly in the Living Room with vaulted ceiling and full height stone fireplace, Family Room, wrapped in windows with access to a deck, Dining Room and Modern Kitchen with bamboo floors - ready for the next generation of gatherings. Offering five bedrooms, 4+ bathrooms, a lower level recreation room, (+490 sq.ft.) fenced yard and attached 2 car garage - this property offers today's buyers everything! Do not miss this gem in Scarsdale!
Sale Price: $1,700,000
Real Estate Taxes: $31,940.53
Assessed Value: $1,525,000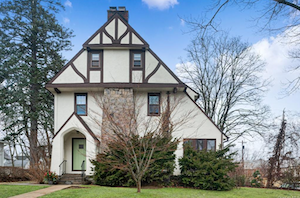 7 Edgewood Road
7 Edgewood Road
The house has a welcoming feeling with a living room with wood-burning fireplace, a sunroom and formal dining room that opens to the patio and back garden. The young kitchen has heated flooring, new cabinetry with undercounter lighting and white quartz countertops, a stainless-steel Bosch refrigerator and Beko gas range plus a coat room and mudroom just off of it. The second floor has 3 bedrooms; a primary bedroom with ensuite bathroom with an open concept shower area, Restoration Hardware vanity, and two other second floor bedrooms and a hall bath. The third floor, also has hardwood floors, has the 4th bedroom, a hall bath and a cedar closet. There is Central Air on the two upper floors. The lower-level has laundry and access to an attached one-car garage.
Sale Price: $1,251,000
Real Estate Taxes: $17,128.50
Assessed Value: $822,500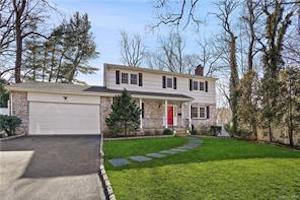 123 Inverness Road
123 Inverness Road
Young colonial delivers living spaces, updated interiors and a wrap-around fenced in yard for relaxation. This maintained home begins with dining and living rooms, entertaining and casual gatherings with a fireplace and windows that fill the space with warm light and outdoor views. The kitchen features appliances and indoor-outdoor flow opening to the patio for entertaining. Adjacent family room will become a favorite with views of the property. Sweeping staircase leads to 2nd floor landing, a primary suite, 4 additional bedrooms and an updated hall bath. In the lower level explore the finished office and walk-out rec room with sliding doors to the yard for endless outdoor enjoyment.
Sale Price: $1,250,000
Real Estate Taxes: $41,336.35
Assessed Value: $1,266,200
















