Despite Scarce Inventory for Homebuyers, Applications Filed to Tear Down 11 More Homes
- Category: Real Estate
- Published: Tuesday, 22 August 2023 17:45
- Joanne Wallenstein
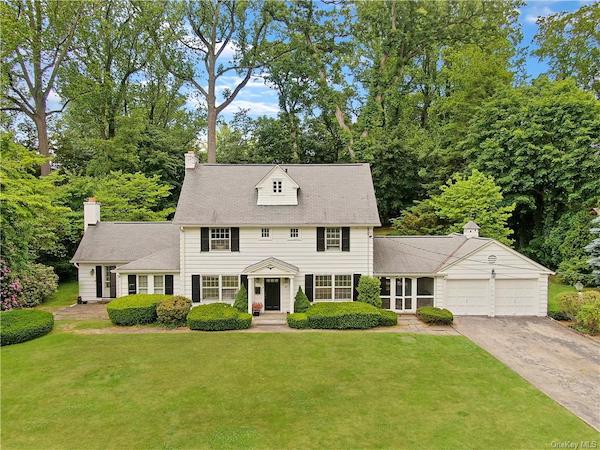 An application has been filed to 27 Woods Lane - is a subdivision next?Exacerbating the problem of scarce home inventory in Scarsdale is the fact that developers are buying up smaller homes, tearing them down and building large, expensive homes that are out of reach for many prospective buyers.
An application has been filed to 27 Woods Lane - is a subdivision next?Exacerbating the problem of scarce home inventory in Scarsdale is the fact that developers are buying up smaller homes, tearing them down and building large, expensive homes that are out of reach for many prospective buyers.
Look at any street in Scarsdale and you’ll find the original, more modest sized homes, being torn down and replaced with bulky homes that extend to the lot line. A home that could have sold for $1,500,000 is replaced with one priced at over $3 million.
There’s no better place to see this trend than on the agenda for the Committee for Historic Preservation that approves applications to demolish Scarsdale homes.
And the committee is busy. At their next meeting on Tuesday September 19, 2023, they will consider applications to demolish 12 homes and structures built between 1914 and 1988 of varying sizes and styles.
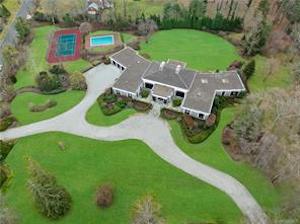 20 Heathcote RoadOn the agenda is a home owned by the Milstein family, this one a sprawling mid-century modern at 20 Heathcote Road. An application to demolish 76 Birchall Drive, also owned by the Milstein family, is now pending in state court after the Committee for Historic Preservation and the Village Board of Trustees denied the family’s bid to tear it down.
20 Heathcote RoadOn the agenda is a home owned by the Milstein family, this one a sprawling mid-century modern at 20 Heathcote Road. An application to demolish 76 Birchall Drive, also owned by the Milstein family, is now pending in state court after the Committee for Historic Preservation and the Village Board of Trustees denied the family’s bid to tear it down.
Another beautiful property is 27 Woods Lane built in 1924. The listing shows that the .69 acre property could be sub-divided and someone is now applying to tear down the existing home and possibly replace this Colonial with two homes. The listing says, “This much admired, classic Colonial is perfectly set on an oversize .69 acre level property in a tranquil, highly desirable, walk to train neighborhood. This rare opportunity offers expansion possibilities, room for a possible pool/tennis court or a potential lot subdivision allowing two homes to be built (172.5 foot frontage).”
And for several other homes, applications for demolition are filed, even before the property is listed. Inside deals are made with developers to secure the homes without putting them on the market provided that permission is granted by the CHP to tear them down.
So when people shake their heads at the lack of available homes for sale in Scarsdale, perhaps they should look a little further into why this is the case. Sadly it’s the developers who are reaping the most benefit from these transactions, while shutting out aspiring buyers who want to move their families to town.
Here’s the list of applications for demolition to be considered on Tuesday night September 19 at 7 pm at Scarsdale Village Hall. If you feel that any of these warrant preservation, come to the meeting and tell the committee why.
1) 85 Spier Road – Demolish house built in 1954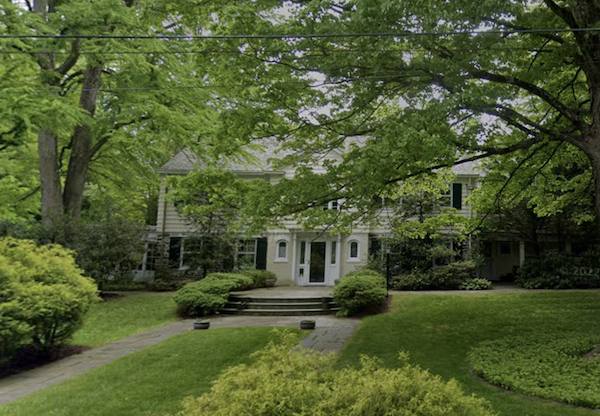 12 Burgess Road
12 Burgess Road
2) 41 Wildwood Road – Demolish house built in 1935
3) 27 Woods Lane – Demolish house built in 1924
4) 16 Lebanon Road – Demolish house built in 1956
5) 239 Rock Creek Lane – Demolish house built in 1951
6) 75 Brown Road – Demolish house & detached garage built in 1924
7) 20 Heathcote Road – Demolish house, pool and accessory structures built in 1988
8) 6 Cooper Road – Demolish detached garage built in 1914
9) 18 Lincoln Rd – Demolish house built in 1951
10) 69 Greendale Road – Demolish house built in 1925
11) 12 Burgess Road – Demolish house built in 1925
Sales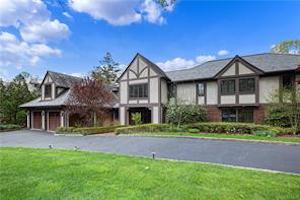 25 Hampton Road
25 Hampton Road
Colonial rebuilt in 2012 and located in the heart of Fox Meadow. This home boasts three levels of modern living, a circular driveway and a yard. The first level welcomes you with a entry foyer leading to a living room with a wall of windows and a 14-foot vaulted ceiling. An open-plan kitchen, living and dining area with 14-foot vaulted ceiling, gas fireplace and two sets of French doors to a screened porch provides a layout for everyday living. The kitchen features Wolf, Miele and Sub Zero appliances, quartzite counters and an oversized center island. The dining area can easily seat 12 and the family room is the perfect spot to curl up by the fire while dinner is prepared. A desk area is included for homework or a work-from-home space. The screened porch is a great spot to dine al fresco in three seasons with a view of the property and a built-in Lynx barbecue. An additional family room with a wood-burning fireplace, French doors to the deck and a wall of built-in cabinetries and bookshelves makes a family gathering spot. The primary wing is found on the first level and includes a bedroom with French doors to the deck, an office, a primary bathroom with soaking tub, modern marble counters, a double vanity, heated floors, a shower and built-in cabinetry. A mudroom off of the two-car garage and powder room complete the first level. The second level contains four bedrooms; two with a jack-and-jill bathroom, one bedroom with an ensuite full bath and one bedroom with a hall bath, laundry room and versatile bonus room currently used as an artist's studio. The lower level features a recreation room with French doors to the yard, another room which could be used as a media room and also has French doors to the yard, office, gym with French doors to the yard and bath with shower and sauna, bedroom with a door to the yard and full bathroom, temperature controlled, 1100-bottle wine cellar and cedar closet. The yard is wide and landscaped for privacy. A wonderful home!
Sale Price: $4,650,000
Real Estate Taxes: $78,926.44
Assessed Value: $3,790,000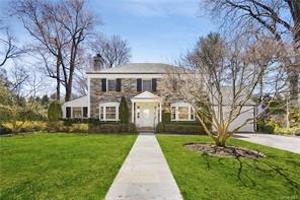 20 Olmsted Road
20 Olmsted Road
This maintained Fox Meadow home has the all the details of a 1940's Colonial yet updated with today's amenities. Upon entering the front door the center hall is flanked by a Living Rm w/wood burning fireplace leading to an Office and has French doors that open to the Family Rm. The Dining Rm is detailed with both chair rail and ceiling moldings. The Kitchen has upgraded appliances and a Breakfast Area that opens to the Family Rm complete w/bookshelves and sliding doors leading to the deck. A renovated Powder Rm completes the first floor. The second floor features a Primary Suite w/vaulted ceiling, bathroom and closet. There are three additional Bedrooms, 2 Bathrooms and an Office/Bedroom with back staircase down to the Kitchen. The Laundry area is located in the finished lower level along with a Playroom and built in storage. The backyard is flat and open. All mechanicals have been updated. Generator. This one is not to be missed!
Sale Price: $2,800,000
Real Estate Taxes: $38,526.09
Assessed Value: $1,850,000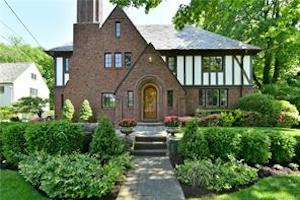 17 Chesterfield Road
17 Chesterfield Road
Welcome home to this classic Tudor, located on a quiet street yet walking distance to many places. This renovated, move-in ready and maintained family home offers the balance of old world charm and modern day living. Enjoy a private backyard w/ bluestone patio adorned w/perennial plantings, for backyard entertaining. A foyer welcomes you to an living rm w/ a stone wood burning fpl, recently updated kitchen featuring appliances, island and quartz countertops. Formal dining rm, family rm w/built-in bar area and electric fpl, powder rm and mud rm accessing the 2 car garage complete the 1st fl. 2nd fl. features a Primary bdrm w/ closet and new bathrm plus 3 add'l. bdrms, 2 renovated bathrms. Lower level finished playrm, 1/2 bath. Wonderful storage throughout and walk-up attic. A must see.
Sale Price: $2,770,000
Real Estate Taxes: $38,526.09
Assessed Value: $1,850,000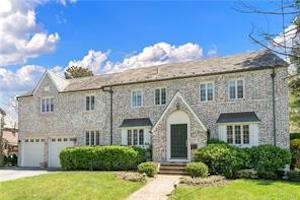 82 Brite Avenue
82 Brite Avenue
Discover exceptional indoor-outdoor living in this Fox Meadow colonial featuring interiors & gardens in a Scarsdale enclave. Built in 1926 & renovated, the home features hardwood floors, designer lighting, bright windows, elegant archways and an ideal layout for entertaining & busy daily life. The entry hall is flanked by a formal living room with a fireplace & attached study & formal dining room with a butler's pantry. Ahead, the kitchen & family room open with a wall of windows overlooking the patio for al fresco dining alongside the lawn. Two powder rooms, & a mudroom complete the main level. Above, discover an owner's suite with spa bath, & storybook balcony. 4 secondary beds, including two junior suites & 2nd floor laundry.
Sale Price: $2,626,000
Real Estate Taxes: $40,608.59
Assessed Value: $1,950,000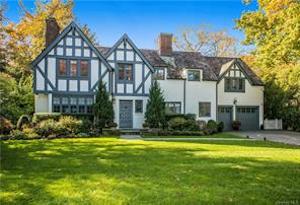 48 Fenimore Road
48 Fenimore Road
Don't miss this expanded & renovated Fox Meadow Tudor. This home has it all! An entryway leads to a living room w/beamed ceiling and family room w/doors leading to bluestone patio. Formal dining room & kitchen w/Thermador double oven, Viking stovetop and subzero refrigerator. Kitchen has a separate prep/pantry area w/two ways to exit to the patio & backyard. Mud room entry from driveway. Primary suite has been expanded & features two closets & modern bath w/ heat & steam shower. Two family bedrooms share a hall bath. Additional office/bedroom & bedroom w/bath & a great room currently being used as a gym complete the second floor. Upstairs laundry is a special treat! Finished basement has a recreation area & an arts-and-crafts studio. Property is landscaped & perfect for entertaining family & friends!
Sale Price: $2,565,000
Real Estate Taxes: $38,6661.45
Assessed Value: $1,856,500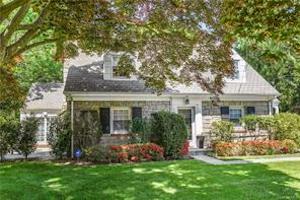 5 Corell Road
5 Corell Road
Classic charm meets modern living in this Scarsdale home! The first floor of this house has the ideal flow for living and entertaining. It boasts a formal dining room, a living room, an office with French doors to a patio, a kitchen and a separate breakfast room that leads to a deck and the yard. A mudroom, bedroom and full bathroom finish the first floor. The primary suite has a large closet and an ensuite bathroom. Two additional bedrooms and a connected bathroom complete the second floor. The basement has a rec room, several storage closets, a laundry room and a powder room. The backyard is everything you picture suburban living to be! It has a Trex deck with dining and entertaining space and the backyard is ideal for sports and leisure.
Sale Price: $2,050,000
Real Estate Taxes: $27,227.99
Assessed Value: $1,300,000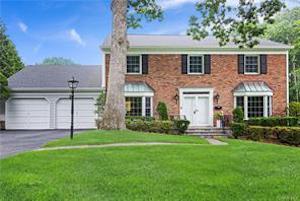 38 Springdale Road
38 Springdale Road
Center hall, red brick Colonial in the heart of Quaker Ridge with 5 bedrooms and 3 and a half baths set on one third acre of property. The first level boasts an entry foyer with stairway, formal living room with bay window, formal dining room with bay window, renovated -kitchen with cherry cabinetry, Caesarstone countertops, appliances, a dining area overlooking the property, and a French door to the Trex deck, adjacent family room with wood-burning fireplace and sliding doors to the Trex deck, powder room, guest bedroom or office with ensuite full bath and an attached two-car garage. The second level boasts a primary suite with dressing room/study and renovated ensuite bath with separate soaking tub and shower plus a double vanity, three bedrooms and a renovated hall bath with double vanity and tub/shower. The lower level includes a recreation room with a built-in wet bar and plenty of room for fun and games. The yard has mature trees lining the property and providing privacy on this tranquil street in a sought-after neighborhood where you can walk for miles without hitting a main road.
Sale Price: $1,975,000
Real Estate Taxes: $26,704.38
Assessed Value: $1,275,000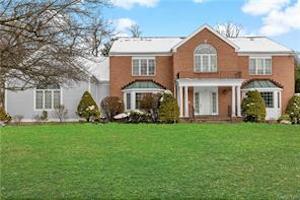 5 Sundale Road
5 Sundale Road
Young CH Colonial in the Edgemont school district! Reception hall open to the second floor with its wrap around staircase and Palladium window, guest pwdrm, liv rm, formal din rm, butler's pantry with wine cooler, chef's MEIK with center island and stainless steel appliances, SGD to back property, family room/frpl, door to patio, mudroom with back stairs to 2nd floor, and attached 3 car garage! Upper level offers a primary bedroom suite with tray ceiling, 2 WIC, bath with Jacuzzi, stall shower and double sinks, one bdrm/full bth, 2 bdrms/hall bth plus 2/1 off backstairs as well as convenient 2nd flr laundry room. Lower level features a recreation room with high ceilings, bedroom/bath, home office, gym fitness area plus storage space. Seller updates: new windows, entire new lower level, new kitchen, powder room, generator! Back property has room for a pool. Taxes being grieved. House over assessed by $500,000.
Sale Price: $1,900,000
Real Estate Taxes: $81,418.48
Assessed Value: $2,513,100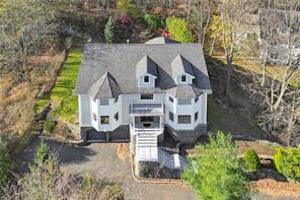 333 S Healy Avenue
333 S Healy Avenue
Modern Colonial in mint condition on .71 acre, conveniently located. This 2002 built home has soaring ceilings, open floor plan, millwork, 2-story entry hall, living room, formal dining rm, kitchen w/island & separate eating area, adjacent family rm w/FPL, 1st fl guest rm w/full bath ensuite, home office, powder rm & laundry. 2nd Level includes Primary Bedrm w/ closet & Primary Bath, Bedrm/Bath/Bedm, plus 2 additional Bedrms w/shared Bath & Shower Rm plus each has 1/2 bath ensuite. Gas heat, multi-zone HVAC. Unfinished walkout basement with high ceilings. A true gem!
Sale Price: $1,630,000
Real Estate Taxes: N/A
Assessed Value: $1,438,200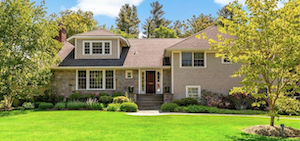 85 Spier Road
85 Spier Road
Located in the Quaker Ridge neighborhood of Scarsdale, stands this Ranch with 1/3 of an acre of landscaped grounds. Modern simplicity in construction & design - with a NO STEP entry. You will notice the Hardwood Floors throughout...as you enter the foyer. The Living room boasts windows with garden views, and a mantled fireplace. The Formal Dining Room is perfect for your special occasions. Enter the Modern Kitchen with Eat-in area & an expanse of counter/cabinets featuring 2 ovens, Gas Cooktop & a toe warmer, 2 windows, Tile floor, recessed lighting, door to Garage & Entry to a 3 Season's Patio - perfect for your morning Tea or dining al-fresco. The Primary Bedroom has a shower & closet, 2 Bedrooms & Hall Bath. The walk-out lower level has 2 Rooms/Home Office & new full Bathroom, Laundry, & Storage. Full Attic is easily "Raise the Roof" ready to add additional bedrooms! A must see home!
Sale Price: $1,530,000
Real Estate Taxes: $22,990.02
Assessed Value: $1,175,000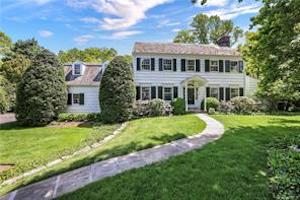 266 Old Colony Road
266 Old Colony Road
Property in the Edgemont school district awaits its next owner! This white shingle Colonial set on nearly an acre of property, with a vista over Fox Meadow tree tops, will wow you in all seasons with its landscaping, variety of flowering trees, shrubs and plants, rock outcroppings, stone wall, tranquility and beauty. This home includes a welcoming foyer, formal living room with wood-burning fireplace and a bay window with a cozy window seat with views of the property, a den/office with wood-burning fireplace leading to a screened-in porch, for outdoor dining or relaxing while enjoying the backyard. A formal dining room leads to the kitchen with many updated appliances and a breakfast area with a picture window overlooking the gardens. A powder room and two-car attached garage with a brand new garage door complete this level. The second level features a primary bedroom with full bathroom ensuite and two closets, two family bedrooms with a hall bath and a fourth bedroom with ensuite bath, also accessible from a back stairwell. The lower level includes a recreation room, laundry room, utility room and storage. Don't miss this unique opportunity to own a cared for property providing joy year round.
Sale Price: $1,530,000
Real Estate Taxes: $29,915.08
Assessed Value: $967,900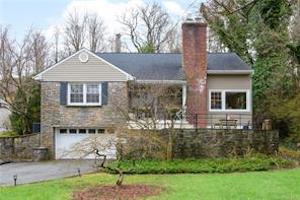 1108 Post Road
1108 Post Road
Move-in ready Fox Meadow home on a half acre. This Cape offers an open floor plan on the main level enhanced by a outdoor slate patio leading to the entry foyer. A living room features wraparound picture windows and stone fireplace connecting to a separate dining area. The kitchen is a pleasure with island seating, quartz countertops, stainless appliances & sliders to the rear yard. Two bedrooms share a wing on the main level with a marble hall bath. The 2nd level features a primary bedroom with two closets and ensuite bath with a Toto toilet. A 4th bedroom has an ensuite bath & closet. The tiled lower level features a finished recreation room, laundry room w/new washer & dryer, pantry, storage + walk out to garage and drive. New furnace + new roof w/deicer cables installed 2014. Just move right in!
Sale Price: $1,385,000
Real Estate Taxes: $18,221.82
Assessed Value: $875,000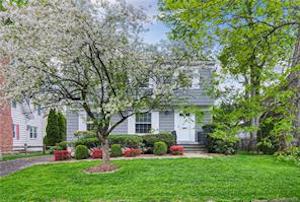 238 Nelson Road
238 Nelson Road
Every school day, the street in front of this Edgewood Colonial is filled with children on their way to and from the nearby elementary school. The interior of this home features rooms with hardwood floors beginning with the living room and formal dining room flowing from the foyer; the kitchen and powder room complete the circle back to the foyer on the 1st floor. Upstairs offers a primary bedroom w bath, 2 more bedrooms & hall bath. Both of these floors have central air. Laundry and utilities are located on the lower level which also includes an open space with potential uses + stairs out to the yard. The backyard features a wood deck accessible to the house through new sliding glass doors from the dining room and is surrounded by mature plantings offering privacy. Don’t miss this picture perfect home!
Sale Price: $1,330,000
Real Estate Taxes: $13,880.06
Assessed Value: $725,000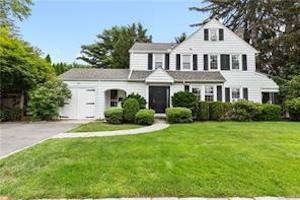 26 Sprague Road
26 Sprague Road
Edgewood colonial in Arthur Manor neighborhood of Scarsdale! This home offers a Living Room w/Fireplace, Office/Den, New Eat-In Kitchen, Formal Dining Room, Cubby Area, Powder room on first floor. The second floor features a primary bedroom, two additional bedrooms, New Hall Bathroom, Nursery/Office or space for additional bathroom, steps up to 3 finished rooms in attic for all your storage needs! There is busing also to the Middle & High School!
Sale Price: $1,260,000
Real Estate Taxes: $13,536.20
Assessed Value: $650,000
Featured Listings
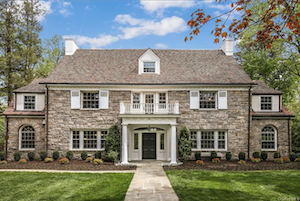 16 Paddington Road, Scarsdale
16 Paddington Road, Scarsdale
5 Bedrooms, 5.2 Bathrooms, 6,685 Square Feet
Scarsdale move-in ready! This majestic, stone Center Hall Colonial is situated in the sweet spot of Fox Meadow, a few blocks from Scarsdale village and train. This light infused home boasts five bedrooms, six-and-a-half bathrooms, two offices and is perfectly placed on a level, private .41 acres. The exquisite details start in the living room with architectural moldings throughout and cozy fireplace, first floor office with custom built-ins, an oversized formal dining room, a butler's pantry/chef's kitchen with top-of-the-line appliances: SubZero refrigerator, Viking oven and stove, Bosch Asko dishwashers, two refrigerator drawers, wine refrigerator and microwave. This home has gorgeous 9' ceilings and a family room with 11' ceilings, custom built-ins and fireplace. Second floor: a stunning primary suite with gas fireplace, office with mahogany built-ins, two walk-in closets and primary bath. Radiant heat in all bathrooms, family room and kitchen. Beautiful wood floors, oversized windows and an easy flow floor plan for family living and entertaining. 32 minutes to Grand Central Terminal. THIS HOUSE CAN BE YOURS!
Click here for more information
Sale price: $3,295,000
 89 Edgemont Road, Scarsdale PO/Edgemont
89 Edgemont Road, Scarsdale PO/Edgemont
4 Bedrooms, 3 Bathrooms, 2,271 Square Feet
Stylish, updated and spacious, this four-bedroom, three-bath expanded Ranch in the Edgemont school district is just a few blocks stroll to Scarsdale village shops, restaurants and train station. Re-designed for open concept first floor living with gorgeous retro-inspired renovated kitchen, stainless appliances, painted maple cabinetry, plentiful pantry space will delight the home chef. Easy flow with living room and dining room and access to new private bluestone patio and yard. Primary bedroom with en-suite bath has a custom walk-in closet and wall of closets. Two additional bedrooms and a renovated hall bath complete the first level. Second level is spacious with an amazing family room with new custom built-in bar and French doors to Trex deck and yard, oversized bedroom and full bath. Lower level has bonus recreation space (+ 307 square feet) and door to garage. Additional updates: roof, Anderson windows and sliding/French doors, shake-style vinyl shingles, front entry porch/stairs, custom closets, sprinkler system. Move right in!
Click here for more information
Sale price: $1,000,000
















