First Quarter Real Estate Stats and Three Sales in Edgemont
- Category: Real Estate
- Published: Wednesday, 03 April 2024 12:33
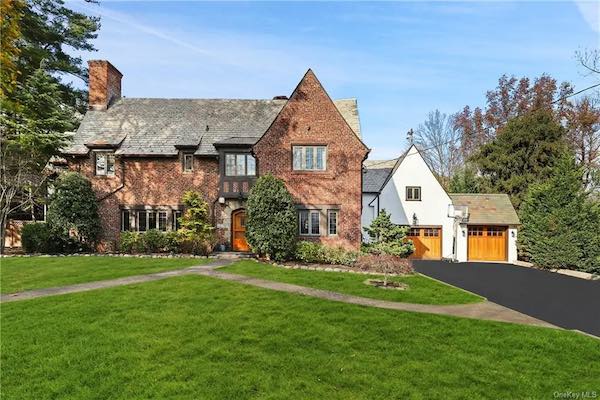 Real estate sales statistics for the first quarter of 2024 show that market pressures continue to affect the local picture. High interest rates, a shortage of available inventory and uncertainty due to a recent lawsuit against the National Association of Realtors (NAR) are cited as contributing to the slowdown.
Real estate sales statistics for the first quarter of 2024 show that market pressures continue to affect the local picture. High interest rates, a shortage of available inventory and uncertainty due to a recent lawsuit against the National Association of Realtors (NAR) are cited as contributing to the slowdown.
The numbers, as reported by Houlihan Lawrence, show the following for Scarsdale and Edgemont for the first quarter of 2024 vs. 2023.
Sales
Scarsdale Q1 2024 24 homes sold
Scarsdale Q1 2023 32 homes sold
Change (35%)
Edgemont Q1 2024 8 homes sold
Edgemont Q1 2023 12 homes sold
Change (14%)
Median Price
The median sales price is up.
In Scarsdale the median price rose from $1,885,000 to $2,075,000 a 13% increase.
In Edgemont the median price is up from $1,301250 in 2023 to $1,650,000 a 27% increase.
(Pictured above: 4 Bradford Road)
Sales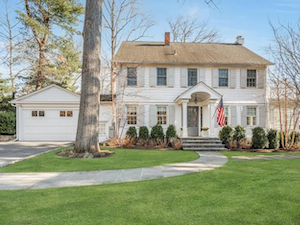 16 Wyndham Road
16 Wyndham Road
Turnkey! No need for renovations or delays, this 5 bedroom 3.2 bath Center Hall Colonial home, in the Award-Winning Edgemont School District is ready to move into and enjoy immediately. The Chef’s kitchen with dining, family room with a wall of windows, sliding doors, that lead to your private, professionally landscaped backyard with flagstone terrace, outdoor kitchen with grill, pizza oven, sink and custom fire pit creates the perfect space for entertaining and relaxation. An elegant living room with fireplace, sunroom, powder room round out the main floor. The primary suite has a walk-in dressing room, terrace, and custom spa-like steam shower w/ radiant floors. The third floor office, bedroom, and renovated bath offer great versatility. From the lower level to the third floor, everything is modern and up-to-date. Situated on a quiet street.
Sale Price: $2,050,000
Real Estate Taxes: $59,660.29
Assessed Value: $1,880,300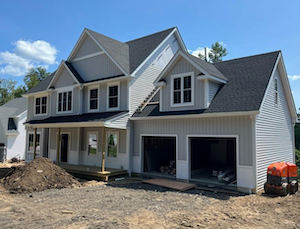 122 Old Colony Road
122 Old Colony Road
This home is under construction and is located within the Edgemont School District. Level front and rear yards. This beautiful home will feature hardwood flooring throughout, 2 car front entry garage and much more! House is currently under construction. Builder may add options as the build progresses, which may increase the cost as time goes on. First floor ceiling has been upgraded to 9' Photos are representative of previously built/sample home and may show options not included. Taxes have not been assessed.
Sale Price: $1,650,000
Real Estate Taxes: N/A
Assessed Value: N/A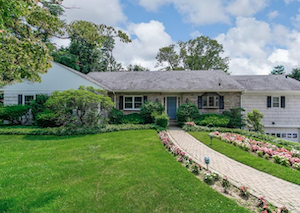 315 Underhill Road
315 Underhill Road
There is so much to enjoy in this beautifully built, bright and well laid out 5 bedroom ranch on .96 acres in the Edgemont School District. Located in a desirable neighborhood with mature trees and elegant homes, 315 Underhill offers the best in space and large rooms, natural light and nature's views from all new Andersen windows. Enjoy private areas, areas for family activities, and indoor and out space for large gatherings.The Living Room with a fireplace, and Dining Room and Kitchen are located off the lovely entry foyer. The Family Room is truly impressive. It has a wet bar, fireplace, soaring ceilings and access to the patio. This room can easily handle a large dining room table at one end freeing up the current dining room to become part of a truly special redone kitchen. Large mudroom , laundry, pantries and powder room are off the kitchen. 5 Bedrooms, 4 of which are located in a private bedroom wing and one, with its own bath, is located off the kitchen. Recent CAC compressor, recent boiler, 2 car garage and extraordinary storage throughout. Easy access to Evandale Road for kids to play and meet up and overflow parking for guests. The 1.01 acres are composed of 2 lots. 8/340/247/6 (.68 acres, 29, 621 sq ft) and 8/340/247/5 (.34 acres, 14,810 sq ft)
Sale Price: $1,375,000
Real Estate Taxes: $34,672.93
Assessed Value: $1,099,500
Featured Listings
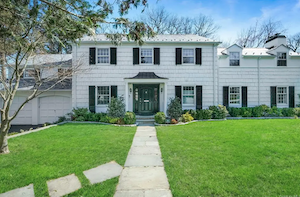 44 Axtell Drive, Scarsdale
44 Axtell Drive, Scarsdale
5 Bedrooms, 4.1 Bathrooms, 4,717 Square Feet
Welcome to this exquisite residence nestled in the prestigious section of Fox Meadow's Crane Berkley neighborhood. Boasting an iconic presence and offering picturesque views of the tranquil pond from the second-floor deck, this home epitomizes luxury living. Situated within walking distance to the village, train station, and Scarsdale High School, with bus access to elementary and middle schools, convenience is at your fingertips. Step inside to discover an inviting open floor plan on the first level, highlighted by the Chef's kitchen with a large island and Sub-Zero and Wolf stainless-steel appliances; perfect for culinary enthusiasts. The kitchen overlooks the picturesque backyard with beautiful landscaping and seating area, creating an ideal space for both cooking and entertaining. The family room extends effortlessly outdoors to a charming porch overlooking the backyard, providing a cozy ambiance for evening gatherings. Upstairs, find four bedrooms plus a guest room and an office. The primary suite has its own bath, dressing area and door to the Trex deck with serene pond views. Two additional hall bathrooms ensure convenience for loved ones and guests. The lower level of this remarkable home features a large recreation/media room, a gym, a beautiful full bathroom, and a laundry area, offering additional space for leisure and activities. Enjoy peace of mind with a brand-new roof, furnace/humidifier, and leaders and gutters, as well as newly stained wood floors on the second floor, freshly painted interior and exterior, and a newly repaved driveway. Indulge in the sense of community within the Crane Berkley Neighborhood Association, offering year-round activities such as camp-outs and community gatherings. This is peak Scarsdale living in one of its most coveted and convenient neighborhoods!
Click here for more information
Sale price: $2,875,000
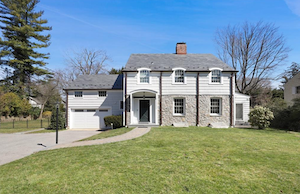 49 Drake Road, Scarsdale
49 Drake Road, Scarsdale
4 Bedrooms, 3.1 Bathrooms, 3,168 Square Feet
Welcome to 49 Drake Road, located in the coveted Heathcote section of Scarsdale! This stunning and chic Colonial charmer boasts four bedrooms and three full bathrooms all on the same floor. The main level has a wonderful flow for entertaining with an oversized living room and wood burning fireplace with a beautiful large bay window that allows light to flow in all day long, a formal dining room and fabulous and cozy family room with sliders to the rear yard. The gourmet chef's kitchen features a Viking stove, Viking wine cooler, Viking dishwasher, beautiful granite counter tops and has easy access to the large level yard that is completely fenced in and features a fabulous blue stone patio and built in outdoor kitchen, enjoy summer evening BBQs with loved ones and friends. A finished lower level family room has a fireplace and is the perfect place to enjoy a game of ping pong or to take in a movie. Private laundry and storage complete the lower level. This home is located close to the village and train as well as shops and fabulous restaurants. A few miles to Trader Joe's, Fresh Market and the Vernon Shopping center, only a 32-minute commute to Grand Central Terminal makes for an easy commute to New York City. Live in luxury and experience the epitome of refined suburban living in this lovingly maintained residence.
Click here for more information
Sale price: $1,998,000
















