Halloween Home Sales: No Tricks, Just Treats!
- Category: Real Estate
- Published: Thursday, 31 October 2024 12:35
- Sharon Higgins
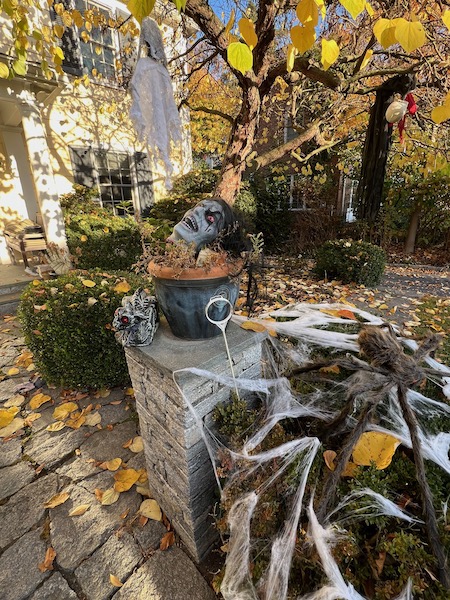 There may be plenty of haunted houses around for Halloween but these recently sold Scarsdale homes are cozy, warm and inviting! No tricks, just treats! Check them out.
There may be plenty of haunted houses around for Halloween but these recently sold Scarsdale homes are cozy, warm and inviting! No tricks, just treats! Check them out.
Sales:
15 Forest Lane This Sunny Edgewood Colonial with a newly renovated kitchen and amazing primary suite is sure to captivate. Entertain loved ones and friends with ease in your new bright eat-in kitchen with Wolf & Sub-Zero appliances, Quartz countertops, double oven, microwave drawer, wine refrigerator, and a perfect view of the lush fenced backyard. Thoughtfully expanded and renovated, the impressive primary suite has three exposures, a tray ceiling, two walk-in closets, and an oversized luxurious bathroom. Three more bedrooms and two baths complete this level. The finished third floor has a multitude of uses depending on your needs. 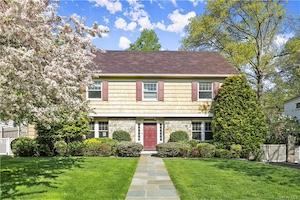 The home becomes a hub of entertainment and togetherness, especially with the captivating lower level. Step into a nostalgic scene with a distinctive soda fountain bar that harkens back to the charm of the 1950s and stands as the cornerstone of this playful space. For the ultimate cinematic experience, the professional movie theater envelops guests in elegance with a lavish red velvet curtain, advanced soundproofing, a movie poster-lined décor, and sumptuous seating—every screening is an event. This home isn't just a must-see; it's a must-experience!
The home becomes a hub of entertainment and togetherness, especially with the captivating lower level. Step into a nostalgic scene with a distinctive soda fountain bar that harkens back to the charm of the 1950s and stands as the cornerstone of this playful space. For the ultimate cinematic experience, the professional movie theater envelops guests in elegance with a lavish red velvet curtain, advanced soundproofing, a movie poster-lined décor, and sumptuous seating—every screening is an event. This home isn't just a must-see; it's a must-experience!
Sale Price: $2,500,000
Real Estate Taxes: $37,281
Assessment Value: $1,400,000
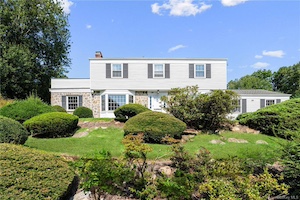 39 Tisdale Road Situated in the prestigious Crane Berkley neighborhood in Scarsdale school district, this gracious and bright four-bedroom, three and a half-bath classical colonial home is in the best location! This sunny happy home has the perfect layout: 1st floor to the left of entry foyer is a large living room leading to an office/library with built-in shelves, to the right is a large dining room leading to oversized kitchen with breakfast table and window seats, continue to 1st floor bedroom with full bath, perfect for guests or grandparents. The kitchen also connects to a large laundry room with newer washer and dryer, a powder room and a sun room completes the first floor. The second floor features a primary bedroom with full bathroom, a dressing room and walk-in closet, and a balcony; another two bedrooms and a hall bathroom. There is an attached two-car garage which connects to a walk-out lower-level large finished room of additional 500 Square Feet. This beautiful home is spacious and convenient for everyday living, private level backyard and large patio space are perfect for entertaining and relaxation.
39 Tisdale Road Situated in the prestigious Crane Berkley neighborhood in Scarsdale school district, this gracious and bright four-bedroom, three and a half-bath classical colonial home is in the best location! This sunny happy home has the perfect layout: 1st floor to the left of entry foyer is a large living room leading to an office/library with built-in shelves, to the right is a large dining room leading to oversized kitchen with breakfast table and window seats, continue to 1st floor bedroom with full bath, perfect for guests or grandparents. The kitchen also connects to a large laundry room with newer washer and dryer, a powder room and a sun room completes the first floor. The second floor features a primary bedroom with full bathroom, a dressing room and walk-in closet, and a balcony; another two bedrooms and a hall bathroom. There is an attached two-car garage which connects to a walk-out lower-level large finished room of additional 500 Square Feet. This beautiful home is spacious and convenient for everyday living, private level backyard and large patio space are perfect for entertaining and relaxation.
Sale Price: $2,480,000
Real Estate Taxes: $26,577
Assessment Value: $1,470,000
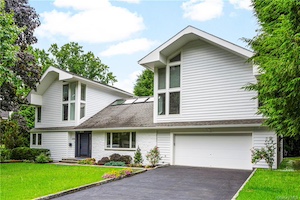 236 Evandale Road Embrace the epitome of contemporary living in this architectural gem located in the serene, tree-lined streets of one of Edgemont's most coveted neighborhoods. This move-in-ready masterpiece boasts an abundance of natural light, with floor-to-ceiling windows and multiple skylights creating a seamless integration of the outdoors within. The first floor offers an elegant formal living room, an open-concept kitchen, and an adjoining dining room perfect for hosting dinner parties. The family room, away from the formal space and has direct access to the backyard is a sanctuary of comfort and everyday relaxation.Two bedrooms on the first floor, and two full bathrooms in the hall, provide a private retreat for guests or can serve as versatile space as a home office. Ascend to the second floor, where two additional bedrooms share a well-appointed hall bath. The crowning jewel of this residence is the expansive, extra-luxurious master suite. With its soaring ceilings, dedicated sitting area, and an ensuite bathroom complete with a sauna, this retreat is designed for ultimate relaxation and rejuvenation.The large unfinished basement, with its high ceilings, presents endless possibilities for your own visions. Outdoor living is equally impressive, with a large, shaded yard that invites tranquility. The expansive deck, directly accessible from the kitchen, is perfect for lively gatherings, while the adjacent veranda offers a peaceful nook for quiet enjoyment. This contemporary sanctuary is more than just a home—it's a lifestyle waiting to be cherished.
236 Evandale Road Embrace the epitome of contemporary living in this architectural gem located in the serene, tree-lined streets of one of Edgemont's most coveted neighborhoods. This move-in-ready masterpiece boasts an abundance of natural light, with floor-to-ceiling windows and multiple skylights creating a seamless integration of the outdoors within. The first floor offers an elegant formal living room, an open-concept kitchen, and an adjoining dining room perfect for hosting dinner parties. The family room, away from the formal space and has direct access to the backyard is a sanctuary of comfort and everyday relaxation.Two bedrooms on the first floor, and two full bathrooms in the hall, provide a private retreat for guests or can serve as versatile space as a home office. Ascend to the second floor, where two additional bedrooms share a well-appointed hall bath. The crowning jewel of this residence is the expansive, extra-luxurious master suite. With its soaring ceilings, dedicated sitting area, and an ensuite bathroom complete with a sauna, this retreat is designed for ultimate relaxation and rejuvenation.The large unfinished basement, with its high ceilings, presents endless possibilities for your own visions. Outdoor living is equally impressive, with a large, shaded yard that invites tranquility. The expansive deck, directly accessible from the kitchen, is perfect for lively gatherings, while the adjacent veranda offers a peaceful nook for quiet enjoyment. This contemporary sanctuary is more than just a home—it's a lifestyle waiting to be cherished.
Sale Price: $1,655,000
Real Estate Taxes: $36,259
Assessment Value: $1,125,600
Featured Listings:

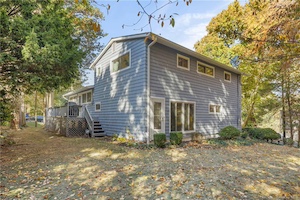 23 Tanglewood Road
23 Tanglewood Road
Move right in to this beautifully updated and well maintained home on a tranquil cul-de-sac in the coveted Edgemont school district on nearly one quarter acre. A welcoming entry foyer leads to a spacious family room w/door to the private yard, a den/guest room, a powder room and laundry. Up a few steps to main level living room and dining area with high ceilings and an open flow into a stylish gourmet kitchen with granite counters, custom cabinetry, island, two wall ovens, warming drawer and stainless appliances. Step out onto the deck and enjoy entertaining and the outdoors in this private setting. Second level features a large primary bedroom w/ensuite bath and walk-in closet, two more bedrooms, a large hall bath with double vanity, bathtub and a linen closet. The basement has 540 additional sq.ft. ready to create a playroom, office, exercise room. Abundant storage. Recent updates: furnace, AC compressor, hot water heater in 2022. Renovated kitchen, baths, 200 AMPs electrical in 2012. Resurfaced driveway w/belgian block curb/apron, stone walls, porch, path and steps in 2011. Siding, roof, Andersen windows, most exterior & storm doors, garage door replaced in 2010. Minutes to Greenville elementary school, shops and restaurants, highways, Scarsdale Village and Metro North for a 32 minute train to New York City. Greenburgh town recreation.
Click Here for More Information:
Listing Price: $949,000

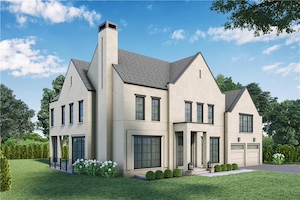 9 Ogden Road
9 Ogden Road
Magnificent new construction home in Fox Meadow section of Scarsdale boasts 7 bedrooms each w/their own bathroom, and 2 powder rooms. The first floor with 10' ceilings opens to a living room w/gas fireplace and dining room both w/coffered ceilings and custom paneling. The chef's kitchen is completely open to the family room w/3 sets of French doors to the back yard and stone patio. There is also a generous mudroom w/powder room, lg. office/den, butler and food pantry as well as a formal powder room. Upstairs is an enviable primary bedroom w/tray ceiling, spa bath w/radiant floor, 2 generous walk-in closets.There are 4 addl. bedrooms each w/en-suite bathrooms, a laundry and a lg. playroom. The 3rd floor has a bedroom and bath and lots of play space. The lower level has a guest/nanny's room, bath, potential gym room and plenty of play space. The level backyard is steps away from the kitchen/family room for great entertainment. Close to Scarsdale Village and Scarsdale High School. Ceiling height is 10' 1st floor, 9' 2nd floor and lower level, 8' on third floor.
Click Here for More Information:
Listing Price: $4,250,000
















