Five More Homes to be Demolished Plus a Big Sale
- Category: Real Estate
- Published: Wednesday, 20 August 2014 16:43
- Joanne Wallenstein
40 Sage Terrace, across from the Greenacres School will be demolished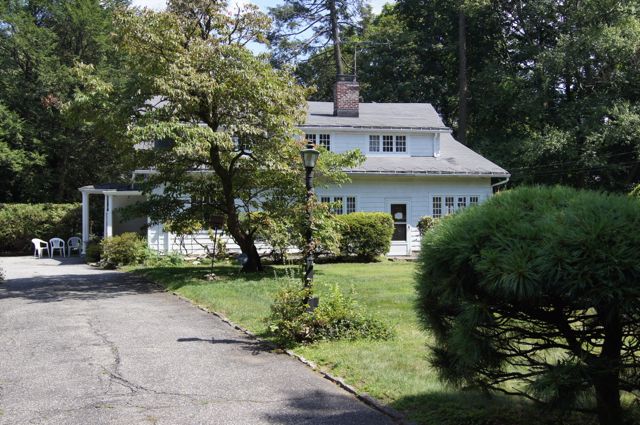
The Committee was also due to discuss changes to the code that regulates preservation but committee chair Paul Diamond said they were awaiting feedback from the Board of Trustees on the committee's prior comments to the draft.
While the new code awaits review, realtors and developers are having a heyday selling Scarsdale homes, tearing them down, building and selling huge new houses that extend to the last possible inch of buildable space. Take a photo of what's going up or coming down on your street and send it scarsdalecomments@gmail.com to share.
Here are the homes to be demolished:
- 40 Sage Terrace, Built in 1922
- 2 Lincoln Road, Built in 1950
- 29 Fairview Road, Built in 1925
- 11 Black Hawk Road, Built in 1949
- 12 Willow Lane, Built in 1952
Here are this week's sales:
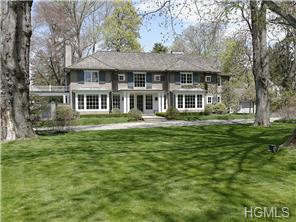 55 Garden Road: Beautifully sited on 2+ acres of private, flat property, this residence offers the highest caliber of luxury amenities. Originally built as a farmhouse in 1910, the home was meticulously redesigned and expanded in 2003 into an open and airy English stucco Colonial w/nearly 6000 square foot interior. Designed for a sense of openness and sunlight, the home's oversized doors & windows frame the views and showcase the expansiveness of this property from every angle. Dramatic Entry Hall with soaring ceilings. Professional Chef's Kitchen with 12-foot center island is a dream for the serious cook or entertainer. Adjacent Family Room overlooks the property. 5 bedrooms, 4.1 baths. Amenities include tennis court, 50-foot heated pool with jacuzzi, 3 fireplaces, sound system, 3-car garage.
55 Garden Road: Beautifully sited on 2+ acres of private, flat property, this residence offers the highest caliber of luxury amenities. Originally built as a farmhouse in 1910, the home was meticulously redesigned and expanded in 2003 into an open and airy English stucco Colonial w/nearly 6000 square foot interior. Designed for a sense of openness and sunlight, the home's oversized doors & windows frame the views and showcase the expansiveness of this property from every angle. Dramatic Entry Hall with soaring ceilings. Professional Chef's Kitchen with 12-foot center island is a dream for the serious cook or entertainer. Adjacent Family Room overlooks the property. 5 bedrooms, 4.1 baths. Amenities include tennis court, 50-foot heated pool with jacuzzi, 3 fireplaces, sound system, 3-car garage.
Sale Price:$6,400,000
Real Estate Taxes: $98,680
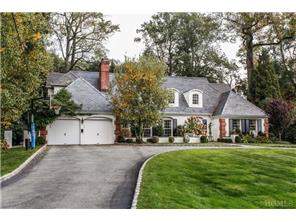 26 Brite Avenue: Custom Fox Meadow home with curb appeal on beautifully landscaped half acre. This sunny 5 bedroom, 4.1 bath home is 4,848 square feet and was expanded and renovated with generously proportioned light filled rooms, 2 zone A/C and heat , 5 fireplaces, temp controlled wine cellar, slate roof, cook's kitchen, master with large sitting room or baby room option, tray ceiling, two walk-in closets, cedar closet, master bath with radiant floor and steam shower.
26 Brite Avenue: Custom Fox Meadow home with curb appeal on beautifully landscaped half acre. This sunny 5 bedroom, 4.1 bath home is 4,848 square feet and was expanded and renovated with generously proportioned light filled rooms, 2 zone A/C and heat , 5 fireplaces, temp controlled wine cellar, slate roof, cook's kitchen, master with large sitting room or baby room option, tray ceiling, two walk-in closets, cedar closet, master bath with radiant floor and steam shower.
Sale Price: $3,250,000
Real Estate Taxes: 49,094
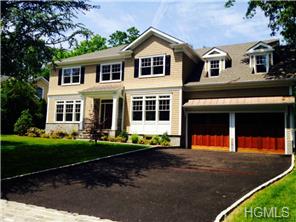 15 Herkimer Road: Custom home built with quality and craftsmanship. Six bedrooms, 5 1/2 baths. 9-foot ceilings on first floor, stainless steel appliances, California closets. Open layout. Walk-out lower level with playroom, au pair suite.
15 Herkimer Road: Custom home built with quality and craftsmanship. Six bedrooms, 5 1/2 baths. 9-foot ceilings on first floor, stainless steel appliances, California closets. Open layout. Walk-out lower level with playroom, au pair suite.
Sale Price: $2,300,000
Real Estate Taxes: TBD
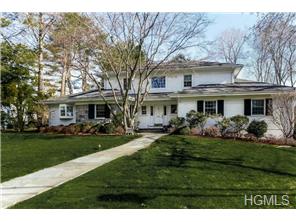 19 Ogden Road: Fox Meadow Colonial with 2-story Carrara marble floor entrance, gourmet kitchen with granite countertops and top appliances. French doors to yard with invisible fence. Elegant living room with fireplace. Dining room and guest room. Five bedrooms tons of closets and storage, all new windows, hardwood floors top and bottom, surround sound, oversized attached 2 car garage, finished lower level playroom.
19 Ogden Road: Fox Meadow Colonial with 2-story Carrara marble floor entrance, gourmet kitchen with granite countertops and top appliances. French doors to yard with invisible fence. Elegant living room with fireplace. Dining room and guest room. Five bedrooms tons of closets and storage, all new windows, hardwood floors top and bottom, surround sound, oversized attached 2 car garage, finished lower level playroom.
Sale Price: $1,892,500
Real Estate Taxes: $42,852
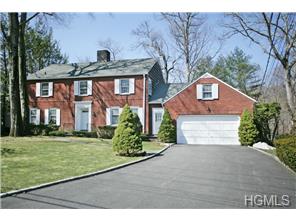 27 Kent Road: Gracious entry to five bedroom, three and one-half bath sunny brick Colonial on half acre of beautiful grounds in Fox Meadow. Features include new bathrooms, 2-car garage and 2 fireplaces. Indoor and outdoor entertaining is a breeze with new eat-in kitchen and beautiful family room which leads to outdoor patio.
27 Kent Road: Gracious entry to five bedroom, three and one-half bath sunny brick Colonial on half acre of beautiful grounds in Fox Meadow. Features include new bathrooms, 2-car garage and 2 fireplaces. Indoor and outdoor entertaining is a breeze with new eat-in kitchen and beautiful family room which leads to outdoor patio.
Sale Price: $1,608,500
Real Estate Taxes: $35,208
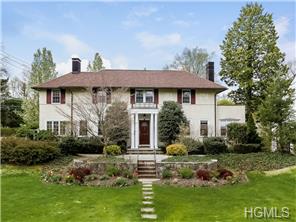 20 Fenimore Road: Renovated English Stucco Center Hall Colonial in Fox Meadow, on .40 acre property with large backyard. Gourmet chef's kitchen with center island and separate breakfast area, two fireplaces, elegant library plus large family room near kitchen, new CAC, new gas line, upgraded electric, hardwood floors, new security alarm system, updated baths, professionally landscaped and new exterior accent lighting.
20 Fenimore Road: Renovated English Stucco Center Hall Colonial in Fox Meadow, on .40 acre property with large backyard. Gourmet chef's kitchen with center island and separate breakfast area, two fireplaces, elegant library plus large family room near kitchen, new CAC, new gas line, upgraded electric, hardwood floors, new security alarm system, updated baths, professionally landscaped and new exterior accent lighting.
Sale Price: $1,519,000
Real Estate Taxes: $28,569
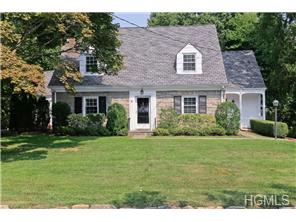 5 Corell Road: Stone front Colonial set on 29 lot in Secor Farms. Spacious living room with fireplace, large home office with sliding glass doors to private patio, dining room, French doors to lovely rear deck with awning, kitchen with farm sink, granite counter tops, 6 burner stove, center island mudroom off side door and driveway, family room off kitchen, guest bedroom or nanny's room with full bath. On second floor, large master bedroom, full bath with double sinks, Jacuzzi and stall shower, wic, 2 bedrooms, full bath with double sinks and Jacuzzi. Lower level: finished playroom, fireplace, powder room, storage, utilities and door to attached 2 car garage.
5 Corell Road: Stone front Colonial set on 29 lot in Secor Farms. Spacious living room with fireplace, large home office with sliding glass doors to private patio, dining room, French doors to lovely rear deck with awning, kitchen with farm sink, granite counter tops, 6 burner stove, center island mudroom off side door and driveway, family room off kitchen, guest bedroom or nanny's room with full bath. On second floor, large master bedroom, full bath with double sinks, Jacuzzi and stall shower, wic, 2 bedrooms, full bath with double sinks and Jacuzzi. Lower level: finished playroom, fireplace, powder room, storage, utilities and door to attached 2 car garage.
Sale Price: $1,480,000
Real Estate Taxes: $25,620
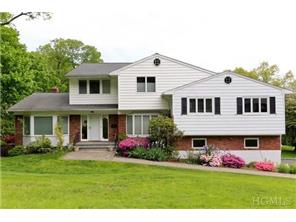 3 Magnolia Road: Space and sunshine in split-level 4 bedroom home in Quaker Ridge. Hardwood floors, vaulted living room ceiling, granite counter tops in the kitchen, sub-zero and whole house water filter are but a few of the amenities in this wonderful home.
3 Magnolia Road: Space and sunshine in split-level 4 bedroom home in Quaker Ridge. Hardwood floors, vaulted living room ceiling, granite counter tops in the kitchen, sub-zero and whole house water filter are but a few of the amenities in this wonderful home.
Sale Price: $1,291,000
Real Estate Taxes: $27,728
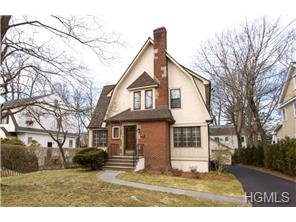 348 Heathcote Road: Sun-filled 4-bedroom, 3.5 bath home renovated for comfort and convenience. Bright living room with fireplace and adjacent den with built-ins. Gourmet eat-in kitchen with custom cabinetry that's open to the family room. Master suite with tray ceiling, large walk-in closet and en-suite bath. Three additional bedrooms, two baths, plus laundry on the 2nd floor.
348 Heathcote Road: Sun-filled 4-bedroom, 3.5 bath home renovated for comfort and convenience. Bright living room with fireplace and adjacent den with built-ins. Gourmet eat-in kitchen with custom cabinetry that's open to the family room. Master suite with tray ceiling, large walk-in closet and en-suite bath. Three additional bedrooms, two baths, plus laundry on the 2nd floor.
Sale Price: $1,155,000
Real Estate Taxes: $19,645
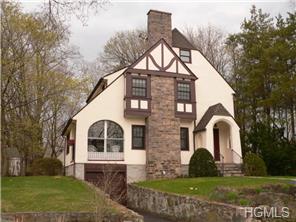 3 Roosevelt Place: Desirable English Tudor with 4 bedrooms in the heart of Edgewood. Entrance hall leads to large living room with fireplace, formal dining room, den, sun porch and updated eat-in kitchen. Outstanding 136-foot deep level yard. Newer windows and sprinkler system.
3 Roosevelt Place: Desirable English Tudor with 4 bedrooms in the heart of Edgewood. Entrance hall leads to large living room with fireplace, formal dining room, den, sun porch and updated eat-in kitchen. Outstanding 136-foot deep level yard. Newer windows and sprinkler system.
Sale Price: $945,000
Real Estate Taxes: $17,731
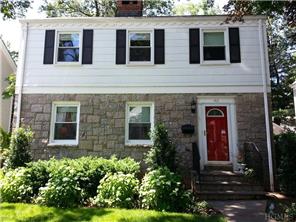 143 White Road: Well maintained Colonial with many updates, new roof and windows, CAC, sprinkler system, updated electrical, new hot water heater. Large master bedroom and well-proportioned 2nd and 3rd bedrooms. Great rec room with high ceilings and bonus room for home office. Beautiful hardwood floors throughout. Stainless steel appliances, 6 burner stove. New asphalt driveway. Level yard with new patio for great outdoor entertaining.
143 White Road: Well maintained Colonial with many updates, new roof and windows, CAC, sprinkler system, updated electrical, new hot water heater. Large master bedroom and well-proportioned 2nd and 3rd bedrooms. Great rec room with high ceilings and bonus room for home office. Beautiful hardwood floors throughout. Stainless steel appliances, 6 burner stove. New asphalt driveway. Level yard with new patio for great outdoor entertaining.
Sale Price: $770,000
Real Estate Taxes: $13,398
Edgemont: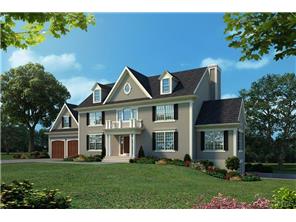 209 Clayton Road: New construction by well-known builder. 3220 square feet. Center Hall Colonial features 9' ceilings, Gourmet kitchen with center island, breakfast area, family room with fireplace, library mudroom and 2-car garage.. Upstairs features a master suite with tray ceiling and luxurious master bath, 3 bedrooms and 2 full baths.
209 Clayton Road: New construction by well-known builder. 3220 square feet. Center Hall Colonial features 9' ceilings, Gourmet kitchen with center island, breakfast area, family room with fireplace, library mudroom and 2-car garage.. Upstairs features a master suite with tray ceiling and luxurious master bath, 3 bedrooms and 2 full baths.
Sale Price: $1,650,000
Real Estate Taxes: TBD
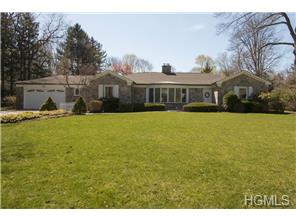 388 Clayton Road, Edgemont: Mint condition U-shaped 4 bedroom ranch. Situated on .92 level acres with a 20 by 40 in-ground pool. Mature landscaping. Large family room off the kitchen with a wood burning fireplace, vaulted ceilings and lots of light. Living room with fireplace and dining room. Master bedroom suite has access and views of the backyard.
388 Clayton Road, Edgemont: Mint condition U-shaped 4 bedroom ranch. Situated on .92 level acres with a 20 by 40 in-ground pool. Mature landscaping. Large family room off the kitchen with a wood burning fireplace, vaulted ceilings and lots of light. Living room with fireplace and dining room. Master bedroom suite has access and views of the backyard.
Sale Price: $1,550,000
Real Estate Taxes: $35,917
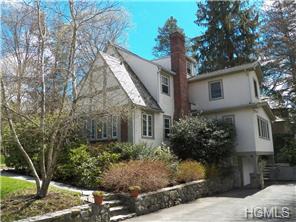 6 Robin Hill Road, Edgemont: Tudor in serene location. Showcasing old world character and tastefully rejuvenated with modern eat in kitchen with island, separate breakfast area with cathedral ceiling, doors to patio and beautiful park like property. Oversized living room with fireplace, formal dining room, spacious family room, five bedrooms including master suite with large walk in closet, updated master bathroom and finished basement.
6 Robin Hill Road, Edgemont: Tudor in serene location. Showcasing old world character and tastefully rejuvenated with modern eat in kitchen with island, separate breakfast area with cathedral ceiling, doors to patio and beautiful park like property. Oversized living room with fireplace, formal dining room, spacious family room, five bedrooms including master suite with large walk in closet, updated master bathroom and finished basement.
Sale Price: $1,285,000
Real Estate Taxes: $27,878
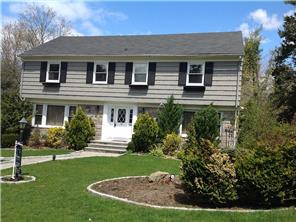 12 Thomas Lane: Well maintained stone and shingle colonial in quiet setting. Perfect location. Private and convenient. Walk to Seely Place School, middle and high schools and train. Hardwood floors, beamed ceiling.
12 Thomas Lane: Well maintained stone and shingle colonial in quiet setting. Perfect location. Private and convenient. Walk to Seely Place School, middle and high schools and train. Hardwood floors, beamed ceiling.
Sale Price: $1,090,000
Real Estate Taxes: $33,427
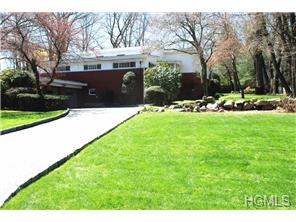 4 Greenville Road, Edgemont: Spacious Contemporary located in Edgemont. Cul-de-sac with landscaped private level yard (0.52 Acre), Open floor plan with family room with stone fireplace, Updated kitchen with large eat in breakfast area and French door to patio, hardwood floors. Renovated master bathroom and hall bathroom in 2013, new patio, level yard.
4 Greenville Road, Edgemont: Spacious Contemporary located in Edgemont. Cul-de-sac with landscaped private level yard (0.52 Acre), Open floor plan with family room with stone fireplace, Updated kitchen with large eat in breakfast area and French door to patio, hardwood floors. Renovated master bathroom and hall bathroom in 2013, new patio, level yard.
Sale Price: $920,000
Real Estate Taxes: $27,590
Featured Listings:
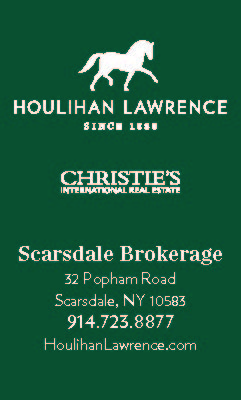 41 Hampton Road, Scarsdale: Magnificent and sunny 1930 Tudor in the heart of Fox Meadow
41 Hampton Road, Scarsdale: Magnificent and sunny 1930 Tudor in the heart of Fox Meadow 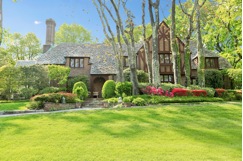 on .69 acres with impressive grounds on a most exclusive street. Central location, walk to elementary and high school, shopping, train station, library and parks. Wonderful layout with large rooms, high ceilings and rich architectural details. First floor features amazing paneled entrance hall, step down living room with carved plaster ceiling and limestone fireplace, two sets of French doors to sunroom leading to the garden. Formal dining room with carved plaster ceiling. Modern kitchen with breakfast area, paneled library with high ceiling, powder room. Beautiful staircase with landing and floor to ceiling leaded glass window. Second floor features six bedrooms with four full baths and second staircase to kitchen. Walk up to attic for storage. Lower level has incredible playroom with Barrel ceiling and fieldstone walls. Laundry room second staircase to kitchen and second powder room. Great curb appeal. Learn more here:
on .69 acres with impressive grounds on a most exclusive street. Central location, walk to elementary and high school, shopping, train station, library and parks. Wonderful layout with large rooms, high ceilings and rich architectural details. First floor features amazing paneled entrance hall, step down living room with carved plaster ceiling and limestone fireplace, two sets of French doors to sunroom leading to the garden. Formal dining room with carved plaster ceiling. Modern kitchen with breakfast area, paneled library with high ceiling, powder room. Beautiful staircase with landing and floor to ceiling leaded glass window. Second floor features six bedrooms with four full baths and second staircase to kitchen. Walk up to attic for storage. Lower level has incredible playroom with Barrel ceiling and fieldstone walls. Laundry room second staircase to kitchen and second powder room. Great curb appeal. Learn more here:
List Price: $3,150,000
 4 Windmill Circle, Scarsdale: Spectacular stone and cedar shake
4 Windmill Circle, Scarsdale: Spectacular stone and cedar shake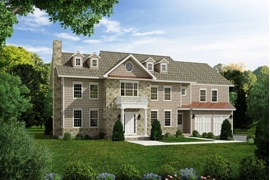 Colonial to-be-built on a rare cul-de-sac in the desirable Grange section of Greenacres. Highly regarded builder known for exquisite craftsmanship, custom details and top-of-the-line amenities. The open layout maximizes light, space and flow. Nine foot ceilings, six bedrooms, six full and two half baths, five inch select oak floors, coffered ceiling in dining room, mudroom with built-in cubbies, chef's kitchen with walk-in pantry and Butler's pantry, back stairs and more. Square footage includes 1,800 square feet on lower level. Learn more here:
Colonial to-be-built on a rare cul-de-sac in the desirable Grange section of Greenacres. Highly regarded builder known for exquisite craftsmanship, custom details and top-of-the-line amenities. The open layout maximizes light, space and flow. Nine foot ceilings, six bedrooms, six full and two half baths, five inch select oak floors, coffered ceiling in dining room, mudroom with built-in cubbies, chef's kitchen with walk-in pantry and Butler's pantry, back stairs and more. Square footage includes 1,800 square feet on lower level. Learn more here:
List Price: $2,800,000
















