Unauthorized Demolition, Grand Plans and the Reval
- Category: Real Estate
- Published: Wednesday, 25 November 2015 11:50
Vacant lot at 80 Penn Road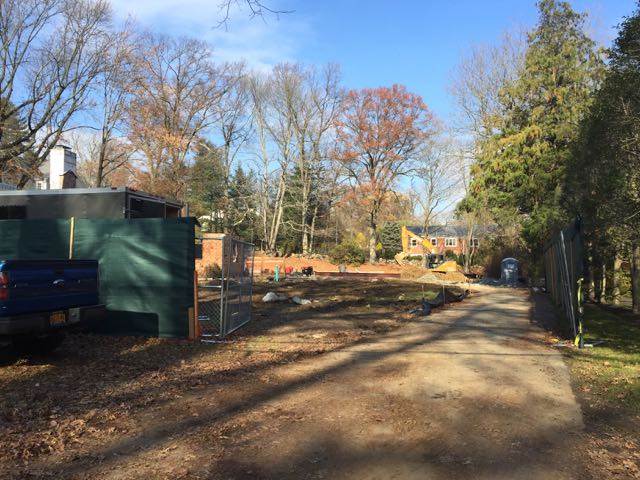
A home at 85 Penn Road was demolished without receiving a certificate of appropriateness from the Committee for Historic Preservation. According to the Building Department the owners of the home had received permission from the BAR to renovate the house and do an addition. But when the construction crew began work they found that the original structure had decayed and would not support the new work. Former home at 80 Penn Road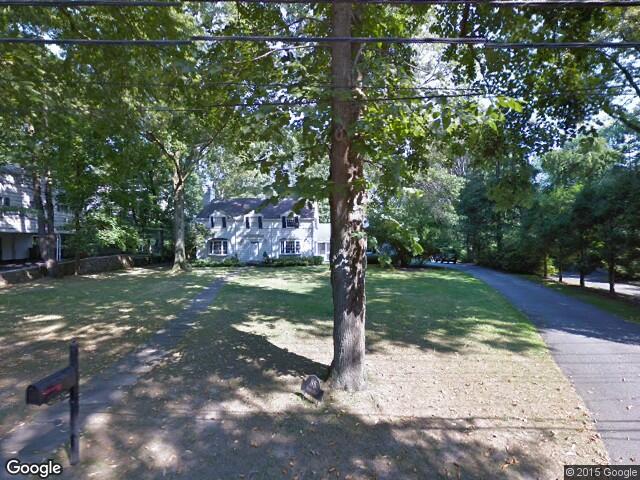
Residents of Sherbrooke Park report that they were not given notification from the builder before the Committee for Historic Preservation met in September, 2014 to consider the demolition of a 1928 home in their neighborhood. When the home at 4 Brookline Road,was demolished, puzzled neighbors went to Village Hall to see why they were not notified. They checked the file and found postal receipts to show that the owner had notified residents on the opposite side of Sherbrooke Park, though the real neighbors addresses were listed on the application. Whether it was a deliberate action or a mistake, no one will ever know.
Former home at 18 Heathcote Road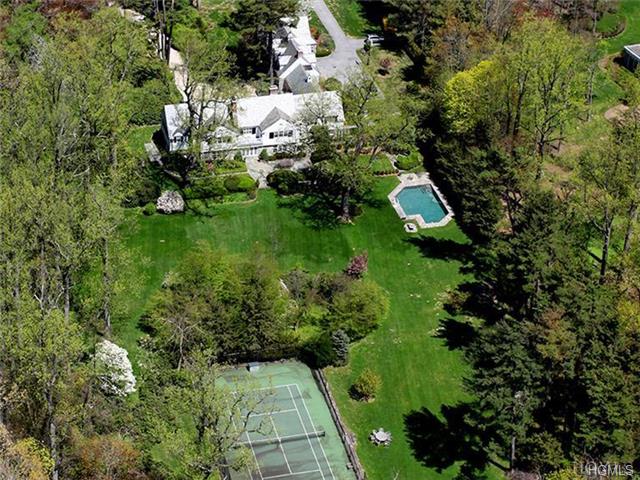
Sales:
10 Richbell Close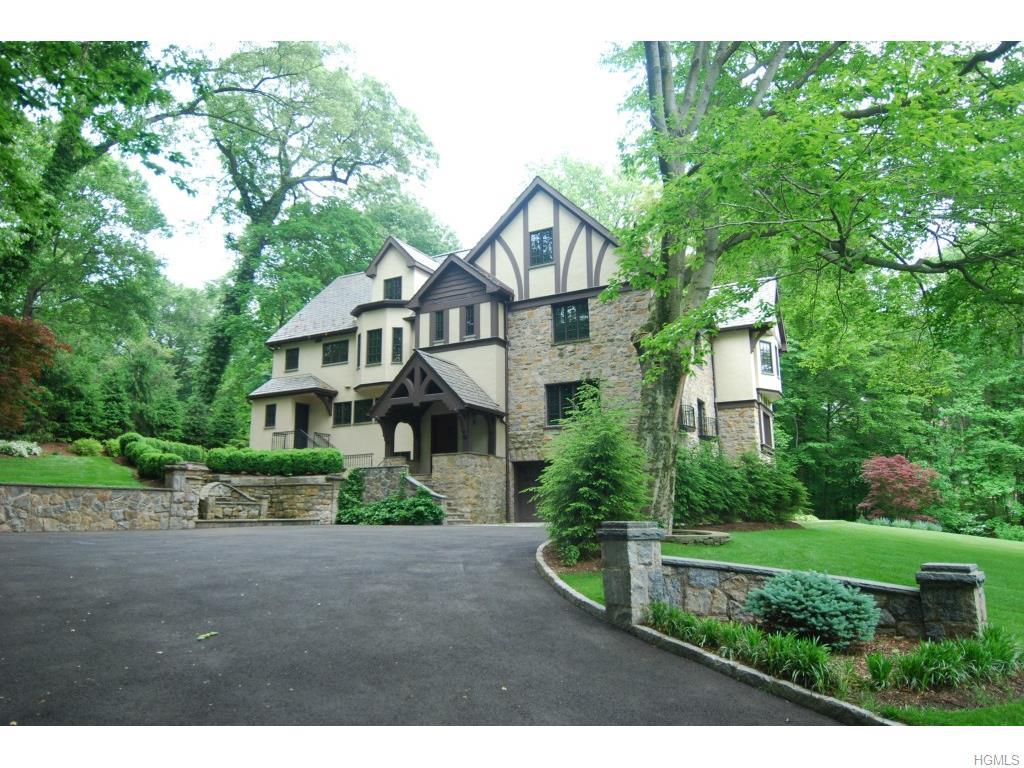
This gated estate on over two acres with a long private driveway on a quiet Murray Hill street features four fireplaces, hardwood floors throughout, custom gourmet eat-in-kitchen, a four story elevator, state-of-the-art heating and cooling systems and views of private landscaped grounds and gardens from every window and doorway.
Sale Price: $3,700,000
Taxes: $88,370
27 Murray Hill Road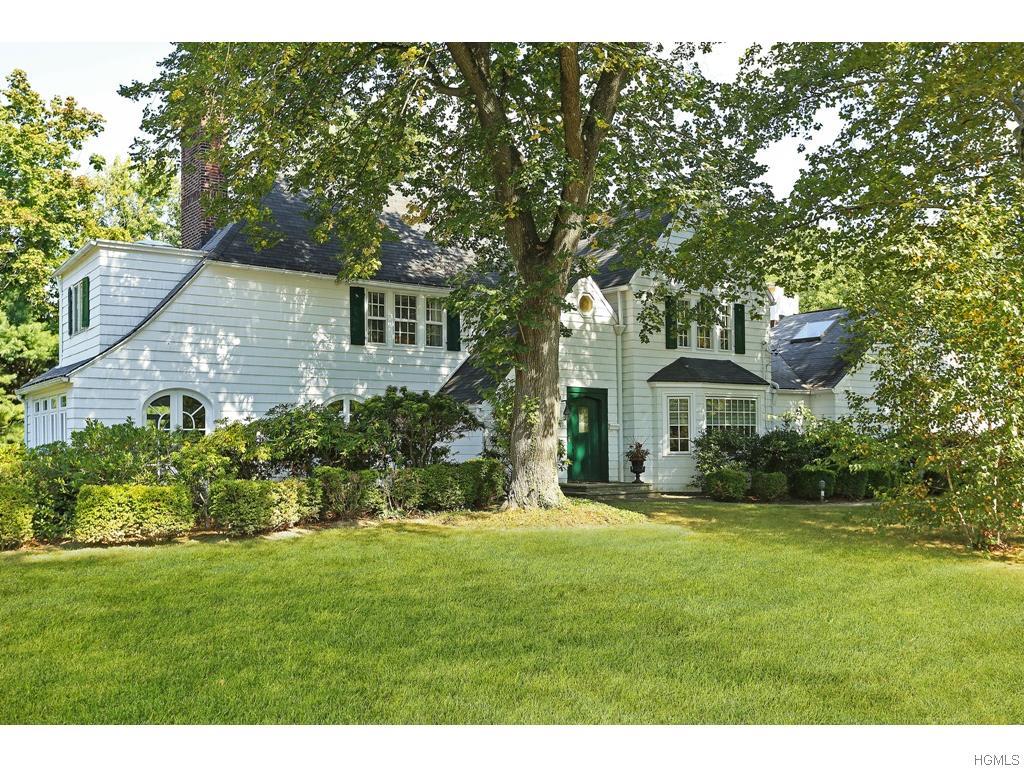
Classic Colonial with updates over the years including the 1983 addition of the family room with skylights, eat-in kitchen with granite countertops and stainless steel appliances, and an expanded master bath with marble-top vanity, shower, Jacuzzi tub and skylight.
Sale Price: $2,600,000
Taxes: $48,241
21 Fairview Road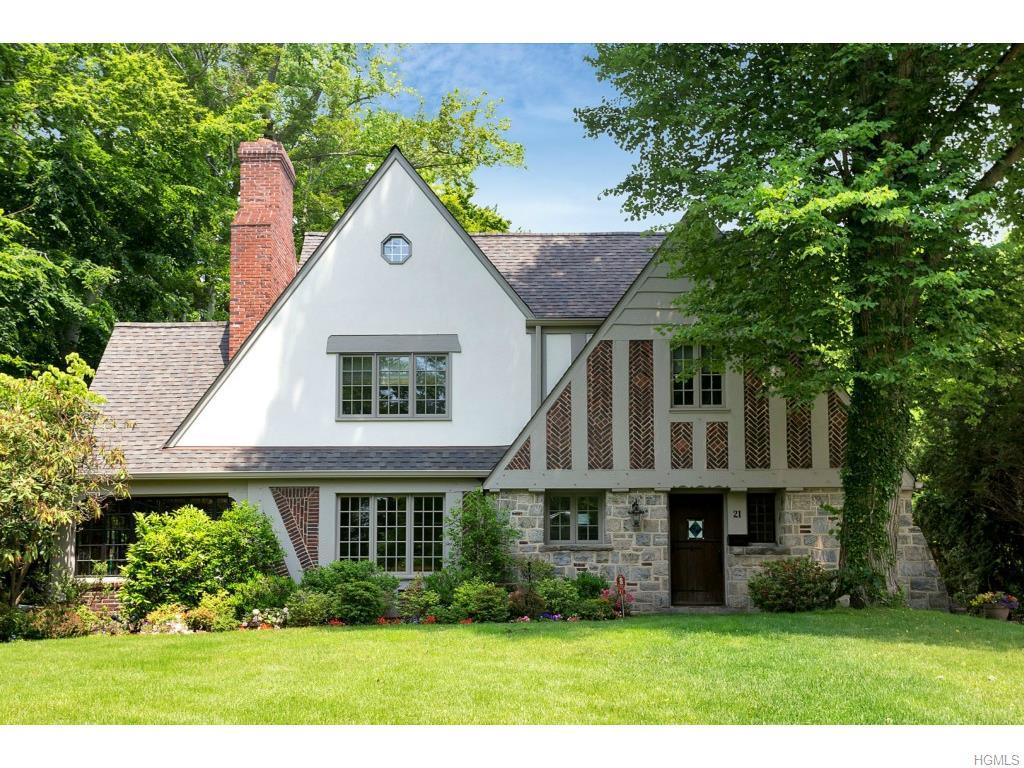
This classic Tudor was fully renovated in 2012. It is situated on more than a half an acre level property on a cul-de-sac. On the first floor are a formal living room with old wood beam ceilings, a stone fireplace, the formal dining room open to the blue stone patio, a library/home office with doors that open to the garden, two powder rooms and a laundry room. The chef's kitchen has top of the line appliances with a marble center island and space for a large table all opening to a family room with french doors that open to the patio. There are four bedrooms with closets and a sitting/TV room. The master bedroom has two walk-in closets and a marble bathroom. There is a playroom in the finished basement, an office, an exercise room and a laundry (hook up) room. There is surround sound throughout the house.
Sale Price: $2,530,000
Taxes: $47,360
64 Round Hill Road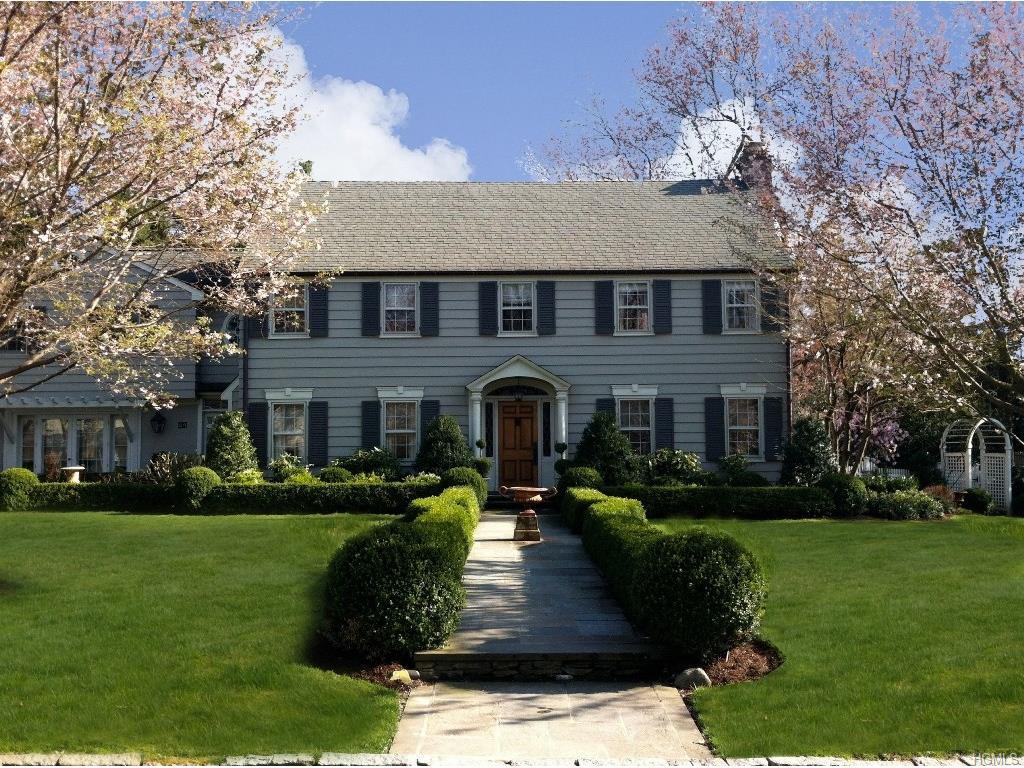
64 Round Hill Road
This colonial is on .34 acres with specimen plantings, a natural stone patio, pergola and a stone wall. The gourmet eat-in-kitchen has custom cabinetry, quartz island, high-end appliances and opens to the family room with a cathedral ceiling, gas fireplace, and French doors to a patio. A bonus second family room/playroom, formal living room with a gas fireplace, dining room, library/study and powder room complete the first floor. Upstairs, the master suite features two walk-in-closets, a dressing area, and an en-suite bath. There are also three additional bedrooms, one with cathedral ceiling, three full bathrooms and a laundry area. An open study/den on the second floor separates the bedrooms. In addition, there is a back staircase.
Sale Price: $2,000,000
Taxes: $46,817
















