Real Estate: Curley Appointed to the Board of Assessment Review plus Sales and Featured Listings
- Category: Real Estate
- Published: Wednesday, 27 July 2016 07:39
- Joanne Wallenstein
 Jane Curley of 7 Hamilton Road has been appointed to the Board of Assessment Review to fill the unexpired term of Dorothy Finger who has resigned from her position on the Board. Curley's appointment is subject to her successful completion of the NYS mandatory training in Real Property Tax Law.
Jane Curley of 7 Hamilton Road has been appointed to the Board of Assessment Review to fill the unexpired term of Dorothy Finger who has resigned from her position on the Board. Curley's appointment is subject to her successful completion of the NYS mandatory training in Real Property Tax Law.
Recently, Curley has spoken at several village meetings about the 2016 revaluation. She currently works in model validation for a bank where she analyzes and validates models. She has also worked as a quantitative equity analyst, in trading, in risk management, portfolio management and as an adjunct faculty member at University of North Carolina. She has been named to the BAR from July 21, 2016 to September 30, 2017.
The Board of Assessment Review is currently reviewing 1,050 grievances that resulted from the 2016 revaluation. As former BAR Dorothy Finger had recused herself from the meetings, the BAR often lacked a quorum to meet and was under strain to complete their work. At the July 12 meeting of the Board of Trustees, Robert Berg, who serves on the BAR, urged the Board of Trustees to force Finger's resignation and name a replacement. Berg said it was a "grueling process" and that the "demands are overwhelming and unfair."
28 Walworth Avenue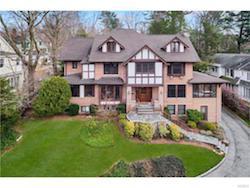
28 Walworth Avenue
This Arts and Crafts home has been completely renovated and restored. There is an entrance hall with a grand staircase, a living room with beamed ceiling and mahogany wainscoting, a dining room with French doors to an adjoining sunroom and a fireplace. The dine-in kitchen with custom cabinetry, granite counters, center island and top of the line appliances, looks out to the patio and grounds. The kitchen flows into the family room with an office and back staircase leading to all levels. A powder room and mud-room complete the first floor. The master suite has a walk-in closet and bathroom. There are five more bedrooms and three baths, a rec room and full basement.
Sale Price: $2,100,000
Taxes: $49,837
44 Carthage Road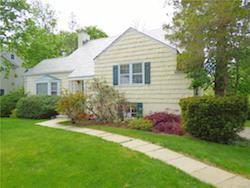
This three bedroom, two and a half bath Colonial has a formal living room with fireplace and bay window, dining room, eat-in kitchen, den or first floor bedroom with a full bathroom. Up a few steps to the master bedroom with a full bathroom. Up to two additional bedrooms with a hall bathroom. There is cedar shingle siding and a new slate roof. The deck off the kitchen overlooks the flat backyard.
Sale Price: $857,500
Taxes: $29,648
24 Mount Joy Avenue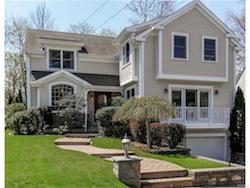
24 Mount Joy Avenue
This Edgemont Colonial has a gourmet kitchen with high-end stainless appliances, custom wood cabinetry, granite counters, island with breakfast bar and eat-in area, all open to the family room with doors to the backyard and patio. There is a master suite with two walk-in closets, master bathroom with double sinks, Jacuzzi tub and a separate shower. Some of the features include hardwood floors with in-laid wood in the entrance hall, a built-in sound system, laundry room on the second floor, a finished walk-out basement with an office or fifth bedroom, bathroom, playroom, a door to the backyard, and a two car garage.
Sale Price: $1,383,000
Taxes: $30,395
9 Robin Hill Road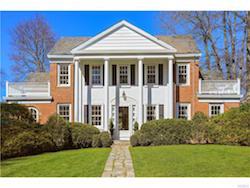
This brick Colonial has a living room with a fireplace, windows on three sides and built-in shelves. There is a paneled dining room, renovated kitchen/family room, sunroom/den, a bedroom and half bathroom and a laundry room off the kitchen. The second floor has a master bedroom/bathroom, another bedroom, a two room suite and a hall bathroom. There are wide planked pegged floors, new windows, central air conditioning and patios outside.
Sale Price: $1,345,000
Taxes: $30,210
44 Midvale Road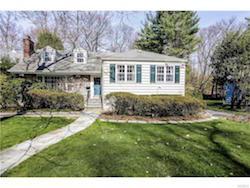
This five bedroom, three bathroom renovated split level home in the Edgemont School District is on .35 acre. It has a gourmet eat-in-kitchen with stainless steel professional appliances, granite countertops, two sinks, two skylights and a vaulted ceiling. There is a formal dining room, family room with a tray ceiling and built-in surround sound, French doors to the kitchen, French doors to the dining room and a door to a bluestone patio. There is a second family room/playroom on the lower level. There are also three renovated full bathrooms, new high efficiency washer and dryer, a newly painted interior, hardwood floors, a wood burning marble fireplace, built-ins, custom closets, and four zone heat/central air.
Sale Price: $1,320,500
Taxes: $30,694
90 Highland Road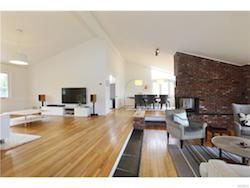
This contemporary ranch has an entry foyer that leads into the family room with a vaulted beamed ceiling and sunken living room. A two-sided floor-to-ceiling fireplace is between the living room and dining room. There is a gourmet eat-in kitchen with induction range and Quartz countertop, hardwood floors throughout, a walkout lower level with a second family room, bedroom, office/guest room, full bathroom, a door to the two car garage and central air conditioning.
Sale Price: $980,000
Taxes: $24,781
136 Highland Road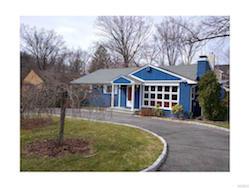
This home has been renovated and newly painted inside and out. The updated kitchen has new stainless steel appliances, three new bathrooms, whirlpool tub, and a new living room with suspended ceiling and recessed lighting. There is a circular driveway, a wrap-around deck, sprinkler system, new roof and a walk-out basement.
Sale Price: $932,000
Taxes: $22,000
20 Bretton Road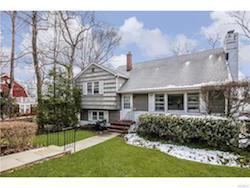
This home has an entry hall, living room with wood burning fireplace, dining area, and an eat-in kitchen. There are a few steps up to two bedrooms and a bathroom, and another short flight of stairs to the master bedroom and master bathroom. There is a partially above-grade family room on the lower level that opens out to a deck.
Sale Price: $695,000
Taxes: $20,787
66 Brookby Road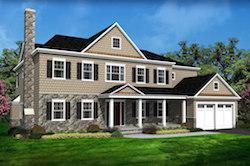
66 Brookby Road, Scarsdale
Comfortable luxury in Heathcote now being built. This 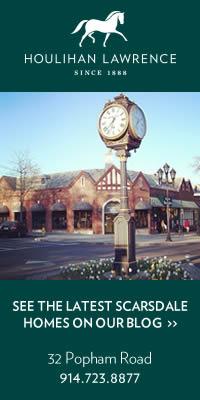 handsome stone and shingle new construction offers 7000+ square feet on four spacious floors and an inviting floor plan marrying the traditional and the transitional with a classic Colonial living room, formal dining room and butler's pantry and a large open concept kitchen/family room for the pure enjoyment of today's modern living. Exceptional finishes and select architectural details include high ceilings, classic moldings, hardwood floors, and stone countertops. This attractive home offers comfortable perfection and the ultimate convenience of being steps from schools, shops and transportation. Construction excellence is the hallmark for this seasoned Scarsdale builder. Click here for more information.
handsome stone and shingle new construction offers 7000+ square feet on four spacious floors and an inviting floor plan marrying the traditional and the transitional with a classic Colonial living room, formal dining room and butler's pantry and a large open concept kitchen/family room for the pure enjoyment of today's modern living. Exceptional finishes and select architectural details include high ceilings, classic moldings, hardwood floors, and stone countertops. This attractive home offers comfortable perfection and the ultimate convenience of being steps from schools, shops and transportation. Construction excellence is the hallmark for this seasoned Scarsdale builder. Click here for more information.
List Price: $3,299,000
3 Marbourne Drive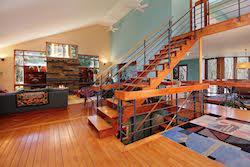
A must see one-of-a-kind breathtaking Frank Lloyd Wright  inspired home with fabulous open floor plan in Quaker Ridge designed by NYC Architect Howard Spivak. The architecturally impressive three story mahogany and glass atrium highlights spectacular wooded views from every level of the house. The impressive entry with open staircases leads to a two story living room with stone fireplace, family room, kitchen with floating breakfast room facing the woods and door to new mahogany deck that is perfect for dining and lounging. A formal dining room, elegant powder room, bedroom with full bath, laundry room and garage complete the first level. Upstairs to a magnificent master suite, sitting area and luxurious bath with spectacular view and three large bedrooms with a hall bath. The walk out lower level boasts an additional family room with wet bar, large playroom, exercise room, full bath and lots of storage. All custom built mahogany and maple woodwork, stonework, and ironwork make this home an architectural masterpiece. The abundance of windows and skylights merge the interior with the exterior wooded and naturally designed garden landscaping. Outdoor lighting highlights the beautiful forest trees. The bluestone stone patio leading to the house is composed of Specimen trees and plants to be enjoyed while sitting on built in wooden benches. This exquisite home is equipped with a full house generator. An entertainer's delight! Click here for more information.
inspired home with fabulous open floor plan in Quaker Ridge designed by NYC Architect Howard Spivak. The architecturally impressive three story mahogany and glass atrium highlights spectacular wooded views from every level of the house. The impressive entry with open staircases leads to a two story living room with stone fireplace, family room, kitchen with floating breakfast room facing the woods and door to new mahogany deck that is perfect for dining and lounging. A formal dining room, elegant powder room, bedroom with full bath, laundry room and garage complete the first level. Upstairs to a magnificent master suite, sitting area and luxurious bath with spectacular view and three large bedrooms with a hall bath. The walk out lower level boasts an additional family room with wet bar, large playroom, exercise room, full bath and lots of storage. All custom built mahogany and maple woodwork, stonework, and ironwork make this home an architectural masterpiece. The abundance of windows and skylights merge the interior with the exterior wooded and naturally designed garden landscaping. Outdoor lighting highlights the beautiful forest trees. The bluestone stone patio leading to the house is composed of Specimen trees and plants to be enjoyed while sitting on built in wooden benches. This exquisite home is equipped with a full house generator. An entertainer's delight! Click here for more information.
List Price: $1,849,000
31 Parkfield Road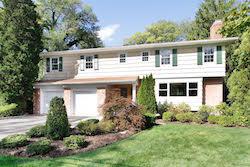
31 Parkfield Road, Scarsdale
Sunday 7/31/16, 2:00PM-4:00PM
Beautifully renovated sun drenched Colonial in sought after Fox Meadow. Minutes to Scarsdale and Hartsdale train stations.  Upon entering the gracious foyer, you will be greeted into the elegant living room with a stone fireplace. The formal dining room features two built-in china cabinets and doors out to a deck. A new spacious kitchen with adjoining family room features high end appliances, Center Island and plentiful cabinet space. First floor bedroom has its own full bath. The second floor has generously proportioned bedrooms with ample closet space, plus the convenience of a second floor laundry room. The renovated master bedroom and bath boast sizable closets including a walk-in closet. The walk-out lower level has a playroom, exercise room, workshop, wine cellar and walk-in storage room. Features include hardwood floors, built-in speakers, Solar Tube on staircase and in master bathroom. Too many extras to mention. This fabulously updated and renovated home is not to be missed! Click here for more information.
Upon entering the gracious foyer, you will be greeted into the elegant living room with a stone fireplace. The formal dining room features two built-in china cabinets and doors out to a deck. A new spacious kitchen with adjoining family room features high end appliances, Center Island and plentiful cabinet space. First floor bedroom has its own full bath. The second floor has generously proportioned bedrooms with ample closet space, plus the convenience of a second floor laundry room. The renovated master bedroom and bath boast sizable closets including a walk-in closet. The walk-out lower level has a playroom, exercise room, workshop, wine cellar and walk-in storage room. Features include hardwood floors, built-in speakers, Solar Tube on staircase and in master bathroom. Too many extras to mention. This fabulously updated and renovated home is not to be missed! Click here for more information.
List Price: $1,588,000
















