Land Use Boards Consider 9 Lot Subdivision and Recommendations to Reduce Home Bulk: Plus This Week's Home Sales
- Category: Real Estate
- Published: Wednesday, 16 June 2021 18:47
- Joanne Wallenstein
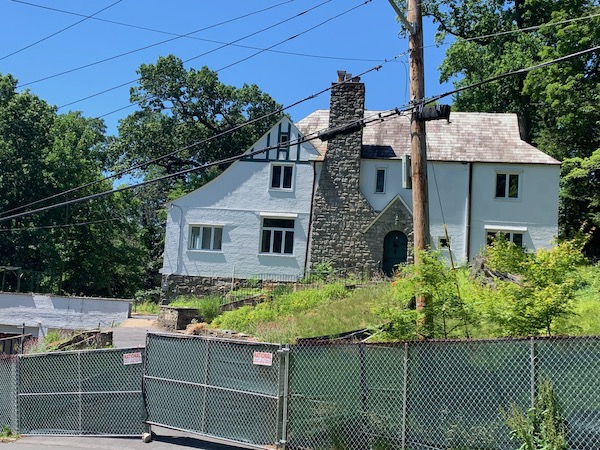 Here’s some news from Scarsdale’s Land Use Boards:
Here’s some news from Scarsdale’s Land Use Boards:
4 Kingston Road
In other news, on June 9, the Zoning Board again deferred consideration of an application from a developer who proposes to build a pool by leveling a sloped backyard by installing steep retaining walls at 4 Kingston Road. A neighbor discovered that the builder’s plans exceeded the Floor Area Ratio (FAR) requirements and alerted the building department. The neighbor, Mark Nadler, who lives below the proposed retaining walls, also filed an Article 78 against the Village. Meanwhile the building site (Pictured at right) becomes more overgrown and unsightly everyday.
80 Garden Road:
Developer Eilon Amidor continues to pursue his application to win approval for a new road and an eight lot subdivision at 80, 88 and 90 Garden Road where he plans to build eight homes and swimming pools. Neighbors continue to object, primarily due to the risk of flooding in the area.
On Monday June 14, the planning board toured the site.
The item is again on the agenda for the June 23 meeting of the Planning Board, and neighbors have submitted letters and photos urging 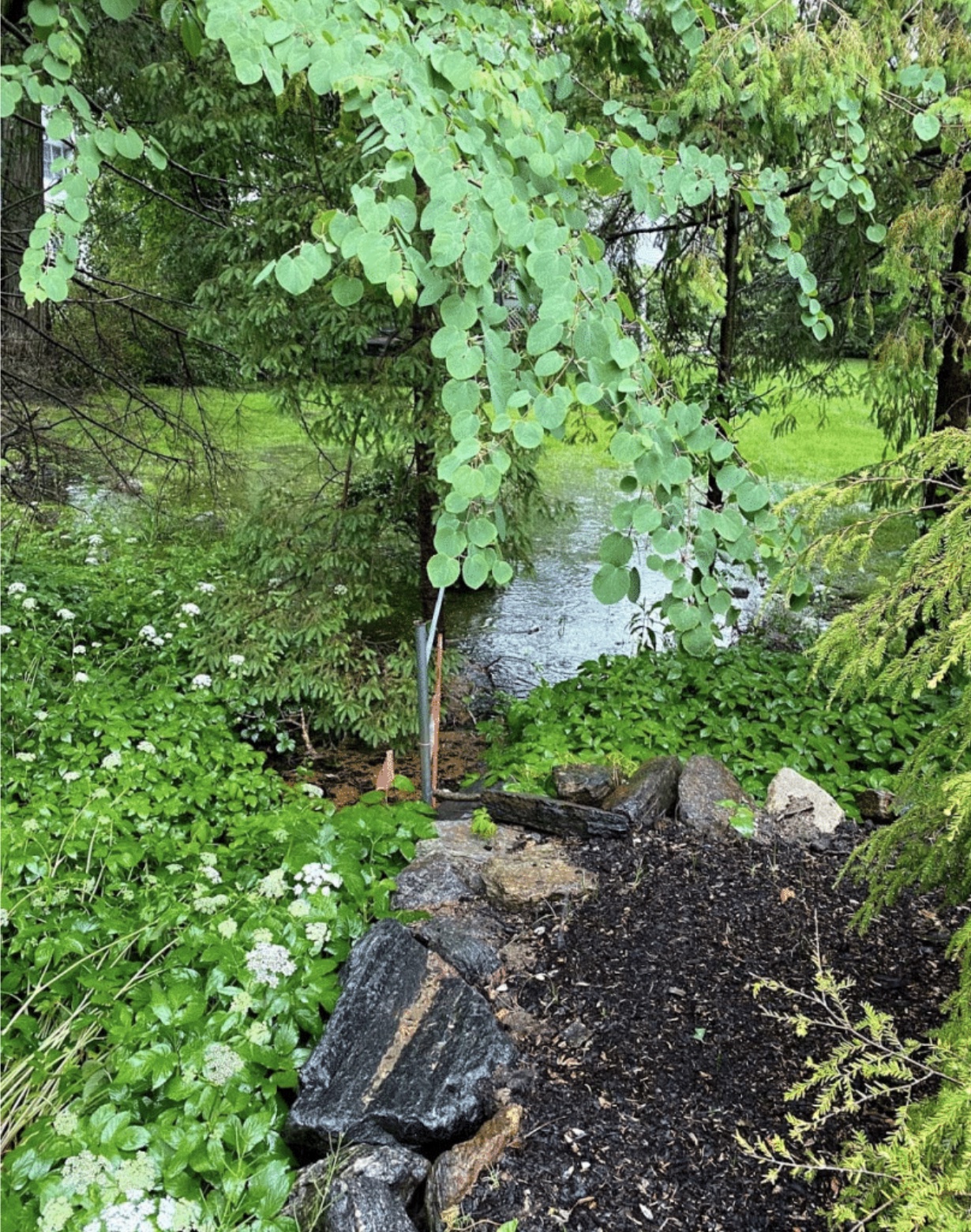 the Planning Board to turn this down. A Cayuga Road man wrote, “In 2007 we had a major flood that damaged virtually every house in our neighborhood…. It is unfathomable that the Village would even consider allowing a subdivision to proceed when the existing infrastructure cannot hand the stormwater from the existing 700 plus acres that must flow down the Sheldrake River and under Canterbury Road.”
the Planning Board to turn this down. A Cayuga Road man wrote, “In 2007 we had a major flood that damaged virtually every house in our neighborhood…. It is unfathomable that the Village would even consider allowing a subdivision to proceed when the existing infrastructure cannot hand the stormwater from the existing 700 plus acres that must flow down the Sheldrake River and under Canterbury Road.”
A Garden Road man wrote, “As we and the other local residents can attest, the homes on Garden Road have extremely challenging water/drainage problems. Undoubtedly you are aware that the soil the underlays all of our homes consists of a very dense clay (I have a degree in civil engineering with a subspecialty in geotechnical matters, i.e. soils). Accordingly, after even a modest rain event our property floods and we have to carefully monitor water coming into our home. As further protection, we have 3 sump pumps that run 24/7. In fact, we have had to replace large sections of our blacktop driveway because the hydrostatic pressures are so enormous, they caused major heaving of our blacktop, despite the fact that we designed the driveway with two coats of asphalt and had each been rolled with Highway grade rollers. If new homes are added on Garden, the existing water problems will be greatly magnified.
Another sent in this photo above of standing water following a rainfall at the corner of Cushman and Garden Roads on May 30th.
Recommendations on Reducing Home Bulk
At their May 26 meeting, the Planning Board approved proposed changed to Village Zoning code to reduce the bulk of homes. The Village Board had referred recommendations to the Planning Board for review in December 2020.
The recommendations are as follows:
Reduce the maximum permitted roof height from 35 to 32 feet.
Reduce the FAR side yard setback bonus by 30%
Eliminate the requirement that any home addition must be to the rear of the home in order to utilize the side hard FAR bonus
Clarify Village Coe to specify that the FAR garage credit applied to the square footage of the floor level of the garage where cars are parked, excluding space on upper floors
Require Planning Board site plan approval for sign family residential projects involving more than 15,000 square feet of gross floor area, eliminating review through a Special Use Permit from the Board of Appeals.
The recommendations are expected to be considered by the Village Board of Trustees at an upcoming Village Board meeting.
Take a look at what sold this week:
Sales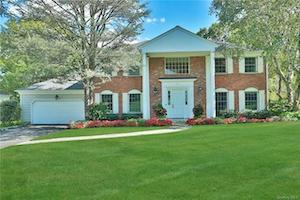 30 Springdale Road
30 Springdale Road
Brick colonial located in the Quaker Ridge section of Scarsdale. Rooms with updates throughout including a eat-in kitchen w/ stainless steel appliances, 6-Burner stovetop, convection oven, warming drawer, refrigerator/freezer w/ ice/water feature on door, miele dishwasher, center island w/ seating, breakfast area w/ french doors to a bluestone patio/direct gas line for BBQ and yard. Other features include a family room w/ stone fireplace, home office w/ two workstations/built-ins. Master bedroom w/ 2 walk-in closets/built-ins. Master bath w/ whirlpool tub/shower/toilet/bidet. Lower level playroom w/ gym area, play room and full bath. Nest security. Alarm/thermostat Can be controlled w/ smart phone. Full house generator!
Sale Price: $2,514,000
Real Estate Taxes: $42,105
Assessed Value: $1,675,000
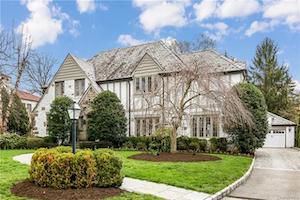 88 Brite Avenue
88 Brite Avenue
1929 Tudor with curb appeal located in the heart of Fox Meadow. This six-bedroom, four-and-two-half bath home has been expanded and renovated inside and out by the current owners. From the living room with beamed 10’ ceilings, stone fireplace and recessed window seat to the chef’s kitchen with six-burner Viking stove and double ovens, SubZero refrigerator, Miele dishwasher and center island, to the primary bedroom suite with built-ins and Waterworks Bath with radiant heated floors, steam shower and soaking tub. Hardwood floors. Pella windows throughout (most with custom pull-down/pull-out screens). Fully-fenced backyard with flagstone patio. Landscaped property with perennials and up-lights.
Sale Price: $2,305,000
Real Estate Taxes: $42,191
Assessed Value: $1,700,000
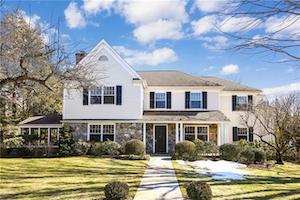 2 Stonehouse Road
2 Stonehouse Road
Meticulously renovated this 4 BR 4.5 BA home offers a flow for everyday living as well as entertaining both indoors and out. LR showcases BI, FP, FDR,Office with beautiful cabinetry and PR.The Family Room features BI's, wet bar and full BA. Adjacent a Chef's EIK w/built-in banquette, cabinetry, stone counter tops,professional grade appliances, SubZero Fridge, and walk-in pantry. French Doors in Kitchen opens to blue stone patio with BI grill. Screened Porch over looks .28 acre with plantings and landscape lighting. 2nd floor features magnificent MBR Suite with a double sided gas FP opening to Dressing Room Closet.The MB includes double Vanities,Jacuzzi Tub,Shower,Radiant Floors and WC with bidet.3 Bdrms,en-suite marble BA,hall BA and Laundry Rm complete 2nd Floor.
Sale Price: $2,300,000
Real Estate Taxes: $36,870
Assessed Value: $1,475,000
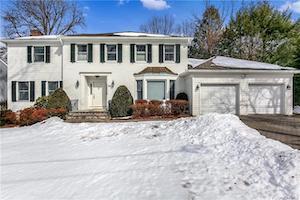 35 Chesterfield Road
35 Chesterfield Road
The first level includes a living room and dining room for entertaining, a family room/office, eat-in kitchen with sliding doors to a deck with gas hookup for family BBQs, powder room, mudroom and laundry off the two car garage and bedroom with full bath. The second level features the bedroom with en-suite bath with radiant heated floors and walk-in closet, a second large bedroom with en-suite bath and two family bedrooms with a full bath with double vanity and radiant heat. The finished lower level boasts a recreation room, an office space, lots of storage options and a full bath.
Sale Price: $2,200,000
Real Estate Taxes: $35,526
Assessed Value: $1,421,250
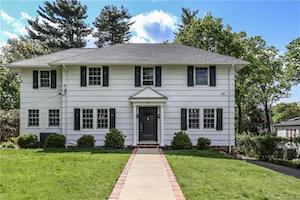 7 Putnam Road
7 Putnam Road
Merging classic with the newest trends, this light-filled entry draws you into this all redesigned Colonial with an open floor plan and quality amenities. Originally built as a traditional center-hall Greenacres Colonial, it now offers 21st century style buyers long for. This floor plan offers the opportunity to designate spaces as you see fit. What is undeniable is that as you enter you are immediately drawn in by the open views to the back along with every other first-floor room. The kitchen, featuring a 6-burner Wolf oven, Bosch dishwasher and Bosch refrigerator merges with a family room with built-in bookshelves and a fireplace. A mudroom with cubbies/play area and library/office along with an en-suite guest room and den are on this floor as well. On the second level are 4 bedrooms consisting of a master bedroom with a 9-½ foot. tray ceiling, walk-in outfitted closet, and not to be missed master bath with radiant-heated floor, shower with glass enclosure, soak tub and heated towel bars. Three additional bedrooms complete this level, one with en-suite bath; the other two bedrooms share a hall bath. Laundry is on this floor. The basement floor was dropped 3' to create a recreation room along with a bedroom and full bath, all with 8' ceilings. All legal, it's 878 sq. ft. are included in the total sq. footage. Finishes and open spaces create an atmosphere that is so today! All new electrical, plumbing, HVAC, roof, leaders and gutters. All-house generator keeps you going in a black-out.
Sale Price: $1,931,250
Real Estate Taxes: $33,750
Assessed Value: $1,620,000
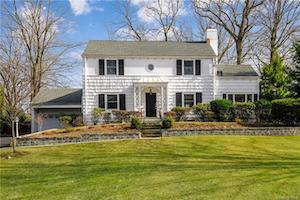 30 Kent Road
30 Kent Road
Colonial with four bedrooms and four-and-a-half bathrooms set on .3 fenced-in acres. The open floor plan provides flow for living and gatherings. Cooks will delight in the kitchen with waterfall Quartzite natural stone center island and counters & stainless steel appliances. Adjacent to the kitchen is a family room with sliding glass doors to a patio, for outdoor entertaining. The living room with gas fireplace, dining room, home office/sunroom and powder room, completes the first floor. There are oak hardwood floors throughout. The second floor features two master suites, both with en-suite baths and walk-in closets, two additional bedrooms and a hall bath. The basement includes a playroom, gym, laundry and full bath.
Sale Price: $1,800,000
Real Estate Taxes: $36,244
Assessed Value: $1,450,00
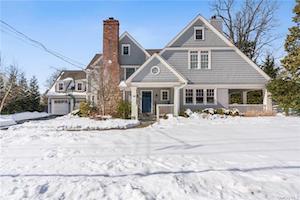 220 Evandale Road
220 Evandale Road
This home was completely renovated for easy living & entertaining. Enter the entry foyer that opens to an eat-in-kitchen w/island, cabinetry (with desk & wine bar) & access to patio & BBQ. Just off the kitchen is a family rm w/fireplace & dining rm. Both the dining & formal living rm w/ fireplace have access to a covered porch providing space for outdoor dining, entertaining & relaxing! The 2d level features a master suite w/2 walk-in closets, office, & spa bath, 3 additional bedrms (1 w/en suite bath) & a hall bath. The 5th bedrm (w/ en suite bath) is accessed from the main area or 2d staircase - a guest suite for visiting family & friends. Finished bsmt/playroom completes this move-in ready home.
Sale Price: $1,798,000
Real Estate Taxes: $49,405
Assessed Value: $1,434,200
Featured Listings
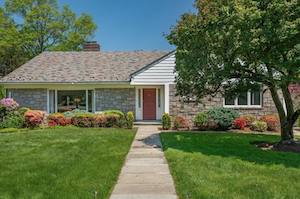 37 Olmsted Road, Scarsdale
37 Olmsted Road, Scarsdale
4 Bedrooms, 4 Bathrooms, 4,910 Square Feet
Perfectly located on the Gold Coast of Fox Meadow, this fully renovated home checks all the boxes. Completely renovated to perfection offering one of the most sought after lots in the prestigious Fox Meadow area. The 0.54 acre flat park-like property with a beautiful pool offers ample room for play and outdoor entertaining. Only a block away is the new Scarsdale Public Library and its picturesque park and pond, Scarsdale High School and its recreation areas including the track, sports fields and tennis courts. Also within very close proximity is the Fox Meadow Elementary School and the Scarsdale Train Station, shops and restaurants. This home delivers an unbeatable lifestyle. Newly renovated interiors including an all white modern kitchen open to the family room, a grand living room and dining room,4 bedrooms including a master bedroom with vaulted ceilings, luxurious master bath and generous walk in closet plus an elegant wood panelled office, all new bathrooms and walkout lower level,
Click here for more information
Sale price: $2,995,000

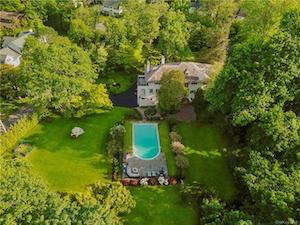 1 Obry Drive, Scarsdale
1 Obry Drive, Scarsdale
A majestic setting for a grand Mediterranean Colonial exquisitely sited on Obry Drive. The gorgeous 1.5 flat acres with a pool is one of the rarest. Only six architecturally distinct residences share this unique lane with one-acre zoning. A beautiful front veranda leads to a dramatic entrance hall showcasing the 10 foot ceilings, sweeping staircase, immense proportions, abundant views, and eight access points to the outdoors. The living room startles with its enormous scale and beauty and an intimate alcove with an imposing fireplace. Double sets of French doors lead to a 39' long, all glass sun room. The chef's kitchen, custom designed with a butler's pantry, is perfect for entertaining. Every turn reveals incredible detail and endless possibilities. Your dreams could seldom be more stunningly achieved on more beautiful land in a more exceptional setting amid perennial gardens, mature trees and perfect lawns that seamlessly interact with the home. A compelling offering.
Click here for more information
Sale Price: $2,490,000

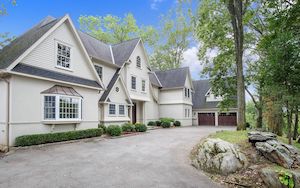 14 Rock Hill Road, Scarsdale PO/Edgemont
14 Rock Hill Road, Scarsdale PO/Edgemont
5 Bedrooms, 6.1 Bathrooms, 7,001 Square Feet
Beautifully built Contemporary Colonial on .96 acres in the highly-acclaimed Edgemont School District. Built in 2008, the first level features a fabulous double height entry foyer, large living room with a fireplace and French doors to a deck with great views, library, formal dining room, chef's kitchen, possible butler's pantry, adjacent family room with a wood-burning fireplace, mud room, walk-in coat closet, powder room and two-car garage. The second level includes a stunning master bedroom with a luxurious master bath, his/hers walk-in closet, two bedrooms with en-suite baths, two bedrooms with hall bath and laundry room. The lower level includes a guest room/recreation room with kitchenette and full bath in one area, and gym, study/poker room, full bath and storage in second area. The spacious yard is in the process of being leveled by the current owner. Enjoy the fantastic Edgemont school system, shopping, recreation and 32 minute commute on Metro North to NYC.
Click here for more information
Sale price: $2,625,000

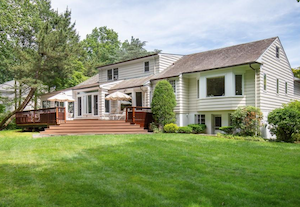 95 Catherine Road, Scarsdale
95 Catherine Road, Scarsdale
5 Bedrooms, 3.5 Bathrooms, 3,756 Square Feet
The perfectly located Heathcote home is now available! Ideally nestled in a peaceful coveted neighborhood, this home presents a rare opportunity and over half an acre of flat land with ample room for a pool and outdoor enjoyment. The generous interior offers expansive spaces for everyday living and entertaining. The formal living room features a fireplace and is detailed with a large bay window displaying picturesque views.The formal dining room is well proportioned. The modern eat -in-kitchen boasts floor to ceiling custom cabinetry, granite countertops & backsplash and Sub-Zero and Thermador appliances. The kitchen opens to a lovely sunroom and also to a new deck offering the perfect flow for indoor/outdoor entertaining. The family room is located near the kitchen. A few steps up is the sunlit primary suite with breathtaking views of the property, full bath & walk in closet. 4 additional bedrooms & 2 full baths, 2 car garage & above ground walkout finished playroom/exercise room in lower level.
Click here for more information
Sale price: $1,999,000

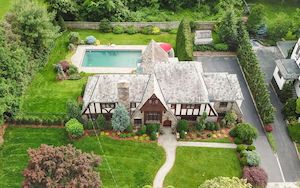 24 Chesterfield Road, Scarsdale
24 Chesterfield Road, Scarsdale
5 Bedrooms, 3,1 Bathrooms, 3,740 Square feet
Welcome to this quintessential Fox Meadow home which has been impeccably and lovingly updated and pampered. This light and bright Tudor has five-bedrooms, three-and-a-half baths and a 20 x 40 foot pool surrounded by a professionally landscaped garden. Incredible architectural details include: coffered living room ceiling, original leaded and stained glass windows and doors, solid oak doors, beautiful wrought iron banisters, just to name a few. The spacious cook's kitchen boasts Rutt cabinetry, Thermador cooktop and double oven, Miele dishwasher, Bosch double oven, Rohl USA hardware with lifetime warranty, and an Italian limestone floor. All baths are custom, including Italian limestone, artistic frame around mirror over sink made of Tunisian mosaic tiles and crackled glass, shower glass enclosure is extra thick with special coating and rain shower head. Upgrades include: extra-wide custom copper gutters, ice and water barrier and de-icing cables on slate roof, cables, radiator covers, new boiler, hot water tank, magnetic storm windows, whole house water filtration system, new tiling and coping in pool. The location offers privacy; there are no neighboring homes on three sides! This picturesque home with tons of curb appeal is waiting for its next lucky owner to enjoy it as much as the current one does!
Click here for more information
Sale Price: $1,995,000
Open Houses
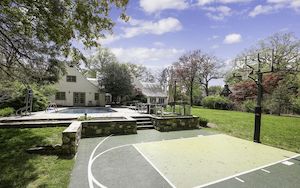 21 Fox Meadow Road, Scarsdale
21 Fox Meadow Road, Scarsdale
Sat. Jun 19, 1:00PM - 3:00PM
One-of-a-kind, gut renovated and restored Tudor by European craftsmen in Fox Meadow, close to the village with pool and guest suite on level .96 acres. Multi-year renovation completed in 2017 includes new custom mahogany windows, high efficiency HVAC system, radiant heated tiled floors, completely new electrical and plumbing, portable generator transfer switch and EV charger. New 22'X22' basketball court, pool converted to salt water, all new custom-designed bathrooms and kitchens, new stairways to basement and second floors, many custom built-ins, new sound barrier fence, new granite block driveway and much more! Every detail of this home was thoughtfully designed and executed by artisan craftsmen. Connected guest house with kitchen for extended family or guests. Enjoy the manicured property: large stone patio, koi pond, pool, basketball and greenhouse. A must see! Square footage as follows: 3017 - 1st floor; 1224 - 2nd floor; 555 - finished lower level NOT included in total above; 522 - above garage.
Click here for more information
Sale Price: $2,500,000

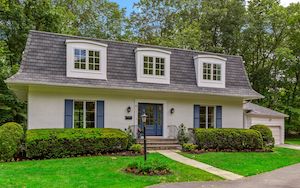 40 Springdale Road, Scarsdale
40 Springdale Road, Scarsdale
Sat. Jun 19, 1:00PM - 3:00PM
Sun. Jun 20, 12:00PM – 2:00PM
Stunning renovation in a private setting. No expense or detail was spared in this beautiful home with high-end fixtures throughout. The first level welcomes you with a grand foyer featuring hardwood floors set in a herringbone pattern, a beautiful staircase and stunning wallpapered powder room. Find custom paint work throughout your living and family rooms. The laundry room and mudroom have trendy checkerboard flooring with lots of storage. All this in addition to a bright and airy beautiful kitchen with abundant seating, gorgeous backsplash, pantry closet and high end appliances including a Bertazzoni range. Walk right out the French doors to your spacious deck. Second level contains four-bedrooms including your master suite with a walk-in closet, two additional generous closet spaces and luxurious bathroom with double vanity and large marble shower with shower seat! To top it off, the newly finished basement is massive with tons of possibilities! The essence of move-in ready!
Click here for more information
Sale Price: $1,695,000

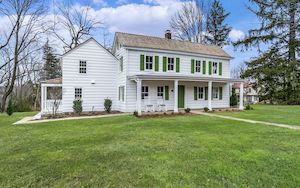 937 Post Road, Scarsdale
937 Post Road, Scarsdale
Sat. Jun 19, 1:00PM - 3:00PM
Own significance in Scarsdale! The Cudner-Hyatt House, a unique pre-revolutionary Farmhouse has been restored and reimagined with attention to detail, honoring the historical prominence of our agrarian past. Thoughtful restoration of exposed hand hewn beams, existing hardwood floors/doors compliments the new roof /gutters /wiring /plumbing /insulation /heating /cooling system. Conveniently located within walking distance to Scarsdale Village, markets/schools, this unique home has a tastefully designed custume kitchen with fireplace/separate mudroom/laundry room/adjoining family room/study, plus a private home office, half bathroom, living/dining room all adorned with the heirloom character of 1734. Upstairs, the main bedroom is divine with a custom outfitted walk-in closet, LUX bathroom with double vanities/heated floors/stall shower/soaking tub, plus private back stair direct to the kitchen. Three additional bedrooms/hall bath. The lower level is a perfect play space with a distinctive area begging to be a wine room. Be an original - own significance in Scarsdale!
Click here for more information
Sale Price: $1,399,000
















