Historic "Stanford White" Home Sells for $5.750 mm
- Category: Real Estate
- Published: Wednesday, 20 October 2021 20:06
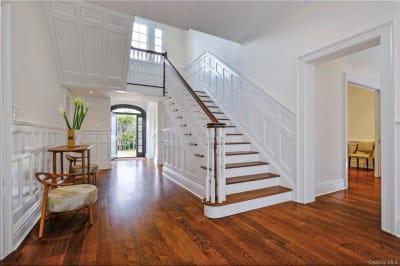 A home, believed to be designed by Stanford White, sold for $5.750 million this week. We visited the home in 2011 when it was also on the market and noted on its 32-foot living room, seven bedrooms, 11 ½ foot ceilings on the first floor and 10 ½ foot ceilings throughout the house. We were told that the current owners had purchased 10 Rochambeau from a family who had moved to town from South Africa and raised a family of nine boys in the house … the last two were twins!
A home, believed to be designed by Stanford White, sold for $5.750 million this week. We visited the home in 2011 when it was also on the market and noted on its 32-foot living room, seven bedrooms, 11 ½ foot ceilings on the first floor and 10 ½ foot ceilings throughout the house. We were told that the current owners had purchased 10 Rochambeau from a family who had moved to town from South Africa and raised a family of nine boys in the house … the last two were twins!
Was the house really designed by Stanford White? It’s hard to say.
The architectural features of the house and the dates of White’s life neither confirm or rule out the possibility that he designed it. Typical of his work, the house features grand columns, porticos, symmetry and balance. There are three large pillared porches, wood wainscoting that extends up the grand stairway, plaster-relief rosettes, pocket doors and leaded glass windows. The former owner reported that the foyer originally housed two small phone booths and that a fireplace was uncovered when they renovated the kitchen.
In 2011 we visited Village Hall where former Village Planner Elizabeth Marrinan pulled up the microfiche where old house plans are stored. 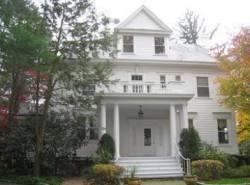 Unfortunately though the house was built in 1907, the first plans on record at the Village pertain to a renovation that was made to the house in 1937. So without the original plans, it is difficult to confirm the provenance of the design.
Unfortunately though the house was built in 1907, the first plans on record at the Village pertain to a renovation that was made to the house in 1937. So without the original plans, it is difficult to confirm the provenance of the design.
As for the timeline, the famous story of White’s murder dates his death to June 25, 1906. White was involved with model and chorus girl Evelyn Nesbit and her husband Harry Kendall Thaw shot Stanford White at a performance at the Madison Square Garden roof theatre in a fit of jealousy. Whether or not the plans for the home, built in 1907, were drafted by him before his death is anyone’s guess.
Since 2011 it appears that the home has undergone extensive renovations and updating and now includes a 44 foot pool and cabana with outdoor kitchen, new windows, Waterworks bathrooms, marble and limestone kitchen counters and top line appliances.
This week it sold for more than double 2011 sale price of $2.5 million for $5.750 million.
Sales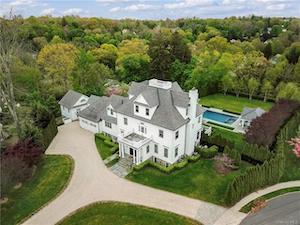 10 Rochambeau Road
10 Rochambeau Road
Quaint Fox Meadow street, just a stroll away from Scarsdale Village and train. This majestic property, just shy of an acre, encompasses the main house with 6869 square feet, with seven-bedrooms, nine-and-a-half bathrooms, the guest house (perfect for an office) with beautiful greenhouse and loft, a 22x44 pool/spa, the pool cabana complete with stainless steel LYNX outdoor kitchen, the large deck and a level, grassy area perfect for family fun.This entirely custom-built oasis is a true gem with expertly crafted details constructed of and with the finest materials. The complete renovation captures the essence of the original 1907 house, thought to be designed by Stanford White. Architectural details include stunning raised paneling throughout center hallway, dentil moulding, soaring ceiling height on all floors. Only the finest materials used: new Marvin windows, slate roof on all structures, seven-zone heat/AC, all Waterworks baths, countertops in kitchen and bathrooms made of marble and limestone, SubZero, Miele and Wolf stainless steel kitchen appliances, whole house SONOS music system, wide quarter sawn oak wood floors, two laundry rooms, full house generator, professionally landscaped garden, circular driveway, even a Widow's Peak on the roof! Exceptional one-of-a-kind property integrating charm, quality and functionality.
Sale Price: $5,750,000
Assessed Value: $3,800,000
Real Estate Taxes: $94,308
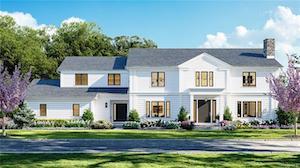 10 Harvest Drive
10 Harvest Drive
New construction to be built in Quaker Ridge on .53 acre with room for a pool. Modern and spacious interior to feature open-concept floor plan, dramatic double height entry, 10’ ceilings on the 1st flr and 9' ceilings on the 2nd flr and basement. Expansive kitchen w/top of the line professional appliances and custom cabinets opens to large family room (over 50’), with views of the park-like private backyard (and possible pool). 1st floor also includes large dining and living rooms, mudroom, powder room, and 1st floor office/bedroom (with cathedral ceiling) with en-suite bath. 2nd floor to feature luxurious master bedroom with soaring cathedral ceiling, large walk-in closets, and en-suite bath with radiant heat, soaking tub, rainfall shower and water closet. 3 oversized bedrooms each with en-suite bath, an office/bedroom and large laundry room complete the 2nd floor. Basement to include bedroom, bath, lounge, game room, media room and gym.
Sale Price: $3,875,000
Assessed Value: $1,265,182
Real Estate Taxes: $26,492
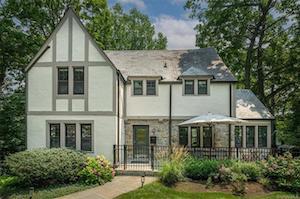 17 Westminster Road
17 Westminster Road
This Chic Tudor in the Edgemont School District has everything you are looking for. It has been exquisitely updated with impeccable taste. This 4 bedroom, 3.1 bath home on .3094 acres blends the charm of a pre-war home with modern renovations and “smart” upgrades throughout. The open concept gourmet kitchen/dining room, can accommodate large gatherings as well as intimate dinner and mixes effortlessly with the living room with a period stone fireplace and a sunroom/family room. The Primary bedroom has custom built-ins and en-suite spa like Ba. Two spacious family bedrooms and an updated hall Bath complete the 2nd floor. The 3rd floor features the 4th bedroom, a full bath and bonus room- a perfect home office. The lower level features laundry, ample storage, mudroom and 2 car garage. Outside, you’ll find several areas to dine, play and enjoy nature with lush landscaping. Centrally located and close to everything, including trains to NYC.
Sale Price: $1,230,000
Assessed Value: $928,300
Real Estate Taxes: $32,236
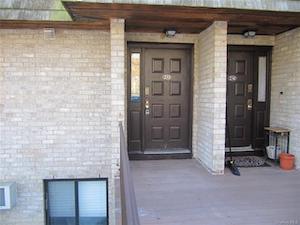 555 Central Avenue Unit#233
555 Central Avenue Unit#233
Welcome to Scarsdale Meadows! This 3 bedroom, 2 1/2 bath was fully renovated in late 2019. Bright sunny unit in the Edgemont School District. The open living room/dining area features recessed lighting and engineered wood floors. 3 closets offer plenty of storage on the first floor. Enjoy your morning coffee/tea or sit quietly and read a book on your private balcony. The new kitchen has stainless steel appliances and granite counter tops. The new powder room completes the downstairs. Upstairs you will find the primary bedroom with 3 closets and en-suite bathroom with double sinks and stall shower. 2 additional bedrooms, hall bath and laundry closet with side by side GE washer and dryer complete the 2nd floor. Unit #233 comes with parking spot #40. Close to all: bus to NYC, shopping and restaurants. Don't forget to check out the swimming pool and the playground!
Sale Price: $610,000
Assessed Value: $278,700
Real Estate Taxes: $9,584
Featured Listings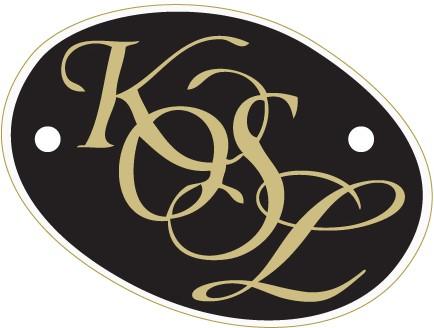
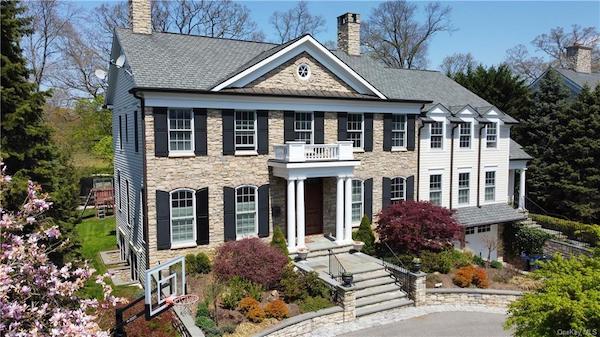 11 Seneca Road
11 Seneca Road
Scarsdale, NY 10583
Spectacular and grand Scarsdale Colonial situated on private .47 acres with golf course views in the heart of Heathcote. Intricately designed by renowned Luxury builder, KOSL Building, this residence was built with superior quality, craftsmanship, millwork, 10′ Ceilings on 1st floor, stone, marble and thoughtful traditional flowing layout. The 1st floor boasts a chef’s kitchen with an open family room, luminous breakfast room, large dining room, private living room and mahogany paneled office. A sweeping double story staircase to 2nd floor with 9′ ceilings transitioning to the Master Suite with large bathroom and bucolic views. Four additional bedrooms leading to laundry and back staircase. Enjoy seamless outdoor entertaining experience with a large wrap-around deck leading down to a flat backyard with potential for a 20×40 pool. Approximately 2,000 square foot finished basement with bedroom/bath, billiard room, movie area and recreation room. Ideally located close to all the best of Scarsdale including shopping, schools, train, parkways and country clubs! Call us at 914-777-0007 or email kosl@koslbuilding.com.
Learn more here
Listing Price: $3,795,000
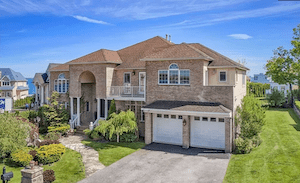 6 Shore Club Drive
6 Shore Club Drive
New Rochelle, NY
Welcome to this stunning home on Shore Club Drive, situated within a private, gated, and secure community with incredible views of the Long Island Sound and more. This like-new brick Colonial home will surely delight, as you enter through the grand high-ceilinged entry foyer. Soak in tranquil views of the Long Island Sound from all corners of this home, or exit out to enjoy seabreezes via masterfully crafted French doors. Entertain in the formal dining room and relax in comfort in the family room. A half-moon shaped balcony facing out to the sea allows for picturesque views year-round, and makes for the perfect spot to enjoy the changing seasons from. A high-end, top-of-the-line kitchen will accentuate all your family gatherings, and serves as the heart of the home. Features include a new dishwasher, new wine cooler, new refrigerator, a range hood replaced approximately two years ago, a year old washer/dryer. The eat-in area of the kitchen has a beautiful and private view of the backyard. Enjoy an ultra-lux master bedroom suite with master bedroom, and wonderfully sized bedrooms throughout. A lower level recreation area is multi-functional and the perfect spot for all manner of entertainment! Enjoy a yachting lifestyle at one of the many yacht clubs nearby to this pristine community. Close to shopping, schools, and parks. This home is a must see!
Learn more here.
Listing Price: $1,900,000

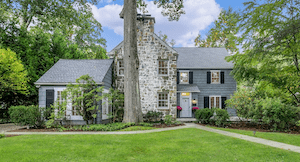 12 Kingston Road
12 Kingston Road
Scarsdale, NY 10583
Inviting stone and shingle Colonial on a tranquil lane in the heart of Greenacres. Character and charm abound in this meticulously maintained and updated home including new roof and gutters, newly refinished hardwood floors, kitchen/family "great room", two wood-burning fireplaces, second floor and lower level laundry, new masonry walkway and more. Kitchen is thoughtfully outfitted with premium appliances/6-burner gas range, granite countertops, two dishwashers, island with bar sink, custom cabinetry and cozy banquette. French doors from the dining room to the stone patio for gracious entertaining. Sunroom door to the outside also makes this an ideal space for at-home office/business. Large bedrooms/closets on the second and third floors, insure privacy for all. Open, unfinished lower level, and attached two-car garage. Private yard with room to run and play. Convenient walk-to-all location to the "new" Greenacres school and playground, and Hartsdale Village shops, restaurants and Metro North train to Grand Central Terminal.
Learn more here.
Listing Price: $1,650,000
















