Though the Market is Volatile, It's Still a Great Time to Buy or Sell a House In Scarsdale
- Category: Real Estate
- Published: Thursday, 14 July 2022 03:29
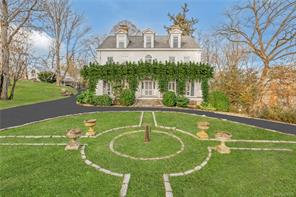 (The following market analysis was submitted by Anne Moretti, licensed Associate Real Estate Broker with Julia B. Fee Sotheby's Realty.)
(The following market analysis was submitted by Anne Moretti, licensed Associate Real Estate Broker with Julia B. Fee Sotheby's Realty.)
The summer of 2022 began on an anxious note for many buyers and sellers of real estate in Scarsdale. This summer, it’s not about the pandemic; it’s about the volatile economy and the rapid cross-currents that make buying and selling a home challenging. Current sellers are disappointed that they missed the frothy prices seen earlier this year, and buyers are stressed over higher financing costs. As one real estate attorney said, she needs a wheelbarrow of Xanax for all of the anxious buyers and sellers
Seriously though, we need to have perspective. During the first five months of this year, we experienced one of the fastest escalations in home prices ever seen in Scarsdale. By mid-May, things started to cool down, with bidding wars abating and most homes selling closer to their asking price, instead of way over. A slowdown was inevitable. An acceleration of prices so quick and extreme is unsustainable. Adding to that, three Fed rate hikes (with more to come) pushed mortgage rates higher, leaving sub-3 percent loans a relic of the past. As buyers now recalculate their increased home financing costs, they’re also dealing with significant equity losses in their stock holdings.
Despite these negative headlines that grab people’s attention, there are healthy fundamentals underpinning the current market. Firstly, we are still in a sellers’ market, but it’s more balanced now. There’s a new normal settling in, as sellers price their homes realistically, at levels closer to those of 2020-2021, and buyers recognize that mortgages are still relatively cheap.
Homes in Scarsdale continue to hold their value, and although DOM (days on market) has extended noticeably, prices are still above pre- Anne Morettipandemic levels. As it was in 2020-2021, when our sale price/list price ratio was near or at par. The spike of 108% sale/list price ratio and 14 DOM that happened during the first half of 2022 were historical aberrations caused by a severe lack of inventory and buyers transitioning to the suburbs, and eager to lock in low rates. Right now, housing demand continues to outstrip supply. The number of active listings is barely over half of our usual inventory at this time in the year, and the number of signed contracts (pending sales) as we finished the second quarter was 40% higher than available homes to buy. We began the third quarter with only 79 homes for sale and 110 homes in contract. Based on annualized sales volumes, inventory remains low, at less than 3 months of supply, and buyers are still actively out looking at houses and signing contracts.
Anne Morettipandemic levels. As it was in 2020-2021, when our sale price/list price ratio was near or at par. The spike of 108% sale/list price ratio and 14 DOM that happened during the first half of 2022 were historical aberrations caused by a severe lack of inventory and buyers transitioning to the suburbs, and eager to lock in low rates. Right now, housing demand continues to outstrip supply. The number of active listings is barely over half of our usual inventory at this time in the year, and the number of signed contracts (pending sales) as we finished the second quarter was 40% higher than available homes to buy. We began the third quarter with only 79 homes for sale and 110 homes in contract. Based on annualized sales volumes, inventory remains low, at less than 3 months of supply, and buyers are still actively out looking at houses and signing contracts.
Some interesting statistics tell the story: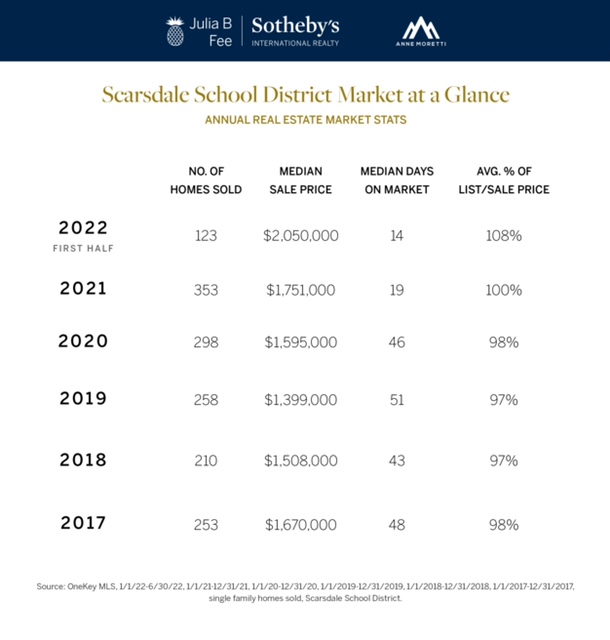
In summary, as selling prices consolidate, both home buyers and sellers will find comfort in a less frenzied market. It’s a great time to buy or sell a home in Scarsdale now. The pace is more relaxed, prices are good, and mortgage rates are still a bargain. It’s all a matter of perspective, as I can remember mortgage rates hitting over 18% in 1981, just before I started my first job on Wall Street. Now those were stressful times!
Sales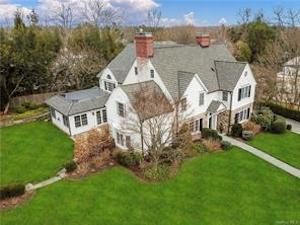 43 Axtell Drive
43 Axtell Drive
This Colonial is located in the Crane-Berkley neighborhood of Fox Meadow. Set on .43 acres of property, this home was renovated and expanded in 2016 with attention to detail. The modern layout has all the rooms that today's discerning buyers are looking for - first floor guest suite with handicapped accessible bathroom, open kitchen/family room, dedicated first floor office, lower level family room, au-pair suite with separate outdoor entrance, multi-recreational room, 1000+ bottle temperature-controlled wine room, primary suite, three second level bedrooms (one being en-suite) and two third floor bedrooms. The kitchen features a ten foot center island with granite countertops, Crystal cabinetry and professional grade appliances. There are six fireplaces and heated floors in the family room/kitchen, mudroom and primary bathroom. The outdoor patio features a Lynx barbecue. The square footage includes 2317 in the lower level.
Sale Price: $4,400,000
Real Estate Taxes: $73,221
Assessed Value: $2,925,000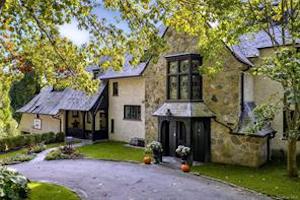 125 Birchall Drive
125 Birchall Drive
1.23 acres of lawns & gardens, this 1920’s Tudor has been renovated w/ craftsmanship for today’s lifestyle. This home in Scarsdale’s Murray Hill estate area offers 5500+ SF of redesigned living space including 7 bedrms, 5 full baths & 2 half baths. There is room for a pool, if desired. Floor plan. 1st fl incl EH, Pwdr Rm, Dining Rm, Living Rm w/FPL, Library/Study, Family Rm, Fab Kitchen w/ appliances, island & seating area, screened Dining Porch, Butler's Pantry, Side Entrance, Mudroom, Laundry, 2nd Pwdr Rm, Pantry & Guest Quarters w/Bath. 2nd fl: Primary Bdrm Suite w/2 WICs/marble Bathroom, 3 add'l Bedrooms, 2 hall baths plus study. Rear staircase. 3rd fl has 2 Bedrooms, Full Bath, Office/Zoom Rm. Amenities include 3 car garage, heat(6 bathrooms), 8 1/2 ft ceilings, leaded glass windows, wide plank floors & slate roof.
Sale Price: $3,725,000
Real Estate Taxes: $72,327
Assessed Value: $2,850,000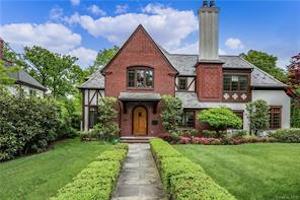 31 Fairview Road
31 Fairview Road
The Crafted home combines sophistication with living. Clad in stucco and brick and topped with a slate roof, this 2005-built Tudor exudes charm. Beyond its proportioned façade extends a deep, thoroughly up-to-date residence replete with nine foot ceilings on the first floor and eight feet+ on the second floor, custom moldings, coffering, and sculpted arches. The arranged first floor features a parquet entrance hall flanked by the dining room, living room, and wood-paneled library. Beyond, a kitchen and butler’s pantry with inset cabinetry and appliances is for the cook and entertainer. The breakfast room and sunken family room open onto the rear yard and evergreen screening. Two powder rooms, a mudroom with built-in storage, and a two-car garage complete the first floor. Upstairs, the master suite features a sitting room, terrace, and dressing rooms fitted with California Closets. Four more bedrooms and three more full bathrooms complete this floor. On the basement level, find full-height ceilings, a play room/living room, a guest room with full bath, laundry facilities and storage. Central air with hydronic heating across six-zones, pre-wired speakers, and a central vacuum system.
Sale Price: $3,410,000
Real Estate Taxes: $70,304
Assessed Value: $2,773,000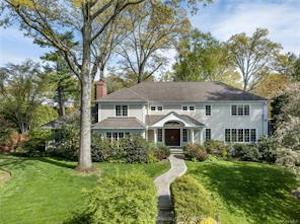 34 Paddington Road
34 Paddington Road
Colonial home with 2 story entrance foyer in Fox Meadow section.The entire second floor added in 2006 includes:four bedrooms/three bathrooms including the primary suite with tray ceiling, 2 walk-in-closets, steam shower & heated bathroom floor. Desired 1st floor layout with ensuite bedroom/small adjoining nursery, kitchen with center island, granite counters, adjoining breakfast room and pantry, hall powder room, dining room, living room with fireplace,and family/media room with fireplace and half bath. This home, refreshed with repainted rooms, and refinished kitchen cabinets has architectural details:tray & cathedral ceilings,crown moldings, cabinetry,and wainscoting. Sensory enhancements include the indoor/outdoor sound system, rear patio,and perennial plants. Measurement includes 1125 sq. ft. lower level finished area.
Sale Price: $2,875,000
Real Estate Taxes: $53,497
Assessed Value: $2,072,700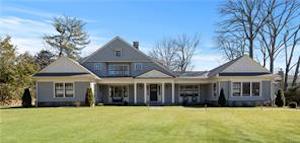 263 Griffen Avenue
263 Griffen Avenue
Craftsman Colonial, gut renovated and expanded in 2017, boasting design, quality and workmanship. This 5 bed, 4.5 bath, 4,000+ sq.ft. home sits on 1/2 acre and offers rooms, flow and a flexible layout for entertaining, everyday living and WFH. Highlights include: chef's kitchen w/BlueStar Platinum Range, Sub Zero, 4 ovens, 2 dishwashers, Dolomite marble backsplash, granite and quartzite countertops overlooking family room w/fireplace and built-ins; 1st flr primary bedroom “wing” w/ walk-in closet and spa-like ensuite w/ heat; 2 additional 1st flr bedrooms w/ensuites, for guests or visiting relatives; laundry on both flrs; 2nd flr "hangout" space; mudroom w/ heat; 20KW whole house generator; cat 6 wiring; 4 heating zones; flat, fenced backyard w/bluestone patio. This special home comes w/free bus to QR Elementary and Scarsdale Middle and High Schools. Did not flood in IDA!
Sale Price: $2,825,000
Real Estate Taxes: $7,293
Assessed Value: $221,200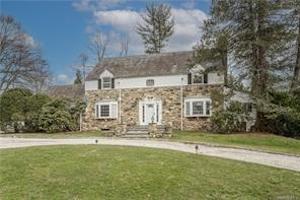 267 Griffen Avenue
267 Griffen Avenue
This Center Hall Colonial features rooms with fantastic flow! Enjoy every day living featuring a kitchen equipped with custom cabinets, marble countertops, the center island with gray Caesarstone that seats four, double Thermador wall ovens, six-burner Wolf range, SubZero stainless-steel refrigerator, wine cooler, warming draw, built-in desk and dining area. The modern open floor plan has a living room with a wood burning fireplace, sunroom that opens to your backyard, here you will find a Gunite pool, and spa, built-in BBQ, bluestone patio, unwind your day around your new gas fire pit to enjoy evening smores and a glass of champagne! Dining room, mudroom and powder room complete the first floor. The second floor features a primary bedroom with walls of closets, an en-suite primary bath, a double vanity, tub and glass enclosed walk-in shower. Three additional family bedrooms and two more bathrooms complete the second floor. The lower level enjoys a playroom, gym and laundry - bonus space for extra storage is a terrific addition. Two car attached garage.
Sale Price: $2,500,000
Real Estate Taxes: $34,164
Assessed Value: $1,370,000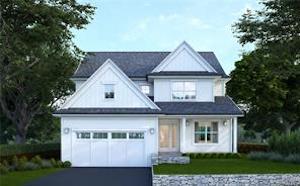 10 Coralyn Road
10 Coralyn Road
Open concept home with cathedral ceilings in the family room which opens directly to the kitchen and dining room. Master Suite has his and hers walk in closets and a master bathroom with a shower and freestanding tub. Three other family bedrooms complete the second floor with two kids bathrooms. Full basement with bedroom and full bath. Laundry both on the second floor and basement. Backyard that abuts vacant land that can never be built on, so the yard appears twice as large.
Sale Price: $2,300,00
Real Estate Taxes: N/A
Assessed Value: $950,000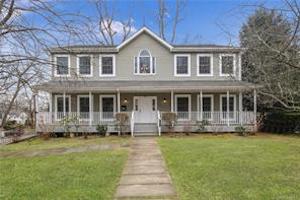 151 Ferndale Road
151 Ferndale Road
This Colonial welcomes you w/ a rocking-chair front porch & 2-story entry & wood floors & windows throughout. An open floor plan creates flow from the kitchen w/island & casual dining area to the family room w/fireplace & doors to the back deck & yard, providing access for outdoor dining & entertaining. Open to the family room through French doors is a living room. A dining room & powder room complete the 1st level. The 2nd level features a primary bedroom suite w/ 2 walk-in closets & spa bath w/ heated floors. There are 3 add. family bedrooms, a hall bath w/ double sinks, & laundry. Situated on a level & usable property w/ a 2-car garage this home is conveniently located in the ABC streets.
Sale Price: $1,800,000
Real Estate Taxes: $45,393
Assessed Value: $1,273,300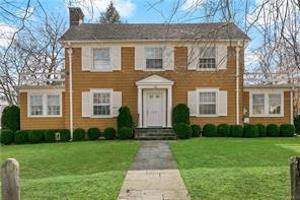 34 Edgewood Road
34 Edgewood Road
Center Hall Colonial! The first floor of this home boasts a flow for modern living with a kitchen with flow to the dining room and family room, sliding doors open to deck for outdoor dining and entertaining, living room with fireplace leads to home office. Level two features the primary bedroom with renovated spa bath, two additional bedrooms with renovated bath, third floor includes bedroom and full bath. Finished lower level includes recreation space/exercise, laundry and storage. Back deck for grill and outdoor entertaining overlooking .21 acres. Updated Arctic HVAC system. Fireplace prepped for gas hook-up.
Sale Price: $1,490,000
Real Estate Taxes: $27,114
Assessed Value: $1,075,000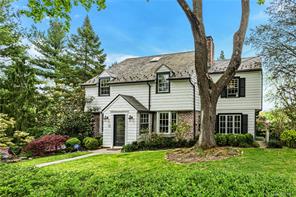 21 Argyle Road
21 Argyle Road
Classic Colonial features 4 bedrooms, 2 1/2 baths and is located on a street in the Edgemont School District. The home was renovated in 2004 with Pella windows and doors, partial roof (2011), copper gutters, a new electrical system, central vac, and central air. The updated kitchen features a Wolf double oven and 6 burner stovetop and griddle, Subzero refrig, wine cooler, marble countertops and Waterworks tile. The kitchen opens to the dining room and allows for entertaining large groups. A living room w/ wood burning fireplace and a family room complete the 1st level. Upstairs features a master suite with a bathroom and a dressing room, 3 bedrooms and a hall bath. The finished attic and walk out basement are bonus rooms. Outside, the wrap-around deck (accessed through both the kitchen and LR ) faces east with views of the sunrise and overlooks terraced gardens.
Sale Price: $1,380,000
Real Estate Taxes: $30,838
Assessed Value: $991,100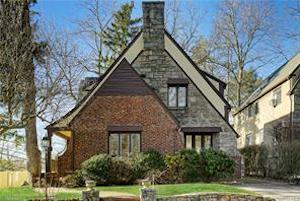 1 Seely Place
1 Seely Place
This home is high with light pouring in and has a view of green trees. The first level boasts a covered front porch leading to an entry foyer, sunken living room with a nine foot ceiling and wood-burning fireplace, a kitchen, renovated in 2018 with white cabinetry, stainless steel appliances, quartz countertops, an island and spacious dining area with a view to the backyard, dining room (currently used as a playroom), sunroom/mudroom area with exterior door to side of house and an updated powder room. The second level features a primary bedroom with four closets and an en-suite bath, three bedrooms with a hall bath with separate tub and shower. The lower level includes finished storage space, currently used as an office, media room and gym plus laundry, utilities and access to an attached one car garage. The backyard contains a deck for outdoor dining. Sellers replaced all windows with double-paned windows, added central air on second level, did exterior drainage work adding fence and sealing retaining wall, insulated walls, added gutters and gutter guards, repainted exterior and replaced exterior wood trim with Azek and replaced roof flashing, painted interior, 2013 new furnace, new electrical panel and refinished wood floors.
Sale Price: $1,150,000
Real Estate Taxes: $31,608
Assessed Value: $885,700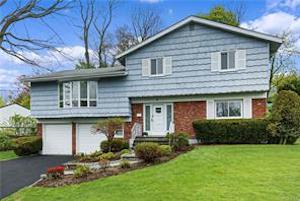 2 Theresa Lane
2 Theresa Lane
This Edgemont home checks all the boxes for today's buyer. From the ceilings in the living room to the brick fireplace in the family room to the open layout, enjoy this kept, move-in ready home just in time for Summer. Features include: Curb appeal, gas fuel, layout, kitchen, three full bathrooms, two-car attached garage, newer windows, tons of storage, patio and deck. Don't miss this opportunity for living on almost .25 acre in a cul-de-sac location.
Sale Price: $1,085,000
Real Estate Taxes: $29,732
Assessed Value: $853,300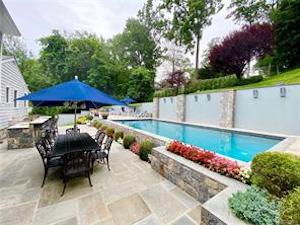 100 Old Jackson Avenue
100 Old Jackson Avenue
Edgemont home sits on .48 landscaped acres with an outdoor oasis. Enjoy two outdoor bluestone patio areas, salt water Gunite pool, media area, BBQ kitchen and an outdoor bar area. Relax at your own resort style retreat. Open floor plan with fireplace and a kitchen boasting cabinets, appliances, wine cooler, ice maker and breakfast bar. Upper levels include a master bedroom suite with bath, Rainmaker shower, Jacuzzi, walk-in closet, office, and lounge area. There are two bedrooms and one en-suite with a bathroom. Lower level includes a family room with a half bath for a home office. Two car garage and two laundry rooms are a bonus. New exterior siding, roof, windows and stone in 2020. House includes a propane tank and oil tank. Oil tank is presently being converted to above ground for heating.
Sale Price: $1,050,000
Real Estate Taxes: $35,089
Assessed Value: $1,117,900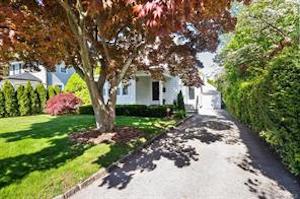 171 Nelson Road
171 Nelson Road
Colonial in Scarsdale School District. The home features a kitchen with appliances (Miele, Liebherr), a dining room with sliding doors to a backyard with space in the side yard for your own garden! A living room with a wood burning fireplace and an office/sunroom, all on the first floor. The second level contains three bedrooms and one hall bath. The lower level offers laundry facilities and extra storage room/office. There are hardwood floors throughout, central air, and a two car garage complete with extra level of storage space. This home also features a full home security system.
Sale Price: $975,000
Real Estate Taxes: $16,271
Assessed Value: $650,000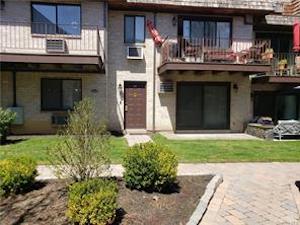 555 Central Park Avenue Unit #229
555 Central Park Avenue Unit #229
One-step entry, two-bedroom, two-bath condo in Edgemont schools! Kitchen features appliances, microwave drawer, refrigerator with icemaker and water dispenser, quartz counters and seating for 5; under-the-cabinet lighting and pendulum lights, toe-kick heater. New recessed lighting throughout the unit. New sliding glass doors to patio with new Hunter Douglas luminettes. New washer/dryer tower. New air conditioners. New bathrooms with sliding glass door showers and niches, double sink in the master bath. New hardwood floors throughout; kitchen has new porcelain tile floors. Heat, parking and community pool & playground included in common charges! Assigned parking space (#36) just steps away from the front door. Plenty of guest parking.
Sale Price: $575,000
Real Estate Taxes: $7,293
Assessed Value: $221,200
Featured Listings
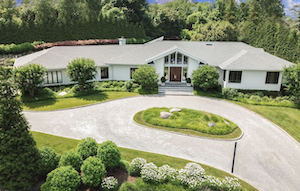 4 Brookfield Lane, Scarsdale
4 Brookfield Lane, Scarsdale
5 Bedrooms,6.2 Bathrooms, 7,618 Square Feet
Welcome home to this not to be missed 7,618 square foot sprawling Contemporary Ranch. Set on over 1 acre of lush, newly landscaped, park-like private property with pool, outdoor patio and built-in professional BBQ adjoined by a screened-in porch off the kitchen and sunroom off the family room. This home is filled with light and high ceilings for incredible entertaining flow and family functionality. Extensive renovations include: new roof, skylights, exterior brick, driveway, LED lighting, air handlers, boiler, generator, powder room, bathroom and more. Extensive landscaping including 200 arborvitae trees planted around the entire perimeter of the home for privacy along with magnificent specimen plantings. Don't miss this one of a kind special opportunity!
Click here for more information
Sale price: $5,495,000
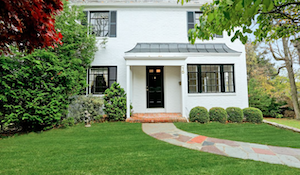 15 Argyle Road, Scarsdale PO/Edgemont
15 Argyle Road, Scarsdale PO/Edgemont
3 Bedrooms, 1.1 Bathrooms, 1,564 Square Feet
Nestled on a coveted street in Edgemont, this brick and stucco Colonial features modern comfort and old world charm. High ceilings, renovated kitchen, bathrooms, windows, heating/cooling system. This home boasts a slate roof, arched doorways, and beamed ceiling. Gleaming hardwood floors. Spacious deck with panoramic views. Property is .26 acres with a large deck. Recreation area with shower in basement is not included in square footage. Central air conditioning. Close to all.
Click here for more information
Sale price: $799,800
















