Controversial Home Sells for $3.9mm
- Category: Real Estate
- Published: Thursday, 01 September 2022 10:13
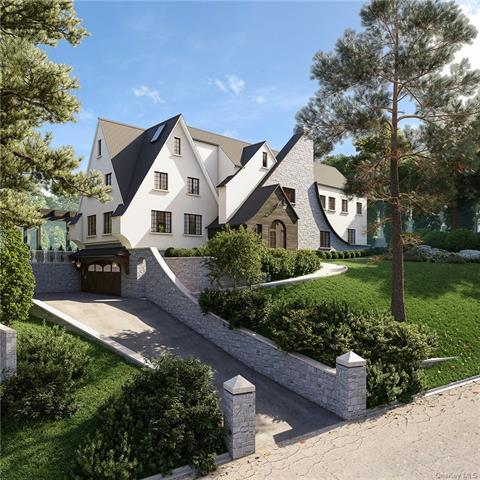 A renovated and expanded Greenacres home that drew the ire of neighbors, has sold for $3,950,000. The Tudor style house, at 4 Kingston Road has been more than doubled in size and is now 7,400 square feet, far larger than most homes in the neighborhood.
A renovated and expanded Greenacres home that drew the ire of neighbors, has sold for $3,950,000. The Tudor style house, at 4 Kingston Road has been more than doubled in size and is now 7,400 square feet, far larger than most homes in the neighborhood.
The home sits midway up a steep hill that climbs from Brite Avenue, below the home, to Greenacres Avenue, above it. Developers installed a series of tall retaining walls to expand and flatten the backyard of the .63 acre property that now includes a “complex of patios, and a 14 X 30 foot pool and spa.” 750 neighbors signed a petition against the construction when the builder submitted plans to take down 30 trees in order to install a steep series of stone walls that tower over the yard of a Brite Avenue home that sits on a 40% slope below. The owner of that home has since sold his property.
Plans for 4 Kingston Road were ultimately approved by the Board of Architectural Review who does not have authority to deny approval for landscaping plans. Unlike the Town of Greenburgh, which has laws regarding construction on steep slopes, Scarsdale’s building laws have no such provisions.
Sales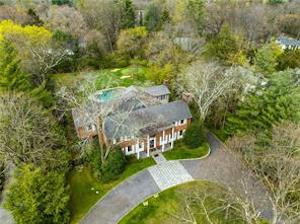 89 Morris Lane
89 Morris Lane
Enjoy your own resort in the heart of Scarsdale’s Murray Hill estate area. This grand colonial is the perfect blend of elegance, beauty, and location. Set on a private acre, this home has been updated for today’s living with rooms, a new kitchen, a master bedroom suite with his and her walk-in closets, and master baths, three fireplaces, and a 4000 bottle wine cellar. Step out of one of the many French doors on the main level to a covered veranda and a terrace for entertaining and everyday gatherings. Move right in and relax by the pool or practice your golf game on your own 45-yard chipping green – this home has it all!
Sale Price: $4,095,000
Real Estate Taxes: $73,523
Assessed Value: $2,915,000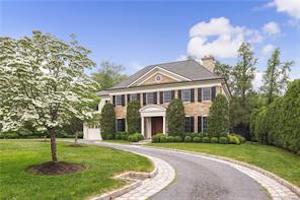 26 Cayuga Road
26 Cayuga Road
Turn-key Center Hall Colonial located on a cul-de-sac in Heathcote neighborhood. Situated in a park-like yard. The first floor boasts a renovated kitchen with a center island with appliances (Wolf cooktop, Thermador ovens, SubZero refrigerator, two Bosch dishwashers). Adjacent to the kitchen is the eating area leading to the family room with vaulted ceiling. Dining room, living room and home office complete the first floor. Upstairs is the primary suite with fireplace, double walk-in closets and spa bathroom. Four additional bedrooms, two with en-suite bathrooms and two that share a Jack-and-Jill bathroom complete the second floor. The lower level provides another bedroom, full bathroom and recreation area second to none. Custom features throughout.
Sale Price: $3,400,000
Real Estate Taxes: $75,500
Assessed Value: $2,975,000
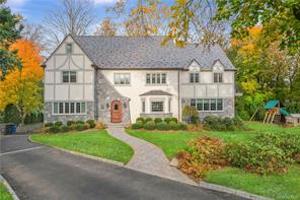 35 Cohawney Road
35 Cohawney Road
Contemporary six-bedroom, four-and-two-half bath Tudor in highly desirable Fox Meadow location. Renovated, this home offers amenities throughout - ideal for living and entertaining. Foyer with a stone floor opens to a kitchen with cabinetry, quartz counters, stainless steel appliances, center island, dining area and sliding glass door to deck. Dining room with wainscoting and cove ceiling and crisp, living room with gas fireplace flank foyer. New, family room with walls of windows leads to a level yard. Powder room. Second floor features a new primary bedroom with a gas fireplace, tray ceiling and balcony. Spa bath and walk-in closet. Bedroom with en-suite bath. Bedroom, hall bath, bedroom. Third floor offers bedrooms five and six and a hall bath. Finished lower level with recreation room, powder room, laundry garage, access to yard and mechanicals. Partial assessment will be updated to reflect work completed.
Sale Price: $3,100,000
Real Estate Taxes: $51,377
Assessed Value: $2,036,950
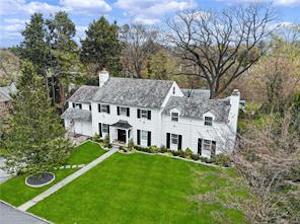 44 Axtell Drive
44 Axtell Drive
Beauty nestled in the Crane Berkley section of Fox Meadow. This home boasts a serene setting with pond views from the primary bedroom and deck. There are oak floors throughout, slate roof and a entry opening to the kitchen with island and stainless steel appliances looking out to the backyard with new landscaping/low-voltage lighting, seating area. A door from the family room opens to the covered terrace which has hosted many family get togethers and movie nights. Upstairs is the primary suite/bath with a deck, four more bedrooms, hall bath and an office which has its own staircase off the front hall. The lower level has a game/recreation/movie room and powder room.
Sale Price: $2,759,000
Real Estate Taxes: $43,303
Assessed Value: $1,700,000
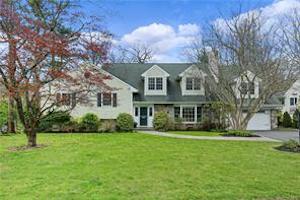 21 Kent Road
21 Kent Road
Expanded and renovated, this Fox Meadow home has entertaining spaces and lush property. Features include a kitchen with professional grade appliances and center island, casual eating area, adjacent family room, two home offices, primary suite, hardwood floors, Anderson windows, woodwork, and moldings. Enjoy everything Scarsdale has to offer from this move-in ready home in this highly desirable Fox Meadow neighborhood. Completely DRY basement! Room for a pool!
Sale Price: $2,685,000
Real Estate Taxes: $42,185
Assessed Value: $1,672,500
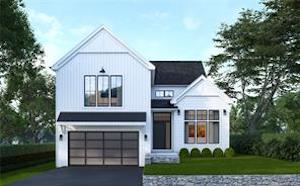 12 Coralyn Road
12 Coralyn Road
New construction! Open concept home with cathedral ceilings in both the living room and the family room. Master Suite has a walk in closet with a master bathroom with double sinks. Three other family bedrooms complete the second floor, one with an ensuite bathroom and the other two connected by a jack and jill bathroom. Full basement with bedroom and full bath and room for playroom, gym and wine cellar. Backyard that abuts vacant land that can never be built on, so the yard appears twice as large. Enjoy views out of the windows that bring in natural sunlight. Completion expected Summer 2022.
Sale Price: $2,425,000
Real Estate Taxes: $100
Assessed Value: $750,000
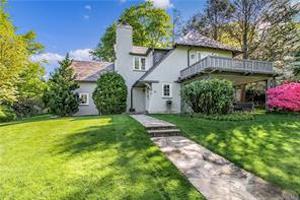 17 Greenacres Avenue
17 Greenacres Avenue
Greenacres English cottage home has been updated for modern living while maintaining its old-world charm. A kitchen renovated in 2018 has designed cabinet interiors. Both the kitchen and sunken living room with fireplace and built-in seating have access to a flagstone patio. The dining room with fireplace and built-in marble topped sideboard has original pocket doors. An adjacent library with French doors to the covered porch leads to the front yard. The second floor primary bedroom has two walk-in closets, a cedar closet and French doors to a full balcony. The en-suite bath has double sinks and a jacuzzi tub/shower. A separate wing holding two bedrooms shares a newly renovated hall bath. Two additional bedrooms currently used as office and family room sharing a third bath complete this home.
Sale Price: $2,375,000
Real Estate Taxes: $29,514
Assessed Value: $1,218,450
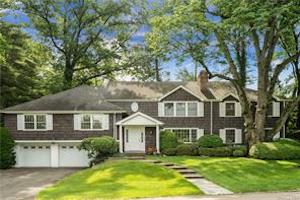 52 Hampton Road
52 Hampton Road
Expanded in 2009, enjoy this 6 bedroom home on a landscaped lot in the heart of Scarsdale. Enter through the front door portico into a wainscoting adorned double height foyer. The 1st floor features a living room w/ fireplace, dining room, home office, powder room & kitchen w/ pantry, island & top-of-the-line appliances. French doors lead to a family room w/ fireplace & a deck. On the 2nd floor, there are 3 bedrooms, including the original primary bedroom & 2 baths. Upstairs, you’ll find the owner’s suite w/ tray ceiling, closets & spa bath w/ tub & shower + 2 additional bedrooms w/ en-suite baths. 2 car garage & mudroom w/ stairs down to the walkout basement w/ laundry. Wired speakers inside & out.
Sale Price: $2,145,000
Real Estate Taxes: $45,400
Assessed Value: $1,800,000
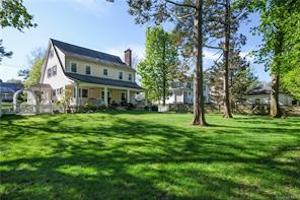 7 Fox Meadow Road
7 Fox Meadow Road
This is move-in ready with a (360 sq ft) covered back porch and flat yard and has over 2,673 sq ft with 5 bedrooms, 3.2 baths, .33 acres & 1 car detached garage. An open plan for today’s living & entertaining with transitions from room to room. The first level features a high ceiling, a kitchen with SS appliances, a dining room with views of the yard which flow to the living room with a stone fireplace & doors to the porch, yard, family room & powder room. Second floor replete with primary bedroom with renovated bath, 2 bedrooms & an hall bath. Third level with a bedroom & updated bath. Basement bonus space (not included in sq ft) 539 sq ft. Hardwood floors through-out, Central air on 2nd/3rd floors & complete with a white fence.
Sale Price: $1,597,500
Real Estate Taxes: $29,347
Assessed Value: $1,172,360
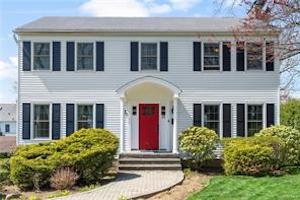 15 Jefferson Road
15 Jefferson Road
Center Hall Colonial on one of Edgewood's most beautiful Streets. Walk into the foyer leading to the kitchen connected with the Dining Room, follow the flow to a Powder Room and Laundry Room with access to the Deck overlooking the neighborhood and the living Room completes the first floor. Upstairs you find 3 Bedrooms with Hall Bath and a Master Suite with Closet space and the attached Master Bath with tub and separate shower. The lower Level offers a Family Room with Fireplace and the attached 2 car garage.
Sale Price: $1,560,000
Real Estate Taxes: $23,331
Assessed Value: $925,000
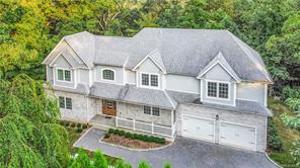 6 Brooklane E
6 Brooklane E
Brick and hardi plank colonial with a rocking chair front porch! This upgraded home features a kitchen with maple cabinets and quartz countertops. Upgrades throughout the home include #1 oak hardwood flooring all throughout, chair rail and crown molding, coffered and trey ceilings, recessed lighting, lighting package, and stainless steel GE appliances. Master bedroom showcases a ensuite bathroom with a jacuzzi tub, stand up shower, and double maple vanity with granite countertops. Entertaining areas throughout the home are well thought out and spacious.
Sale Price: $1,519,000
Real Estate Taxes: $100
Assessed Value: $1,557,500
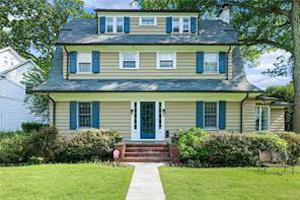 2 Sage Terrace
2 Sage Terrace
Colonial in the heart of Greenacres! Center Hall leads to either a dining room or a living room with a fireplace. Kitchen with honed granite counters features appliances including a Wolf range/oven and a beverage fridge. Relax in the family room or on the new deck, both off the kitchen. The first floor also has a full bathroom. Upstairs holds a master bedroom with en-suite and a walk-in closet. There are two additional family bedrooms on this floor as well as a hall bath and walk-in linen closet. There are two more bedrooms and a full bath on the third floor. The lower floor has a playroom/gym, laundry and plenty of storage. Square footage includes 248 square feet of lower level finished recreation area.
Sale Price: $1,375,000
Real Estate Taxes: $26,526
Assessed Value: $1,100,000
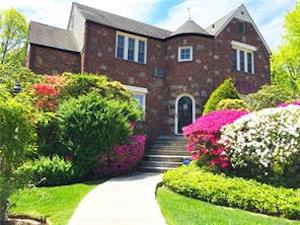 50 Longview Drive
50 Longview Drive
Welcome home to this all brick modern Tudor with Edgemont Schools, renovated to perfection with cabinetry and millwork that exceeds expectations. This home features a renovated kitchen with high end appliances and breakfast banquette seating with mullion cabinets. The kitchen opens onto a grilling patio and manicured garden allowing for outdoor entertaining. Living room with stone fireplace flows into the alcove with built-ins and a dining room for celebrating all occasions. The primary suite affords a renovated bath and outfitted closet room. Two bedrooms and an updated turret bathroom complete this level. The lower level offers a wainscoted family room with cabinetry and storage. Other benefits include many new windows and doors, new boiler, hot water heater, above ground oil tank, custom air conditioner and radiator covers, Hunter Douglas blinds, recessed lighting, newer washer and dryer, outdoor security system, and walk-up attic. This corner property provides privacy landscaping on a one way cul-de-sac street, for outdoor gatherings.
Sale Price: $1,251,000
Real Estate Taxes: $23,315
Assessed Value: $789,300
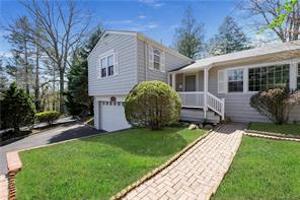 8 Berkeley Lane
8 Berkeley Lane
Open floor plan in this renovated Edgemont School District home on cul-de-sac with almost quarter-acre property. Special features include open living room to dining room with French doors to stone patio, family room with fireplace that can function as guest room or office with adjacent powder room, kitchen with granite counters and wood cabinetry with French door to stone patio, primary bedroom with great closets and bath, hardwood floors, updated windows throughout including arched windows and picture windows. Privacy and convenience - a happy home not to be missed!
Sale Price: $999,999
Real Estate Taxes: $30,113
Assessed Value: $859,400
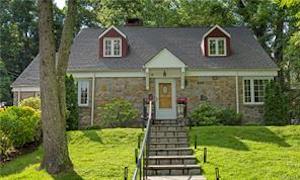 72 Clarendon Road
72 Clarendon Road
Move right into this maintained Cape set on 0.23 acres on a quiet street in the award-winning Edgemont School District. This 4 bed, 2 bath, 2,700 sq.ft. home has a layout great for everyday living and work from home. Highlights include: two primary bedrooms, one on the 1st flr, for visiting guests and one on the 2nd flr with wall of shelves, 2 window seats and walk-in closet; living room with stone wood-burning fireplace; dining room with wainscotting, three walls of windows and door to the backyard; kitchen with stainless steel appliances and granite countertops; 2nd flr office; finished lower level with office w/2 closets and wall of built-ins, family/rec room, mudroom and pantry/storage closet. Home has a private backyard that extends through to the next street.
Sale Price: $960,000
Real Estate Taxes: $25,885
Assessed Value: $848,124
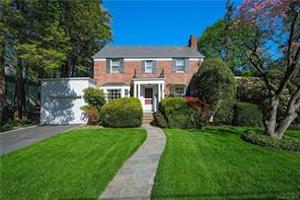 199 Highland Road
199 Highland Road
The Red Brick Colonial Gem on a quiet tree-lined street. This home is 2,238 sq ft, 3 bedrooms, 2.1 baths, 1 car garage & sits on a .24-acre on a dead-end St. A traditional style home w/ rooms that that are perfect for today’s indoor & outdoor living and entertaining. Entry foyer to a dining room bathed in sunlight, kitchen w/walk-in pantry, door to deck, yard & patio. The living room w/double-sided fireplace leads to the family room w/outside access. The 2nd floor has a primary bedroom w/full bath, 2 additional bedrooms & hall bath. Imagine the possibilities with the add’l 630 sq ft in unfinished, walk-out basement, not included in total sq ft.
Sale Price: $815,000
Real Estate Taxes: $28,489
Assessed Value: $767,900
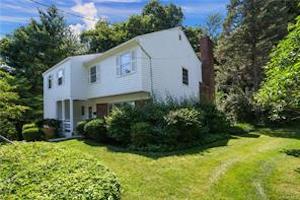 24 Westminster Road
24 Westminster Road
Edgemont School District home. This four-bedroom Split style home has an open layout for today's buyer. Special features include the den, high ceiling in living room/dining room, kitchen with pantry and door to deck, home office options, hardwood floors, and covered front porch. Upgrades include roof and furnace (approximately 10 years old), freshly painted interior, new cedar shingles, new hot water heater, and new stone entry/steps. Lower level has a storage area and leads to the garage. The property is wonderful for relaxing and playing with a private rear deck, patio and yard.
Sale Price: $727,000
Real Estate Taxes: $23,935
Assessed Value: $645,700
Featured Listings
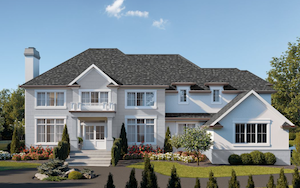 20 Sherbrooke Road, Scarsdale
20 Sherbrooke Road, Scarsdale
7 Bedrooms, 8.2 Bathrooms, 9,165 Square Feet
Ideally situated in a private, yet central location, at the end of a tranquil cul-de-sac in the sought-after Heathcote section of the award-winning Scarsdale school district, this impressive new construction, built by one of Scarsdale's most prominent builders, abounds with natural light and is just minutes away from Scarsdale village shops, schools, and a 32-minute express train to New York City. This home boasts a limestone and stucco exterior with matching gated front entryway piers and a circular driveway. Situated on 1.04 acres of beautifully landscaped property, the magnificent home includes a new 20x40’ Gunite pool with sliding cover, expansive patio, built-in outdoor kitchen with grill and bar area, fire pit and fieldstone retaining wall. The level of quality throughout the fabulous 9,165 square foot custom-built home elevates the exceptional living and entertaining spaces, with opportunities for you to integrate some of your own wish list and vision at this stage in the building process. The layout and generously-sized rooms have been thoughtfully designed. The first level boasts 11’ ceilings, 6” white oak wood floors, grand two-story foyer, formal living room with gas fireplace, study with built-in wet bar, formal dining room with adjacent butler’s pantry, extraordinary, vast open plan kitchen/family room with large breakfast area, spacious family room, gas fireplace and sliding glass doors to the patio. Gourmet kitchen will include premium stainless steel appliances, quartzite waterfall countertops, large island, custom designed kitchen cabinets and fully shelved walk-in pantry. The first level also features a guest bedroom with en-suite full bath, pool changing area with full bath, mud room and three-car heated garage with electric car charging station. The second level presents five spacious bedrooms, all with en-suite full baths and stunning property views, and a second laundry room. The primary suite includes an office and full bath with jetted soaking tub, large custom-made double vanity, frameless glass enclosed shower, two enclosed water closets, two spacious walk-in closets and linen closet. The large finished lower level features another bedroom with en-suite bath, a customizable layout that could accommodate a media, recreation, exercise and/or play room with a door for easy access to the back yard. Don’t miss this remarkable opportunity to live in great style -- the epitome of luxury, privacy and convenience.
Click here for more information
Sale price: $7,975,000
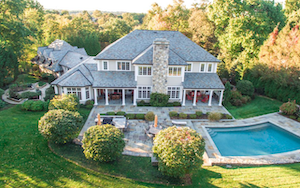 12 Park Road, Scarsdale
12 Park Road, Scarsdale
5 Bedrooms, 6.1 Bathrooms, 10,660 Square Feet
Built atop a knoll in the sought-after Grange estate area of Greenacres, this ultra-private stately residence built by a prominent local developer as his family's primary home offers a magnificent setting for both entertaining on a large scale, as well as a welcoming multi-generational retreat. French doors from many main level areas lead to the delightful outdoor covered porches, expansive bluestone patio featuring a built-in BBQ station, a curved salt-water Gunite heated pool, astutely manicured mature gardens with five raised vegetable garden beds. The grandly proportioned interiors of this 10,500+ square foot home with a 21’ ceiling entrance incorporates all the amenities and needs of a modern family with high-tech mechanical systems and rich architectural appointments throughout. Featuring two fireplaces, formal and casual rooms, professional kitchen, office, playrooms, workshop, wine cellar, plenty of storage space and a three-car garage complete this majestic tranquil home. A masterpiece property.
Click here for more information
Sale price: $7,950,000
















