Frustrated Resident Tells Trustees, "You Are Chasing Us Out of Town"
- Details
- Hits: 6814
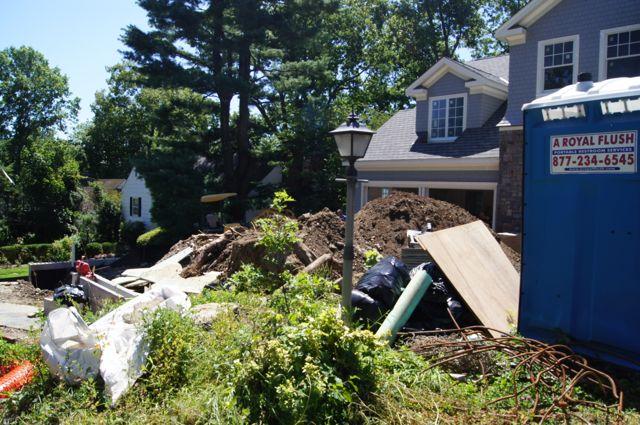 Fed up with the overdevelopment of their neighborhoods, about 20 residents came to Village Hall on Tuesday night August 13 to attend a meeting of the Law and Land Use Committees of the Scarsdale Village Board. The meeting had been convened to review the current Village code regulating development and to listen to residents who are frustrated with the Village's lack of control over the construction of large new homes on existing lots.
Fed up with the overdevelopment of their neighborhoods, about 20 residents came to Village Hall on Tuesday night August 13 to attend a meeting of the Law and Land Use Committees of the Scarsdale Village Board. The meeting had been convened to review the current Village code regulating development and to listen to residents who are frustrated with the Village's lack of control over the construction of large new homes on existing lots.
Before the public spoke, Village Planner Elizabeth Marrinan reviewed the zoning tools that the Village now has at its disposal to regulate development. She explained that Scarsdale is divided into 19 zoning districts, but only 7 of these districts comprise 99% of the Village.
She explained that Floor Area Ratios (FAR) regulate the size of a home permitted on a given lot, regulations that were adopted in 2002 after a two-year study. The goal of this regulation is to control the perception of the bulk of a home when viewed from the street. Since its implementation, Marrinan reports that the FAR guidelines have not been challenged and few variances have been requested. However, builders have used the guidelines as justification to build the largest house permitted on the property, resulting in new homes that neighbor original homes that are often half the size.
A set of guidelines that were also implemented at the time were later rescinded, because because, according to Marrinan, "they were drawn by planners and they were difficult to use and understand."
Lot coverage requirements regulate the maximum coverage permitted for all buildings on a lot, as well as impervious surfaces. She noted that of late, in order to build more 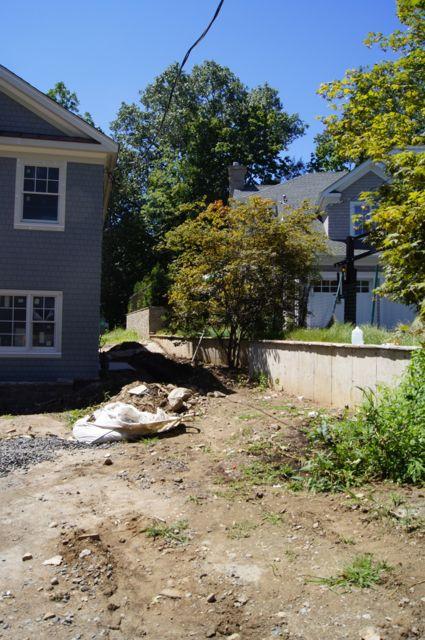 on less, residents have begun to convert impervious asphalt driveways to gravel driveways to give them more space to build a pool or a pool house. Wetlands properties are allowed 30% less lot coverage that non-wetlands properties and no construction is permitted within 25 feet of a wetland.
on less, residents have begun to convert impervious asphalt driveways to gravel driveways to give them more space to build a pool or a pool house. Wetlands properties are allowed 30% less lot coverage that non-wetlands properties and no construction is permitted within 25 feet of a wetland.
Marrinan warned that if we change these regulations to control future development, many of the existing homes could become non-conforming, an issue that poses problems for the village.
Setback requirements are yet another zoning tool that dictate how a home can be built on a lot. Depending on the zoning district, these regulations define the required distance from the street, sidelines and rear property line.
The residents waited over an hour to speak, and when they did get the chance to do so their frustration was evident. Most came from two areas of Quaker Ridge where it has become commonplace to tear down a 2,500 square foot home and replace it with a "gargantuan" palace, as one man said.
The residents aired a variety of concerns including:
- Bulk of the new homes
- Builder's disregard for building sites
- Changes in elevation requiring high retaining walls to flatten yards
- Subdivision of properties where two home replaced one
- Infrastructure needs
- Neighborhood character
A Dell Road neighbor complained about "humongous bulky homes" on her street. She said, when homes go up for sale, they are never even put on the market. Instead realtors, in partnerships with builders, sell the homes to the builder to knock down. In her words, "they are ruining our street."
Phil Moscowitz of Herkimer Road, which is a private road off Hutchinson Avenue said these new homes are "changing our neighborhoods and cheapening Scarsdale." He also said that these large new homes "strain the sewage system," and added, "we are very unhappy with the new structures."
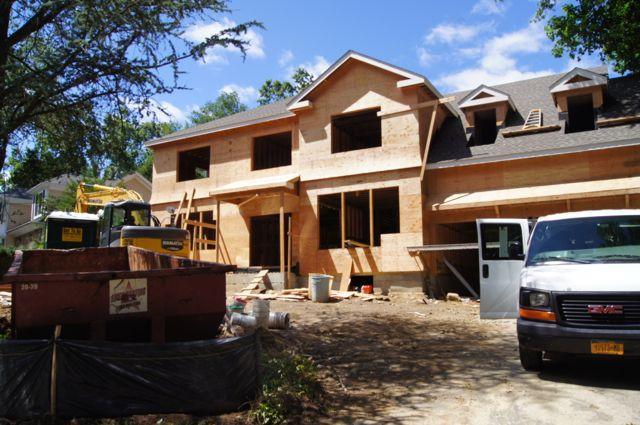 Also from Herkimer Road, Susan Safter told the trustees two years ago the neighbors pitched in $65,000 to repave their street and now find that the builders have no respect for the street. They "dump soil," and "all the mud from the construction drains down onto our properties." She also said that the current storm drains cannot accommodate these larger homes.
Also from Herkimer Road, Susan Safter told the trustees two years ago the neighbors pitched in $65,000 to repave their street and now find that the builders have no respect for the street. They "dump soil," and "all the mud from the construction drains down onto our properties." She also said that the current storm drains cannot accommodate these larger homes.
Dick Wolf of Rock Creek Lane told trustees to consider changes in topography of existing land. He reported that in order to create flat yards for the new homes, builders backfill sloped properties, resulting in "an 11 foot retaining wall" in a yard that backs onto Dell Road. He said, "In order to create a picture perfect property you end up with massive changes in elevation and retaining walls. He raised the issue of subdivision of properties as well and asked the Village Trustees to make the developers pay for infrastructure improvements such as storm sewers to accommodate the run off from these large new homes.
Richard Schiffer, a resident of Dell Road for 45 years told the Trustees that the original homes were built in the 1950's, and many were just 2,000 square feet. Bemoaning the gargantuan homes being built on Dell Road he said, "We came here to live in a Village in park. We should try to preserve our homes the way they used to be. I should not have to live 10 feet away from a 5,000 square foot house. You are chasing us out of town by allowing this to happen. Most of us will move away."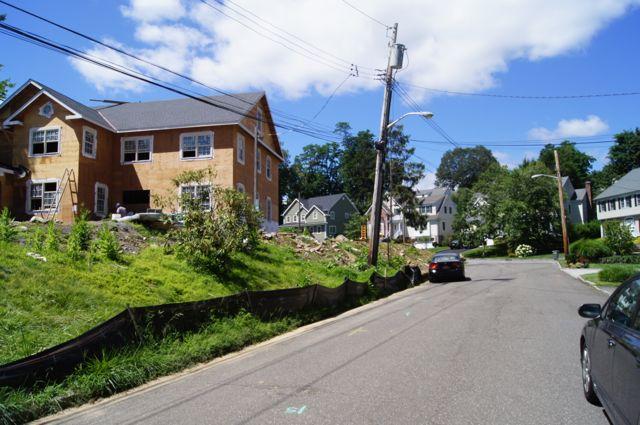
Another neighbor brought up the condition of the work sites, saying, "Is there monitoring of work in process? The street looks like a war zone. There are tree trunks sticking up and dirt is tracked into the street. Is there a timeframe for completion of the project?
Due to time constraints, the meeting was called to a close. Mayor Steves vowed to set another meeting date to finish the conversation.
Scarsdale Building Department Cites 1 Palmer for Violations
- Details
- Hits: 7099
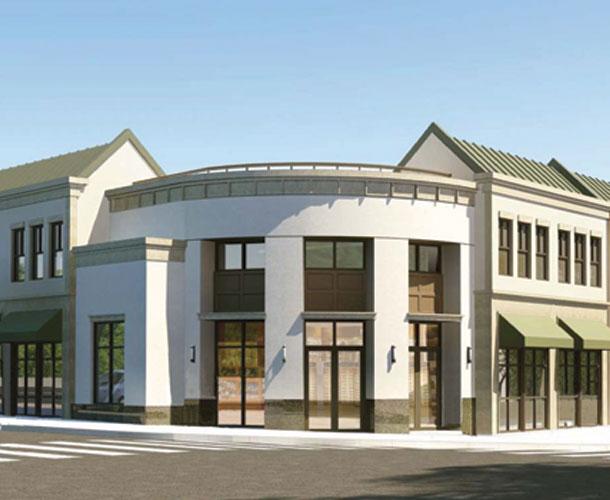 The Scarsdale Village Building Department is citing the developer of the new building at One Palmer Avenue for non-compliance. The "Order to Remedy Violations" includes a long list of variances between the approved building plan and the building that has been built.
The Scarsdale Village Building Department is citing the developer of the new building at One Palmer Avenue for non-compliance. The "Order to Remedy Violations" includes a long list of variances between the approved building plan and the building that has been built.
The order mandates the builder to either remedy the discrepancies or return to the Board of Architectural Review to approve the changes.
All of the violations involve changes to the exterior of the building including differences in the doors, railings, roofline, windows and building materials. Residents who have been questioning the building design may be happy to know that the building that has been constructed deviates in substantial ways from the building that was approved by the BAR.
Originally kosher food purveyor Supersol (aka Seasons) had intended to move into the space. But the deal was cancelled when Gristedes announced they were closing and now rumor has it that Seasons will stay in the Golden Horseshoe and move into the Gristedes space where there is ample above ground parking. Since the new building at One Palmer has no tenant, perhaps the developers have cut back on building expenses by using inexpensive substitutes for the exterior elements in the original plan.
Here is a list of the discrepancies:
Palmer Avenue Elevation: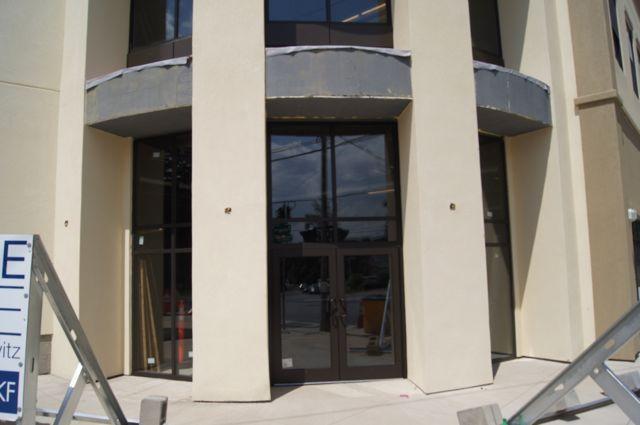
- The top roof railing was to be a post and rail type roof guard. Instead the builder has installed a metal picket fence above the front door.
- The windows in the rounded section of the building at the corner of Heathcote Road and Palmer Avenue were to have decorative lintels over the windows. None have been provided.
- The exterior wall lights do not match the style of the lights indicated on the drawings.
Heathcote Road Elevation:
- The pitched metal roof should have extended past the second floor window and the two ground floor exit doors. The current pitched roof extends only to the end of the smaller ground floor fixed glass window.
- The top roof railing was to be a post and rail type roof guard. Instead the builder has installed a metal picket fence above the front door.
- The exterior wall lights do not match the style of the lights indicated on the drawings.
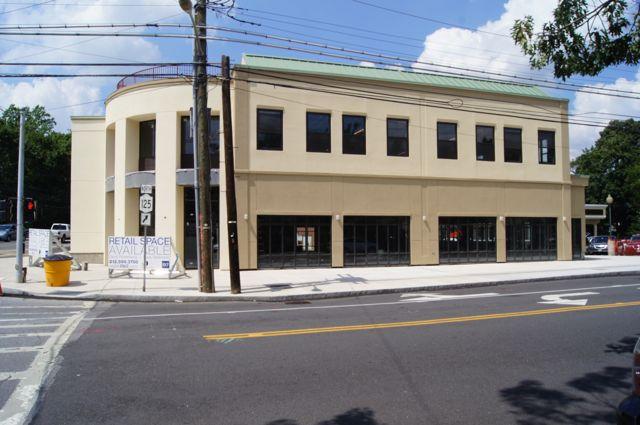 North Elevation as seen from Balducci's Parking Lot:
North Elevation as seen from Balducci's Parking Lot:
The approved drawing calls for the pitched metal roof to extend to the end of the building. The existing roof does not extend to the end of the building. An exhaust hood has been installed on the section of the flat roof that was designed to be a pitched metal roof.
East Parking Lot:
- The approved drawing calls for double glass entrance doors. The opening for the doors that was built is substantially smaller and includes a steel door rather than glass doors.
- The drawing calls for a decorative railing along the top of the first story above the glass doors. No railing has been installed.
- In addition, though the violation does not list it, the original renderings showed trees, landscaping and potted plants. The building that now stands is surrounded by a concrete sidewalk with no area for plantings.
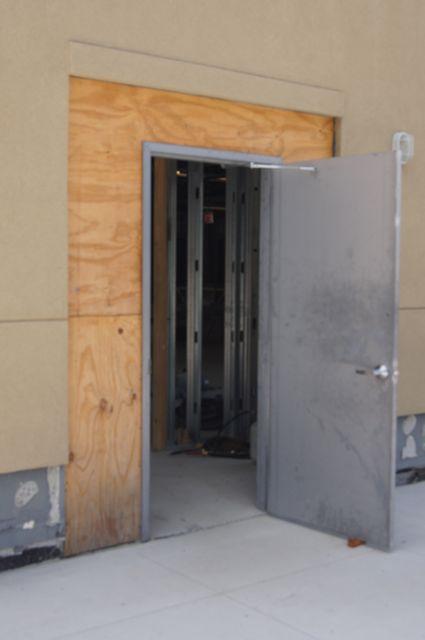
The Law Committee of the Scarsdale Board of Trustees will meet on Wednesday, July 31, 2013 at 5:30 PM to hear a status report on the construction at One Palmer Avenue. They are expected to go into executive session to discuss litigation of alleged violations with the Village Attorney and Building Inspector.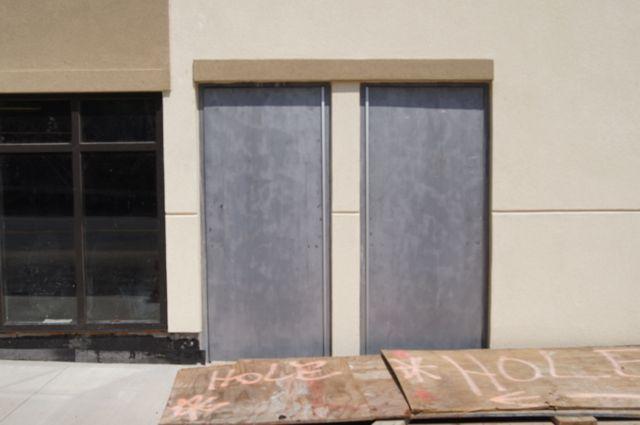
Attention Greenacres Residents: Data Mailers for Reval Include Error
- Details
- Hits: 3225
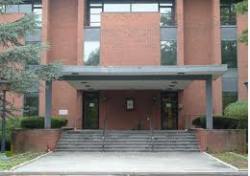 We received this notice from Nanette Albanese, Scarsdale Village Assessor about the data mailers that were mailed to Greenacres residents: The data mailers for Greenacres that were mailed on Saturday July 13 contained an error. Apparently the letter is dated July 11, 2013, and indicates that any corrections to the form need to be returned by July 15, 2013, which allows insufficient time for corrections.
We received this notice from Nanette Albanese, Scarsdale Village Assessor about the data mailers that were mailed to Greenacres residents: The data mailers for Greenacres that were mailed on Saturday July 13 contained an error. Apparently the letter is dated July 11, 2013, and indicates that any corrections to the form need to be returned by July 15, 2013, which allows insufficient time for corrections.
On the data mailer itself, page two indicates that the corrections need to be returned by July 26, 2013, which is a lot more reasonable. This was an oversight by Tyler Technologies, the company that is conducting the reval. Please note that any corrections to the data about your home are due by July 26, 2013, not July 15, 2013.
Water Alert: Lawn Watering Limited to Two Days Per Week in Scarsdale
- Details
- Hits: 4575
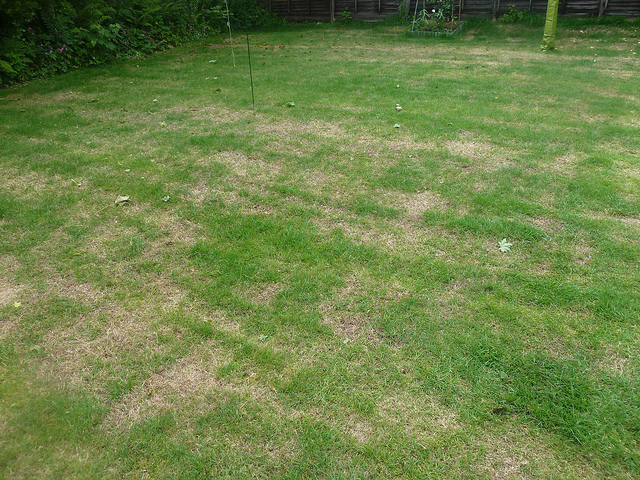 Parched lawns and wilted foliage may be in our future due to limitations on watering that have been imposed by Scarsdale Village. The Village is restricting water usage for the remainder of the season – not because of a water shortage but due to the fragility of the Village's pumping station. This past weekend two pumps failed at the Reeves Newsome Pumping Station, Scarsdale's primary station, and caused a severe drop in water pressure. Now 61 years-old, the pump station is due for an overhaul. The Village upgraded the Ardsley Road Pump Station and reopened it in late 2011. They plan to rely on this facility when Reeves Newsome receives a planned $4 million upgrade.
Parched lawns and wilted foliage may be in our future due to limitations on watering that have been imposed by Scarsdale Village. The Village is restricting water usage for the remainder of the season – not because of a water shortage but due to the fragility of the Village's pumping station. This past weekend two pumps failed at the Reeves Newsome Pumping Station, Scarsdale's primary station, and caused a severe drop in water pressure. Now 61 years-old, the pump station is due for an overhaul. The Village upgraded the Ardsley Road Pump Station and reopened it in late 2011. They plan to rely on this facility when Reeves Newsome receives a planned $4 million upgrade.
On Tuesday July 23, the Village issued the following Water Alert that limits lawn watering to two days per week. Below find a schedule of days you are permitted to water your lawn, depending on the location of your home:
Properties located between the Bronx River Parkway and the Post Road are permitted to water their lawn on Mondays and Thursdays.
Properties located between the Post Road and Palmer Avenue/Wilmot Rd/Secor Rd/Old Mamaroneck Road are permitted to water their lawns on Tuesdays and Fridays.
Properties located between Palmer Avenue/Wilmot Rd/Secor Road/Old Mamaroneck Road and the Town of Mamaroneck Boundary are permitted to water their lawns on Wednesdays and Saturdays or Sundays.
See the map at right to find out when you can water: 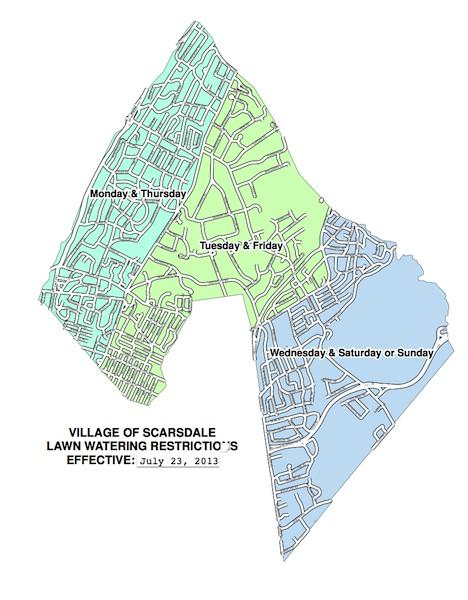
Some automatic sprinklers cannot be set at uneven intervals, so residents may need to control them manually.
The lawn watering restrictions will remain in effect for the balance of the summer and fall, unless otherwise determined by the Superintendent of Water. All residents are encouraged to utilize water conservation techniques and/or equipment to increase their water efficiency and reduce water demand. For more information visit the Village website or call the Water Department at 722-1138.
22 Murray Hill Road to be Razed: BAR Overrules CHP
- Details
- Hits: 5285
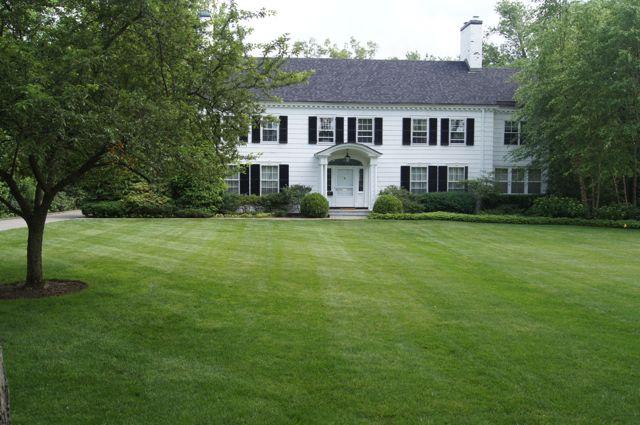 After considerable discussion, the Board of Architectural Review voted to override a decision by the Committee for Historic Preservation (CHP) to deny permission to demolish a 1920's Colonial at 22 Murray Hill Road at a July 8 meeting. The CHP decision centered on the home's owner, Warren Sinsheimer a prominent attorney who founded the Partnership for Children's Rights, a nonprofit organization that advocates for children with special needs by helping them obtain appropriate educational services. Since one of the criteria to save a home is the consideration of whether a person of historic importance lived there, the CHP had denied the applicant, David Fenton, permission to tear down the house. However, Fenton appealed the decision to the Board of Architectural Review, who overturned the CHP decision by a vote of 4-2, clearing the way for the house to be razed.
After considerable discussion, the Board of Architectural Review voted to override a decision by the Committee for Historic Preservation (CHP) to deny permission to demolish a 1920's Colonial at 22 Murray Hill Road at a July 8 meeting. The CHP decision centered on the home's owner, Warren Sinsheimer a prominent attorney who founded the Partnership for Children's Rights, a nonprofit organization that advocates for children with special needs by helping them obtain appropriate educational services. Since one of the criteria to save a home is the consideration of whether a person of historic importance lived there, the CHP had denied the applicant, David Fenton, permission to tear down the house. However, Fenton appealed the decision to the Board of Architectural Review, who overturned the CHP decision by a vote of 4-2, clearing the way for the house to be razed.
It is interesting to note that the Committee for Historic Preservation bases their decisions on whether or not a house is historic using different criteria than the Board of Architectural Review, who issues "certificates of appropriateness" for demolitions and has the power to overrule the CHP.
Here are the two sets of criteria:
Committee for Historic Preservation:
§ 182-5 Criteria for historical importance.
In considering whether the building in question appears to be of substantial historic importance, the Committee shall consider whether the building:
A. Is a building that is at least 100 years of age;
B. Is a building of historic significance;
C. Is a building which was the location of an event of historic significance;
D. Is a building related to an historically important individual;
E. Is the work of an architect or engineer of significance;
F. Is a work of architectural or engineering significance;
G. Is a significant example of an important building style or period; or
H. Has been listed on the National or State Register of Historic Places.
Board of Architectural Review
§ 182-6 Criteria for issuance of certificate of appropriateness.
The BAR, in making its determination whether or not to issue a certificate of appropriateness, shall consider the following:
A. Whether the building is of such architectural or historic interest that its removal would be detrimental to the public interest;
B. Whether the building is of such interest that it could be made into an historic shrine;
C. Whether the building is of such old and unusually uncommon design, texture or materials that it could not be reproduced or could be reproduced only with great difficulty; and
D. Whether the building's retention would promote the general welfare by encouraging interest in American history and architecture.
Commenting on the decision on 22 Murray Hill Road, William Silverman said, "I do think this decision highlights the unfortunate fact that the two committees, in deciding whether a house should be preserved, apply two different sets of criteria. I believe the public would be better served by a single set of criteria applied by the Committee on Historic Preservation with a direct appeal to the Trustees. I have expressed this position to the Trustees and the Mayor at public meetings and am encouraged that they are now considering amendments to the Village Code on point.
Lika Levi, founder of Save-Scarsdale.org spoke in defense of the house and said, "We should preserve what history we have in this young country. 200 years form now, there would be one less 300-year-old home to show, if we took this one down as well."
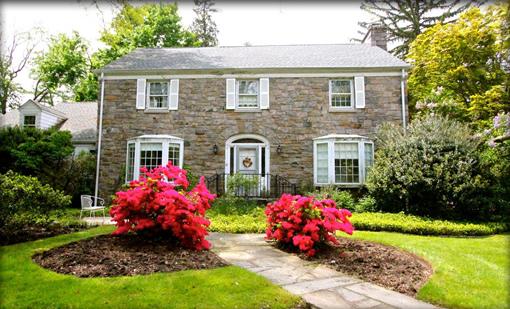 On Tuesday July 16, the CHP will consider applications to demolish three more homes. On the list are:
On Tuesday July 16, the CHP will consider applications to demolish three more homes. On the list are:
239 Fox Meadow Road, a six-bedroom fieldstone Colonial built in 1937 on a quarter of an acre in Fox Meadow. The house is listed for $1,299,000. Pictured here, the listing describes it as "a perfect home to raise a family."
The other two homes on the agenda are 11 Springdale Road, built in 1958 and 1159 Post Road built in 1957.













