Three Sales Above $3 Million In Another Strong Week for Home Sales in Scarsdale
- Details
- Category: Real Estate
The luxury market showed some life this week with three sales over $3 million. See what sold and find many appealing homes on the market below.
Sales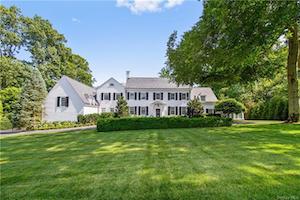 80 Sheldrake Road
80 Sheldrake Road
This beautiful home is set on a one acre on a tranquil tree-lined street. This magnificent center hall colonial in Murray Hill/Heathcote Elementary School was completely renovated. Totally private with incredible landscaping. Sunny throughout - 7000 interior square feet including high-end eat-in kitchen with family room with gas fireplace, mudroom and backstairs, butler's pantry, second family room and beautiful all glass solarium with radiant heated floor-enjoy nature all day long. Second floor: master suite and each of the six bedrooms have walk-in closets plus five bathrooms and two half bathrooms.The entire back of the house looks out to amazing property, room for a pool, large bluestone terrace, backyard is all fenced in. Circular drive for easy living. Whole house generator.
Sale Price: $4,250,000
Assessed Value: $3,825,000
Real Estate Taxes: $90,052
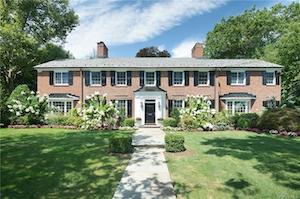 9 Oak Lane
9 Oak Lane
This red brick six bedroom/five bathroom/3 powder room Center Hall Georgian Colonial on a premier street in Scarsdale radiates elegance. In this new world, two home offices overlooking resplendent property is a gift. The gourmet chef's kitchen with marble countertops, custom cabinetry, Wolf stovetop/oven, Subzero fridge/freezer, Bosch dishwasher, Wolf microwave and under counter fridge drawers is the heart of this home. Hardwood floors throughout complement unique architectural details. The first floor boasts an oversized living room with fireplace, dining room ready for entertaining and the coveted family room right off the kitchen. Upstairs is the spa-like master suite with an exquisite master bath and oversized walk-in closets, 3 family bedrooms and bathrooms. Lower level included in overall square footage with a rec room with a climbing wall, gym, billiard room, two bedrooms, and 3 baths. The house sits perfectly on an ideal, level, private piece of property - a short distance from the village, train and schools.
Sale Price: $4,050,000
Assessed Value: $3,950,000
Real Estate Taxes: $98,125
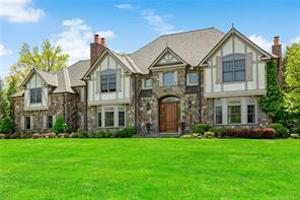 8 Brittany Close
8 Brittany Close
Magnificent custom-built home of unsurpassed quality on Brittany Close in Scarsdale, a tranquil enclave of 12 homes designed by award-winning architect Carol Kurth. Built in one of the best locations on Brittany Close, this six-bedroom, eight-bath Colonial boasts .67 acres of level manicured property, with a sweeping front lawn, three car garage, private yard and a gorgeous outdoor heated pool and spa. Soaring ceilings, custom millwork, and windows and doors of the finest quality are hallmarks of this architectural beauty. No detail was overlooked in this luxurious home with perfect flow for modern living and gracious entertaining. The luxe gourmet eat-in kitchen opens directly into the huge family room accented by a stone fireplace and doors to the pool deck. A true oasis, the master suite features a balcony, den, gas fireplace, spa bath with steam shower, jetted tub and radiant heated floors. The walk-out lower level has a playroom, bedroom, two baths, laundry, and gym.
Sale Price: $3,180,000
Assessed Value: $3,000,000
Real Estate Taxes: $74,837
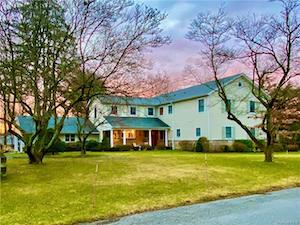 6 Prince Willow Lane
6 Prince Willow Lane
Beautiful colonial in quiet neighborhood in the Scarsdale School District set on gorgeous, level half acre. This six-bedroom, 4.5 bath home has 4,300+ square feet of living space, including two master suites (one on the first floor, ideal for extended family), a first-floor office and a 300+ square foot bonus family room on the second floor. Highlights include: bright kitchen/family room with vaulted ceiling, surround sound speakers, wet bar, wood burning fireplace and sliders to the flagstone deck; second-floor laundry; wainscoting, California Closets and plantations shutters throughout; in-ceiling speakers (indoor and out); 4 zone heating, including radiant floor heating in kitchen, fenced-in yard with swing set, Ninja Warrior course and graveled “oasis” with fire pit; central vacuum system; in-ground lighting; and a 2,400 killowatt whole home natural gas generator. This rare gem also comes with a free bus to Quaker Ridge Elementary School, Scarsdale Middle School and Scarsdale High School.
Sale Price: $1,850,000
Assessed Value: $1,894,000
Real Estate Taxes: $43,561
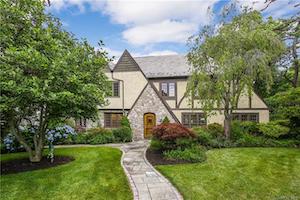 5 Chedworth Road
5 Chedworth Road
Work from home or walk to train from this elegant, sun-filled Cotswold home with many high end upgrades. Beautifully set on a tranquil road, its features include a gracious marble entry and flexible floor plan, spacious living room with fireplace that opens to a sunny family room/play room with french doors to a private patio and level backyard. Large formal dining room that leads to a music room/den, chef's eat-in kitchen with top-of-the-line appliances, butler's pantry, radiant heat floor, laundry and doors to deck. Powder room, two bedrooms and full bath on main level, plus five more amply sized bedrooms and three full baths on the second floor, including a master bedroom with large, custom designed walk-in closet and en-suite bath with whirlpool and separate shower. Spacious lower level with powder room. Professionally landscaped four season garden with specimen plantings, new 2-zone hydro air heating ventilation and air conditioning system, mahogany floors, slate roof and generator. Square footage does not include 577 square feet of finished storage in lower level.
Sale Price: $1,805,000
Assessed Value: $1,681,700
Real Estate Taxes: $57,052
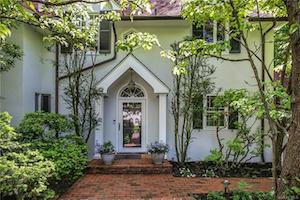 2 Berkeley Road
2 Berkeley Road
Charming, updated and expanded Greenacres colonial style home. Old world style combines with modern conveniences. There are high ceilings, an oversized fireplace, home workspace on the first floor (or second or third), a flat and fully fenced backyard, a beautiful expanded eat-in kitchen with professional grade appliances, a family room and walk to train are just a few of the desirable features of this home.
Sale Price: $1,600,000
Assessed Value: $1,575,000
Real Estate Taxes: $38,885
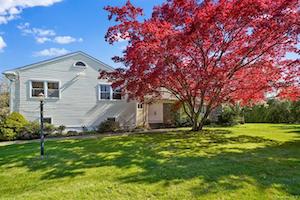 26 Old Lyme Road
26 Old Lyme Road
Stunning multi-level home on an oversized corner lot with tons of natural light and a wrap-around yard with gorgeous trees. Step inside to find gleaming hardwood floors throughout, a marvelous floor plan and the largest and most spacious rooms you will find out there. The kitchen (with stainless appliances and granite countertops) is huge; the bright, cheerful formals are huge, the living room with pampered fireplace is huge and wait until you see the bonus room. With its own private entrance, you will find a bonus room so large you can use it as an office for 6, comfortably and easily. Ideal for the work-from-home professional. Also ideal for a member of the family who wants privacy from the rest of the gang. The home is very easy to divide into separate areas affording plenty of privacy for all. Three of the six bedrooms are in one wing and the other three are in a separate wing. The options are endless in this beauty.
Sale Price: $1,350,000
Assessed Value: $1,000,000
Real Estate Taxes: $24,000
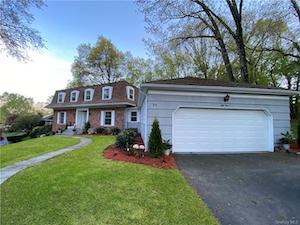 54 Sycamore Road
54 Sycamore Road
Large 5 bedroom and 4 bathroom home in the revered Quaker Ridge section. This one-owner home since 1973 sports a grand entrance foyer with new hardwood flooring and a vintage spiral staircase leading to the second floor and has been freshly painted inside and outside. Large eat-in kitchen with an island, separate formal dining room and large living room and family room with a rustic wood burning fireplace. A huge walk out basement above ground with windows provides endless possibilities for renovation. Extensive landscaping has been done for maximum curb appeal. One bedroom on the first floor with a full hall bathroom is perfect for a guest bedroom/live-in Au Pair. Three spacious bedrooms plus a large master bedroom with en suite bath on the second floor. Laundry room is conveniently located on the first floor with a walk out to the gorgeous patio from the kitchen.
Sale Price: $1,200,000
Assessed Value: $1,319,000
Real Estate Taxes: $31,182
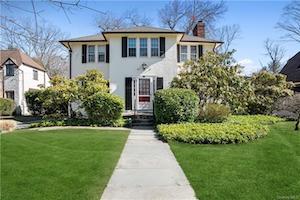 156 Brewster Road
156 Brewster Road
This beautiful home is walking distance to the train and backs up to the Greenacres School playground. It has all the charm of a 1926 house with all the modern conveniences. It has been very well maintained with a 5-year old (65 year) roof, a brand new oven, and also a brand new oil tank and burner. There are hardwood floors throughout, antique glass doorknobs, and lovely architectural details. The location of this house is perfect. It's on one of the most sought after, beautiful streets in Scarsdale and is convenient to transportation, shopping, and schools.
Sale Price: $1,200,000
Assessed Value: $1,000,000
Real Estate Taxes: $24,842
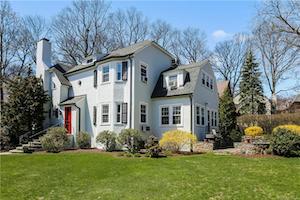 209 Brewster Road
209 Brewster Road
Colonial in the sought-after Greenacres neighborhood. The first level features a large living room with fireplace, a dining room/family room and an updated eat-in-kitchen with room for a work space or sitting area. The second level hosts a spacious master bedroom with a fireplace, en-suite bath and walk-in closet, plus two additional bedrooms with a renovated hall bath. This level also includes a bonus room, perfect for a home office and/or gym. Beautiful hardwood floors throughout. On the lower level, you'll find a large recreation room with full bath, plus an additional room that could be a guest or nanny's room. This home sits on a tranquil, corner lot and has multiple spaces to enjoy the outdoors, with a deck off the living room and flagstone patio off the kitchen. Truly the perfect home for everyday living and entertaining. Numerous improvements include a new roof and copper gutters, upgraded drainage pipes, new boiler, and basement dehumidifying system.
Sale Price: $1,150,000
Assessed Value: $1,050,000
Real Estate Taxes: $26,632
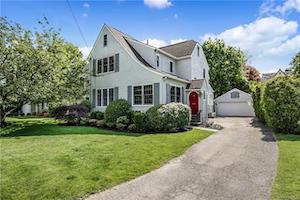 18 Ardmore Road
18 Ardmore Road
Chic, turn-key Heathcote home, set on a level lot on a tranquil street and well-located only a few blocks to elementary school, nursery schools, Five Corners shopping, Crossway’s playground and fields, and the Scarsdale Pool. The first level boasts an open-plan renovated kitchen/family room, formal living room with fireplace, formal dining room, spacious study, powder room, patio, and two car garage. The second level features a gorgeous master bedroom with ensuite bath, two additional large bedrooms, and a full hall bath. The lower level includes a large room, laundry, storage and utilities. The perfect layout for everyday living and formal entertaining plus a first level office that could double as a guest room.
Sale Price: $1,105,000
Assessed Value: $1,025,000
Real Estate Taxes: $25,450
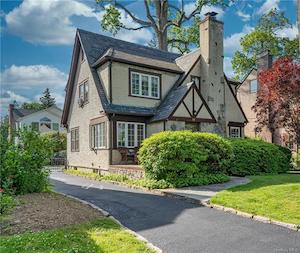 19 Hamilton Road
19 Hamilton Road
Wonderfully maintained 4 bedroom, 2.5 bath Tudor in the heart of Scarsdale. Gourmet eat-in kitchen includes Viking and Wolf appliances, Christopher Peacock cabinetry and marble counters. All baths are updated. Bonus room in the basement can be used for music studio/exercise room. Amenities: new electric, new above oil tank, cedar closets, and slate roof maintained yearly by professional local company. Many improvements include: newly polished hardwood floors, freshly painted inside and out. Walk to Edgewood Elementary School.
Sale Price: $1,069,000
Assessed Value: $900,000
Real Estate Taxes: $23,811
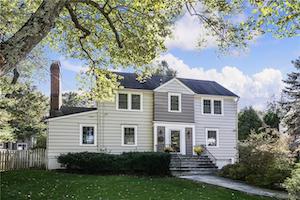 12 Robin Hill Road
12 Robin Hill Road
Bright Center Hall Colonial on a beautiful and peaceful street in Edgemont within walking distance to schools, train station, shops and restaurants. The oversized Living Room with fireplace, built-ins overlooks the large patio with built-in benches. A formal dining room opens to a newly renovated modern kitchen with Quartz countertops and stainless steel appliances. There is also an additional guest room/home office and full bath on the first floor. The window seat on the second floor landing is a special touch. Master bedroom with renovated master bathroom, two additional bedrooms and hall bath. The lower level has a tiled family room with built-ins, laundry area, ample storage and door to tandem two car garage. Level fenced-in private yard. New central air conditioning and new windows.
Sale Price: $990,000
Assessed Value: $981,000
Real Estate Taxes: $33,343
Featured Listings![]()
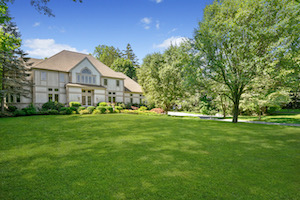 15 Brookby Road
15 Brookby Road
Scarsdale, NY
Listing Price: $3,650,000
Picture perfect Colonial on park-like property in the Murray Hill section, perfect for everyday living and entertaining inside and out. The interior impresses as you walk into the entry with a 2-story family room with views of the property and pool gives you the feel of country club living. Living room, large dining room, all with high ceilings, open layout and walls of windows, chef’s kitchen with island/breakfast area.
Learn more here.
![]()
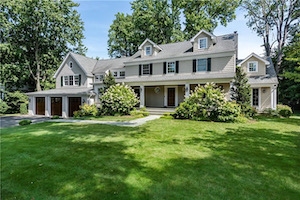 221 Griffen Avenue
221 Griffen Avenue
Scarsdale, NY
Listing Price: $2,495,000
Comfort, quiet elegance, amazing outdoor space. This welcoming colonial home has been beautifully remodeled. Generous formal living and dining rooms flow to a large kitchen for casual dining that opens to a family room with a vaulted ceiling, fireplace and stunning French double doors to a private deck creating seamless indoor/outdoor space that spans across an immense backyard bordered by Winged Foot Golf Club, home to the 2020 US Open!
Learn more here.

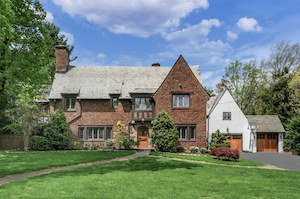 4 Bradford Road
4 Bradford Road
Scarsdale, NY 10583
Listing Price: $2,200,000
An exceptionally maintained Tudor set on a spectacular half acre of level and private property on a tranquil street, only 2 blocks to Quaker Ridge Elementary School. The first level features a formal living room with fireplace leading to a screened porch with access to the patio overlooking the gorgeous property, a formal dining room, eat-in-kitchen with premium appliances opening to large radiant-heated family room with sliders to the patio and yard, renovated powder room, mudroom, laundry and a 2.5-car garage. The second level boasts a beautiful master bedroom suite with separate office, luxurious master bath with jacuzzi tub, shower and separate water closet, walk-in closet, four additional bedrooms and two renovated full hall baths. The lower level includes a recreation room and wine storage. Enjoy the Scarsdale town pool, tennis courts, parks and highly-ranked schools. Only a 32 minute commute to Grand Central. Free bus to Middle and High School. Don't miss this impressive home!
Virtual tour
Learn more here.

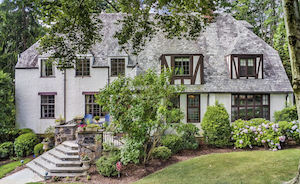 6 Brookline Road
6 Brookline Road
Scarsdale, NY 10583
Listing Price: $2,200,000
Stunning Collet-built, renovated Tudor in beautiful Sherbrooke Park, a sought-after private neighborhood. The first level features a foyer, formal living room with fireplace and Venetian plaster ceiling, formal dining room with Venetian plaster ceiling, expansive kitchen with a 6 burner Viking range, Wolf convection wall oven and microwave, Sub Zero Fridge/Freezer, two dishwashers, Jerusalem stone counters and a Brazilian marble island, radiant heated floors and a large breakfast or family room with coffered ceiling, family room with built-ins and gas fireplace, powder room, bedroom and full bath. The second level includes a large master bedroom with home office area, 2+ walk-in closets and a renovated ensuite bath, three bedrooms, 2 full hall baths and a family room. The third level contains fantastic bonus space. Recreation room, laundry, mudroom and 3 car attached garage on lower level. Smart home with Savant and Nest systems. Walk to High School, town and train. A+ location!
Learn more here.

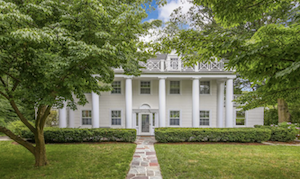 22 Woods Lane
22 Woods Lane
Scarsdale, NY 10583
Listing Price: $2,150,000
Gorgeous, Neoclassical Colonial in the heart of Edgewood on sought-after Woods Lane, a short walk to Elementary, High School, town and train on a tranquil tree-lined street. This beautifully built 1930s home has been updated and expanded to offer a large eat-in-kitchen with adjacent family room with a gas fireplace overlooking the level property. The first level also includes a formal living room with wood-burning fireplace, formal dining room, large, private office, powder room and attached 2 car garage. The spacious second level features a master bedroom with renovated ensuite bath and walk-in closet, two bedrooms with ensuite baths and two bedrooms with a jack-n-jill bath. The lower level boasts a playroom with fireplace, laundry and storage. Dine outside on the patio all summer long and enjoy Scarsdale schools, town pool, tennis courts and a 32 minute commute to Grand Central. Upstairs air conditioning updated June 2020. All interior walls recently painted and floors refinished. Move right in!
Learn more here.

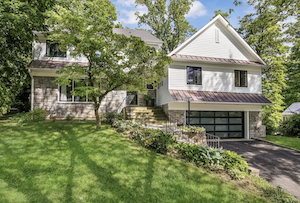 4 Parkfield Road
4 Parkfield Road
Scarsdale, NY 10583
Listing Price: $1,895,000
This sun-filled Fox Meadow contemporary home was fully renovated in 2014 and is conveniently located only a short walk to downtown shopping, dining and Metro North train for the express train to NYC. Walk to Elementary School, High School and the Public Library. The fabulous first level open plan layout has a great flow for entertaining and features an expansive family room with vaulted ceiling adjacent to a chef's kitchen plus formal living and dining rooms. A few steps to a large bedroom with ensuite bath plus two bedrooms with a full bath. Up a few more steps to the new master suite with a luxurious master bath ensuite plus a spacious walk-in closet, two bedrooms with ensuite baths, and ample storage space. The lower level includes a bright study with fireplace, large mudroom and two car garage. The finished basement level boasts a large playroom, laundry, room and bath. Free bus to Middle School. Don't miss this ideally located, renovated home with Scarsdale schools and amenities.
Virtual tour
Learn more here.

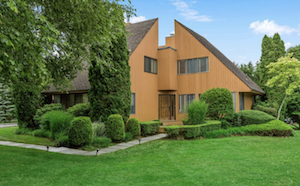 16 Pheasant Run
16 Pheasant Run
Scarsdale, NY 10583
Listing Price: $1,215,000
Renovated and stylish Contemporary Colonial in the Edgemont School District located on a beautiful, private almost half acre of level property. This beautiful and bright home offers a gorgeous cook's kitchen with an expanded breakfast area which seats six, custom cabinetry, high-end appliances, granite counters, center island and large pantry. Some of the other special features include: renovated and expanded master bath with oversized shower and heated floor, updated powder room (1st level) and full bath (lower level), renovated master bedroom with oversized closets, custom closets in 3 bedrooms, new furnace (2020), hot water heater (2019), driveway (2018), replaced fireplace, renovated laundry room, built-ins in family room, interior six paneled doors, new front door and painted interior (2020). The finished lower level has a recreation room, potential nanny's/in-law suite with full bath, gym/office and great storage. This exceptional home is the one you have been waiting for!
Learn more here.
Open Houses
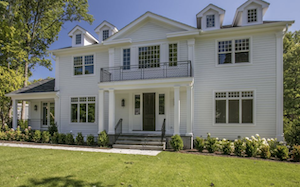 6 Mayflower Road
6 Mayflower Road
Scarsdale, NY 10583
Listing Price: $2,895,000
Open House: Sunday 8/23/2020 2pm - 3:30pm
Bright new 6,672 square feet, six-bedroom, Center Hall Colonial on level half acre. This house has a classic layout with a gracious entry that opens to the living room and dining room. The Chef's kitchen: Wolf stove, two Bosch dishwashers, 48" SubZero refrigerator, microwave, wine refrigerator, granite countered island, quartz topped countertops opens to a big bright family room with fireplace and lots of windows overlooking the level property and patio. Additionally, there is a bedroom/den and full bath, guest powder room, and outfitted mudroom on first floor. Upstairs is a master bedroom with tray ceiling, his and hers walk-in closets, and spa bathroom. There are three generously sized bedrooms each with their own bathroom and a generously sized laundry room. The lower level is bright with oversized windows and it is very open. There is a bedroom and bathroom as well. 2432 square feet on first floor, 2149 square feet on second floor, and 2091 square feet finish the lower level. Potential pool site.
Learn more here.

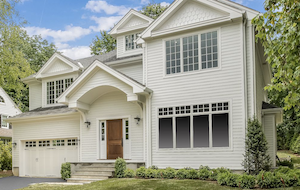 96 Walworth Avenue
96 Walworth Avenue
Scarsdale, NY 10583
Listing Price: $2,495,000
Open House: Sunday 8/23/2020 2pm - 3:30pm
Fabulous, sunny, move-in ready, open floor plan, new Colonial home in Greenacres close to the Train and Hartsdale village. There are nine-foot ceilings on every level. The first floor has a bright living room, dining room, big kitchen-family room with fireplace and oversized windows and door to big patio, powder room, garage, mudroom, big food pantry, and a butler's pantry with beverage refrigerator. Upstairs, the master bedroom has a tray ceiling, two fully outfitted walk-in-closets, and bright master bath with marble tile, two sinks, contemporary tub and separate shower, there are two bedrooms with connecting bathroom, and a bedroom with its own bath. The lower level has a big finished "L" shaped play room, full bath and a 5th bedroom/home office. The lush landscaping includes a newly sodded lawn, and many flowering bushes. Square footage is: first floor-1752 square feet, second floor-1892 square feet, lower level-1571 square feet.
Learn more here.

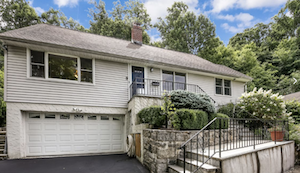 29 Bonaventure Avenue
29 Bonaventure Avenue
Ardsley, NY 10502
Listing Price: $799,000
Open House: Sunday 8/23/2020 12:30pm - 2pm
It's easy to fall in love with this diamond in the rough. This beautifully maintained Cape sits at the end of private cul-de-sac in the award winning Ardsley School District. This four-bedroom, four-bathroom home has two separate living areas, peaceful outdoor space with deck and an above ground pool plus patio and outdoor kitchen area. Perfect for entertaining with plenty of space to spread out. Ideal if you need to work from home. The main floor living area has a beautifully renovated open floor plan kitchen/family room with plenty of light and a master bedroom with en-suite bathroom, two additional bedrooms, and a second hallway bathroom. The upper level has a kitchenette, outdoor deck, living room and one additional bedroom with bathroom. Lower level includes an additional family/recreation room with wood burning fireplace, wet bar, bathroom and laundry area. Two-zone central air, and Central Vac, sprinkler system and outdoor lighting, and so much more. Endless possibilities in this home!
Learn more here.
Stellar Sales
- Details
- Category: Real Estate
Another week of stellar sale. View the beautiful homes that sold this week:
Sales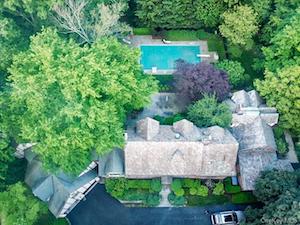 22 Kelwynne Road
22 Kelwynne Road
Stately and expanded Tudor in the heart of Heathcote. This much admired home is brimming with elegance and old world charm located on 1 plus acre with pool and impressive grounds. The expansive floor plan provides for flexible living and entertaining. An updated chef's kitchen with top of the line appliances and cozy breakfast area leads you to the oversized rec room with soaring ceilings and loft with wet bar and abundance of natural light. The library is an architectural masterpiece. There is a first floor master bedroom suite with balcony and 2 walk-in closets. The first floor also has 3 garage bays and a mudroom. The 2nd floor has 3 bathrooms with baths including the original master suite. The finished attic is ideal for guests or au pair suite. The bonus room makes a perfect gym or home office. There is a separate cabana that overlooks the fenced-in pool and large stone patio.
Sale Price: $2,600,000
Assessed Value: $2,816,887
Real Estate Taxes: $66,580
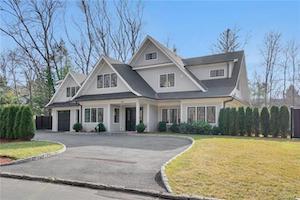 245 Edgemont Road
245 Edgemont Road
A crown jewel in the most desirable location in Edgemont, this unique home has it all. 4-7 min walk to all schools and the beautiful Crane Pond. Built in 2017, this home is better than new with all the premium quality finishes and many upgrades. Bright and airy throughout, the interior features high ceiling, large windows everywhere and a great open layout. The first floor presents a formal living room, formal dining room and the expansive great room with kitchen, family eating area and family room overlooking the amazing backyard. Second floor offers five bedrooms and four bathrooms. The master bedroom suite entails sleeping quarter, his and her walk-in closets and a massive spa-like bathroom. Two additional bedrooms have en-suite bathrooms. The basement is finished with a family theater, a gym, and kids play area. Yard is fenced in with a built-in fire pit and outdoor fireplace.
Sale Price: $2,275,000
Assessed Value: $2,020,700
Real Estate Taxes: $68,683
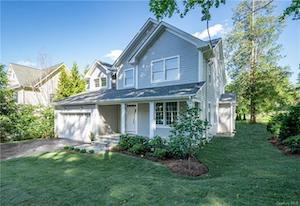 7 Spruce Lane
7 Spruce Lane
Perfect colonial set on quiet Scarsdale cul-de-sac. This just completed new construction home has a wonderful sunny interior with gracious rooms for entertaining and family living. The high-end kitchen boasts top of the line stainless appliances and walk-in pantry. Every detail has been carefully thought out and designed to reflect current home trends. Four family bedrooms on the second floor with laundry room. Impressive master suite with custom bath and two walk in custom closets. The lower level has a playroom, sun filled guest room and full bath.
Sale Price: $1,990,000
Assessed Value: $1,187,800
Real Estate Taxes: TBD
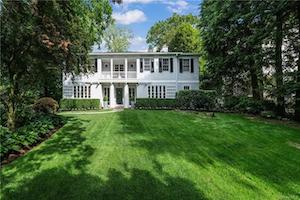 70 Greenacres Avenue
70 Greenacres Avenue
Much admired Center Hall Colonial on one of the most desirable streets in Scarsdale. Spacious entrance hall, large living room with fireplace, dining room, butler's pantry, guest powder room, backstairs to 2nd floor, modern eat-in kitchen, with convenient door to back patio, family room, and playroom (but could be a great home office). The 2nd floor offers a gracious seating area with French doors out to a Juliet balcony, master bedroom/full bath, walk-in closet, bedroom, bedroom, bedroom and hall bath. Also on second floor off backstairs is a guest/nanny room/full bath. On the lower level there is a large finished basement with endless possibilities: full bath, laundry, utilities, wine cellar as well as abundant storage space. The 2 car garage has a finished loft that could be used as a home office/gym, playroom or artist studio. New updates include the whole house generator.
Sale Price: $1,910,000
Assessed Value: $1,675,000
Real Estate Taxes: $41,352
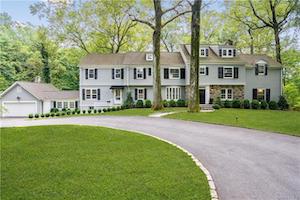 8 Murray Hill Road
8 Murray Hill Road
Salt water pool, putting green, large, private backyard and more in prestigious Murray Hill. Work at home in flexible layout with ample private office spaces. 2019 renovations bring a modern vibe to magnificent architectural details. Classic center hall floor plan: large entryway, library/office with wet bar, formal dining room, grand living room with fireplace and floor to ceiling windows, custom gourmet chef's kitchen with high end appliances, quartz counters and adjoining family room. Multiple french doors to veranda and large private yard perfect for entertaining and family activities. Upstairs: an exquisite 4 room master bedroom suite with fireplace plus family bedroom wing. Finished walk-out basement with mudroom add 1200 square feet to this 5275 square foot elegant residence. Mudroom leads directly to oversized 2-car garage. Home set on flat .7 acre.
Sale Price: $1,749,000
Assessed Value: $1,995,000
Real Estate Taxes: $45,600
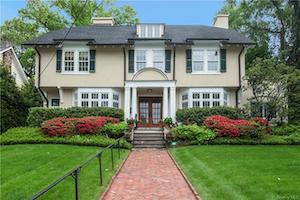 40 Walworth Avenue
40 Walworth Avenue
Stunning home complete with oversized, sun-filled home office. Situated on park-like professionally landscaped flat .31 acres. The gourmet eat-in kitchen has beautiful granite counters, 6-burner Viking stove/oven, Meile and Subzero appliances. This impressive home boasts 5 spacious bedrooms including a master bedroom with balcony. There are 3 gracious brick fireplaces. This beautiful, bright home has exquisite architectural details throughout, and has been meticulously updated and maintained.
Sale Price: $1,635,000
Assessed Value: $1,575,000
Real Estate Taxes: $39,126
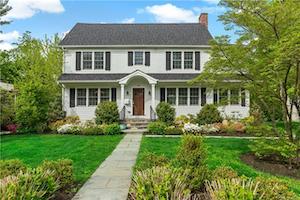 29 Rugby Lane
29 Rugby Lane
Luxuriously appointed and expanded custom 4 bedroom, 3 1/2 bath Greenacres Center Hall Colonial. This idyllic retreat is located walking distance to the train, elementary school and shops. Designed for convenience, the home has an open floor plan and well proportioned rooms perfect for both everyday living and entertaining. From the large center island kitchen, to the luxurious master bedroom suite, the expansive 3rd floor playroom/4th bedroom ideal for home office or nanny’s room. Completely renovated. Updates include a gourmet chef’s eat-in kitchen, all new bathrooms, roof, plumbing, electric, gas, hydro air heating/air conditioning/systems, siding, chimney, garage, landscaping, windows, doors, custom closets, and 1st floor wired for Sonos surround sound.
Sale Price: $1,485,000
Assessed Value: $1,150,250
Real Estate Taxes: $27,345
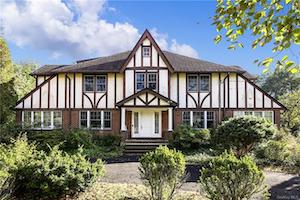 15 Hutchinson Avenue
15 Hutchinson Avenue
This bright and spacious Center Hall Tudor is meticulously renovated and crafted with today's lifestyle in mind. New custom windows bring an abundance of natural light, radiant heated floors in baths and kitchen for your comfort, generously proportioned rooms for entertaining. The grand entry foyer leads to the living room with fireplace that opens to family room with walls of windows, formal dining room, modern eat-in kitchen with door to expansive level backyard opens to second family room/home office, powder room. The second floor has an oversized master suite with sitting area with master bath, three bedrooms with one en-suite bath and hall bath. The third floor offers a great option for a home office or a guest quarters with bath. The basement with a temperature controlled wine cellar and bilco doors offers many possibilities. Loft above the garage is possible. Room for a pool.
Sale Price: $1,250,000
Assessed Value: $900,000
Real Estate Taxes: $22,450
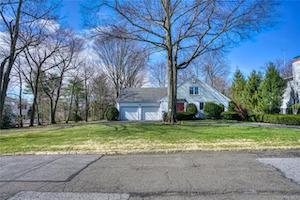 3 Windward Lane
3 Windward Lane
Immaculate condition. Outdated. Excellent candidate for remodel or expansion on a large lot - over one half acre.
Sale Price: $1,200,000
Assessed Value: $1,300,000
Real Estate Taxes: $21,000
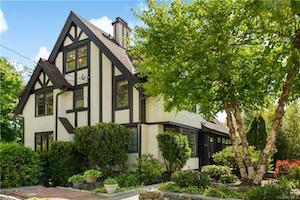 52 Lynwood Road
52 Lynwood Road
Sleek and stylish Edgemont school district home renovated for today's modern lifestyle. This exceptional home has everything you need: spacious rooms, high ceilings, home office, exercise room, playroom and private level yard to relax and play. You will love the bright updated kitchen with white and grey cabinets, high-end stainless appliances, quartz counters and island/breakfast bar. Some of the other special features include gorgeous renovated new baths, interior and exterior freshly painted and refinished hardwood floors. All new: windows, high end boiler, lighting, and electrical wiring. The beautifully landscaped property has an expansive new Azek Timbertech deck and built in seating area with a large perennial garden in the backyard.
Sale Price: $1,100,000
Assessed Value: $1,018,600
Real Estate Taxes: $33,748
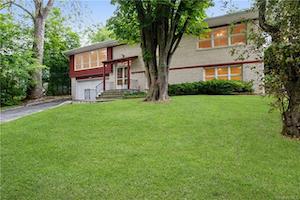 12 Parkfield Road
12 Parkfield Road
Quiet residential street in the heart of Scarsdale's desirable Fox Meadow. Plenty of room to spread out in this freshly painted 3,200 square foot home with new flooring. All you see is windows upon entering the main level living room with cathedral ceiling, which opens to the dining room and 3-season sunroom just beyond. The contemporary eat-in kitchen is sure to please with all-white cabinetry, subway tile backsplash, new microwave and dishwasher, and contrasting black granite countertops. The den with fireplace is a cozy place to hang out and can also function as a fourth bedroom. Many rooms have access to the yard, making outdoor enjoyment extra easy. There is a bright walk-out lower level with an office and full bathroom to round out the space. A full house generator is an added bonus.
Sale Price: $1,095,000
Assessed Value: $1,125,000
Real Estate Taxes: $27,575
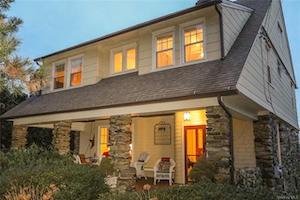 172 Boulevard
172 Boulevard
You will enjoy coming home to this move in condition classic center hall colonial. The main house contains 6 bedrooms and 3 baths. The Carriage house has 3 bedrooms and 2 baths with its own certificate of occupancy. Both houses are so bright and comfortable. Main house is 3400 square feet and the carriage house is 400,000 square feet. This home has been substantially constructed with 2-foot thick stone foundation through to the first level walls. Gorgeous front stone porch, new replacement windows, granite counters, 3 heating zones, new appliances, fun basement space, plenty of level parking and so much more.
Sale Price: $990,000
Assessed Value: $825,000
Real Estate Taxes: $20,400
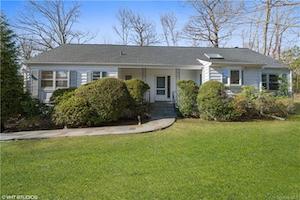 5 Split Tree Road
5 Split Tree Road
Spacious home situated in tranquil Murdock Woods on over half an acre of level grounds, this mid-century modern Ranch is ideal for easy living and entertaining. Enjoy the living room with a brick fireplace, dining room with built-ins, modern eat-in kitchen with bay window and skylights, den with built-ins, 4 bedrooms and 3 full baths. With beautiful hardwood floors, tremendous storage, a two-car garage and conveniently located close to Metro North Train and parkways, this home has it all. Choice of Scarsdale and Mamaroneck recreation facilities including pools, ice rinks, and tennis courts.
Sale Price: $978,000
Assessed Value: $1,085,000
Real Estate Taxes: $26,571
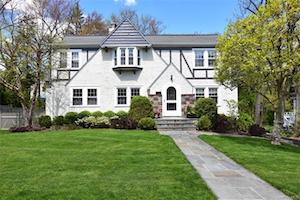 17 Longview Drive
17 Longview Drive
Beautifully maintained home in Edgemont that has been enlarged and tastefully updated. The original 1926 details blend seamlessly with more recent updates, creating a modern version of a Tudor home. The many windows bring in plenty of natural light throughout. Enter through the vestibule into a stylish living room with 2-sided gas fireplace and custom mantle. French doors lead you to the den and the other side of the fireplace. A formal dining room is ample for large gatherings, and leads to a well-equipped kitchen, with access to deck and grill for entertaining. Upstairs there's a master suite with luxurious bath, 3 additional bedrooms and a hall bath. Outside, there's a garage, level and fenced backyard, play-set, and mature plantings. in the heart of Edgemont's 'ABC" streets with award-winning schools close by.
Sale Price: $966,000
Assessed Value: $857,400
Real Estate Taxes: $27,439
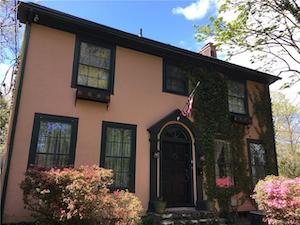 6 Drake Road
6 Drake Road
Tastefully renovated 3 bedroom, 2.1 bath, turn key classic Colonial set on a flat .23 acre private property. Vestibule opens to a welcoming center hall with large entryways into the living room and dining room. The living room has a gas fireplace, French doors and 3 exposures from oversized windows. Located off the sun-filled dining room is a fabulous kitchen featuring custom cabinets, granite countertops and stainless steel appliances. The kitchen accesses a mudroom, outdoor patio and yard. On the 2nd level, there is a master bedroom with en-suite bath, 2 large additional bedrooms and hall bath. Both bathrooms were renovated in 2002 and have clean white subway tiles and Kohler fixtures. There are 2 fabulous recreational rooms on the sunny 3rd level. Some additional features include crown moldings, central air, electric dog fence, alarm system, lawn sprinklers, and house sprinkler system. Lovely and private setting with a stone patio surrounded by mature trees.
Sale Price: $900,000
Assessed Value: $1,000,000
Real Estate Taxes: $24,842
Featured Listings
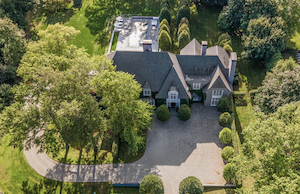 40 Park Road
40 Park Road
Scarsdale, NY 10583
Listing Price: $8,500,000
Exquisite custom built, modern home on 2.45 acres with pool and tennis court. True California feel with perfect infusion of natural materials and light make for a wonderful balance of indoor/outdoor living. A welcoming alee of beautifully pruned hornbeam trees welcome your entrance and continue in the backyard. Portuguese Bateig Azul stone throughout the exterior and outdoor living spaces. A spectacular open entertaining first floor draws your eye to the backyard through custom 12' steel French doors. Limestone floors (with radiant heat) flow from the kitchen/family room out to the patio/pool area. High-gloss ebony oak and limestone floors throughout. Every aspect of this truly unique custom home was designed for modern and highly functional living and entertaining.
Learn more here.
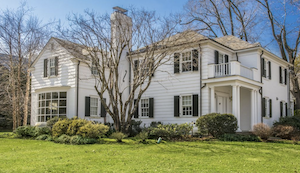 16 Dunham Road
16 Dunham Road
Scarsdale, NY 10583
Listing Price: $2,775,000
Collet-built quality and completely renovated with room for pool/expansion in one of Scarsdale's best neighborhoods. Gorgeous five-bedroom home, each bedroom with private bath plus an additional bath and a half. Built-in copper gutters, slate roof, brick and cedar shingle exterior, Pella Energy Star windows, two fireplaces, gas heat, Christopher Peacock kitchen with separate SubZero refrigerator, freezer, four ovens, two dishwashers, two SubZero refrigerator drawers, wood flooring throughout, Christopher Peacock custom built-ins, mudroom, lower level temperature-controlled wine cellar, sound system, and the radiant floors in the master with a Jacuzzi and steam shower are just some of the many superb amenities. Versatile finished lower level with additional theater sound system. Bus to Heathcote elementary and Scarsdale Middle School. Walk to High School, train and village. This special home is in a unique park-like neighborhood.
Learn more here.
Buyers Continue to Scoop Up Scarsdale Homes - Some Above $2MM
- Details
- Category: Real Estate
It was another big week for home sales in Scarsdale, with several selling for over $2 million. Brokers report that families with children are eager to move to town - and some who already live here are taking advantage of the active market to trade smaller homes for larger ones.
See below for sales of both new and old single family homes as well as apartments and land.
Sales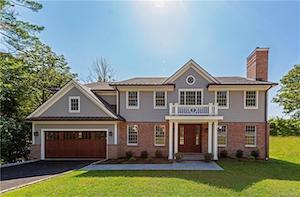 17 Circle Road
17 Circle Road
New construction in the coveted Fox Meadow section of Scarsdale.This exceptional custom built home combines the finest architectural details and craftsmanship with beautifully appointed modern interior features. Grand double height entry foyer leads to a formal living room with fireplace, formal dining room, butler's pantry, and light filled gourmet kitchen overlooking the family room. Kitchen features top of the line appliances, custom cabinetry, and oversized marble island. Desirable 1st floor bedroom with full bath and mudroom completes the 1st floor. 2nd floor offers an impressive master suite with 2 outfitted walk-in closets and master bath with radiant heated floor, 3 additional en suite bedrooms, and laundry room. Lower level features a rec room, media room, gym, bedroom, and full bath.
Sale Price: $2,638,000
Assessed Value: $3,175,000
Real Estate Taxes: $74,140
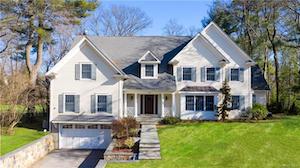 14 Kent Road
14 Kent Road
Modern Colonial in the heart of Scarsdale. Walking distance to train station, schools, shops, and restaurants. This spacious Center Hall residence sits on nearly 0.5 acre of park-like property. A perfect layout with spacious formal and informal living spaces, large kitchen with Center Island and seating, breakfast area with doors to covered patio opening to a family room with fireplace and doors to the patio and yard. The entry hall with elegant staircase leads to a sunny living room and a formal dining room ideal for entertaining. The library is perfect to catch up on work. A bedroom with ensuite bath completes the first level. The 2nd level features 4 bedrooms and 3 baths, including the luxurious master suite with a balcony, two walk-in closets, and spa bathroom with double vanities, jacuzzi and separate shower. The basement offers a fabulous open recreation space. Smart home, ethernet wired, Alexa/Google compatible.
Sale Price: $2,390,000
Assessed Value: $2,000,000
Real Estate Taxes: $49,683
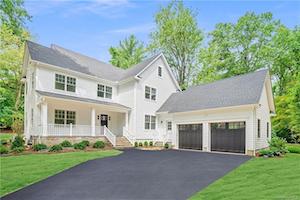 42 Crossway
42 Crossway
Modern take on a traditional farm house. This beautifully designed home comes complete with great flexible living space, a thoughtful floor plan, and its own indoor basketball court. The third floor is a welcome surprise with a bedroom, bonus room, and optional full bath. The setting provides a private location in the heart of Heathcote on over half an acre with room for a pool. The total living space of this home is 5,990 square feet. This includes 1,739 square foot legal basement that can be finished and customized.
Sale Price: $2,345,000
Real Estate Taxes: TBD
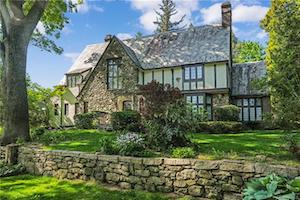 44 Wayside Lane
44 Wayside Lane
Beautifully renovated grand Tudor in prime Scarsdale location within short stroll to Scarsdale Village. Nestled on idyllic .55 acre property, this captivating home features 3,832 SF of smartly-designed living space and breathtaking architectural details. The home is drenched with sunlight. Stunning leaded glass windows offer scenic views from every room. Character details include arched doorways, dramatic high ceilings, stone patios, plus a porch for easy entertaining. First floor includes living room with doors out to stone patio, Sunroom, formal dining room, true gourmet Kitchen, adjacent family room and powder room. The delightful chef's kitchen is equipped with quality custom cabinetry, center island/granite counters/top-of-the-line stainless appliances, sunny dining nook, and butler's pantry. Second floor has a spacious master bedroom with en-suite bath, 3 additional bedrooms and 2 full baths. Lower level has recreation room and amazing wine cellar.
Sale Price: $2,050,000
Assessed Value: $1,850,000
Real Estate Taxes: $45,675
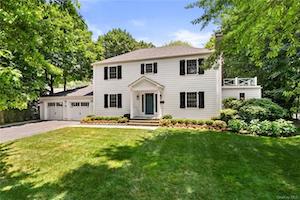 313 Heathcote Road
313 Heathcote Road
Pristine center hall colonial in the heart of the desirable Heathcote neighborhood. This immaculately updated and meticulously maintained home has an ideal floor plan for modern living and entertaining. The first floor of this sun-filled home boasts an inviting foyer, a formal dining room, large living room with fireplace, a renovated chef's kitchen with high end appliances and breakfast room, a window filled family room off the kitchen with glass doors that lead to a beautiful level yard, a renovated mudroom and powder room that were featured in Westchester Magazine, and a bedroom with a full bath that is currently being used as an office. The second floor continues to impress with a large master bedroom and en suite bathroom, walk-in closet and two additional closets, three oversized bedrooms, a full bathroom and a dream laundry room.
Sale Price: $1,661,000
Real Estate Taxes: $32,430
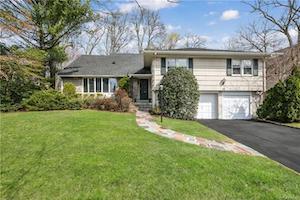 375 Heathcote Road
375 Heathcote Road
Wonderful Split Level home with the optimal layout on a beautiful .36 acre of level, private, property. This five-bedroom, three-and-a-half bathroom home has the perfect flow for today's lifestyle with an open feeling, and enough individual rooms to accommodate each family member's needs and privacy. Feel true serenity when you enter the sunny foyer, which leads to the bright living room, spacious dining room, newly added sunroom with radiant floor, bright eat-in kitchen and adjacent family room. The second level has a wonderful master bedroom/bath with steam shower, two bedrooms, and a clever hall bathroom which has 2 walk-in closets and acts as a powder room. The third level has two more bedrooms, a bath, and a cedar closet. A few steps down from the first floor, there is a sunny playroom, perfect for family fun, powder room, and access to the two-car garage. A few steps down you find laundry and a large storage area.
Sale Price: $1,470,000
Assessed Value: $1,325,000
Real Estate Taxes: $32,505
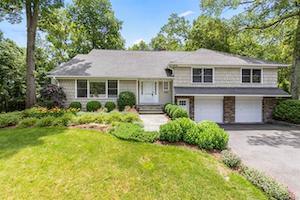 22 Aspen Road
22 Aspen Road
Located on a quiet street in Aspen Park in Quaker Ridge, this renovated and sun-filled home features a modern completely open floor plan with stunning formal and informal living spaces. The eat-in kitchen features an airy breakfast area with vaulted ceiling and skylights, new Bosch appliances, and doors to the expansive deck and yard. The formal dining room opens to the formal living room with fireplace and a large family room with cathedral ceiling. The main hall leads to the Master suite with a walk-in closet and ensuite bath. 2 bedrooms and hall bath, office/possible 5th bedroom, and powder room. The 2nd level includes a bedroom with ensuite full bath and an expansive open recreation/family room ideal for entertaining. The walkout lower level features a laundry room and access to the spacious 2-car attached garage.
Sale Price: $1,435,000
Assessed Value: $1,625,000
Real Estate Taxes: $40,536
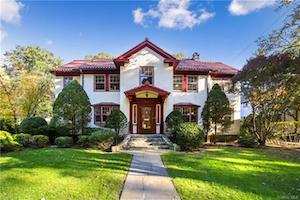 164 Brite Avenue
164 Brite Avenue
This magnificent Colonial is situated on a beautiful .25 acre property, on a highly desirable street in Greenacres. With 3,669 Square feet of generously proportioned rooms, this 4 bedroom, 3 bath home has stunning curb appeal, fabulous character details, and a tastefully renovated interior that combines the best of traditional charm and modern amenities. Center hall opens to rooms that flow seamlessly throughout the 1st floor, which has many fabulous social spaces to enjoy. Special features include a gourmet kitchen with a separate breakfast room, family room adjacent to the kitchen, and a glorious all season sunroom surrounded by lush greenery. The master suite has its own office, dressing room, and bath. Young hardwood flooring with mahogany inlays on the first level, Marvin windows, solid cherry doors, recessed radiators, bay windows, young 75 gallon hot water heater, custom built-ins, radiant heat and designer bathrooms.
Sale Price: $1,375,000
Assessed Value: $1,300,000
Real Estate Taxes: $32,096
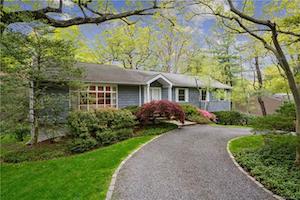 22 Salem Drive
22 Salem Drive
Spectacular, spacious, renovated 5 Bedroom home on a half-acre of landscaped grounds in the very private and serene Murdock Woods neighborhood. Well-maintained shrubbery and a blue stone circular driveway. Includes a remodeled gourmet kitchen with high-end stainless steel appliances and separate dining area adjoining a huge great room with cathedral ceiling and walls of windows (could seat 30 for dinner) and a family room with a brick fireplace. The large deck overlooks the private, wooded backyard.
Sale Price: $1,275,000
Assessed Value: $1,341,000
Real Estate Taxes: $31,746
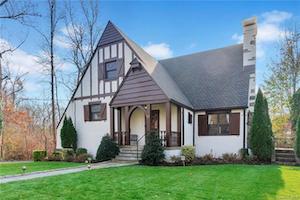 70 Tunstall Road
70 Tunstall Road
This Edgewood Tudor has a gourmet eat-in kitchen with Sub-Zero refrigerator, Wolf Range, Bosch dishwasher, granite countertops and a door to the huge deck covered by an awning- perfect for outdoor dining. Room for everyone with 4 or 5 bedrooms. Relish the beautiful renovated bathrooms with radiant heated floors. Updated with Nest Thermostats. Perfectly located. There is a huge backyard to run and play and enjoy a sunny day. Visit the parks and playgrounds nearby. Close to schools, buses and much more.
Sale Price: $1,250,000
Assessed Value: $1,225,000
Real Estate Taxes: $30,384
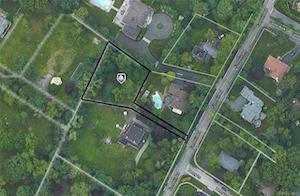 0 Fort Hill Road
0 Fort Hill Road
This half acre, prime piece of level property is set back from the road and ready to be developed. Walk to Elementary on new sidewalk along Fort Hill Road. Maximum square footage 5006 (FAR), maximum house footprint (3604 square feet).
Sale Price: $500,000
Assessed Value: $563,000
Real Estate Taxes: $19,036
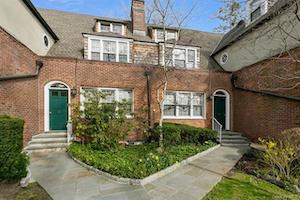 52 Underhill Unit#2D
52 Underhill Unit#2D
Charming Brick 2 Bedroom/2 Bath co-op in the Edgemont School District. Hardwood floors throughout and wood burning fireplace in the living room. There is laundry in the building, storage unit, and parking is included. There is a playground and community garden in complex. This is a great location for shopping, restaurants, parks and access to major roads.
Sale Price: $315,000
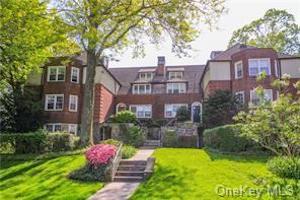 11 Sentry Place Unit#2A
11 Sentry Place Unit#2A
Sought after location of Scarsdale Country Estates. Freshly painted, hardwood floors redone, and many windows. Living Room faces East. Windowed Kitchen fully updated. Walk to stores and restaurants. Bus to Scarsdale Train Station. Express bus to NYC (30 mins). Storage bin. Children's playground/BBQ area, patio, and vegetable garden. Walk to Edgemont middle/high school. Belong to Greenburgh Parks and Recreation with pool and tennis courts. Laundry in basement. Complimentary parking.
Sale Price: $200,000
Featured Listings
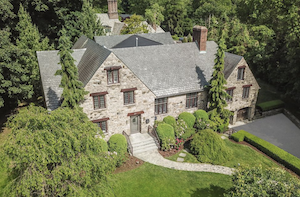 44 Brewster Road
44 Brewster Road
Scarsdale, NY 10583
Listing Price: $3,770,000
Spectacular renovation by owner/developer, this Fox Meadow Normandy Tudor is an extraordinary integration of old world and new. With a beamed ceiling soaring to a height of 2-1/2 stories, the centerpiece is the great room with a striking one-of-a-kind wraparound balcony offering incredible view from above and below, a massive fireplace, and dramatic lighting. The 3-story, 2,600 square foot addition, with materials painstakingly sourced from quarries to auctions, is a remarkable adaptation with every modern amenity - an enormous master suite, massive family room with a curved floating staircase, and an expansive lower level. Additional highlights include: a polished concrete entryway; stunning layout; gorgeous tall leaded windows and doors; refinished floors, walls, woodwork and hardware; beautiful kitchen rendered in teal with white Caesar stone countertops, marble herringbone backsplash, brushed gold hardware, walk-in pantry, and seating for 10; a sunken dining room; an uncommon infusion of natural light; 60+ new light fixtures; oversized bedrooms; and a beautiful European style terrace amid flat private grounds. Contact agent regarding pool site. 1,480 square feet in lower level included.
Learn more here.

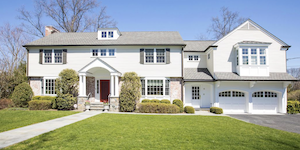 15 Normandy Lane
15 Normandy Lane
Scarsdale, NY 10583
Listing Price: $2,950,000
Fabulously renovated Quaker Ridge Center Hall Colonial on level and lushly landscaped .5 acre with 22' by 40' pool on dead end street, short walk to the elementary school. This special home was gut renovated and is a "smart" home with lutron and crestron systems, exquisitely renovated bathrooms with high end finishes, and a chef's kitchen that opens to a family room with wall of glass overlooking the property. Includes Custom millwork, quarter sawn oak floors, Pella windows, low voltage lighting, an enviable mudroom with front to back doors opens to both the kitchen and the garage, and a first floor home office or bedroom with full bath. Upstairs, master bedroom retreat includes a home office with custom built-ins, big master bedroom and fabulous spa bathroom, dressing room, and walk-in closet. Additionally, there is a bedroom with an ensuite bath and 2 bedrooms, a den, and big hall bathroom. The lower level has a bedroom/bath, playroom, and laundry. Square footage includes 1325 in lower level.
Learn more here.
![]()
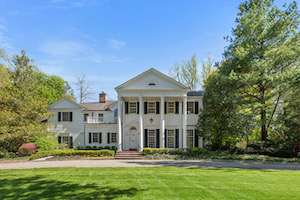 76 Cushman Road
76 Cushman Road
Scarsdale, NY
Stunning Murray Hill Colonial Neoclassical Estate steeped in architectural splendor with extraordinary comfort, contemporary design and expansive luxurious, private grounds and amenities. You are welcomed home by the captivating marble classic checkered grand entrance, oak hardwood floors throughout, ensconce the towering columns and crown molding ceilings. This W. Stanwood Phillips home is an architectural masterpiece. For sale or rent.
Listing Price: $3,895,000
Learn more here.
![]()
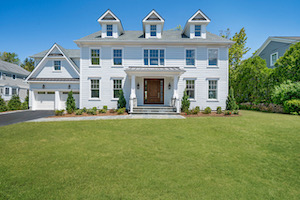 11 Windmill Road
11 Windmill Road
Scarsdale, NY
Luxurious New Construction located in prestigious Grange Estate. Level private lot and large backyard with room for full size pool. Thoughtful floor plan and room sizes provide high functionality, especially for home office and schooling. Custom beaded white sidings and stone work enhance curb appeal. This house is a labor of love and built to uncompromising standards beyond typical new construction.
Listing Price: $3,695,000
Learn more here.
![]()
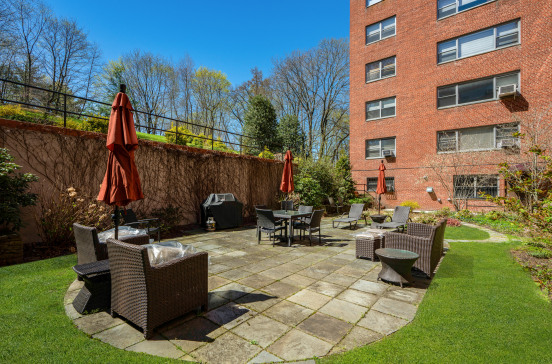 50 Popham Road:
50 Popham Road:
Scarsdale, NY 10583
Exceptional New York City Alternative. This charming and sunny apartment in the heart of Scarsdale is only 30 minutes to NYC on Metro North and a short stroll into downtown with its restaurants, shops, groceries and farmer's market. This airy spacious three bedroom, two bath unit features built-ins, a fireplace, renovated baths, modern eat in kitchen with a large pantry. The gracious living room has doors out to a private balcony and the DR is perfect for formal or casual entertaining. The large master en-suite is sunny with large closets Two other bedrooms and a hall bath complete this unit. All three bedrooms face the beautiful gardens and have enormous storage and new carpeting. The entire apartment has been freshly painted. Amenities feature 24-hour concierge, laundry, fitness and bridge rooms, indoor parking and a designated large storage room for all your extras. Bus to FM Elementary stops in front. The landscaped gardens feature a patio with ample seating and a barbeque. Just move right in
Listing Price: $775,000
Learn more here:
Open Houses
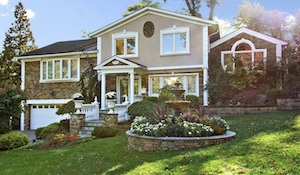 148 Brendon Hill Road
148 Brendon Hill Road
Scarsdale, NY 10583
Listing Price: $1,200,000
Saturday, August 1st 2020
2PM - 4:30PM
Don't miss this renovated and expanded Split Level home in private and desirable Beech Hill. This home lives like a four or five bedroom, offering flex spaces throughout, perfect for the whole family to relax and enjoy their own personal spaces. Never feel cooped up again - experience nature at its finest from the comfort of your own home with a sprawling patio, a large Trex deck, and a sweeping third of an acre piece of property. Enter past a bluestone walk through double doors to a marble tiled entry, a sparkling family room with a gas fireplace, powder room, and sliders out to the backyard. Adjacent to the family room is a large office area with radiantly heated floors, which offers itself as the perfect work-from-home area, or as a guest room. Upstairs, you'll find the elegant formal living room and dining room, adjacent to the large eat-in kitchen with stainless steel appliances, granite countertops, marble floors, along with a door out to a beautiful deck, perfect for entertaining and enjoying the scenic views of the Bronx River Trail. Upstairs, you'll find two large bedrooms, a full bathroom, a laundry room, and a massive master bedroom with a walk-in closet, California closets, a renovated master bathroom, and a towering vaulted ceiling. Downstairs, you'll find a second family room (which can function as an au-pair suite) with a gas fireplace, full bathroom, wet bar/summer kitchen, separate whole-room air conditioning system, along with large storage areas. Large two car garage. Natural gas fired whole-house automatic generator. Fully alarmed property with security camera network for round-the-clock peace of mind. Lush, green plantings dot the perimeter of the property, all tied together with a handsome fountain right out front. Abundant lawn lighting and whole-lawn sprinkler system on a timed grid. Close to Scarsdale village and Metro North. 30 minutes into Manhattan. Don’t miss this one-of-a-kind Beech Hill home.
Learn more here.
Realtor Offers Virtual Sales Tools Plus Home Sales and Featured Listings
- Details
- Category: Real Estate
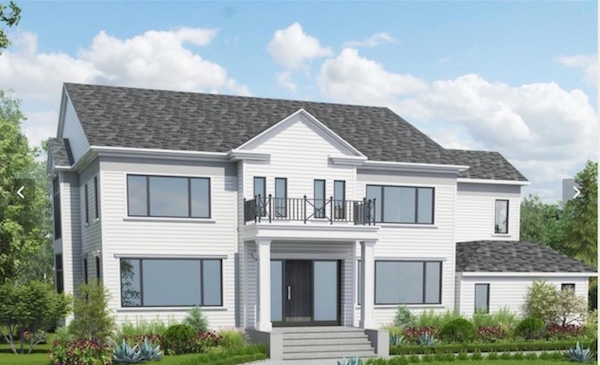 Acknowledging that online home sales may be with us for a while, William Pitt-Julia B. Fee Sotheby’s International Realty announced the launch of a new program for sellers branded the Virtual Selling Blueprint, developed to provide a path for selling property remotely. The blueprint offers sellers and agents a system for completing all phases of the real estate transaction in a virtual world, from listing to showing to closing.
Acknowledging that online home sales may be with us for a while, William Pitt-Julia B. Fee Sotheby’s International Realty announced the launch of a new program for sellers branded the Virtual Selling Blueprint, developed to provide a path for selling property remotely. The blueprint offers sellers and agents a system for completing all phases of the real estate transaction in a virtual world, from listing to showing to closing.
“We are fully equipped with the tools and support to sell any home virtually,” said brokerage manager Kristine Newell, who spearheaded the project. “Utilizing our technology, the blueprint not only outlines the entire selling process with step by step instructions and templates, but ensures the seller has full control over how their property is viewed. From the moment the seller contacts us, we work with them to determine how to sell their property in the manner that best fits their needs.”
Beginning with an intake form to gather information on a seller’s preferences, the blueprint then connects that seller with a technically skilled agent via video chat to tour the property and discuss market value. The agent can be available either through video conferencing or in person with social distancing throughout the selling process, depending on the seller’s wishes.
Sales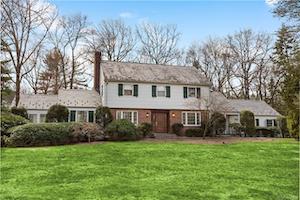 52 Lincoln Road
52 Lincoln Road
Freshly renovated and sunny Heathcote Colonial on lush level property in an uber convenient location. Perfectly set back on 1.44 acres, the large front lawn and long driveway with 3-car garage are just the beginning. As you enter, the spacious foyer with double height ceiling, new staircase and full views through to the backyard pull you in. Fresh modern paint hues, gleaming newly refinished hardwood floors, large windows with lots of light, ultra functional modern floor plan, four new bathrooms, and an expansive backyard with room for a pool is the total package for easy living and home entertaining. A smart addition completed in 2009 includes a large home office with a separate entrance along with an adjoining 20' x 25' multipurpose Studio with 10' ceilings. This home is an easy walk to the 5-Corners shopping area, Crossway Fields, Scarsdale Community Pool, Boulder Brook, playgrounds and tennis.
Sale Price: $2,151,000
Assessed Value: $1,968,750
Real Estate Taxes: $46,577
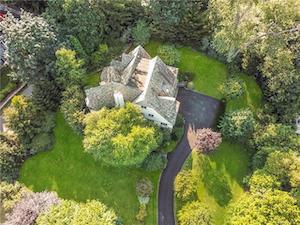 15 Carstensen Road
15 Carstensen Road
Superbly renovated Fox Meadow home, privately nestled behind mature trees and plantings. This stately seven-bedroom Tudor with four full and two half baths on .57 acre offers timeless elegance combined with every modern amenity for today's lifestyle. Finely renovated with the highest attention to detail, features include the following: large chef's eat-in kitchen with top-of-the-line appliances, radiant heat floor, granite island with extra sink, spacious dine-in area, custom cabinetry, six burner Viking oven/stove with griddle plus separate wall oven, warming drawer and wine fridge, easy access mudroom with door to patio, renovated baths with radiant heat floors including a luxurious master bath with separate soaking tub and shower, custom leaded glass windows throughout fabricated by Rohlf's stained and leaded Glass; four-zone heat and CAC; gracious circular foyer, large living room with fireplace and built-in, exceptional library with leaded glass french doors to patio and custom built-ins, comfortable family room off the kitchen, spacious formal dining room, radiant heat floors in all second floor baths; third floor with three bedrooms and renovated bath, large storage room and walk-in cedar closet; slate roof, and beautifully maintained wood floors throughout. Full, unfinished, walk-out basement with more than ample storage.
Sale Price: $2,128,000
Assessed Value: $2,575,000
Real Estate Taxes: $63,968
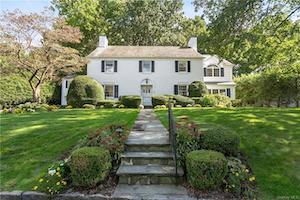 48 Taunton Road
48 Taunton Road
Classic Crane Berkley home. Elegant and sunny center hall colonial with unobstructed views of Crane Pond. Fabulous flow for entertaining indoors and out. Eat-in kitchen with calacatta marble, viking range, grill/griddle, and sub zero refrigerator. Master bedroom with vaulted ceilings, sitting area, walk-in closet, steam shower, jacuzzi bath, and radiant heat. Family room includes a projector and drop down screen with sub zero mini refrigerator and bar. The French doors from the family room and kitchen lead to a beautifully manicured yard. Walking distance to bus, train, schools, village, shops, and restaurants. Trail access to Hyatt Park down the street.
Sale Price: $2,125,000
Assessed Value: $1,925,000
Real Estate Taxes: $48,459
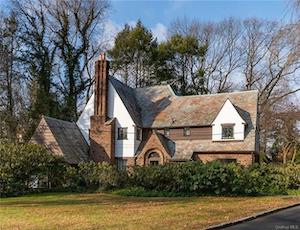 17 Oak Lane
17 Oak Lane
Sun filled classic Tudor in the heart of Scarsdale. This 6 bedroom, 4.5 bath gracious home is an architectural jewel. Many amenities include: newly polished hardwood floors, leaded and stained glass windows, large master bedroom with fireplace and ensuite bath, flagstone patio, 3 season room, and 2 fireplaces. Includes oversized professionally landscaped yard with English gardens with room for a pool. Wonderful family home. Walk to Fox Meadow Elementary. Walk to Hartsdale Train Station, 35 minute commute to Grand Central Terminal in NYC. New Hot Water Heater and Oil Tank.
Sale Price: $1,600,000
Assessed Value: $1,850,000
Real Estate Taxes: $44,138
 15 Taunton Road E
15 Taunton Road E
Classic stone front Colonial at end of cul-de-sac in prestigious Crane Berkley neighborhood of Scarsdale. Walk to Scarsdale Village and Scarsdale Metro North. Three bedrooms on the second level with den on the first level and guest room in the finished basement suitable for au-pair or maids room. Two car garage. Improvements: remodeled kitchen and baths, Move-in ready storybook location, and walk to the pond and park. Interior is in mint condition, with hardwood floors throughout. Features: open concept family room, renovated eat-in kitchen that opens to a large stone patio, and separate dining room and living room on main level. Lower level has a large playroom and guest room, and plenty of additional storage space. Situated just a few minutes walking distance to schools, Scarsdale Village and the Metro North train. The home is in beautiful condition with tons of natural light, and lovely details throughout.
Sale Price: $1,480,000
Assessed Value: $1,200,000
Real Estate Taxes: $30,011
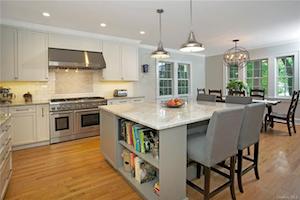 30 Wallick Close
30 Wallick Close
This sun-drenched oasis will warm your heart. Your inner-chef will swoon over the completely renovated professional grade kitchen and dining room.The heartbeat of this home includes Thermador appliances like a jaw-dropping 6-burner range with griddle and two ovens, and a granite island to gather family and friends as you prepare simple bites or multi-course menus. Perfectly proportioned rooms and flow that allows for endless entertaining indoors and out. A living room fireplace and family room with French doors leads out to the Koi pond and terrace under a lush canopy of trees and a yard that seems to never end. An en-suite master with its own sunny sitting room and walk-in closet, plus 4 additional bedrooms makes life easy.
Sale Price: $1,188,000
Assessed Value: $1,142,800
Real Estate Taxes: $38,843
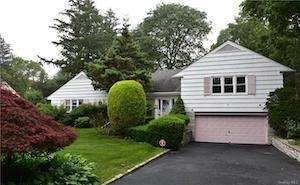 7 Kent Road
7 Kent Road
Great Space, great Location and great value are all offered by this sun splashed contemporary home in Fox Meadow. With an ideal layout for family living and entertaining, this spacious home is on almost half an acre of beautiful, landscaped grounds with specimen plantings, including a beautiful red maple. Conveniently located close to Scarsdale Metro North Station, Village, schools, shops, restaurants. Perfect for any size family, with a dramatic entryway, large family room, step down living room with stone fireplace, and modern eat-in-kitchen with skylight. This home offers two separate master bedroom suites.
Sale Price: $1,150,000
Assessed Value: $1,300,000
Real Estate Taxes: $29,535
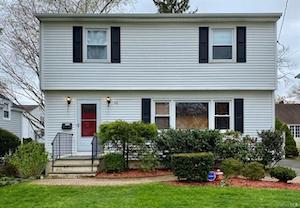 92 Sprague Road
92 Sprague Road
Charming Colonial in the friendliest neighborhood in Scarsdale with low taxes, Scarsdale schools, and beautiful upscale living. Once you walk in you will notice the gleaming hardwood floors throughout. Enjoy a newly renovated eat-in kitchen with stainless steel appliances, plenty of cabinet space, and your brand new bathrooms. Relax in the spacious living room or open concept dining room that makes entertaining easy. There is plenty of space for everyone: three bedrooms, two bathrooms, and a finished spacious lower level, perfect for a family room, play area, or even a fitness center. Enjoy the weekend barbecues on the oversized patio and the privacy of the backyard.
Sale Price: $840,000
Assessed Value: $675,000
Real Estate Taxes: $16,645
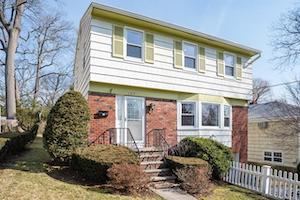 105 Sprague Road
105 Sprague Road
Well-maintained Classic Colonial. Sunny and Bright. Formal living and dining rooms, renovated baths, and eat-in-kitchen. Good flow. Hardwood floors throughout. A short distance to Edgewood Elementary School. Close to park and shopping. Scarsdale recreation department offers swimming pool, tennis, summer day camp and more. Commuter bus to Scarsdale Village. Convenient location.
Sale Price: $745,000
Assessed Value: $675,000
Real Estate Taxes: $16,742
 21 Tanglewood Road
21 Tanglewood Road
Nestled on nearly a quarter-acre, tranquil, corner lot in Edgemont, this sunlit split level home boasts of dramatic soaring ceilings, large windows, great flow for entertaining and easy living. A welcoming entry foyer leads to a large room, which can be used as a family room/au-pair room with its convenient powder room and private entrance. As you step up to the main level, a dramatic living room with a bay window, cathedral ceilings and spacious dining area with gleaming wood floors awaits you. Living room opens to dining room with a sliding door to the large patio overlooking the fabulous yard. The second floor leads to the Master bedroom/stall shower, second bedroom, hall bath, and a large third bedroom. Lower level basement is an additional 357 square feet of heated space (ideal for home office or gym). The driveway has enough parking for four cars.
Sale Price: $707,500
Assessed Value: $700,000
Real Estate Taxes: $24,256
Featured Listings![]()
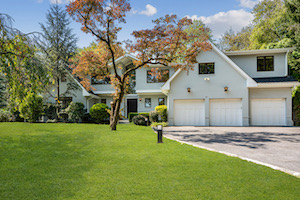 50 Lincoln Road
50 Lincoln Road
Scarsdale, NY
Spectacular sun-filled 6 bedroom 6 1/2 bath contemporary on 1.3 acres of park-like grounds.
Double-story walls of glass offer breathtaking views of the picturesque private backyard with wrap-around huge bluestone patio, expansive bluestone decks and walkways, built-in grill, heated pool, children’s playhouse, and 4-room cabana with half bath.
Listing Price: $3,299,000
Learn more here.
![]()
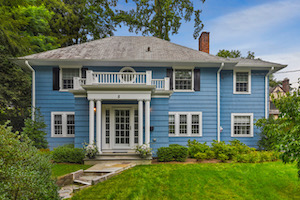 5 Lockwood Road
5 Lockwood Road
Scarsdale, NY
This newly expanded and meticulously renovated center hall colonial in the heart of Fox Meadow is within steps of Scarsdale Village’s stores and restaurants, Metro North, Chase Park and Westchester’s premiere music school, Hoff Barthelson. The mint renovation is a seamless blend of old and new including refinished 1925 original hardwood floors throughout. Move right in and call this gem home.
Listing Price: $1,695,000
Learn more here.
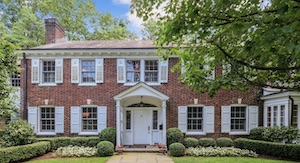 51 Butler Road
51 Butler Road
Scarsdale, NY 10583
Listing Price: $3,695,000
Exquisite 5 bedroom 4/2 bathroom center hall colonial on premier street in Fox Meadow with stunning pool and expansive landscaped, totally private property. This home is both grand and inviting. With 2 home offices on the 1st floor, living room and dining room, hardwood and architectural details throughout, built in custom cabinetry, Lepage & Marvin windows and gas and wood burning fireplaces, this home has it all. The 1st floor continues with a kitchen that boasts radiant heat, Sub Zero refrigerator/freezer, Thermador double oven and food warmer, Wolf 6 burner gas stove top, 2 Bosch dishwashers, custom made cabinets, quartzite countertops, and Rohl faucets. Right off the kitchen the gorgeous family room has double height ceilings, a gas fireplace, radiant heat, surround sound for Sonos and TV, a built-in beverage refrigerator, and a copper bar sink. The family room and kitchen are designed perfectly to bring the outdoors in. Upstairs the master suite is striking, and the family bedrooms are well designed with the largest room easily becoming a gym or upstairs bonus family room. An abundance of closets and storage space thru-out. This is the Fox Meadow home you have been waiting for. Close to school, shops, and the train.
Learn more here.

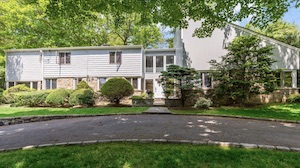 85 High Point Road
85 High Point Road
Scarsdale, NY 10583
Listing Price: $1,295,000
Sophisticated Contemporary in Private Location: This renovated and stylish Colonial in the Edgemont school district, set on a gorgeous 1/2 acre property located on a cul-de-sac has it all. Some of the special features of this exceptional and bright home are large spacious rooms, high ceilings, multiple office space options, 2 family rooms, exercise area, playroom, and picturesque stone patio with mature landscaping. You will love the outstanding cooks kitchen with white cabinetry, high-end appliances, center island with breakfast bar, and large eating area with a stone fireplace. Many improvements have been made, some of which include renovated baths, new roof, renovated office and family room, painted interior/exterior, new boiler, burner, hot water heater and air conditioning compressor, new paved walkway, replaced front door, and new above ground oil tank. This great property won't last. There is an approved separate building lot also for sale - not included here ($595,000).
Learn more here.
![]()
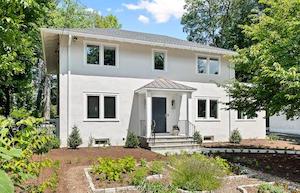 20 Cushman Road
20 Cushman Road
White Plains, NY 10606
List Price: $1,599,000
Located on a coveted street bordering Scarsdale, this is the perfect turn-key residence to live it up or luxuriously scale down. Rebuilt in 2020, this spacious, energy-efficient residence features a spectacular Molteni Dada kitchen with breakfast area, concealed Miele appliances, LED-backlit bar, built-in pantry, and a Calacatta gold porcelain island. A modern family room adjoins the kitchen. Natural light shines through walls of Marvin windows and 8-foot wide glass doors open to the Thermal Bluestone patio and perfectly landscaped 0.25-acre yard. A spacious formal dining room, office, and full bath complete the 1st level. The 2nd level offers a stunning master suite with luxe master bath, 200 square foot terrace, 2 more bedrooms with full bath, and a laundry room.
Learn more here.
Luxury Homes with Special Features
- Details
- Written by Joanne Wallenstein
- Category: Real Estate
When buyers are looking for a house to call home in Scarsdale, sometimes a special feature captures their eye. Here are two luxury homes on the market with special additions that make them stand out. Looking for a secret garden - or a waterslide? See below:
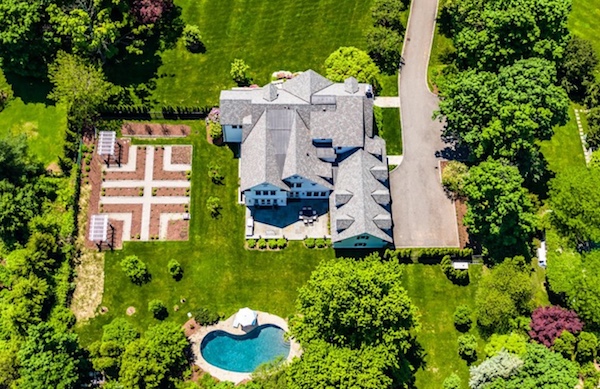 75 Mamaroneck Road
75 Mamaroneck Road
A six bedroom totally redone home on 1.3 acres at 75 Mamaroneck Road has a garden that looks like it could be in England. The 2,500 square foot vegetable garden, divided by gravel pathways, features two pergolas that are covered in climbing vines, bearing cucumbers and tomatoes. On the ground, find eggplants, zucchini, herbs, peppers, butternut squash and pumpkins. The custom irrigation system makes it easy to water.
The garden boasts beautiful flowers including rose bushes, marigolds and petunias planted among the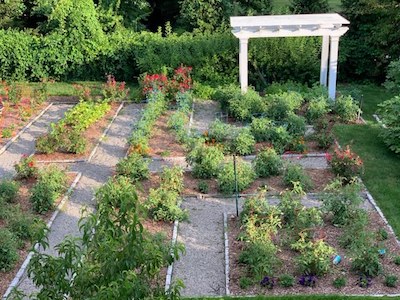
The 1.3 acre property is home to flowering fruit trees including apple, persimmon, peach and plum trees. Below is a photo of some plums recently picked to make jam.
The owner has always been passionate about his vegetable garden, and does much of the planting and weeding himself (he told me he spent 2 hours this evening out there). He first learned from his grandfather when he was a little boy. Now the family’s granddaughter runs through the garden and enjoys the saltwater swimming pool.
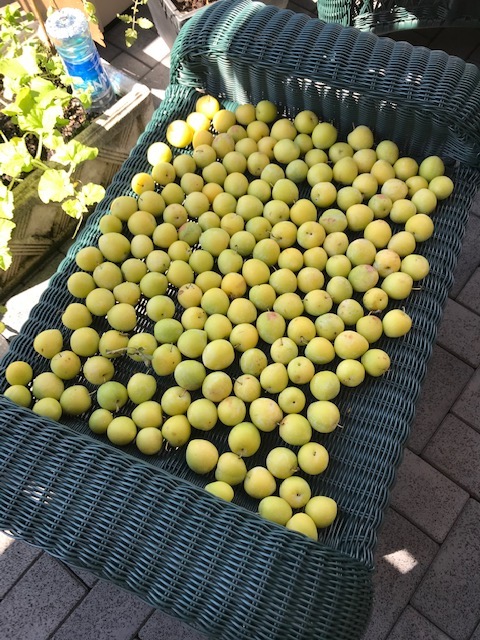 The house was originally built in 1910 and has grandly proportioned rooms, with a dining room that can seat 16. There’s a large kitchen with a 10-foot island, 6 bedrooms with en suite baths, a wine cellar, geothermal heat and a generator.
The house was originally built in 1910 and has grandly proportioned rooms, with a dining room that can seat 16. There’s a large kitchen with a 10-foot island, 6 bedrooms with en suite baths, a wine cellar, geothermal heat and a generator.
The home is listed for $4,800,000. Check out a video of the property here.
Another exceptional home, at 4 Heathcote Road was also completed renovated. The property includes almost 4 acres with a main house, a guesthouse and a heated pool with a water slide and spa, bound to thrill the kids.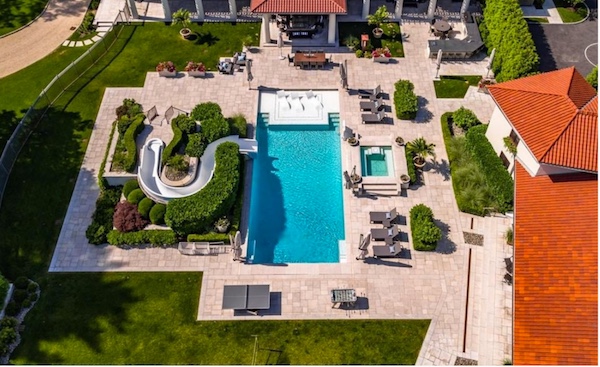 4 Heathcote Road Pool and Water Slide
4 Heathcote Road Pool and Water Slide
The house has an interesting past. The original house was designed and built for the Obry family in 1906 by the architect John Duncan who also designed Grant’s Tomb and other notable structures. It had 15-foot ceilings on the first floor and 10.5 foot ceilings on the second floor.
The home’s second owner was Anton Shutz who was an established and successful artist who etched NYC scenes in copper backwards so they would print forwards. Mr. Shutz handed over all of the copper etchings for the war effort when the U.S. government was in need of materials. The current owners purchased the home from Mr. Shutz’s widow and became only the third owners of the century old home.
Their renovation of the home was completed in 2012 and maintained its charm while giving a nod to the two previous owners.
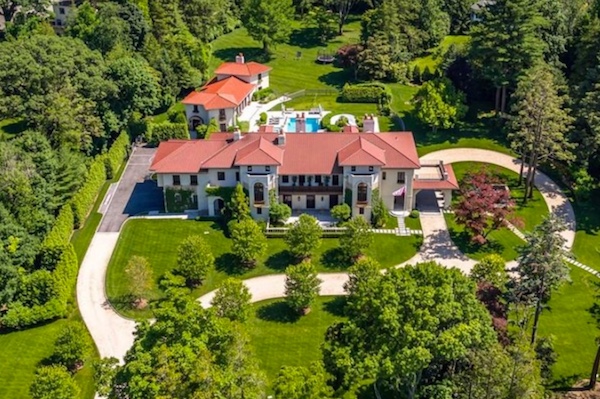
The main residence is approximately 10,000 square feet with a grand 22' entry foyer, 12-foot ceilings, geothermal energy, and well water for the pool and the grounds. In the main house there are 6 bedrooms, 4 baths, 5 powder rooms, 4 gas fireplaces, a living room with a custom bar, home theatre, a game room with a golf simulator, a gym, and a wine cellar. The 3,500 square foot guesthouse includes a great room, 4 bedrooms, 4 baths, kitchen and 3 changing rooms. The living spaces continue outdoors and mimic that of a five-star resort with a heated pool and waterslide, spa, and stone fire pit
The house is listed for $11,000,000. Learn more here.
Sales: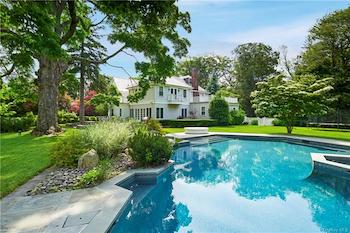 83 Garden Road
83 Garden Road
Updated in 2020, this stunning Scarsdale home offers a supremely private, resort-like lifestyle. Includes a work-from-home spot that features a secluded office with full bath. Nestled on nearly two acres, the house features a sweeping circular drive and a beautiful pool with spa surrounded by perennial gardens. The entry has new chevron floors that highlight the center hall layout and stunning living spaces. The living room opens to a family room with walls of glass and doors to the intimate patio, cooking area, and pool property. The formal library is generously scaled for work from home or reading and contemplation.The luxurious white kitchen opens to a breakfast area. Second level features five spacious bedrooms and four bathrooms, including a master suite with a tray ceiling, balcony, bath, and walk-in closet.
Sale Price: $4,225,000
Assessed Value: $3,575,000
Real Estate Taxes: $99,231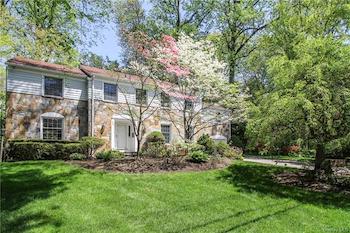 17 Olmsted Road
17 Olmsted Road
Don't miss this chic, renovated Colonial in the heart of Fox Meadow. The first level features an elegant front entry foyer, formal living room, formal dining room, renovated eat-in chef's kitchen with granite counters and island, premium appliances and sliding doors to a new trex deck with hot tub, beautiful family room with fireplace and sliders to the deck, renovated powder room, mud room, laundry, two car garage, and electric car charger. The second level boasts two master suites with walk-in closets and ensuite baths, three additional bedrooms and two hall baths. All baths are renovated and have radiant heated floors and heated towel racks. The lower level includes a rec room/gym, bedroom and bath. The new trex deck is perfect for outdoor dining and relaxing in the hot tub. Private, level yard.
Sale Price: $1,730,000
Assessed Value: $1,750,000
Real Estate Taxes: $43,473
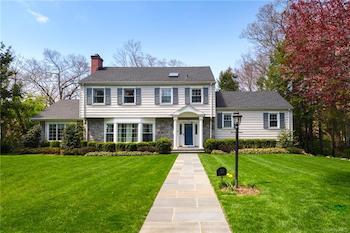 15 Kent Road
15 Kent Road
Idyllic and beautifully updated Fox Meadow Colonial in the heart of Scarsdale. Features six bedrooms and four full aths. Nestled on nearly 1/2 acre of park-like property enhanced with a large deck for stylish outdoor entertaining overlooking the private backyard. First Level: eat-in kitchen with island, breakfast area and access to deck and mudroom. Formal dining room with large picture windows showcasing views of the backyard setting. The expansive and bright formal living room has a two-sided fireplace that opens to the family room with french doors to the deck and yard. Two bedrooms and one full bath complete the first level. Second Level: three bedrooms, two full baths. Finished walkout basement with recreation room, bedroom, full bath, two-car attached garage.
Sale Price: $1,625,000
Assessed Value: $1,421,250
Real Estate Taxes: $40,368
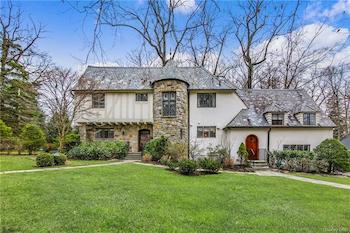 20 Paxford Lane
20 Paxford Lane
Spacious, bright tudor in the highly sought after Cotswolds section of Edgemont. Meticulously renovated using only the highest quality materials. Custom kitchen, large family room with full bath, gracious dining room, stunning living room with custom fireplace, heated sunroom and study shape a wonderful flow on the first floor. The master bedroom on the second floor boasts a huge walk-in closet and marble bathroom. Three additional generously sized bedrooms with en-suite bathrooms complete this floor. Outdoor grill and patio situated on beautiful professionally landscaped grounds provide the perfect backdrop for outdoor entertaining. This home also features a full-house generator.
Sale Price: $1,590,000
Assessed Value: $1,428,100
Real Estate Taxes: $48,597
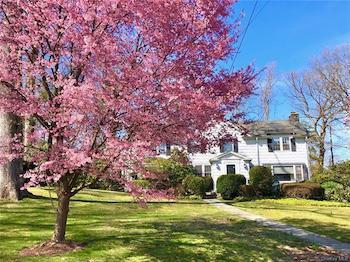 80 Griffen Avenue
80 Griffen Avenue
This .92 acre property presents a unique opportunity to create your dream home. Adjacent to Quaker Ridge Golf Course, it provides the perfect place for an inspired renovation or an exciting new home that will captivate with its country surroundings and majestic setting amid the many beautiful homes that distinguish Griffen Avenue.
Sale Price: $1,400,000
Assessed Value: $1,550,000
Real Estate Taxes: $38,486
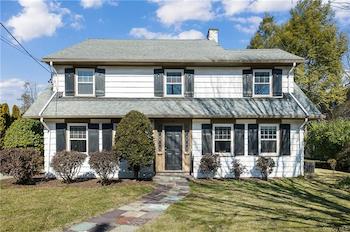 21 Gorham Road
21 Gorham Road
This charming house features an updated granite countertop in a sparkling kitchen with stainless steel appliances, as well as newly finished oak and pine floor throughout. First floor family room area has radiant floor heating, and a sunny den office. Second floor has a new hall bathroom with two bedrooms, updated throughout 2017. Brand new furnace and new oil tank installed. All the windows and blinds are new. New paint throughout, new garage door. Whole house drainage system installed in 2017. Tranquil backyard in a nice, picturesque setting.
Sale Price: $1,250,000
Assessed Value: $1,057,500
Real Estate Taxes: $26,270
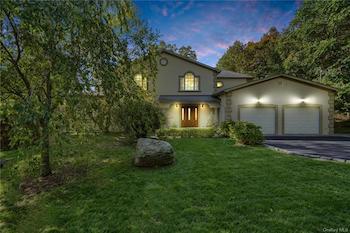 77 Sprain Valley Road
77 Sprain Valley Road
This completely rebuilt Colonial located in the Edgemont School District offers all the luxuries for today's buyer with an engaging floor plan, pristine interiors and a large palladian window. Enter this naturally sunlit home to find gleaming hardwood floors, all spacious and inviting. The large eat-in kitchen is complete with maple cabinets, granite countertops, stainless steel appliances, and scenic views of a forested backyard from a private deck. Relax in the sun-filled living room or warm up in the quaint sitting area by the wood burning fireplace. Ideal first floor master suite not only offers a master bath with whirlpool tub, but his and her closets. Second floor holds a second master bedroom with an ensuite full bath, and two additional spacious bedrooms that can be used as offices if needed. Finished walk-out lower level complete with playroom/exercise room, full bath, laundry room, and storage.
Sale Price: $1,150,000
Assessed Value: $1,142,400
Real Estate Taxes: $38,547
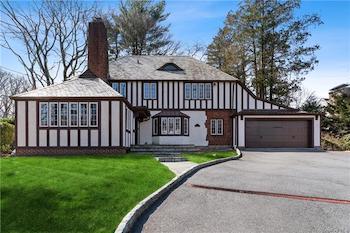 2 Wynmor Road
2 Wynmor Road
This is a sun-drenched, updated tudor on .29 acre property in Heathcote. Features include two fireplaces, oversized living room, family room/potential dining room, oversized great room, gourmet kitchen with casual dining area and granite countertops, two-car attached garage, and a large, level, fenced yard with a patio (playset included). Home has three bedrooms, two full bathrooms, and a third floor bonus space.
Sale Price: $894,000
Assessed Value: $800,000
Real Estate Taxes: $21,308
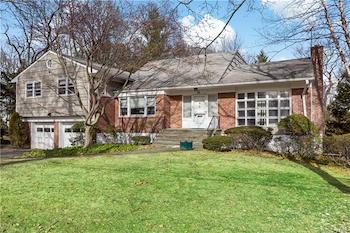 47 Andrea Lane
47 Andrea Lane
This is a wonderful opportunity to create the home of your dreams. Bright and spacious split level being sold by the original owner. Located on a tranquil street within an easy walk of the Greenville School, this house has much to offer. Set on a lovely .47 acres with a great deck and patio. The interior is set up conveniently with all rooms off the front hall. This home has a formal dining room and a lovely family room/den on the first level. There are a total of four nicely sized bedrooms. Three are on the second level with two full baths. An additional level (a few steps up) affords a generously sized Master suite and bathroom with great closets, storage, privacy. The lower level has a playroom that accesses the property beyond. Below is a large basement with two rooms. Two car garage, central air conditioning, generator, new furnace.
Sale Price: $800,000
Assessed Value: $1,063,200
Real Estate Taxes: $33,175
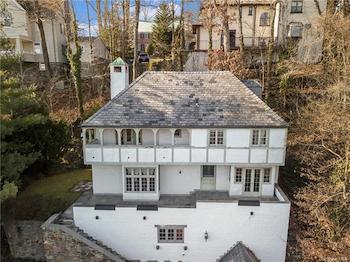 15 Sherwood Place
15 Sherwood Place
This is a charming Edgemont Tudor nestled into a hillside on a tranquil dead end road. Features include a large, sun filled living room with 10' wood beamed ceiling, random width oak floors, oversized fireplace, built-in window seat and bookshelves, and French doors to patio and side yard. Also features a formal dining room with door to newly renovated terrace with tree top views, kitchen with pantry and door to outside. Spacious master bedroom with door to a charming outdoor balcony, jack and jill bath connected to study. Two more sunny bedrooms on the second floor. Private bedroom and bath on third floor. Above ground recreation room and laundry, original wood doors and hardware, meticulously maintained slate roof, alarm system, portable generator hardwired to house, two car garage. Central air-conditioning on second and third floors.
Sale Price: $730,000
Assessed Value: $820,400
Real Estate Taxes: $29,588
Featured Listings:
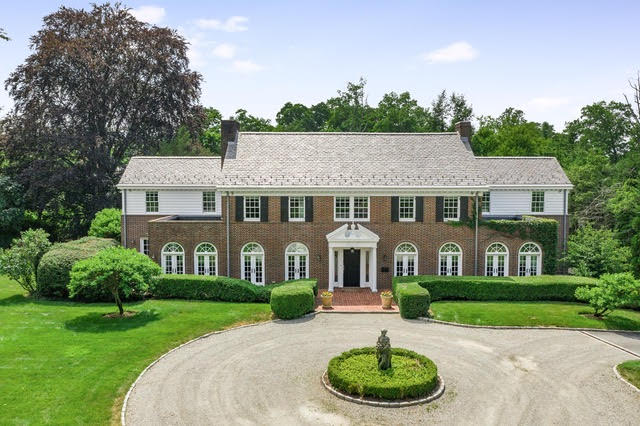 37 Morris Lane
37 Morris Lane
Scarsdale, NY 10583
One of Scarsdale's most stunning luxury homes, 37 Morris Lane is quietly sited on 1.16 acre with a pool, in a prime Murray Hill location. The house was completely gutted, rebuilt, and redesigned in 2013. The new home was built with the finest craftsmanship and top quality details. This is the perfect home for discerning home buyers seeking quality, privacy and luxury.
Learn more here.
Listing Price: $6,500,000
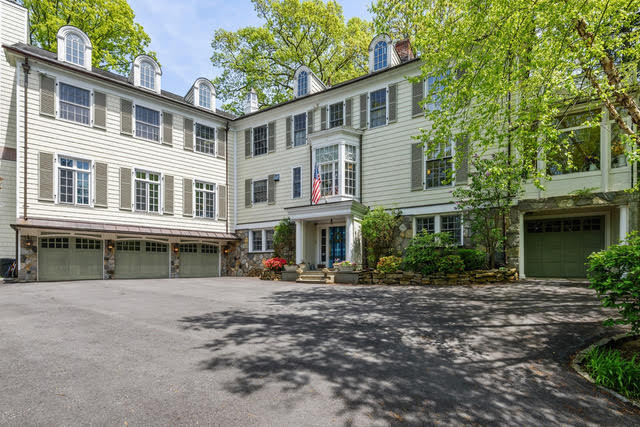
75 Huntington Avenue
Scarsdale, NY 10583
Stately 1914 Georgian Colonial (designed by renowned architect Charles H. Cullen) beautifully blends historic Scarsdale architecture w/ a 2004 renovation & expansion of the home that doubled the home's size & modernized the home for today’s buyer. Boasting many fine architectural details, generous room sizes & perfect for everyday living and entertaining.
Learn more here.
Listing Price: $3,400,000
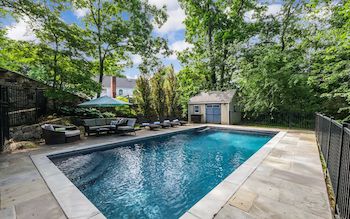 4 Seely Place
4 Seely Place
Scarsdale, NY 10583
Listing Price: $2,150,000
Beautifully renovated home situated on almost an acre of private park-like grounds complete with salt-water pool, spa and firepit. The first floor has a gourmet kitchen with breakfast area, wonderful dining room with butlers pantry, and stunning living room with oversized fireplace. There is also an oversized family room off the kitchen with a separate porch. On the second floor is the master bedroom with tray ceiling, walk-in closet and luxury master bathroom. There are also 3 other family bedrooms, each with en-suite bathrooms. The lower level is ideal for a home office or gym. Also has attached garage. Walk to school, train and shops. Don't miss the opportunity to call this home!
Learn more here.
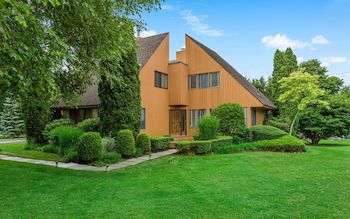 16 Pheasant Run
16 Pheasant Run
Scarsdale, NY 10583
Listing Price: $1,215,000
Renovated and stylish Contemporary Colonial in the Edgemont School District located on a beautiful, private almost half acre of level property. This beautiful and bright home offers a gorgeous cook's kitchen with an expanded breakfast area which seats six, custom cabinetry, high-end appliances, granite counters, center island and large pantry. Some of the other special features include: renovated and expanded master bath with oversized shower and heated floor, updated powder room (1st level) and full bath (lower level), renovated master bedroom with oversized closets, custom closets in 3 bedrooms, new furnace (2020), hot water heater (2019), driveway (2018), replaced fireplace, renovated laundry room, built-ins in family room, interior six paneled doors, new front door and painted interior (2020). The finished lower level has a recreation room, potential nanny's/in-law suite with full bath, gym/office and great storage. This exceptional home is the one you have been waiting for - so don't miss out!
Learn more here.
Open Houses:
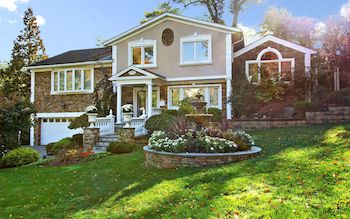 148 Brendon Hill Road
148 Brendon Hill Road
Scarsdale, NY 10583
Listing Price: $1,200,000
Open House: Saturday, July 25th 2020 1PM - 3PM
Don't miss this renovated and expanded Split Level home in private and desirable Beech Hill. This home lives like a four or five bedroom, offering flex spaces throughout, perfect for the whole family to relax and enjoy their own personal spaces. Never feel cooped up again - experience nature at its finest from the comfort of your own home with a sprawling patio, a large Trex deck, and a sweeping third of an acre piece of property. Enter past a bluestone walk through double doors to a marble tiled entry, a sparkling family room with a gas fireplace, powder room, and sliders out to the backyard. Adjacent to the family room is a large office area with radiantly heated floors, which offers itself as the perfect work-from-home area, or as a guest room. Upstairs, you ll find the elegant formal living room and dining room, adjacent to the large eat-in kitchen with stainless steel appliances, granite countertops, marble floors, along with a door out to a beautiful deck, perfect for entertaining and enjoying the scenic views of the Bronx River Trail. Upstairs, you ll find two large bedrooms, a full bathroom, a laundry room, and a massive master bedroom with a walk-in closet, California closets, a renovated master bathroom, and a towering vaulted ceiling. Downstairs, you ll find a second family room (which can function as an au-pair suite) with a gas fireplace, full bathroom, wet bar/summer kitchen, separate whole-room air conditioning system, along with large storage areas. Large two car garage. Natural gas fired whole-house automatic generator. Fully alarmed property with security camera network for round-the-clock peace of mind. Lush, green plantings dot the perimeter of the property, all tied together with a handsome fountain right out front. Abundant lawn lighting and whole-lawn sprinkler system on a timed grid. Close to Scarsdale village and Metro North. 30 minutes into Manhattan. Don t miss this one-of-a-kind Beech Hill home!
Learn more here.
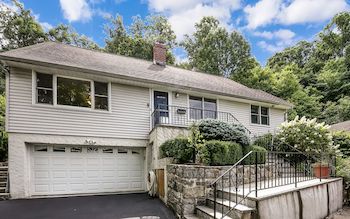 29 Bonaventure Avenue
29 Bonaventure Avenue
Ardsley, NY 10502
Listing Price $799,000
Open House: Sunday, July 26th 2020 12:30PM - 2PM
It's easy to fall in love with this diamond in the rough! This beautifully maintained Cape sits at the end of private cul-de-sac in the award winning Ardsley School District. This four-bedroom, four-bathroom Home has two separate living ares, peaceful outdoor space with deck and an above ground pool plus patio and outdoor kitchen area. Perfect for entertaining with plenty of space to spread out. Ideal if you need to work from home. The main floor living area has a beautifully renovated open floor plan kitchen/family room with plenty of light and a master bedroom with en-suite bathroom, two additional bedrooms, a second hallway bathroom. The upper level has a kitchenette, outdoor deck, living room and one additional bedroom with bathroom. Lower level includes an additional family/recreation room with wood burning fireplace, wet bar, bathroom and laundry area. 2 zone central air, and Central Vac, sprinkler system and outdoor lighting, and so much more. Endless possibilities in this home!
Learn more here.
 196 Garth Road #1F
196 Garth Road #1F
Scarsdale, NY 10583
Listing Price: $199,000
Open House: Sunday, July 26th 2020 2PM - 4PM
Spacious, sunny Junior Four with lovely lawn/garden views. First floor is one flight up. Scarsdale Manor has lovely Pre-War details, generous closets and the flexibility of a dining room which can also be used as a second bedroom or home office. The laundry room is right in this building. School and public buses stop in front of the building. Close to the train (35 minutes to New York City), shops, restaurants, playground and walking trails. Free Garth Road parking with permit given to all residents. Eligible for Lake Isle membership with 18 hole golf course, tennis courts and five swimming pools. Enjoy a real change of lifestyle this summer - join the Country Club, walk the tranquil street and trails, bike on the Bronx River Parkway on summer Sundays, take-out from the numerous restaurants - all just a short commute away from New York City!
Learn more here.















