Trustees Review Potential Change to Local Tax Code
- Details
- Category: Real Estate
 Owners of single family homes in Scarsdale could realize a small tax savings if the Scarsdale Board of Trustees and Board of Education elect to adopt a "Homestead" provision in conjunction with the village-wide reassessment now in process. A joint meeting of the Scarsdale Board of Trustees and Board of Education was held on Monday night December 2 to explore the Homestead Tax Option and what, if any provisions would be appropriate for Scarsdale to adopt in conjunction with the ongoing tax revaluation. John Wolham, from the NYS Department of Taxation and Finance was invited to make a presentation on the Homestead Tax Option to the group.
Owners of single family homes in Scarsdale could realize a small tax savings if the Scarsdale Board of Trustees and Board of Education elect to adopt a "Homestead" provision in conjunction with the village-wide reassessment now in process. A joint meeting of the Scarsdale Board of Trustees and Board of Education was held on Monday night December 2 to explore the Homestead Tax Option and what, if any provisions would be appropriate for Scarsdale to adopt in conjunction with the ongoing tax revaluation. John Wolham, from the NYS Department of Taxation and Finance was invited to make a presentation on the Homestead Tax Option to the group.
Though the Homestead Tax Option was initially drafted by NYS to mediate the tax burden on residential homeowners in relation to commercial property owners after a reassessment, this would not be the goal of adopting the Homestead Option in Scarsdale. Village officials are looking into the possibility of enacting Homestead to change the method for assessing condominium properties in Scarsdale, that are now taxed at a lower rate than single-family homes with the same market value. Condominiums are now taxed based on their potential rental income rather than their full market value.
For instance, the owners of a condominium in Scarsdale Village with a market value of approximately $1.5 mm now pay about $11,500 in real estate taxes per year, while the owners of a single-family home of that value pay more than three times that amount, or $36,000. The Village Tax Assessor will need to have the final reassessment numbers to do an analysis, but rough estimates show that the increased taxes on condominium owners would result in a savings of about $160 per household for owners of single-family homes in Scarsdale.
By law, the Homestead tax option can only be adopted in conjunction with a revaluation. If the Village were to adopt this new local law, it would first need to be passed by the Scarsdale Village Board of Trustees. Once they adopted it, the provision it would be considered by the Board of Education as village and school taxes are determined by two entities. As with all local laws, the provision would be considered in public hearings and the community would have the opportunity to express their views. The provision would not be subject to a referendum and would need only to be passed by majority votes of the two Boards.
Scarsdale has only one group of condominium properties, which are the 42 units at Christie Place in Scarsdale Village that were purchased between 2008-2011. Under the current tax code the residents enjoy substantial tax savings over homeowners with single-family homes of the same value. However, many of the residents of Christie Place are seniors, as the units were designated for buyers age 55 and up, and are therefore not utilizing the schools. When they purchased the units, it is not known whether they were made aware that their assessment status could change. Since a change in the law would impose a burden on a very small segment of older residents and offer a minimal benefit to the community, Board members appeared skeptical about adopting the Homestead provision for the solo purpose of re-assessing Scarsdale's limited inventory of condominiums.
Bill Natbony commented, "All these people are over 50 – are there any laws to protect these people from such a large tax increase?" David Lee of the BOT asked whether an increase in taxes could be phased in over a five-year period and Stacey Brodsky inquired whether this change would devalue condominiums and favor co-ops, which would not be affected by the new code.
The next step is for the Village Board of Trustees to review the option and determine whether or not they will pursue the change in the local law.
Sales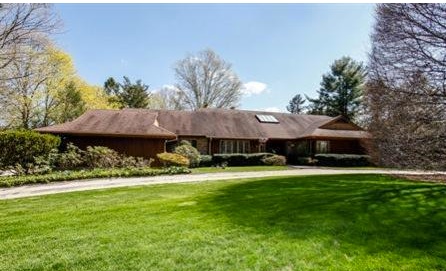 22 Birchall Road: Fabulous Home with pool on a magnificent private acre in Murray Hill. Wonderful light throughout. Double height entry with skylight. The living room, family room, kitchen and master bedroom have doors that open out into the impressive yard. Cathedral ceilings. First floor master bedroom with his and her baths. Five bedrooms, five baths 3 zone a/c, outdoor cabanas.
22 Birchall Road: Fabulous Home with pool on a magnificent private acre in Murray Hill. Wonderful light throughout. Double height entry with skylight. The living room, family room, kitchen and master bedroom have doors that open out into the impressive yard. Cathedral ceilings. First floor master bedroom with his and her baths. Five bedrooms, five baths 3 zone a/c, outdoor cabanas.
Sale Price: $2,900,000
Real Estate Taxes: $48,980
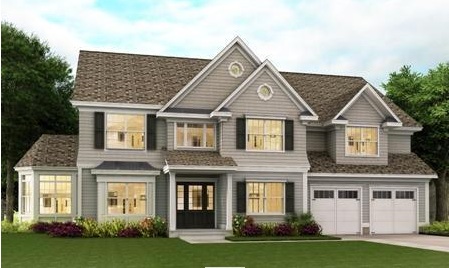 11 Dickel Road: Brand new 7,273 square foot Colonial on over a half acre property in Greenacres. Features dramatic two-story entry hall, gourmet kitchen/breakfast area with doors to patio, family room with fireplace plus 7 bedrooms including a luxurious two-room master suite, two fireplaces and nine-foot ceilings. Finished lower level with playroom, bedroom and bath.
11 Dickel Road: Brand new 7,273 square foot Colonial on over a half acre property in Greenacres. Features dramatic two-story entry hall, gourmet kitchen/breakfast area with doors to patio, family room with fireplace plus 7 bedrooms including a luxurious two-room master suite, two fireplaces and nine-foot ceilings. Finished lower level with playroom, bedroom and bath.
Sale Price: $2,775,000
Real Estate Taxes: TBD
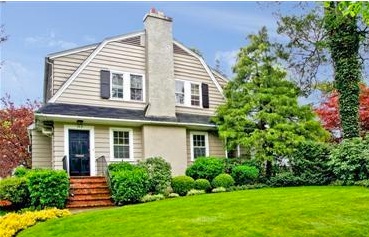 102 Walworth Avenue: Sunlit home in Greenacres. Lovely yard with deck. Remodeled kitchen. Mature plantings. All bedrooms on the second floor. Entry walls of Venetian plaster. Central A/C on the second floor. Hardwood floors throughout. Shared driveway with neighbor: separate garage with new garage door.
102 Walworth Avenue: Sunlit home in Greenacres. Lovely yard with deck. Remodeled kitchen. Mature plantings. All bedrooms on the second floor. Entry walls of Venetian plaster. Central A/C on the second floor. Hardwood floors throughout. Shared driveway with neighbor: separate garage with new garage door.
Sale Price: $907,500
Real Estate Taxes: $18,090
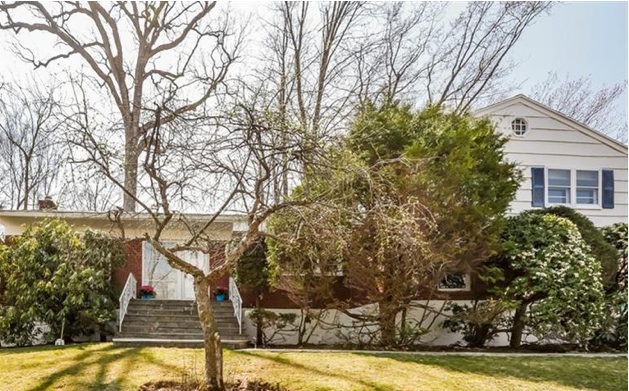 22 Black Birch Lane: Spacious Quaker Ridge split. New hardwood floors. Gracious entry foyer opens to oversized living room with soaring ceilings. Master bedroom with private bath.F irst floor den/library. Updated kitchen just steps away from large playroom/family room. Bar-B-Que on deck off formal dining room. 2-car attached garage.
22 Black Birch Lane: Spacious Quaker Ridge split. New hardwood floors. Gracious entry foyer opens to oversized living room with soaring ceilings. Master bedroom with private bath.F irst floor den/library. Updated kitchen just steps away from large playroom/family room. Bar-B-Que on deck off formal dining room. 2-car attached garage.
Sale Price: $868,000
Real Estate Taxes: $17,950
Featured Listings: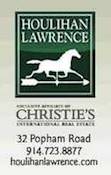 1 Castle Walk, Edgemont: Pristine custom built Colonial with high-end finishes, soaring ceilings and custom millwork
1 Castle Walk, Edgemont: Pristine custom built Colonial with high-end finishes, soaring ceilings and custom millwork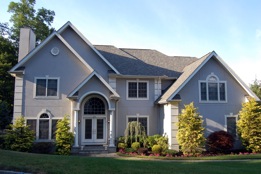 includes 6200 square feet of living space on 1/2 acre of manicured property with three and a half car garage. Master suite has dual walk-in closets, sitting room and luxurious bath. Enjoy entertaining with two family rooms, two fireplaces, media/game room and library. Oversized sunlit eat-in kitchen with granite counters, center island and Rutt cherrywood cabinets. Dramatic, freeform Shoreline pool with hot tub, waterfalls and stone patio. Learn more here:
includes 6200 square feet of living space on 1/2 acre of manicured property with three and a half car garage. Master suite has dual walk-in closets, sitting room and luxurious bath. Enjoy entertaining with two family rooms, two fireplaces, media/game room and library. Oversized sunlit eat-in kitchen with granite counters, center island and Rutt cherrywood cabinets. Dramatic, freeform Shoreline pool with hot tub, waterfalls and stone patio. Learn more here:
List Price: $2,690,000
 60 Crossway, Scarsdale: Gracious Colonial beautifully renovated and updated. Grand foyer with marble
60 Crossway, Scarsdale: Gracious Colonial beautifully renovated and updated. Grand foyer with marble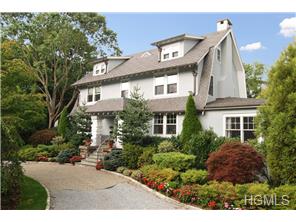 mosaic floor opens to dining room and living room with fireplace. Sun-drenched family room has magnificent stone fireplace. 2003 cook's kitchen has stainless steel island with 48 Viking range, two Miele wall ovens, sub-zero refrigerator, granite counters and large dine-in area. Maids room and bath, pantry with wine refrigerator and 15' x 26' all-season room. Upstairs is large master with fireplace, huge outfitted walk-in-closet, three bedrooms, renovated bath. 3rd floor has two bedrooms and bath. Lower level with two big playrooms and storage. Learn more here:
mosaic floor opens to dining room and living room with fireplace. Sun-drenched family room has magnificent stone fireplace. 2003 cook's kitchen has stainless steel island with 48 Viking range, two Miele wall ovens, sub-zero refrigerator, granite counters and large dine-in area. Maids room and bath, pantry with wine refrigerator and 15' x 26' all-season room. Upstairs is large master with fireplace, huge outfitted walk-in-closet, three bedrooms, renovated bath. 3rd floor has two bedrooms and bath. Lower level with two big playrooms and storage. Learn more here:
List Price: $1,895,000
Residents Invited to Apply for Committee for Historic Preservation
- Details
- Category: Real Estate
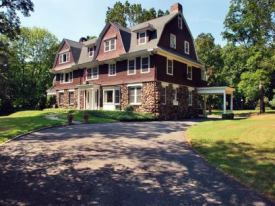 The Personnel Committee of the Village Board of Trustees has announced a vacancy on the Committee for Historic Preservation (CHP). The Committee for Historic Preservation determines if a structure located in the Village for which a permit for demolition has been requested is a structure of historical importance. The Committee for Historic Preservation may also advise as to whether any conditions should be imposed if a certificate of appropriateness and demolition permit are to be granted. A background or interest in architecture and/or historic preservation is preferred. The Committee meets monthly as needed; more recently convening 11 of 12 months per year.
The Personnel Committee of the Village Board of Trustees has announced a vacancy on the Committee for Historic Preservation (CHP). The Committee for Historic Preservation determines if a structure located in the Village for which a permit for demolition has been requested is a structure of historical importance. The Committee for Historic Preservation may also advise as to whether any conditions should be imposed if a certificate of appropriateness and demolition permit are to be granted. A background or interest in architecture and/or historic preservation is preferred. The Committee meets monthly as needed; more recently convening 11 of 12 months per year.
All interested residents may apply online at the Village website, www.scarsdale.com, under "Village News, Volunteers Needed for Boards and Councils" or submit their resume directly to the attention of the Personnel Committee Chair, Trustee Thomas Martin, Scarsdale Village Hall, 1001 Post Road, Scarsdale, N.Y. 10583. For further information contact the Village Clerk's office at 914-722-1175.
Featured Listings: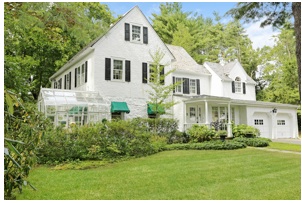
 3 Rock Meadow Lane, Scarsdale: Exquisite stone and stucco Colonial with beautiful architectural details set on .76 professionally landscaped acres on quiet cul-de-sac. Features include a Chef's kitchen with Carrara marble center island, counters, and backsplash, professional appliances, skylights in kitchen and hallway, laundry and garage off kitchen. New hardwood floors, new lighting and solid wood doors throughout. California closets in master bedroom and 2 bedrooms. Heated pool and hot tub with bluestone decking. Bus to Elementary school and High School. Close to 2 playgrounds and bus to train. Learn more here:
3 Rock Meadow Lane, Scarsdale: Exquisite stone and stucco Colonial with beautiful architectural details set on .76 professionally landscaped acres on quiet cul-de-sac. Features include a Chef's kitchen with Carrara marble center island, counters, and backsplash, professional appliances, skylights in kitchen and hallway, laundry and garage off kitchen. New hardwood floors, new lighting and solid wood doors throughout. California closets in master bedroom and 2 bedrooms. Heated pool and hot tub with bluestone decking. Bus to Elementary school and High School. Close to 2 playgrounds and bus to train. Learn more here:
List Price: $2,195,000
 7 Colvin Road, Scarsdale: Stately Greenacres Colonial with classic proportions and beautiful architectural details on a
7 Colvin Road, Scarsdale: Stately Greenacres Colonial with classic proportions and beautiful architectural details on a 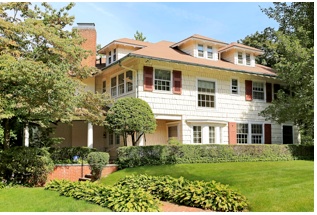 quiet elegant street. Special features include wonderful curb appeal, 9' ceilings on 1st floor, through center hall with gracious staircase, extra large living and dining rooms, coffered ceiling, wainscoting, hardwood floors throughout, back staircase, 2 tiered bluestone patio and attached 2 car garage. Premier location, close to school, playgrounds, train, shopping and restaurants. Wonderful space for living and entertaining. Learn more here:
quiet elegant street. Special features include wonderful curb appeal, 9' ceilings on 1st floor, through center hall with gracious staircase, extra large living and dining rooms, coffered ceiling, wainscoting, hardwood floors throughout, back staircase, 2 tiered bluestone patio and attached 2 car garage. Premier location, close to school, playgrounds, train, shopping and restaurants. Wonderful space for living and entertaining. Learn more here:
List Price: $1,495,000
Real Estate: Leaf Mulching and this Week's Sale
- Details
- Category: Real Estate
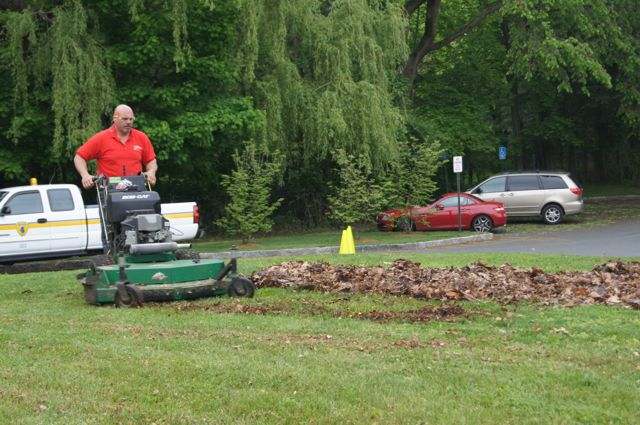 The Greenacres Enviornmental and Sustainability Committee encourages everyone to mulch their leaves rather than pile them up at the curb. Here's information on how to do it:
The Greenacres Enviornmental and Sustainability Committee encourages everyone to mulch their leaves rather than pile them up at the curb. Here's information on how to do it:
Step 1: Leaves fall on your grass; leave them there.
Step 2: Ask your landscaper to simply mow over the leaves. The finely shredded leaves will disappear between the grass blades and carpet the dirt.
Step 3: The shredded leaves will decompose into "leaf compost" and enrich the soil. No need to compost or fertilize your lawn, the leaves will do it for you.
Leaf compost wil protect the grass and soil beneath from harsh weather, help prevent weed growth and replenish nutrients in the soil. Leaving leaves is good for your lawn and good for the environment, not to mention the Village budget. Please talk to your landscaper today! Go to www.leleny.org for more information, including testimonials and instructions.
Recent Sales: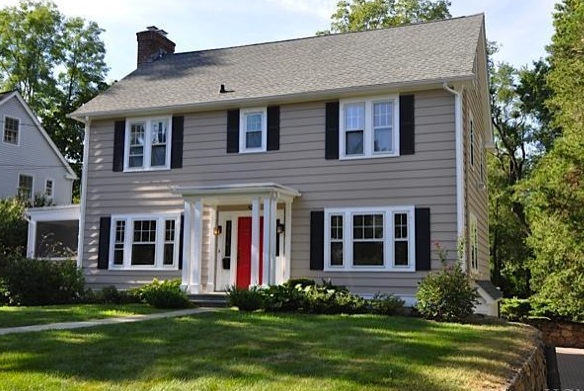
42 Farley Road: Renovated six bedroom Colonial on quiet residential street. This home boasts hardwood floors and new baths, EIK (stainless appliances, cherry cabinets, granite counters), new x-large deck and roof. Additional improvements: Energy efficient tankless hot water heater, updated plumbing, square D electric panel and recessed lighting. The classic floor plan and easy access to the outdoors from the kitchen and porch.
Sale Price $1,275,000
Real Estate Taxes: $23,353
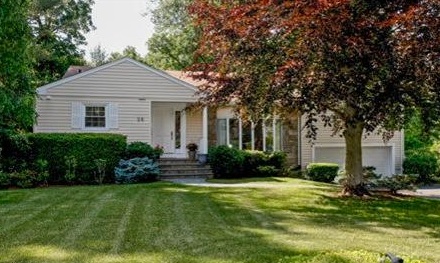 26 Stonewall Lane: Split with 3 bedrooms and an office that can easily be a fourth bedroom. Fabulous living room and dining room leads to the eat-in kitchen. Inviting family room with sliding glass doors to a slate patio and a private, flat backyard. Office/nanny's room and a bathroom.
26 Stonewall Lane: Split with 3 bedrooms and an office that can easily be a fourth bedroom. Fabulous living room and dining room leads to the eat-in kitchen. Inviting family room with sliding glass doors to a slate patio and a private, flat backyard. Office/nanny's room and a bathroom.
Sale Price: $975,000
Real Estate Taxes: $26,184
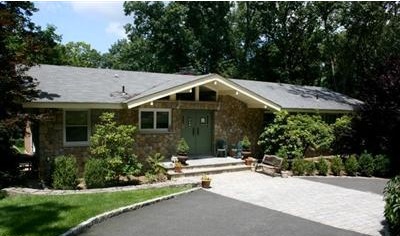 61 Sprain Valley Road, Edgemont: Dramatic price reduction for much more than meets the eye! Move right into this beautiful sunlit Edgemont home nestled in a lush landscaped 1.4 acres. This home has a fabulous layout and is wonderful for entertaining. The home overlooks a spectacular country club like setting with a 40x35 in ground Pool and spa with surrounding deck and cabana with shower and bath. Top of the line stainless appliances appoint the kitchen. Lower level includes approximately 1500 square feet of additional family living space.
61 Sprain Valley Road, Edgemont: Dramatic price reduction for much more than meets the eye! Move right into this beautiful sunlit Edgemont home nestled in a lush landscaped 1.4 acres. This home has a fabulous layout and is wonderful for entertaining. The home overlooks a spectacular country club like setting with a 40x35 in ground Pool and spa with surrounding deck and cabana with shower and bath. Top of the line stainless appliances appoint the kitchen. Lower level includes approximately 1500 square feet of additional family living space.
Sale Price: $935,000
Real Estate Taxes: $26,038
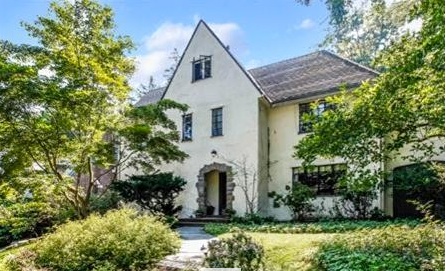 14 Barclay Road Edgemont: Gracious Tudor within walking from Seely Place elementary and Edgemont Jr/Sr high schools. It features a living room with fireplace, family room and formal dining room on the first floor. Master bedroom that includes Jacuzzi and walk in shower plus two more bedrooms and a bath on the second floor. The third floor features a bedroom, an office and full bath. A new boiler was put in last year.
14 Barclay Road Edgemont: Gracious Tudor within walking from Seely Place elementary and Edgemont Jr/Sr high schools. It features a living room with fireplace, family room and formal dining room on the first floor. Master bedroom that includes Jacuzzi and walk in shower plus two more bedrooms and a bath on the second floor. The third floor features a bedroom, an office and full bath. A new boiler was put in last year.
Sale Price: $850,500
Real Estate Taxes: $26,946
Featured Listings:
 112 High Point Road, Edgemont: Stunning sun filled Contemporary nestled in a wooded area, secluded and picturesque on .82 acre.
112 High Point Road, Edgemont: Stunning sun filled Contemporary nestled in a wooded area, secluded and picturesque on .82 acre.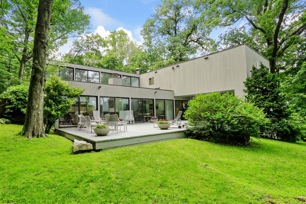 Desirable open floor plan on the first floor with glass walls bringing the outside in. Other special features include a magnificent deck with partial cover, an expansive master bedroom including sitting, dressing, study spaces and capacious closets and a large family room with many built-ins. Two fireplaces. Four bedrooms, two full baths and powder room. A romantic retreat and a fun place to entertain. Learn more here:
Desirable open floor plan on the first floor with glass walls bringing the outside in. Other special features include a magnificent deck with partial cover, an expansive master bedroom including sitting, dressing, study spaces and capacious closets and a large family room with many built-ins. Two fireplaces. Four bedrooms, two full baths and powder room. A romantic retreat and a fun place to entertain. Learn more here:
List Price: $1,175,000
 12 Ross Road, Scarsdale: Quality Fox Meadow Colonial with wonderful
12 Ross Road, Scarsdale: Quality Fox Meadow Colonial with wonderful 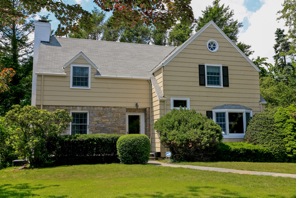 details in great condition. Convenient location on two cul-de-sacs and easy walk to library, high school and only minutes to Scarsdale train station. Great layout and room sizes. Entry foyer, living room with fireplace, formal dining room, modern dine-in kitchen, bedroom with bath or den, powder room. The second floor boasts the master bedroom with bath and walk-in-closet, two large bedrooms with hall bath. Lower level has walk out to deck and yard, playroom, half bath and laundry room. Updated kitchen and baths. A must see. Learn more here:
details in great condition. Convenient location on two cul-de-sacs and easy walk to library, high school and only minutes to Scarsdale train station. Great layout and room sizes. Entry foyer, living room with fireplace, formal dining room, modern dine-in kitchen, bedroom with bath or den, powder room. The second floor boasts the master bedroom with bath and walk-in-closet, two large bedrooms with hall bath. Lower level has walk out to deck and yard, playroom, half bath and laundry room. Updated kitchen and baths. A must see. Learn more here:
List Price: $1,149,000
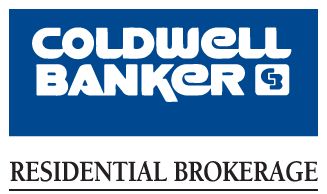 220 Underhill Road, Edgemont: Treasured English country manor on picturesque park-like acre with a pool.
220 Underhill Road, Edgemont: Treasured English country manor on picturesque park-like acre with a pool. 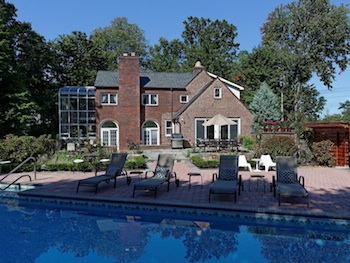 Tastefully expanded, this 5 Bedroom, 3-bath home is rich in architectural details with 3,200 square feet of luxurious living space. Walk to Edgemont schools and transportation. Learn more here:
Tastefully expanded, this 5 Bedroom, 3-bath home is rich in architectural details with 3,200 square feet of luxurious living space. Walk to Edgemont schools and transportation. Learn more here:
List Price: $1,785,000
 29 Quentin Road, Scarsdale: A hidden jewel is exposed! This 5 Bedroom, 4.1 bath residence has been
29 Quentin Road, Scarsdale: A hidden jewel is exposed! This 5 Bedroom, 4.1 bath residence has been 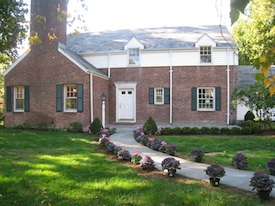 expanded and totally renovated to suit today's living. New landscaping with new blue stone patios and walkway just start the picture! The interior is all new as well. Walk to elementary school and middle school. Bus to the high school. Learn more here:
expanded and totally renovated to suit today's living. New landscaping with new blue stone patios and walkway just start the picture! The interior is all new as well. Walk to elementary school and middle school. Bus to the high school. Learn more here:
List Price: $1,790,000
1 6 Rock Hill, Edgemont: Single-level living at its finest. Enjoy complete privacy on the gated 1.22 acres with
6 Rock Hill, Edgemont: Single-level living at its finest. Enjoy complete privacy on the gated 1.22 acres with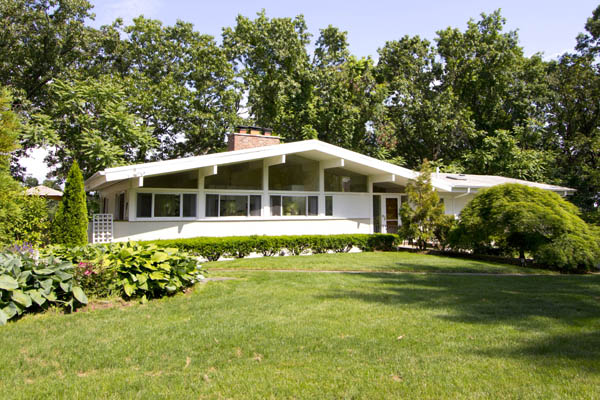 heated pool and room for expansion. Sunlight streams through the expansive windows offering breathtaking views. The open floor plan and integration of indoor/outdoor spaces enhance easy everyday living and gala celebrations. Learn more here:
heated pool and room for expansion. Sunlight streams through the expansive windows offering breathtaking views. The open floor plan and integration of indoor/outdoor spaces enhance easy everyday living and gala celebrations. Learn more here:
List Price: $1,499,000
 30 Clubway, Edgemont: Storybook Dutch Colonial in the Edgemont School District within walking distance to
30 Clubway, Edgemont: Storybook Dutch Colonial in the Edgemont School District within walking distance to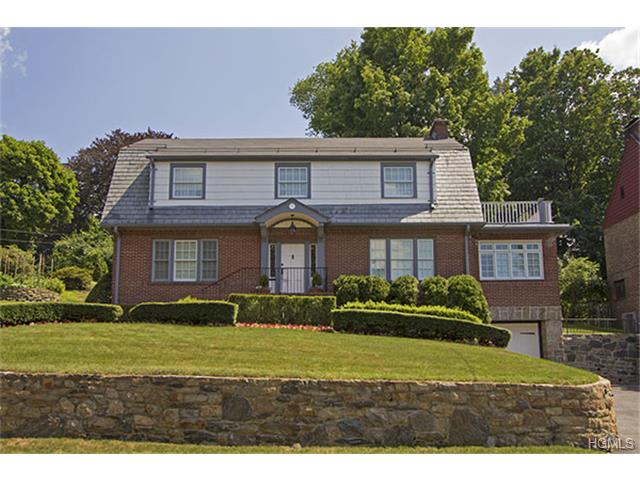 Hartsdale train station, shops and restaurants. This beautiful home is picture perfect and has been tastefully restored to its original charm. MINT condition! This home is truly turnkey. Do not miss this fabulous opportunity! Learn more here:
Hartsdale train station, shops and restaurants. This beautiful home is picture perfect and has been tastefully restored to its original charm. MINT condition! This home is truly turnkey. Do not miss this fabulous opportunity! Learn more here:
List Price: $1,029,000
Home Sales, Featured Listings and Demolition News
- Details
- Category: Real Estate
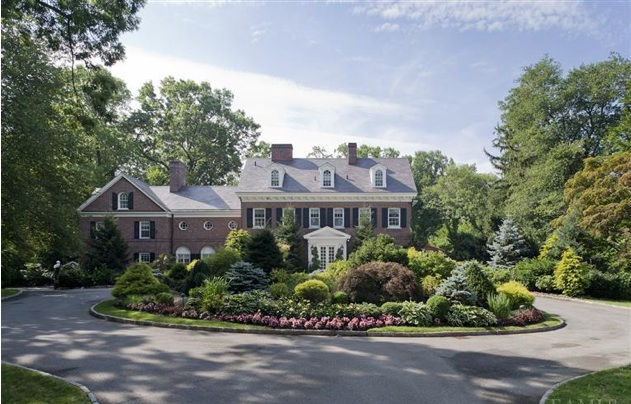 Real Estate News: The demolition of 8 Heathcote Road, the former home of Earl Graves, was denied at the meeting of the Committee for Historic Preservation on Tuesday November 19, 2013. If you know more about this decision, email [email protected] or comment in the section below. However, a new home is sure to go up at 147 Bradlye Road, where the demolition of the current home was approved and the sale was announced as well. (see below)
Real Estate News: The demolition of 8 Heathcote Road, the former home of Earl Graves, was denied at the meeting of the Committee for Historic Preservation on Tuesday November 19, 2013. If you know more about this decision, email [email protected] or comment in the section below. However, a new home is sure to go up at 147 Bradlye Road, where the demolition of the current home was approved and the sale was announced as well. (see below)
Sales:
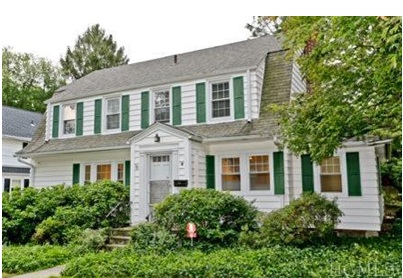 8 Ferncliff Road: Charming updated 4 bedroom Colonial with modern amenities.. Freshly painted inside with new hardwood floors and replacement windows, 1 year old kitchen with granite counters and stainless steel appliances. Renovated baths. Bright and spacious and condusive to easy living. Abundant closet space throughout. Private backyard with patio.
8 Ferncliff Road: Charming updated 4 bedroom Colonial with modern amenities.. Freshly painted inside with new hardwood floors and replacement windows, 1 year old kitchen with granite counters and stainless steel appliances. Renovated baths. Bright and spacious and condusive to easy living. Abundant closet space throughout. Private backyard with patio.
Sale Price: $940,000
Real Estate Taxes: $18,235
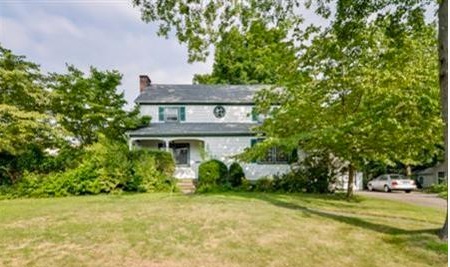 147 Bradley Road: Wonderful property with lots of privacy. Large living room and kitchen, storage apartment over garage. Demolition of this home was approved at the meeting of the Committee for Historic Preservation on Tuesday November 19.
147 Bradley Road: Wonderful property with lots of privacy. Large living room and kitchen, storage apartment over garage. Demolition of this home was approved at the meeting of the Committee for Historic Preservation on Tuesday November 19.
Sale Price: $770,000
Real Estate Taxes: $18,856
Featured Listings: 31 Sheridan Road Edgemont: Pristine Colonial situated on 1.096 acres.
31 Sheridan Road Edgemont: Pristine Colonial situated on 1.096 acres. 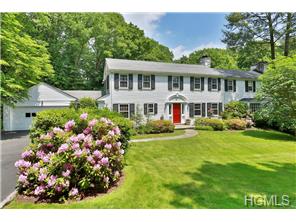 Access to gorgeous pool and private lush property from the living room, dining room, family room and kitchen. Master bedroom suite with fireplace. Finished lower level with playroom, fireplace, storage and laundry. Move right in. Walk to schools and transportation. Learn more here:
Access to gorgeous pool and private lush property from the living room, dining room, family room and kitchen. Master bedroom suite with fireplace. Finished lower level with playroom, fireplace, storage and laundry. Move right in. Walk to schools and transportation. Learn more here:
List Price: $1,895,000
 186 Griffen Avenue, Scarsdale: Circular drive leads to this unbelievable Colonial and Carriage
186 Griffen Avenue, Scarsdale: Circular drive leads to this unbelievable Colonial and Carriage 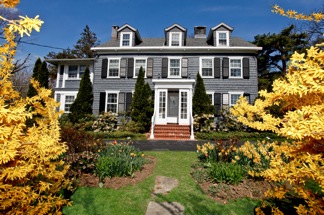 House on 1.43 acres looking out at golf course. Gunite heated pool with mechanical cover. New gourmet kitchen and renovated baths. Architectural details include moldings, original wood beams, four fireplaces, French doors, beautiful hardwood floors and built-ins. Full house generator, new furnace, new roofs and many new windows. Carriage house with beadboard walls, 12 foot ceiling and upstairs two bedrooms with one bath apartment with rental capabilities. Enjoy amazing sunsets. Learn more here:
House on 1.43 acres looking out at golf course. Gunite heated pool with mechanical cover. New gourmet kitchen and renovated baths. Architectural details include moldings, original wood beams, four fireplaces, French doors, beautiful hardwood floors and built-ins. Full house generator, new furnace, new roofs and many new windows. Carriage house with beadboard walls, 12 foot ceiling and upstairs two bedrooms with one bath apartment with rental capabilities. Enjoy amazing sunsets. Learn more here:
List Price: $1,895,000
Application Filed to Demolish 8 Heathcote Road and Big Sales in Edgemont
- Details
- Category: Real Estate

The former home of Earl Graves at 8 Heathcote Road may be the next historic homes in the Heathcote Association to be razed. Last month, the Committee for Historic Preservation gave the green light for the demolition of 18 Heathcote Road and several more demolitions are in the works on Sherbrooke Road, across the way from the house on Duck Pond Road which was torn down in 2011. Graves' former home recently sold for $7.5 million. Originally listed at $11.5 million the 21-room home was on the market for almost three years. The house was originally built in 1907 and has 8,000 square feet of interior space, 10 bedrooms, 7 bathrooms, eight fireplaces and an ice cream parlor. Outside, the 4.7 acre property includes a 60-foot swimming pool, cabana, tennis court, playground and a putting green. Real estate taxes are $95,405.
Unlike the house at 18 Heathcote Road that was approved for demolition, this home appears to retain its original façade and was the home of a well-known personality, Earl Graves, founder of Black Enterprise Magazine. Since two of the Committee's criteria to preserve the home may be met, perhaps this home will not go down. The committee meets on November 19th at 8 pm at Scarsdale Village Hall to consider the application.
Sales:
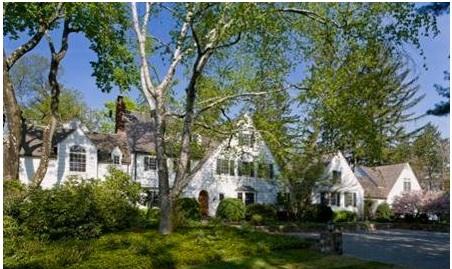 9 Hearthstone Circle, Edgemont: Completely renovated home on 1.84 acres of beautiful landscaped and private property. Shoreline 18 x 50 pool, gazebo, grill/refrigerator. Perfect home for family living and entertaining. Two guest suites. Gourmet kit with top of the line appliances. Elegantly sized and bright living room, dining room, and family room. Stunning master suite. Additional land for sale at 12 Sundale for $3.0M.
9 Hearthstone Circle, Edgemont: Completely renovated home on 1.84 acres of beautiful landscaped and private property. Shoreline 18 x 50 pool, gazebo, grill/refrigerator. Perfect home for family living and entertaining. Two guest suites. Gourmet kit with top of the line appliances. Elegantly sized and bright living room, dining room, and family room. Stunning master suite. Additional land for sale at 12 Sundale for $3.0M.
Sale Price: $3,250,000
Real Estate Taxes: $69,257
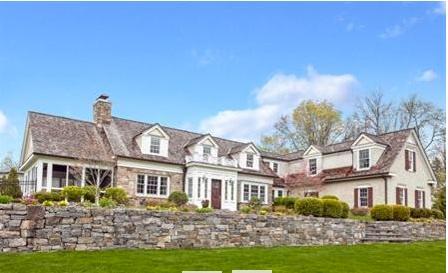 280 North Clayton Road: Edgemont: One of a kind Arts and Crafts inspired Edgemont home on .77 Acre. Top 2006 construction including a Deane Kitchen with adjoining sunken family room. 6,708 square feet with 6 bedrooms, 5 full baths, powder room. Stunning pool and 6-person hot tub. Exciting extras include a media room, fitness room, 1000 bottle wine cellar, dramatic screened porch with vaulted ceiling, children's wing with common room for study/play and much more. Light filled, comfortable elegance.
280 North Clayton Road: Edgemont: One of a kind Arts and Crafts inspired Edgemont home on .77 Acre. Top 2006 construction including a Deane Kitchen with adjoining sunken family room. 6,708 square feet with 6 bedrooms, 5 full baths, powder room. Stunning pool and 6-person hot tub. Exciting extras include a media room, fitness room, 1000 bottle wine cellar, dramatic screened porch with vaulted ceiling, children's wing with common room for study/play and much more. Light filled, comfortable elegance.
Sale Price: $3,000,000
Real Estate Taxes: $63,851
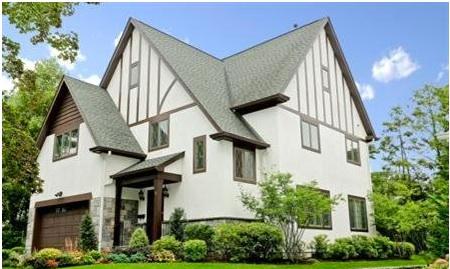 18 Vanderbilt Road: Dramatic practically new sun-filled home set on professionally landscaped private property. High end finishes: parquet floors, wainscoting, crown moldings, 9' ceilings, large bluestone patio. Special features: generator, 3 zone heatand central air, 2nd floor laundry with sink, mud room with second oversized stainless steel refrigerator/freezer. Tudor exterior, Colonial interior.
18 Vanderbilt Road: Dramatic practically new sun-filled home set on professionally landscaped private property. High end finishes: parquet floors, wainscoting, crown moldings, 9' ceilings, large bluestone patio. Special features: generator, 3 zone heatand central air, 2nd floor laundry with sink, mud room with second oversized stainless steel refrigerator/freezer. Tudor exterior, Colonial interior.
Sale Price: $1,825,000
Real Estate Taxes: $40,903
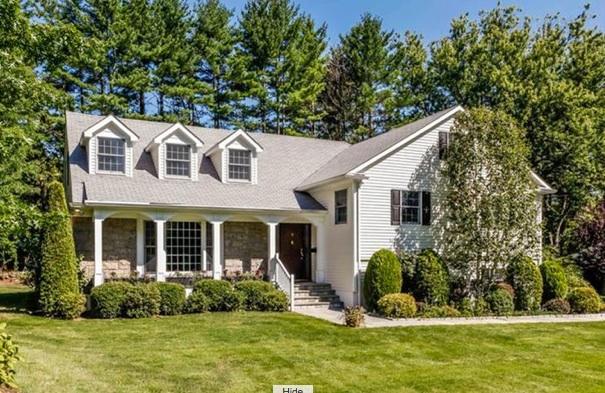 9 Springdale Road: Spacious sunny, renovated split with fabulous open plan top-of-the-line kitchen/family room with French doors to deck and yard. Living room, dining room, powder room plus den/office with fireplace. Three large bedrooms with two large baths. Master bedroom, large walk-in-closet, built-in window seats and luxurious bath featuring Jacuzzi tub, steam shower and two sinks. Lower level includes large open finished storage space and great laundry area. Level property, abuts Aspen Park.
9 Springdale Road: Spacious sunny, renovated split with fabulous open plan top-of-the-line kitchen/family room with French doors to deck and yard. Living room, dining room, powder room plus den/office with fireplace. Three large bedrooms with two large baths. Master bedroom, large walk-in-closet, built-in window seats and luxurious bath featuring Jacuzzi tub, steam shower and two sinks. Lower level includes large open finished storage space and great laundry area. Level property, abuts Aspen Park.
Sale Price: $1,470,000
Real Estate Taxes: $32,066
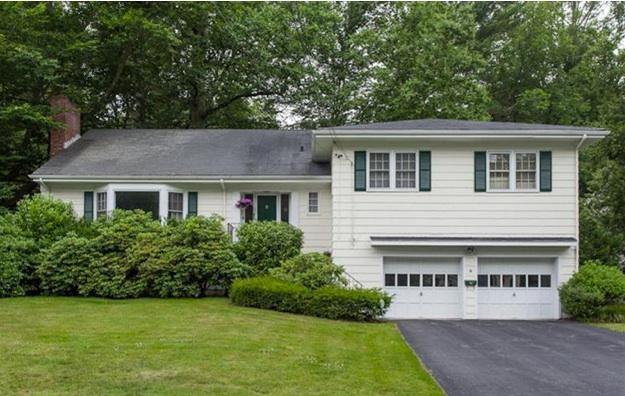 14 Black Birch Lane: Spacious and inviting 4 bedroom/3 bath sun-filled home on quiet street with great open layout, large bedrooms, detailed moldings, and hardwood floors. Grand living room with fireplace, formal dining room, EIK and library. Expansive master bedroom, and lower level with endless possibilities. Lovely patio overlooking private backyard.
14 Black Birch Lane: Spacious and inviting 4 bedroom/3 bath sun-filled home on quiet street with great open layout, large bedrooms, detailed moldings, and hardwood floors. Grand living room with fireplace, formal dining room, EIK and library. Expansive master bedroom, and lower level with endless possibilities. Lovely patio overlooking private backyard.
Sale Price: $908,000
Real Estate Taxes: $25,560
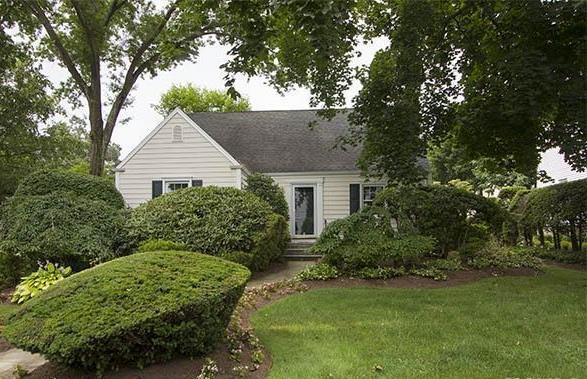 76 Sprague Avenue: 3 bedroom home on .17 acre lot in Edgewood. Private yard with spacious patio, specimen plantings. Newer windows, roof and vinyl siding, central air conditioning. Updated kitchen.
76 Sprague Avenue: 3 bedroom home on .17 acre lot in Edgewood. Private yard with spacious patio, specimen plantings. Newer windows, roof and vinyl siding, central air conditioning. Updated kitchen.
Sale Price:
Real Estate Taxes: $14,941
Featured Listings:
 14 High Point Lane, Edgemont:
14 High Point Lane, Edgemont: 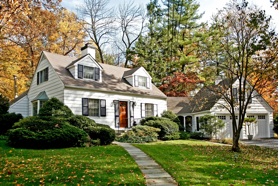
Charming colonial ideally located on private and level 1.01 acres on a beautiful cul-de-sac. Special features include renovated kitchen with breakfast room, updated master bath, new first floor marble bath, 2 zone CAC, new 3 zone heat, new extra large 2 car garage with 2nd floor. Family room with wood burning fireplace and atrium door to deck, library and kitchen have doors to patios. Perfect home for gracious living and entertaining. Exquisite perennial gardens with landscape lighting, stone fountain, brick and slate patios. Learn more here:
List Price: $1,189,000 81 Lee Ave, Scarsdale
81 Lee Ave, Scarsdale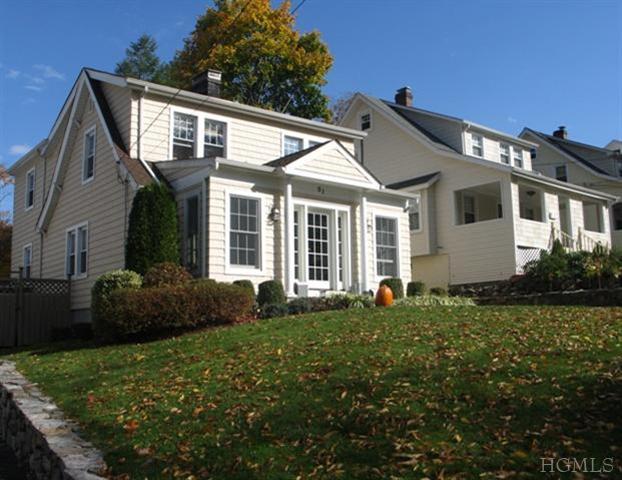
Charming home located in Fox Meadow in wonderful location, close to transportation, village, shops and restaurants. 4 bedrooms, 2 baths, formal dining room, living room with fireplace, family room addition, dine-in-kitchen, mudroom and deck. Many updates throughout, including new siding, new garage door, new water heater, new roof, wood floors and crown molding. Membership to Lake Isle available, golf, swim and tennis. Scarsdale recreation/pool and camp. Learn more here:
List Price: $875,000















