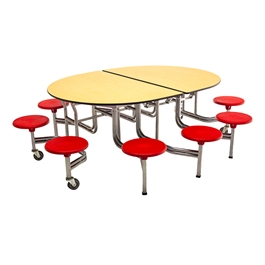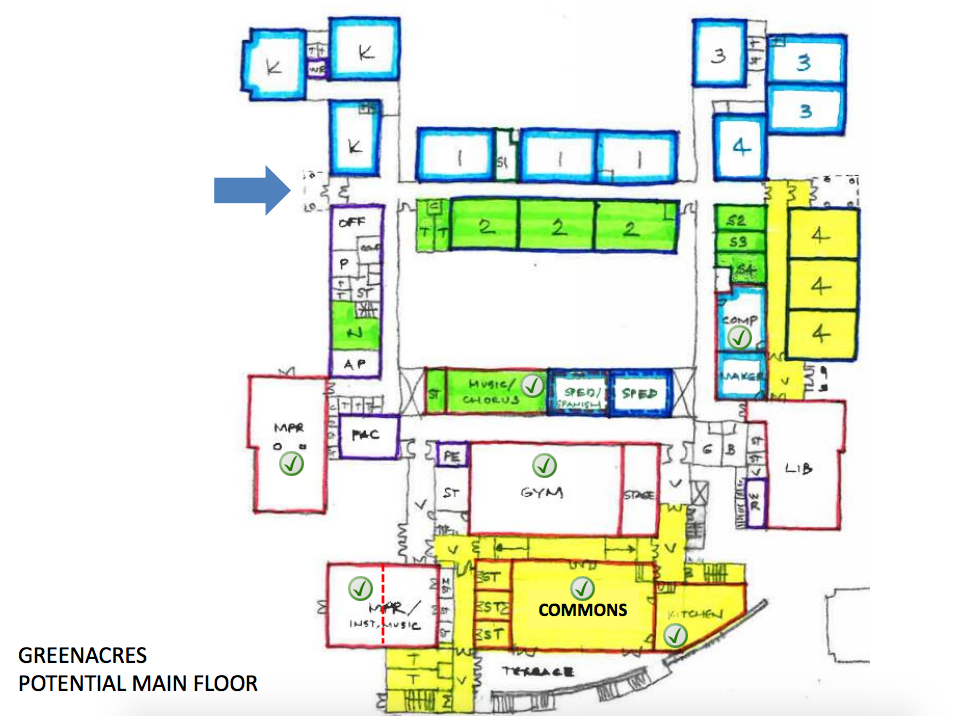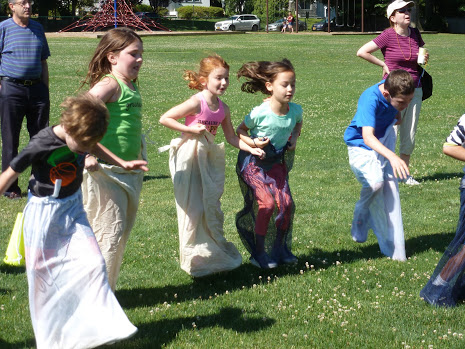Greenacres: Renovation Proposal Raises More Questions than Answers
- Category: Schools
- Published: Wednesday, 31 May 2017 16:48
- Joanne Wallenstein
 (This article was written by Joanne Wallenstein) A proposal by the new district architects, BBS, for an approximately $60 million renovation of the Scarsdale schools has the community buzzing. Questions abound about the process used to decide where the funds would be spent, the rationale behind the proposal, the specifics of the proposal and the accelerated timeline for consideration of the next bond offering, targeted for December 2017.
(This article was written by Joanne Wallenstein) A proposal by the new district architects, BBS, for an approximately $60 million renovation of the Scarsdale schools has the community buzzing. Questions abound about the process used to decide where the funds would be spent, the rationale behind the proposal, the specifics of the proposal and the accelerated timeline for consideration of the next bond offering, targeted for December 2017.
Communications between the school board, the administration and the community were put on hold in September 2016, when, after much discord the superintendent declared a moratorium on all discussion about the future of the Greenacres School.
The silence lasted until February 2017 when a new district architect, BBS was selected and charged with reproducing a district-wide facilities plan, similar to the one that was done in 2014 by the former architects. An RFP for the work was posted belatedly on the school website and can be viewed here. The RFP called for the firm to "Provide services which develop creative and innovative approaches in the renovation of older buildings while maintaining their historical character, when appropriate.... and to "Provide services which develop creative and innovative solutions for 21st century educational facilities."
Now after all of this downtime, the superintendent is proposing to move forward at breakneck speed with a proposal to renovate the elementary schools, replace the house dining rooms with a large cafeteria at the middle school and do modest renovations at the high school, which is now undergoing a big upgrade.
A previous school board had promised this next bond to the Greenacres School which is in need of extensive upgrades. The school was passed over for work in the prior bond because the need was thought to be too big to handle without a substantial outlay of funds.
According to prior administrators and reports, the Greenacres School had already been extended to the maximum allowable footprint, ruling out any additions to the tight site.
The community was also previously told that there was persistent moisture in the basement of the school that needed to be remediated with dehumidifiers, the roof was leaking, there was inadequate space for recreation and many of the classrooms were tight. The lack of bathrooms on the second floor of the school where there are three classrooms also posed problems.
In December 2016 the Superintendent dismissed the former district architects, KG&D, saying he didn't have confidence in them and promised that the new architects would provide more reliable measurements, engineering reports and solutions.
However, their presentation on May 22 seemed to raise more questions than it answered.
For Greenacres School the architects proposed not one, but two additions to the existing school. Since no measurements, renderings or aerial site views were provided, it's difficult to ascertain the scale, but it appears that these two additions extend practically to the street on both Putnam Road and Huntington Avenue. If the site was already maxed out, how would this be feasible? When asked, Roger Smith of BBS said they were proposing an addition that is "justifiable at the state education department."
Another piece of information that was shared by one of the firms who had competed to do work in the district was that if the cost of a renovation were close to 50% of the current value of the building, the state education department would recommend construction of a new building.
This concept was also discarded by BBS, who said, "Can the body of the building and its bones do what you need to do? I think the existing building is wonderful and can be used. The lower level is the wrong space. We can make a monumental change to that building at half the expense of a new building."
Residents also understood that if 50% of the building BBS floorplan of proposed additions to the Greenacres School.
Though the community was expecting a solution for Greenacres, instead the architects proposed to add cafeterias or commons to Greenacres, Edgewood, Fox Meadow and Heathcote and called for large cafeteria in the courtyard of the middle school to replace the lunchrooms in the four houses. This has served to subvert the discussion from the problem at hand, which is Greenacres.
The 2015 Greenacres Feasibility Study included a list of nine evaluation criteria for the school.
They are:
- Initial Construction Cost
- Building Condition Evaluation
- Educational Adequacy
- Operational issues and costs
- Future expansion capabilities
- Aesthetic considerations
- Historical and community significance
- Safety and security
- Accessibility
- Sustainability
Though a few of these were addressed the proposal from the architects did not consider some important criteria.
Missing from the proposal was the design or educational rationale for the decisions. How would these new commons function? What would the space include? How could these lunchrooms be repurposed for use during the morning and afternoon hours? What kind of collaborative learning spaces would they include? At the middle school, where the four-house system is well-liked, parents are concerned about the prospect of a central lunch area where kids could easily be bullied or ostracized. No one I spoke to knew where the idea to close the four individual dining rooms originated. Could it be to save money?
There was no consideration of the costs to operate a renovated building that would be part new and part old; holding over many aging systems that have already been extended beyond their useful life. What of the roof, the pipes, the electrical systems, the ventilation and the windows in the remaining portions of the building? Both the members of the Board of Education and those who spoke at the meeting asked the administration to provide a detailed financial analysis of the costs to finance, build and maintain a renovated vs. a new building. According to the NYS Education Department, a new building can be financed over 30 years, while financing for renovations are limited to 15 years. Dr. Hagerman insisted that the architect's recommended a renovation and resisted calls for an analysis of a new building.
Sustainability was not considered including a mandate for efficient building systems including geo thermal heat, solar energy, thermal, LED lighting and environmentally friendly materials.
This same 2015 feasibility study discussed the NYS Model Program as a benchmark to determine " spaces that represent the ideal or model for what is minimally required." The roughly drawn sketch from BBS ignored Model Program requirements and included no measurements or justification for the rooms that were to be renovated, added or removed.
One item that was not considered a district priority by the building committees in 2015 was lunchrooms, an item that stands at the center of the BBS proposal.
The presentation from BBS caught the community off guard and also seemed to come as a big surprise to the members of the Board of Education. It appeared that the superintendent and assistant superintendent had closely guarded their conversations with the architects and failed to collaborate with or communicate with anyone on the Board of Education. The work of the prior building committees who investigated needs at each school were not discussed.
The proposal has raised concerns among parents of young children, some who are yet to enter kindergarten, and would attend the school during the estimated two and half year renovation. Despite assurances that their kids will be shielded from environmental hazards like lead, dust and asbestos, these parents are alarmed. The proposal does not include provisions for trailers, so the children would be on site while the work is done.
However, the proposal does have its fans. Members of a group who live adjacent to or near the Greenacres field across the way from the school who waged a fierce campaign to prevent construction of a new school on the field, saw the proposal as a victory, as it would maintain the school on its current site.














