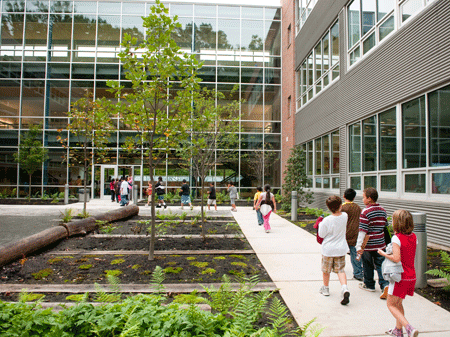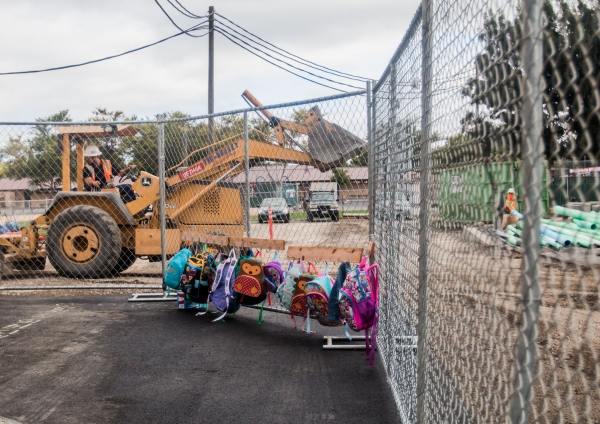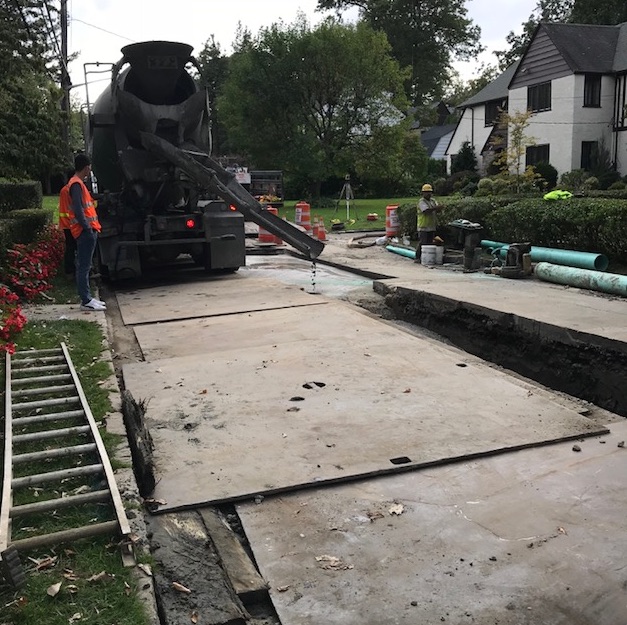A Loss of Faith
- Category: Schools
- Published: Monday, 30 October 2017 10:35
- Joanne Wallenstein
Manassas Park Elementary School in Manassas Park, Va. is LEED- Gold certified and integrates the building with the surrounding forest.
I thought not. As someone who had three children go through the school, as a longtime neighborhood resident and a member of the Greenacres Neighborhood Association I felt very qualified to serve. I was determined to listen carefully to the architects, construction managers, administration and my fellow committee members to come to the best solution for the children and the neighborhood.
I was hoping to find out that the plan presented by district architects BBS to expand the school would work, that the underlying space and infrastructure issues at the school would be adequately addressed, that the plan would be a step forward for 21st century learning, that the students and staff would be safe and their education would not be compromised during the construction.
As the committee met week after week, I listened intently. I put myself into the shoes of the architects who had designed this plan and the school board members who were seeking a compromise that would accommodate budgetary constraints and win voter support. I took long looks at the field, the existing green space in front of the school and observed the pick up drill when I entered the school for my 3:15 meetings.
I was beginning to come around to an idea that School Board member Art Rublin explained at a recent meeting, when he said, "sometimes perfect can be the enemy of the good enough," and accept that this plan, while not ideal, was workable. But then a few things happened that made me realize that this plan was simply NOT good enough.
What threw me for a loop?
First it was the community wide meeting hosted by the Greenacres Neighborhood Association when residents, many who were unfamiliar with the plans, posed candid questions to the architect. They were concerned about the existing conditions at the building, the plans to remediate some thorny problems and the long-term health of the century old portion of the building that would remain.
Having sat through the Building Committee meetings, I was intimately familiar with what was within the scope of the project and what was not. But the lead architect Roger Smith was either uninformed or made a deliberate attempt to make the project look far more comprehensive than it is. In short, his responses were not truthful, and this further diminished my trust in the architect's plans.
One woman asked about mold in the basement. She was told that commercial dehumidifiers would be installed and that ultimately the kids would be moved out of the lower level. She asked if these dehumidifiers were temporary or permanent, and wondered why, if there was indeed no moisture problem in the foundation of the building, would kids need to be moved upstairs? Why would these dehumidifiers be needed permanently? The response from the architect made little sense.
Then another woman asked if the water pipes would be replaced. After testing, the district found lead in the school's water supply and posted signs on the water fountains warning against drinking from them. They installed filters that are now remediating the issues and the signs have been removed. They claim that the pipes are fine as is.
However, anyone who has renovated a bathroom or a kitchen in an old house knows how important it is to run new pipes to the source to prevent lead leakage into the water supply. This is not being done at Greenacres School. But rather than admit this, Smith, replied, "We're going to replace anything we can touch." Many left the meeting thinking that these pipes will be replaced, and in fact the Scarsdale Inquirer reported that the lead pipes would be replaced. But they will not, as we were told that it is too expensive to open up the walls and run new pipes.
Another resident asked if the bathrooms would be ADA compliant. Though the architect replied yes, the truth is that the small toilet rooms in the too-small classrooms, will be redone, but not expanded to be made ADA compliant. Why? Because the classrooms are already too small and there's no extra room to borrow to build out these tiny bathrooms.
Then another woman, also new to the process, asked what systems and elements of the current infrastructure would not be replaced in this renovation. Rather than answering her question, Smith said, "I'll tell you what will be replaced." At that point I started to feel like I was listening to a pitch from a car salesman. Did Smith really think that this sophisticated audience would not notice his obfuscation?
I left the meeting thinking that if the architect himself felt the need to lie about the renovation, he too must believe he is proposing less than an adequate job.
But my loss of faith was not simply based on the architect's response at the meeting. A school construction site in Mountain View, CA
That same week, a large sewage main was replaced on Brewster Road, a block up from the school. It wasn't just a small section. A long portion of the street, between Huntington and Kingston was closed to traffic for days.
It made me realize, that the infrastructure of our entire neighborhood will need to replaced, piece by piece, and reinforced to me how important it is to replace both the water and sanitary pipes at this 100 year-old building.
What else? That same week I wandered into a first grade classroom after one of the meetings. I was curious to see how these classrooms, which will remain their current size, function. Let me say, the kids were not even in the room and it was tight. A wall of freestanding cubbies took up one wall, and I was told that these cannot be moved into the hall. Tables and chairs were spread around a central floor mat centered on the smart board. Since there was not enough room for a desk for each child, three children were sharing the teacher's desk and there was no room to maneuver between the mat on the floor and the tables and chairs. The floor area was so small that I could not imagine how 22 children could sit comfortably and avoid bumping into each other.
Replacement of a sewage main on Brewster Road.
Architects say these rooms will be refitted and discussed moving storage up to the ceiling to save space, but there was little wall space left above the blackboard on one wall, a smart board on another and the exterior wall of windows. Once I saw this for myself, I realized that I could not be fooled by "space-saving" speak. We can measure and re-measure, but these classrooms are not adequate for active learning.
But the clincher came at the end of our last building committee when the conversation turned to the construction process. One parent asked for clarification on a point made at the neighborhood association meeting. Would construction and use of Huntington Road stop during drop off and pick up? At first we were told yes, but then the answer was no.
The construction manager, in an attempt to prepare everyone for what was to come said, "We'll be swinging steel while school is in session." Swinging steel. I learned that a crane would be brought on to the narrow strip of property on Huntington Road and that this crane would be lifting steel beams to form the frame of the three-story addition – while school was in session.
I had visions of kids walking down the sidewalk to get to school – or to the playground, under a swinging crane. Unlike other school construction sites in the district on much larger footprints, this construction will be done in the access ways to the school and the playground. There will be no way to avoid it. I know that I will be not be driving down Huntington Road for the two years during the construction but I fear for every parent that will have to drop their children off, or pick them up, just steps from an operating crane.
Honestly – have we lost our minds?
What are the alternatives?
Perhaps it's time to re-examine all the options, and come up with some scenarios that give Greenacres a school that is safe, healthy, environmentally sustainable, meets current code requirements and will serve us well for the next three to five decades. Spending $35 million for a renovation, as well as millions in sunken costs for temporary classrooms, air and noise monitoring and safety personnel, makes no sense. Add the $6 million in additional facilities work that will be required on the older portions of Greenacres and you'll quickly realize that the concept is deeply flawed and financially unfeasible.
As a committee member I promised to put my faith in the good judgment of the administration and our board members. However, the process caused me to lose any trust that I had.
If members of the School Board are elected to do what's best for the district's children, it appears they have lost their way.














