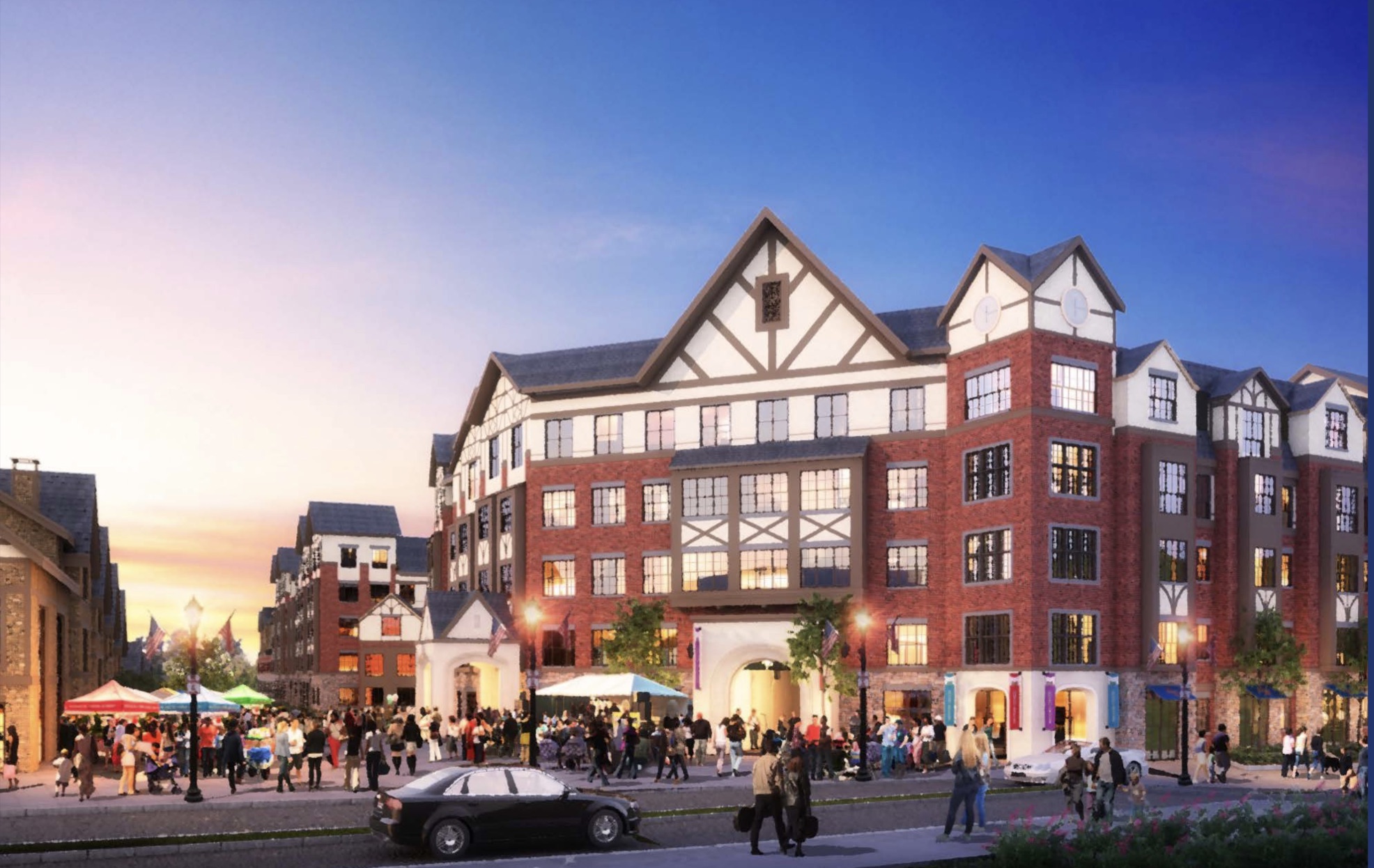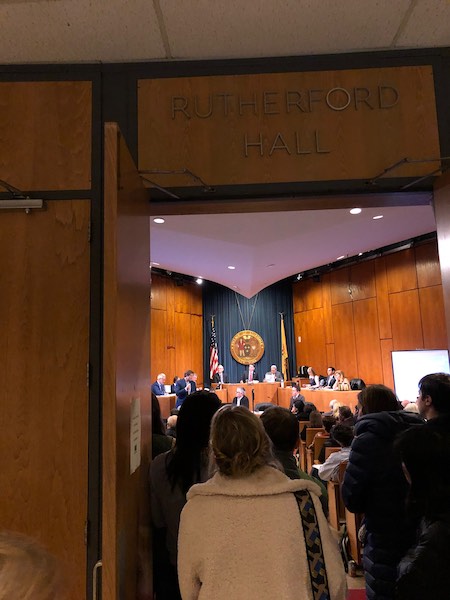Village Unveils Freightway Plan Finalists; Project Still Evolving
- Thursday, 12 December 2019 14:54
- Last Updated: Thursday, 30 March 2023 00:41
- Published: Thursday, 12 December 2019 14:54
- Laura Halligan
- Hits: 9646
 What to do with the Freightway Garage? The current parking structure is almost 50 years old and decaying. It requires an estimated $2.5 million in repairs in the near future, with a least another $25 million in renovations, upgrades, and maintenance down the road as it continues to age. It’s also perceived as an eyesore by many who live and work here. Should Scarsdale maintain the status quo and simply make needed repairs? Should it tear down Freightway and build a new garage? Or, if building a new garage is feasible, should the village go further with a completely reimagined site, and create a community hub with parking, commercial space, residential units, and public space?
What to do with the Freightway Garage? The current parking structure is almost 50 years old and decaying. It requires an estimated $2.5 million in repairs in the near future, with a least another $25 million in renovations, upgrades, and maintenance down the road as it continues to age. It’s also perceived as an eyesore by many who live and work here. Should Scarsdale maintain the status quo and simply make needed repairs? Should it tear down Freightway and build a new garage? Or, if building a new garage is feasible, should the village go further with a completely reimagined site, and create a community hub with parking, commercial space, residential units, and public space?
While Scarsdale considers options for the 2.5 acre site (which includes the adjacent outdoor parking lot), the one that has generated the most interest, excitement, and/or skepticism and concern is converting Freightway into a transit-oriented development (TOD) with the potential to bring increased vitality, commerce, and activity to the village center.
Such a project has been discussed for decades, and according to Mayor Marc Samwick, TODs “have been used and are being examined by some of our neighbors and countless communities throughout the country to enhance vibrancy, livability, walkability, and sustainability near public transportation hubs.” In addition, TODs generate additional revenue. Freightway is a village-owned property that yields $600,000 to $700,000 annually via parking fees and tickets. New commercial and retail space at the site would allow Scarsdale to collect property tax that it isn’t collecting now (even though rentals and condos are taxed at a significantly lower rate than single family homes).
So, over the past two years, village management has begun to carefully consider the possibility of development. It assembled a Freightway Steering Committee to represent residents, merchants, the school district, planning board members, board of architectural review members, and other interested parties to review the community’s needs, preferences, and concerns previously highlighted in the Scarsdale Comprehensive Plan and Scarsdale Visioning Study.
We’ve been here before; some will remember that Christie Place was “inches away” from becoming a Scarsdale-owned parking garage. Instead, it is a successful, revenue-generating mixed-use space, only on a smaller scale. The question is would a similar plan work for Freightway.
As many readers know, Scarsdale received several development proposals from a variety of firms and has narrowed those proposals down to two, presented by AvalonBay Communities, and a team comprised of LCOR and East End Capital. The groups’ stood out among all that responded to the RFP because they met the village’s “rigorous criteria for selection that includes the developer’s track record, financial wherewithal, development programming, and demonstrated ability to successfully partner with municipal governments.”
Last night, residents, merchants, and other interested parties got their first opportunity to hear from the developers, view preliminary designs, and provide input on the overall plan. The turnout was impressive at Rutherford Hall, with a standing-room-only crowd eager to learn more and comment on the future of Freightway.  Standing room only at Village Hall: Photo Credit Amy Cooper
Standing room only at Village Hall: Photo Credit Amy Cooper
Why Are We Here?
In considering redevelopment, the village has outlined various goals and parameters for a successful project, based on past community input and the Freightway Visioning Study. In short, Scarsdale is looking to improve parking, revenue, and vitality for Scarsdale, while preserving village character, enhancing access and connectivity, providing usable public space, and embracing sustainability.
Samwick kicked off the meeting by saying, “Why are we here? …We’re here because we’re trying to bring vibrancy to our village center. We’re here because we want to create a stable and sustainable fiscal budget for the community. We are here because we want to improve parking; we want to improve aesthetics. When you look at the village center, it’s one of the crown jewels of our community, with one glaring exception – Freightway.”
Trustee Jane Veron followed, “Understanding the potential tax implications of fixing the garage and recognizing the trends of transit-oriented development through public-private partnerships… it is our fiduciary duty to explore alternatives.” After reviewing Scarsdale’s Freightway redevelopment timeline and what has brought the village to this point, Veron said, “I want to be very clear. We are not endorsing either (development) proposal at this time. Nor are we ready to say that either proposal is necessarily better than the status quo, which means the near-term $2.5-million repair and the longer-term $25-million-plus reinvestment. What I want to underscore is the redevelopment of Freightway is not a fait accompli… The village is in the midst of a deliberate, lengthy, thoughtful, and open process that is designed to engage the community in the discussion of its priorities and preferences for a potential development… to determine which course of action is best.”
Trustee Justin Arest added, “We understand the natural inclination to want all the information today and to make a determination. A development of this importance will take time to come together and progress will be iterative. What may make this more frustrating for some is that almost all the board’s work… must be done in private… As fiduciaries, we take our role very seriously and will insist that we garner the best economic option for Scarsdale should we decide to proceed with the redevelopment. To show our hand to developers before this round of negotiations is over would be irresponsible and wrong.” He continued, “Tonight is the first of many steps in evaluating the preliminary development concepts… Your feedback has brought us where we are today and will continue to help us as we get closer to selecting a preferred developer and beyond… There is no reason for us to move forward with any project if the benefits to the village and the school district do not exceed the costs.”
The Details
Each development team then presented its proposal for the site to an eager group of residents, followed by two hours of public comment. First up was Avalon Bay, a large public company that has developed and currently manages communities in a number of Westchester communities, including Bronxville, Harrison, Mamaroneck, New Rochelle, Ossining, Somers, and White Plains.
Avalon presented its vision for a mixed-use development that featured increased parking, apartment units, condominiums, and public space, with improved connectivity and access among Scarsdale Avenue, Popham Road, and Garth Road, and the Metro North train tracks. Specifically, it suggests:
• 720 parking spaces (520 public, 200 private)
• 220 residential units;
• 2,300 square feet of retail area;
• 68,500 square feet of public open space; and
• 16,000 square feet of private open space for residents.
The residential units would include 27 studio apartments, 89 one-bedrooms, 75 two-bedrooms, 19 three-bedrooms, and 10 three-bedroom, row house condos. The proposal also features sustainable buildings that would reflect the village’s Tudor-style landscape; and pedestrian-friendly walkways, passages, and plazas dotted with retail and public spaces. Parking would be below grade and hidden from street view, and the public would have access to commuter drop-off/pickup area.
To illustrate its ability to tailor the design to the village’s needs and preferences, Avalon also presented alternative options to the plan that illustrated how it could be tweaked to provide more public space and what trade-offs would be necessary. The first featured 197 residential units, an increased 7,247 square feet of retail, as well as a 7,454-square-foot flexible theater space. The amount of parking spaces remained roughly the same. The second included just over 4,000 square feet of retail, with 7,500 square feet of flexible, public two-story spaces.
Next, LCOR, a private development firm, and East End Capital, a real estate investment firm, presented their proposal. LCOR has a strong presence in New York, Washington, DC, and Bethesda, MD, and is known for projects in high-value, near-city neighborhoods such as Hoboken, NJ, and Montgomery County, MD. It currently owns several properties on Garth Road – the parcel that includes 2 to 22 Garth Road, which is adjacent to Beatty Alley/the Freightway site, and 56 Garth Road. Its Village Mews development would feature:
• 969 parking spaces (720 public, 249 private);
• 285 residential units;
• a 25,000-square-foot community facility; and
• 6,000 square feet of retail space.
The residential units would be housed in two buildings, one with 217 apartments and the other with 68. LCOR proposes that less than 10 percent of the total will be three bedrooms or larger in size. Parking will be located below grade, and the site will include public plazas as well as a covered commuter promenade overlooking the Metro North tracks. The plan also incorporates the LCOR-owned parcels into the design to widen Beatty Alley and improve traffic flow. The 25,000 feet of public space would possibly house a community theater to be shared with potential tenant Hoff-Barthelson Music School. And, like the Avalon proposal, the plan offers a variety of landscaped public spaces, reflects the Scarsdale’s Tudor design, provides improved access to the train, and offers various sustainability/ecofriendly features.
After the presentations, over 30 residents lined up to express concerns about a number of issues, primarily how the increased number of apartment dwellers (specifically children) will impact the school district and stress existing resources.
Among other issues raised were:
1) Does Scarsdale need an influx of new residents in the village center, leading to more traffic congestion and crowding at the train stations;
2) Should the village build more residential units that will taxed less than single family homes;
3) Do the financial benefits of such a project outweigh potential risks;
4) Are there other options for the site besides a multi-use project with residential space;
5) What are the tax benefits that the village can expect; and
6) What is the financial condition of the two development groups?
Mayor Samwick responded to everyone, and emphasized that this meeting marked a beginning to an exhaustive process that eventually will reveal the full impact of any Freightway plan.
What’s Next?
It’s time to weigh in. The village will accept public comments for 60 days, until Sunday, February 9, and all are urged to learn more about project (scarsdale.com/freightway), watch last night’s presentations, which are available online and/or visit village hall to see the proposals and complete comment cards. Residents may also provide feedback via email at freightway@scarsdale.com, and through the village website (scarsdale.com).
During the public comment period, village officials will continue due diligence work on the two development groups, including assessing financial information and visiting comparable properties they have developed. Essentially, Scarsdale views these proposals as a springboard for additional ideas and continuing discussion. According to Trustee Veron, “We are stewarding a process; we aren’t deciding anything. As our data gets better and as we receive public input, it translates to better decision making.”














