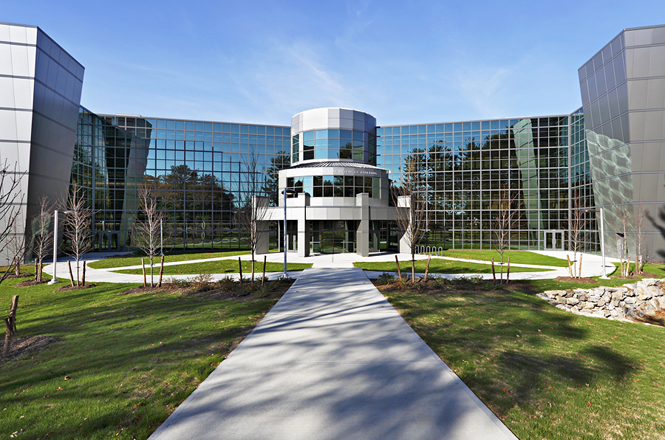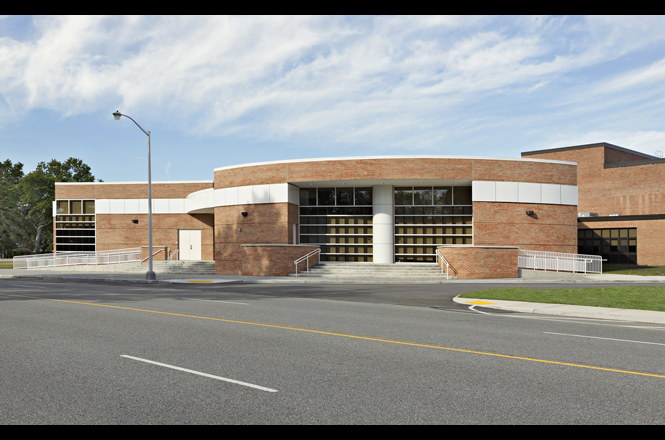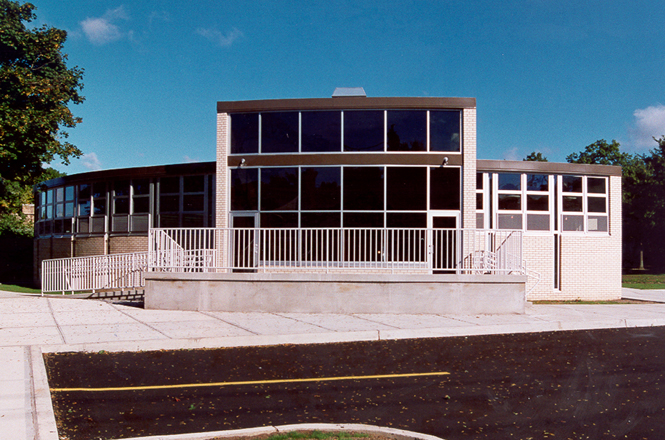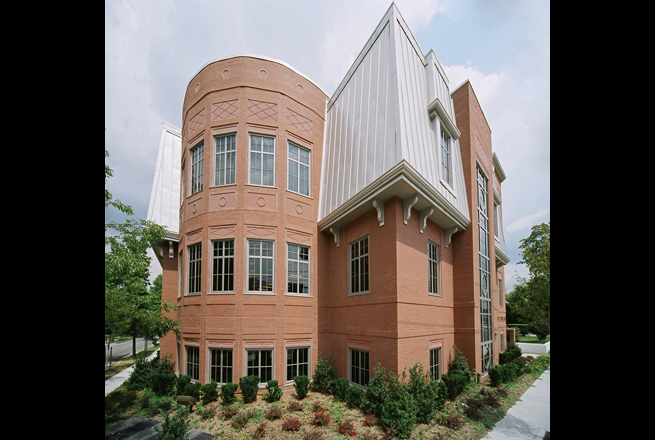Update on School Facilities Planning: Construction Concerns, Timing, Setbacks and More
- Thursday, 22 June 2017 11:56
- Last Updated: Thursday, 22 June 2017 12:08
- Published: Thursday, 22 June 2017 11:56
- Joanne Wallenstein
- Hits: 7455
Suffolk Community College designed by BBS
Both meetings included a summary review of what was already presented but here is some new information that was revealed:
At the opening of both the morning and evening public forums, School Board Vice President Bill Natbony announced that the Board had requested analyses and information from the architects and financial advisors that they will make available to the public when they receive it.
They have asked for the following:
- A long-term comparison of the costs of a new school vs. a renovation at Greenacres including financing, state aid and energy savings. Maintenance costs for the renovated building will also be factored in.
- An analysis of where students will be sited during a renovation, whether it be inside the school, in trailers or in other locations.
- A traffic study detailing the mechanics of student drop-off and pick up at a renovated Greenacres School.
Read Natbony's statement here: Garden City High School designed by BBS
Timing: Roger Smith, the principal from BBS said the firm was moving toward a December, 2017 bond referendum, but cautioned that the date might be "a push" given all the questions that need to be answered before a vote. Also in regards to timing, Board Vice President Bill Natbony added that the Board is considering holding additional community meetings this summer to consider these issues.
Historic Preservation: Smith said that he spoke to the NYS Parks and Recreation Department about Greenacres and now says that the existing building may be appropriate for historic preservation and might not be "eligible for demolition." That was curious because if the building warrants historic preservation, the architects would be required to maintain the facades. Plans now call for two of those facades to be demolished.
Parkway Elementary School in Plainview designed by BBS
Parking: The architects' schematic calls for 28 additional parking spaces to be built across the street on the area that is now the blacktop. Since the parking spaces on the school side of the street would be lost, more spaces will be needed. However, one speaker noted that if the parking lot was placed there, the children would need to traverse it to get from the school to the field and playground. Manhasset Public Library designed by BBS.
There were many questions and comments at both the morning and evening sessions. Those who wish to save the Greenacres field reiterated their views on the importance of the green space while parents who will have children in the school during the proposed renovation voiced their concerns about the risks of renovation to their children's health. Older residents, primarily from Greenacres, shared their feelings about the school and proposed solutions to forge consensus.
Thomas Giuffra, the father of a 7 year-old and a lawyer who deals with lead contamination raised the risks of lead exposure to children and adults of all ages and asked that the children be removed from the school during renovation. Pointing to the environmental engineer he said, "People like you make promises they can't keep and other people get hurt." He also asked if the entire building would be brought up to code during the renovation with fire sprinklers throughout the building. That question was not answered.
Responding to parents who were concerned about environmental toxins during renovation, Dr. Hagerman defended the safety of the renovation pointing to two large homes that were built on Sage Terrace across from the school in the past few years. He said though there were few safeguards for those projects, there would be many controls in place during a school renovation. The environmental engineer at the meeting said there would be continuous air testing and Assistant Superintendent Stuart Mattey said asbestos removal and lead abatement would be done when the children were not in the school.
There was much discussion about the BBS cost estimate of $59 million for a new school, almost double the estimate for the renovation. Some came to the mic to ask for an apples-to-apples comparison of the features of a new vs. a renovated school. Would the new school include an auditorium or theater? They asked for more details on the design of the renovated facility and the new school. How large will the maker space be? Will it be light and look like a 21st century school? Another new voice asked for a qualitative analysis of a new vs. a renovated school, focusing on factors beyond the money, to give residents a framework beyond the money.
When asked about the life span of the renovation, Smith said it would be 30-40 years. He contended that the portions that are 100 years old are still good as well.
There were still many questions to be addressed:
Foremost, parents wanted to know how the construction will be staged, where the construction equipment will be placed and how the school will function during this two to three year renovation. Smith said the district has hired a construction management firm that will analyze the work plan and provide a construction implementation plan (CIP).
In response to a question about how lunchrooms would be staffed, Stuart Mattey advised that there would be self-funded food service that would not require staffing for food service but would require district management. There was no discussion of how food would be delivered or waste picked up in tight neighborhoods or the need for additional parking spaces to accommodate the workers.
The architects have prioritized all facilities needs on a scale of 1 to 5. There has been no discussion as yet about why, for instance, priority 3 items at many schools were included in the numbers for the bond proposal or how pressing these needs were.
Next steps: There is a Board of Education meeting and a Board retreat scheduled for July 6th. A refined presentation from the architects is expected at that time.
You can watch both forums in their entirety on the school district's website here:
(Pictured here are schools designed by BBS – photos from their website.)














