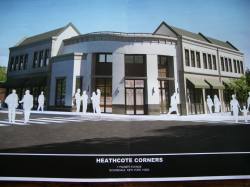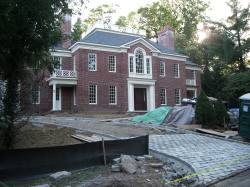New Building Approved At Heathcote Corners
- Tuesday, 14 September 2010 15:51
- Last Updated: Wednesday, 15 September 2010 18:04
- Published: Tuesday, 14 September 2010 15:51
- Joanne Wallenstein
- Hits: 6444
 Developer Doug Brout and Architect Brad Perkins received approval for a new retail building at 1 Palmer Avenue from the Board of Architectural Review at their meeting on Monday night September 13, 2010. The two-story building, called Heathcote Corners, extends from Palmer Avenue to Heathcote Road and is 11,000 square feet. Beneath the building are 42 parking spaces on two levels.
Developer Doug Brout and Architect Brad Perkins received approval for a new retail building at 1 Palmer Avenue from the Board of Architectural Review at their meeting on Monday night September 13, 2010. The two-story building, called Heathcote Corners, extends from Palmer Avenue to Heathcote Road and is 11,000 square feet. Beneath the building are 42 parking spaces on two levels.
In response to prior comments from the Board of Architectural Review the architect changed the façade from brick to stucco and colors are now muted. The first design looked similar to the CVS building on Popham Road but this update shows a tan granite façade echoing the tones of the Wilgrin Building across Palmer Avenue.
In commenting on the new design, the BAR commended Perkins for an improved plan, though Marc Gross, one of the members of the BAR asked Perkins to add detailing to the cylindrical portion at the center to give it a more human scale.
Carolyn Mehta, also a BAR member inquired about awnings and it was revealed that the developers do not have a tenant as yet. When they find one, they will customize the awnings based on who is occupying the space.
There were no comments from the community. Developer Doug Brout sought a vote from the BAR, saying, “We have been at this for two years. It is in our interest to have a good building as much as it is in yours and we feel strongly that this will be a good building for the Village.” The board voted 7 to 1 to approve the building, though the architect will need to provide some revisions. An additional landscaping plan for the site will also be submitted at a later date. Brout and Perkins were also the developers of Christie Place and plans are now being finalized to complete the landscaping between Christie Place and Chat.
After the vote, one community member commented on the design of the proposed building saying it was mundane and lacked creativity and insight.
In other cases, the developers of a new house at 53 Paddington Road got the go ahead after they lowered the roof height by sixteen inches and added detailing to give the façade more definition. A neighbor from 54 Paddington said that it was unfortunate that all of the trees were taken down as the new house could have fit into the existing footprint and razing the trees was unnecessary.

With 21 cases considered, it was a long night for the committee, the applicants and observers.














