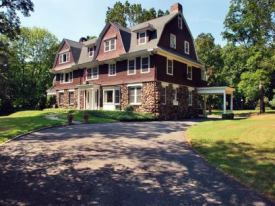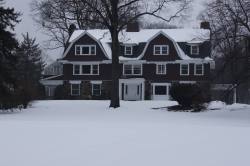Committee Defers Decision on Demolition of Duck Pond Home
- Wednesday, 19 January 2011 18:03
- Last Updated: Wednesday, 25 August 2021 15:20
- Published: Wednesday, 19 January 2011 18:03
- Hits: 10533
 The drama at Village Hall on Tuesday night January 18 was as good as primetime television at home. After many weeks the Historic Preservation Committee convened to consider an application for the demolition of the iconic home at One Duck Pond Road. The home has attracted considerable attention since it was put on the market several years ago due its size, age, style, site and prominence.
The drama at Village Hall on Tuesday night January 18 was as good as primetime television at home. After many weeks the Historic Preservation Committee convened to consider an application for the demolition of the iconic home at One Duck Pond Road. The home has attracted considerable attention since it was put on the market several years ago due its size, age, style, site and prominence.
On Tuesday, prospective new owners went before the Committee accompanied by their lawyer, their architect, real estate brokers and the heirs to the estate of Francis Braxton, the longtime resident of the house who passed away. Several Heathcote neighbors also attended to back the application of David and Sherrie Matusz to take down the house.
Clearly the buyers anticipated that attaining a demolition permit would take some work as both the lawyer and the architect came prepared with considerable documentation on the home. The attorney Joel Sachs explained that he is currently the village attorney for Bedford and has expertise in the field of Municipal and Land Use Law. He also called on expert John Milnes Baker, author of a book titled “American House Styles,” to do an analysis of the home to determine if it was historical and provided the report to the Committee Members.
Sachs said that Baker concluded the following about the house on Duck Pond Road:
- The house was a mish-mash of architectural styles
- Most of the original house built in 1902 had been compromised by additions made in 1927
- It has little to qualify it for historic preservation
- Much of the house is in violation of current building and energy codes
Paul Benowitz of Benowitz Shah Architects in Rye also spoke and reassured the committee that he “has a sensitivity to older structures” and that “he has been involved with properties on the National Register.” He explained that the Village does not have the original plans for the house on file but he did find microfiche that showed that the home started out as cottage in 1902, and a left side addition was built in 1927. In this addition, 40% more space was added to the original house and at least 47% of the present house is not original. In his view, the home is a mixture of architectural styles, including arts and crafts, colonial revival, and shingle style.
Furthermore, according to Benowitz, the home has been on the market for two years and four months and has been vacant for over a year. There is single zone heating, the boiler is broken, there is flood damage in the basement and antiquated systems. Benowitz said that lally columns were added in the basement to shore up the house. In addition, much of the interior remodeling done to the home was inappropriate and the main staircases are not visible from the entry.
Even the descendents of Francis Braxton supported the demolition. Theron Huntting Worth, Braxton’s grandson and the executor of her estate was at the meeting with his mother, Merwin Braxton and said that they were both delighted that the Matusz’ wanted to buy it, and confirmed that the estate supports the demolition.
Ron Parlato, a builder who lives on Sherbrooke Road attested to the fact that he looked at the house with an eye toward restoring it and determined that it would be too costly to rebuild it. He favors the construction of a modern home for a family of today. Dr. Steven Nicholas and his wife spoke and said that the demolition had the support of many in the Heathcote Association. Charles Cohen, a neighbor at 11 Heathcote Road said, “today this property is an eyesore.”
With no more comments from the audience, committee members spoke on their views as to whether or not the home met the criteria outlined in Scarsdale Village Code for preservation.
The code is as follows:
- In considering whether the building in question appears to be of substantial historic importance, the Committee shall consider if it:
- Is a building that is at least 100 years of age;
- Is a building of historic significance;
- Is a building which was the location of an event of historic significance;
- Is a building related to an historically important individual;
- Is the work of an architect or engineer of significance;
- Is a significant example of an important building style or period; or
- Has been listed on the National or State Register of Historic Places.
Village historian Eric Rothschild, who serves as a non-voting member of the Historic Preservation Committee conveyed what he learned about the home’s historical significance. The homeowners were descendents of Robert Braxton, one of the wealthiest Americans in the 17th century. His son, Carter BraxtonChief Justice John Marshall, the fourth Chief Justice of the United States. However, as these important historical figures did not live in the house, this would not qualify the home for preservation under the criteria that the “building is related to an historically important individual.” represented Virginia in the Continental Congress and signed the Declaration of Independence. The occupants of the home were also descendents of
According to Village Code, the home may qualify for preservation if it “is a significant example of an important building style or period.” The committee’s architect believed that the home was an important example of Victorian shingle style homes, that were built only for a short period between 1880 and 1900. Since few shingle style houses were built inland, she felt that the house was “important and rare in Scarsdale.” She also said that the addition to the home had been designed by a prominent architect named Ackerman and contended that the house could be restored rather than demolished.
important building style or period.” The committee’s architect believed that the home was an important example of Victorian shingle style homes, that were built only for a short period between 1880 and 1900. Since few shingle style houses were built inland, she felt that the house was “important and rare in Scarsdale.” She also said that the addition to the home had been designed by a prominent architect named Ackerman and contended that the house could be restored rather than demolished.
Lucas Meyer, the committee chair asked the architect if in her view the house is a significant example of this period?” to which she replied “yes.”
After more discussion, about whether or not the additions to the house would disqualify it for preservation, the economics of preserving a house in this condition, and the likelihood of finding buyers willing to restore it, Meyer and the committee decided that they needed more time to review the materials distributed by the lawyer and the architect. They moved to defer the decision for another month and will reconsider it at their next meeting.
So for now, the house on the Duck Pond stands empty. Whether it will be demolished, restored or sit idle remains to be seen.














