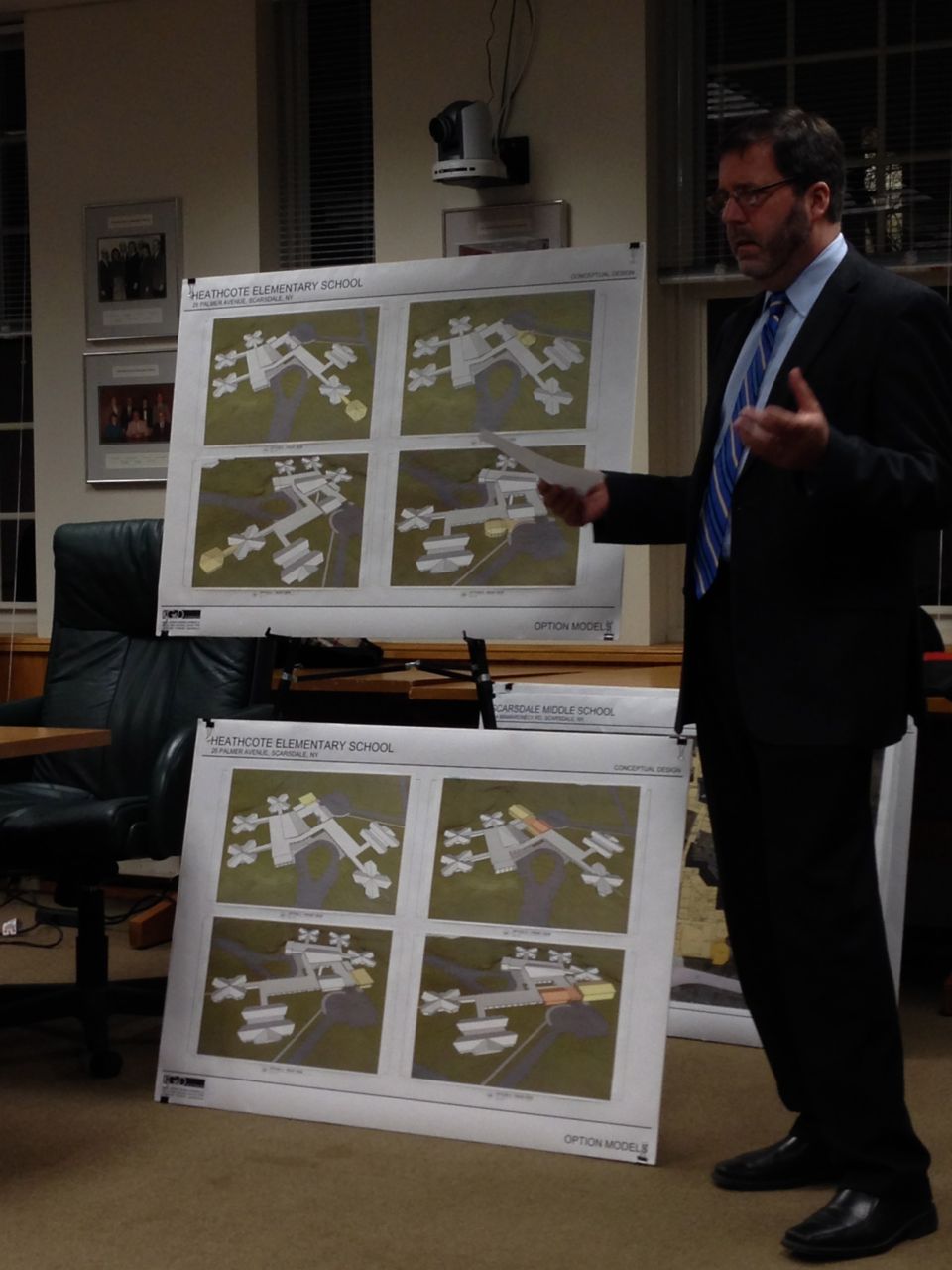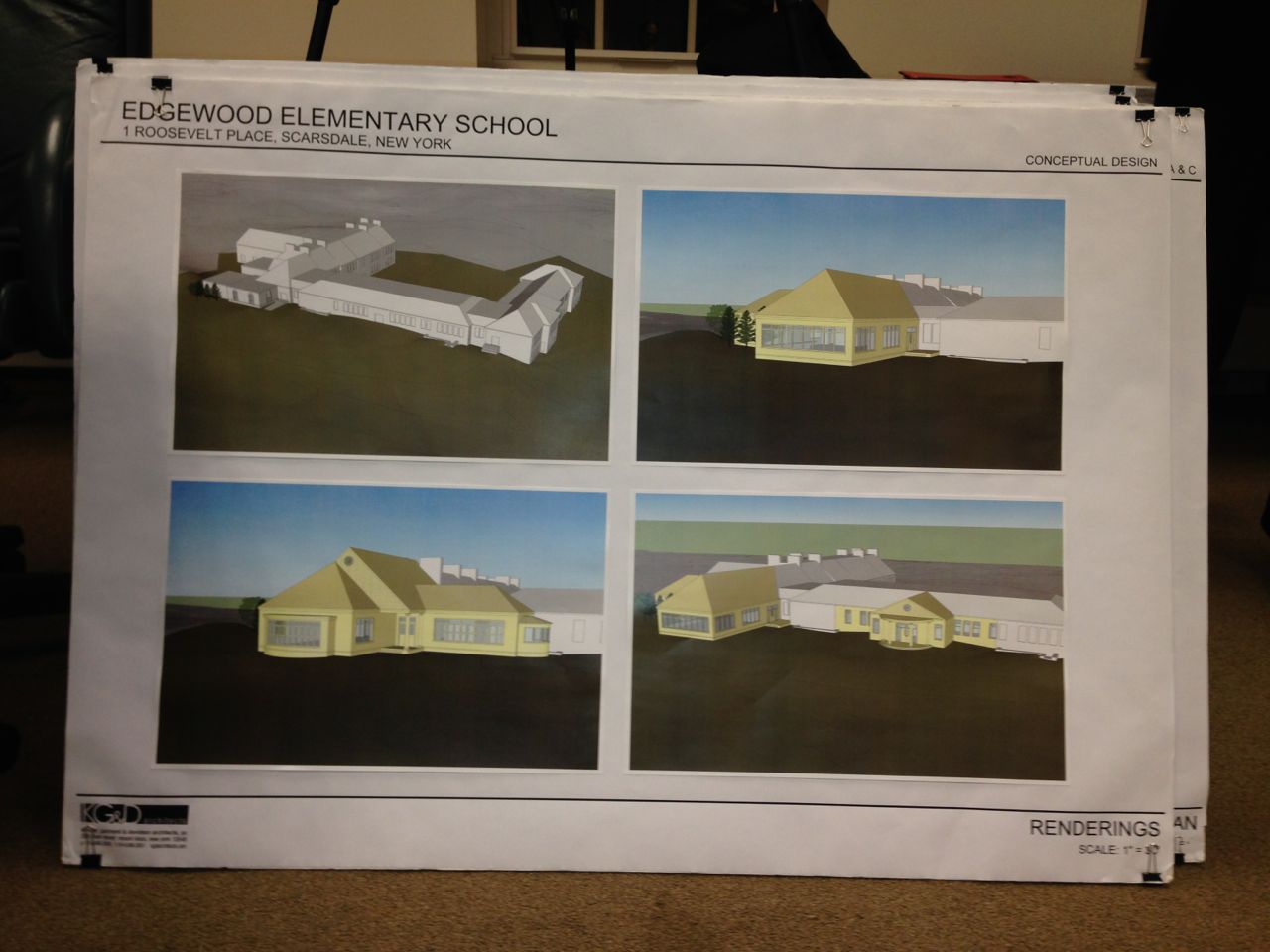Architects Provide Update On Scarsdale Schools Master Plan
- Wednesday, 15 January 2014 16:26
- Last Updated: Thursday, 16 January 2014 15:53
- Published: Wednesday, 15 January 2014 16:26
- Joanne Wallenstein
- Hits: 4652
 Architects from Kaeyer, Parker & Garment, KG&D, have begun working on a master plan for the Scarsdale School District. The firm, who designed the Post Road Elementary School in White Plains, was retained to create a master plan and to propose solutions for updates at four of the district's seven schools.
Architects from Kaeyer, Parker & Garment, KG&D, have begun working on a master plan for the Scarsdale School District. The firm, who designed the Post Road Elementary School in White Plains, was retained to create a master plan and to propose solutions for updates at four of the district's seven schools.
Russ Davidson, President and Managing Partner of the firm appeared before the School Board on Monday night January 13 to provide an update on their progress. The firm's slogan is "listen, imagine, build" and they are doing just that. They have met with representatives from Heathcote, Edgewood and the Scarsdale Middle School and toured the schools to analyze existing spaces, identify needs and explore possible solutions.
The School Board has given the firm a proposed budget of $12 - $15 million which would be funded via a bond if it is approved by the community in December, 2014. The administration estimates that the debt service on this bond would not require a tax increase as it would coincide with the retirement of earlier bonds.
A "Facilities Master Plan Steering Committee" including residents, administrators, teachers, students and liaison from the Board of Ed has been designated to define district priorities. Simultaneously, KG&D has set to work on the master plan.
At the meeting on Monday night, Davidson showed some preliminary alternatives for an expanded library at Edgewood School, a new multipurpose room/cafeteria at Heathcote School and an Orchestra Room at the Scarsdale Middle School, where the stage of the auditorium now serves as the rehearsal space. For each school, Davidson presented three design options and provided a rough estimate of the cost.
Next steps will be a second meeting at Heathcote School and work at the high school where the firm will look at repurposing the auto shop, using the old gym as a mixed use space, providing space for science research and a wellness center and redesigning the Little Theatre.
In the question and answer period following the presentation, a Greenacres resident asked if anything was in the works for the Greenacres Elementary School that is now filled to capacity.
Superintendent McGill responded by saying, "Besides relocating the office, there is not a lot that we think that can be done to the building to address the issues. The classrooms are on the small size and there are problems with water infiltration in the walls. The issue for Greenacres will be, do we gut the school and begin again or do we move the building across the road and build and new building?" He continued, "No one has come up with good ideas about how to improve the quality without making significant changes. The building footprint cannot be extended and we looked at adding a second floor and that would not work. It is unlikely that there will be a new school within the next 5 years."
However he did suggest that parents come up with changes that could be made to improve the quality of life at the school that could be funded from the operating budget.
Assistant Superintendent Linda Purvis told the group that a $12-$15mm bond will not fund all of the projects on the district's wish list. The process now is to identify the needs of each building, gather information, make a plan and then figure out how to stage and finance the construction.
(Pictured at top: Davidson presents options for placement of a new multi-purpose room at Heathcote Elementary School)














