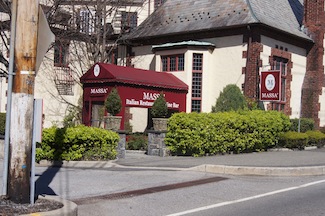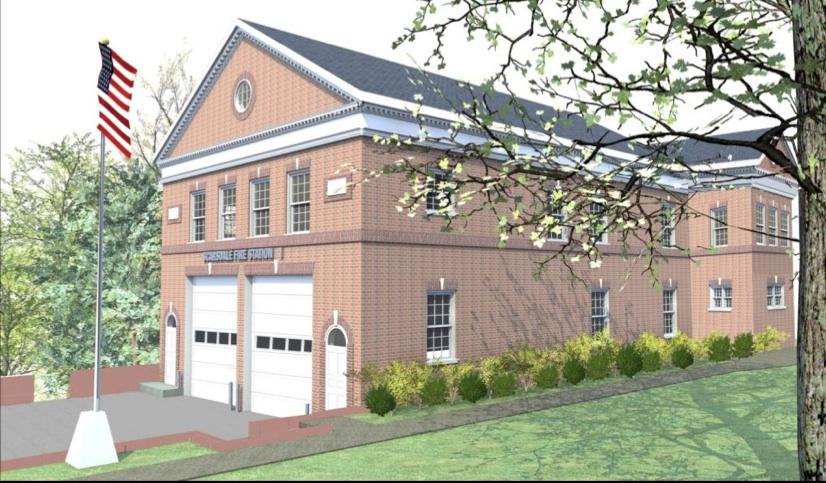Scarsdale Trustees Approve Zoning Change at 2-4 Weaver Street
- Wednesday, 13 November 2013 17:40
- Last Updated: Wednesday, 13 November 2013 17:51
- Published: Wednesday, 13 November 2013 17:40
- Joanne Wallenstein
- Hits: 13118
 The application to construct residential apartments at 2-4 Weaver Street moved one small step forward at the meeting of the Scarsdale Board of Trustees on November 12. At that meeting, the Board moved to rezone the small strip of Village-owned land that is now the driveway to the parking lot. Trustees approved a resolution to rezone the strip from its designation as buffer parking and Residential A zoning to Business A zoning, so that it could be used as parking for the Tavern building.
The application to construct residential apartments at 2-4 Weaver Street moved one small step forward at the meeting of the Scarsdale Board of Trustees on November 12. At that meeting, the Board moved to rezone the small strip of Village-owned land that is now the driveway to the parking lot. Trustees approved a resolution to rezone the strip from its designation as buffer parking and Residential A zoning to Business A zoning, so that it could be used as parking for the Tavern building.
This zoning change was made prior to the planned sale of the land to the developer as a trade-off for concessions from the builder who agreed to preserve the Tavern building in exchange for the right to build a larger residential building on the current parking lot and adjacent land. If the Village chose not to sell the land, the developer could exercise his right to tear down the Tavern building and use that space to build commercial or residential space on his property.
Though the sale of the rezoned strip of Village-owned land would allow the developer to build a larger building, the sale agreement will restrict the developer, Frederick Fish, from tearing down the Tavern, a historic building that the Historic Resources Survey by architects Li Salzman called "The most prominent example of the French Norman style" in Scarsdale. The architects said the building at "2 Weaver Street, (is) the centerpiece of Scarsdale's smaller commercial district adjoining the New York, Westchester and Boston railroad station. This building w as designed in 1924 by Arthur Loomis Harmon, a major architect of the period. It has stucco facades on two streets, highlighted with what appear to be crumbling bands of brick, and is anchored by a round tower that resembles that on a Loire Valley chateau such as Chambord."
Members of the Heathcote Five Corners Coalition, a group that has objected to development of the property, voiced their concerns about the zoning change. They feared that the new zoning designation would allow the developer to seek changes to the sale agreement with the Village and to request that the entire property be zoned as non-residential.
Trustee Jon Mark, who heads the Land Use Committee of the Board of Trustees provided context for the rezoning and explained why the resolution would allow the Village to realize "shared community goals." His entire statement is included below.
All the Trustees present at the meeting voted unanimously to approve the resolution to re-zone the property. Trustee Thomas Martin was not present.
In the public comments portion of the meeting Ellen Tiven Moore from the Center@862 reported that the Zombie Asylum Haunted House at Supply Field was a tremendous success and attracted over 2,000 people to the attraction over nine nights. She thanked the Village for the use of Supply Field warehouse, the recreation department staff, fire department and volunteers for their help as well as many sponsors including Lange's, Dobbs Dog House and Imagine Candy who supplied food.
Former Village Trustee Bob Harrison also spoke and asked the Board to change the practice of the Planning Board who according to Harrison, holds "meeting in secret to discuss agenda items." He claimed that "No other planning boards in the state meet in secret deliberative sessions." Raising his voice, he said, "We want open government in Scarsdale. No government is better than open government whether it's in Scarsdale or Washington."
Mayor Bob Steves announced that two elementary school students were in the audience that night. Their parents "bought Bob Steves at the Greenacres School Fundraiser," and the boys were present to observe the meeting. Thomas and Sam were given certificates and pins to commemorate their evening at Village Hall.
In other Village business, the Board approved the issuance of $3.5 million in bonds to fund the Rendering of Fire Station #1
The Board approved the donation of a minibus from the school district to the Village of Scarsdale to transport volunteer firefighters. The 1998 Chevy minibus will be used to transport volunteers to emergencies and training sessions and other activities. The minibus was due to be retired by the school district but is still in sound condition.
A public hearing for a change to Village code regarding sidewalk cafes was announced for November 26. Currently, food establishments apply for a permit to have outdoor seating every two years. Under the new law they would be required to apply every year and to give the village a refundable deposit to cover potential damage to village property.
Another public hearing will be held on 11/26 in regard to a proposed change in the code regulating noise in the Village center. Under the new code, deliveries can be made to the Village from 6:30 am to 11 pm on weekdays and on weekend beginning at 8 am. Trustee David Lee said the new terms were a compromise between village residents, merchants and the staff.
Here is Trustee Jon Mark's statement concerning the rezoning at 2-4 Weaver Street:
Public Hearing re 2-4 Weaver Re-zoning Proposal

Trustsee Jon Mark
Statement of Jon Mark,
Land Use Committee Chair
During the course of the Land Use Committee meeting on October 1, 2013, members of the Heathcote Five Corners Coalition raised the point that the re-zoning request should be denied and that instead the property be re-zoned "Residence C." Their points were set forth in a letter dated October 15, 2013 which was delivered to the Board at our last meeting on October 22nd. The Coalition has pointed out that apartment buildings in the Village Center are on land zoned "Residence C" and that Christie Place is on land zoned to permit "planned use development."
The Coalition members are concerned that by re-zoning the approximately 15,000 square feet of Village-owned land that is discussed in the Non-Binding Term Sheet, the developer could always seek a further modification to the non-binding terms and request that the entire property be re-zoned commercial.
The Coalition members also are concerned that the present proposed concept of using deed covenants to restrict use of the combined parcel to residential use for new construction and residential, full service restaurant and office space for the existing Tavern Building would be less effective than re-zoning the Village-owned land "Residence C". They argue that deed restrictions can be waived or changed by the parties whereas zoning changes require changes in the Village map through a public process.
These points were discussed among Board members and with the members of the Coalition at the time they raised the points at the Land Use Committee meeting on October 1st. As to the developer possibly requesting the Non-Binding Term Sheet be further modified to permit commercial use of the site, Board members noted that the land use restrictions contemplated by the Non-Binding Term Sheet were among the key terms it contained. A request of this sort by the developer would undermine one of the principal objectives of the discussions to date and, as such, would be denied and no sale of the Village-owned land would occur. This scenario, of course, would leave the developer in the position it is in today – with a right to build a commercial-use building on the land it presently owns and the right to tear down the Tavern Building as part of any such project. These are just the sort of actions the provisions contemplated by the Non-Binding Term Sheet would prohibit should the project proceed as presently proposed by the developer.
As to the effectiveness of deed covenants versus zoning changes, since deed covenants run with the land to which they apply, we believe that the restrictions contemplated by the Non-Binding Term Sheet, once drafted into deed covenants would provide effective protection of the sort contemplated. It is also noted that there currently is no logical nexus between rezoning the Village property to Residence C and the adjacent parcels, which are zoned Buffer Parking, Business A and Residence A-3. We believe that given the historic use of the Village-owned land as part of a parking lot primarily for the Tavern Building, re-zoning it Business A is consistent with that history, the present use of the land in question, as well as the use of the land that it abuts.
During the public comment section of our prior Board meeting, a comment was made to the effect that there has never been a clear statement by the Village staff as to what size building the developer could build as of right, as compared what could be built with the Village-owned land included. The record on this matter stretches over a five year period and several Village Boards. The public record clearly includes comparative information of this sort. For example, in plans submitted by the developer in the spring of 2011, there are both drawings and tabular information that clearly show that using only the land the developer presently owns and leaving the existing Tavern Building in place the developer calculates it could build a building having approximately 19,485 square feet of gross residential floor area. With the Village-owned land included, the developer could build a building having 37,380 square feet of gross residential floor area. In conversations with Village staff over the years, they have indicated their general agreement with those numbers.
It has always been understood and publicly disclosed, that a sale of the Village-owned land would allow the developer to build a larger building. However, without that sale as negotiating leverage, the developer presently has a right to tear down the Tavern Building and build a commercial building on the site it owns. The principle underlying the proposal to sell the Village land was to restrict the developer from exercising those rights. While far from perfect, it was the considered view of residents serving on the Planning Board and the Village Board – groups that have had various members over the course of five years -- that prohibiting commercial development of the site and preserving the Tavern building were two community-shared goals that were worth the trade-off of allowing the developer to build a larger structure. That is the position this matter reached quite a while ago, and where it stands today in concept.
It is again noted, as it was at the Land Use Committee meeting on October 1, 2013, the action today to re-zone the Village-owned land is a stand alone event. No sale of the Village-owned land is occurring or even being approved at this time. No merger of the Village-owned land with the land owned by the developer is occurring at this time. Those events will occur, if ever, only after the developer's plans have been approved by all appropriate Village bodies and when appropriately drafted deed covenants have been prepared.














