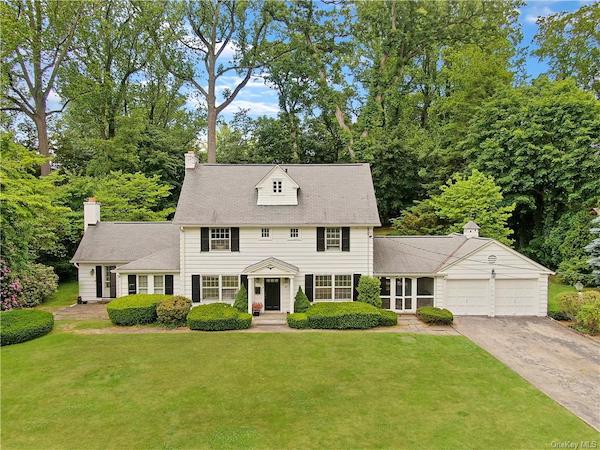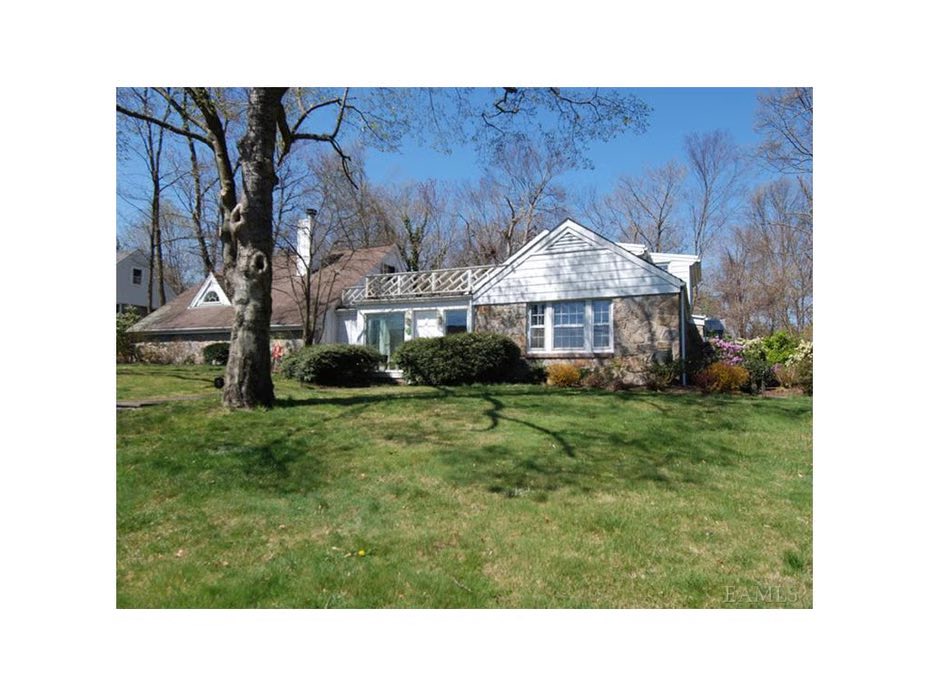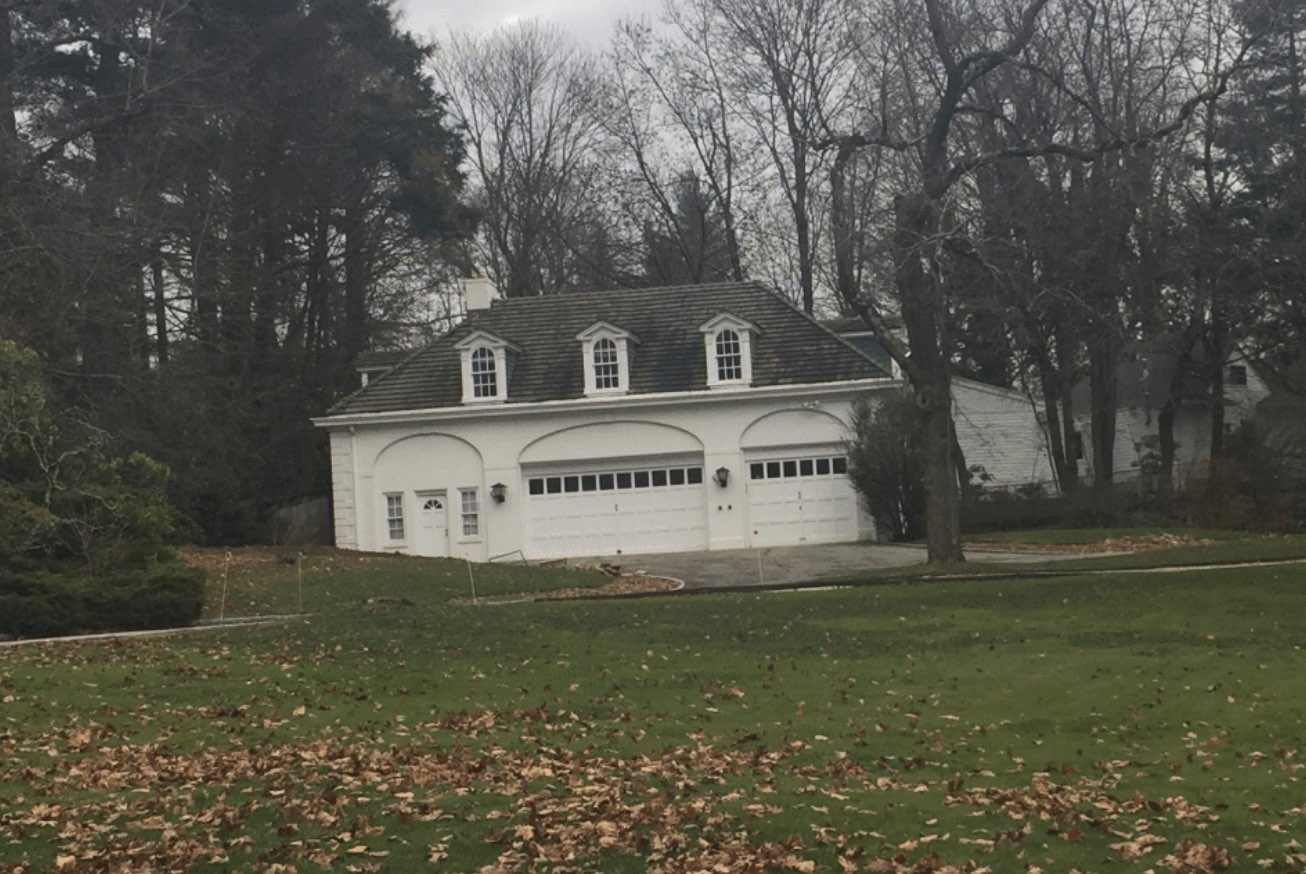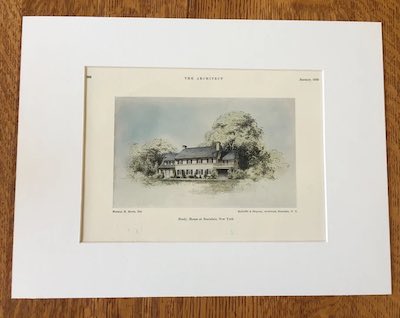Former Village Trustee Urges Historic Preservation Committee to Save Our Community
- Thursday, 21 September 2023 10:00
- Last Updated: Thursday, 21 September 2023 10:37
- Published: Thursday, 21 September 2023 10:00
- Joanne Wallenstein
- Hits: 3832
 It was a late night at Village Hall on Tuesday September 19 when the Committee for Historic Preservation assembled to consider applications to tear down ten properties, an unusually long agenda. The tear down application is the first step for developers who seek to replace original Scarsdale homes with grander ones, and often take down one home, subdivide the property and build two homes to the outer property limits.
It was a late night at Village Hall on Tuesday September 19 when the Committee for Historic Preservation assembled to consider applications to tear down ten properties, an unusually long agenda. The tear down application is the first step for developers who seek to replace original Scarsdale homes with grander ones, and often take down one home, subdivide the property and build two homes to the outer property limits.
One home on the list, sited in a part of Edgewood called “The Woods,” attracted a group of neighbors and a former Village Trustee. They voiced their opposition to the demolition of the much admired Colonial home built in 1927 at 27 Woods Lane, formerly owned by John and Mary Jane Clerkin.
Speaking for that application to tear it down, a woman named Yeren Sun said she was representing the buyer. She appeared to have little knowledge of the neighborhood or its history. She claimed, “The house is simple. It is not historical. We think it is a teardown house. It will be better for the neighborhood. The lot will be subdivided to make two homes to blend into this zoning.”
She did not appear to be aware of the area or its history. In his 2012 Cultural Resources Survey Report, Architectural Historian Andrew Dolkart singled out Woods Lane as a study area for preservation.
He says, “The Woods is a small subdivision along the New Rochelle border in the Drake Edgewood neighborhood of Scarsdale. The development runs along Woods Lane, Southwoods Lane and Eastwoods Lane. The project appears to have been planned in the late 1920’s since several houses were erected in the area late in that decade, but the plan was revised in 1920. Most houses in The Woods were erected during the Depression years of the 1920’s. The study area consist of a cohesive mis of Tudor Revival and Colonial Revival houses, designed by a variety of architects. Both Franklin Hammond and Lorillard Wise, who were active elsewhere in Scarsdale, designed Tudor Revival houses early in the history of the development in The Woods – Hammond at 8 Woods Lane in 1928 and Wise at 2 Woods Lane in 1920. Colonial Revival is the dominant theme in the area, with facades of stone and wood….. Little information has come to light about the mechanics of development in The Woods. More research might discover additional information about the developer who created this fine subdivision at the edge of Scarsdale.”
A group of neighbors and former Village Trustee Jonathan Lewis recognized the special nature of the house and the character of the neighborhood.
Jim Detmer of 29 Woods Lane said he has lived next door to the property for 29 years. He said, “The house is a beautiful example of a wood frame colonial on a larger lot. They will jam two houses there – which will have a negative effect on the neighborhood and the community. The addition on the home was done by a historic architect Cherry and Matz.” He provided a list of historic properties they had designed including the Redeemer Lutheran Church in Scarsdale and the Hebrew Tabernacle of Washington Heights and the First Reformed Church in Piermont NY which is on the National Register. He said, “For those two reason I would ask that the committee move toward preservation.”
Maura Lee of 19 Woods Lane agreed. She said, “This is our neighborhood. That is a beautiful home. It’s the one home that people comment on –--- a beautiful farmhouse and a much admired Colonial. It will alter our community and our streets. We have bigger lots and lots of trees. Putting two identical houses next to each other will alter our neighborhood. Tearing down this beautiful home will change our community.”
Former Trustee Jonathan Lewis, who lives at 56 Woods Lane urged the committee members to save the house. He advised that if the current laws did not give the committee the tools they need to preserve neighborhoods, they should speak to the trustees about amending the law.
Discussing where Scarsdale now finds itself, he said the following which drew a round of applause from many in the room.
Lewis said: “First, let me begin by thanking you all for your service on the CHP. I appreciate the time commitment you have made and the dedication to our community that it represents.
27 Woods Lane is a beautiful home. It's elegance contributes to the grace and beauty that make walking along the winding road that defines Woods Lane so special.
We have a great neighborhood for walking and for many of our neighbors a stroll along Woods Lane is a highlight for its beauty, the lovely tree canopy, the distinguished architecture that characterizes the street, and the historic consistency of its homes. The homes may be different, but they are of a specific time and place. Woods Lane is a great representation of the attention to quality, and architectural detail, that characterized the development of Scarsdale as a great suburb after WW1. While there has been some development on Woods Lane, it has been very modest. Tearing down this house and building 2 homes, in my view, will severely degrade the qualities that make Woods Lane historic and special. The character of the neighborhood will be irreparably harmed, historic vistas will be destroyed
As you consider the application for to demolish this house, and the other homes on your list I hope you give consideration to the great challenges before you:
We are witnessing an unprecedented transformation of our community by developers who while seeking to make a profit, a fair objective given their business, are at the same time making our community and its 100 year old infrastructure less sustainable and more costly to maintain. Developers will have their profit in hand, while we raise our taxes to deal with the rising costs of climate change.
Development exacerbates the loss of our tree canopy and increases water runoff as less permeable surfaces replace lawns. Development generates greater volumes of physical waste being transported by our sanitation department and greater volumes of liquid waste transported by our sewer system.
If you find the current laws do not empower you to preserve our community, I encourage to speak out directly to our Village Board in public comment period. As a former trustee, I am particularly mindful that such an action would be unusual but we are living in unusual times.
My own view, after serving, is local government with its current level of staffing and reliance on volunteers like us cannot keep up with well-financed developers. I would encourage you and our Village Board of Trustees to review the pace of change, hire the best legal minds available, and enact a code that is moden, focused on neighborhood character including nature (which is an important part of our historic legacy) and save our community. Our village has among the highest level of cash reserves in decades. The money to support your work is available.”
The committee did not respond to Lewis’ message to address the inadequacies in the law but did vote to adjourn that application to the next meeting while they gathered more information about renovations to the house and asked for an opinion from historian Andrew Dolkart.
Discussing the additional homes on the list, the same developers and architects had submitted multiple applications and were nonchalant about their reasons for tearing down several homes and even entire streets.
As justifications for one demolition, an architect said, “It’s not an exciting house and we want to tear it down.” Commenting on a house on Rock Creek Lane, the developer said, “We have built six or seven on this street,” meaning we are already well into replacing the entire subdivision.
In that vein the committee quickly approved applications to demolish:
85 Spier Road
16 Lebanon Road
239 Rock Creek Lane
75 Brown Road
18 Lincoln Road
41 Wildwood Road The committee voted to preserve the stone from 41 Wildwood Road
The committee voted to preserve the stone from 41 Wildwood Road
The committee came up with a new twist on preserving a remnant of a home at 41 Wildwood Road that is clad in natural stone. While approving the demolition of the home the committee drafted provisions to require developer Eilon Amidor to reuse the original stone in the construction of the new house.
A Carriage House at 6 Cooper Road, formerly 2 Cooper Road
Architect Bana Choura presented an application for developer Bobby Ben Simon to take down a carriage house/garage that formerly belonged to the mansion at 2 Cooper Road. The history of the house and the developer's plans have been a long and twisitng tale. The property was purchased by Bobby Ben Simon in 2019 who first applied to subdivide the property into three lots and build two additional homes on the property. In 2021 he claimed he was unable to sell the main house and applied to and take it down. Though he got approval to demolish the home in May 2021 the main house was subsequently sold for $3,000,000 was subsequently sold for $3,000,000.
The main house has now been renovated and is on the market again with a new address, 11 Murray Hill Road.
 A Garage/Carriage House on Cooper RoadThough the demolition of the garage was approved at the January 29, 2019 meeting of the Committee, the developer waited too long to demolish it and had to re-apply. Village code says, "Any certificate or permit to demolish a structure issued pursuant to this chapter shall expire 12 months from the date of issuance if the work authorized thereby is not commenced by the end of such twelve-month period. Any such certificate or permit shall expire."
A Garage/Carriage House on Cooper RoadThough the demolition of the garage was approved at the January 29, 2019 meeting of the Committee, the developer waited too long to demolish it and had to re-apply. Village code says, "Any certificate or permit to demolish a structure issued pursuant to this chapter shall expire 12 months from the date of issuance if the work authorized thereby is not commenced by the end of such twelve-month period. Any such certificate or permit shall expire."
Committee members questioned whether this was more than a garage – and included bedrooms and a kitchen for the staff of the home. They also felt that more research was needed on the history of the structure and moved to adjourn the decision until the next meeting. Chair Adam Lindenbaum explained, “Some of us are new on the committee. There is a lot of history to consider.”
69 Greendale Road
There was more discussion about an 1,840 square foot Tudor style home at 69 Greendale Road. Built in 1925 by builder Vivian Green, the home was part of the early development of Scarsdale. The committee acknowledged that Green was a prolific builder who incorporated the name “Green” into all his streets and buildings including Greendale Road. However the committee did not feel that the home warranted preservation and voted unanimously to approve the application.
12 Burgess Road A rendering of a Scarsdale home designed by architect Robert D. Radliffe
A rendering of a Scarsdale home designed by architect Robert D. Radliffe
The committee also agreed to take down a 4,900 square foot Colonial home built in 1925 on one acre at 12 Burgess Road. For this one, the architect Robert D. Radcliffe of Radcliffe and Shipway was known as he also designed 24 Tompkins Road and 47 Brewster Road, both called out in Dolkart’s survey. The work of a noted architect, or master, is one criteria for preservation, but the committee dismissed this point. Take a look at this vintage drawing of Radcliffe’s work in Scarsdale here:
Radcliffe’s partner, Verna Cook Salomonsky Shipway, was a pioneering woman in architecture and designed several notable homes in Scarsdale. Read more about her here.














