Early January Sales
- Details
- Written by Jordi Wiener
- Category: Real Estate
Sales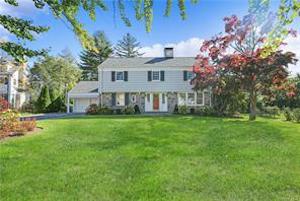 29 Innes Road
29 Innes Road
Move into this colonial featuring an indoor-outdoor layout and light. This showplace features a living room with a fireplace, dining room, library and sunroom. The kitchen offers a fleet of appliances, center island, breakfast area that opens into a family room overlooking the property. There is a 2 car garage that accesses the mudroom. The top-floor owner's suite includes a closet, fireplace and en suite bath plus four additional beds and 3 full baths. The lower level features a recreation room, laundry and storage. Outside, the bluestone patio is surrounded by property & landscaping. Additional upgrades include 7 year old Roof, 2020 HVAC system, recessed lights & updated windows.
Sale Price: $2,200,000
Real Estate Taxes: $41,082
Assessed Value: $1,600,000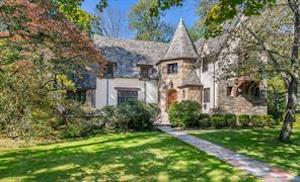 7 Hampton Road
7 Hampton Road
Fall in love at first sight with this Fox Meadow estate with grounds on .62 acre. This is a 5,000 square ft stone residence. A foyer welcomes you featuring moldings & a staircase bordered by iron railings. Relax alongside views and a stately fireplace in the great room with beamed ceiling and wide pegged floors or enjoy dinner parties in the Dining Room. The kitchen and breakfast area is conveniently adjacent to the mudroom and 1st floor guest suite. Head upstairs to discover the owner’s suite & bath & 4 additional bedroom suites that provide accommodations for family & friends alike. The updated walkout lower level combines grandeur with living.
Sale Price: $2,000,000
Real Estate Taxes: $48,606
Assessed Value: $2,227,299
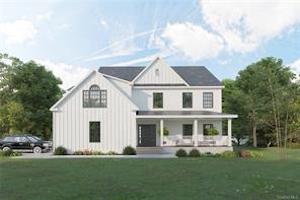 120 Old Colony Road
120 Old Colony Road
ZappiCo, Westchester County’s premier Real Estate Developer is proud to introduce their Newest Offering. To-be-built home located within the Edgemont School District. This home will feature Hardi-plank front fascia, Hardwood flooring throughout , 2 car attached garage and much more! Photos are representative of previously built/sample homes and may include options not included. Photos show an optional side entry garage, which can be added at additional cost. Included is a 2-car front entry garage. Taxes have not been assessed.Currently there is no model at the site but builders can show you an actual house by appointment only. Prices are set to increase as units sell. Lock-in the pricing now!
Sale Price: $1,450,000
Real Estate Taxes: $1
Assessed Value: $0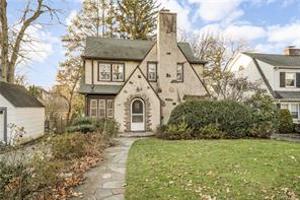 33 Jefferson Road
33 Jefferson Road
This 4 bedroom, 2.1 bath Tudor has been renovated and updated. Kitchen features granite countertops and all appliances with a separate breakfast room off the kitchen. A family rm/den is located off the living room with a fireplace. Powder room has been updated. Upstairs there are four bedrooms, a renovated hall bath and a master bath. New central air-conditioning system and hardwood floors throughout the house. Attached garage, and basement is unfinished with a storage area.
Sale Price: $1,216,700
Real Estate Taxes: $22,357
Assessed Value: $875,000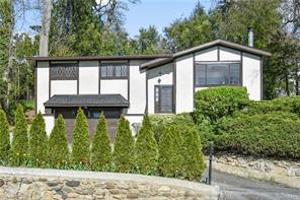 43 Weaver Street
43 Weaver Street
Move right into this turnkey, renovated home in the Scarsdale school district. This living home with a great floor plan features hardwood floors, updated kitchen and baths, fireplace, and enclosed porch - for a family room. Three of the bedrooms are on the main floor including a primary bedroom with en-suite bath. The lower, walk out level has the fourth bedroom, full bath, laundry room, closets for storage, and space for an office, playroom or gym. There is an attached 2-car garage, newly paved driveway, new above ground oil tank and newer roof.
Sale Price: $800,000
Real Estate Taxes: $15,215
Assessed Value: $700,000
Featured Listings
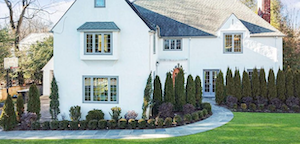 19 Shawnee Road, Scarsdale
19 Shawnee Road, Scarsdale
4 Bedrooms, 3.1 Bathrooms, 3,363 Square Feet
Modern, chic, sun-filled Tudor in the very heart of Fox Meadow on sought-after Shawnee Road, a stone's throw away from Fox Meadow Elementary School and a short walk to Scarsdale High School, shopping, restaurants, a fabulous Farmer's Market and the train station for a 32 minute express train to Grand Central Terminal. A custom walnut front door welcomes you into the impressive foyer with a unique and beautiful marble floor, leading to a grand paneled living room with wood-burning fireplace, gracious dining room and sleek white kitchen with premium appliances opening to a cozy family room with access to a stone patio with modern cable and mahogany railing and level backyard. A stunning powder room and convenient mudroom by the back door leading to the garage complete this level. The second level boasts a gorgeous primary bedroom with 6 large, outfitted closets, a wood-burning fireplace and a luxurious ensuite bathroom with soaking tub, large shower and double marble vanity, two additional extra-large bedrooms and a jack-and-jill bathroom with Jacuzzi tub/shower. The third level includes a bedroom, office space/dressing area and full bath; this entire level could also be used as a perfect, private home office. The lower level is considered legal finished storage and is primarily used as a playroom, with additional separated spaces dedicated to a utility room, storage areas and laundry. The level yard offers plenty of room to play outside and there is a private patio to enjoy outdoor dining. A Fox Meadow gem, not to be missed!
Click here for more information
Sale price: $1,925,000
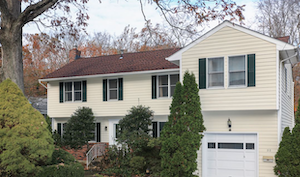 33 Black Birch Lane, Scarsdale
33 Black Birch Lane, Scarsdale
3 Bedrooms, 2.1 Bathrooms, 2,426 Square Feet
This move-in condition Quaker Ridge Colonial is conveniently located, with low maintenance and full of modern amenities. Features include generous sized rooms, renovated kitchen with SubZero refrigerator and professional grade appliances, natural gas for cooking and heat, sunny and spacious family room off kitchen, newer roof, new hot water heater, custom closets, walk-out basement, attached garage, hardwood floors, a bi-level deck and gorgeous backyard with sweeping views of the .33 acre property. Bus to all three schools, walkable to parks, and shopping is close by. Come enjoy all Scarsdale has to offer in the tranquil Quaker Ridge neighborhood!
Click here for more information
Sale price: $1,399,000
Homes Sales for a New Year
- Details
- Written by Jordi Wiener
- Category: Real Estate
Sales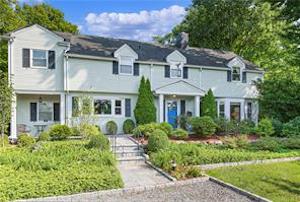 181 Secor Road
181 Secor Road
Quaker Ridge Colonial offers a renovated interior, a master suite addition and backyard in Scarsdale! Step inside this property and feel "at home". Hardwood floors, equipped and kitchen with adjoining family room, powder room, living area with wood burning fireplace and door to a bluestone patio with seating wall and awning, plus golf course views from second floor windows make this home. The master suite addition adds comfort with its vaulted ceiling, two closets and bath with stone shower floor. Three more bedrooms and two full baths provide space for all and complete the second floor. Whether you are zooming for work or school, lounging on the back patio under the awning, playing soccer or tag in your backyard or once again commuting to the city for work, this home is the perfect fit!
Sale Price: $1,230,000
Real Estate Taxes: $23,365
Assessed Value: $950,000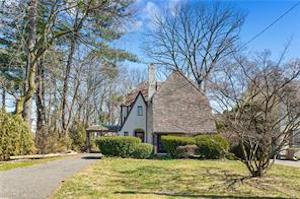 7 Tyler Road
7 Tyler Road
This Tudor is in the Heathcote section of Scarsdale, situated on .17 acres. Home features hardwood floors throughout, a stone fireplace in the living room, dining room, powder room, kitchen and den/office on the main level. The second floor features 3 bedrooms, Jack/Jill bathroom, full hall bathroom with tub and stand shower. The third floor has a 4th bedroom with cathedral ceilings, and would be a artist studio. There is also plumbing on the third floor, in a smaller room, for a bathroom. Two car detached garage. New oil tank installed in 2018. This home is on the market for the first time, and needs updating/restoration. Home sold "AS IS." It is a great opportunity for builders and investors.
Sale Price: $999,9999
Real Estate Taxes: $17,676
Assessed Value: $1,025,000
Featured Listings
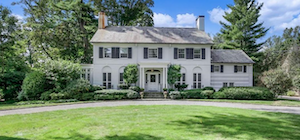 64 Mamaroneck Road, Scarsdale
64 Mamaroneck Road, Scarsdale
5 Bedrooms, 4.1 Bathrooms, 4,501 Square Feet
On the market for the first time in 70 years, this classic 1920s Center Hall Colonial is waiting for a new owner to fall in love. Set on a stunning, level, park-like acre of private property in the prestigious Murray Hill neighborhood of Heathcote, this home exudes charm and quality. Beautifully built with a layout that lends itself to a modern update, this property presents an opportunity for a savvy buyer to create a gorgeous home with the potential for a large pool in back. The main level welcomes you through an impressive foyer leading to a front-to back-living room with French doors on both ends and a wood-burning fireplace flanked by a spacious sun room with fireplace providing a lovely space to work from home. A gracious dining room leads to a butler's pantry and eat-in-kitchen which shares a wall with a large family room offering the possibility of a generously sized open concept living/dining area. The family room boasts several picture windows overlooking the gorgeous property and a door to the patio. A powder room and laundry/mudroom complete this level. The second level includes a primary bedroom with fireplace and ensuite bath, walk-in closet, and a small adjoining study that can be a second walk-in closet. Three bedrooms, two full baths (one ensuite) and back stairs to a guest room or office with hall bath that can also be accessed through a family bedroom complete this level. The lower level has potential to be finished. A walk-up spacious, floored attic for convenient storage and a two car attached garage complete the picture. A unique opportunity to own an acre in Murray Hill with a classic 20s Colonial needing some TLC. House sold "as is".
Click here for more information
Sale price: $2,250,000
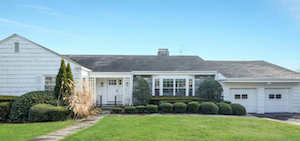 46 Franklin Road, Scarsdale
46 Franklin Road, Scarsdale
4 Bedrooms, 4 Bathrooms, 4,361 Square Feet
Move right in to this turnkey, chic and modern home on nearly half an acre of park-like property on a sought-after tranquil street in the heart of Quaker Ridge. 32 minute express train to Grand Central Terminal and walking distance to a park with tennis courts, elementary school and worship. Hardwood floors all refinished and entire interior repainted in December 2022. Exterior painted in 2020. New LED recessed lighting and all new light fixtures included. The perfect layout for a young family, this home boasts 4 bedrooms, loads of play space and several options for a private study to work from home. The kitchen/family room opens with large sliding doors to an oversized deck with a view over the spectacular .47 acres of level property for easy everyday living and plentiful outdoor dining and family time. The living/dining room features a beautiful modern fireplace, stunning, modern built-in shelving and a large bay window. A generous study or playroom off of the kitchen/family room is convenient and offers a view of the yard and access to the deck. This first level also presents two family bedrooms with a large hall bath for convenient one level living. A few steps up from the foyer leads to the private primary suite with a spacious bedroom overlooking the lovely property, several outfitted closets, a large walk-in closet and a luxurious primary bath with soaking tub, separate large shower and a double vanity. A few steps down from the foyer, there is a hallway with a large walk-in pantry closet, an additional utility closet, an extra-large bedroom (or den or study) and full bath. The lower level consists of three large recreation spaces, one with sliding doors to the yard and a fireplace, ample storage areas, laundry, full bath plus a smaller room with a large window. Don't miss this wonderful opportunity to move right in to a beautifully maintained home in the highly-acclaimed Scarsdale School District and enjoy all the fabulous amenities Scarsdale has to offer.
Click here for more information
Sale price: $1,875,000
Home Sales: It's a Wrap for 2022
- Details
- Written by Jordi Wiener
- Category: Real Estate
As we reach the end of 2022, here are the home sales for the final week of the year:
Sales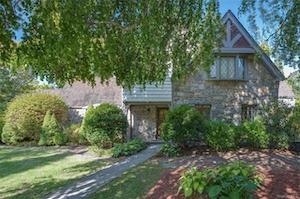 9 Wildwood Road
9 Wildwood Road
Tudor nestled on a 0.6-acre property in Scarsdale’s sought-after Quaker Ridge neighborhood. This residence surpasses expectations with its formal and informal living spaces, including room to work from home, and a living room featuring a two story vaulted ceiling with exposed beams. Inside, a vestibule opens to the entrance hall and leads guests to the living room detailed with wood paneling, leaded windows, a stately fireplace, and french doors to the screened porch overlooking the property. The living room also opens to a dining room with direct access to the stone patio for indoor and outdoor entertaining. The main level also includes a family room with fireplace with an ensuite full bath, a powder room, and multiple coat closets throughout. Off the updated kitchen, two additional bedrooms, (one is used as a playroom), plus a full bathroom complete the first floor. The second level presents three bedrooms including a primary bedroom suite featuring a large leaded window, closets and two bathrooms (one is powder room and the second a full bath). Two bedrooms share a newly renovated Jack-and-Jill bathroom with two sinks and a spa shower unit. The walkout lower level features a updated family room with a fireplace, door to the yard, recreation room, laundry room, and storage space. A two-car garage with a driveway complete this residence. The rarely offered private property offers room for play and entertaining and room for a pool. The sellers are relocating overseas and are heartbroken to leave this home.
Sale Price: $1,590,000
Real Estate Taxes: $29,808
Assessed Value: $1,160,900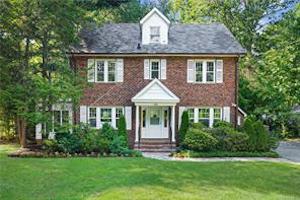 1221 Post Road
1221 Post Road
Don't miss this opportunity to own a home in the Greenacres neighborhood! This classic brick Colonial has been lovingly cared for by the same family since 1965 and now awaits a new owner to make it their own. On the first floor you'll find a entry hall, a living room with a fireplace and built-ins, a sunroom with sliders to the backyard, a dining room, a home office, an eat-in kitchen, powder room and nine foot ceiling heights. The second floor includes the primary bedroom with walk-in closet and en-suite bath, two additional bedrooms, a bonus room previously used as a bedroom, and a hall bath. The walk-up unfinished attic presents numerous possibilities for additional living space. Also, the large basement is unfinished, but also has lots of potential. The backyard is expansive and private.
Sale Price: $960,000
Real Estate Taxes: $17,945
Assessed Value: $750,000
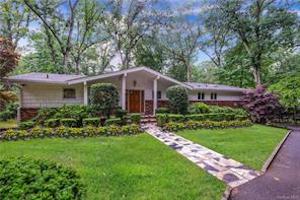 57 Sprain Valley Road
57 Sprain Valley Road
Zen-like views the minute you enter this Edgemont Ranch prominently sited on an 9/10ths of an acre with room for pool. Nestled among mature plantings, appreciate this restful one-level living oasis with a eat-in kitchen, dining room, living room with deck access, primary bedroom with walk-in closet and bathroom, separate laundry room, plus two more bedrooms and hall bathroom. A family room, with large sliders to a stone patio leading to the backyard, home office, full bath and oodles of storage occupies the lower level, which offers an additional 1100 square feet. This Edgemont home has a whole house Generac generator and a new sprinkler system and is ready for the next generation of festive gatherings, birthday parties and intimate dinners. Move right-in and start living!
Sale Price: $915,000
Real Estate Taxes: $34,547
Assessed Value: $1,046,000
Featured Listings
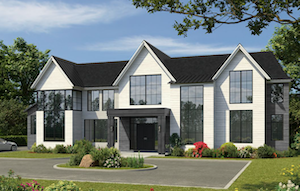 6 Cooper Road, Scarsdale
6 Cooper Road, Scarsdale
6 Bedrooms, 7.1 Bathrooms, 9,200 Square Feet
Westchester's #1 Luxury Homes Builder, KOSL Building, blends tradition with chic elegance throughout its luxurious masterpiece. Exterior and interior artful details combined with open floor plan that includes 10' 1st floor, 9' 2nd floor and 9' basement. Coffered ceilings, graciously proportioned rooms, custom millwork, four fireplaces, three-car heated gar, 8 zones AC/Radiant heat in all bathrooms. The main floor has huge great room with French doors leading to Pergola covered stone patio, ultimate chef's kitchen with sunny breakfast area. Unprecedented offering that includes: pool, generator, gym, kids' party room/bar and more. The very best location in Scarsdale. Murray Hill Estate area.
Click here for more information
Sale price: $7,650,000
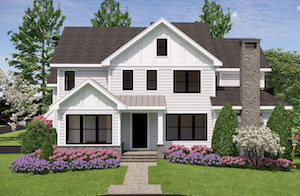 2 Ardmore Road, Scarsdale
2 Ardmore Road, Scarsdale
5 Bedrooms, 4.1 Bathrooms, 4,765 Square Feet
Brand new home to-be-built in Heathcote in a great location - walk to Heathcote Elementary School, Scarsdale Town Pool, Crossway Field, Playground and Tennis Courts. This 2023 Colonial home is 4,765 square feet on .20 acres which includes five-bedrooms each with an en-suite bathroom, first floor has an amazing kitchen with center island, family room with gas fireplace, living room, dining room, study and mudroom off the two-car garage. Second floor offers four-bedrooms/four-bathrooms including a private rooftop terrace off the master bedroom for viewing the evening stars. Lower level is finished with tons of recreational space for everyone's hobbies and interests, plus a bar area with a refrigerator and the fifth bedroom/bath. Ten foot ceilings on first floor and nine foot on second floor and lower level. Four-zones for heat and air conditioning. Top-of-the-line appliances. Pick your finishes!
Click here for more information
Sale price: $3,495,000
2022 vs. 2021 Home Sales Plus the Biggest Sales of the Year
- Details
- Written by Jordi Wiener
- Category: Real Estate
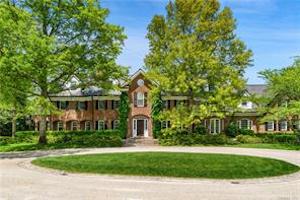 185 Heathcote Road was the top seller in 2022While the number of homes sold in Scarsdale in 2022 was down 21% from 353 in 2021 to 278 in 2022, this sales volume was in line with historic trends, when on average, 235 homes sell each year in Scarsdale. So though it appears that sales are down, they really reflect a decrease from the unusual surge in home sales during the pandemic.
185 Heathcote Road was the top seller in 2022While the number of homes sold in Scarsdale in 2022 was down 21% from 353 in 2021 to 278 in 2022, this sales volume was in line with historic trends, when on average, 235 homes sell each year in Scarsdale. So though it appears that sales are down, they really reflect a decrease from the unusual surge in home sales during the pandemic.
Prices rose a healthy 14%, with the median sale price rising from $1,751,000 in 2021 to $2,000,000 in 2022.
In Edgemont, home sales remained even with 2021, with 95 sold in 2021 and 96 in 2022. Prices also improved, going from a median of $1,190 mm in 2021 to $1,275 mm in 2022. See the details here.
What were the biggest sales in Scarsdale this year? Here’s what we found on MLS, though we understand that some are now selling their homes privately and numbers are not listed.
Topping the list was 185 Heathcote Road which sold 9/29/22 for $8,287,500. The home has 8 bedrooms, 9 baths, 10,543 square feet 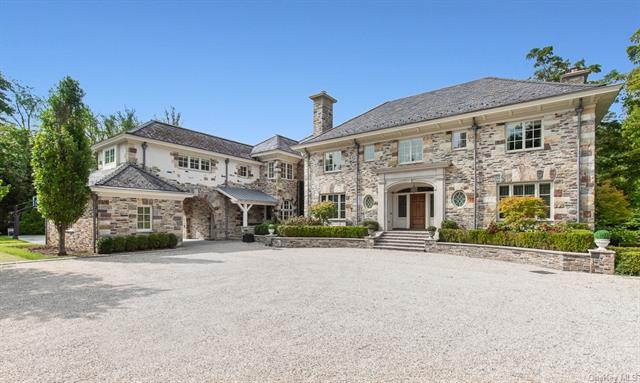 35 Morris Lane sold for $7,795,000 in June.and is sited on 2.2 acres.
35 Morris Lane sold for $7,795,000 in June.and is sited on 2.2 acres.
Next was 20 Heathcote Road which sold for $8,150,000 on 8/18/22. This 6 bedroom, 11 bath home is 10,563 square feet and sits on a 5.49 acre lot.
Third was 35 Morris Lane at $7,795,000. With 7 bedrooms, 10 baths, and 10,153 square feet the home stands on a 1.72 acre lot and sold on June 28, 2022.
Sales this week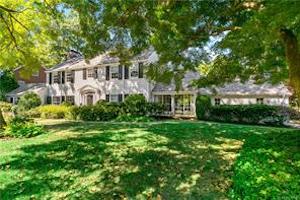 167 Brewster Road
167 Brewster Road
Greenacres Colonial in an ideal location. This home has it all! First floor: living room/wood burning fireplace, sunroom/first floor home office with sliding door to deck, dining room, updated kitchen/family room with laundry room/pantry plus access to 2 car garage. Second floor: four bedrooms with two baths. Approximately 3,052 interior square feet. Access to deck from kitchen/family room and dining room for entertaining and barbecues. Property .25 acres with a fenced in backyard. Do not miss this Colonial with Marvin windows, gas heat/Nest system.
Sale Price: $2,125,000
Real Estate Taxes: $32,577
Assessed Value: $1,456,311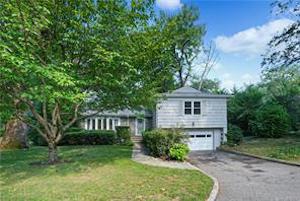 25 Doris Drive
25 Doris Drive
The first level features a living room with a wood-burning fireplace and window, opening out to a stone porch and dining room. The kitchen features cabinets and granite countertops with a door to the deck and yard, for outdoor entertaining, barbecuing and relaxation. The second floor features a primary bedroom with a bath and dressing area, two bedrooms and hall bath. Lower level features a family room, bedroom (currently used as an office) with a walk out door to the backyard, full bath and a door to a two car garage. The basement, which is NOT included in the square footage, provides space and storage. Enjoy the .23 acre level property with landscaping, plantings, trees and shrubs. Taxes can be grieved.
Sale Price: $999,980
Real Estate Taxes: $33,910
Assessed Value: $1,057,300
Featured Listings
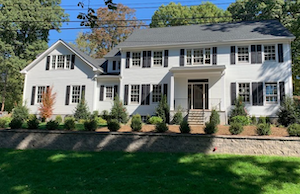 99 High Point Road, Scarsdale PO/Edgemont
99 High Point Road, Scarsdale PO/Edgemont
5 Bedrooms, 4.2 Bathrooms, 5,453 Square Feet
Exceptional NEW CONSTRUCTION on nearly one half acre in the award-winning Edgemont School District. Tranquil setting and perfect layout for easy everyday living and gracious entertaining. Dream kitchen with premium stainless appliances, center island, gorgeous countertops, custom cabinets and breakfast area. Adjacent "great room" with fireplace is the heart of the home. Hardwood floors, lofty ceilings, custom millwork, central vacuum, convenient second floor laundry, and huge lower level recreation room. Highlights are dedicated home-office, huge second floor bonus room, heated three-car attached garage to mudroom with cubbies, and more. Primary bedroom suite with two custom-outfitted WIC and lux bath/dual vanity, separate walk-in shower and deep soaking tub. Sliding doors to the large deck seamlessly integrate indoor and outdoor living spaces. Refined craftsmanship by respected Edgemont builder. Close to Greenville Elementary, Scarsdale Train Station, Shops, and Greenburgh Recreation.
Click here for more information
Sale price: $2,595,000
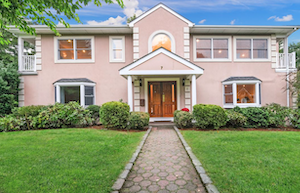 7 Sheridan Road, Scarsdale PO/Edgemont
7 Sheridan Road, Scarsdale PO/Edgemont
5 Bedrooms, 5.1 Bathrooms, 5,095 Square Feet
Upon entering, feelings of openness and spaciousness define this home. The first floor features a soaring two story foyer, a living room with fireplace/bay window, a large dining room with bay window, a newly renovated gourmet white kitchen with a spacious breakfast area facing an open concept 9-foot ceiling family room with sliders to the wrap-around deck, a home office/multi-generational family bedroom with en-suite bath and a hall bath. Second level boasts a generously sized primary bedroom suite featuring a private balcony, Jacuzzi bath with steam shower and three more bedrooms, with hall bath and a powder room. The lower level offers a second family room, great room with door to an expansive patio, gym, full bath and granite tile floored two car garage. Minutes to schools and shopping and convenient commute to New York City. Invisible fence, three Jacuzzi tubs, four private balconies. .34 acres with lush landscaping, mature plantings, tall trees and flowering shrubs. Gas fuel, CAC, all custom walnut doors, and cherrywood floors. A must see!
Click here for more information
Sale price: $1,700,000
End of Year Home Sales
- Details
- Written by Jordi Wiener
- Category: Real Estate
As the year comes to a close, here are a few home sales at prices closer to assessed values than we've seen in recent months:
Sales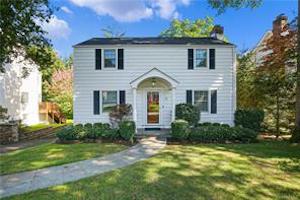 55 Fayette Road
55 Fayette Road
Welcome to this Colonial in the Heathcote section of Scarsdale. This turnkey home is well located. The first floor includes a living room with fireplace, dining room, St. Charles kitchen with Wolf range, hood, SubZero refrigerator, marble countertops and door to a deck for entertaining, family room/den and full guest bath. The second floor has a primary bedroom with en-suite bath and skylight and three additional family bedrooms and hall bath with a remote controlled skylight. Pull down stairs make the attic available for storage. The lower level has a play area with baseboard heating and also ductless heat and AC. An exercise room/office has California Closet built-ins. Don't miss the wine cellar off the laundry area. Square footage includes the lower level.
Sale Price: $1,460,000
Real Estate Taxes: $23,751
Assessed Value: $1,056,539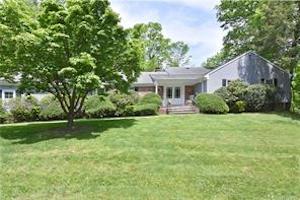 19 Boulder Brook Road
19 Boulder Brook Road
Welcome Home! Home sitting on almost half an acre for Summer entertaining and fun! Interior flow lends itself to busy family living as well as hosting a huge crowd. Come take a look. You won't be disappointed.
Sale Price: $1,268,930
Real Estate Taxes: $31,583
Assessed Value: $1,292,500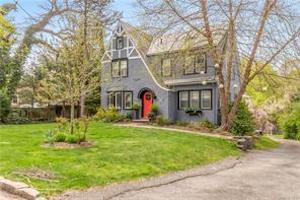 8 Secor Road
8 Secor Road
Classic Heathcote home in the center of it all! This 4 bedroom 3.1 bath tudor is located on a dead end cul de sac street. Kitchen with appliances. Granite countertops to a deck. Finished walking up the 3rd floor. Finished basement. Back yard with a deck. Great house for entertaining. Long driveway can fit many cars with an attached garage. Owner priced to sell! This one is the deal of the year! House is occupied by a tenant.
Sale Price: $1,250,000
Real Estate Taxes: $26,647
Assessed Value: $1,050,000
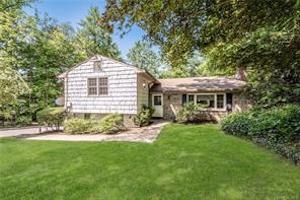 304 Old Army Road
304 Old Army Road
Buyer signed contract; A/O, still showing. Discover the Best Value in Edgemont! This stone front home on 1/3 acre of grounds is perfectly located. With easy access to the multi-level deck and patio with plenty of room for friends and family, you will love entertaining in this home with renovated bathrooms and hardwood floors! Enjoy the family room with a fireplace and half bath.Call for a private tour.
Sale Price: $870,000
Real Estate Taxes: $31,496
Assessed Value: $980,300
Featured Listings
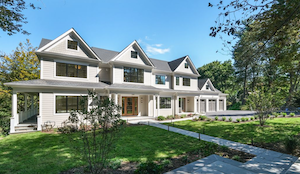 45 Birch Road, Briarcliff Manor
45 Birch Road, Briarcliff Manor
5 Bedrooms, 7.1 Bathrooms, 4,800 Square Feet
New build. A remarkable synthesis of architectural detail and present-day flair. Rooms unfold with ease throughout a warm and inviting floor-plan. 10-foot ceilings add volume to graciously scaled interior spaces impeccably appointed with handsome millwork & high-end finishes. Notable attributes include an expansive 3-story entrance hall, a Quintessential Chef’s kitchen/center island/butler’s pantry/rear staircases, spacious dining room, home office/guest room, multiple fireplaces, primary bedroom/fireplace/spa-like bath, second floor media room/bath, all en-suite bedrooms, open staircase to walk-out lower level, mudroom/service entrance, 3-car garage, 5-zone climate control, & irrigation system. A wrap-porch with access to a bluestone patio surrounded by one-acre of landscaped grounds with room for a pool. Walkable to Village shops, pool, tennis, and library. Moments to major highways and trains. An enticing manifest of skilled craftsmanship and quality materials offering an effortless lifestyle.
Click here for more information
Sale price: $3,200,000
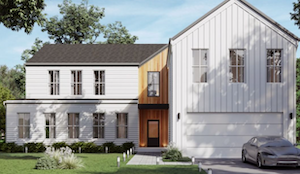 100A High Point Road, Scarsdale PO/Edgemont
100A High Point Road, Scarsdale PO/Edgemont
4 Bedrooms, 3.1 Bathrooms, 4,100 Square Feet
Let Welcome Homes build your dream home at the end of a private cul-de-sac in the Edgemont School District on 1.91 acres. The Oasis 4 Grand Model includes four-bedrooms, three full baths, one powder room, and also has flexible space that can be used as a fifth bedroom or office. This house features two well appointed primary suites with walk-in closets and en-suite bathrooms; one of the bedrooms is located on the main floor. The open kitchen is equipped with a large island that provides ample seating overlooking the living and dining spaces with an abundance of light from the large glass wall that slides open to blend the indoor and outdoor living. A walk-out unfinished lower level is also included. Customizations available. Potential for a pool. Also available as land listing alone. Buyers can get financing for this project.
Click here for more information
Sale price: $2,393,750















