Real Estate: Holiday Home Sales
- Details
- Written by Jordi Wiener
- Category: Real Estate
Sales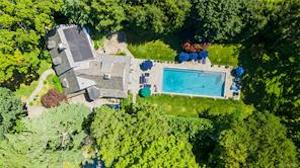 14 Broadmoor Road
14 Broadmoor Road
Welcome to 14 Broadmoor Road, located on a street in the Scarsdale school district. A home designed for entertaining, it boasts a 55ft salt water swimming pool w/ slate decking & a fenced in backyard w/ outdoor kitchen and a whole house gas generator. Situated on almost 3/4 of an acre, it has a stone façade, slate roof & is surrounded by plantings. The 1st floor offers hardwood floors, powder room, kitchen w/ high ceilings & french doors to backyard, living room w/ fireplace & bar area leading to dining room. Abutting the kitchen is a coffee bar w/ 2 wine refrigerators, laundry & den w/ fireplace. The primary bdrm suite consists of an en-suite bath w/ shower, closet & cedar closets. Additional 2 bdrms w/ Jack & Jill bath & storage on 2nd floor. The 3rd floor bdrm has a full bath & access to attic. Separate loft space w/ office. Lower level w/ recreational space, fireplace & utilities. A true must see!
Sale Price: $2,375,000
Real Estate Taxes: $39,626
Assessed Value: $1,550,000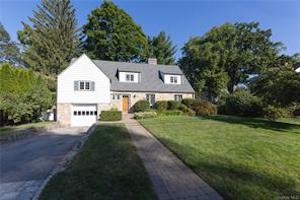 100 Brewster Road
100 Brewster Road
Stone clad, colonial offering living and an easy commute to the city. Enter to a marble tiled hallway, leading to a living room with a wood burning fireplace. Updated kitchen leads to a dining room, for home cooking or entertaining. Access the back yard’s lawn and stone patio via the kitchen or a screened in porch through the dining room’s French doors. First floor complete with a powder room. Upstairs has five bedrooms, three full baths and a sitting/reading room adjacent to primary bedroom. Lower level bonus space is offered by a walk out basement providing options for an office, den or a workout zone. Additional features include closet space, hardwood floors throughout, beamed ceilings, stainless steel kitchen appliances, gas heat, central AC, attached one car garage and gardens.
Sale Price: $1,355,000
Real Estate Taxes: $31,870
Assessed Value: $1,275,000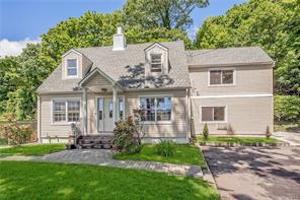 449 Central Park Avenue
449 Central Park Avenue
You can work, live, and utilize the Edgemont school district from this 3 bedroom 2 bath cape style home! Setting with a fenced in yard and zen-like bamboo grove in the backyard with access from the second floor landing. Move-in ready with updated kitchen, baths, freshly painted interior and refinished floor. BONUS room is the converted garage which can be used for professional business, home office, yoga studio and whatever your creative mind & heart desires!
Sale Price: $865,000
Real Estate Taxes: $23,629
Assessed Value: $747,800
Featured Listings
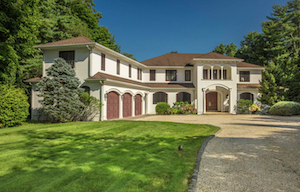 17 Murray Hill Road, Scarsdale
17 Murray Hill Road, Scarsdale
7 Bedrooms, 7.2 Bathrooms, 9,009 Square Feet
This spectacular Murray Hill home is situated on 1.53 luxurious level acres and features a large patio, expansive lawn, built-in outdoor gas grill, heated Shoreline gunite pool and spa and a newly resurfaced tennis/sport court. Magnificent custom detailing and beautiful finishes throughout. Hand-crafted moldings, windows and doors, and exquisite stone and woodwork. Designed for everyday living and entertaining. Meticulously renovated in 2013, this home has an open floor plan with high ceilings. Seven bedrooms, seven full baths, two half baths. Gourmet chef's kitchen with two SubZero refrigerators, two Subzero freezers, two Miehle dishwashers, six-burner Wolf stove/double oven and Wolf microwave. Built-in savant sound system. Water filtration system throughout, new hot water heaters, new humidifier, and three new air-conditioners. Laundry rooms on first and second floors. Walk to Scarsdale High and Middle schools. Square footage 8182 on first and second floors and 827 in finished lower level.
Click here for more information
Sale price: $5,500,000
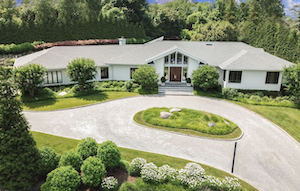 4 Brookfield Lane, Scarsdale
4 Brookfield Lane, Scarsdale
5 Bedrooms, 6.2 Bathrooms, 7,619 Square Feet
Welcome home to this not to be missed 7,618 square foot sprawling Contemporary Ranch. Set on over 1 acre of lush, newly landscaped, park-like private property with pool, outdoor patio and built-in professional BBQ adjoined by a screened-in porch off the kitchen and sunroom off the family room. This home is filled with light and high ceilings for incredible entertaining flow and family functionality. Extensive renovations include: new roof, skylights, exterior brick, driveway, LED lighting, air handlers, boiler, generator, powder room, bathroom and more. Extensive landscaping including 200 arborvitae trees planted around the entire perimeter of the home for privacy along with magnificent specimen plantings. Don't miss this one of a kind special opportunity!
Click here for more information
Sale price: $4,950,000
Historic Preservation Hangs in the Balance
- Details
- Written by Joanne Wallenstein
- Category: Real Estate
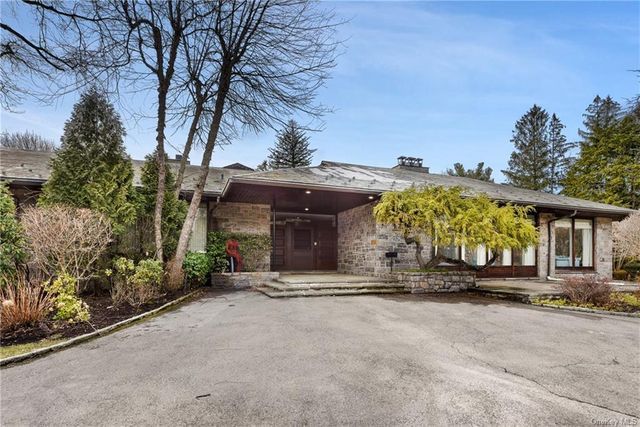 The fate of a mid-century modern home at 76 Birchall Drive owned by the Milstein family, hangs in the balance again. As previously reported, the Committee for Historic Preservation held three meetings earlier in the year to consider an application filed by the family’s attorney to take down the now vacant 7,000 square foot home on over 3 acres --and ultimately voted to deny it at their September 20, 2022 meeting.
The fate of a mid-century modern home at 76 Birchall Drive owned by the Milstein family, hangs in the balance again. As previously reported, the Committee for Historic Preservation held three meetings earlier in the year to consider an application filed by the family’s attorney to take down the now vacant 7,000 square foot home on over 3 acres --and ultimately voted to deny it at their September 20, 2022 meeting.
Now the Milstein’s lawyers are appealing this decision to the Scarsdale Board of Trustees and have called in attorney Lucia Chiocchio from Cuddy and Feder who has been successful in the past in winning appeals to demolish historic homes in Scarsdale.
If successful, local developer Bobby Ben Simon plans to take down the ranch and pool house, subdivide the property and build two MacMansions in its place. In fact, earlier in the year, before the application was denied or a subdivision was approved, Ben Simon advertised a 9,200 square foot home for $8.75 million at “78 Birchall Drive,” an address that does not exist on the Scarsdale map.
The application was only narrowly denied by the committee as two of the seven members were absent and the approval would have required four votes. At the September 20 meeting, board members Jonathan Lerner and Talaiya Safdar voted to deny the demolition, and Adam Lindenbaum, Kevin Reed and Wendy Goldstein votes to approve it. However, the absent members, Lauren Bender and Mark Behr both indicated that they were against the demolition though they were not given the opportunity to vote remotely. If they had, the vote would have been four against demolition to three in favor, which would have been a more decisive outcome from the committee.
At the three meetings of the Committee for Historic Preservation, a group of neighbors presented substantial evidence to support the preservation of the house, including the determination that the architect, Simon Zelnick, was a master due to his renown architectural work, his accolades, and his status as a Fellow of the American Institute of Architects. CHP members who voted to deny the application maintain that Zelnick is indeed a master.
Committee members who voted to deny the application believe the home satisfies the criteria in the preamble of the historic preservation code which considers the homes “level of significance in American history, architecture, archelogy, engineering and culture present in the building as well as the integrity of location, design, setting, materials and workmanship.” They supported the criteria that the home “embodies the distinctive characteristics of a type of construction, mid-century modern, that possesses high artistic value."
They found that “76 Birchall Drive occupies almost 3 acres of this iconic street and is very much required to remain standing in order to maintain the integrity of its location, the design and setting of this neighborhood.” Further supporting their claims was the materials and workmanship, and that the home is one of the few remaining mid-century modern homes in Scarsdale.
On the subject of property rights, committee members who voted against the application said when weighing, “property owner’s rights against the need for historical preservation,” those who voted in favor of the application gave “more weight to the positions of the nonresident property owners over the position of the six neighboring property owners and residents speaking in favor of the denial of the application because of the potential adverse effect that an approved petition would have on the neighborhood and their property values.”
Those who voted to approve the application argued it did not meet the criteria in the preamble, that Zelnick was not a master and that the home was not mentioned in Professor Dolkart’s 2012 Reconnaissance Survey of Scarsdale. The also argued that repairs and renovations to the house diminished the original design.
About Zelnick they argue that he is not a master, saying, though “his status as an AIA Fellow is rare and impressive, his achievements did not rise to the level of “generally recognized” greatness,’ and though he was noted for his design of a synagogue in Riverdale, the Joyce Theater and Barracini Candy stores, he was “a jack of all trades,” and not well known for his mid-century modern homes.
They also contend that the homes does not possess high artistic value and should not be saved “simply because it is rare and among the best of what Scarsdale has to offer within this architectural style.”
Read the memo from the committee and the appeal from the attorney here:
The next step for the applicant is an appeal before the Scarsdale Board of Trustees, which was originally scheduled for Monday night December 12, 2022, but was postponed. At that hearing, the attorney for the Milsteins will make their case and members of the Committee for Historic Preservation can speak and present their case for and against. Though the neighbors supplied much of the evidence to defend the home, the Village attorney says that the public will not have an opportunity to comment at the hearing, making it a one-sided appeal. It should be noted that there is nothing in Village Code which bars the public from commenting at the hearing.
This case again tests the limits of Scarsdale’s Historic Preservation code which is meeting an increasing number of challenges from developers who wish to exploit the landscape for their enrichment. Between the subjective nature of the historic preservation code, the mixed resolve of members of the Committee for Historic Preservation and Village Trustees and deep pockets of landowners and builders, preserving Scarsdale’s historic homes is problematic, to say the least.
More Homes Coming Down, Pricing Out First Time Buyers?
- Details
- Written by Jordi Wiener
- Category: Real Estate
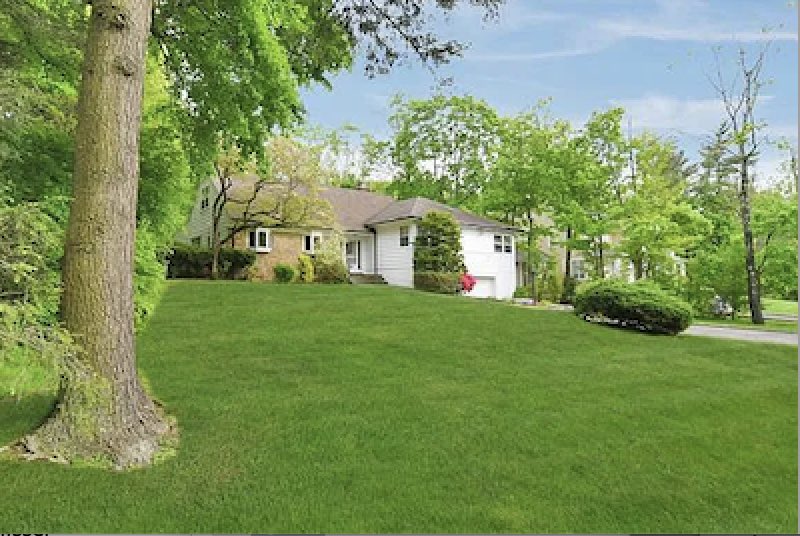 20 Cambridge RoadDespite an acute shortage of homes available to first time buyers in Scarsdale, it appears that developers are still succeeding at scooping up homes to raze them and build far grander homes.
20 Cambridge RoadDespite an acute shortage of homes available to first time buyers in Scarsdale, it appears that developers are still succeeding at scooping up homes to raze them and build far grander homes.
This week, the agenda for the December 13 meeting of the Committee for Historic Preservation was released and shows that the committee will consider applications to take down the following four homes.
Headed for demolition are:
-4 Cohawney Road owned by Sheldrake Realty LLC
-7 Tyler Road
-20 Cambridge Road property of 20 Cambridge Holdings
-28 Aspen Road
Commenting on the issue, Greg Menell of the Pendulum Property 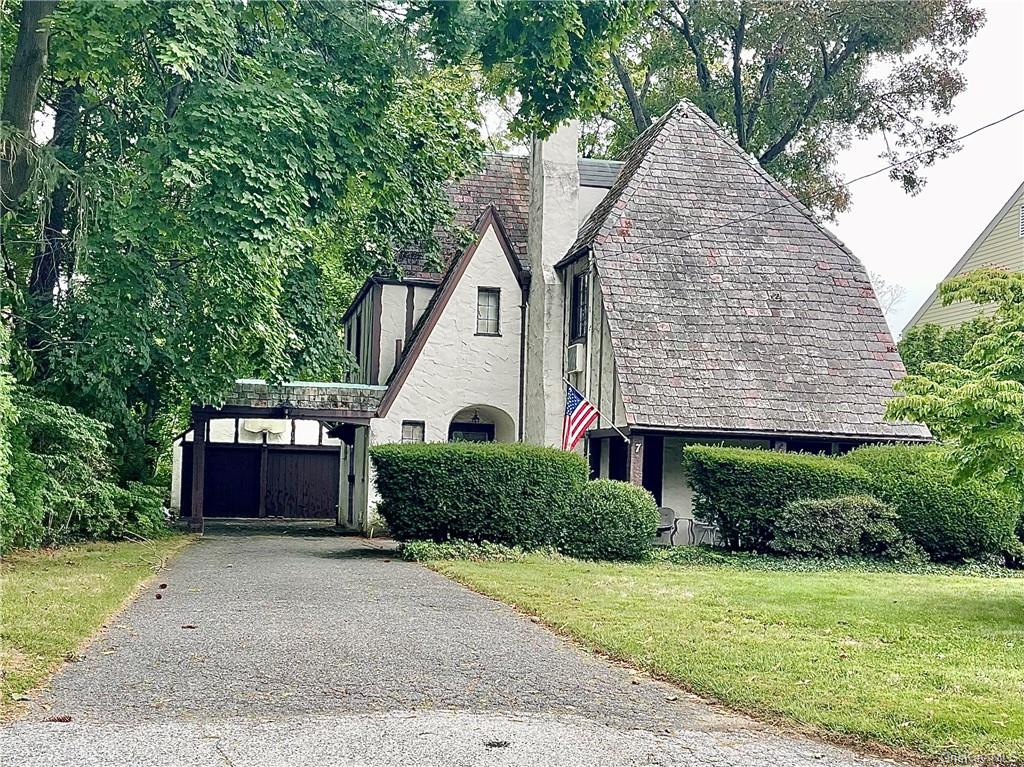 7 Tyler RoadGroup said, “Today’s typical homebuyer wants a “move-in ready” home and is willing to pay a premium for it. A house that needs to be gutted requires time, inconvenience and capital because the renovations performed after the purchase will either have to come from cash on hand or a home equity loan. When buying a new or renovated home, the buyers are able to finance 80% of those upgrades through their mortgage – obviously a more attractive proposition when rates were at 3%. Furthermore, the buyer will likely have to pay for two homes during the renovation, an additional cost and further disincentive to do the work on their own.
7 Tyler RoadGroup said, “Today’s typical homebuyer wants a “move-in ready” home and is willing to pay a premium for it. A house that needs to be gutted requires time, inconvenience and capital because the renovations performed after the purchase will either have to come from cash on hand or a home equity loan. When buying a new or renovated home, the buyers are able to finance 80% of those upgrades through their mortgage – obviously a more attractive proposition when rates were at 3%. Furthermore, the buyer will likely have to pay for two homes during the renovation, an additional cost and further disincentive to do the work on their own.
Selling to a builder can be attractive because, typically, there are no contingencies (mortgage, appraisal, inspection) and thus less risk. This assumes, however, the seller receives a fair price. The 250+ contracts YTD in Scarsdale were handled by 140+ different buyers’ agents. The best way to ensure a seller receives the highest price is by listing on the MLS so all buyers have a chance to compete. Two of the aforementioned sales were not on the MLS and, thus, the sellers may not have known what the market was willing to bear. Perhaps they opted for an easier sale process and were OK with that.
From a town budget/tax perspective, it is better to have new construction as it will lead to higher tax revenue. But from a diversity perspective, however, it will make it harder for lower income families to join our community.
And Elise Flagg with Houlihan Lawrence agreed. She said, “Yes homeowners have the opportunity to bid for homes that may require major renovation…and sellers welcome their bids because they are “usually” higher than a builder’s offer. However, today’s buyers are busy working and do not have the time or inclination to take on such massive projects…they want move in ready.
Sales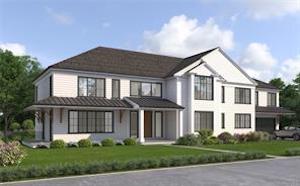 38 Franklin Road
38 Franklin Road
This construction 7BD/6.5BA delivers interiors and indoor-outdoor living with an inground pool in Quaker Ridge. Brought to you by a Scarsdale builder. Enjoy daily life and entertainment with an open floor plan, living and dining rooms, a study and family room. The kitchen includes a pantry, butler's pantry and a breakfast area that opens to a deck overlooking your outdoor oasis. A bedroom, bath, powder room and mudroom complete the first level. Upstairs, you'll find an owner's suite with two closets and a bath, four family suites, laundry, office and bonus room. The walk-out lower level opens to a patio and pool, surrounded by privacy.
Sale Price: $3,995,000
Real Estate Taxes: N/A
Assessed Value: $1,550,000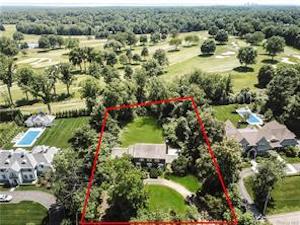 66 Sheldrake Road
66 Sheldrake Road
Acre lot located on Sheldrake Road in the Grange - backing on Fenway golf course and facing a wooded lot. Property for a buyer to build their home on!
Sale Price: $2,800,000
Real Estate Taxes: $45,474
Assessed Value: $1,925,000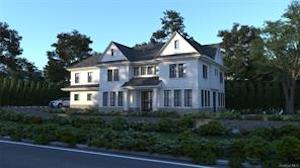 4 Drake Road
4 Drake Road
New construction: white stucco modern colonial with black windows to be built! This 6 bedroom and 5.5 bathroom central hall colonial has an ideal layout: a kitchen / family room, an office/bedroom on the first floor and bedroom and full bathroom in the basement along with a large play area. On the second floor is a master bedroom with closets and master bathroom, along with 3 other family bedrooms, one with an ensuite bathroom and the others connected by a jack and jill bathroom. Construction is slated to begin in October 2020 with a completion timeline of 8-10 months.
Sale Price: $2,150,000
Real Estate Taxes: $100
Assessed Value: $100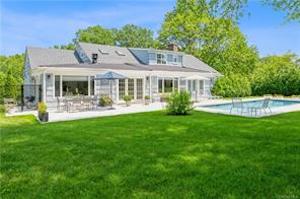 57 Franklin Road
57 Franklin Road
Quaker Ridge home with recent upgrades to suit every lifestyle! The grounds have new in ground heated pool, patio for entertaining and landscaping with a fenced backyard. The front of the home boasts a circular driveway with a portico at the main entrance. The interior offers living and entertaining space. The main level includes a living room, dining room, den, renovated kitchen, and sunroom. The primary bedroom suite with renovated bath and second washer/dryer and three additional bedrooms and full hall bath complete the first floor. Upstairs, there are three additional bedrooms and a full bathroom as well as an office and storage. The lower level includes a finished space with a possible au-pair suite or office and a full bathroom as well as a full laundry room, access to 2 car garage and storage possibilities. Full house generator and new roof installed in 2020.
Sale Price: $2,000,000
Real Estate Taxes: $32,645
Assessed Value: $140,000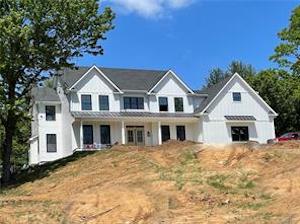 140 Old Colony Road
140 Old Colony Road
ZappiCo, Westchester County’s Real Estate Developer is proud to introduce their Newest Offering. This home will feature front and rear yards, Hardi-plank front fascia, Hardwood flooring throughout and much more! 1000 sq.ft in the walk-out basement is included in total square footage. Photos are representative of previously built/sample homes and may include options not included. Photos show an optional side entry garage, which can be added at additional cost. Included is a 2-car front entry garage. Taxes have not been assessed.Currently there is no model at the site but builders can show you an actual house by appointment only. Prices are set to increase as units sell. Lock-in the pricing now!
Sale Price: $2,000,000
Real Estate Taxes: N/A
Assessed Value: $234,700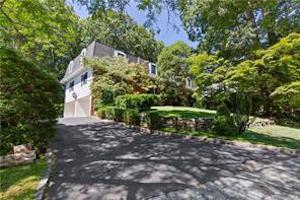 33 Springdale Road
33 Springdale Road
Welcome home! Move right in to this colonial which has flow, 6 bedrooms upstairs with light and closets plus a first floor bedroom suite. New windows (2009) throughout the home, Red Oak hardwood floors installed in 2006 were shown with moldings throughout the 1st floor. All the bathrooms have been updated, 2 with heated floors. Enjoy a kitchen for your culinary masterpieces. Sub Zero and Viking stainless steel appliances. The living room offers flow for entertaining open to the family room and backyard. Sheetrock and insulation was added to the home along with replacement of the back door and sliding doors for insulation. The dining room gets you ready to invite the family for Thanksgiving. This home has so much to offer, the backyard provides a setting for your relaxation, playtime and BBQs. A Bluestone patio sets the tone for indoor/outdoor entertaining.
Sale Price: $1,975,000
Real Estate Taxes: $33,880
Assessed Value: $1,335,000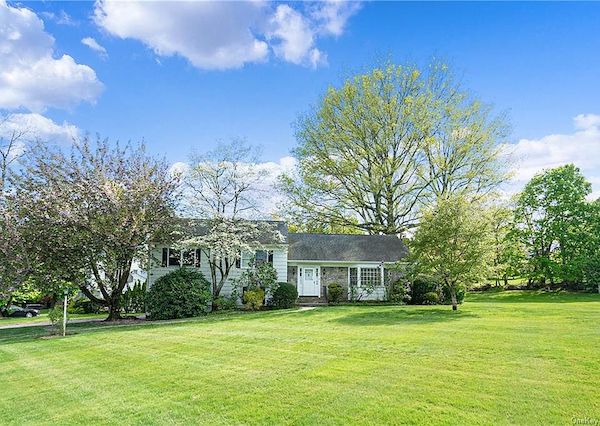 22 Rural Drive
22 Rural Drive
Property set on .64 acres in Quaker Ridge location. This is a four-bedroom, two office home with an entry open to the living room and updated kitchen with granite countertops and double oven. The dining room with door to deck and family room with wood-burning fireplace complete the first level. Up a few steps to the primary bedroom and updated primary bath with double sinks, shower and tub, two additional bedrooms and an updated hall bath. The third level has a bedroom with three closets including one walk-in closet and storage. The lower level has an office, laundry, full bath, playroom, wet bar, a second office with private entrance, utilities and an attached two-car garage. Don’t miss this opportunity!
Sale Price: $1,850,000
Real Estate Taxes: $32,645
Assessed Value: $140,000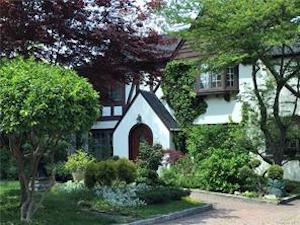 15 Mount Joy Avenue
15 Mount Joy Avenue
This 2574 SF Tudor Revival home is set back on Mount Joy Avenue. Features original character of 1927 yet enjoys the updates required by the discerning buyers of today. All rooms are large, sunny and feature hardwood flooring. The front yard has a stepping stone path which leads to the wood door welcoming you inside. The foyer flows into the large and grand parlor/formal living room with wood burning fireplace. The dining room is for entertaining and is adjacent to the kitchen offering cabinets, Viking Gas Range, Jenn-Air Refrigerator and Corian Counter Tops. The Family Room & Office/Sunroom overlooks your perennial gardens. All three Bedrooms with closets and built-ins. The Primary Bedroom has a separate Dressing room/Nursery with windows and a vaulted ceiling. The former Primary Bedroom features a separate work area with built-ins, large enough to be an additional Bedroom/Guest room. There are a total of two home Offices with three additional desks/workstations. A lower level Recreation Room is an area for studying or gaming. Laundry, large Storage Room with storage closets. Recent updates include Oil tank, natural gas hot water heater, main sewage line hydro jetted, SS chimney liner and new asphalt roof.
Sale Price: $970,000
Real Estate Taxes: $33,419
Assessed Value: $950,000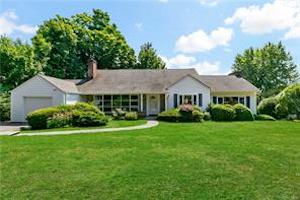 195 Delhi Road
195 Delhi Road
Home on .23 acres on a street near Greenville Elementary School in Edgemont. This home is 2372 interior square feet. Living room, dining room and kitchen flow with each other, as well as a first floor master bedroom/bathroom, office space and family room. Second floor has two additional bedrooms with a hall bathroom with closets and storage. House has been updated over the years including roof, kitchen, bathrooms, boiler, siding, central air. Private from the street as the front yard can be a neighborhood gathering for some soccer fun. One car garage. Do not miss this home in the heart of Edgemont's ABC streets!
Sale Price: $920,000
Real Estate Taxes: $27,364
Assessed Value: $730,500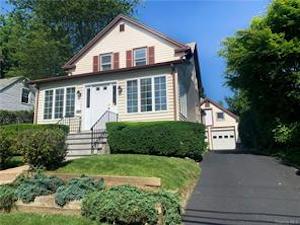 175 Bradley Road
175 Bradley Road
This Colonial nestled in a Scarsdale location has just been refreshed, with refinished floors, new stainless appliances, new electrical upgrade to 200 AMP service, and painted interior. The house offers 3 bedrooms, 2 full bathrooms, a living room with wood-burning fireplace, separate dining room and a family room adjacent to the kitchen. Many windows have been updated and there’s a 2-car detached garage with new stairs leading up to a loft space.
Sale Price: $880,000
Real Estate Taxes: $17,522
Assessed Value: $700,000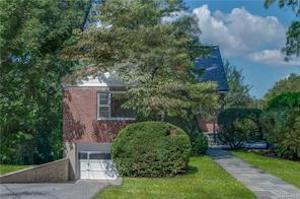 179 Bell Road
179 Bell Road
Welcome to this 4 bedroom, 2.5 bath residence in Scarsdale's Edgewood neighborhood. Designed by an engineer for his family, this property features living spaces for everyday living and entertaining. The first level is detailed with white oak flooring and includes a living room with working fireplace and bookshelves, a dining room, and the kitchen with access to a brick patio. Two bedrooms and a full bathroom complete the main level. The second floor features two bedrooms, a bathroom, hallway "bonus space," cedar closet, and attic storage. The walk-out lower level, (unfinished), includes high ceilings, full windows, a half bathroom, laundry, and access to the backyard and attached garage. This offers potential for additional living spaces, recreation, or guest quarters! Outside, the backyard affords complete privacy. Original owners selling strictly "as is." Be the second family to own this Edgewood gem.
Sale Price: $876,000
Real Estate Taxes: $15,502
Assessed Value: $724,000
Featured Listings
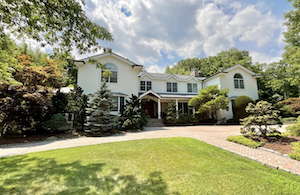 23 Leatherstocking Lane, Scarsdale
23 Leatherstocking Lane, Scarsdale
5 Bedrooms, 5.1 Bathrooms, 7,561 Square Feet
Impressive Contemporary Colonial with an open floor plan and room for a pool set on almost one acre of lush park-like property on a tranquil cul-de-sac in Heathcote. Features include a circular driveway, an elegant two-story entry with sweeping staircase, grand scale rooms, a spectacular eat-in kitchen with adjacent family room and a wall of French doors opening to private backyard and patio, a perfect setting for entertaining family and friends. The first floor is complete with a true home office, a cool Solarium for enjoying the sun all year long, a large first floor bedroom with bath and a three-car garage. The second floor boasts a spectacular primary bedroom suite with two walk-in closets and a luxurious bath, three additional bedrooms and two baths. The massive lower level has a full bath and sauna, recreational spaces, kitchenette, great storage and an au-pair suite. Enjoy being conveniently located close to schools, parks and shopping. Make this exquisite estate your home!
Click here for more information
Sale Price: $3,198,000
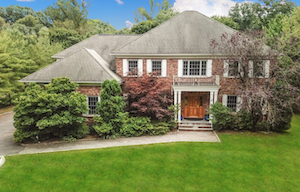 38 Saxon Wood Road, Scarsdale
38 Saxon Wood Road, Scarsdale
5 Bedroooms, 5.1 Bathrooms, 7,740 Square Feet
Don’t miss this grand and spacious Quaker Ridge red brick Colonial home built in 1999 and set on a gorgeous .68 acres of level, private property. This home offers a great combination of privacy and convenience with a tree-lined front yard and peaceful backyard, with room for a pool, that borders the Saxon Woods Park and Golf Course. A wonderful layout for everyday living and gracious entertaining, this magnificent home features an impressive entry foyer with circular staircase, spacious formal living room, sunlit formal dining room, butler’s pantry with wet bar and updated, bright kitchen with oversized island, premium appliances and two sinks. The kitchen opens to the expansive sun room with custom built-ins, wet bar, two walls of windows and radiant heated floors. The sun room opens to the well-lit family room with gas burning fireplace and views of the large backyard with gazebo. A bright office, formal powder room, 3-car attached garage, adjacent mudroom with washer/dryer and back stairs to the second level complete the first level of this stately home. The second level includes a primary bedroom suite with a luxurious bath with Jacuzzi tub, separate shower and double vanity, and two walk-in closets. Four other bedrooms complete the second floor, two that share a Jack-and-Jill bathroom, one with an ensuite bath and another with an adjacent playroom or study and en-suite bath. The lower level contains an oversized recreation room, wine room, full bath and two other versatile rooms ie gym, office, storage or a space of your choice. There is a large bonus space on the third floor. BBQ on the back patio, enjoy the sunset and family time exploring the adjacent Saxon Woods Parks’ walking trails or 18-hole public Golf Course. Walk to Crossways playground and tennis courts, Boulder Brook riding stables, the Scarsdale Pool and The Little School Nursery School and Day Camp. A fabulous opportunity!
Click here for more information
Sale Price: $2,995,000
December Home Sales
- Details
- Written by Jordi Wiener
- Category: Real Estate
Here are this week's sales, and two new homes on the market:
Sales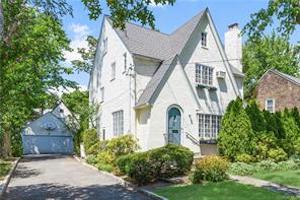 31 Lawrence Road
31 Lawrence Road
Brick and stucco Tudor in Heathcote location! Enjoy living in one of Scarsdales neighborhoods. Enter the home through the vestibule, with a closet, which opens to a living room with fireplace surrounded by built-ins bordered hardwood floors throughout the first floor. Dining room has a sliding glass door leading to the deck. Kitchen has a high ceiling and counter space. Powder room completes the first floor. Second floor features a circular hallway with 3 bedrooms, renovated hall bath and linen closet. The primary bedroom has an ensuite renovated bath. Walk up attic is a legal finished playroom with a sprinkle system. This lovely home sits on a .17 acre with trees.
Sale Price: $1,061,000
Real Estate Taxes: $22,763
Assessed Value: $900,000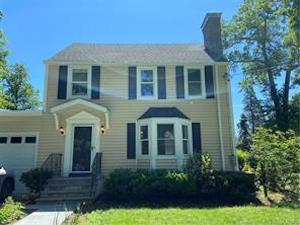 186 Clarence Road
186 Clarence Road
Welcome home in the Arthur Manor Neighborhood Association. House sits on a lawn with driveway, fresh painted whole interior, hardwood Floor throughout, there is hallway leading to a living room, dining room, door to kitchen & powder room. 3 bedrooms & hall bath upstairs, laundry, utility, storage in basement. A starter's home for a young family. There is also opportunity for anyone interested in expanding or rebuilding, by purchasing the side lot from the village, details can be verified in BD.
Sale Price: $750,00
Real Estate Taxes: $16,230
Assessed Value: $634,844
Featured Listings
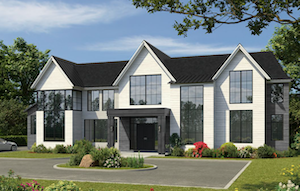 6 Cooper Road, Scarsdale
6 Cooper Road, Scarsdale
6 Bedrooms, 7.1 Bathrooms, 9,200 Square Feet
Westchester's #1 Luxury Homes Builder, KOSL Building, blends tradition with chic elegance throughout its luxurious masterpiece. Exterior and interior artful details combined with open floor plan that includes 10' 1st floor, 9' 2nd floor and 9' basement. Coffered ceilings, graciously proportioned rooms, custom millwork, four fireplaces, three-car heated gar, 8 zones AC/Radiant heat in all bathrooms. The main floor has huge great room with French doors leading to Pergola covered stone patio, ultimate chef's kitchen with sunny breakfast area. Unprecedented offering that includes: pool, generator, gym, kids' party room/bar and more. The very best location in Scarsdale. Murray Hill Estate area.
Click here for more information
Sale price: $7,650,000
 46 Lincoln Road, Scarsdale
46 Lincoln Road, Scarsdale
6 Bedrooms, 6.1 Bathrooms, 7,800 Square Feet
Westchester's #1 Luxury Homes Builder, KOSL Building, blends tradition with chic elegance throughout its luxurious masterpiece. Exterior and interior artful details combined with open floor plan that includes 10' first floor, 9' second floor and lower level. Coffered ceilings, graciously proportioned rooms, custom millwork, three fireplaces, two-car heated gar, six zones, Pella windows. The main floor has huge great room with two sets of French doors leading to Veranda covered stone patio and outdoor fireplace, ultimate Chef’s kitchen with sunny breakfast area. The second floor offers five bedrooms, The primary bedroom with fireplace, steam shower and soaking tub/jets, dressing room, walk-in closet, each bedroom with en-suite baths, laundry room and backstairs. Spectacular property with 20x40 pool and Generator. Prime Heathcote location.
Click here for more information
Sale price: $4,975,000
The Lack of Homes on the Market Drives Prices Up
- Details
- Written by Jennifer Fischman
- Category: Real Estate
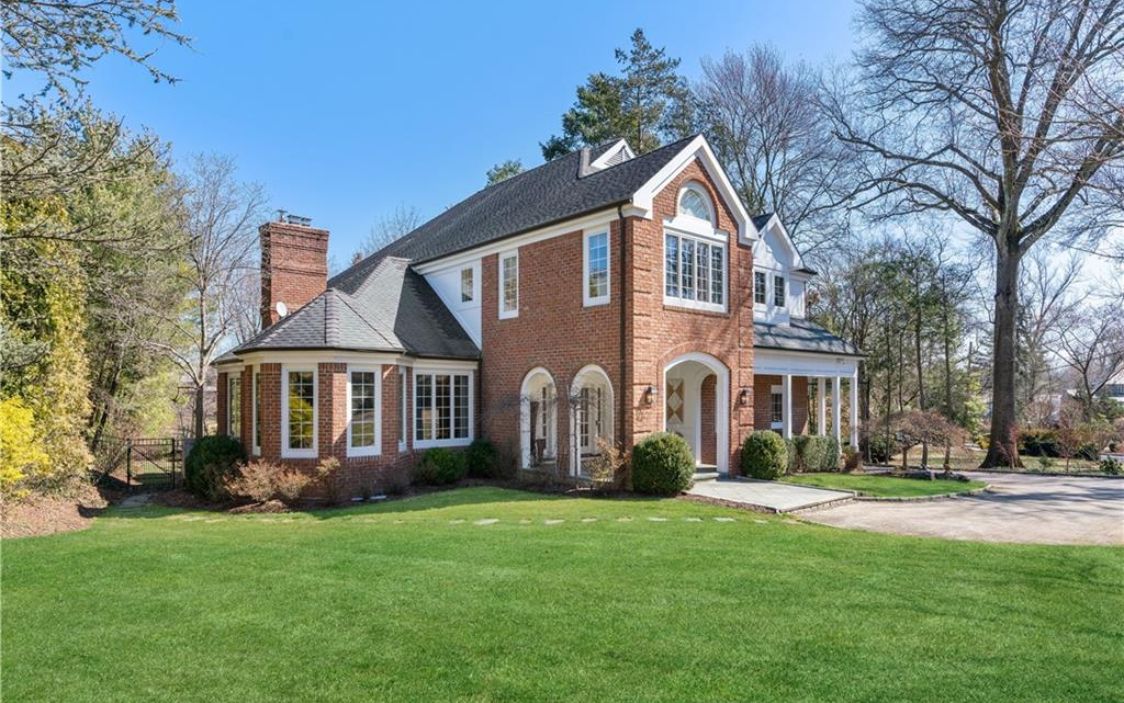 Though the national headlines have been pointing to recession and downturn, the story in the Scarsdale real estate market is different, at least for now. With only 37 active listings for single family homes in the Scarsdale school district as of November 15, 2022, the lack of inventory continues to be the story for the fall 2022 real estate market. In years past, there were more than 100 active listings at this time of year.
Though the national headlines have been pointing to recession and downturn, the story in the Scarsdale real estate market is different, at least for now. With only 37 active listings for single family homes in the Scarsdale school district as of November 15, 2022, the lack of inventory continues to be the story for the fall 2022 real estate market. In years past, there were more than 100 active listings at this time of year.
The lack of inventory has dictated increased prices since January. In Scarsdale, the median price is up over 15% YTD, to $2.1M from $1.8M last year at this time. The number of sales is down 25%, due to the same lack of inventory – with fewer homes to sell there have been fewer sales.
Yet, In the last 30 days, 7 out of the 12 homes that went into contract did so in less than 20 days and most with multiple offers, indicating that the market remains strong for sellers, especially for homes under $2M. Sellers who worried they missed the spring market have found the fall market stronger than expected.
While sellers may be optimistic, there is reason for caution. Buyers are facing interest rates that are nearly double what they were last January and the stock market has also declined in the same period, causing some buyers to wait it out on the sidelines to see what will happen with the economy. Yet, as evidenced by the strong demand, not all buyers are just watching the market.
Many employers are calling their employees back to the office in NYC and train ridership is continuing to slowly climb back. With a return to the office, Scarsdale remains one of the easiest commutes to Manhattan, at only 31 minutes on the express train. Buyers continue to flock to Scarsdale due to our highly ranked schools and a vibrant Village center where new restaurants and stores will soon open.
Jennifer Fischman is a Platinum & Five Star Award winning Real Estate Salesperson with Houlihan Lawrence in Scarsdale.
Sales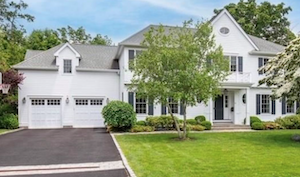 51 Lawrence Road
51 Lawrence Road
Welcome to this Heathcote Colonial! Maintained and designed, this showplace offers everyday living and entertainment. An entry introduces you to millwork, accompanied by moldings and ceilings. The kitchen is no doubt the hub of the home, open to the family room with sliders to backyard and patio, setting for al fresco dining and Summer bbq's. A primary suite with tray ceilings features 2 outfitted closets and an ensuite spa bath. The high-end lower level offers enough space the whole family could enjoy. A home fitness center, recreation space and play room are just a few of the many desirable features. This smart house has Control 4 Sonos, generator, and automatic lighting.
Sale Price: $3,450,000
Real Estate Taxes: $57,253
Assessed Value: $2,256,000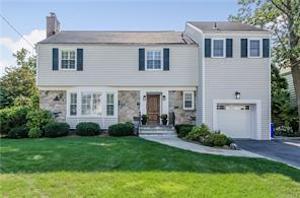 8 Lebanon Road
8 Lebanon Road
Colonial in prime location. Newly renovated (2015) Master Bedroom Suite features a marble bathroom & closet. Living Room with Fireplace, Dining Room and new Powder Room. Updated Kitchen opens to Family Room with French Doors leading to Back Yard with stone Patio. Four Bedrooms and three updated Baths on the second floor. First and second levels feature hardwood floors and all new molding and trim. Lower level consists of a Playroom, Office, new full Bath and new Laundry Room. Double wide driveway for extra parking.
Sale Price: $1,580,000
Real Estate Taxes: $34,703
Assessed Value: $1,375,000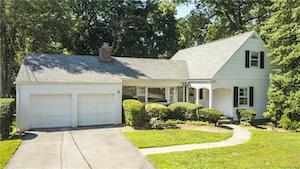 4 Cohawney Road
4 Cohawney Road
Opportunity to live in Fox Meadow neighborhood! This Cape Cod style home offers living with living spaces and the convenience of the Primary Bedroom on the first floor. There is also a screened in covered porch overlooking the backyard that makes a space for summer entertaining. The second level has 2 additional bedrooms and a hall bathroom and plenty of room. Make this your home on one of the quietest streets in Scarsdale. Enjoy the suburban living within just minutes from urban conveniences.
Sale Price: $1,575,000
Real Estate Taxes: $31,939
Assessed Value: $1,250,000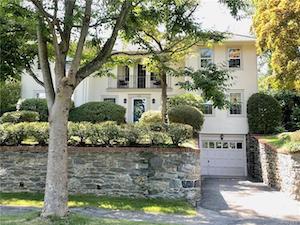 12 Tunstall Road
12 Tunstall Road
A/O as of 9/7. HIGHEST & BEST OFFERS IN WRITING WITH PRE-APPROVAL/POF NO LATER THAN 12 NOON ON WED, 9/7. Mediterranean in a family neighborhood. Kitchen with all Viking appliances (induction range), breakfast nook with millwork window seat & doors to bluestone patio & backyard. Perfect for outdoor entertaining! Dining room, living room, sunroom/family room & renovated full bath complete the 1st floor. Upstairs, the primary suite has a dressing area with 3 closets & a bath. Three bedrooms share an updated hall bath. The finished basement adds an add'l 456 SF, with a playroom, laundry room, half bath and access to the tandem 2-car garage. Amenities include: 2-zone central air, in-ground sprinkler system, wood-burning fireplace, closet space, hardwood floors throughout & beautiful grounds with shed for outdoor storage.
Sale Price: $1,525,000
Real Estate Taxes: $29,043
Assessed Value: $1,151,500
Featured Listings
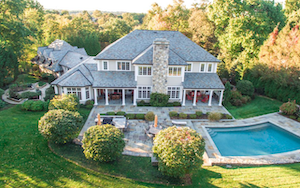 12 Park Road, Scarsdale
12 Park Road, Scarsdale
5 Bedrooms, 6 Bathrooms, 10,660 Square Feet
Built atop a knoll in the sought-after Grange estate area of Greenacres, this ultra-private stately residence built by a prominent local developer as his family's primary home offers a magnificent setting for both entertaining on a large scale, as well as a welcoming multi-generational retreat. French doors from many main level areas lead to the delightful outdoor covered porches, expansive bluestone patio featuring a built-in BBQ station, a curved salt-water Gunite heated pool, astutely manicured mature gardens with five raised vegetable garden beds. The grandly proportioned interiors of this 10,500+ square foot home with a 21’ ceiling entrance incorporates all the amenities and needs of a modern family with high-tech mechanical systems and rich architectural appointments throughout. Featuring two fireplaces, formal and casual rooms, professional kitchen, office, playrooms, workshop, wine cellar, plenty of storage space and a three-car garage complete this majestic tranquil home. A masterpiece property.
Click here for more information
Sale price: $7,950,000
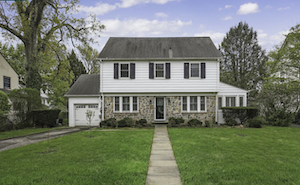 16 Barry Road, Scarsdale
16 Barry Road, Scarsdale
5 Bedrooms, 2.1 Bathrooms, 2,378 Square Feet
Beautiful, sun-filled Edgewood Colonial with modern updates. Tastefully renovated kitchen and updated bathrooms. New windows and custom-built plantation shutters. high-speed charger. Perfect location on a premier street with curb appeal. Barry Road is tranquil, wide, tree-lined, and has sidewalks on both sides of the street. One block to elementary school, free bus to middle school, close to parks, shops and bus to train (five minute ride). Additional highlights include NEW: mini-split hot/cold AC units, recessed lighting, built-in shelving, garage with remote and keypad access, rear door keypad access. The first floor features an entry foyer, formal dining room, large living room, family room and kitchen with access to the patio and lush, flat backyard. Upstairs find the spacious primary bedroom plus four additional bedroom, two updated baths and bonus storage room. The lower level has a play area, powder room, laundry room and plenty of storage.
Click here for more information
Sale price: $1,525,000















