Does Scarsdale Need a Community Preservation Fund: Plus Robust Home Sales
- Details
- Written by Jordi Wiener
- Category: Real Estate
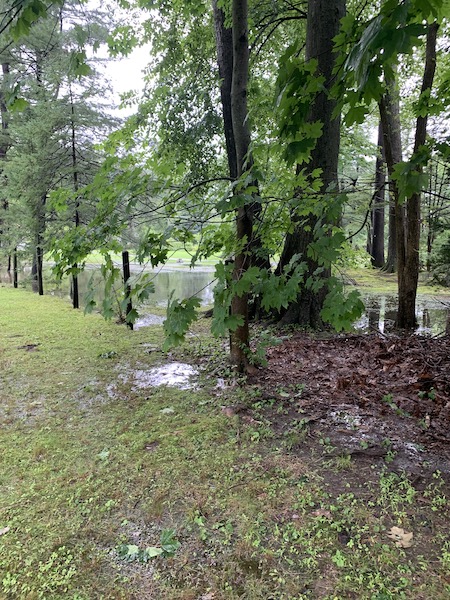 This letter was sent to Mayor Jane Veron by local resident and realtor Jonathan Lerner:
This letter was sent to Mayor Jane Veron by local resident and realtor Jonathan Lerner:
Dear Mayor, It was approximately thirty years ago at a Village Trustee meeting that I first floated the idea that Scarsdale should establish a Preservation Fund to the trustees.
Now more than ever our community should embrace this proven funding method to preserve our Scarsdale Village open spaces and add to our community additional land that may be set aside for public gardens, playing fields, dog parks, woodlands, etc.
A CPF is simply a real estate transfer tax of 2% on each transaction occurring at time of sale. This is a one-time tax that the buyer of real estate is required to pay when purchasing improved or vacant property.
The model used by Five Hampton Towns and may be known to readers is called the Peconic Bay Community Preservation Fund. Since its inception in 1999 it has generated $1.9 billion. Their modest 2% tax under the CPF expires in 2050 and has been highly successful. More than 10,000 acres of land have been protected that otherwise would have been lost to development.
A Community Preservation Fund also helps to keep taxes down. When property is left undeveloped there is no demand for more public services such as water, police, schools and roads.
I request the current Village Board to consider my idea and urge you to take the leadership role to bring this to life.
Respectfully,
Jonathan Lerner
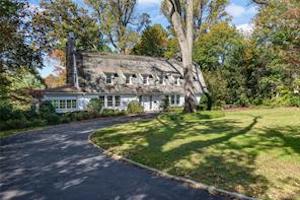 13 Cooper Road
13 Cooper Road
Center Hall Colonial, renovated throughout, offers a blend of amenities while staying true to the home's character details from its early 20th Century origins. Sitting on 1.54 acres in Scarsdale's Murray Hill Estate Area, this home offers 6061 SF of interior space, including 5 bedrooms, 4 full and 2 half baths, plus a family room/sunroom, library/home office, recreation room, music room and exercise room. Special features include large rooms, 9ft ceilings, four fireplaces, updated multi-zone gas heat and C/A, vintage tiger oak wood flooring, cedar roofing, circular driveway, 3-car detached garage, and beautiful sunsets from the covered stone veranda. The property has plenty of room for a pool!
Sale Price: $3,400,000
Real Estate Taxes: $66,840
Assessed Value: $2,650,000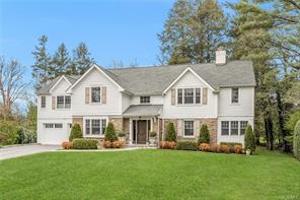 14 Beechwood Lane
14 Beechwood Lane
Rebuilt and expanded in 2017 with an enviable location on a cul-de-sac in one of Scarsdale's neighborhoods, this Center Hall Colonial knockout meets the needs of growing households and working from home. You will want to spend all your time in the open kitchen and family room, with plenty of room for a tv. The kitchen features cabinetry, quartz countertops, appliances and butler's pantry. A first-floor bedroom with en suite bath for guests or home office. The sunroom offers a relaxing space. Head upstairs to the primary bedroom with its walk-in closet and bathroom, plus 4 bedrooms, 2 with en suite bathrooms. The laundry room is located upstairs. Play, exercise, work or pursue your hobbies in the 1,653 finished basement with bedroom and bath. Style, function, and craftsmanship in the perfect location.
Sale Price: $3,300,000
Real Estate Taxes: $63,914
Assessed Value: $2,534,000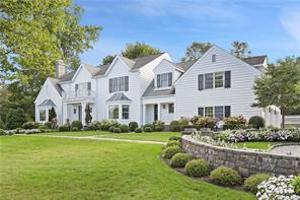 9 Sundale Place
9 Sundale Place
Colonial offers an interior and flow with detail and crafted millwork, combining a feel with traditional style in the Edgemont School District. Step into the 2-story entry foyer that leads to formal rooms with an intimate feel allowing for living and entertaining. Features include a kitchen with appliances and cabinetry, oak flooring throughout. 9 ft ceilings and windows fill this home with light. A spa-like primary bedroom suite with 2-fireplaces, and designed closets, 3 bedrooms with en-suite baths, bedroom w/hall bath, and a 2nd floor playroom are a few of the features.The lower level boasts a family room/theater room, wet-bar area with seating, recreation room, games room, gym, full bathroom, wine cellar w/tasting area. This 6 bedroom, 6 full and 2 half bath home rests on a property that is complete with pool and spa set in privacy and includes a tree house.
Sale Price: $3,225,000
Real Estate Taxes: $91,728
Assessed Value: $2,650,000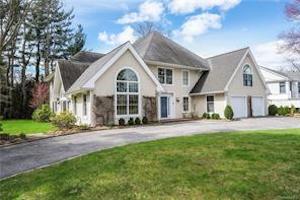 7 Birch Lane
7 Birch Lane
Welcome to 7 Birch Lane, a contemporary colonial with an open layout. Enjoy living in Heathcote's Murray Hill neighborhood. This home welcomes you with its circular driveway and two story entry. All the living spaces open and flow into one another. A kitchen family room combination has a double fireplace leading to two stone patios, outdoor entertaining and fenced yard. Two additional rooms with windows and a first floor bedroom suite complete the first floor. The star of this home is the primary suite with bedroom, two walk-in closets, gym, home office and natural views.
Sale Price: $3,000,000
Real Estate Taxes: $40,986
Assessed Value: $1,625,000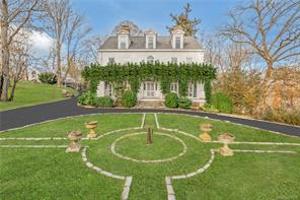 8 Sharon Lane
8 Sharon Lane
Live, work and play in this setting consisted of a main house and a guest house in one of Scarsdale’s neighborhoods. Built for Revolutionary War hero, Major William Popham, the 18th century home has been refreshed for modern-day living without sacrificing the elegance that has distinguished it for centuries. Throughout the home the architecture and old-world artistry mix with modern enhancements creating a home that is captivating and comfortable. Extensive improvements undertaken by the current owner offer all the luxuries we look for today including a chef’s kitchen, baths, 6" white oak flooring, windows, insulated siding & a walkway and porch, 2013-roof. The 4-bedroom, 5.1-bath main house (4,279 sf) enjoys a light, airy ambience throughout. Highlights include a center hall flanked by living and dining rooms, and a library, all with fireplaces. The kitchen is a tour-de-force with Sub-Zero and Wolf appliances, double copper sink and a Silestone-topped island. 3 bedrooms with ensuite baths are housed on the second floor including a primary suite complete with fpl, dressing room and spa bath. 1 Bedroom on the third level including a teen lounge, library, full bath. Sauna bath/shower, wine cellar, game room and laundry occupy the lower level. A front porch, terrace accented with a vine-covered pergola and deck offer multiple outdoor areas for entertaining and relaxing. The detached 1716-sf carriage house sits nearby with a 2-car tandem garage, for an office, gym/yoga room. An entertainment space, bedroom, 2 baths and a room with balcony are included. The 1.5-acre property is tucked away at the end of a long drive in the neighborhood of Fox Meadow. Plantings complete with wisteria vines that frame the home, enhance the setting. Though lifestyles have changed over the centuries, the benefits of living well have never gone out of style. And living well is what this extraordinary home is all about. Don’t miss this American classic.
Sale Price: $2,700,000
Real Estate Taxes: $48,000
Assessed Value: $1,940,500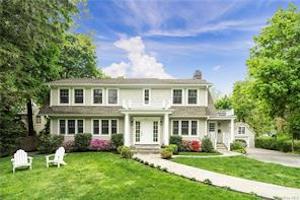 241 Old Army Road
241 Old Army Road
Renovated Colonial located in the center of Edgemont. Situated far from the road on a double-lot, the front yard is perfect for children and family pets to play. Renovated, the first floor flows from the dining and living rooms to a kitchen with all cabinetry and quartz countertops. A kitchen connects to a family room. Adjacent to the kitchen is an office for work-at-homers. The upstairs has five large bedrooms, including two full baths and an en-suite primary bath, finished with Carrara marble, a soaking tub and lavatory. Landscaping and a loft area above the detached garage. Refinished raised wood deck for summer entertaining- even room for a pool.
Sale Price: $2,175,000
Real Estate Taxes: $46,800
Assessed Value: $1,290,700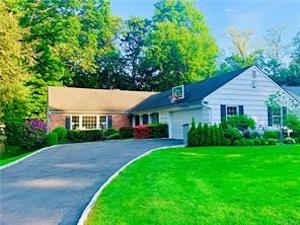 8 Boulder Brook Road
8 Boulder Brook Road
Opportunity to move into this renovated and maintained home. Sitting on nearly half an acre of wooded, tree-lined, landscaped property, this ranch provides a layout for modern living. The main level features a kitchen w/ Wolf range, double-thick quartzite countertops, inset cabinetry, and Pella sliders leading to a bluestone patio. The kitchen opens to a family room w/ a wood-burning fireplace and dining room for flow when entertaining. A living room, primary bedroom w/ en-suite spa bath, two addtl family bedrooms, a full hall bath, and laundry complete the main floor. Lower level includes an addtl bedroom, full bath, and home office w/ built-ins. The two-car garage has a Tesla Supercharger.
Sale Price: $2,150,000
Real Estate Taxes: $30,300
Assessed Value: $1,200,000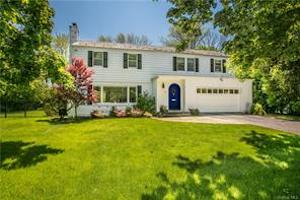 6 Penn Boulevard
6 Penn Boulevard
This Colonial is set on .47 level acres with a heated 20 x 40 pool. This home, with plantings throughout, is the setting for everyday living and entertaining. An entry leads you to the living room with fireplace, dining room, two family rooms/playrooms, kitchen with breakfast area and sliding door to backyard and patio. Second floor has five full bedrooms and three baths. Boiler system and hot water heater were replaced five years ago. New kitchen appliances which include a 48 inch SubZero refrigerator, Viking stove top and double oven. Kitchen has two Bosch dishwashers. Pool heater was replaced three years ago and the pool cover. New slate roof. Newly paved driveway. Summer occupancy.
Sale Price: $1,975,000
Real Estate Taxes: $36,480
Assessed Value: $1,450,000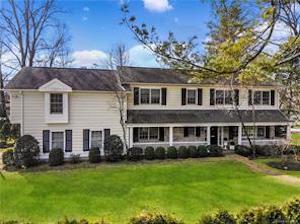 21 Stonewall Lane
21 Stonewall Lane
An opportunity to own a four-bedroom, three-and-a-half bath, 3000 square foot Contemporary Colonial on nearly a half-acre of level property, on a cul-de-sac in the Scarsdale school district. This home has an ideal layout for casual living and entertaining, 17' ceilings in the open plan living room and dining room and vaulted ceilings in the primary bedroom. The entry foyer welcomes you to a family room and powder room, leading to the open living/dining room area, featuring an adjoining kitchen with stainless steel appliances and a breakfast table by a bay window overlooking the backyard. The first level layout also features a built-in bar, and guest bedroom/study with en-suite bathroom. The second level boasts a primary suite with a vaulted ceiling, two walk-in-closets, five additional closets, a dressing area and spa bath with tub. Two family bedrooms and renovated hall bath complete the second level. The level backyard is nearly half an acre of landscaped property, ideal for family BBQs and active children and features a patio for outdoor dining and relaxation.
Sale Price: $1,652,000
Real Estate Taxes: $27,350
Assessed Value: $1,169,000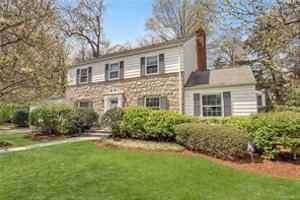 171 Brite Avenue
171 Brite Avenue
Center Hall Colonial with curb appeal in a Greenacres location. Experience the easy layout and wonderful functionality of the open concept, renovated eat-in-kitchen, adjoining a family room, living room with wood burning fireplace, dining room, 4 bedrooms, 3 full baths, playroom, and 2 car attached garage with level 2 electric vehicle charger. Enjoy Magnolia trees, entertaining on the patio, and level .39 acre of landscaped grounds. Pet friendly with a fenced yard. Maintained and renovated over the last 25 years, this home is ready for its next chapter. Do not miss this opportunity.
Sale Price: $1,650,000
Real Estate Taxes: $33,564
Assessed Value: $1,275,000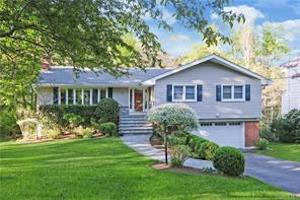 31 Black Birch Lane
31 Black Birch Lane
Welcome home to this Ranch home on a 0.41 acres fenced in. Curb appeal welcomes you into a foyer to welcome family and friends. To the left, you will love relaxing in the living room with a wall of windows and vaulted ceiling with beams. The layout and flow works for day to day living or for entertaining with the adjacent dining room with views of the backyard. The renovated kitchen is the place to hone your cooking skills complete with a pantry. If you need to work from home, there is the office/den with windows, its own closet, and access to the deck. The en-suite primary bedroom is spacious with two closets and a renovated bathroom. Two more windowed bedrooms have easy access to the renovated hall bath with tub/shower and light. The walk-out lower level has a playroom/family room, renovated full bath, and flex room with built-ins. Your outdoor space will delight just as much as inside the home will! Landscaped and fenced in, plus the deck for entertaining and the green space is nature at its best. Plenty of space to play, relax. and take in the fresh air - you will not want to miss this home!
Sale Price: $1,355,000
Real Estate Taxes: $25,429
Assessed Value: $1,050,000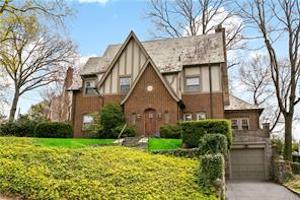 6 Ridgecrest W
6 Ridgecrest W
Welcome to 6 Ridgecrest West! This storybook Tudor is situated high on a hill in the heart of Greenacres. As you enter the entry foyer, there are views of the backyard from every room on the first floor. The first floor features a dining room, proportioned living room with a wood-burning fireplace, a sunroom-family room, all with access to the bluestone patio, and a place to enjoy outdoor BBQs with friends and family. The kitchen with stainless steel appliances, Granite countertops is a dream to entertain in; the laundry room sits adjacent for access. The second floor features a primary bedroom with the most renovated en-suite bath, two additional bedrooms, and a renovated hall bath. Don't miss the third-floor loft area, bedroom, and renovated bath. Oak hardwood runs throughout. This home is ready for you to enjoy, admire and love as much as its current owners have for the last 30 years. Move right in and enjoy this home and the best that Scarsdale has to offer!
Sale Price: $1,350,000
Real Estate Taxes: $26,526
Assessed Value: $1,100,000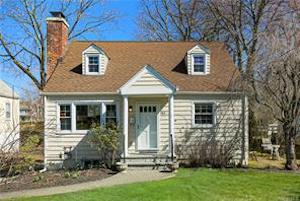 283 Boulevard
283 Boulevard
Inviting Edgewood home with flex-space to suit your lifestyle. The covered portico welcomes you inside the living room with wood-burning fireplace/accent wall for evenings with family and friends. The home office beyond offers dedicated at-home work space. Entertain in style in the outfitted kitchen/dining room with premium appliances, granite countertops, cherry cabinetry and recessed lighting. A bedroom/den, full bath and walk-in closet complete the first floor. Upstairs to two queen-size bedrooms with walk-in closets, hall bath and access to attic storage. Central air, hardwood floors and new windows. Square footage includes a legal finished recreation room in the walk-out lower level. Laundry and storage. Detached garage with room for garden tools/bikes and flat backyard.
Sale Price: $1,075,000
Real Estate Taxes: $18,160
Assessed Value: $725,000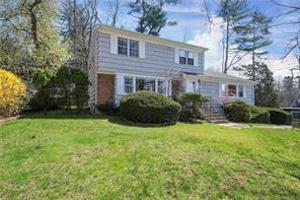 1258 Post Road
1258 Post Road
This four-bedrooms/three-bathrooms Greenacres Colonia offers a great layout for everyday living and spaces for entertaining. The first level features an entry foyer, living room, dining room, eat-in kitchen, family room, bedroom/office, full bath, laundry and door to the deck. Space for guest/nanny/in-laws or a "zoom room". The second floor offers a master bedroom with a new en-suite bath, two bedrooms with a renovated hall bath. Two car attached garage plus parking space. CAC. An opportunity to live in the Scarsdale school district! Low taxes.
Sale Price: $950,000
Real Estate Taxes: $17,522
Assessed Value: $700,000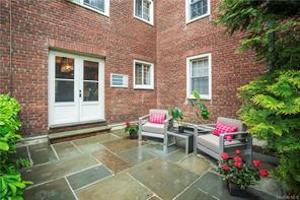 2 Chateaux Circle Unit #2B
2 Chateaux Circle Unit #2B
Unique opportunity to own a 3 bedroom apartment with a bluestone patio and lawn area! Bus to Scarsdale Middle School. Foyer with closets lead to a living room with wood burning Fireplace and Dining Room with French Doors to your own bluestone patio. The Kitchen has been updated with quartzite counters and stainless steel appliances. Primary bedroom has its own bath and the 2 Family bedrooms are bright with deep closets accessible to the Hall bathroom. There are crown moldings and chair railings throughout the painted apartment as well as recessed lighting. Laundry room on premises as well as storage locker. Outdoor parking is available and Christie Place garage has parking for a fee.
Sale Price: $830,000
Real Estate Taxes: N/A
Assessed Value: N/A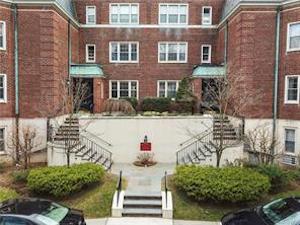 6 Chateaux Circle Unit #6B
6 Chateaux Circle Unit #6B
Opportunity to own a three bedroom home in the heart of Scarsdale village. Located on the first floor and set back from the main street this location is ideal. Once inside the apartment you will have an entry foyer with closet space. Living room with fireplace flows to the dining area and kitchen. The star of the show are the three large bedrooms including the primary with bathroom and closets. Free bus to all three Scarsdale schools.
Sale Price: $760,000
Real Estate Taxes: N/A
Assessed Value: N/A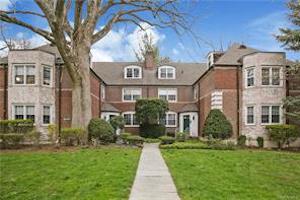 3 Sentry Place Unit #2C
3 Sentry Place Unit #2C
One bedroom co-op located in the award-winning Edgemont School District. This pet friendly unit has a concept with a living room with chair and crown molding, window lined alcove perfect for your home office and is open to the dining area. Kitchen has stainless steel appliances, granite countertops, shaker cabinets, subway tile backsplash and ceramic tile floors. Renovated modern bathroom. Windows, hardwood floors and recessed lighting throughout the home. A separate storage space and two unassigned parking spaces is included in the maintenance. Amenities include 24 hour surveillance, courtyard, gardening area, playground, laundry and storage.
Sale Price: $226,004
Real Estate Taxes: N/A
Assessed Value: N/A
Featured Listings
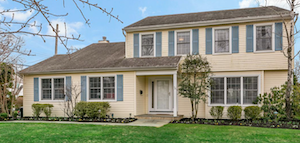 83 Carthage Road, Scarsdale
83 Carthage Road, Scarsdale
4 Bedrooms, 3.1 Bathrooms, 3,569 Square Feet
Young Heathcote Colonial set in a super convenient location to school, Five Corners and Golden Horseshoe shops and restaurants, town pool complex, tennis courts and sports playing fields. Gracious thru entrance hall, living room, formal dining room with custom built-in cabinetry, sunny and bright modern eat-in kitchen with center island/new countertops and backsplash, new dishwasher, microwave and oven, door to patio and level private back garden, family room with fireplace, powder room, mudroom, attached two car garage. Upstairs: VERY large primary bedroom with two walk-in closets, dressing room, en-suite spa bath with soaking tub and separate stall shower and dual sinks plus three additional bedrooms and renovated hall bath. Lower level offers a great recreation room, home office, laundry room and additional bonus space plus full bath. A truly special place to call home!
Click here for more information
Sale price: $2,100,000
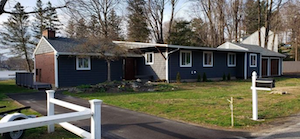 53 Palmer Avenue, Scarsdale
53 Palmer Avenue, Scarsdale
3 Bedrooms, 2.1 Bathrooms, 2,230 Square Feet
ALSO FOR RENT 6197737 This stunning brick Colonial is situated on a lovely level property in an ideal location. Enjoy the convenience of this well-maintained home walking distance to elementary and middle schools, shopping and public transportation. The house features spacious rooms, updated baths and kitchen, plus a private patio leading to an inviting backyard. There is a wonderful office/den on the first floor with a private entrance. All the rooms are drenched with sunlight. Hardwood floors throughout are a compliment to the house. 500 square feet of finished storage.
Click here for more information
Sale price: $1,150,000
Though the Market is Volatile, It's Still a Great Time to Buy or Sell a House In Scarsdale
- Details
- Written by Anne Moretti
- Category: Real Estate
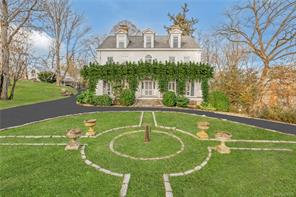 (The following market analysis was submitted by Anne Moretti, licensed Associate Real Estate Broker with Julia B. Fee Sotheby's Realty.)
(The following market analysis was submitted by Anne Moretti, licensed Associate Real Estate Broker with Julia B. Fee Sotheby's Realty.)
The summer of 2022 began on an anxious note for many buyers and sellers of real estate in Scarsdale. This summer, it’s not about the pandemic; it’s about the volatile economy and the rapid cross-currents that make buying and selling a home challenging. Current sellers are disappointed that they missed the frothy prices seen earlier this year, and buyers are stressed over higher financing costs. As one real estate attorney said, she needs a wheelbarrow of Xanax for all of the anxious buyers and sellers
Seriously though, we need to have perspective. During the first five months of this year, we experienced one of the fastest escalations in home prices ever seen in Scarsdale. By mid-May, things started to cool down, with bidding wars abating and most homes selling closer to their asking price, instead of way over. A slowdown was inevitable. An acceleration of prices so quick and extreme is unsustainable. Adding to that, three Fed rate hikes (with more to come) pushed mortgage rates higher, leaving sub-3 percent loans a relic of the past. As buyers now recalculate their increased home financing costs, they’re also dealing with significant equity losses in their stock holdings.
Despite these negative headlines that grab people’s attention, there are healthy fundamentals underpinning the current market. Firstly, we are still in a sellers’ market, but it’s more balanced now. There’s a new normal settling in, as sellers price their homes realistically, at levels closer to those of 2020-2021, and buyers recognize that mortgages are still relatively cheap.
Homes in Scarsdale continue to hold their value, and although DOM (days on market) has extended noticeably, prices are still above pre-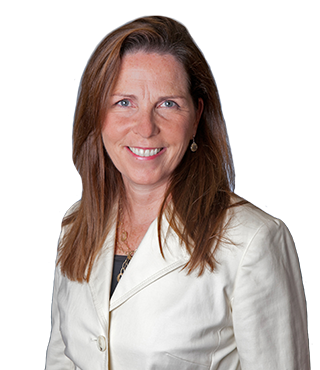 Anne Morettipandemic levels. As it was in 2020-2021, when our sale price/list price ratio was near or at par. The spike of 108% sale/list price ratio and 14 DOM that happened during the first half of 2022 were historical aberrations caused by a severe lack of inventory and buyers transitioning to the suburbs, and eager to lock in low rates. Right now, housing demand continues to outstrip supply. The number of active listings is barely over half of our usual inventory at this time in the year, and the number of signed contracts (pending sales) as we finished the second quarter was 40% higher than available homes to buy. We began the third quarter with only 79 homes for sale and 110 homes in contract. Based on annualized sales volumes, inventory remains low, at less than 3 months of supply, and buyers are still actively out looking at houses and signing contracts.
Anne Morettipandemic levels. As it was in 2020-2021, when our sale price/list price ratio was near or at par. The spike of 108% sale/list price ratio and 14 DOM that happened during the first half of 2022 were historical aberrations caused by a severe lack of inventory and buyers transitioning to the suburbs, and eager to lock in low rates. Right now, housing demand continues to outstrip supply. The number of active listings is barely over half of our usual inventory at this time in the year, and the number of signed contracts (pending sales) as we finished the second quarter was 40% higher than available homes to buy. We began the third quarter with only 79 homes for sale and 110 homes in contract. Based on annualized sales volumes, inventory remains low, at less than 3 months of supply, and buyers are still actively out looking at houses and signing contracts.
Some interesting statistics tell the story: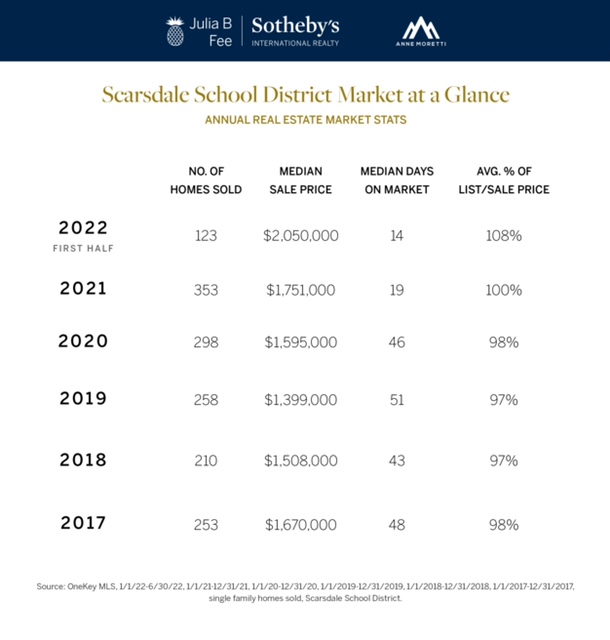
In summary, as selling prices consolidate, both home buyers and sellers will find comfort in a less frenzied market. It’s a great time to buy or sell a home in Scarsdale now. The pace is more relaxed, prices are good, and mortgage rates are still a bargain. It’s all a matter of perspective, as I can remember mortgage rates hitting over 18% in 1981, just before I started my first job on Wall Street. Now those were stressful times!
Sales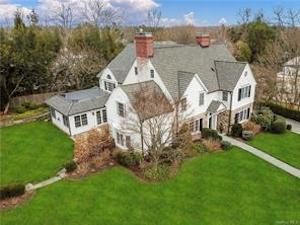 43 Axtell Drive
43 Axtell Drive
This Colonial is located in the Crane-Berkley neighborhood of Fox Meadow. Set on .43 acres of property, this home was renovated and expanded in 2016 with attention to detail. The modern layout has all the rooms that today's discerning buyers are looking for - first floor guest suite with handicapped accessible bathroom, open kitchen/family room, dedicated first floor office, lower level family room, au-pair suite with separate outdoor entrance, multi-recreational room, 1000+ bottle temperature-controlled wine room, primary suite, three second level bedrooms (one being en-suite) and two third floor bedrooms. The kitchen features a ten foot center island with granite countertops, Crystal cabinetry and professional grade appliances. There are six fireplaces and heated floors in the family room/kitchen, mudroom and primary bathroom. The outdoor patio features a Lynx barbecue. The square footage includes 2317 in the lower level.
Sale Price: $4,400,000
Real Estate Taxes: $73,221
Assessed Value: $2,925,000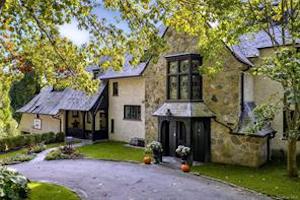 125 Birchall Drive
125 Birchall Drive
1.23 acres of lawns & gardens, this 1920’s Tudor has been renovated w/ craftsmanship for today’s lifestyle. This home in Scarsdale’s Murray Hill estate area offers 5500+ SF of redesigned living space including 7 bedrms, 5 full baths & 2 half baths. There is room for a pool, if desired. Floor plan. 1st fl incl EH, Pwdr Rm, Dining Rm, Living Rm w/FPL, Library/Study, Family Rm, Fab Kitchen w/ appliances, island & seating area, screened Dining Porch, Butler's Pantry, Side Entrance, Mudroom, Laundry, 2nd Pwdr Rm, Pantry & Guest Quarters w/Bath. 2nd fl: Primary Bdrm Suite w/2 WICs/marble Bathroom, 3 add'l Bedrooms, 2 hall baths plus study. Rear staircase. 3rd fl has 2 Bedrooms, Full Bath, Office/Zoom Rm. Amenities include 3 car garage, heat(6 bathrooms), 8 1/2 ft ceilings, leaded glass windows, wide plank floors & slate roof.
Sale Price: $3,725,000
Real Estate Taxes: $72,327
Assessed Value: $2,850,000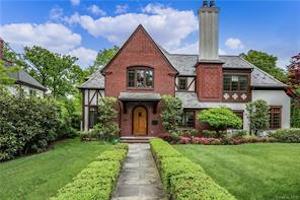 31 Fairview Road
31 Fairview Road
The Crafted home combines sophistication with living. Clad in stucco and brick and topped with a slate roof, this 2005-built Tudor exudes charm. Beyond its proportioned façade extends a deep, thoroughly up-to-date residence replete with nine foot ceilings on the first floor and eight feet+ on the second floor, custom moldings, coffering, and sculpted arches. The arranged first floor features a parquet entrance hall flanked by the dining room, living room, and wood-paneled library. Beyond, a kitchen and butler’s pantry with inset cabinetry and appliances is for the cook and entertainer. The breakfast room and sunken family room open onto the rear yard and evergreen screening. Two powder rooms, a mudroom with built-in storage, and a two-car garage complete the first floor. Upstairs, the master suite features a sitting room, terrace, and dressing rooms fitted with California Closets. Four more bedrooms and three more full bathrooms complete this floor. On the basement level, find full-height ceilings, a play room/living room, a guest room with full bath, laundry facilities and storage. Central air with hydronic heating across six-zones, pre-wired speakers, and a central vacuum system.
Sale Price: $3,410,000
Real Estate Taxes: $70,304
Assessed Value: $2,773,000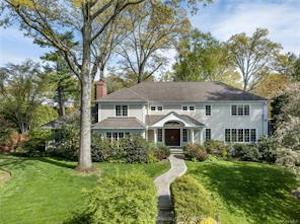 34 Paddington Road
34 Paddington Road
Colonial home with 2 story entrance foyer in Fox Meadow section.The entire second floor added in 2006 includes:four bedrooms/three bathrooms including the primary suite with tray ceiling, 2 walk-in-closets, steam shower & heated bathroom floor. Desired 1st floor layout with ensuite bedroom/small adjoining nursery, kitchen with center island, granite counters, adjoining breakfast room and pantry, hall powder room, dining room, living room with fireplace,and family/media room with fireplace and half bath. This home, refreshed with repainted rooms, and refinished kitchen cabinets has architectural details:tray & cathedral ceilings,crown moldings, cabinetry,and wainscoting. Sensory enhancements include the indoor/outdoor sound system, rear patio,and perennial plants. Measurement includes 1125 sq. ft. lower level finished area.
Sale Price: $2,875,000
Real Estate Taxes: $53,497
Assessed Value: $2,072,700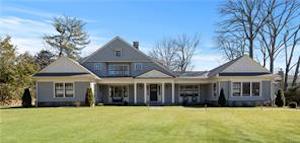 263 Griffen Avenue
263 Griffen Avenue
Craftsman Colonial, gut renovated and expanded in 2017, boasting design, quality and workmanship. This 5 bed, 4.5 bath, 4,000+ sq.ft. home sits on 1/2 acre and offers rooms, flow and a flexible layout for entertaining, everyday living and WFH. Highlights include: chef's kitchen w/BlueStar Platinum Range, Sub Zero, 4 ovens, 2 dishwashers, Dolomite marble backsplash, granite and quartzite countertops overlooking family room w/fireplace and built-ins; 1st flr primary bedroom “wing” w/ walk-in closet and spa-like ensuite w/ heat; 2 additional 1st flr bedrooms w/ensuites, for guests or visiting relatives; laundry on both flrs; 2nd flr "hangout" space; mudroom w/ heat; 20KW whole house generator; cat 6 wiring; 4 heating zones; flat, fenced backyard w/bluestone patio. This special home comes w/free bus to QR Elementary and Scarsdale Middle and High Schools. Did not flood in IDA!
Sale Price: $2,825,000
Real Estate Taxes: $7,293
Assessed Value: $221,200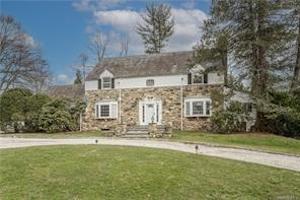 267 Griffen Avenue
267 Griffen Avenue
This Center Hall Colonial features rooms with fantastic flow! Enjoy every day living featuring a kitchen equipped with custom cabinets, marble countertops, the center island with gray Caesarstone that seats four, double Thermador wall ovens, six-burner Wolf range, SubZero stainless-steel refrigerator, wine cooler, warming draw, built-in desk and dining area. The modern open floor plan has a living room with a wood burning fireplace, sunroom that opens to your backyard, here you will find a Gunite pool, and spa, built-in BBQ, bluestone patio, unwind your day around your new gas fire pit to enjoy evening smores and a glass of champagne! Dining room, mudroom and powder room complete the first floor. The second floor features a primary bedroom with walls of closets, an en-suite primary bath, a double vanity, tub and glass enclosed walk-in shower. Three additional family bedrooms and two more bathrooms complete the second floor. The lower level enjoys a playroom, gym and laundry - bonus space for extra storage is a terrific addition. Two car attached garage.
Sale Price: $2,500,000
Real Estate Taxes: $34,164
Assessed Value: $1,370,000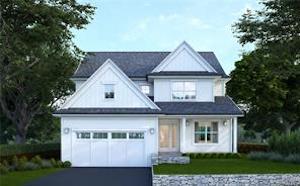 10 Coralyn Road
10 Coralyn Road
Open concept home with cathedral ceilings in the family room which opens directly to the kitchen and dining room. Master Suite has his and hers walk in closets and a master bathroom with a shower and freestanding tub. Three other family bedrooms complete the second floor with two kids bathrooms. Full basement with bedroom and full bath. Laundry both on the second floor and basement. Backyard that abuts vacant land that can never be built on, so the yard appears twice as large.
Sale Price: $2,300,00
Real Estate Taxes: N/A
Assessed Value: $950,000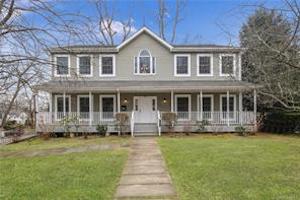 151 Ferndale Road
151 Ferndale Road
This Colonial welcomes you w/ a rocking-chair front porch & 2-story entry & wood floors & windows throughout. An open floor plan creates flow from the kitchen w/island & casual dining area to the family room w/fireplace & doors to the back deck & yard, providing access for outdoor dining & entertaining. Open to the family room through French doors is a living room. A dining room & powder room complete the 1st level. The 2nd level features a primary bedroom suite w/ 2 walk-in closets & spa bath w/ heated floors. There are 3 add. family bedrooms, a hall bath w/ double sinks, & laundry. Situated on a level & usable property w/ a 2-car garage this home is conveniently located in the ABC streets.
Sale Price: $1,800,000
Real Estate Taxes: $45,393
Assessed Value: $1,273,300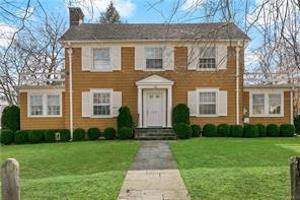 34 Edgewood Road
34 Edgewood Road
Center Hall Colonial! The first floor of this home boasts a flow for modern living with a kitchen with flow to the dining room and family room, sliding doors open to deck for outdoor dining and entertaining, living room with fireplace leads to home office. Level two features the primary bedroom with renovated spa bath, two additional bedrooms with renovated bath, third floor includes bedroom and full bath. Finished lower level includes recreation space/exercise, laundry and storage. Back deck for grill and outdoor entertaining overlooking .21 acres. Updated Arctic HVAC system. Fireplace prepped for gas hook-up.
Sale Price: $1,490,000
Real Estate Taxes: $27,114
Assessed Value: $1,075,000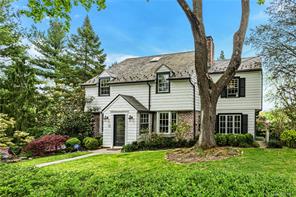 21 Argyle Road
21 Argyle Road
Classic Colonial features 4 bedrooms, 2 1/2 baths and is located on a street in the Edgemont School District. The home was renovated in 2004 with Pella windows and doors, partial roof (2011), copper gutters, a new electrical system, central vac, and central air. The updated kitchen features a Wolf double oven and 6 burner stovetop and griddle, Subzero refrig, wine cooler, marble countertops and Waterworks tile. The kitchen opens to the dining room and allows for entertaining large groups. A living room w/ wood burning fireplace and a family room complete the 1st level. Upstairs features a master suite with a bathroom and a dressing room, 3 bedrooms and a hall bath. The finished attic and walk out basement are bonus rooms. Outside, the wrap-around deck (accessed through both the kitchen and LR ) faces east with views of the sunrise and overlooks terraced gardens.
Sale Price: $1,380,000
Real Estate Taxes: $30,838
Assessed Value: $991,100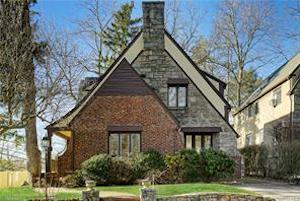 1 Seely Place
1 Seely Place
This home is high with light pouring in and has a view of green trees. The first level boasts a covered front porch leading to an entry foyer, sunken living room with a nine foot ceiling and wood-burning fireplace, a kitchen, renovated in 2018 with white cabinetry, stainless steel appliances, quartz countertops, an island and spacious dining area with a view to the backyard, dining room (currently used as a playroom), sunroom/mudroom area with exterior door to side of house and an updated powder room. The second level features a primary bedroom with four closets and an en-suite bath, three bedrooms with a hall bath with separate tub and shower. The lower level includes finished storage space, currently used as an office, media room and gym plus laundry, utilities and access to an attached one car garage. The backyard contains a deck for outdoor dining. Sellers replaced all windows with double-paned windows, added central air on second level, did exterior drainage work adding fence and sealing retaining wall, insulated walls, added gutters and gutter guards, repainted exterior and replaced exterior wood trim with Azek and replaced roof flashing, painted interior, 2013 new furnace, new electrical panel and refinished wood floors.
Sale Price: $1,150,000
Real Estate Taxes: $31,608
Assessed Value: $885,700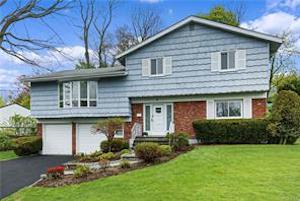 2 Theresa Lane
2 Theresa Lane
This Edgemont home checks all the boxes for today's buyer. From the ceilings in the living room to the brick fireplace in the family room to the open layout, enjoy this kept, move-in ready home just in time for Summer. Features include: Curb appeal, gas fuel, layout, kitchen, three full bathrooms, two-car attached garage, newer windows, tons of storage, patio and deck. Don't miss this opportunity for living on almost .25 acre in a cul-de-sac location.
Sale Price: $1,085,000
Real Estate Taxes: $29,732
Assessed Value: $853,300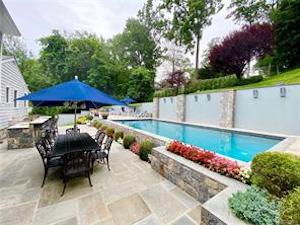 100 Old Jackson Avenue
100 Old Jackson Avenue
Edgemont home sits on .48 landscaped acres with an outdoor oasis. Enjoy two outdoor bluestone patio areas, salt water Gunite pool, media area, BBQ kitchen and an outdoor bar area. Relax at your own resort style retreat. Open floor plan with fireplace and a kitchen boasting cabinets, appliances, wine cooler, ice maker and breakfast bar. Upper levels include a master bedroom suite with bath, Rainmaker shower, Jacuzzi, walk-in closet, office, and lounge area. There are two bedrooms and one en-suite with a bathroom. Lower level includes a family room with a half bath for a home office. Two car garage and two laundry rooms are a bonus. New exterior siding, roof, windows and stone in 2020. House includes a propane tank and oil tank. Oil tank is presently being converted to above ground for heating.
Sale Price: $1,050,000
Real Estate Taxes: $35,089
Assessed Value: $1,117,900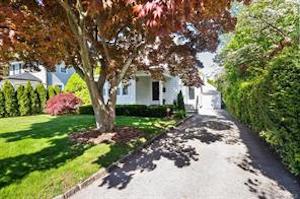 171 Nelson Road
171 Nelson Road
Colonial in Scarsdale School District. The home features a kitchen with appliances (Miele, Liebherr), a dining room with sliding doors to a backyard with space in the side yard for your own garden! A living room with a wood burning fireplace and an office/sunroom, all on the first floor. The second level contains three bedrooms and one hall bath. The lower level offers laundry facilities and extra storage room/office. There are hardwood floors throughout, central air, and a two car garage complete with extra level of storage space. This home also features a full home security system.
Sale Price: $975,000
Real Estate Taxes: $16,271
Assessed Value: $650,000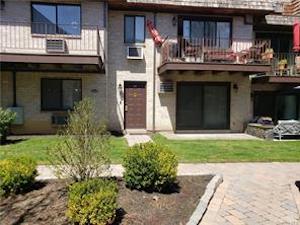 555 Central Park Avenue Unit #229
555 Central Park Avenue Unit #229
One-step entry, two-bedroom, two-bath condo in Edgemont schools! Kitchen features appliances, microwave drawer, refrigerator with icemaker and water dispenser, quartz counters and seating for 5; under-the-cabinet lighting and pendulum lights, toe-kick heater. New recessed lighting throughout the unit. New sliding glass doors to patio with new Hunter Douglas luminettes. New washer/dryer tower. New air conditioners. New bathrooms with sliding glass door showers and niches, double sink in the master bath. New hardwood floors throughout; kitchen has new porcelain tile floors. Heat, parking and community pool & playground included in common charges! Assigned parking space (#36) just steps away from the front door. Plenty of guest parking.
Sale Price: $575,000
Real Estate Taxes: $7,293
Assessed Value: $221,200
Featured Listings
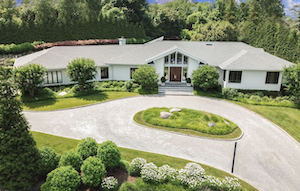 4 Brookfield Lane, Scarsdale
4 Brookfield Lane, Scarsdale
5 Bedrooms,6.2 Bathrooms, 7,618 Square Feet
Welcome home to this not to be missed 7,618 square foot sprawling Contemporary Ranch. Set on over 1 acre of lush, newly landscaped, park-like private property with pool, outdoor patio and built-in professional BBQ adjoined by a screened-in porch off the kitchen and sunroom off the family room. This home is filled with light and high ceilings for incredible entertaining flow and family functionality. Extensive renovations include: new roof, skylights, exterior brick, driveway, LED lighting, air handlers, boiler, generator, powder room, bathroom and more. Extensive landscaping including 200 arborvitae trees planted around the entire perimeter of the home for privacy along with magnificent specimen plantings. Don't miss this one of a kind special opportunity!
Click here for more information
Sale price: $5,495,000
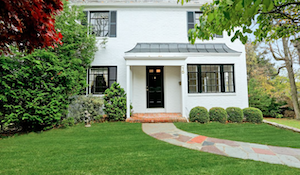 15 Argyle Road, Scarsdale PO/Edgemont
15 Argyle Road, Scarsdale PO/Edgemont
3 Bedrooms, 1.1 Bathrooms, 1,564 Square Feet
Nestled on a coveted street in Edgemont, this brick and stucco Colonial features modern comfort and old world charm. High ceilings, renovated kitchen, bathrooms, windows, heating/cooling system. This home boasts a slate roof, arched doorways, and beamed ceiling. Gleaming hardwood floors. Spacious deck with panoramic views. Property is .26 acres with a large deck. Recreation area with shower in basement is not included in square footage. Central air conditioning. Close to all.
Click here for more information
Sale price: $799,800
Committee Holds Over Decisions to Raze 19 Dolma Road, 1 Obry Drive and 76 Birchall Drive
- Details
- Written by Joanne Wallenstein
- Category: Real Estate
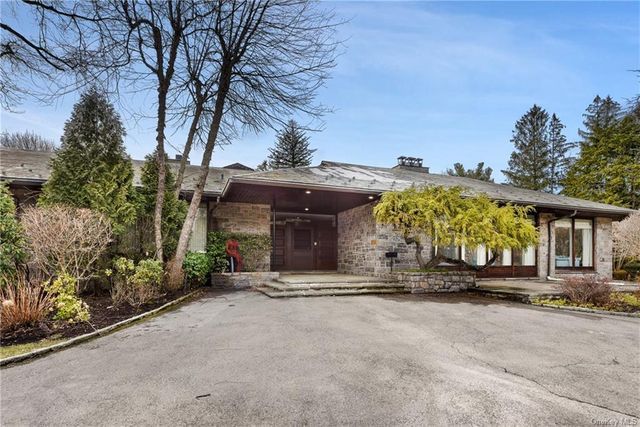 76 Birchall DriveSome interest in preserving a few Scarsdale homes was sparked at a meeting of the Committee for Historic Preservation at Village Hall on June 28, 2022 when the committee had four applications to demolish homes on their agenda.
76 Birchall DriveSome interest in preserving a few Scarsdale homes was sparked at a meeting of the Committee for Historic Preservation at Village Hall on June 28, 2022 when the committee had four applications to demolish homes on their agenda.
Only four of the seven members of the committee were present. Since an approval requires four votes, an applicant for 19 Dolma Road asked to move their hearing to the following meeting.
That left consideration of:
-16 Butler Road
-1 Obry Drive
-76 Birchall Drive
An application to take down a split level home, built in 1952 at 16 Butler Road was filed by developer and contract vendee Shlomo Friedfertig who quickly received approval.
Next the conversation turned to 1 Obry Drive where architect Bhana Choura, representing Angela and Gary Retelny explained why they wanted to tear down the 1915 house which sits on 1.5 acres next to the Scarsdale Woman’s Club at the corner of Drake Road and Obry Drive. She said, “We had all intentions to expand and renovate the property. We were going to do a total gut renovation but when we opened up the walls we found there is a lot of damage and it would be very costly to renovate. By the time we do all the demolition we would be over 50% of the house. We are still planning on building the house that was approved by the Board of Architectural Review.”
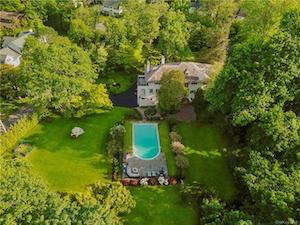 1 Obry DriveThe applicants provided no engineers report or documentation of the damage.
1 Obry DriveThe applicants provided no engineers report or documentation of the damage.
CHP member Jonathan Lerner provided some historical information about the house. He said, “This may be part of the Scarsdale Woman’s Club which was the Rowsley Estate. We know that Mrs. Crane lived there. It was known as the Dognin estate. Jean Dognin had many patents and was in the fabric lace business. The family was from Paris. He lived there from 1931 to 1952.”
Another member indicated that CHP Chair Adam Lindenbaum had asked architectural historian Andrew Dolkart for an opinion on the house. To provide him with time to do the research, the decision was held over to the July 19, 2022 meeting.
Next, attorney William Maker Jr., representing PIM holdings presented an application to tear down 76 Birchall Drive, formerly the home of the Milstein family. The home is a midcentury modern on 3 acres with a pool, tennis court and out buildings. He called the home, “Obsolete my modern standards.” He said it was designed by Architect Simon Zelnik and added, “I don’t believe there are any significant architectural elements. The architectural features are not distinctive. There were two renovations to the property. The swimming pool and tennis court were not built until 1989.”
About the former occupants, Jonathan Lerner said, “George Farkas bought the property in 1949 and built the house in 1949. Farkas was the developer of Alexanders Department Stores. In 1962 they had two fires and one of them was a serious fire. The Milsteins bought the house in 1975.”
Committee member Lauren Bender offered some information about architect Simon B. Zelnik and said he is known for his design of synagogues and other notable buildings including the Elgin Theater, now the Joyce Theater. She cited an article about him in US Modernist. She said that the Barricini House, which he also designed in Scarsdale, was featured in the journal and mentioned that another one of Zelnik’s homes on Morris Lane had recently been torn down.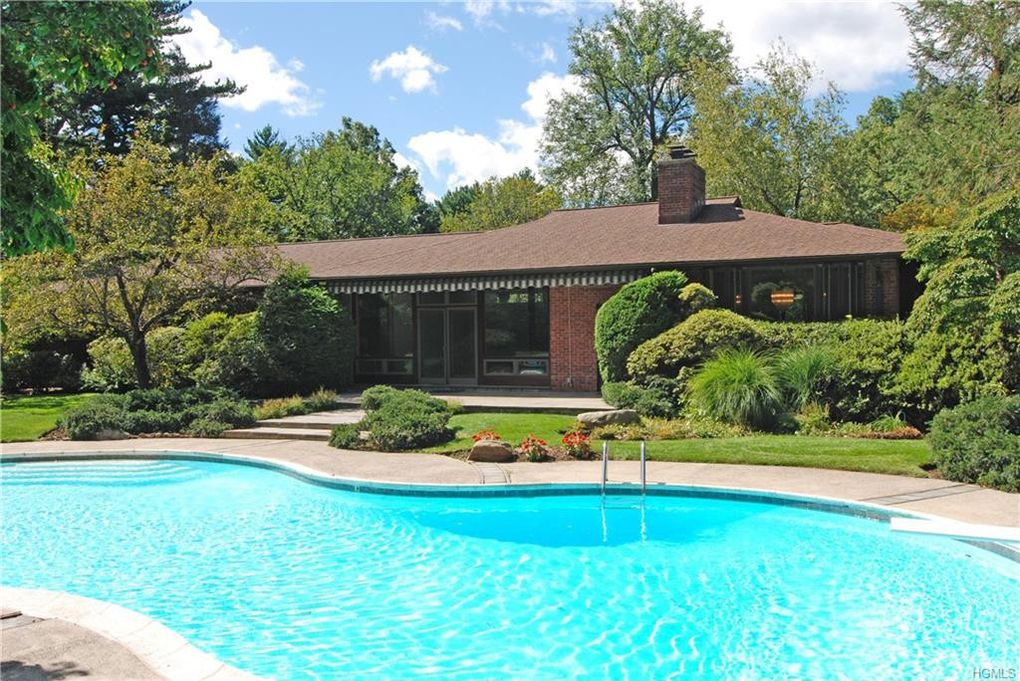 Another midcentury modern home designed by Zelnik at 70 Morris Lane was recently torn down.
Another midcentury modern home designed by Zelnik at 70 Morris Lane was recently torn down.
About 76 Birchall she called it a good example of midcentury modern architecture where “form follows function,” and said it was an extremely luxurious house with a five car garage. She said, “Zelnik is a named architect and we don’t have many of them left.” She discussed the way it is sited on the property and said “midcentury modern architecture is important. There are only a handful of these homes.”
Speaking to whether or not he was a master she said, “he worked for Rosario Candela, designed a playhouse in Washington DC, and the RiverdaleTemple.” Lerner said, “He is in the Cooper Union Hall of Fame, taught at NYU” and discussed additional honors.
At that point, the applicant asked if the decision could be held over to the following meeting.
During public comments, Jackie Cutler of 75 Birchall said, “Everyone notices 76 Birchall. It is an example of fine midcentury modernism on a beautiful 3 acre setting.
Ariel Stillman said, Birchall Drive is a special street.
Gayle Helman of 62 Birchall said, “The applicant and builder don’t believe this committee has any merit.” She produced a real estate listing for a new home at 78 Birchall Drive, priced at $8.7 mm. It demonstrated the builders intention to purchase 76 Birchall, subdivide the property and build two new homes on the lot. He listed it before he owned the property, had permission to tear down the existing house and subdivide.
The builder, who was present at the meeting, objected. Turning to Helman he said, “this is a personal attack.”
She continued, “The photos in the application are unbalanced – most are of the tennis court and the pool. The house was well taken care of. There are fourteen 80 year old Japanese Maples on the property. About the former owners she said, “Ruth Farkas was the Ambassador to Luxembourg. The Milsteins are a significant family who built a pavilion at Columbia Hospital, endowed a division of the New York Public Library, the whale room at the Museum of Natural History.
The application was also held over to the July 19, 2022 meeting.
Sales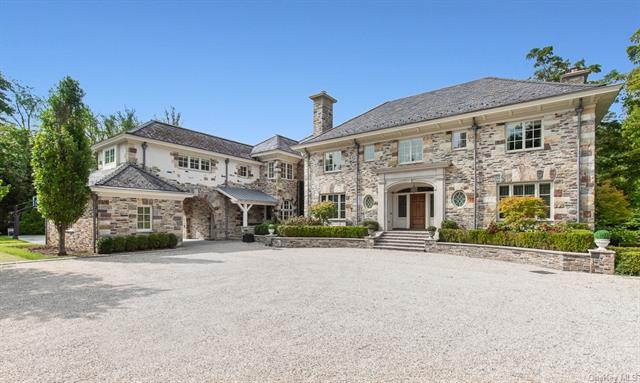 35 Morris Lane, Scarsdale
35 Morris Lane, Scarsdale
Enjoy unbeatable home-court advantage in this custom built Scarsdale estate. A triple threat of sophisticated design, prime location & luxury amenities and security. After dominating your invitation-only basketball tournament, resort-like grounds await to entertain on the expansive stone patio or around the pool & pool house. Inside the 10,000+ SF quality built Colonial, generously sized interiors boast exquisite craftsmanship & design by famed architect Louise Brooks. Formal living & dining rooms lead to the gourmet kitchen, butler's pantry, enclosed patio, family room, library & home office. There's a guest suite on the main floor, while the 2nd level features an elegant owner's suite, 4 secondary suites, a study, laundry & gym. In the finished basement, you'll find a superb FULL indoor court.
Sale Price: $7,795,000
Assessed Value: $5,800,000
Real Estate Taxes: $146,290
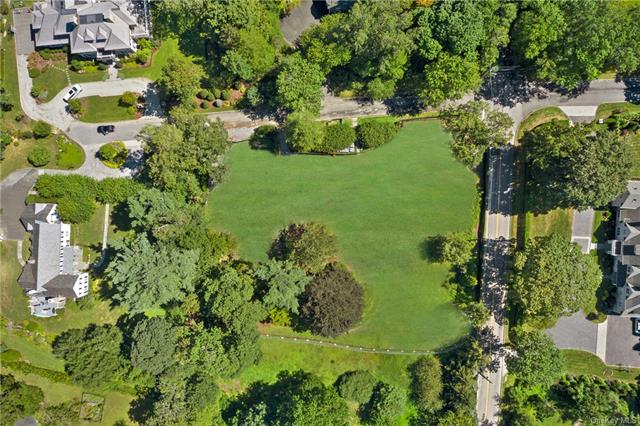 3 Richbell Road
3 Richbell Road
Unique opportunity to build your dream home on almost 2 acres of pristine property in Heathcote estates area close to town, train, shopping, library and Scarsdale High School. This land has already been cleared and ready to build. There are approved plans that were designed by renowned local architect and approved by the Board of architectural review.
Sale Price: $3,650,000
Assessed Value: $2,717,000
Real Estate Taxes: $67,918
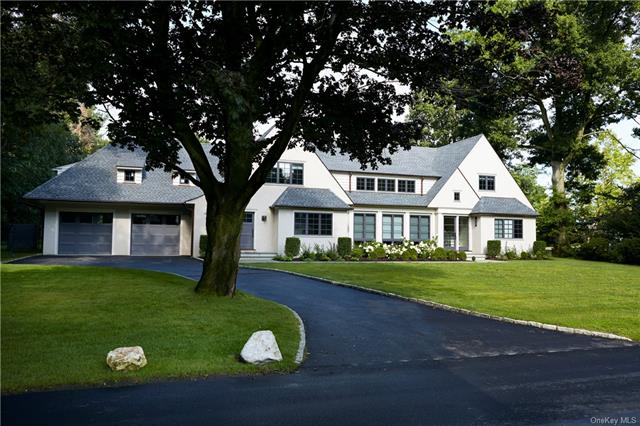 388 Clayton Road
388 Clayton Road
This exquisite Contemporary home was completely remodeled and expanded using the finest materials and craftsmanship by Roz Young and Sharon Rembaum Design in 2015. This private, park like property on .92 level acres with flagstone steps lead you to a magnificent pool. The expansive bluestone patio overlooking the yard with electric awning incorporates French door access from the kitchen, dining room, family room, and master bedroom. The entry leads you in with wide plank oak floors. The open first floor flow includes a living room with fireplace, dining room with double height ceiling, gourmet kitchen, and family room with pitched ceiling and fireplace. All these rooms have oversized windows and doors to allow lots of light. An office, mudroom, powder room, and garage complete the wing. The bedroom wing contains the master bedroom with oversized closet, master bath, shower and tub, guest room and full bath. The second floor has three bedrooms, two baths, and family room.
Sale Price: $3,395,000
Assessed Value: $2,044,400
Real Estate Taxes: $81,245
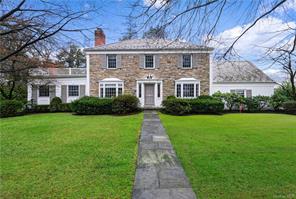 2 Beechwood Lane
2 Beechwood Lane
Classic stone front center hall colonial located in the beautiful Heathcote neighborhood of Sherbrooke Park. The fully renovated kitchen (2018) has high end appliances, counter with stools and a connecting family room. A generously sized dining room has a wood burning fireplace perfect for entertaining. The larger main family room has an additional stone fireplace, sliders to the yard and custom built ins. A perfectly placed home office has a quiet location in the home and come complete with a built in desk and a wall of windows overlooking the yard. Upstairs boasts a sunny primary bedroom suite with bathroom and walk in closet. Three additional bedrooms and two full baths finish the 2nd floor. Lower level has a playroom and ample storage. Enjoy outdoor living on the large bluestone patio which is perfect for outdoor gatherings overlooking the private level yard.
Sale Price: $2,900,000
Assessed Value: $1,529,600
Real Estate Taxes: $38,580
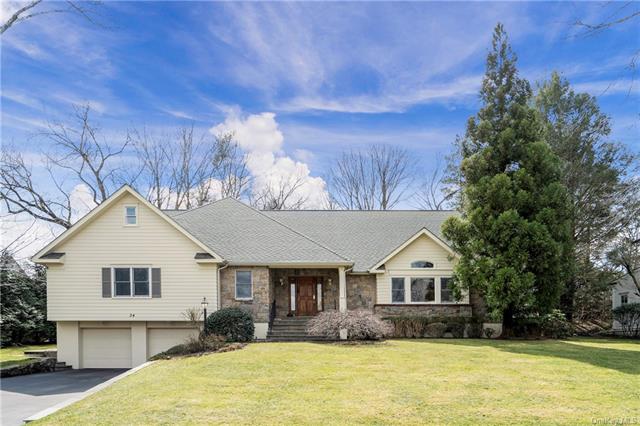 34 Butler Road
34 Butler Road
Bright and sun-filled Scarsdale home featuring over 4,000 sq ft of open living space with high ceilings and plenty of space to work, play and entertain. Enjoy welcoming double height grand entry foyer that leads to a spacious layout including a grand living room, large dining room, beautiful gourmet kitchen with high end appliances overlooking the breakfast area that opens into grand family room with views of pristine & private backyard. The 1st floor has 3 bedrooms 2 of which are ensuite - can also be used as home office/guest suites. Upstairs boasts a large owner’s suite with tray ceiling, large walk in closets & spa bath plus 3 additional bedrooms & 1 hall bath.
Sale Price: $2,600,000
Assessed Value: $1,825,000
Real Estate Taxes: $44,813
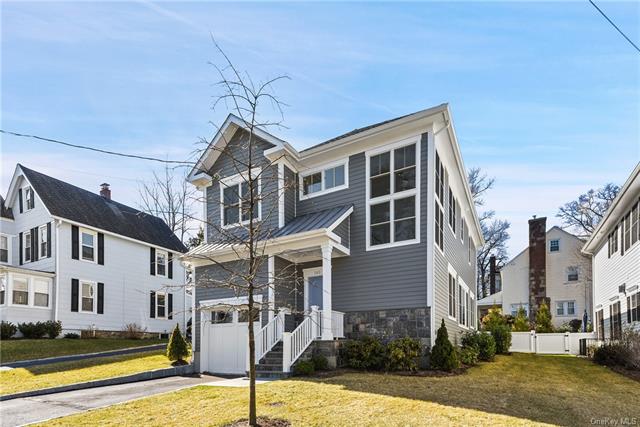 183 Bradley Road
183 Bradley Road
Modern stone and clapboard home in the coveted Edgewood neighborhood of Scarsdale. The home is a highly desirable location that encompasses a sophisticated ambiance for today's discerning buyer. The bright modern interior features an open floor plan with generous room proportions. Built in 2020 by a premier local builder, this 4 bedroom 3.5 baths features hardwood floors, custom millwork & quality construction throughout. The level yard is easily accessible from kitchen which leads out to a bluestone patio. The gourmet kitchen features high end appliances & huge kitchen island with a fabulous space for entertaining. A spacious family room with gas fireplace is an extension of the kitchen for an open concept to the adjoining family rm. Primary BR has 2 custom outfitted closets, with ensuite bath.
Sale Price: $1,978,000
Assessed Value: $1,550,000
Real Estate Taxes: $39,149
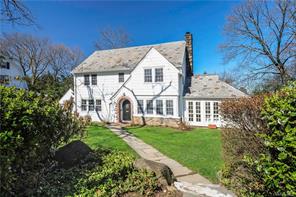 19 School Lane
19 School Lane
Charming and sun-filled Colonial exceptionally located within walking distance to Scarsdale train station (35 minutes to Grand Central Terminal), village shops and restaurants. Free bus to elementary and middle school. This move-in ready home features a welcoming entrance foyer, spacious living room with wood-burning fireplace, airy family room with vaulted ceiling and multitude of glass doors, formal dining room with built-in cabinet, modern kitchen with quartz countertops, SubZero, Wolf, Thermador, Miele high-end appliances and custom banquette seating. A mudroom with access to the yard and updated powder room complete this floor. The second level features a large primary bedroom with walk-in closet and en-suite bath, two sizable bedrooms and hall bath. There are two more bedrooms and hall bath on the third floor. Highlights include a multi-room dehumidifier, no visible wiring, cabling for surround sound, two-car garage with attached shed and electric dog fence. This sought after residence is situated on .22 acres of professionally landscaped property that boasts beautiful flowers in springtime.
Sale Price: $1,850,000
Assessed Value: $1,125,000
Real Estate Taxes: $28,375
 152 Brite Avenue
152 Brite Avenue
Classic Tudor style home faithfully maintained and recently updated. The kitchen has brand new appliances, new quartz countertops, tile backsplash and tile flooring. The entire house has been freshly and neutrally painted and all the floors were refinished. All the rooms, including bedrooms are generously oversized and the home offers a surprising amount of natural light; it is bright and cheery. There is lots of level backyard space.
Sale Price: $1,740,000
Assessed Value: $988,000
Real Estate Taxes: $23,702
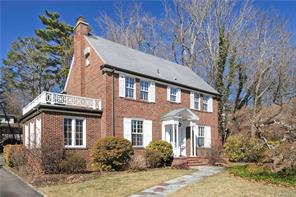 125 Brite Avenue
125 Brite Avenue
Stunning Center Hall brick Colonial in the sweet spot of the Greenacres neighborhood. Curb appeal and convenience to town and shopping. This house has an easy flow, 9' high ceilings, wood burning fireplace, hardwood floors throughout the house and oversized windows letting in an abundance of natural light. The first floor has an oversized living/family room, den/home office, large dining room and light filled kitchen. The second floor has a beautiful primary room and bathroom, two family bedrooms and bath. The third floor boasts two bedrooms and a bath, one of which is presently being used as a second home office. The lower level has an adorable play area, laundry room and lots of storage space.
Sale Price: $1,765,525
Assessed Value: $1,150,000
Real Estate Taxes: $29,005
Featured Listings![]()
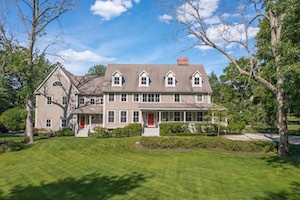 16 Bayberry Lane
16 Bayberry Lane
Westport, Ct
Looking for gracious yet comfortable living? Look no further than this wonderful colonial farmhouse with an awesome wrap around porch. This home exudes warmth & comfort. A gracious foyer welcomes with formal living spaces in front; informal rooms in the back. All the rooms are generously proportioned with oversized windows that allows sunlight to illuminate them freely. The backyard-facing, gourmet country kitchen with a large eat-in area, opens to the family room with floor to ceiling fieldstone fireplace, making this the undeniable heart of the home. Working from home? Plenty of office space on 2 floors. There’s no shortage of rooms to relax in. Curl up with a juicy novel in front of one of 4 fireplaces. Unwind in the primary bedroom sanctuary with oversized, corner windows exposing the park-like property. Private guest quarters are located at the end of the hall. Four en suite bedrooms, laundry room, office and a large homework space complete the 2nd floor. There’s plenty of outdoor play spaces. Make s’mores at the fire pit, work up a sweat playing yard games or chill in the hot tub. The best part of the day may just be sipping cocktails on the veranda, overlooking the sweeping front lawn. This home is on Bayberry Lane with 2nd driveway on Jennings Court, a cul de sac, perfect for dog walking & bike riding. 16 Bayberry Lane is an ideal location, central to so much in Westport! Close to schools, shopping, and transportation.
Learn more here.
List Price: $2,450,000

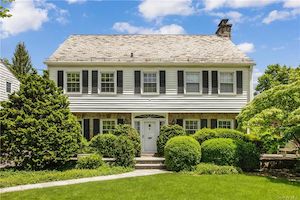 9 Kingston Road
9 Kingston Road
Scarsdale, NY
This home offers lots of home office space and is walking distance to the Hartsdale village and train and Greenacres elementary school. This lovely Center Hall Colonial was recently updated, is bright and inviting and offers a great opportunity to combine convenience and luxury living in prestigious Scarsdale. The large eat-in kitchen is open to the family room and offers easy access to the back yard space. The laundry is conveniently located just off the kitchen. There is a beautiful four seasons garden room just off the living room that is perfect to curl up with a good book or use as an office or gym. There are five bedrooms - four on the second floor and the fifth is on the third floor with its own bath; perfect for visiting family, a teenager or live in help. The basement is finished and offers a second laundry area. The outdoor living area is spacious and private and surrounded by lush plantings. Imagine getting to call this home!
Learn more here.
Listing Price: $1,895,000

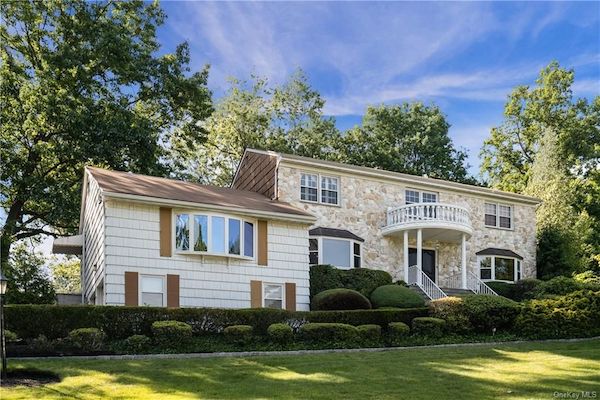 23 Penny Lane
23 Penny Lane
Scarsdale PO/Edgemont, NY
Welcome to 23 Penny Lane! A beautiful, sun drenched Center Hall Colonial on a tranquil street within the Edgemont School District. Featuring hardwood floors and custom millwork throughout, you are greeted by an open entryway which leads you to a grand formal dining room, living room, and an open and inviting family room with fireplace. A large, open chef's kitchen follows with an eat-in dining alcove and wine fridge. Glass doors bring you to a side patio and manicured backyard with mature specimen plantings. In addition, there is a private library/den/bar area with separate entrance - perfect for entertaining, a private office or even a first floor bedroom option. The second level includes a primary bedroom with a grand bathroom en-suite. Additionally, there are three bedrooms and hall bathroom on this level. The lower level features an additional 800 square feet not included in overall square footage with recreation room area or room for office/gym/storage. A wet bar and bathroom complete this level with two-car attached garage. A must see!
Learn more here.
Listing Price: $1,599,000
Summer 2022 Closings
- Details
- Written by Jordi Wiener
- Category: Real Estate
More lovely homes in Scarsdale and Edgemont sold this week, many trading at more than $1 million above their assessed values. Check them out here.
Sales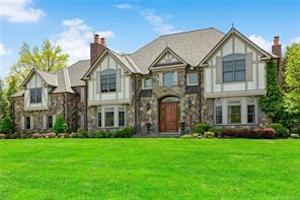 8 Brittany Close
8 Brittany Close
Home nestled amongst eleven other homes in a private cul-de-sac. No expense was spared in this home designed by award-winning architect Carol Kurth, located in Scarsdale. This six-bedroom, eight-bathroom Colonial boasts .67 acres of level, manicured property, with a sweeping front lawn, three car garage, private yard and a heated pool and spa. Soaring ceilings, millwork, and windows and doors are hallmarks of this architectural beauty. No detail was overlooked in this home with flow for modern living and entertaining. The kitchen opens directly into the family room accented by a stone fireplace and doors to the pool deck. The master suite features a balcony, den, gas fireplace, spa bath with steam shower, jetted tub and heated floors. Not to be missed, the walk-out lower level has a playroom, bedroom, golf simulator room, two baths, laundry, and gym.
Sale Price: $4,218,000
Real Estate Taxes: $76,134
Assessed Value: $3,000,000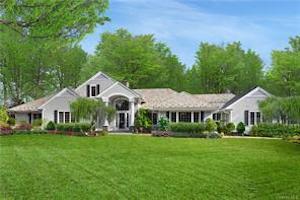 6 Hanover Road
6 Hanover Road
Enjoy Upstate-like living in Scarsdale in this Heathcote Cape Cod on nearly one acre abutting Fenway Golf Club. Indoor-outdoor living is accentuated by craftsmanship and finishes throughout. A foyer leads to a dining room and living room surrounded by outdoor views, a fireplace and study. Chefs will love the kitchen and breakfast room. Main-floor owner's suite boasts a closet and a spa bath and a secondary bedroom/office with full bath, powder room, mudroom and laundry complete the main floor. Above, you'll find a secondary suite, two more beds and a Jack-and-Jill bath. Sprawling grounds include a patio, a second terrace & a swimming pool oasis with a spa and sun deck. Landscaping, roof, zoned HVAC, 65 KW full house generator & 3 car garage add Scarsdale sanctuary.
Sale Price: $3,625,000
Real Estate Taxes: $56,466
Assessed Value: $2,225,000
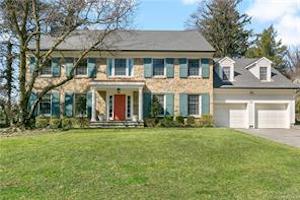 52 Old Orchard Lane
52 Old Orchard Lane
Live in your home in an unbeatable location. The stone Colonial is situated on a level lot in a cul-de-sac. The first level features a sunken living room with wood-burning fireplace, dining room that leads to your Christopher Peacock kitchen with marble island, premium appliances, skylights and sliders opening out to your deck and yard. There is a home office and wallpapered family room both with built-ins and a guest room with en-suite on the first level as well as your laundry room and two car attached garage. Head upstairs to your primary suite with cathedral ceiling, two walk-in closets, seating area and a bath with steam shower and Jacuzzi. There are three additional bedrooms on the second level, including one with a marble en-suite. The finished lower level is ideal for a home gym and play area.
Sale Price: $3,300,000
Real Estate Taxes: $54,858
Assessed Value: $2,175,000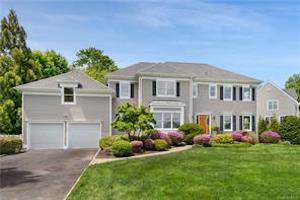 5 Prince Willow Lane
5 Prince Willow Lane
Impeccably maintained with recent updates and upgrades. Located in the Quaker Ridge neighborhood, this center hall cedar colonial, is in the Scarsdale school district. This home incorporates sensibility for living with an open floor plan that joins the living room, dining room, family room and kitchen. The center island and stainless-steel appliances make family gathering or entertaining a pleasure. Both the kitchen and family room offer views of the back yard, blue stone deck, heated gunite pool, hot tub and stone waterfall. Upstairs the primary bedroom suite hosts large walk in closets, a vaulted ceiling, renovated marble bathroom and sitting room. Three additional bedrooms and two full baths (one ensuite) complete the main second story. In addition, there is a guest bedroom, full bath and office in a separate wing. On the lower level is a full basement, closets, media room, gym and play area. Storage and a full backup automatic generator. Reminiscent of yesterday, but as modern as tomorrow, this half acre property is located on a scenic, quiet corner with a private rear yard and front lawn. Buses to all Scarsdale schools are a bonus.
Sale Price: $2,950,000
Real Estate Taxes: $48,419
Assessed Value: $1,957,000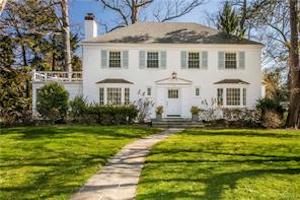 11 Broadmoor Road
11 Broadmoor Road
Colonial on a tranquil tree-lined street in the heart of Quaker Ridge. Home for everyday living and outdoor entertaining. Yard with plenty of room to play. First floor entry leads to a living room with fireplace, a dining room, kitchen with six-burner Viking stove and eat-in area, playroom/bedroom with bath, sunporch/office, powder room. Deck off the kitchen which overlooks the yard. The second floor has a master bedroom with bath and three additional bedrooms with bath. The lower level has a playroom, laundry and two car garage. Square footage includes 790 square feet of lower level space. Upgrades include double-hung windows, garage door, outdoor landscape lighting, HVAC system, hot water heater and newly paved driveway.
Sale Price: $2,298,000
Real Estate Taxes: $33,335
Assessed Value: $1,325,000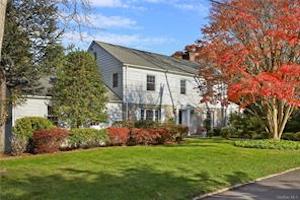 1 Olmsted Road
1 Olmsted Road
Move-in ready colonial with a location in Fox Meadow. Renovated in 2020 from top to bottom, this home boasts a kitchen that flows right into the family room featuring cathedral ceilings, gas fireplace, built-ins and skylights. Subzero/Wolf appliances and quartz countertops adorn the cabinetry while the island is set up comfortably to seat 4. The living room with wood burning fireplace is filled with sunlight and connects directly to the casual spaces, providing the flow for both entertaining and everyday living. Trim details including wainscoting decorate the dining room that can seat many for dinner parties and holidays. The Primary bedroom and bathroom features double sinks, a shower and freestanding tub. There are multiple areas for enjoyment outdoors - grill and eat out on the deck, relax under the patio and adjacent garden off of the family room or kick a soccer ball down the yard. With new windows, insulation, and plumbing and electrical, nearly everything has been updated.
Sale Price: $2,275,000
Real Estate Taxes: $37,246
Assessed Value: $1,525,000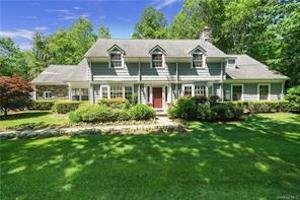 189 Underhill Road
189 Underhill Road
An opportunity to own a Center Hall Colonial home on an acre of property in the Edgemont school system, with room to build a pool. This home was renovated to create many versatile rooms for family living. The first level welcomes you with an entry vestibule flanked by benches, leading to foyer, living room with French doors to yard and wood burning fireplace, dining room, butler's pantry, kitchen with appliances and a breakfast table with banquette surrounded by windows with a view of the property, adjacent family room with wall of windows and French door to yard and gas fireplace, and access to the stone patio, for outdoor dining, first level guest suite with two bedrooms and a full bath, separate office area, powder room, mudroom with cabinets and two car garage. The second level boasts a primary suite with two walk-in closets, en-suite Waterworks bath, including tub and steam shower plus, an office, three additional bedrooms with two full baths, laundry room and communal sitting area for the family. The lower level contains utilities and storage. The property is backed by a private wooded area, landscaped and lit at night - it potentially could accommodate a pool.
Sale Price: $2,225,000
Real Estate Taxes: $57,452
Assessed Value: $1,468,600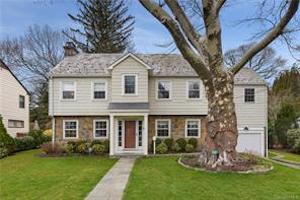 9 Elm Road
9 Elm Road
The suburban living charm abounds in this center hall colonial. An entry foyer leads to a living room with fireplace, dining room, sun filled den with high ceilings, wrap around windows & french doors to the backyard. This home has a floor plan for entertaining. The 2nd level has 5 bedrooms. The primary suite w/ 2 closets & an ensuite spa bathroom w/ dual vanity & separate shower. 3 family bedrooms & a renovated hall bath, plus a 5th ensuite bedroom/bath complete the upstairs. The backyard is one of the biggest on the block for endless bbq's, outdoor fun, entertaining & relaxing.
Sale Price: $2,050,000
Real Estate Taxes: $33,193
Assessed Value: $1,316,000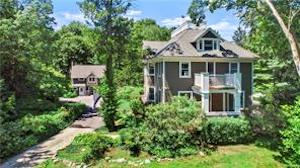 145 Old Army Road
145 Old Army Road
Classic Colonial with unique .92 acre property, setting with privacy in Old Edgemont. The pool is surrounded by a granite patio. The Main House has over 4000 square feet of living space including the basement recreation area. The Kitchen with sliders to the grand patio and gas BBQ for entertaining on summer evenings. A dining room, living room with gas fireplace, entry foyer and powder room complete the 1st level. The Primary Suite with vaulted ceilings and veranda overlooking the pool grotto area, two additional bedrooms on the second level, ensuite guest bedroom and hall bath. The third level loft bedroom. The Guest Cottage can be your getaway, home office also for extended family or nanny suite.
Sale Price: $1,925,000
Real Estate Taxes: $43,839
Assessed Value: $1,322,700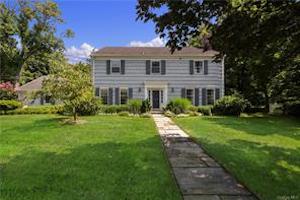 1 Well House Lane
1 Well House Lane
The center hall flows to a front-to-back living room awash with light, framed in oversized windows and French doors. Enjoy the integration of the kitchen and family room with access through multiple sets of sliding doors to a backyard and patio. The butler's pantry leads directly to the mudroom off the two-car garage. Need a home office? It's already here, ready with built-ins on the first floor. The dining room also opens to a covered patio for dining al-fresco. The primary bedroom offers built-ins, a walk-in closet plus a secondary closet and en-suite bathroom. Three additional secondary bedrooms each with built-ins and a hall bath complete the second floor. This proportioned home is sited on a level, .52 acre and bordered by flowering beds of plantings that bloom continuously.
Sale Price: $1,770,000
Real Estate Taxes: $36,304
Assessed Value: $1,398,000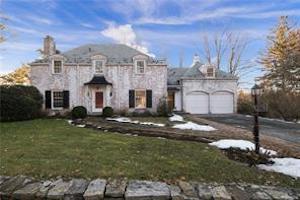 29 Church Lane
29 Church Lane
White washed brick Colonial on over half an acre in Fox Meadow location. Loaded with distinctive features: paneled living room, oval dining room, numerous French doors and wrought iron terraces - this home awaits a new owner and has expansion and pool possibilities.
Sale Price: $1,675,250
Real Estate Taxes: $31,244
Assessed Value: $1,238,720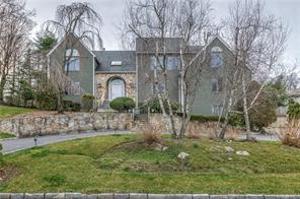 16 Thomas Street
16 Thomas Street
Colonial home in a cul-de-sac in the Edgemont school district. Move right into this 3,566 sq. ft. (not including the finished basement) home, which has a total of 4/5 beds and 4 full baths! A circular driveway leads you to this home, which is situated on .46 acres, and has a backyard. The first floor features a foyer, a living room, an open family room with fireplace and sliding doors to the deck. The kitchen has granite countertops w/ center island. There is also a bonus room (which could serve as another master bedroom) w/ full bath on the 1st level. The second floor features 4 spacious bedrooms, 2 full baths (the master bathroom and hall bathroom have heated floors), and skylights providing additional brightness. A ~1,000 sq. ft. basement is not included in the total sq. ft. Taxes do not reflect STAR reduction of $1,646.
Sale Price: $1,535,000
Real Estate Taxes: $47,041
Assessed Value: $1,350,000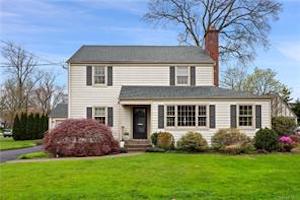 15 Wakefield
15 Wakefield
Welcome to this center hall Colonial in the heart of Heathcote! The main floor features a layout for living and entertaining. The kitchen has access to a dining room which leads to a family room with a wood-burning fireplace, built-ins, and windows. There is a home office that can be used as a bedroom and full bathroom plus a sunroom for a first-floor playroom or an additional home office. Upstairs there is a primary bedroom with closets and an en-suite bath. There are two additional family bedrooms and a full bathroom. The basement includes a recreation room for a playroom, gym or home office, with an additional room and laundry area. There is an attached garage and a private, flat yard.
Sale Price: $1,500,000
Real Estate Taxes: $23,365
Assessed Value: $925,000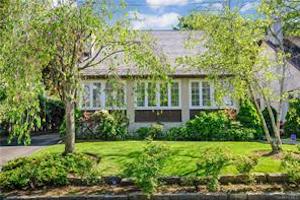 120 Brown Road
120 Brown Road
Tudor with family living and entertaining spaces, including a backyard with patio, in the Fox Meadow neighborhood of Scarsdale. The first level boasts a foyer that opens to the living room with a 12’ ceiling, built-ins, a wood-burning fireplace and French doors to a sun-filled room with three walls of windows which makes an office or playroom. The dining room opens to the living room and kitchen and showcases a 14’ ceiling. The renovated kitchen includes island seating for two, a breakfast area for a family table, quartz countertops, white cabinetry, stainless steel appliances and a door to the patio for outdoor dining. An additional first floor room is quite versatile and has been used as a guest bedroom, family room and office and boasts French doors to the foyer and a view of the patio/backyard. A renovated powder room completes the first level. The second level features the primary bedroom, with three exposures and an en-suite bath plus two other large bedrooms and a sleek hallway bath. There is room to add a 4th bedroom over the double-height dining room. The lower level contains an open unfinished room with a bilco door egress and high ceiling, laundry and storage. The fully fenced backyard and patio provide a spot for private, quiet time or outdoor get togethers and family fun
Sale Price: $1,488,800
Real Estate Taxes: $23,155
Assessed Value: $925,000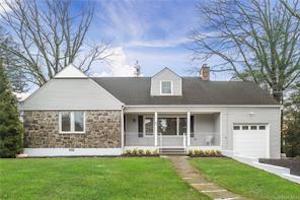 67 Carthage Road
67 Carthage Road
Welcome to this Center Hall Colonial with rocking chair porch in Heathcote. Prepare all meals in the kitchen with breakfast bar, quartz counters, stainless steel appliances, pantry, and open flow to both the family room and dining room. The dining room opens to a patio and garden which is just perfect for entertaining. Upstairs the primary bedroom offers a wall of closets and a finished bathroom. All bedrooms are largely sized with one of the bedrooms connecting to a private office or a potential fifth bedroom. The open basement is just waiting for finishing touches.
Sale Price: $1,334,000
Real Estate Taxes: $21,440
Assessed Value: $1,100,000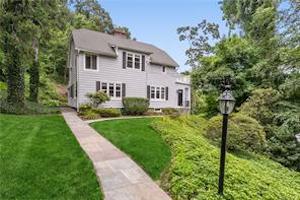 380 Ardsley Road
380 Ardsley Road
Nestled on a hill with tree top views and a 1.4 acre setting. This 3 bedroom Colonial that lives like a 4 bedroom. Enter through a 3 season room which leads to a foyer. Choose to relax in either the living room or dining room, both with a wood burning fireplace. A potential primary bedroom, currently a den, is also on the main floor, ensuite. The kitchen boasts a Subzero refrigerator, Bosch dishwasher and Thermador professional range and hood, plenty of cabinet and counter space for cooking and entertaining. Patio with views of the property, perfect for bbq and entertaining. Upstairs features a primary bedroom, 2 additional bedrooms, hall bathroom. Hardwood floors under carpet. Unique detached oversized 1.5 story garage with wood floor, prior use as a hayloft, foundation recently redone. Staircase to unfinished bonus room w/window. Driveway repaved 2021.
Sale Price: $827,500
Real Estate Taxes: $26,815
Assessed Value: $769,700
Featured Listings
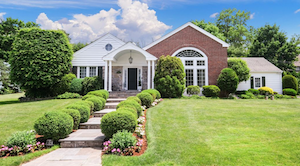 333 Glendale Road, Scarsdale PO/Edgemont
333 Glendale Road, Scarsdale PO/Edgemont
6 Bedrooms, 5 Bathrooms, 4,966 Square Feet
“Make this place your home”...Gracious Colonial home set in lush park-like .47 acres located in the heart of Edgemont’s ABC streets. This exquisite home has been customized throughout and offers spacious everyday living. In addition to formal entertaining rooms, this home offers several home office spaces (one with a separate outdoor entrance), large open kitchen with all the high-end appliances and features expected, adjacent sun-lit breakfast room and expansive family room opening to the beautiful stone patio and incredible grounds for outdoor enjoyment and entertaining. Main floor owner’s suite with custom bathroom and adjacent bedroom for flexible use as a second home office, nursery or gym. First floor laundry. The second floor offers an open playroom or teen hangout room with a study nook, three bedrooms, and two full bathrooms. Two-car garage. A rare opportunity to own a fabulous Edgemont home just down the street from the Greenville School and a 28 minute train ride into New York City.
Click here for more information
Sale price: $1,895,000
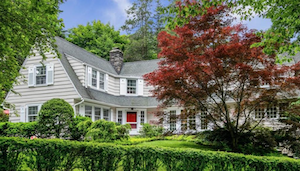 14 Brook Lane, Scarsdale
14 Brook Lane, Scarsdale
4 Bedrooms, 2.1 Bathrooms, 3,220 Square Feet
Quintessential Greenacres Colonial perfectly tucked away on a private .22 acres, yet walking distance to the re-done elementary school, village shops, restaurants and train. Free bus to middle and high school. This charming home is ideal for family gatherings and entertaining with its beautiful circular entrance hall, slate patios both in the front and side yard off the kitchen, generously sized rooms, three wood-burning fireplaces and hardwood flooring throughout. The modern eat-in kitchen features a center island and butler's pantry. An office/sitting room with tree-top views is one of the highlights of the amazing primary suite. There is a wood-paneled family room/den on the first level, as well as a main floor bedroom. The abundance of windows brings the lush surroundings inside every room. A wonderful opportunity to make this your home!
Click here for more information
Sale price: $1,195,000
CHP To Consider Demolition of Four More Homes
- Details
- Written by Jordi Wiener
- Category: Real Estate
 1 Obry DriveFour more houses face demolition pending approval from the Committee for Historic Preservation on Tuesday night June 28, 2022. The committee no longer meets on Zoom, so if you have anything to say in defense of these homes, you’ll have to appear at Village Hall at 7 pm. Here are four more homes, that will undoubtedly be torn down as the current laws are ineffective at preserving Scarsdale's history. For several years the Village Board has given lip service to strengthening the code, but nothing has happened to deter developers from razing our town.
1 Obry DriveFour more houses face demolition pending approval from the Committee for Historic Preservation on Tuesday night June 28, 2022. The committee no longer meets on Zoom, so if you have anything to say in defense of these homes, you’ll have to appear at Village Hall at 7 pm. Here are four more homes, that will undoubtedly be torn down as the current laws are ineffective at preserving Scarsdale's history. For several years the Village Board has given lip service to strengthening the code, but nothing has happened to deter developers from razing our town.
Here are the homes:
1 Obry Drive – built in 1915
16 Butler Road – built in 1950
76 Birchall Drive - built in 1950
19 Dolma Road - built in 1935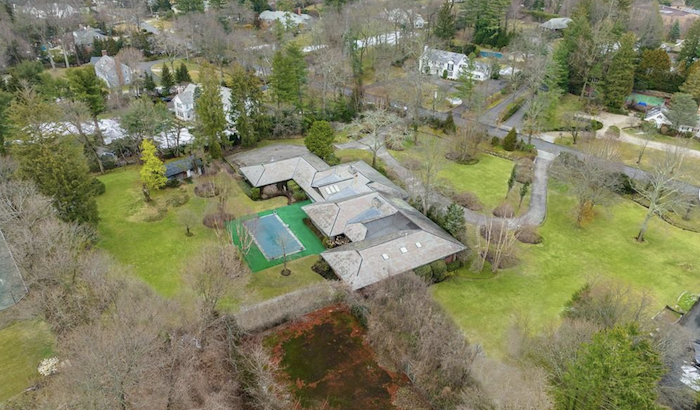 76 Birchall Dri
76 Birchall Dri
Sales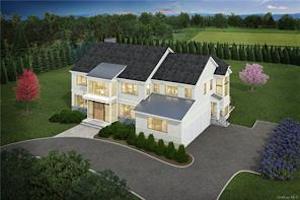 3 Cornell Street
3 Cornell Street
Ready for Fall occupancy, complete with a pool, this Smart Home features interiors with 10-foot ceilings on the first level and walls of glass spanning the rear of the residence displaying golf course views. Sunrise views from your Primary Suite roof deck and a park-like flat 3/4 acre property complete with patios and a covered porch. The outdoor area features an outdoor kitchen, fire-pit, and a pool. An open floor plan takes full advantage of the light and views and delivers indoor-outdoor living. 8,124 square foot plan offers rooms, study, kitchen open to the family room, master suite with roof deck, master bathroom and 6 additional ensuite bedrooms & lower level with 9'6" ceilings.
Sale Price: $4,965,000
Real Estate Taxes: N/A
Assessed Value: N/A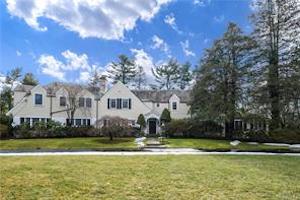 50 Cushman Road
50 Cushman Road
Placed in a Scarsdale location on an acre and a half of park like property. This classic colonial has entertaining space as well as a library with a fireplace. The living room has built-ins, a fireplace, and French doors to a patio. The dining room has floor to ceiling windows. The kitchen with island and connecting family room accesses the outside. Along with the five bedrooms upstairs, this home boasts a main floor "hidden" guest wing complete with bedroom, living room, bath and kitchenette. Making it the spot for a main level bedroom suite or private home office. Enjoy year round indoor outdoor living in your sunroom with access to the bluestone patio with an electric awning. A lower level is complete with a gym, media room, fireplace and storage. Enjoy the yard where you can build a pool and enjoy views from every angle of this home.
Sale Price: $3,153,000
Real Estate Taxes: $62,425
Assessed Value: $2,475,000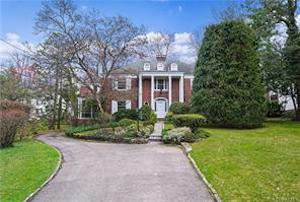 18 Park Road
18 Park Road
The home at this address has been loved by the family for over 50 years and is waiting for its new owner. The possibilities are endless as the current layout has free flow with a kitchen and butler's pantry. There is a main floor bedroom suite with a bathroom. The dining room opens to a small terrace as does the living room to a screened in porch. A home office/den and a greenhouse complete the first floor. Upstairs has 5 bedrooms including a primary suite with full bath and dressing area. The lower level has a playroom with fireplace, storage and 3 car garage. Several recent improvements in 2020/21 include a boiler, hot water heater, screened in porch, and 200 amp electrical panel.
Sale Price: $2,360,000
Real Estate Taxes: $36,623
Assessed Value: $1,525,000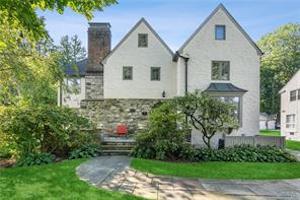 151 Brite Avenue
151 Brite Avenue
Tudor on a street in the Greenacres section of Scarsdale. It features 5 bedrooms, wood-burning fireplaces in the living room and primary bedroom, a bathroom with whirlpool tub, separate shower and marble floors. You will be delighted with the closet and storage space throughout. Walk into a foyer that leads into the kitchen, dining area, living and family rooms with wooden ceiling beams.
Sale Price: $1,900,024
Real Estate Taxes: $32,800
Assessed Value: $1,400,000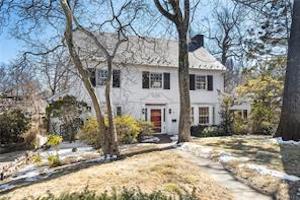 6 Forest Lane
6 Forest Lane
Colonial with modern decor on a tranquil street in Edgewood. Foyer with tiled entry leads to a living room with bookcases, walls of windows, and wood-burning fireplace, plus a sunroom with three-sided floor-to-ceiling windows. Opposite is a dining room with a wood floor and a kitchen with a heated floor throughout. An office/bonus room, and a full bath complete the first level. The second floor has four bedrooms and two full-sized bathrooms. Lower-level storage space finished with a family room with built-ins and full bath. Two vehicles attached garage and driveway parking. Fenced yard with Bluestone patio, terraced and tree-shaded backyard for outdoor living. The foundation of this house is situated high up - NOT in a flood zone. Sqft does not include 1092 lower level space.
Sale Price: $1,676,500
Real Estate Taxes: $32,005
Assessed Value: $1,269,000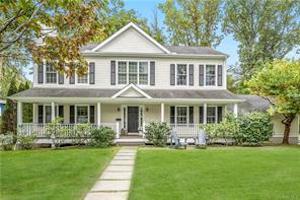 150 Longview Drive
150 Longview Drive
Five bedroom young Colonial with rocking chair porch offers suburban living at its best. The family room and breakfast area conveniently located off of the kitchen with stainless steel appliances and granite countertops offer a flow for entertaining. Host holiday dinners in the dining room adorned with wood paneling or unwind in the living room by the fireplace. The second level offers a primary suite with a walk-in closet, and bathroom with jacuzzi tub and tiled shower. Three bedrooms, hall bath with double sink, and laundry room complete the second level. The walkout lower level adds 1,296 sqft of living space with a guest bedroom, bath, family room/home office and more room for play.
Sale Price: $1,575,000
Real Estate Taxes: $42,762
Assessed Value: $1,206,600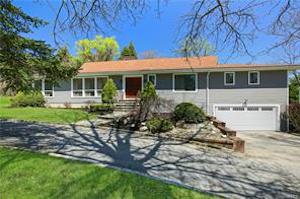 33 Penny Lane
33 Penny Lane
This Ranch has been updated and is ready for a new family to move right in and enjoy one level living on Penny Lane and the Edgemont School District. The first level boasts an open floor plan including a living room and dining room that share a two-sided fireplace, office/den with French doors for privacy, powder room, kitchen with appliances, quartz counters, island and cabinetry, laundry room with side door to yard, family room with floor to ceiling windows and built-ins, patio, primary bedroom with en-suite bath and three family bedrooms with hall bath. The lower level features a recreation room and two additional rooms (additional 800 sq ft not included in overall square footage) that can be used as gym, office or storage plus attached two car garage with a steel garage door to be installed in May. Penny Lane is a circular street with little traffic.
Sale Price: $1,425,000
Real Estate Taxes: $39,575
Assessed Value: $1,137,000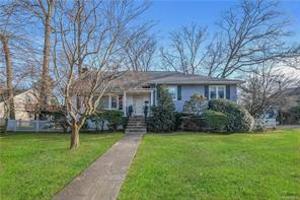 153 Ferndale Road
153 Ferndale Road
This renovated four bedroom, three-and-a-half bath Split Level home sits in the "ABC" streets. The .27 acre offers a backyard. The open concept design on the main floor fosters interaction among family and friends indoors. Several bedrooms. The primary bedroom has an office area plus a closet. Bathrooms renovated within the past nine years, roof less than 15 years old, kitchen approx. 16 years old, furnace, compressor and air handler. 3 zone HVAC, painted, hardwood floors throughout most of the house.
Sale Price: $1,347,000
Real Estate Taxes: $28,747
Assessed Value: $888,300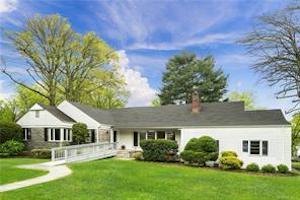 320 Glendale Road
320 Glendale Road
An opportunity to live in a Ranch on over half an acre of land in the Greenville section of the Edgemont school district. The first level features an entry foyer leading to a living room with fireplace and floor to ceiling bay window, dining room with adjacent sunroom which opens to the backyard, den/office with built-in wet-bar and bookshelves, kitchen that could be opened up to dining room, sun room and living room for living, primary suite with ensuite bath, two closets and adjacent bedroom/office/nursery, third bedroom on first level and hall full bath. The second level boasts two bedrooms, each with en-suite bath, plus attic storage. The lower level contains a recreation room with built-in bar and egress to the side yard. The property is level and private.
Sale Price: $1,065,000
Real Estate Taxes: $38,330
Assessed Value: $1,280,300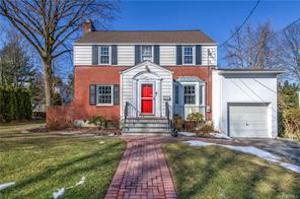 128 Clayton Road
128 Clayton Road
Center hall colonial located mid-block in a quiet neighborhood in the Edgemont school District. The first floor has a foyer, LR with fireplace and DR, a kitchen with granite countertops, center island with Viking oven, and a subzero refrigerator (2021). There is an adjoining family room, powder rm, and mahogany deck. The second floor features 3 bedrooms, 2 full baths (master bathroom has heated floor), and a laundry room. This home has new windows except the laundry room, new front steps and walkways. A ~350 sq. ft. basement is not included in the total sq. ft. Taxes do not reflect STAR reduction of $1,646.
Sale Price: $1,045,000
Real Estate Taxes: $29,935
Assessed Value: $859,100
Featured Listings
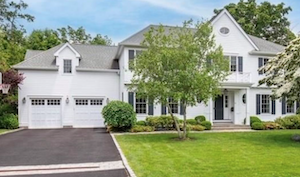 51 Lawrence Road, Scarsdale
51 Lawrence Road, Scarsdale
5 Bedrooms, 5.1 Bathrooms, 5,889 Square Feet
Welcome to this sophisticated and stylish Heathcote Colonial! Meticulously maintained and professionally designed, this stunning showplace offers the best of everyday living and seamless entertainment. An elegant entry introduces you to custom millwork, accompanied by beautiful moldings and soaring ceilings. The expansive, gourmet eat-in kitchen is no doubt the hub of the home, open to the bright family room with sliders to backyard and patio, the perfect setting for al fresco dining and Summer bbq's. A luxurious primary suite with tray ceilings features 2 fully outfitted closets and an ensuite spa bath. The high-end lower level offers enough space the whole family could enjoy. A home fitness center, oversized recreation space and play room are just a few of the many desirable features. This smart house has Control 4 Sonos, generator, and automatic lighting. Situated on private, professionally landscaped, level property close to 5 Corners Shopping, transportation and school!
Click here for more information
Sale price: $3,625,000
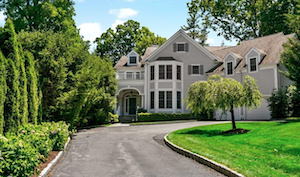 24 Castle Walk, Scarsdale PO/Edgemont
24 Castle Walk, Scarsdale PO/Edgemont
4 Bedrooms, 3.2 Bathrooms, 4,955 Square Feet
A private oasis that is convenient to everything! Unpack your bags in this move-in condition young Colonial with 5000 square feet at the end of a premiere cul-de-sac in the Edgemont School District. The 1.34 acre property offers the perfect backyard to relax or play and features specimen plantings, mature landscaping, stone patio, and steps leading to the fire pit sitting area. Gather around the island in the spacious chef's kitchen which includes custom built cabinetry, high end appliances and opens to the grand family room with fireplace, custom built-ins and doors out to patio. The primary bedroom is complete with high ceiling, office a few steps up, balcony, three outfitted walk-in closets and luxurious bath. Other highlights include beautiful hardwood floors, high ceilings, fabulous architectural design windows, back staircase, two powder rooms on the main floor, and home office/guest room options. Lower level has great potential (additional 2000 square feet) with high ceiling, sliding glass doors out to back, and plenty of storage. Close to Greenville Elementary School, commuter bus to train and shops.
Click here for more information
Sale price: $2,249,000















