Village to File an Appeal to Preserve 11 Dolma Road
- Details
- Category: Real Estate
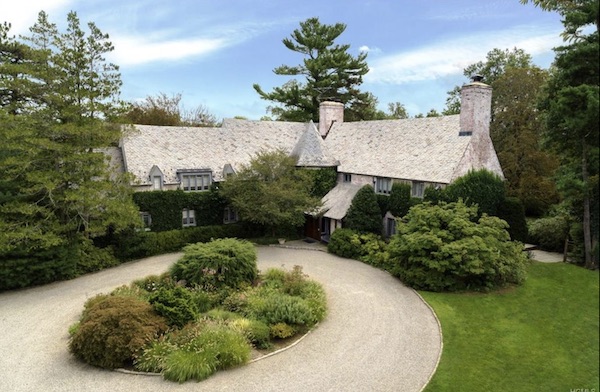 It looks like a historic house at 11 Dolma Road will stand, despite a court ruling in Westchester County Supreme Court in favor of the homeowners, who have applied to demolish it. In that case, Judge Susan Cacace overturned the findings of the Scarsdale Village Committee on Historic Preservation and the Scarsdale Board of Trustees with testimony from architectural historian Andrew Dolkart who found that the home clearly met several of the Village’s criteria for preservation. See all the details here:
It looks like a historic house at 11 Dolma Road will stand, despite a court ruling in Westchester County Supreme Court in favor of the homeowners, who have applied to demolish it. In that case, Judge Susan Cacace overturned the findings of the Scarsdale Village Committee on Historic Preservation and the Scarsdale Board of Trustees with testimony from architectural historian Andrew Dolkart who found that the home clearly met several of the Village’s criteria for preservation. See all the details here:
The Committee for Historic Preservation voted unanimously to appeal that ruling at a meeting on March 14, 2022. Also present at the meeting were attorneys Patricia W. Gurahian and Linda B. Whitehead both from McCullough Goldberger & Staudt, LLP. The meeting was held in executive session. However a memo issues following the meeting notes that the decision will be appealed and that the homeowners have no right to raze the house while the appeal is in process.
Here is the memo:
RESOLVED, that the Committee’s attorneys shall file a Notice of Appeal of the Court’s Decision, Order and Judgment in an Article 78 Proceeding entitled Onedol Rock Holdings LP v. Village of Scarsdale, et. al., Index No. 54241/2021and take such action as is necessary to prosecute the appeal and enforce a statutory stay pending the resolution of the Appeal. The Resolution was unanimously adopted by the members present.
Sales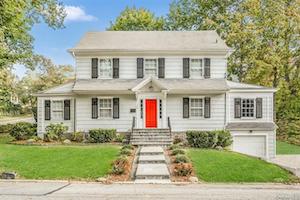 120 Walworth Avenue
120 Walworth Avenue
This sun-drenched center hall is located in the sought after Greenacres neighborhood and has been completely renovated and expanded with brand new kitchen, baths, multi-zone central air, gas heat and updated mechanicals! Enjoy this cozy, updated home with oversized formal living featuring exposed brick wood burning fireplace, a perfect space to relax or entertain guests! There is also an office/sunroom and first floor bedroom suite. This modern residence is conveniently located close to Hartsdale village shops, restaurants and Metro North to NYC. Sophisticated space with free bus to Scarsdale Middle and High Schools - the best of both worlds as you can choose between White Plains or Scarsdale Schools.Unique property in super convenient suburban neighborhood but close to urban conveniences.
Sale Price: $1,865,888
Real Estate Taxes: $23,604
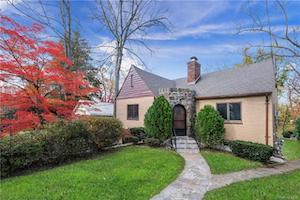 45 Henry Street
45 Henry Street
Fabulous Edgemont three-bedroom home (which lives like a four bedroom) with wonderful space, just steps from Seely Place elementary school! Meticulously maintained and updated from the garage to the finished attic, you can work from home or walk to the train less than a mile away. Enter into a foyer with coat closet, and then into the fabulous living room with vaulted ceiling and wood burning fireplace, which is open to the dining room. Both rooms are perfect for everyday living or entertaining friends and family. Just beyond is the kitchen with plenty of counter space and light with a desk area, pantry closet, and easy entrance to the backyard. Three nicely sized and well-lit windowed bedrooms and a lovely hall bath all on the first floor are finished off with a family room with a brand new skylight. The finished second floor offers tremendous space for living with another full bath and large walk-in closet. Yet more space awaits in the finished walk-out basement with a playroom, full bath, and another flex room for office or relaxing with its own separate entrance to the backyard. You will love dining on the backyard patio and enjoying all of the greenery around you. The large attached two car tandem garage offers tons of storage and a workroom beyond. All new Marvin and Andersen Windows 2007, brand new roof 2010, new gas boiler 2015.
Sale Price: $891,500
Assessed Value: $796,100
Real Estate Taxes: $27,740
Featured Listings
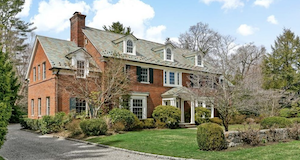 57 Church Lane
57 Church Lane
Scarsdale, NY 10583
One-of-a-kind quintessential all brick Colonial completely gut renovated in 2007 including new slate roof in the heart of Fox Meadow. Amazing location - walk to everything: village, train, schools, parks and library. This contemporary layout has all the right rooms - seven bedrooms and six-and-a-half bathrooms, 7,767 square feet on .47 acres with room for a pool. First floor has oversized rooms including living room with fireplace, library/home office, formal dining room, amazing kitchen and breakfast room, family room with fireplace, mudroom to two car garage, walk in pantry, powder room and first floor guest room/full bath. Second floor: primary bedroom with three walk-in closets, large bathroom with double sinks and separate tub and shower, three bedroom/two bathrooms plus laundry room. Third floor: two bedrooms with hall bathroom. Lower level: recreation room, gym, full bathroom, second laundry and tons of storage. Additional building lot .38 acres can be purchased for $1,500,000 separately. Do not miss this rare gem in immaculate condition.
Learn more here.
Listing Price: $4,500,000

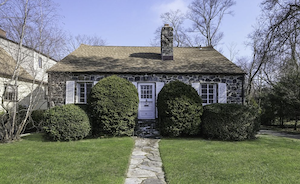 41 Henry Street
41 Henry Street
Scarsdale PO/Edgemont, NY
Picture perfect stone front Edgemont home in premier location - very convenient to Seely Place Elementary school, Edgemont Junior/Senior High School, Scarsdale village and train. This wonderful home offers beautiful hardwood floors, high ceilings, large stone fireplace, gorgeous architectural details, home office options and great walk-out lower level. Special features include large living room with original beam ceiling, spacious dining room with bay window and multi-purpose lower level room that could be media, exercise or guest room. Great outdoor space with level yard and patio plus the bonus of having the school across the street with fields, basketball courts and playground. Fantastic opportunity awaits to make this home everything you want!
Learn more here.
Listing Price: $849,000
Demand for Homes Continues
- Details
- Category: Real Estate
This week we saw several homes for sale in the neighborhood with lines of homeseekers outside. With limited inventory, prices are on the rise and many homes are going to "best and final" offers within days of hitting the market. Here are a few homes that sold this week.
Sales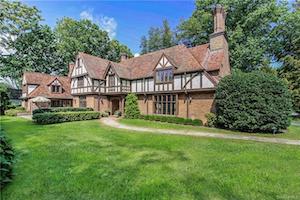 33 Tompkins Road
33 Tompkins Road
Incomparable, grand, airy Fox Meadow home that has been meticulously designed and appointed for intimate living and gracious entertaining. Marvel at this architectural dream bespoke with exquisite craftsmanship, millwork and finest finishes throughout. A fluid floor plan provides a true family-centered connection, ideal for entertaining, radiating from the spacious kitchen with premium appliances to the exceptional family room with grand fireplace and timbered truss cathedral ceiling. Off the stately Center Hall is a large paneled living room with original limestone fireplace and the grand formal dining room with custom built-in breakfront. A library/den with fireplace complete this extraordinary first floor. Entertain outside on the expansive flagstone patio. The lower-level has a gym area and the recreation room is a favorite gathering and play spot. This welcoming home fulfills a vision of distinctive design and family orientation. Ideally located near the elementary school, library, shops, restaurants and train; all that Scarsdale has to offer.
Sale Price: $3,085,000
Assessed Value: $2,256,000
Real Estate Taxes: $56,902
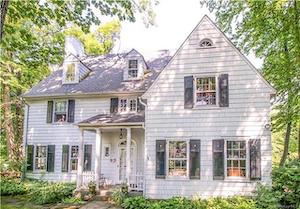 85 Greenacres Avenue
85 Greenacres Avenue
This charming center hall Colonial in the sought after Greenacres neighborhood of Scarsdale is on a woodsy two-thirds acre plot. First level features a cozy library, gracious living room with wood burning fireplace, bright sun porch/family room, formal dining room, powder room and eat-in kitchen with adjacent laundry. There is a spacious deck off the kitchen overlooking a wooded backyard. Second level contains a master bedroom “suite” and bath, three additional bedrooms, one full and one half bath. Level three consists of two bedrooms and two baths, a storage room/sleeping porch, and pull down access to the attic above. Three room basement is unfinished. There is garage parking for three cars. This delightful house awaits a family seeking private living in an outstanding suburban community, minutes away from excellent schools, the nearby village, and a quick trip on Metro North to NYC. Room for several home offices!
Sale Price: $1,700,000
Assessed Value: $1,600,000
Real Estate Taxes: $37,170
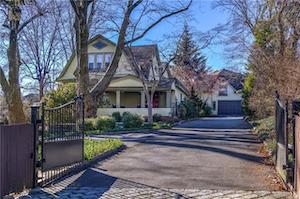 395 Ardsley Road
395 Ardsley Road
Grand Dutch Colonial with four bedrooms, 3.5 baths, and spacious family and recreation rooms. Magnificently renovated with a classic design, inground pool, set on over half an acre of parklike property with beautiful ornamental trees and landscaping. Step off the charming front porch into the foyer to the inviting living room with a brick fireplace and skillfully crafted stained-glass window. The formal dining room adjoins a brick accent wall and a large bay window. The designer kitchen has stainless steel appliances, marble countertops, art mosaic glass feature wall, and radiant heated floors, and a powder room to the side. A very spacious family room includes a stone fireplace, wood-beamed ceiling, crafted bay windows, and a large window facing the pool. The carved spiral twist staircase leads to the second floor with gleaming hardwood floors throughout. The luxurious primary bedroom suite has a vaulted ceiling, large marble jacuzzi bath. Three generous-size bedrooms and a custom hall bath complete the second level. The large bedroom suite with a full bath on the main level is currently used as the recreation room with a door out to the patio and pool which can be very easily converted back for extended family. Additional loft area with a large window over the garage can be finished as a working studio. Garage has 220V charger for electric car. Very convenient location just a few blocks to elementary school, shops, and transportation. An authentic old-world charm resort home with today's amenities.
Sale Price: $1,420,000
Assessed Value: $1,159,800
Real Estate Taxes: $40,361
Featured Listings
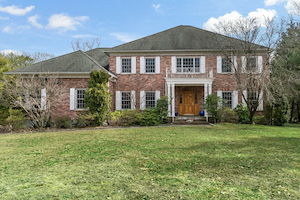 38 Saxon Woods Road
38 Saxon Woods Road
Scarsdale, NY 10583
Beautiful, young Colonial built in 1999 on .68 acres backing up to Saxon Woods and Golf Course. Centrally located in Scarsdale with only minutes drive to Metro North Train station and easy walk to Scarsdale Community Pool and town playing fields, tennis courts and playground. This home is move-in ready with 7740 interior square feet of easy living with the most amazing glass conservatory 20' x 40' built in England and reassembled on site. First floor has the perfect layout including office/bedroom, large eat-in kitchen with butler's pantry, mudroom with laundry and two staircases to both lower level and second floor. Second floor includes five bedrooms with four bathrooms including a glamourous primary bedroom with cathedral ceiling, gas fireplace and spa bathroom. Lower level has a huge recreation room, 5,000 bottle wine cellar. High ceilings throughout this home. Great sunlight and privacy. This is a real gem of a home!
Learn more here.
Listing Price: $3,200,000

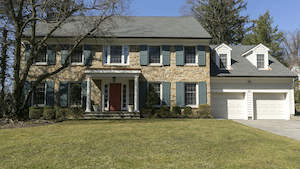 52 Old Orchard Lane
52 Old Orchard Lane
Scarsdale, NY 10583
Live in your very own designer dream home in an unbeatable location, only a five minute walk to downtown Scarsdale shops, Metro North express train to Grand Central Terminal, and Scarsdale High School. The impressively updated stone Colonial is privately situated on a level lot in a picturesque cul-de-sac. The first level features a spacious sunken living room with wood-burning fireplace, formal dining room that leads to your stunning custom Christopher Peacock kitchen with marble island, premium appliances, skylights and sliders opening out to your beautiful deck and peaceful yard. There is a sun-filled home office and wallpapered family room both with custom built-ins and a private guest room with en-suite on the first level as well as your laundry room and two car attached garage. Head upstairs to your stunning primary suite with cathedral ceiling, two walk-in closets, seating area and a luxurious bath with steam shower and Jacuzzi. There are three additional generously sized bedrooms on the second level, including one with an updated marble en-suite. The massive finished lower level is ideal for a home gym and play area. Move right into this gorgeous home on one of Scarsdale's finest streets!
Learn more here.
Listing Price: $2,995,000
Early March Home Sales
- Details
- Category: Real Estate
Sales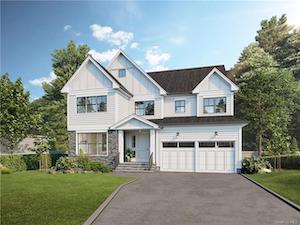 394 Heathcote Road
394 Heathcote Road
This fabulous home was built by a premier Scarsdale builder. Over 5000 square feet with an open floor plan on the first floor with 10 foot ceilings, including living room/dining room, and large high-end kitchen with breakfast area and family room with gas fireplace, plus a home/office, mudroom, two car garage, all on the first level. Second floor: nine foot ceilings-incredible master bedroom with two walk-in closets and large bathroom with double sinks, soaking tub and separate shower and three additional bedrooms each with their own bathroom and a laundry room all on the second floor. Lower level has nine foot ceilings, is all finished for additional space (playroom, gym and anything else) and has a fifth bedroom and bathroom. This home is conveniently located and minutes to drive to the Scarsdale train and village - also walking distance to Heathcote Five Corners and Quaker Ridge Elementary School.
Sale Price: $2,615,000
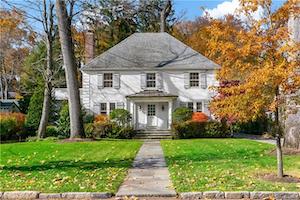 149 Brite Avenue
149 Brite Avenue
This immaculate home has an ideal location, nestled in on a beautiful tree-lined street and only minutes walk to Greenacres Elementary School and Hartsdale Village and Metro North Train Station. This bright and sunny home sits on .30 acres. The first floor has a living room with wood burning fireplace, sunroom/office or playroom, formal dining room and good size eat-in kitchen with easy access to large patio with electric awning and lovely backyard plus a two car detached garage. On the second floor are four-bedrooms with two baths, plus walk-up attic. Lower level: laundry and large space that can easily be finished. Many upgrades: kitchen, bathrooms, roof, furnace, hot water heater, washer and dryer. Room for expansion as well.
Sale Price: $1,550,000
Assessed Value: $1,106,000
Real Estate Taxes: $26,355
Featured Listings
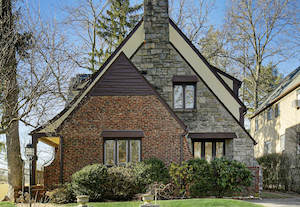 1 Seely Place
1 Seely Place
Scarsdale PO/Edgemont, NY
Don't miss this amazing renovated and sunny Tudor in the heart of Edgemont, only one block walk to Seely Place Elementary and a half mile walk to the Scarsdale Metro North train station and downtown shops! This home is perched up high with tremendous light pouring in and has a wonderful view of green trees. The first level boasts a covered front porch leading to an impressive entry foyer, expansive sunken living room with a nine foot ceiling and wood-burning fireplace, a fabulous eat-in-kitchen, renovated in 2018 with white cabinetry, stainless steel appliances, quartz countertops, a large island and spacious dining area with a view to the backyard, formal dining room (currently used as a playroom), sunroom/mudroom area with exterior door to side of house and a freshly updated powder room. The second level features a primary bedroom with four closets and an en-suite bath, three additional spacious bedrooms with a large hall bath with separate tub and shower. The lower level includes extremely versatile finished storage space, currently used as an office, media room and gym plus laundry, utilities and access to an attached one car garage. The backyard contains a deck for outdoor dining. Seely Elementary, with large playing fields, is just a block away! Sellers replaced all windows with double-paned windows, added central air on second level, did exterior drainage work adding new fence and sealing retaining wall, insulated walls, added new gutters and gutter guards, repainted exterior and replaced exterior wood trim with Azek and replaced roof flashing, painted interior, 2013 new furnace, new electrical panel and refinished wood floors. Move right in and enjoy the award-winning Edgemont school system and fabulous location within walking distance to all.
Learn more here.
Listing Price: $1,195,000

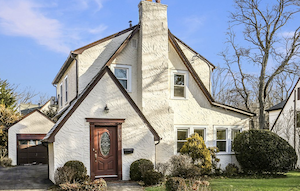 17 Mount Joy Avenue
17 Mount Joy Avenue
Scarsdale PO/Edgemont, NY
Bright and open concept four-bedroom Colonial/Tudor home in walk-to-all Edgemont location. This home blends an old-world stucco exterior with Colonial-like interior clean-lined design. The first level offers a new tiled entry foyer and powder room, gracious living room with fireplace, an expansive open plan kitchen/dining room, huge master bedroom and master bathroom, and door to patio. The second floor offers three bedrooms and hall bath. The lower level offers huge recreation/family room, utility room. Versatile floor plan with option of a first or second floor master bedroom. This home is in excellent condition and is perfectly located within steps to schools, shops, restaurants and Metro North train. Commute to New York City in 28 minutes! Level backyard. Hardwood floors throughout. Recent updates include all the windows, energy efficient ductless a/c units (6), heating system, and hot water tank. Brand new roof. Additional 420 square feet in lower level not included in total square feet.
Learn more here.
Listing Price: $849,000
Real Estate: Going Up Around Town
- Details
- Category: Real Estate
There’s lots of activity on Scarsdale’s land use boards and here are a few items that caught our eye this week:
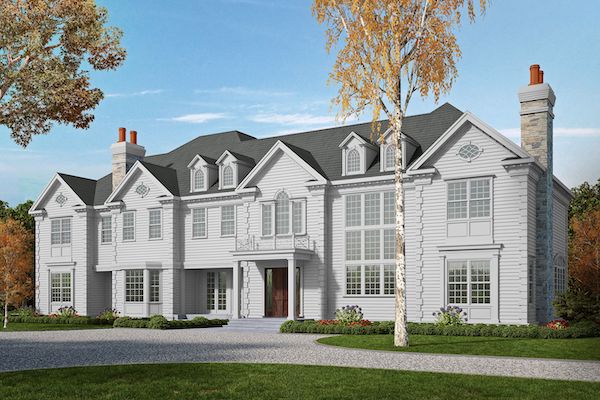 54 Park RoadOn March 14, 2022 the Board of Architectural Review approved a new 6,900 square foot house to replace a similar home that was taken down several years ago at 54 Park Road. See plans here for the house, the landscaping and the property that includes a pool, tennis court and large guest house on the 2.56 acre property.
54 Park RoadOn March 14, 2022 the Board of Architectural Review approved a new 6,900 square foot house to replace a similar home that was taken down several years ago at 54 Park Road. See plans here for the house, the landscaping and the property that includes a pool, tennis court and large guest house on the 2.56 acre property.
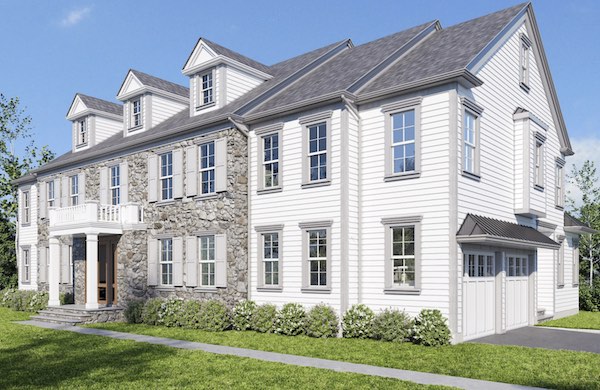 59 Franklin RoadAt 59 Franklin Road a new 5,689 square foot Colonial will go up on a almost half acre property. The house replaces a split level home that sold for $1,450,000 in December 2021. This was also approved by the Board of Architectural Review on March 14, 2022.
59 Franklin RoadAt 59 Franklin Road a new 5,689 square foot Colonial will go up on a almost half acre property. The house replaces a split level home that sold for $1,450,000 in December 2021. This was also approved by the Board of Architectural Review on March 14, 2022.
The Fox Meadow Tennis Club has filed an application with the Planning Board for a Special Use Permit, and Site Plan approval to add lighting to 3 paddle tennis courts at 14 Wayside Lane. Currently six of the nine courts have lights, and if approved, the club will add lighting to courts 7, 8 and 9. The plan also proposes netting on the chain link fence and infill plantings directly adjacent to the residential area on Stonehouse Road. The Planning Board will consider the application on March 23, 2022.
Sales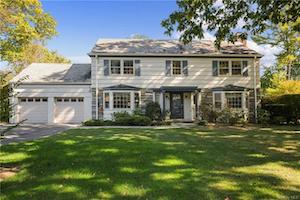 7 Hillview Drive
7 Hillview Drive
Stately Ackerman-built Colonial, this home has been creatively renovated to achieve a flowing and light filled open plan. The first floor features a large formal living room with fireplace, screened-in porch, formal dining room, kitchen with granite center island, breakfast area with skylight, dramatic glass windowed backsplash, two double sinks, double ovens, water purifying system and desk open to family room. The family room has custom built-ins and a cozy window seat that overlooks the front yard. A back stairway, beautiful large deck, laundry room and two car attached garage complete this level. The second floor boasts a spacious master bedroom with master bath, walk-in closet and private deck. Additionally there are two family bedrooms with a hall bathroom and another bedroom with an en-suite bath. The lower level includes a playroom, full bath, bonus space, plenty of storage, and glass doors to the rear yard. Situated on .46 acres of beautiful level property this house is ideally located close to playground, tennis, pool, riding stables shopping, bus to metro north and worship. Square foot includes lower level.
Sale Price: $1,899,000
Assessed Value: $1,550,000
Real Estate Taxes: $36,577
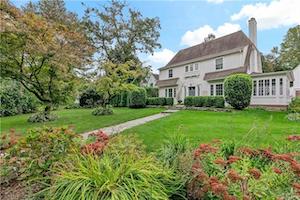 124 Brite Avenue
124 Brite Avenue
Charming recently updated Center Hall Colonial in desirable in-town location - walk to train, shopping and newly renovated Greenacres grade school! Home boasts an open-concept large new eat-in kitchen and dining room with sliding glass doors to private patio for outdoor enjoyment with family and friends. Large living room with fireplace, powder room and family room with walls of windows complete the first floor. On the second floor, there is a master bedroom with new master bath and large fully customized walk-in closet, two additional bedrooms and new hall bath with dual sinks. Lower level is finished and offers laundry room, wine cellar, utility room as well as great potential for lots of use as a playroom or home office. Numerous updates: kitchen and baths, central air, gleaming finished hardwood floors throughout, new windows, all new appliances, freshly painted inside and outside, alarm system, sprinkler system, recessed lighting.
Sale Price: $1,390,000
Assessed Value: $925,000
Real Estate Taxes: $23,330
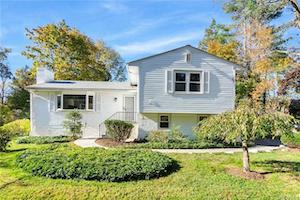 387 Old Army Road
387 Old Army Road
Located at the most convenient location with easy access to everything, this mid-century split home is bright, airy and open throughout the house. First floor features living room, dining room and a spacious eat-in kitchen that overlooks the backyard. Just a few steps up from the first floor are the master suite and master bath, two bedrooms and a shared hall bath. A few steps down to lower level is a bright family room that walks out to the patio and beautiful backyard and another bathroom. Total square footage does not include the lower level family room ,which is an additional 400 square feet, or the unfinished basement. The house is set back from the road with a massive front yard and has a large, flat and private backyard. Easy living and easy access to Central Ave shopping, commuter bus to train station, and walkable to Edgemont Middle/High School. A well maintained home that's freshly painted inside and outside. New dishwasher and oven.
Sale Price: $922,500
Assessed Value: $809,600
Real Estate Taxes: $28,210
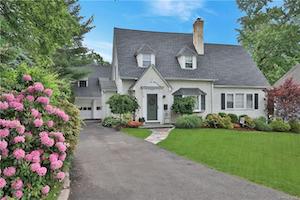 167 Glendale Road
167 Glendale Road
Located on one of the most desirable streets in Edgemont, this beautiful home offers stunning curb appeal and private flat backyard! Sunlight streams throughout the first floor. A gracious living room features a beautiful fireplace and opens to the dining room with sliders to the oversized deck, perfect for indoor/outdoor living. Cooking is a delight in the renovated kitchen with counter seating and easy access to the Backyard. A large family room, bedroom and powder room completes the spacious first floor. The second floor offers a generous primary suite with custom built-in drawers, en-suite bath and perfect dressing area with multiple closets. An oversized bedroom with a huge walk-In closet and hall bath complete this floor. The lower level provides an additional 300 square feet of finished storage and laundry space. new roof 2019. Above the detached two-car garage is a fantastic loft space. Perfectly located just two blocks from Greenville Elementary and commuter bus to the Scarsdale Station and Village.
Sale Price: $803,750
Assessed Value: $746,000
Real Estate Taxes: $25,675
Featured Listings
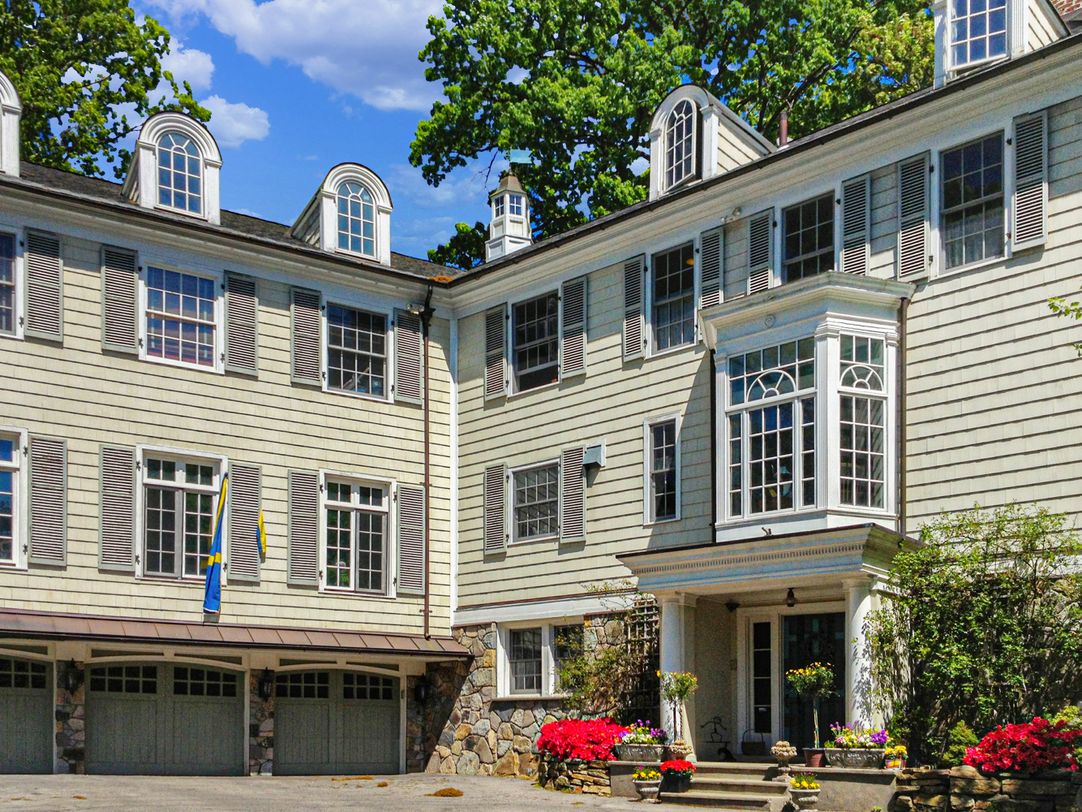 75 Huntington Avenue, Scarsdale
75 Huntington Avenue, Scarsdale
Grand Georgian colonial home with oversized rooms, an open floor plan, 10-13 foot ceilings throughout, a working elevator and 4-car garage, all set on a secluded .65 acres of level property with room for a pool in the award-winning Scarsdale School District, walking distance to the newly renovated Greenacres Elementary School and Scarsdale High School. Designed by the renowned architect Charles Cullen in 1914 and expanded and renovated in 2004 to create a modern, open layout appealing to today's buyer, while preserving original architectural details, the first level features an oversized kitchen and family room, overlooking the parklike property, home office with custom built-ins, sophisticated formal living and dining rooms surrounded by French doors, and sunroom. The second level boasts 10 foot ceilings, a luxurious primary bedroom with vaulted ceiling, large, fully-outfitted walk-in closet, spa bath with Carrara marble, custom cabinetry and radiant heated floors; guest suite (original primary bedroom) offers a versatile layout with bedroom, renovated bathroom and home office or walk-in closet; three additional generously-sized family bedrooms, renovated hall bathroom, laundry area/bonus space and studio - perfect for kids recreation area or home office - complete the second floor. Don't miss lower level with mudroom, elevator, sauna and steam room and recreation area, currently used as home gym. Learn more here:
List Price: $3,050,000
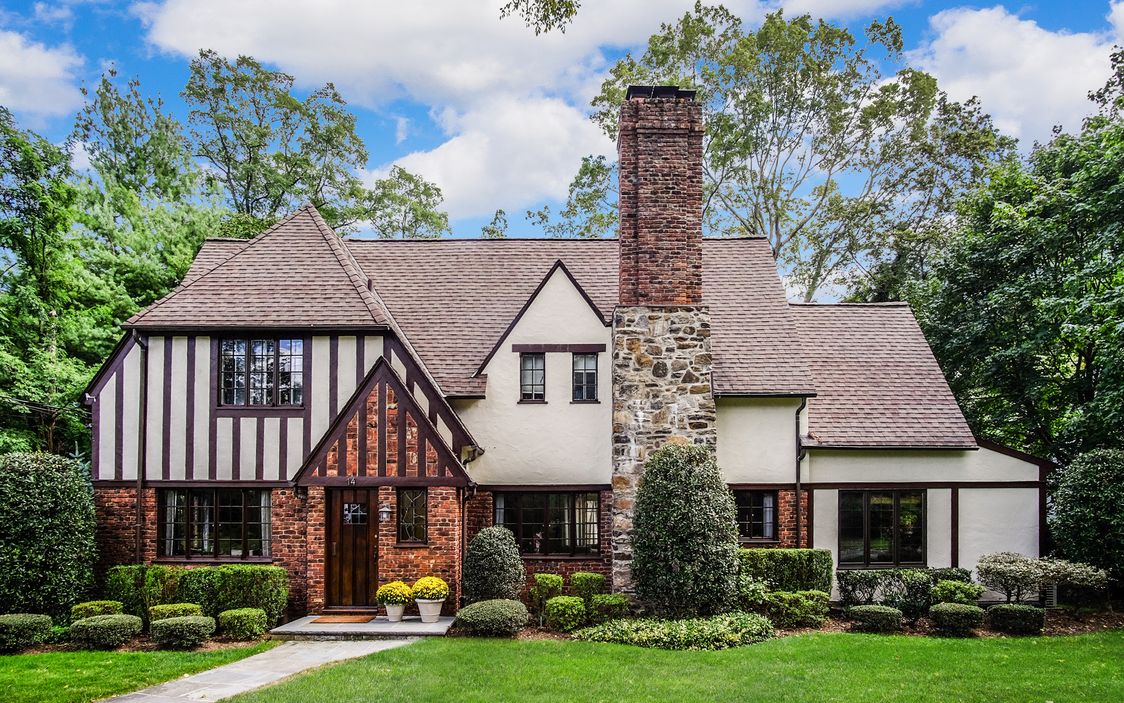 14 Carstensen Road, Scarsdale
14 Carstensen Road, Scarsdale
Chic and sophisticated iconic Scarsdale home on one of Fox Meadow's prettiest streets, just a short stroll to the Village and High School. Impeccably renovated and expanded by Scarsdale's Cum Laude Builders with impressive details and workmanship; renovation includes luxurious kitchen, mudroom, powder room, two car garage, primary bedroom suite/bathroom/walk-in closet. Elegant chef's kitchen includes: SubZero refrigerator, Wolf six-burner range, double oven and wine fridge, Bosch dishwasher, thick Carrara countertops, marble tile backsplash, limestone floors and custom cabinetry. Amenities include: custom built-in 180 bottle temperature controlled Euro Cave wine storage in lower level, radiant floor heat in kitchen, TV room/office, powder room, master bath, Sonos music system with speakers indoors and outdoors. The sweeping, level backyard and large bluestone patio make it the perfect backdrop for hosting family and friends. Truly a beauty! Learn more here:
List Price: $2,250,00
March Begins with Big Home Sales
- Details
- Category: Real Estate
Sales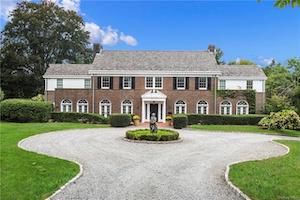 37 Morris Lane
37 Morris Lane
Nestled behind mature landscaping, a front circle welcomes you to this exclusive and spectacular one acre+ estate featuring a classic brick Colonial built in 1927 and fully renovated in 2012/13 in the sought-after Murray Hill neighborhood in Scarsdale. The home is three levels and 10,179 square feet of custom-crafted, high-end luxury with a perfect contemporary flow. All was rebuilt with top-of-the-line materials in 2012/13 including slate roof, windows, HVAC, kitchen, baths, walls, doors, insulation...the works! The first level features a fabulous living room with fireplace, spacious dining room with reception/bar area, sun-filled study with French doors to a front patio, game room with French doors to the back patio, modern chef's kitchen with Wolf/SubZero stainless appliances, oversized family room with fireplace and French doors to the pool/yard and glorious pool views from the main entertaining rooms. A formal powder room, a large pantry closet near the kitchen, a mudroom with a large walk-in coat closet, side door and a family powder room complete this level. The second level boasts a primary bedroom suite with an office/sitting room, roof deck, luxurious primary bath and dressing room plus four large bedrooms all with beautiful en-suite baths and ample closet space and a laundry room. The lower level includes a large, bright playroom, gym area, mechanicals, storage and a coveted, attached four-car garage. The property is enhanced by a 20 x 40 heated pool, spacious brick patios with a gas line for a barbecue, outdoor cabana full bath and an absolutely stunning, mature copper beech tree. There is a level, park-like front property for kicking around a ball and separately fenced pool area. This unique estate is turn-key, 30 minutes on Metro North to New York City, 15 minutes to Westchester Airport and in the award-winning Scarsdale school district.
Sale Price: $5,000,000
Assessed Value: $4,050,000
Real Estate Taxes: $102,151
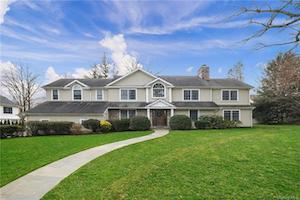 20 Vernon Road
20 Vernon Road
This fully updated and expanded 7 bedroom Scarsdale colonial has it all. The heart of this home is the brand new chefs kitchen with high end appliances, custom cabinetry and oversized center island. The main living area is incredibly open with easy transitions from room to room. Kitchen, family room, dining area and living room all flow together. There is a large private home office, butlers pantry with 98 bottle wine refrigerator, food pantry, mudroom with cubbies and a bedroom with full bath. Upstairs there are 5 bedrooms, open play area and gym. The primary bedroom has two large custom walk-in closets, double vanity bath with steam shower. The lower level has a full bedroom and bath as well as finished space. Enjoy .45 acres of flat fenced property with stone patio and built in barbeque just minutes to parks, stores and Scarsdale village. Free bus to school.
Sale Price: $3,205,000
Assessed Value: $2,475,000
Real Estate Taxes: $62,810
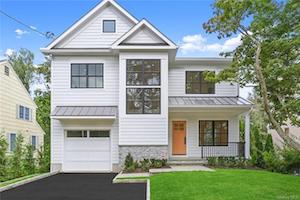 49 Fayette Road
49 Fayette Road
This chic 2021 new construction is nestled on a quiet street with a distinguished curb appeal. Built with excellence by a local Scarsdale builder. First level features a windowed stairway with custom millwork, lofty living room, dining room, and a family room with ceiling detail, alcove oak shelves, linear fireplace. Gourmet kitchen with inset cabinets, high-end appliances, and a large island opens to a spacious deck. Mudroom with cubbies, insulated garage, Tesla wiring. Upper level offers expansive hallway, 3 bedrooms with custom closets, modern baths, and laundry room. Majestic master suite features a breathtaking loft ceiling, with designer closets, bonus room, and elegant spa-like bathroom with cathedral ceiling, shower, soaking tub, and dual vanity. Lower level is ideal for entertainment. Light-filled 9 foot ceiling with large rec room, bedroom/office with custom closet, bathroom, lounge area with bar, sliding door to covered veranda, and tranquil backyard.
Sale Price: $2,385,000
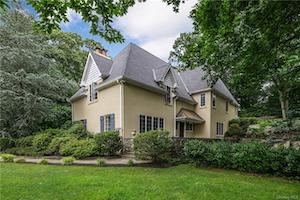 4 Seely Place
4 Seely Place
Beautifully renovated home situated on nearly an acre of private park-like grounds complete with salt water pool and spa. The first floor boasts a gourmet chef's kitchen with high-end appliances, breakfast area, stunning dining room with butler's pantry, and gracious living room with oversized fireplace. Off the kitchen is a spacious family room that leads to an inviting covered porch. On the second floor is the master bedroom with vaulted ceiling, huge walk-in closet and luxurious spa bathroom. There are three additional family bedrooms, each with an en-suite bathroom, and the laundry room. The lower level is ideal for a home office or gym and has a full bathroom. Conveniently located near schools, train and shops.
Sale Price: $1,7000,000
Assessed Value: $1,840,000
Real Estate Taxes: $60,720
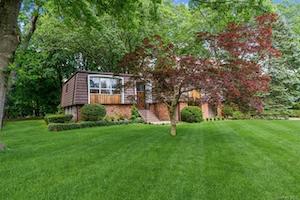 4 Penny Lane
4 Penny Lane
Well built and well maintained home constructed with quality by the builder for his own family. Brand new roof with lifetime warranty, new HVAC system with NEST thermostats. Lovely level yard for play and entertainment, all in the heart of Edgemont. Large rooms with lots of natural light, arched openings, great flow with wide hallways, you never feel cramped or confined. Primary suite features walk-in closet, dressing area, sitting / office area and private balcony. Eat-in-kitchen with large island and deck for grilling or Al Fresco dining. Living room with vaulted ceilings. Family room features sunken fireplace sitting area and access to deck and yard, perfect for parties and special occasions. Well-proportioned yet cozy den for your home office or quiet reading / study. Fifth bedroom located on lower level with full bath directly across the hallway, separate entrance - perfect for guests or nanny. Possible pool site. Large Laundry room with sink and storage finish out this level. Oversized 2 car garage.
Sale Price: $1,275,000
Assessed Value: $1,038,200
Real Estate Taxes: $34,506
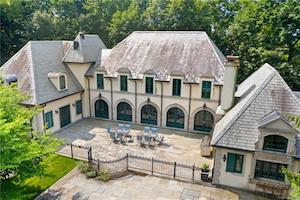 315 Clayton Road
315 Clayton Road
Welcome to an exceptional Scarsdale property where world-class recreation takes center stage. LEED built in 2004, the 5,832 square foot sports home features a breathtaking great room with soaring ceilings, stone floors and a tall gas fireplace. Stainless steel appliances fill the open kitchen, and an ingenious serving bar opens to the magnificent patios and tennis court. In the opposite wing, there are two large bathrooms, and a laundry room. In between, this truly unique building boasts a phenomenal, indoor half basketball court topped by sky-high trestle-beam ceilings and wrapped in French doors that connect the space to the deck. On the upper level, you'll find a bedroom suite and a mezzanine gym. The lower level offers a rec room and storage. Two adjacent flat lots and a third parcel with 6BD Chateau are also available. Prestigious Edgemont School District location just 35 minutes north of New York City.
Sale Price: $1,275,000
Assessed Value: $1,975,000
Real Estate Taxes: $67,917
Featured Listings
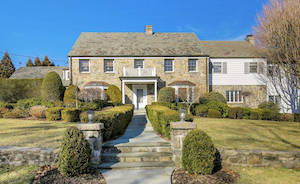 15 Vernon Road
15 Vernon Road
Scarsdale, NY 10583
Stately stone and clapboard Colonial with a slate roof and copper gutters on 2/3 of a level acre boasting impressive curb appeal and exceptionally grand living and entertaining spaces, with room for a pool, in the award-winning Scarsdale school district. A lovely foyer welcomes you to this nearly 6000 square foot south-facing home featuring an oversized, sun-filled family room with custom-made built-in entertainment center including wet bar and a 3-sided fireplace opening up to the adjacent fabulous gathering/playroom with sliding glass door to the expansive deck, formal living room with wood-burning fireplace, formal dining room with bay window, eat-in-kitchen, powder room, and mudroom connecting to the two-car garage. The second level showcases a primary bedroom suite with two full bathrooms, a spacious dressing area, multiple outfitted walk-in closets and stunning property views, two spacious family bedrooms share a Jack-and-Jill bathroom, a third family bedroom with en-suite bathroom, and a fourth family bedroom/den with built in bookshelves, window seat and en-suite bathroom complete this level. The large lower level contains a bright recreation room with fireplace, 1/2 bath, separate large gym/room with en-suite full bath, laundry area and plenty of storage space. Don't miss the third level versatile storage space. Conveniently located on a tranquil street in the heart of Scarsdale, offering a bus to all schools and a 32-minute express train to New York City.
Learn more here.
Listing Price: $2,600,000

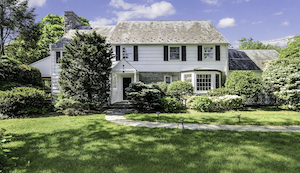 12 Vernon Road
12 Vernon Road
Scarsdale, NY 10583
Stunning renovated five bedroom Colonial on level, manicured .48 acre on prestigious Quaker Ridge street. The generous foyer opens to a chef's kitchen with granite countertops with center island, two Sub-Zero Refrigerators with drawers, new six-burner Thermador range, two Bosch dishwashers, large breakfast area with door to stone patio for ideal grilling and entertainment. The pantry and mudroom boast lots of storage and full freezer. The living room with fireplace has door to screened porch and opens to an amazing family room windowed on three sides, the dining room has custom cabinetry. Upstairs is a large master bedroom, dressing room and spa bath, three bedrooms, new hall bathroom, bedroom and new bath. Among the many not to be missed improvements are: a state of art boiler, generator, updated kitchen, new master bath, legal finished basement, specimen perennial gardens, heated koi pond, Tesla charging station, exterior painting in 2021, whole house water filter, new windows, and much more! 535 square feet in lower level included.
Learn more here.
Listing Price: $2,150,000















