Spring Home Sale Surge Continues
- Details
- Written by Jordi Wiener
- Category: Real Estate
Buyers continue to stream into Scarsdale, snapping up almost all available inventory. Realtors report that homes are selling above the asking price within days of the listing. Here’s what sold this week:
Sales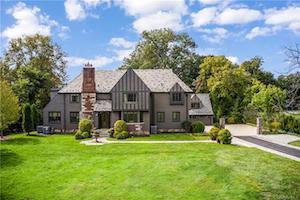 70 Mamaroneck Road
70 Mamaroneck Road
An acre of level property with a salt water heated pool. This home was completely renovated in 2003-04 - kitchen, bathrooms, windows, roof, floors, HVAC (7 zones) and much more. The open floor plan has five bedrooms and four bathrooms, plus two half bathrooms. Kitchen/family room with gas fireplace and easy access to large terrace with electric awning and private fenced-in yard. This home is over 5300 square feet on the first and second floor with a modern layout including: mudroom, butler's pantry and fine details and appointments. Whole house generator, tons of storage and plenty of room for expansion.
Sale Price: $3,875,000
Real Estate Taxes: $65,000
Assessed Value: $2,600,000
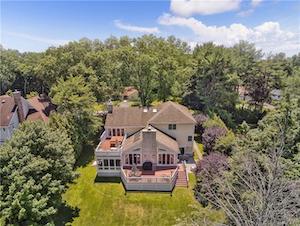 62 Stratton Road
62 Stratton Road
This renovated and expanded home includes a sweeping 20ft ceiling in the foyer and leads into an open concept kitchen/family room combination. Enjoy this bright and open concept space with cathedral ceilings, skylights, radiant heated floors, hi-end appliances and a floor-to-ceiling stone clad, wood burning fireplace. The adjacent multi-season sunroom includes interchangeable windows and screens to accommodate the changing seasons along with a door leading directly to the large mahogany deck & expansive level yard. The sizable master suite has a fireplace, a private deck w/hot tub, 2/walk-in closets, extensive add'l built-in storage, a huge spa-like bath with steam shower and radiant heat, a separate sauna, an office w/fireplace and a gym or add'l office. The custom 4000 bottle wine tasting rm & cellar are the icing on the cake. A full list of special features is available.
Sale Price: $2,100,000
Real Estate Taxes: $42,105
Assessed Value: $1,695,344
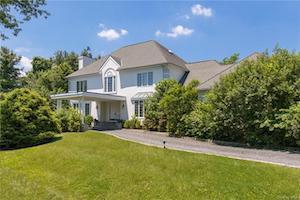 2 Cornell Street
2 Cornell Street
Stately Center Hall Colonial on 0.95 acre in the Quaker Ridge estate area in Scarsdale. Nestled in a private setting this flat property features landscaped grounds and a pool. The layout showcases a grand two story entrance hall with marble floors and a curved staircase, grand formal rooms, a generous eat in kitchen with breakfast room and glass doors to the property and pool, an adjoining large family room with fireplace, formal library, first floor bedroom with bath, laundry and mudroom and a 3 car attached garage adjoining the mudroom. On the second level there are 4 additional expansive family bedrooms including a master suite with tray ceilings, fireplace, dressing area, marble bath with jacuzzi, separate shower & two vanities and his & hers walk-in closets. Lower level features 1,122 finished square feet including a large recreation room, full bath and separate gymnasium.
Sale Price: $2,100,000
Real Estate Taxes: $48,808
Assessed Value: $1,950,000
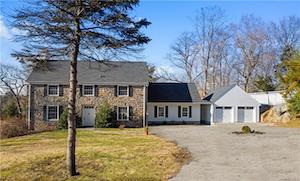 105 Old Army Road
105 Old Army Road
5 bed, 3.5 bath, 3,456 sq.ft. stone colonial with a pool sits on .94 acres. Highlights include: kitchen with Sub Zero and Bosch appliances; refinished floors; 1st flr bedroom; 1st flr laundry with new LG appliances; office options on both 1st and 2nd floors, large family room with reclaimed wood throughout and doors to patio overlooking pool; master en-suite with sitting/dressing room with 6 closets and updated master bath with tub and steam shower; new garage (2021) with attic storage; and an enormous driveway with room for 10+ cars and for basketball, skating and endless play. All, on a private acre surrounded by stone walls and with plenty of outdoor space for your family to play and entertain.
Sale Price: $1,725,000
Real Estate Taxes: $47,028
Assessed Value: $1,365,200
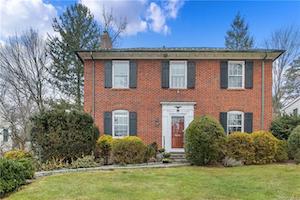 3 Ridgecrest N
3 Ridgecrest N
Colonial with slate roof and great backyard. This sun-filled home has central air, an attached garage and 3rd floor walk-up for storage space. The living room has a wood-burning fireplace and built-in open cabinetry along the south wall and opens to the family room with its built-in desk for your home work station. There is an updated kitchen with stainless steel appliances that leads to the family room where there is a breakfast area for casual dining. A full bath with shower completes the first floor. The master bedroom has a walk-in closet that could be expanded over the roof area of the family room below. The master bathroom is 5 years old and has a linen closet. The hall bathroom is pristine white. Two additional bedrooms complete this 2nd floor. Wood floors throughout. The backyard has an area for outdoor table/chairs/BBQ, and two raised beds for your flower and vegetable gardens.
Sale Price: $1,200,000
Real Estate Taxes: $24,883
Assessed Value: $995,500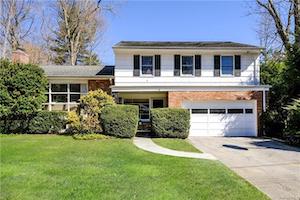 4 Doris Drive
4 Doris Drive
Located on a cul-de-sac, this renovated home is close to schools, Crane duck pond, and train and village via a walkable shortcut. Natural light throughout, high ceilings and an open floor plan. White cabinetry, stainless appliances, quartz counters, large eat-in area with picture window and door to patio. Some other highlights include: iall renovated baths, roof replaced (2005), new heating and air conditioning systems (2010), hot water heater replaced (2014), new humidifier (2013), sprinkler system updated (2013), two car garage, and house fueled with gas. Patio and level private yard and an additional 255 square feet in the unfinished lower level bonus room that has potential for an exercise room, recreation room or home office.
Sale Price: $1,050,000
Real Estate Taxes: $28,247
Assessed Value: $820,000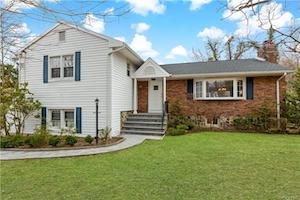 55 Underhill Road
55 Underhill Road
Mid-century split home located at a convenient location. Bright, airy and open throughout the house and a flat private backyard. First floor features living room, dinning room (opening to large deck) and a spacious kitchen. Just a few steps up are the master suite and master bath, two bedrooms and a shared hall bath. A few steps down to lower level is a bright family room (walk out to the patio and backyard), a home office (away from everyone) and a powder room! Total sq ft does not include the unfinished storage basement of 400+ sq ft space for multi-purpose usage. Modern and easy living with all the space inside and outside. Residents potentially have the ability to choose between Greenville or Seely Place elementary school, please confirm with the school district.
Sale Price: $952,000
Real Estate Taxes: $29,280
Assessed Value: $850,000
Featured Listings
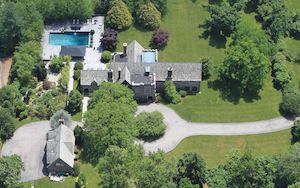 57 Birchall Drive
57 Birchall Drive
8 Bedrooms, 9.2 Bathrooms, 9,969 Square Feet
One-of-a-kind all-stone Scarsdale estate renovated in 1998 on 3.16 acres located in the heart of Murray Hill. Incredibly private, tranquil, sunny and bright with the most beautiful property. Guest cottage, four-car garage plus heated pool and spa, granite patios, pergola, zen garden, putting green, sport court, hot tub, fenced-in yard. Approximately 10,000 interior square feet with high ceilings, large rooms and lots of windows. The main house: seven bedrooms with nine full baths, whole house generator. Guest house has one bedroom, kitchen, living room/dining area. Only 30 minutes from New York City. Scarsdale schools; Heathcote Elementary School. Great location
Click here for more information
List Price: $6,800,000![]()
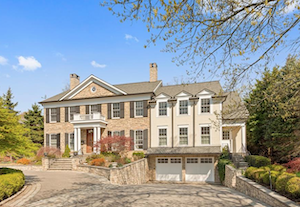 11 Seneca Road
11 Seneca Road
6 Bedrooms, 6.5 Bathrooms, 7229 Square Feet
Custom built by KOSL BUILDING, an award-winning luxury builder, this stunning Center Hall Colonial features superior quality, craftsmanship, millwork, high ceilings, a thoughtful layout and spectacular golf course views. The first floor features a large chef's kitchen open to the family room, formal dining room & private home office, a large living room, powder room & walk-in pantry/laundry room. A beautiful staircase leads to the upper level with a spacious owner's suite w/fireplace, large bathroom & lots of closets. There is plenty of room for a large family with 4 bedrooms, a second laundry room & back staircase. The finished lower level features an open area perfect for a playroom, media room and/or home gym. There is also an additional bedroom, bathroom, plenty of storage and heated 2-car garage. Situated on beautiful park-like property w/spectacular golf course views. Ideally located close to schools, transportation, shopping and country clubs!
Click here for more information
List Price: $3,995,000

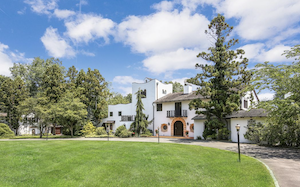 33 Grand Park Avenue
33 Grand Park Avenue
8 Bedrooms, 8.1 Bathrooms, 8,568 Square Feet
Santa Barbara comes to Scarsdale! Stunning and unique California stucco home on 2.38 lush acres with tennis court, pool, cabana and fabulous guest house! Entertain large groups in style on multiple terraces, serve from an outdoor bar or relax poolside, listen to the waterfall and enjoy the peace. The first level features a grand foyer, expansive living room with 11'6" ceiling and new picture windows and sliding doors, family room with billiards and built-in bar, formal dining room, freshly updated eat-in-kitchen/family room with oversized island, premium appliances and French doors to terrace and screened porch, maid's room with full bath, laundry, mudroom, 2 car garage. The second level includes a master suite, luxurious master bath and walk-in closet, 4 large bedrooms, 2 full baths and laundry. The third level offers a bedroom/office and full bath. A large guest house (1671 square feet) features a rec room, kitchenette, full bath, patio and garage on 1st level and bedroom, full bath, living room, deck and kitchen upstairs. This home is a rare gem!
Click here for more information
List Price: $3,500,000
Open House
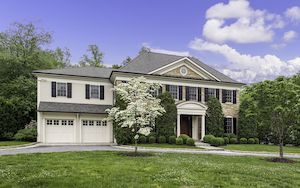 Sunday May 30, 1:00pm - 2:30pm
Sunday May 30, 1:00pm - 2:30pm
26 Cayuga Road, Scarsdale
List Price: $3,698,000
Stunning Center Hall Colonial located on a cul-de-sac and situated on park-like professionally landscaped level yard. Room for a pool! The first floor boasts a newly renovated gourmet kitchen with huge center island, high-end appliances (Wolf cooktop, Thermador ovens, SubZero refrigerator, two Bosch dishwashers) and spacious eating area opening to a bright family room, both with doors to the patio. Not to be missed is the mahogany home office complete with fireplace and overlooking the entire property. There is no better work-from-home setting! Upstairs is the gracious master suite with fireplace and luxurious spa bathroom. Four additional bedrooms, two with en-suite bathrooms and two that share a Jack-and-Jill bathroom complete the second floor. The expansive lower level provides another bedroom, full bathroom and recreation area second to none. Custom features throughout. Don't miss the opportunity to call this home!
Click here for more information
Developer Renews Efforts to Build Eight Homes Off Garden Road
- Details
- Written by Joanne Wallenstein
- Category: Real Estate
 Renewed efforts are underway to build a nine lot subdivision at 80, 88 and 90 Garden Road. The proposal for a subdivision went before the Planning Board in 2018 but was subsequently put on hold. Developer Eilon Amidor came before the Planning Board at their April 28, 2021 meeting to seek approval for the project which borders a wetland and would require a new road which the developer proposed to be a public road to be maintained by the Village.
Renewed efforts are underway to build a nine lot subdivision at 80, 88 and 90 Garden Road. The proposal for a subdivision went before the Planning Board in 2018 but was subsequently put on hold. Developer Eilon Amidor came before the Planning Board at their April 28, 2021 meeting to seek approval for the project which borders a wetland and would require a new road which the developer proposed to be a public road to be maintained by the Village.
The site has many challenges. As there is not enough municipal water pressure on the site, the developer is proposing that each house be serviced by its own well. The site is also very wet, with a study from a previous engineer showing up to 5 feet of ground water. In order to raise the property level, they are proposing to use ground fill to increase the grade by 4-5 feet, which would require the removal of trees. They don’t know yet if the houses will have basements or be built on slabs.
A SQRA determination would be required to determine whether the project creates any adverse environmental impacts.
An attorney for a Willow Lane resident whose home backs the site sent a letter documenting the long history of efforts to develop the site. The letter from Brad Schwartz of Zarin and Steinmetz says, “We have represented Mr. Falk in connection with all the prior applications to develop this site over the past 15 years. There have been different applicants and various engineering firm and other design professionals who have looked at this. This is not an easy site to develop ….Three major drainage lines converge at the boundary of the Falk property and discharge into the small stream that crosses the backyard. These drainage lines are at capacity. They cannot handle additional flows from new development. Moreover the project site is an undeveloped marshland with poorly draining soil and a high ground water table. The entire area was designated by the Village as a Sensitive Drainage Area in February 2009.”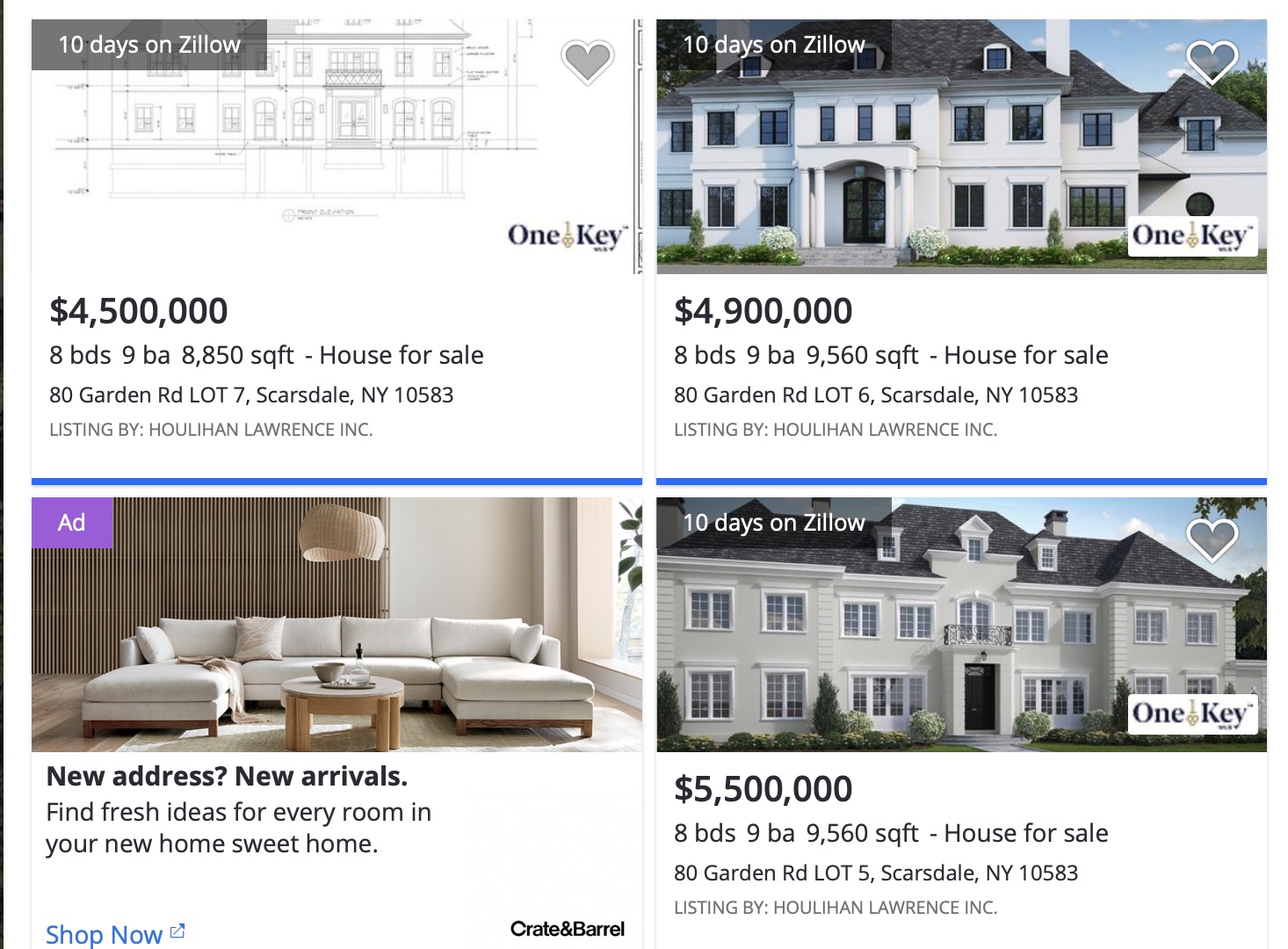
At the April 28 meeting the attorney raised the issue of the high water table and environmental consultant retained by Falk requested information on the minimum runoff reduction volume and soil infiltration.
The Board adjourned this item to their May 26, 2021 meeting.
However, even before a subdivision has been approved, a few of the lots are listed for sale. 80 Garden Road Lot 7 is listed for $4,500,000, Lot 6 is listed for $4,900,000 and Lot 5 is listed for $5,500,000. The proposed homes range from 8,850 to 9,560 square feet each with 8 bedrooms and 9 bathrooms. Each home would have a swimming pool as well.
According to listing broker Susan Greenberg, “The builder believes he will get approvals and that it is a matter of time. We are fully disclosing that the lots are not yet approved and everything is contingent upon the board’s approval.”
Sales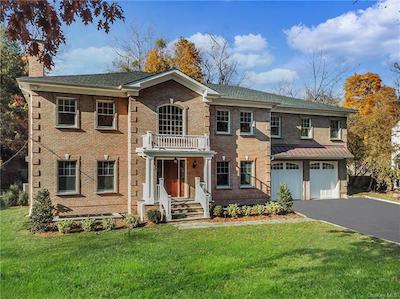 257 Fox Meadow Road
257 Fox Meadow Road
New Colonial with room for a pool. This newly built brick home boasts 8337 square feet on .67 acres with a flexible floor plan that especially speaks to the needs of today’s buyers. This sun-drenched Fox Meadow residence offers ample space that includes home offices and can comfortably accommodate visiting family. An expansive backyard has room for a pool. Elegant two story entry leads to a living room with gas fireplace, formal dining room, powder room, expansive eat-in kitchen with pantry and state-of-the-art appliances open to family room with linear fireplace with French doors leading to stone patio. A guest room with bath and office with powder room and two car garage. A gracious curved staircase leads to the glamorous master suite boasting a bedroom with tray ceiling overlooking lush property, a sizable sitting room,two walk-in closets and a luxe bathroom, ready to pamper. Four additional bedrooms with en-suite baths and homework area. The square footage includes finished lower level with bedroom, bath and potential for home theater, playroom and exercise room.
Sale Price: $3,000,000
Real Estate Taxes: $65,202
Assessed Value: $2,480,000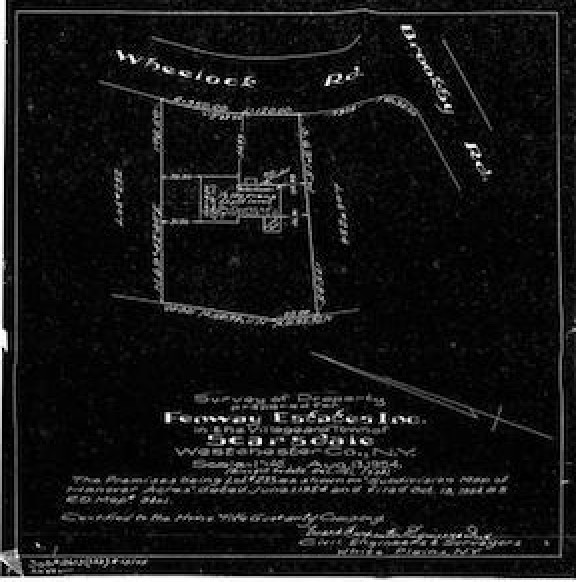 3 Wheelock Road
3 Wheelock Road
This is an opportunity to work with an architect and local builder to customize your home on a half acre in the sought after Heathcote neighborhood. Room for Pool.
Sale Price: $4,300,000
Real Estate Taxes: TBD
Assessed Value: $1,350,000
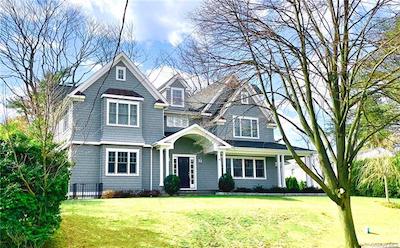 24 Tunstall Road
24 Tunstall Road
Modern living in this new classical Colonial with high ceilings and oversized windows. The first floor invites you with a lofty entry foyer into a floor plan with a classic layout featuring a spacious living room and a formal dining room connected through a modern butler's pantry to the open wide sun-drenched kitchen with a cozy family room and french doors to the blue stone patio perfect for entertaining. The mudroom and second entrance are conveniently connected with the 2 car garage. The second floor offers a luxurious Master Suite including 2 walk-in closets and a spa bathroom, 3 additional spacious bedrooms with oversized windows and en-suite bathrooms additionally a convenient Laundry room. The vast lower level of 1,869 sq ft included in the total sqft. features a great family room, gym, a bedroom/office with a full bathroom.
Sale Price: $2,815,000
Real Estate Taxes: $49,304
Assessed Value: $2,091,500
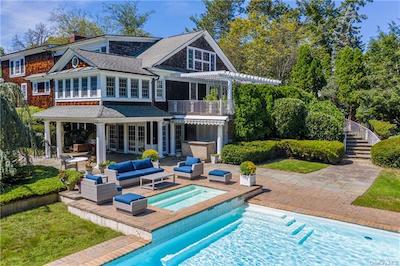 17 Cornell Street
17 Cornell Street
A Quaker Ridge Contemporary with swimming pool and tennis court on 1.2 acres with golf club views! Enjoy a Hamptons feel on park-like property. The 50 X 25 pool has 13 foot depth at one end perfect for diving, plus a SPA area. The tennis court is a standard size. This home is easy to live in with 6163 square feet, an open floor plan and many versatile interior spaces for family enjoyment and working from home opportunities. Twelve rooms, five bedrooms, five bathrooms and a powder room. The above ground lower level is perfect for entertaining with doors to the backyard and all its many outdoor fun amenities. An added plus are harbor rights in Mamaroneck Harbor Island Park.
Sale Price: $2,425,000
Real Estate Taxes: $50,462
Assessed Value: $2,030,000
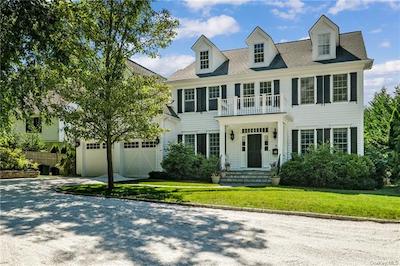 8 Roosevelt Place
8 Roosevelt Place
Colonial nestled on a long private driveway which is just for two homes. The house is situated on a .40 acre mostly level lot and has high-end finishes, modern conveniences, and sunlight galore. Enter into a two-story foyer, living room with fireplace, dining room, and large family room also with fireplace. The updated gourmet kitchen, with a large, open breakfast area, leads out to the rear deck and ample, landscaped yard — Great for entertaining! A powder room, study, mudroom with laundry room, and 2-car garage complete the first floor. Upstairs, enter into the luxurious bedroom suite with fireplace, sitting room, and brand new en-suite bathroom. The second floor continues with 4 more bedrooms and 2 full Jack-and-Jill bathrooms. The newly finished lower level has an additional 1,500 sf (for a total of 5,655 sf) and includes 1 bedroom, 1 full bathroom, recreation room with wet bar, and home theater space.
Sale Price: $2,200,000
Real Estate Taxes: $46,217
Assessed Value: $1,925,000
13 Fox Meadow Road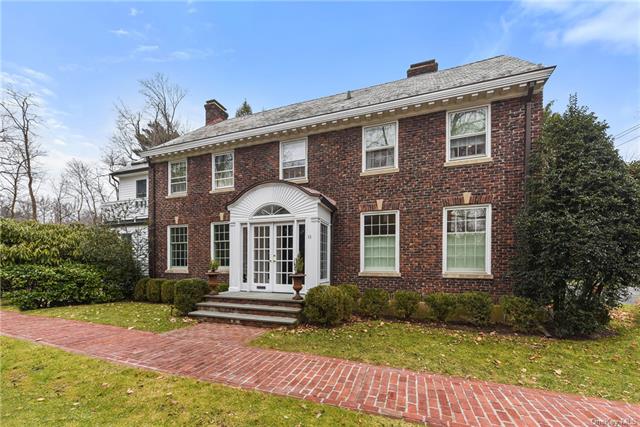
5BR/4Bth Georgian Brick CH Col is set on .43 flat acre in Fox Meadow. Architectural details w/high ceils, lg windows, moldings & staircase + expansive sun-filled rooms & hardwood flrs. All glass Vestibule leads to Foyer, Living rm, FDR, both w/fplcs, Family rm & Powder rm. Lg Chef’s Kit w/brkfst area, custom cabinetry w/interior & under-mount lighting, Viking appliances, Subzero Refrigerator, 2 dishwashers & built-in bar area. Expansive 2nd floor features 5BRs + an office/ 2nd playrm steps from kitchen. Lux MBR suite w/fpl, walk-in cedar closet, dressing rm w. custom closets, soaring skylights + marble bth w. dbl sinks, jacuzzi tub, sep shower, water closet. Spacious 2nd BR w/fpl & renovated, marble en-suite bth, 3rd BR/renov marble en-suite bth, 4th & 5th BRs w/hall bth.
Sales Price: $2,047,500
Real Estate Taxes: $43,750
Assessed Value: $1,750,000
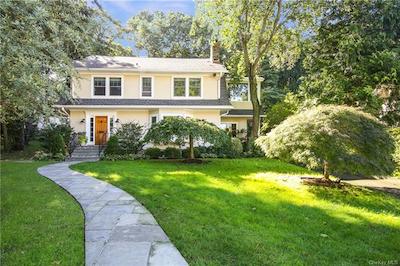 6 Gilmore Court
6 Gilmore Court
Greenacres Colonial with a modern vibe, great light and a private cul-de-sac location. This home showcases large new windows, nicely proportioned rooms, wood-burning fireplace, window seats, kitchen with center island, cathedral ceiling, breakfast area, and easy access to the expansive patio in back with privacy for hours of endless outdoor entertaining. The master features an attached office where you can zoom for hours on end. Many recent improvements include insulation of home (2010), new roof (2015), new gutters (2013), new windows (2013), new appliances (2016), ELFA closets, oil to gas conversion (2016), landscaping and playset (2012), renovated powder room (2014), hallway bath (2017), new second and third floor HVAC (2018), painted interior (2018), new blinds for bedrooms (2018).
Sales Price: $1,853,000
Real Estate Taxes: $35,620
Assessed Value: $1,425,000
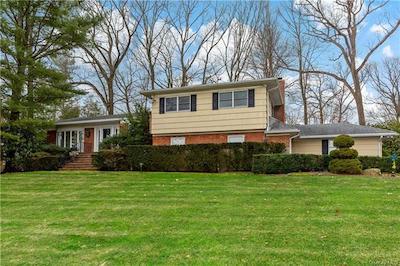 4 Magnolia Road
4 Magnolia Road
1st FL features open/large rooms, great for entertaining! Large entry foyer w/ high vaulted ceilings opens to a grand living room w/ hardwood floors & formal dining room.The kitchen was renovated w/ custom cabinetry & granite counters & top-of-line appliances including a Wolf stove, DCS oven & Sub-Zero fridge. Spacious office w/ picture window sits steps from the kitchen. Master BR suite has 2 generously sized closets including a walk-in, & spacious en-suite bath. 2 addnl generous BRs w/ a renovated hall bath & ample closet spaces. Relax in the enormous den w/ fireplace, built-in cabinets & wet bar, or easily divide to add a 4th bedroom! Expansive finished basement w/ laundry room, pantry, closet & 2 large rooms for storage. Enjoy the outdoors w/ the large & renovated Trex deck off the kitchen.
Sales Price: $1,350,000
Real Estate Taxes: $28,908
Assessed Value: $1,150,000
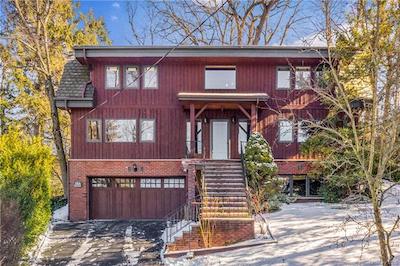 38A Claremont Road
38A Claremont Road
Cedar home on a street in Greenacres. Enjoy picnics in the gazebo while you watch your kids play in the spacious yard. The first level features a two story entry foyer with an extra large coat closet with leather doors and a vaulted ceiling, an open plan living/dining room with a built-in bar area, kitchen with granite counters and stainless steel appliances, large family room with fireplace with stone surround, French door to patio and a powder room. Floors are artisanal Easter pine. The second level boasts a large master bedroom with a cedar lined walk-in closet, private office with glass doors, large full bath and two additional bedrooms. The lower level includes a playroom, wine closet, full bath, mudroom with custom built-in pine cabinetry and bench plus access to a two-car garage, laundry and a door to the driveway.
Sales Price: $1,200,000
Real Estate Taxes: $22,132
Assessed Value: $885,000
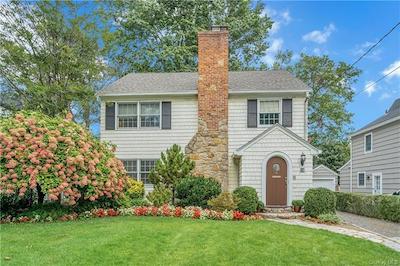 24 Richelieu Road
24 Richelieu Road
Sun filled home in Edgewood. Expansive first floor layout with open living room/dining room concept with wood-burning fireplace. There is a family room with sliding glass doors to deck off eat in kitchen with stainless steel appliances. Upstairs there are three generous sized bedrooms and 2 full baths with potential for a second floor laundry. The Master has outfitted closets and there is an additional bonus space in the third floor that makes a great 4th bedroom or home office. The lower level contains recreation space, additional laundry and all utilities. This home has updated air compressors, a boiler and roof has been replaced. The outdoors has nicely landscaped flat level yard with plenty of room to play.
Sales Price: $1,150,200
Real Estate Taxes: $21,659
Assessed Value: $825,000
Featured Listings
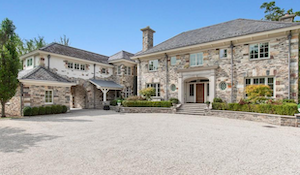 35 Morris Lane, Scarsdale
35 Morris Lane, Scarsdale
7 Bedrooms, 8.2 Bathrooms, 10,153 Square feet
Enjoy unbeatable home-court advantage in this custom built Scarsdale estate. Featuring 2 basketball courts (inside&out) unrivaled recreation is always in season in this championship home a triple threat of sophisticated design, prime location & luxury amenities and security. After dominating your invitation-only basketball tournament, resort-like grounds await to entertain on the expansive stone patio or around the pool & pool house. Inside the 10,000+ SF quality built Colonial, generously sized interiors boast exquisite craftsmanship & design by famed architect Louise Brooks. Formal living & dining rooms lead to the gourmet kitchen, butler's pantry, enclosed patio, family room, library & home office. There's a guest suite on the main floor, while the 2nd level features an elegant owner's suite, 4 secondary suites, a study, laundry & gym. In the finished basement, you'll find a superb FULL indoor court. This all-star oasis is close to Scarsdale Schools, shopping, restaurants & train.

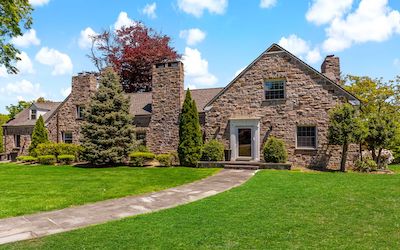 18 Castle Walk, Scarsdale
18 Castle Walk, Scarsdale
6 Bedrooms, 4.1 Bathrooms, 4,689 Square feet
A rare opportunity to own an exquisite stone country manor house on a beautiful cul-de-sac. All rooms are of grand proportions. There are gorgeous details throughout, seasoned oak floors, dramatic ceiling heights, beautiful carved beams, French doors, a large porch off the living room, bright walk-out lower level with large family room and French doors to a second covered porch. Four fireplaces, a three-car garage, recent roof, replaced windows, six bedrooms including the master suite on the FIRST FLOOR, beautiful library with "beehive" fireplace, and powder room. The second floor has North and South wings of bedrooms to afford privacy – perfect for guests, family, and a home office. The .53 acres is landscaped with beautiful specimen trees and shrubbery adding to the feeling of serenity. Bring your ideas and your dreams to make this beautiful home your own.
Click here for more information.
List Price: $1,499,000

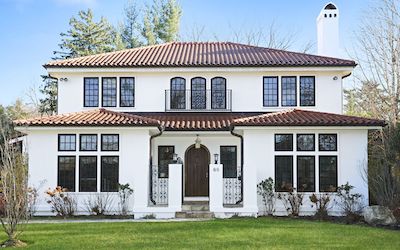 68 Brewster Road, Scarsdale
68 Brewster Road, Scarsdale
5 Bedrooms, 5.1 Bathrooms, 6,034 Square feet
Location, location, location! This beautiful, bright and sunny 2009 home is situated in the heart of Fox Meadow, right near everything and only a few minutes walk to elementary and high schools, library, shopping and Metro North train station! On .30 of an acre, and over 6000 interior square feet, this newer home has it all: an incredible kitchen/great room, professional cooks' appliances, huge center island, wood burning fireplace, additional breakfast room, mudroom and walk-in pantry, plus first floor library/office. Five-bedrooms, five-and-a-half bathrooms. Master bedroom suite with sitting room, gas fireplace, three closets and ultimate bathroom, plus four additional bedrooms with three bathrooms. High end finishes, nine foot+ ceilings, hardwood flooring throughout, plus two laundry rooms (second floor and lower level), elevator for three floors, lower level kitchenette, gym, media room and playroom. Lovely backyard and covered patio. Move right in! Occupancy August 1, 2021.
Click here for more information.
List Price: $2,550,000
Open House

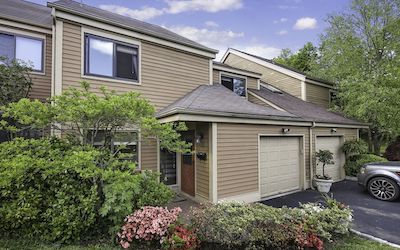 Sun May 23, 2:00PM-4:00PM
Sun May 23, 2:00PM-4:00PM
7 Bayberry Close, Rye Brook PO/Blind Brook
List Price: $718,000
Rye Brook's The Arbors offers luxurious townhouses with a clubhouse, exercise room, playground, pool and tennis courts. An easy flowing floor plan perfect for today's living is what you'll find inside this wonderful home. A bright and airy living room, a modern eat-in kitchen, Subzero refrigerator, Thermador ovens, new hardwood floors, recessed lighting, high ceilings and a private yard are only a few highlights of the home. Second floor features a spacious master suite with master bath and walk-in closet, an additional perfectly-sized two bedrooms, one full bath and a laundry room. New dishwasher, new kitchen tiles, new windows and carpet on the second floor. Oil tank is above ground. STAR exemption is $1,387. Low HOA fee makes this home more than affordable. Washer, dryer and patio furniture are excluded. A must see home!
Click here for more information.
Iconic Cooper Road Home to Stand for Now
- Details
- Category: Real Estate
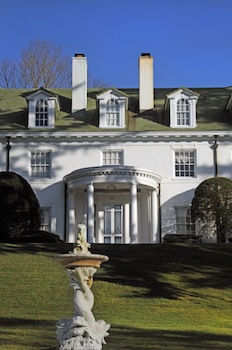 Many were distressed to learn that a developer had received approval to demolish one of Scarsdale’s most prominent homes. The 27 room, 10 bedroom, 10,596 square foot home originally sat on 3.75 acres at the corner of Cooper and Murray Hill Roads. Developer Bob Ben Simon won approval to subdivide the property into three lots in 2019, with the intention of building two more homes on the property. However, earlier this year, he claimed that he was unable to sell the house and applied to knock it down. He filed an application for consideration at the February 23, 2021 meeting of the Committee for Historic Preservation who sought the opinion of Architectural Historian Andrew Dolkart and held over their decision until their March meeting.
Many were distressed to learn that a developer had received approval to demolish one of Scarsdale’s most prominent homes. The 27 room, 10 bedroom, 10,596 square foot home originally sat on 3.75 acres at the corner of Cooper and Murray Hill Roads. Developer Bob Ben Simon won approval to subdivide the property into three lots in 2019, with the intention of building two more homes on the property. However, earlier this year, he claimed that he was unable to sell the house and applied to knock it down. He filed an application for consideration at the February 23, 2021 meeting of the Committee for Historic Preservation who sought the opinion of Architectural Historian Andrew Dolkart and held over their decision until their March meeting.
When Dolkart weighed in, he said “It lacks the originality of some of their other works,” and “architecturally it does not rise to the quality” for preservation…. Though it had interesting owners, none rise to significance.” He felt that the site had been compromised by the subdivision and did not believe it met the criteria for preservation.
Therefore, the committee approved Ben Simon’s plans to raze it.
Fortunately, last week the house was sold for $3,000,000 and the new owners intend to preserve it. It’s good news for residents who value Scarsdale’s historic homes and neighborhoods.
Sales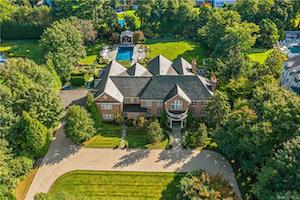 7 Reimer Road
7 Reimer Road
Young Colonial inspiration meets flawless modern style in this immaculate showplace painstakingly renovated and designed by renowned Vincente Wolfe in 2013. The result is a seamless indoor-outdoor sanctuary. The 9,000 + square foot residence features a reimagined main level with a chic formal dining room and formal living room featuring a full service bar. The sprawling chef's kitchen features an adjacent playroom, and the bright family room beckons with a lovely fireplace. Elegant bedrooms and bathrooms provide luxe accommodations, and the basement is an indoor recreation haven with its own bowling alley. The pristine, resort-like grounds include a magnificent pool deck with a pergola-topped dining area, summer kitchen and bar. Beautiful pool, spa area, and opulent open-air cabana. Bluestone patios, a massive fire pit, landscaping and gardens add to the bucolic scene. All new systems: generator, smart home controls. 3-car attached garage.
Sale Price: $6,750,000
Assessed Value: $4,681,174
Real Estate Taxes: $115,607
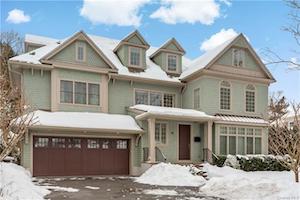 40 Sage Terrace
40 Sage Terrace
Luxury and craftsmanship, this house is a beauty in the best location. Bright, airy, high-ceiling and large windows throughout the house, first floor presents flow-through formal living and formal dining room, guest suite, mudroom, expansive kitchen (with Sub-zero, Wolf and Miele appliances) that opens to the family dinning area and family room. Large, private and levelled yard. Second floor offers ultra-luxury master suite with his-and-her walk-in closets and spa-like bathroom with heated floor, another en-suite bedroom and two additional bedrooms with a shared bathroom. Top floor is a quiet oasis for home office/playroom/guest suite with full bath. Huge finished basement adds a massive recreation room, a family theater, a gym, another guest suite and plenty of storage. Just steps from the newly renovated Greenacres elementary school and walkable to the Hartsdale train station.
Sale Price: $3,600,000
Assessed Value: $2,625,000
Real Estate Taxes: $65,615
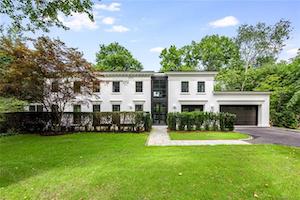 3 Claremont Road
3 Claremont Road
Grand Architecture and Curated Interiors- painstakingly renovated and expanded by NY interior designer Robert Austin Gonzalez. The original 1905 home was modeled after Chateaux Le Petit Trianon; now seamlessly merges with modern amenities to create a chic but warm and inviting home. Walls of windows bring together the old with the new. All spaces are beautifully proportioned- rooms are linked thru deep elegant archways. Mouldings, fixtures, baseboards, staircase, tiles and finishes are all meticulously designed. The open concept family room/ kitchen includes a glass enclosed breakfast nook, a large Calacatta Vecchio marble island and a floor to ceiling fireplace. Not a detail has been overlooked. Back landscaping sited for pool. Located close to shops, restaurants and Metro North.
Sale Price: $3,433,000
Assessed Value: $1,795,340
Real Estate Taxes: $28,665
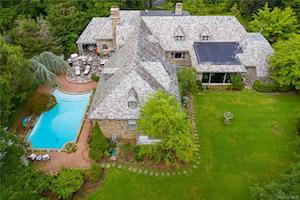 35 Birchall Drive
35 Birchall Drive
Nestled in the heart of Scarsdale's prestigious Murray Hill, this inviting stone residence incorporates an exciting blend of architecture; a Tribeca vibe coupled with the warmth and charm of a French country estate home. The chic industrial kitchen, designed by David Mann (featured in Architectural Digest and Elle Decor) is an absolute stunner. Brilliant stainless steel cabinetry, Viking fridge/freezer, 5-star stove/oven with griddles, espresso/cap machine, 14-foot marble center island with hidden desk and tons of storage, are just some of the outstanding features. Adjoining family room features surround sound and a wall of windows inviting nature into the space with access to a European-style courtyard. This breathtaking .97 level acre property features an exquisite swimming pool surrounded by magnificent specimen trees (botanical garden worthy) and multiple lounging/dining areas. Nationally recognized Scarsdale schools! Wonderful for everyday living or a great weekend retreat. 30 minutes to NYC.
Sale Price: $2,8000,000
Assessed Value: $2,050,000
Real Estate Taxes: $65,210
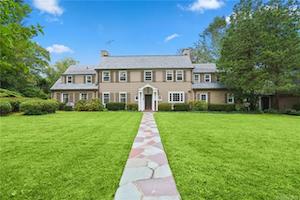 3 Richbell Road
3 Richbell Road
This truly special property is situated on just under 2 acres of level and beautifully landscaped property in the heart of the Murray Hill Estate area. Featuring 5 bedrooms, 3 full and 2 half baths, this sun-filled property has wonderful flow for family living and entertaining. Special features include high ceilings, detailed millwork/moldings, 3 wood-burning fireplaces and oak floors. The 1st floor features a large entry foyer with views straight back to the backyard and gardens, large formal living room with fireplace, oversized wood-paneled library with fireplace, family/sun room with access to rear of property and windows on 3-sides, formal dining room, kitchen, 1st floor bedroom, laundry and 2 powder rooms. The 2nd floor has a spacious master bed suite with fireplace, dressing room and walk-in closet. There is a family bedroom with ensuite bath and 2 additional bedrooms and a hall bath. The lower level has a spacious wine closet, plenty of storage, and access to the 2-car garage via an underground passage.
Sale Price: $2,700,000
Assessed Value: $2,715,000
Real Estate Taxes: $66,232
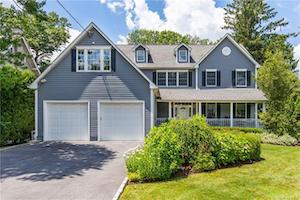 85 Walworth Avenue
85 Walworth Avenue
Young Colonial offers urban conveniences in idyllic suburban setting. Beautiful front porch. The interior was designed with a perfect floor plan for everyday living and entertaining. The renovated eat-in kitchen features a center island great for casual meals and a common area that opens to the adjacent family room with fireplace. The 2 car garage is perfectly situated off the mudroom and laundry room on the main level. The second-floor layout allows everyone to have their own space with 5 generous size bedrooms and closets. The impressive master suite provides 2 walk in closets and an en-suite spa bath. There is also a finished attic that is ideal for a home office and guest room. There is an additional 1000 square feet in lower level that is the ultimate enclave of indoor entertainment with oversized recreation space. This central Scarsdale location is a stroll to Hartsdale Metro North, downtown shopping and close to Parkways.
Sale Price: $2,000,000
Assessed Value: $1,518,219
Real Estate Taxes: $35,897
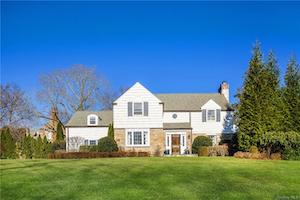 65 Lockwood Road
65 Lockwood Road
Beautiful Center Hall Colonial in Crane Berkley neighborhood - Scarsdale Schools and Fox Meadow Elementary School district. This perfect home has it all: set on .40 acres in a tranquil location with an easy walk to Scarsdale Village/Metro North, Hyatt Field and Scarsdale High School. This home is in great condition with a perfect floor plan-around 3400 interior square feet, four-bedrooms three and-a-half updated and new bathrooms. New kitchen with family room, living room/fireplace, dining room, screened porch, backstairs, large lower level playroom, laundry room, walk-in wine cellar, private backyard - great for entertaining on the patio with a gas barbeque.
Sale Price: $1,995,000
Assessed Value: $1,725,000
Real Estate Taxes: $43,118
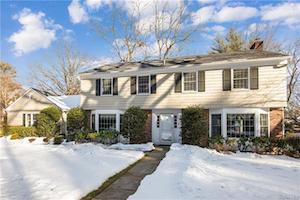 26 Oak Lane
26 Oak Lane
Welcome home to this picture perfect Center Hall Colonial in the heart of sought-after Fox Meadow. This pristine home offers versatile space to live and work from home, boasting a sun-filled living room with fireplace, spacious dining room and custom eat-in kitchen with high end cabinetry, stone countertops and stainless steel appliances. The family room and kitchen both open to the patio and private level yard. The powder room and mudroom/laundry room complete the first floor. The second floor offers a master suite with beautiful skylit bath, dressing area and ample closets as well as three additional large bedrooms and full hall bath. The lower level offers great space for multiple possible uses, such as home office/gym/playroom/media room as well as a full bathroom. Tranquil location with a quick walk to the train, village, Fox Meadow Elementary School, high school and library.
Sale Price: $1,826,000
Assessed Value: $1,450,000
Real Estate Taxes: $36,244
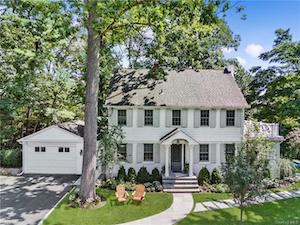 16 Wyndham Road
16 Wyndham Road
A truly special home that has been perfectly and lovingly renovated to the highest standards while keeping the original architectural integrity. If you have been searching for a turnkey fully updated home this is it. Better than new construction this pristine center hall colonial does have it all. New chefs kitchen with top of the line appliances, extensive custom cabinetry and fabulous family room addition. The first floor opens to the fully private professionally landscaped property, new stone terrace with full outdoor kitchen and gas fire pit. The master suite has a walk-in dressing room, terrace and custom bath with steam shower and radiant heat floors. Third floor boasts a private home office, bedroom and fully renovated bathroom. New lower level gym, playroom, HVAC, plumbing, electrical, energy efficient windows. A true gem located on a quiet tree lined street with just a 10 minute (.5 mile) walk to Elementary school, Scarsdale Village and train.
Sale Price: $1,800,000
Assessed Value: $1,516,000
Real Estate Taxes: $52,223
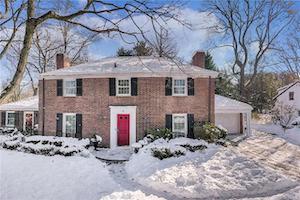 32 School Lane
32 School Lane
Located two blocks from Scarsdale Village in Crane Berkley. Fox Meadow Elementary School. Perfectly sited on .28 acres, including a fenced-in yard, with mature plantings for privacy. Updated in 2013 and 2018, this all brick Colonial has five bedrooms, four bathrooms, with over 3800 square feet, including a lovely guest quarters. Sunny and bright with all modern conveniences, plus a perfect layout for entertaining on the patio all summer long. Great attention to detail.
Sale Price: $1,800,000
Assessed Value: $1,250,000
Real Estate Taxes: $31,245
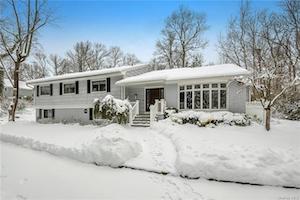 7 Adrian Circle
7 Adrian Circle
Indoor/outdoor sanctuary on cul de sac with views of Winged Foot Golf Course. A long driveway leads you to this idyllic home that has been thoughtfully reimagined and updated to accommodate modern living. The entry foyer leads to a gracious family room that opens into the gourmet kitchen that has been updated with custom cabinetry, top of the line appliances and center island. There is a breakfast area that overlooks a show stopping enclosed porch with vaulted ceilings and walls of windows that begs to entertain and allows for nature and natural light all year round. There is a home office overlooking the tranquil setting and 4 additional bedrooms and 3 full baths on the 2nd level including an Owners Suite with tray ceilings and updated Spa Bath. The lower level has an ideal guest room with full bath and laundry room with new washer/dryers. There is an above ground playroom/gym area with a door to the backyard. The whole house has been freshly painted and a new driveway installed in 2019.
Sale Price: $1,751,000
Assessed Value: $1,410,000
Real Estate Taxes: $35,084
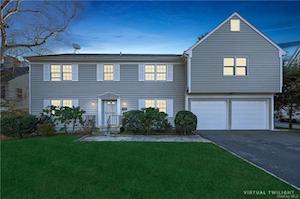 6 Wayside Lane
6 Wayside Lane
One-of-a-kind, Center Hall Colonial, situated in the heart of desirable Fox Meadow. Masterfully built and lived in by its original owner. Bespoke paneling, and original hardwood floors give a nod to the vintage charm, while 6 stunning bedrooms, all with built-ins most with en-suites gives you perfect privacy. Stunning connected quarters with private entrances are perfect for live-in staff/relatives. A Secluded backyard with enough room to add gardens and more is visible from the grape vine covered patio with multiple access points. Massive finished basement.
Sale Price: $1,580,000
Assessed Value: $1,636,880
Real Estate Taxes: $47,772
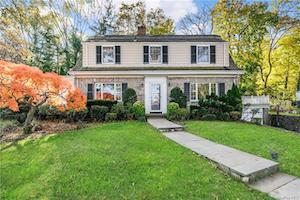 42 Correl Road
42 Correl Road
Sunlight streams into every room of this stately Quaker Ridge Colonial. The living room has a wood burning fireplace and built-in bookcase. Step into the family room with built in desk and direct access to bluestone patio and large, level private yard. Bask in the sun-filled dining room. Enjoy cooking in the spacious renovated kitchen with a large island. An office/bedroom with full bath enhance the first floor. Relax in the master suite with sumptuous bathroom and walk-in closet. Two additional bedrooms with a gorgeous hall bath make for an ideal modern layout. The spectacular lower level is a homeowner's dream, including built-in shelves, a separate laundry room and ample storage.
Sale Price: $1,405,000
Assessed Value: $1,350,000
Real Estate Taxes: $33,946
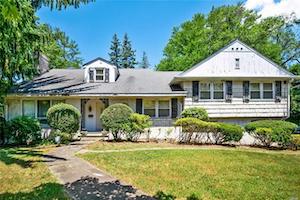 27 Butler Road
27 Butler Road
This home sits on a massive double lot corner property that is 26,136 square feet! Location is key, this property is a block away from the beautiful Fox Meadow park and Fox Meadow. Right next to the Hartsdale station is the scarsdale country club giving you access to the tennis courts right behind 27 Butler Road! This property features 7 bedrooms , 3 full baths and 2 half baths, a 2 car garage with a motorized open/close feature, a 2 floor balcony overseeing the beautiful tree lined backyard into the tennis courts.
Sale Price: $1,400,000
Assessed Value: $1,601,850
Real Estate Taxes: $35,000
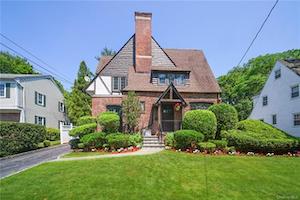 9 carthage Lane
9 carthage Lane
Pristine, sun-drenched 1920's Tudor on quiet tree lined block. This immaculate home is tastefully updated with large bright rooms and beautifully maintained hardwood floors. The first floor combines traditional charm with a modern open floor plan perfect for entertaining; boasting a renovated white sparkling kitchen with French glass doors opening up onto a private deck, a 1/2 bath, office/den and living room. Head up the newly carpeted stairs to the second floor bedrooms which include a spacious master bedroom with en-suite white marble bathroom and walk-in closet, 3 additional bedrooms and full bath. Artfully landscaped, fully fenced and totally private backyard. The basement is perfect for a gym or play space and still offers plenty room for storage.
Sale Price: $1,395,000
Assessed Value: $1,120,500
Real Estate Taxes: $28,166
Featured Listings![]()
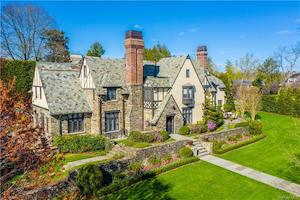 7 Rochambeau Road
7 Rochambeau Road
Scarsdale, NY 10583
Listing Price: $5,500,000
Enjoy resort-like living just steps from Scarsdale Village in this beautifully renovated 7 bedroom/7 bathroom home. Built in 1926, this expansive Tudor was meticulously restored in 2015 to combine phenomenal architectural detail with modern updates. Formal living and dining rooms welcome lavish entertaining, while the family room and upscale chef's kitchen invite relaxed gatherings. The glorious owner's suite features 10-foot ceilings and en-suite spa bath. 6 more beds and baths provide luxurious accommodations for friends and family, and deluxe secondary spaces include a gym, golf simulator, mudroom and 2 laundry rooms. Outside, multiple terraces and a summer kitchen are surrounded by irrigated landscaping and a new saltwater pool/spa. Circular drive and attached two-car garage. Additional features updates include 3 fireplaces, radiant heat, six-zone HVAC, whole house generator, updated electrical, CAT 6, alarm, high speed WiFi and Control 4 automation.
Learn more here.

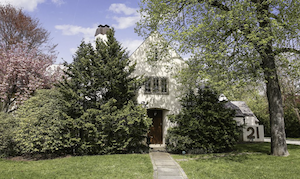 21 Fox Meadow Road
21 Fox Meadow Road
Scarsdale, NY 10583
Listing Price: $3,150,000
One-of-a-kind, gut renovated and restored tudor by European craftsmen in Fox Meadow, close to the village with pool and guest suite on level .96 acres. This renovation included new custom mahogany Le Page Canadian high efficiency windows throughout, high efficiency HVAC with nine Nest thermostats, radiant heated floors in rooms with tile flooring, living room, basement and garage. New electrical wiring outlets and electrical panels, portable generator transfer switch and an electric vehicle charger. New 22'X22' basketball court, pool converted to saltwater, all new bathrooms and kitchens, new stairways to basement and second floors, new custom built-ins, new sound barrier fence, and much more! Every detail of this home was thoughtfully planned and executed. Enjoy the manicured property: large stone patio, koi pond, pool, basketball court, outdoor shower, and greenhouse. A must see! Square footage as follows: 3017 - 1st floor; 1224 - 2nd floor; 555 - finished lower level; 522 - above garage.
Learn more here.

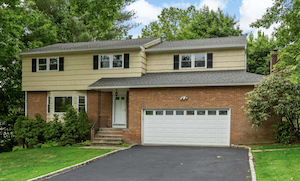 7 Paradise Drive
7 Paradise Drive
Scarsdale PO/Edgemont, NY
Listing Price: $1,260,000
Beautifully renovated Colonial in the Edgemont School District ready for summer with a heated salt water pool! Layout is perfect with lots of light and multi-use spaces - bonus room on the first level would make a great home office with views of the pool. Kitchen has been updated with beautiful wood cabinets, stainless appliances, and bright breakfast area overlooking grounds and pool. Oversized primary bedroom suite with two walk-in cedar closets and new bath. Some outstanding features include hardwood floors, second floor laundry, and two car garage with access near kitchen. Upgrades include new: roof, windows, furnace, water heater, second floor air conditioning and pool filter/motor. Lower level has additional 1000 square feet with great potential for recreation, exercise room, plenty of storage and door out to backyard. Ideally located walking distance to shops, schools, commuter bus to train and express bus to NYC.
Learn more here.
Open Houses
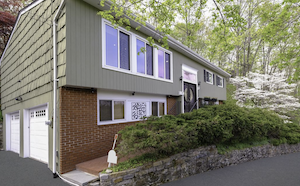 157 Northfield Avenue
157 Northfield Avenue
Dobbs Ferry PO/Ardsley, NY
Public Open House Sat. May 8th 12:30PM - 2:00PM
Listing Price: $779,500
This home has it all! The first floor of this sleek and sunny four-bedroom, three-bathroom gem hosts an open concept feel with a great flow for entertaining, all in the Blue Ribbon Ardsley school system. Included are soaring vaulted ceilings, oversized windows and a bonus area perfect for a library/home office. A sliding glass door off the kitchen overlooks a magnificent private backyard oasis, filled with specimen plantings that backs up on to a park sanctuary and on a double lot. First floor includes an eat-in kitchen, living room, dining room, library/office, a bathroom, two bedrooms and an en-suite master bedroom. The lower level includes laundry, den, a fourth bedroom and gym - perfect for an au pair. This beautiful home is close to schools, train, bus, shops, and parks. Additional features include landscape lighting, alarm system, security system, backup generator, and windows replaced six years ago. Stained cedar. Corner shelving in hall bath, French drainage, two car garage. Renovated Dobbs Ferry resident parking at train station.
Learn more here.

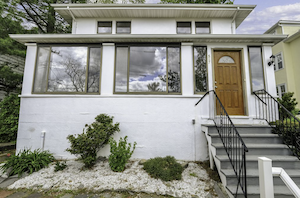 517 Third Avenue
517 Third Avenue
Pelham, NY
Public Open House Sun. May 9th 3:00PM – 5:00PM
Listing Price: $670,000
This sun-drenched Colonial is refreshed and ready for you! Located in picturesque Pelham, only a 30 minute drive outside of New York City, this home will more than delight. Features include a large living room with a fireplace, a beautiful sunroom that brings the outside in, a grand and open kitchen perfect for entertaining and family gatherings, a formal dining area, and access out to the back deck and backyard, the perfect spots to kick back after a long day's work. On the second floor, you'll find light and bright bedrooms, including the master bedroom suite with a master bathroom. All bathrooms are updated and refreshed throughout. The lower level recreation area is the perfect flex space for any variable use, such as a gym, entertainment center, or home office. Ample storage throughout. House was recently painted, including the back deck. Close to public transportation (bus and Metro North train station), parks, shopping and schools. A must see home!
Learn more here.
A Strong Spring 2021 Market
- Details
- Written by Joanne Wallenstein
- Category: Real Estate
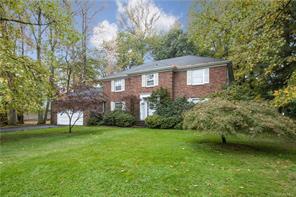 The stellar market continues, with homes trading at far more than their assessed values. See below for this week’s sales, featured listings and open houses.
The stellar market continues, with homes trading at far more than their assessed values. See below for this week’s sales, featured listings and open houses.
Sales
29 Carriage House Lane
Handsome Center Hall Colonial in Mamaroneck/Scarsdale School District. Year round views of 4th green/Winged Foot GC. Superior quality construction built in 1977, loaded w/details and charm. Professionally landscaped w/specimen plantings surrounding the house. Attractive curb appeal. Perfect for entertaining. Grand marble tile entry hall, formal living room, formal dining room, MEIK, mudroom/laundry, plus family room with woodburning fireplace, powder room, first floor br/en-suite bath,, large deck, level yard. Super spacious master bedroom suite/en-suite bath and dressing room, br/en-suite bath, br, br, full hall bath. Attached 2 car garage. Central air, hardwood floors, full unfinished lower level.
Sale Price: $1,815,000
Real Estate Taxes: $36,000
Assessed Value: $1,473,000
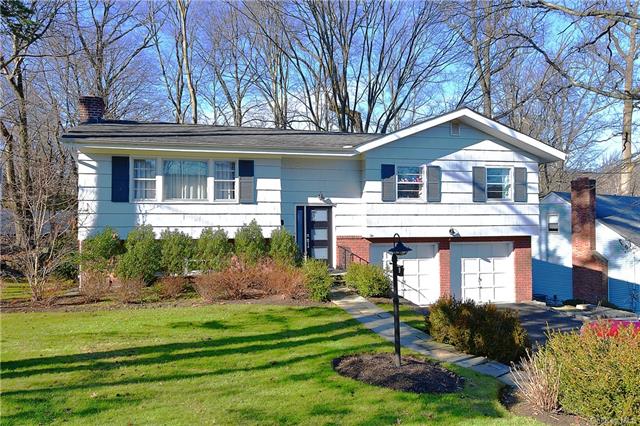 9 Thornwood Place
9 Thornwood Place
Just like new this chic and stylish Quaker Ridge home with two story entry offers open concept living space. Equipped with a chef's kitchen that features stainless steel appliances, beautiful quartz counters, breakfast bar and doors to a large TimberTech deck overlooking the level yard and garden. Sun-filled spacious rooms throughout, freshly painted with refurbished floors. All bathrooms are updated, some new doors, new slate and porcelain tiling, newer central air conditioning, newer electric service and newer light fixtures. The huge family room that opens to the backyard makes entertaining and everyday living a breeze. The lower level large fourth bedroom is perfect for a home office and zoom conferences. The front yard is professionally landscaped with a sprinkler system.
Sale Price: $1,075,000
Real Estate Taxes: $19,482
Assessed Value: $775,000
Featured Listings

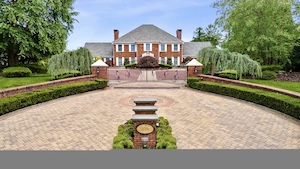 109 Mamaroneck Road
109 Mamaroneck Road
Scarsdale, NY
5 Bedrooms, 7 Baths, 8,624 Square Feet
Live in the Lap of Luxury! Seamless Indoor/Outdoor Living, Entertaining, Quality Family Time and Recreation in Your Own Private Oasis. One of the most prestigious estates in Scarsdale, this Grand Lux Georgian Classic Colonial, on 1.41 acres, is at the High Point of Scarsdale. The Recreation Room has a 46 'x 26' Indoor Pool 3'-12' deep with diving board, Jacuzzi Spa, refreshment center, fitness center, sauna and steam shower. The Recreation Room has many sliding glass doors to the huge backyard and a 250 square foot Courtyard, with built-in gas grill, connects the Indoor Pool to the Kitchen, Fireside Lounge and sunken Living 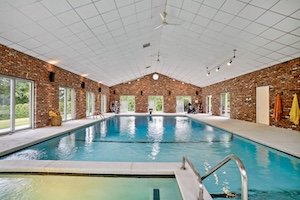 Room. Family media room has a cathedral ceiling and huge stonewall fireplace. Kosher Kitchen has custom cherry wood cabinets and gorgeous granite counters. Hardwood floors, 4 Car Garage, Culligan Water Softener System and Automatic-Switch Generator for the whole house. Built-in security cameras in and surrounding home, custom front gate, landscape design for complete privacy.
Room. Family media room has a cathedral ceiling and huge stonewall fireplace. Kosher Kitchen has custom cherry wood cabinets and gorgeous granite counters. Hardwood floors, 4 Car Garage, Culligan Water Softener System and Automatic-Switch Generator for the whole house. Built-in security cameras in and surrounding home, custom front gate, landscape design for complete privacy.
Click here for more information.
List Price: $5,495,000
Private Showings 914-500-5959
![]()
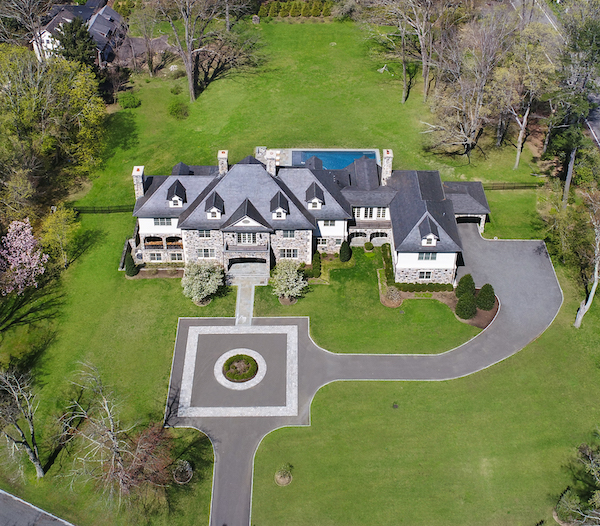 1 Duck Pond Road, Scarsdale
1 Duck Pond Road, Scarsdale
7 bedrooms | 7.3 Baths | 10,967 Square Fee | 3.70 Acres
List Price: $9,850,000
Iconic Heathcote Estate completed in 2014 in the most coveted location, overlooking the private and picturesque Duck Pond with stunning, tranquil wraparound views from every room. This exquisite 11,000 square foot residence embraces masterful design and modern luxury within a charming stone and stucco facade. The lush, level park-like 3.73 acre property boasts a 20 x 50 pool and spa, bluestone terraces and a covered grotto with a fireplace, integrated sound, wired for cable and TV. Plenty of room to add sports courts and putting green to create a perfect recreation center you'll never want to leave! A circular drive and motor court lead to a convenient porte-cochere and heated three car garage. The separate 2,500 square foot cottage includes an additional garage, storage space and a one bedroom apartment, ideal for creating a private home office or a guest house. This unrivaled Scarsdale 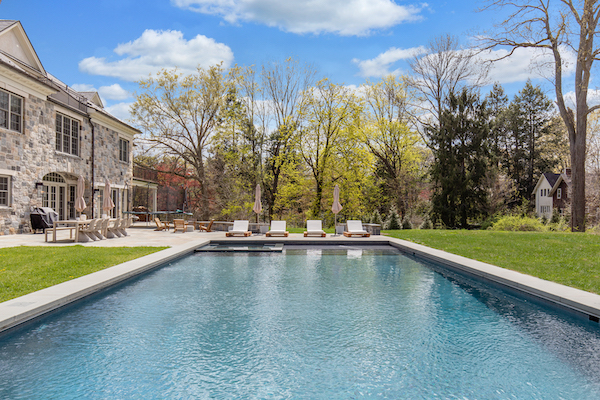 showplace is close to train, village, schools country clubs, local shopping and parkways. This is truly a one-of-a-kind residence.
showplace is close to train, village, schools country clubs, local shopping and parkways. This is truly a one-of-a-kind residence.

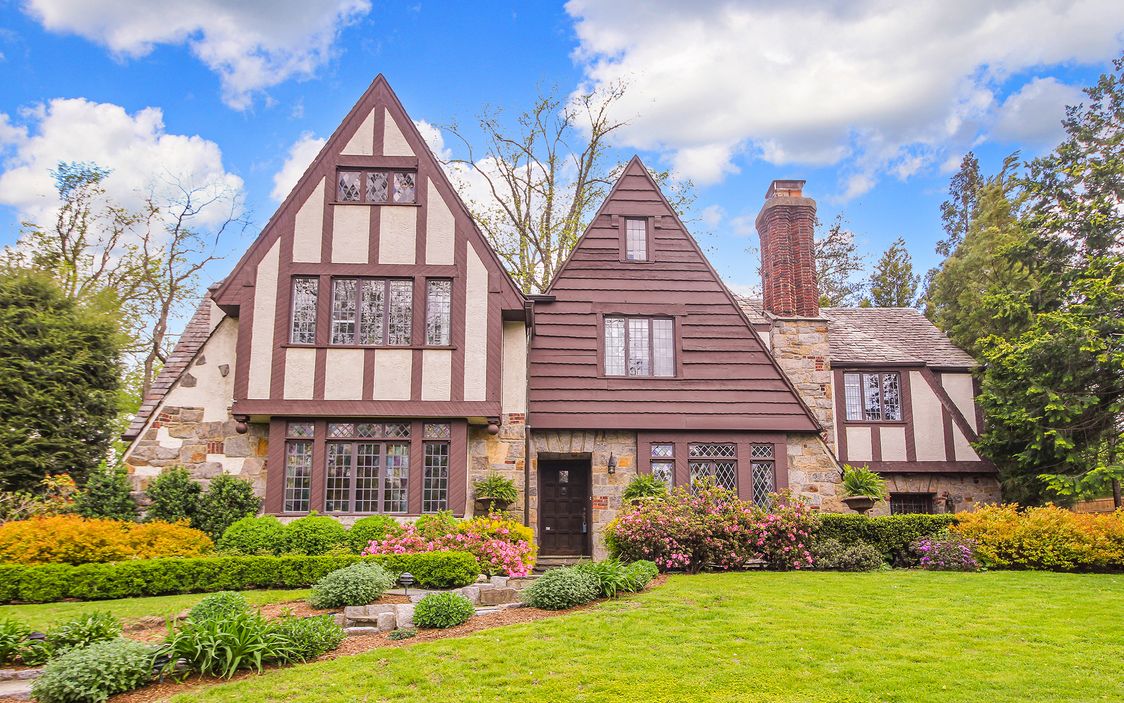 29 Hadden Road, Scarsdale PO/Edgemont
29 Hadden Road, Scarsdale PO/Edgemont
List Price: $1,595,000
Grand Cotswold Tudor, located in the award-winning Edgemont School District is sure to please. Sunny and bright, this special home is filled with original details including an oversized living room with impressive fireplace and French doors to a flagstone terrace, hardwood floors in excellent condition, stained glass, beautiful stonework and moldings, leaded glass windows, expansive rooms, gorgeous woodwork and built-ins throughout. Sited on a high point on Hadden Road, there are sweeping vistas from the front of the house and amazing sunsets to enjoy in any season. The tranquil street, beautiful gardens & lawns, and lovely neighborhood make this home the perfect place for outdoor entertaining as well. Enjoy the scenic walk to Scarsdale Village, shopping and train to NYC from this Cotswold Gem!
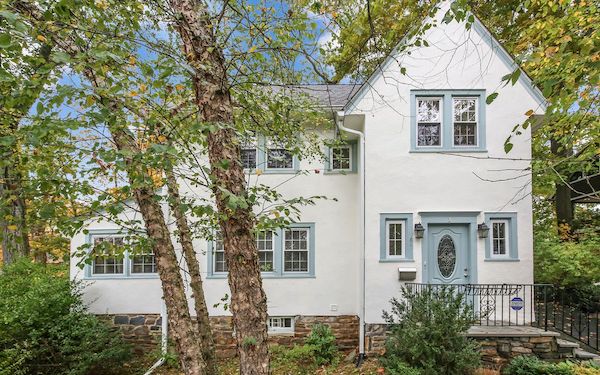 3 Bretton Road, Scarsdale PO/Edgemont
3 Bretton Road, Scarsdale PO/Edgemont
List Price: $1,085,000
This fabulous move-in ready four-bedroom Tudor home is located in the heart of Old Edgemont and is within walking distance to the Metro North station to NYC, all schools, Crane's Pond, restaurants and shopping. The charming vestibule welcomes you into a spacious living room with a wood burning fireplace. On this level, you will be greeted with a generously proportioned quartz countertop eat-in kitchen and breakfast are with an adjoining elegant formal dining room with French doors and a powder room. This home also has a bright sunroom/Zoom office, which opens to an expansive deck overlooking the gorgeous private property. The second floor has four-bedrooms and a renovated bathroom (with easy expansion possibilities). Not counted in the square footage is a vaulted celing third floor that runs the length of the house currently used as a recreation room. The tiled lower level has an additional space ideal for gym/work out area. Beautiful hardwood floors throughout. New garage door 2021.
Open Houses

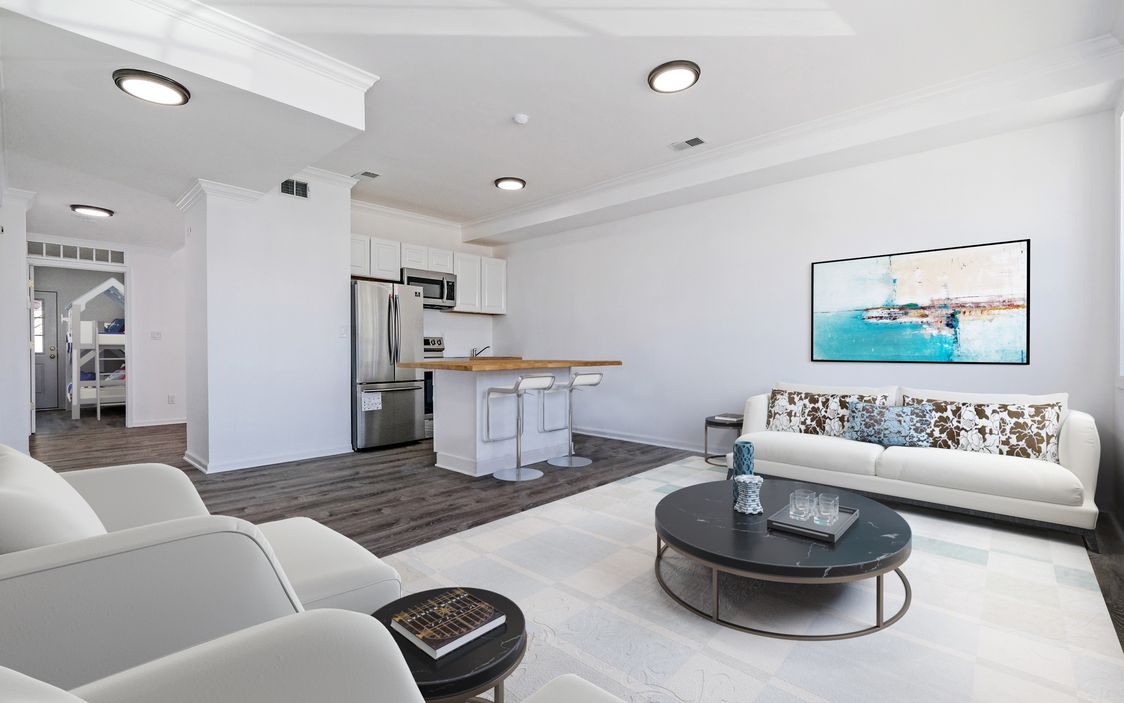 Open House – Saturday May 15, 1:00PM - 3:00PM
Open House – Saturday May 15, 1:00PM - 3:00PM
135 Montgomery Avenue Unit #A, Scarsdale PO/ Eastchester
List Price $425,000
Renovated two-bedroom, one bathroom Condo in Scarsdale P.O., Eastchester School District. Condo features an open floor plan, with no steps, is ground level, has an extra large front driveway that can fit four cars, and a private front and back door entrance. New central air unit. Close to schools, Trader Joe's, Starbucks, DeCiccos, Equinox, CVS, Vernon Hills Shopping Center and short distance (1.2 miles) to Scarsdale Village/Train Station. Eastchester residents can apply and enjoy Lake Isle Golf, Tennis, and Swimming Club. Taxes below $10,000 with Basic STAR deduction. Monthly HOA is $372 which includes common area, exterior maintenance, snow removal, trash collection, water and sewer. Need to sign COVID-19 disclosures and provide preapproval BEFORE all showings. Please wear mask and gloves during showing.

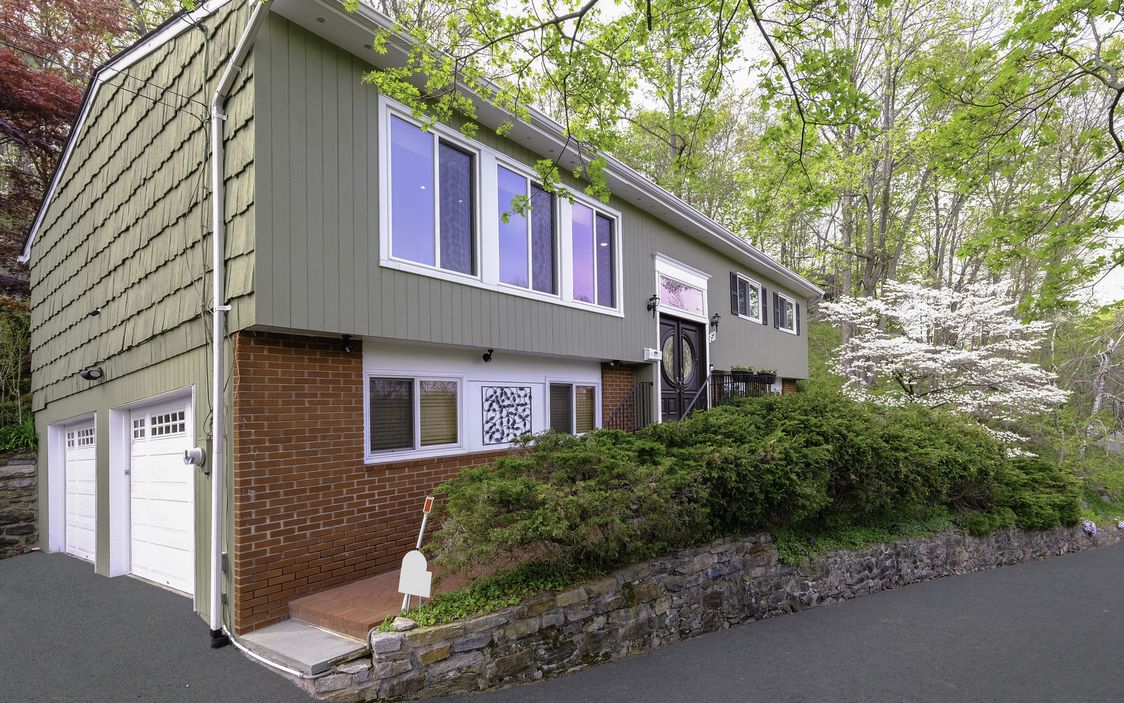 Open House - Sat May 15, 1:00PM - 2:30PM
Open House - Sat May 15, 1:00PM - 2:30PM
157 Northfield Avenue, Dobbs Ferry PO/Ardsley
List Price: $779,500
This home has it all! The first floor of this this sleek and sunny four-bedroom, three-bathroom gem hosts an open concept feel with a great flow for entertaining, all in the Blue Ribbon Ardsley school system. Included are soring vaulted ceilings, oversized windows and a bonus area perfect for a library/home office. A sliding glass door off the kitchen overlooks a magnificent private backyard oasis, filled with specimen plantings that backs up on to a park sanctuary and on a double lot. First floor includes an eat-in kitchen, living room, dining room, library/office, a bathroom, two bedrooms and an en-suite master bedroom. The lower level includes laundry, den, a fourth bedroom and gym - perfect for an au pair. This beautiful home is close to schools, train, bus, shops, and parks. Additional features include landscape lighting, alarm system, security system, backup generator, windows replaced six years ago. Stained cedar. Corner shelving in hall bath, French drainage, two car garage. Renovated Dobbs Ferry resident parking at train station. A must see home!
Home Sales Thriving
- Details
- Category: Real Estate
Realtors are reporting that homes are selling almost before they can be shown, with bidding above the asking price. See what sold this week.
Sales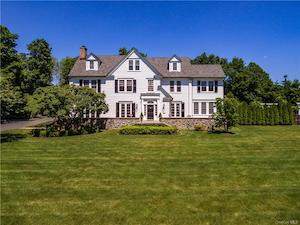 75 Mamaroneck Road
75 Mamaroneck Road
An exceptional country estate, located in the heart of Murray Hill/Heathcote School, 1.3 acres with beautiful property, salt water pool, large patio, organic vegetable garden and 3 car garage with additional parking. This 6,800 interior square foot. home was meticulously renovated in 2012 which includes a perfect layout with large rooms, high ceilings, 9 foot+ and sunlight throughout the day. The dining room can seat 16, the kitchen has a 10' center island with high end appliances, large eat-in area, family room, mudroom off backstairs, 1st floor laundry room. 2nd floor: master suite ultimate bathroom with steam shower and soaking tub, office, 2 walk-in closets, plus 3 bedrooms with en-suite bathrooms. 3rd floor: 2 Bedrooms, hall bathroom, crafts room. Lower level: climate controlled wine cellar and recreation room. Whole house generator, Geothermal high efficiency heating, air and hot water system.
Sale Price: $4,300,000
Assessed Value: $3,568,000
Real Estate Taxes: $88,111
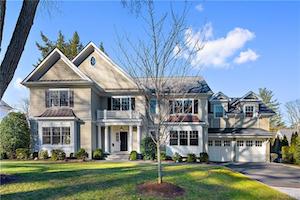 53 Paddington Road
53 Paddington Road
A natural elegance permeates this exceptional Colonial found in the sought-after Scarsdale section of Fox Meadow. Generous 6000-square foot interior designed with fabulous amenities and excellent open flow that is a pleasure to enjoy. Fine craftsmanship and beautiful details feature distinctive millwork, hardwood floors, 9-ft ceilings and oversized windows. Sophisticated formal rooms with tray and coffered ceilings. Spacious family room with fireplace. Gourmet kitchen with huge center island, marble counters, high-end appliances and breakfast area. Five spacious bedrooms on 2nd level with en suite baths, including the master suite with 2 walk-in closets and luxurious marble master bath. Expansive walk-out lower level with recreation room, playroom, nanny room and full bath. Landscaped property with large patio, outdoor fireplace and fenced backyard. Generator, 2nd floor laundry, extra-large 2-car garage and much more.
Sale Price: $3,300,000
Assessed Value: $2,525,000
Real Estate Taxes: $63,115
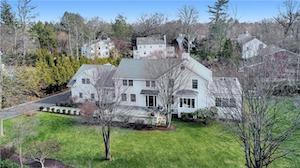 2 Obry Drive
2 Obry Drive
Nestled on a private road in one of Scarsdale’s most sought-after Heathcote neighborhoods, this rare turn-key residence exemplifies luxury, sophistication, and quality. From the stunning Christopher Peacock kitchen to the sun-filled living spaces,you will fall in love with the beautifully landscaped setting and level park-like property on .77 acre with room for a pool. The center hall layout features bright spaces perfect for casual enjoyment and entertaining. Modernized with a Control4 Home automation, a state of the art security system, new generator and much more. The eat-in kitchen with an oversized center island, marble counters and stainless appliances opens to a generous breakfast room. The family room adjoins the kitchen and flows into a large sunroom. The 2nd level includes a lovely primary suite with a terrace overlooking the idyllic yard and a luxurious spa bathroom by Waterworks. 3 additional bedrooms and a hall bath plus a spacious guest suite, full bathroom and office are located on the 2nd level.
Sale Price: $3,300,000
Assessed Value: $1,854,884
Real Estate Taxes: $45,808
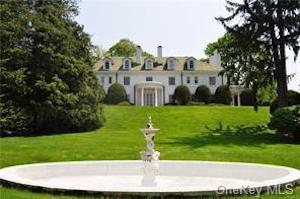 2A Cooper Road
2A Cooper Road
Iconic Murray Hill Estate! One of Scarsdale’s most admired homes. In the sought after Murray Hill section of Scarsdale Village. This remarkable estate sits grandly on 1.59 acres of private, manicured grounds, with tennis court. One of a kind!
Sale Price: $3,000,000
Assessed Value: $3,200,000
Real Estate Taxes: $80,000
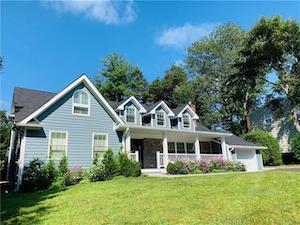 250 Evandale Road
250 Evandale Road
Absolutely gorgeous! This pristine residence in desirable ABC Street section of Greenville Edgemont, sits on a quiet, serene walkable street. Beautifully scaled rooms and an open flow. Warmth and beauty exudes from the thoughtfully designed architectural details found at every turn. This home has been completely renovated with attention to detail. Long list of updates include dual master bedroom each with a walk-in closet and beautiful full baths, pre-piped gas line for 2 additional fireplaces, Ring and Nest system installed throughout, pre-wired for ceiling speakers, and a Smart Sprinkler system!
Sale Price: $1,635,000
Assessed Value: $806,300
Real Estate Taxes: $28,000
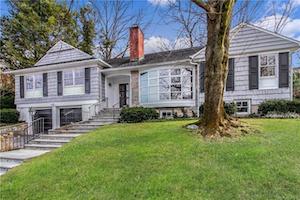 18 Taunton Road
18 Taunton Road
Spacious, modern home in Scarsdale's beautiful and sought-after Crane Berkley neighborhood. This home is set on a lovely .30 acre lot, and is well-located only a short walk to downtown Scarsdale shops and Metro North train for a 32 minute commute to Grand Central. Walk to Elementary and High School and enjoy a free bus to Middle School. Explore the duck pond and great park and playground around the corner. The first level features a foyer, bright living room with a bay window and wood-burning fireplace, formal dining room with another large bay window, eat-in-kitchen with high-end appliances and access to a spacious screened porch and patio, paneled family room, laundry room and powder room. The second level includes a master bedroom with ample closet space and a renovated ensuite bath and two family bedrooms with a renovated hall bath. The third level consists of a bedroom/office plus an extensive storage area with endless expansion possibilities. The lower level boasts a large playroom with a wood-burning fireplace, full bath, wet bar, two car garage and storage.
Sale Price: $1,515,000
Assessed Value: $1,100,000
Real Estate Taxes: $27,507
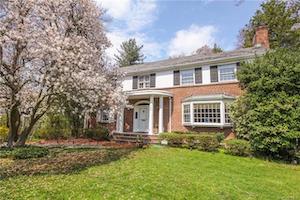 165 Mamaroneck Road
165 Mamaroneck Road
Spacious brick Colonial on large level lot in Heathcote offers grand scale and proportions, open entertaining flow, room for expansion and convenient walkable location to shopping, schools, Scarsdale pool and recreational fields. Loved by generations, this gracious home is well built and solid, offers hardwood floors, 1st floor full bathroom, central air, gas fuel, well equipped kitchen with 2 sinks, 2 dishwashers, 6-burner Viking stove and Jenn-Air grill, formal and informal entertaining spaces, a sunny breakfast room with skylights, cozy family room, 2 fireplaces, and easy transitions to outdoor spaces.
Sale Price: $1,160,000
Assessed Value: $1,007,200
Real Estate Taxes: $24,877
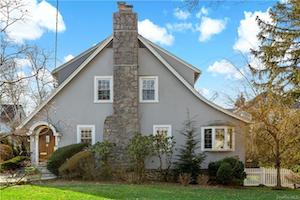 8 Barry Road
8 Barry Road
This storybook English stucco home is nestled on a quiet street within easy walk to schools, playgrounds, shopping and train. The spacious and sunny interior offers great, versatile space for home office, exercise room, recreation room, music room, etc. The large living room showcases a wood-burning fireplace. The updated kitchen features a Gaggenau refrigerator and directly accesses the private rear yard and deck for year-round barbecue.There is a smartly designed family room which can potentially be split into two separate rooms. Amenities include electric hook-up for Tesla or other electric car, security alarm system, French doors, gleaming hardwood floors, updated baths, and new washer/dryer.
Sale Price: $975,000
Assessed Value: $900,000
Real Estate Taxes: $22,496
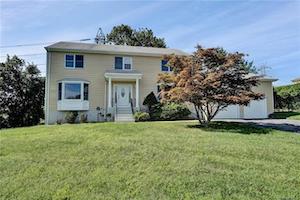 11 Sunrise Lane
11 Sunrise Lane
Welcome to this picture-perfect colonial set on almost a half-acre on a cul-de-sac. Newly renovated. Lots of natural light. First-floor bedroom with a full bath. Master suite with master bath, 3 bedrooms, and 1 full bath upstairs. Eat-in kitchen. Endless possibilities in the walk-out basement. Plus-size back yard.
Sale Price: $936,000
Assessed Value: $811,600
Real Estate Taxes: $27,587
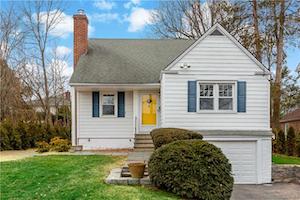 145 Madison Road
145 Madison Road
Beautifully refreshed, this lovely 4 bedroom/ 2 bath Cape Colonial sits on a perfectly peaceful and private property in popular Edgewood section of Scarsdale. This home has been redesigned with refinished hardwood floors, newly painted interior, new kitchen appliances, new lighting, refreshed and reglazed bathrooms, and professional landscaping. The location is great, close to shops and school and commuter bus to NYC train. The home offers 2 large bedrooms up with a hall bath, and two bedrooms on the first floor with a hall bath. If preferred, the fourth bedroom can alternatively be used as a family room as it is located adjacent to the kitchen. The basement is currently unfinished, but it can potentially be finished. Features include gas heat, forced air, gleaming hardwood flooring, and patio for barbecue and entertaining.
Sale Price: $842,000
Assessed Value: $700,000
Real Estate Taxes: $16,792
Featured Listings
![]()
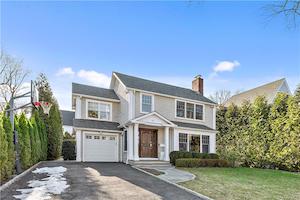 12 Lebanon Road
12 Lebanon Road
Scarsdale, NY 10583
Listing Price: $1,895,000
Practical modern design captures the essence of this custom built home on idyllic street in the heart of Heathcote. Every detail of this home has been thoughtfully mastered in craftsmanship and architectural design and layout. Entertaining is a joy in this custom space as every room flows easily to the next so that no room is left under utilized. The kitchen is state of the art with gourmet appliances, gorgeous breakfast area overlooking the family room with french doors to bluestone patio ideal for summer entertaining. The second floor has four bedrooms, three full bathrooms and a laundry room! The lower level is also fully finished including a playroom, gym area, office, bedroom and full bathroom. Additional upgrades include new compressors, hot water tank, recessed lighting and built-ins. This is a great opportunity to own one of the best blocks in Scarsdale ideally located within a short distance to the elementary school, pool, tennis, playground and houses of worship.
Learn more here.
Open Houses
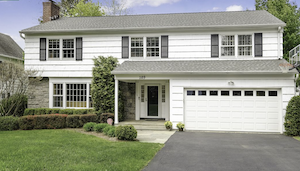 109 Brite Avenue
109 Brite Avenue
Scarsdale, NY 10583
Open house Sun May 2, 12:00PM - 2:00PM
Listing Price: $1,595,000
Bright and sunny side-hall Colonial home in sought after Greenacres neighborhood. The first level boasts a large formal living room, dining room with hardwood floors, eat-in kitchen with stainless steel appliances and granite countertops. Adjacent is the large family room with custom built-in bookshelves and French doors leading to generously sized deck overlooking the level yard with mature hedges offering privacy. The second level has a large master bedroom with three walk-in California custom fitted closets and a master bathroom. Three additional sizable bedrooms and hall bath with double sinks complete the second floor. Half mile to Metro North Train, shops and restaurants. A must see home!
Learn more here.

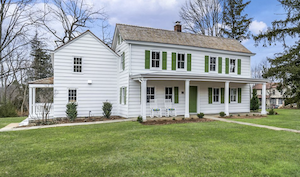 937 Post Road
937 Post Road
Scarsdale, NY 10583
Open house Sun May 2, 1:00 PM – 3:00 PM
Listing Price: $1,499,000
The Cudner-Hyatt House, a unique pre-revolutionary Farmhouse, has been restored and reimagined with attention to detail, honoring the historical prominence of our agrarian past. Thoughtful restoration of exposed hand hewn beams, existing hardwood floors/doors compliments the new roof/gutters/wiring/plumbing/insulation/heating/cooling system. Conveniently located within walking distance to Scarsdale Village, markets/schools, this unique home has a tastefully designed costume kitchen with fireplace/separate mudroom/laundry room/adjoining family room/study, plus a private home office, half bathroom, living/dining room all adorned with the heirloom character of 1734. Upstairs, the main bedroom is divine with a custom outfitted walk-in closet, lux bathroom with double vanities/heated floors/stall shower/soaking tub, plus private back stair direct to the kitchen. Three additional bedrooms/hall bath. The lower level is a perfect play space with a distinctive area begging to be a wine room.
Learn more here.

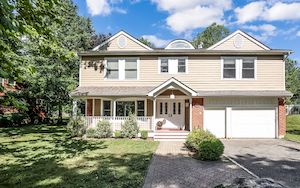 47 Harlan Drive
47 Harlan Drive
New Rochelle
Open House: Sunday May 2, 2:00 - 4:00 PM
Listing Price: $1,099,000
Beautifully renovated and glowing with sunshine, this spacious six-bedroom, four-and-a-half bathroom Colonial is the perfect home. The state-of-the-art-kitchen is the heart of this home. The expansive granite island is the focal point for large gatherings of friends and family for all occasions. Special features include custom cabinetry, top of the line appliances, two dishwashers, two ovens, two sinks, warming drawer, microwave and 48" Viking refrigerator. Additional features include surround sound system, skylights, double height ceiling in family room, hardwood flooring and more. This warm and loving home has plenty of room for family, guests and great events.
Learn more here:

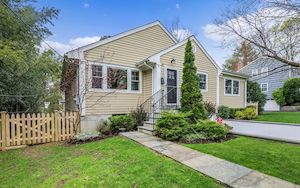 200 Glendale Road
200 Glendale Road
Scarsdale PO/Edgemont
Open House Saturday May 1, 1:00 PM - 3:00 PM
Listing Price: $999,000
Move right in! Located on one of the most desirable streets of Edgemont. Wonderful flow for entertaining. Modern eat-in kitchen with white marble counters and stainless steel appliances adjoins to an open family room with skylights and pitched ceiling (family/dining room combo). Large inviting living room with crown moldings, fireplace and private level yard. The lower level has finished family room/playroom with office and built-ins (could be converted to 4th bedroom), beautiful large laundry room, full bath, access to garage and storage. All new bathrooms, new roof, new window and doors, new insulation, high-hats, generator and Hardiplank siding with Azek trim on exterior. Gleaming hardwood floors and New 2020 Bosch HVAC. New gated fence around backyard. Steps away from elementary school, commuter bus to railroad station. Truly an outstanding home to move right in to! Learn more here:















