Preservation Committee Denies Application to Raze Colonial Revival Home, Work Stopped at 4 Kingston Road Plus Many Sales and Featured Listings
- Details
- Category: Real Estate
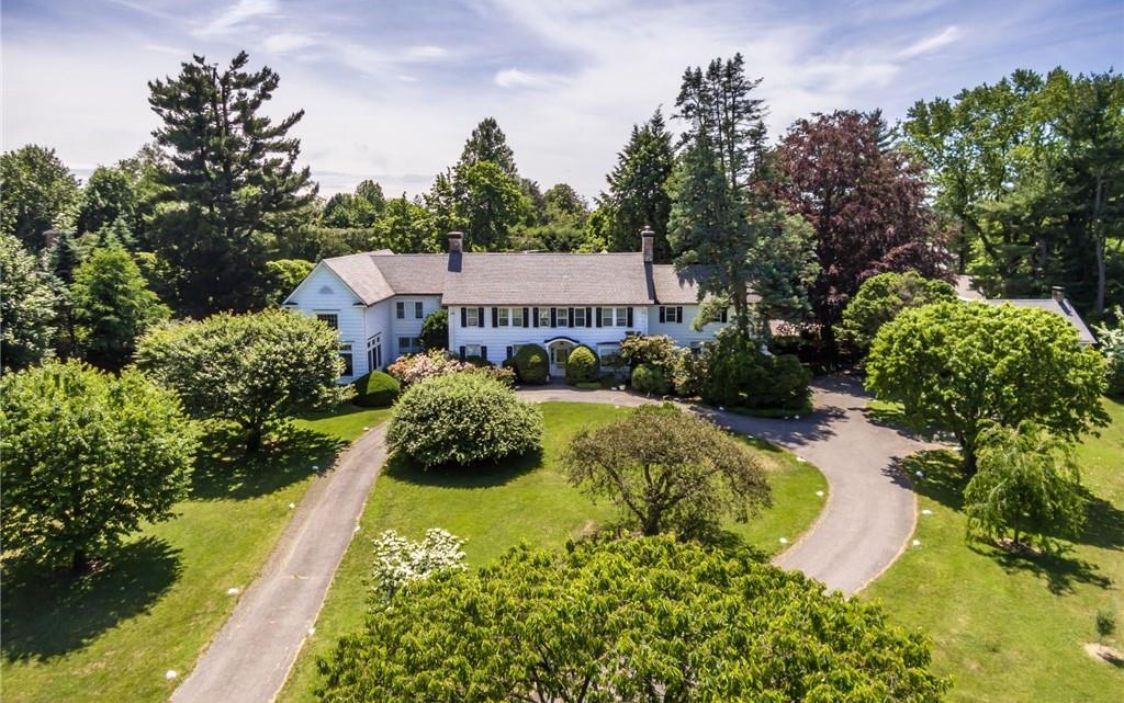 Two land use committees of the Village, the Committee for Historic Preservation and the Zoning Board of Appeals met in the past week and made some notable decisions:
Two land use committees of the Village, the Committee for Historic Preservation and the Zoning Board of Appeals met in the past week and made some notable decisions:
Welcoming a new board member and alternate, the Committee for Historic Preservation met on April 20 to reconsider applications to demolish two homes that were held over from the previous meeting.
After discussing 3 Richbell Road, a large Colonial built in 1922 on 1.83 acres, they voted 5-2 to permit the home to be razed. Architectural historian Andrew Dolkart had reviewed it and stated that he did not believe the home met the criteria for preservation for Scarsdale.
However, when the committee turned to discussion of an application to take down 40 Mamaroneck Road, a 7,000 square foot Colonial Revival homes built in 1916, other factors came into play. The committee considered both the house and its site at the end of a long driveway on a 2.83 acre lot on a prominent street. Furthermore, board member Jonathan Lerner pointed out that the grounds include fruit trees and a rare 150 year old Chestnut tree, a species that is now rare.
One of the criteria for preservation, cited by the Scarsdale Village Board when they voted to preserve another home at 11 Dolma Road was, “The home contributes to broad patterns of history: The building style and design of the home are important to this historical significance of the building of the town of Scarsdale, and it is emblematic of the suburbanization process that made the town what it is today.”
The Committee for Historic Preservation considered 40 Mamaroneck Road for preservation under this criteria. Lauren Bender contended that 40 Mamaroneck Road is a “strong example of a large home on a large property for wealthy merchants leaving the city for suburban life,” and said, “this is a home that contributes to the broad patterns of history.”
CHP member Kevin Reed agreed with Bender saying, “This home represents the broad pattern of history. I believe the Board of Trustees ought to have an opportunity to consider this.”
Committee Chair Adam Lindenbaum was on the fence about the decision but found that the addition to the home was sympathetic to the design. Discussing architect Andrew Dolkart’s view that the house was not worthy of preservation he said, “this is just one man’s opinion.”
During public comment, the committee heard objections to preservation from the listing agent Mary Burr who said she was having trouble selling the house because it has only 7 foot ceilings on the first floor, but the committee said this was not their purview.
Kevin Reed then made a motion to deny the application to raze the house and it was approved with votes from committee members Jonathan Lerner, Kevin Reed, Lauren Bender, Wendy Goldstein and alternate Talaiya Safdar.
Zoning Board of Appeals Puts Work at 4 Kingston Road on Hold
Work at a controversial development project at 4 Kingston Road in Greenacres was put to a halt after a neighbor demonstrated to the Zoning Board of Appeals that calculations on the building application were wrong. The developer EJK came before the Zoning Board of Appeals on April 14 for approval to build a pool in the backyard of 4 Kingston Road. The developer had already received permission from the Board of Architectural Review to build the house and construct a series of retaining walls to extend the backyard. However, a planner retained by downhill neighbor Mark Nadler of 171 Brite Avenue demonstrated that the building plans exceeded the permitted 7,840 square feet of lot coverage and that there were also errors in the entries and calculation of the Floor Area Ratio (FAR). The current plans call for 8,395 square feet of coverage or 32.1% of the lot which exceeds what is allowed.
As a result, the Zoning Board instructed the Village to have the developer stop work at the site until the applications could be resubmitted and the application for the pool was held over.
Sales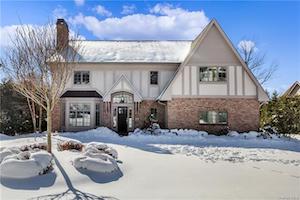 14 Fairview Road
14 Fairview Road
A dramatic double height entry foyer welcomes you into this fabulous contemporary Scarsdale home in the Greenacres neighborhood. The first level features an amazing premium chef's kitchen/great room with a two story stacked stone fireplace and cathedral ceiling spanning the entire back of the house. Two sets of French doors lead to an updated Azek deck with modern wire railing which includes natural gas barbecue and a beautifully landscaped yard. Private office/guest room with built-in desks and en-suite bath and spacious formal living and dining rooms. A mud room, powder room and heated three car garage complete this level. The second level boasts a stunning master suite with tray ceiling, gas fireplace, two walk-in closets and a luxurious master bath with soaking tub, separate shower, two large vanities and a separate water closet. Two family bedrooms with a large Jack-and-Jill bath plus a third family bedroom with an en-suite bath and laundry room complete this level. The lower level includes a large open recreation room and a separate bedroom/gym with en-suite full bath.
Sale Price: $3,410,000
Assessed Value: $2,350,000
Real Estate Taxes: $58,741
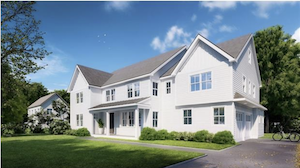 50 Secor Road
50 Secor Road
The luxurious, stunning new Colonial home. A spectacular, level half acre with mature plantings provides room for a pool, a soccer net or a fun game of catch; the possibilities are endless. Unbeatable location. Walk to school, shops, bus, playground, tennis court and more. In the sought after Heathcote section of Scarsdale!
Sale Price: $2,679,000
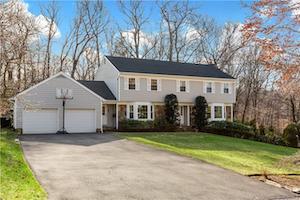 16 Paxford Lane
16 Paxford Lane
Picture perfect five-bedroom Edgemont School District Colonial situated on a gorgeous level .67 acre in the beautiful Cotswold neighborhood. This renovated and stylish home has fabulous space and an open flow designed for today's living. Ideal features include bedroom and full bath on the first level which could be used as a home office or guest room, spacious rooms, four bedrooms together on second level, two fireplaces, two car garage on the first level and lots of potential in lower level for gym or recreation room (659 square feet not included in total square footage). Recent updates: roof, windows, interior and exterior painting, furnace and air conditioning system. Enjoy relaxing on the expansive deck overlooking the private park-like property with potential for a pool (property includes wooded area to stone wall beyond manicured lawn).
Sale Price: $1,448,000
Assessed Value: $1,295,000
Real Estate Taxes: $44,613
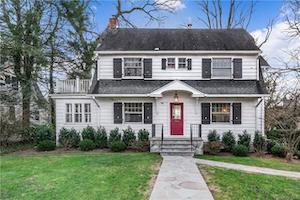 4 Sage Terrace
4 Sage Terrace
With a two-minute walk to the newly-renovated Greenacres Elementary School and a ten-minute walk to the train, this 1920's Colonial is in a highly-coveted neighborhood community. This home has been lovingly updated, keeping with the charm of the time. A new front walkway leads to a new bluestone staircase. A deck off the ten-year old kitchen, plus a patio adjoining a generous, level yard makes this a wonderful area for relaxation and play. The two-car garage with a new garage door has a stairway to an open loft. New hot-water heater. New railing on master bedroom deck.
Sale Price: $1,355,000
Assessed Value: $1,225,000
Real Estate Taxes: $30,620
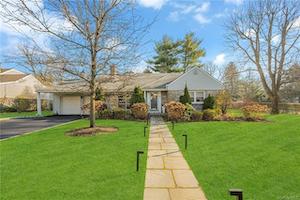 195 Ferndale Road
195 Ferndale Road
Practical and stylishly updated Edgemont home with plenty of room to work and play. This cape style home has been thoughtfully appointed with newly finished hardwood floors, paint, new recessed lighting and new baseboard moldings. There is a flexible floor plan that allows for easy living. The open kitchen allows for cooking and conversation with the center island and dining area overlooking the new Trek deck ideal for outdoor entertaining. The living room opens right from the kitchen and features a custom marble fireplace with built in cabinetry. There are 6 bedrooms and a master en-suite with radiant heated floors. The bright finished lower level is ideal for indoor fun with door to the magnificently manicured backyard with beautiful trees and specimen plantings. Additional updates include, new driveway, air compressor, landscape lighting, new dishwasher and dryer.
Sale Price: $1,260,000
Assessed Value: $1,154,300
Real Estate Taxes: $39,763
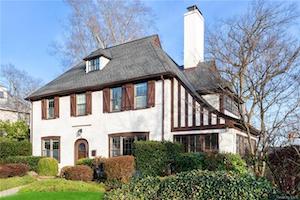 28 Walbrooke Road
28 Walbrooke Road
In the heart of Old Edgemont! This beautiful home is just a short walk to all Edgemont schools, Scarsdale Village and the Metro North train to NYC. Drenched in sunlight with an updated chef’s kitchen and baths, new windows on the 1st and 2nd floor, restored wood floors and wood-burning fireplace, this home exudes charm and character. The 1st floor also features a spacious living room that opens to a family room with 3 walls of windows and access to the backyard, and a formal dining room with a wood-beamed ceiling. A master suite with walk-in closet and office space, 2 additional bedrooms and a hall bath complete the 2nd level. The finished 3rd floor has 2 bedrooms (one currently used as an exercise room/office) and hall bath. Situated on a level, fully-fenced property this backyard with a playset included.
Sale Price: $1,228,000
Assessed Value: $1,160,000
Real Estate Taxes: $39,960
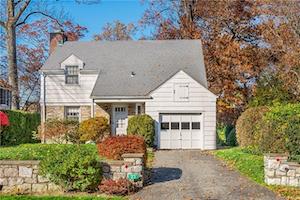 23 Jefferson Road
23 Jefferson Road
This charming and lovingly maintained residence is nestled on a coveted street in the heart of Scarsdale's Edgewood neighborhood! The sun-filled entrance hall with its stunning staircase opens to an elegant and generously proportioned living room with a beautiful wood-burning fireplace. The living room opens to a step-down library/den and to the well-proportioned and sunny dining room offering an ideal layout for entertaining. Adjacent to the dining room, the eat-in kitchen features a door to the enchanting backyard. A powder room, coat closet, and attached 1-car garage complete the main level. The second level features a spacious and sun-filled master bedroom with an ensuite bathroom and expansive closets. Two additional large bedrooms plus a full hall bath complete the second floor.
Sale Price: $879,000
Assessed Value: $850,000
Real Estate Taxes: $21,247
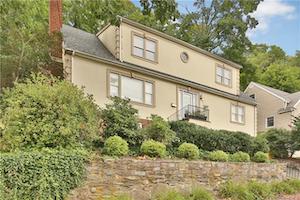 91 Edgemont Road
91 Edgemont Road
Fabulous curb appeal stucco home located in the award winning Edgemont school district. Incredible location: steps to the Scarsdale Village, train station and Bronx River Parkway. Every room is large and spacious with abundant closet space. Spectacular renovated gourmet chef's eat-in kitchen with marble cabinetry and granite island. Renovated bathrooms and hardwood Floors throughout. Electronic dog fence and alarm system. Oversized living room with fireplace. The 5th bedroom lives as a playroom with storage space.
Sale Price: $840,000
Assessed Value: $885,100
Real Estate Taxes: $29,991
Featured Listings 
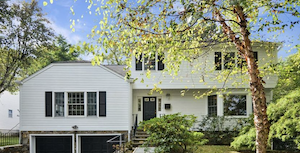 10 Reynal Crossing
10 Reynal Crossing
Scarsdale, NY 10583
Listing Price: $1,640,000
This house is what everyone wants! Sleek, open, sunny, and renovated. Fantastic floor plan with a huge family room, breakfast area and kitchen, spanning the entire back while still featuring a beautiful living room and dining room in the front. The stunning proportions are evident immediately on entering this home. A nearly square 18’5” x 19’8” living room, with immense versatility, is followed by a gracious side hall off the main entry hall providing a striking approach to the dining room. The 47’ expanse across the entire back of the home is a true great room - a family room equal in size to the living room, a sunny breakfast area with sliding glass doors to the oversized deck and yard, and a newly updated kitchen with veined white quartz countertops, ice blue backsplash and new appliances including a wine cooler. The second floor features four beautiful bedrooms (including the primary) and two new baths, while the lower level comes complete with a large playroom/gym, home office, and guest room with bath and private egress door. A picturesque Secor Farms home just steps away from Fenway Golf Course and Corell Park.
Learn more here.

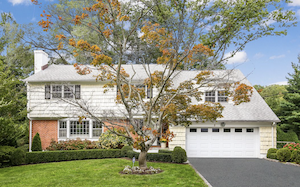 5 Parkfield Road
5 Parkfield Road
Scarsdale, NY 10583
Listing Price: $1,295,000
This sun-filled Fox Meadow colonial is conveniently located only a short walk to downtown shopping, dining and Metro North train for the express train to NYC. Terrific layout with several office options. Walk to Elementary School, High School and the newly renovated Public Library! The fabulous first level open plan layout has a great flow for entertaining and features an expansive family room with built-ins adjacent to a chef's kitchen (cherry cabinets, Bosh and Thermador appliances) plus formal living room, dining room, powder room, laundry. Upstairs boasts the ensuite master bedroom/bath, a bedroom with en-suite bath, three more bedrooms and hall bath with two sinks/medicine cabinets. This is a special house that will not last!
Learn more here.
![]()
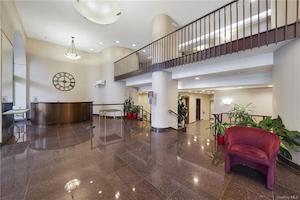 15 Stewart Place Unit 5B
15 Stewart Place Unit 5B
White Plains, NY
Listing Price: $499,500
Live your best life in this fully renovated two bedroom two full bath condo. Watch the sunset from one of the two balconies facing a tree lined street. You'll enjoy cooking your favorite meal in this expanded and beautifully renovated chef's kitchen featuring granite counters, stainless steel appliances and a pass through bar for entertaining or hosting in an oversize dining room and living room. Other features include tons of natural light and newly refinished hardwood floors. The master bedroom features a walk-in closet with custom built-ins, fully renovated marble bathroom and sliding glass doors out to a private balcony. The Heritage Tower is in the heart of White Plains and features 24 hour doorman, indoor parking, laundry on every floor, pets allowed and easy access to highway and train.
Learn more here.
Open Houses
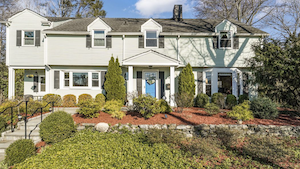 181 Secor Road
181 Secor Road
Scarsdale, NY 10583
Listing Price: $1,260,000
Open house Sun Apr 25, 2:00PM - 4:00PM
Sunny Quaker Ridge Colonial offers a renovated interior, a large master suite addition and one of the prettiest backyards in Scarsdale! Step inside this delightful property and instantly feel "at home". Warm hardwood floors, well equipped and spacious kitchen, the powder room everyone wants, large living area with wood burning fireplace, a bluestone patio with seating wall and automatic awning, plus golf course views from many second floor windows. The master suite addition adds a certain comfort with it's vaulted ceiling, two large walk-in closets and luxurious bath with natural stone shower floor. Three more bedrooms and two full baths provide ample space for all and complete the second floor. Whether you are zooming for work or school, lounging on the back patio under the shade of the awning, playing soccer or tag in your large, private backyard or once again commuting to the city for work, this home is the perfect fit!
Learn more here.
Real Estate: Strong Sales, Weekend Open Houses and Letter from a Reader
- Details
- Category: Real Estate
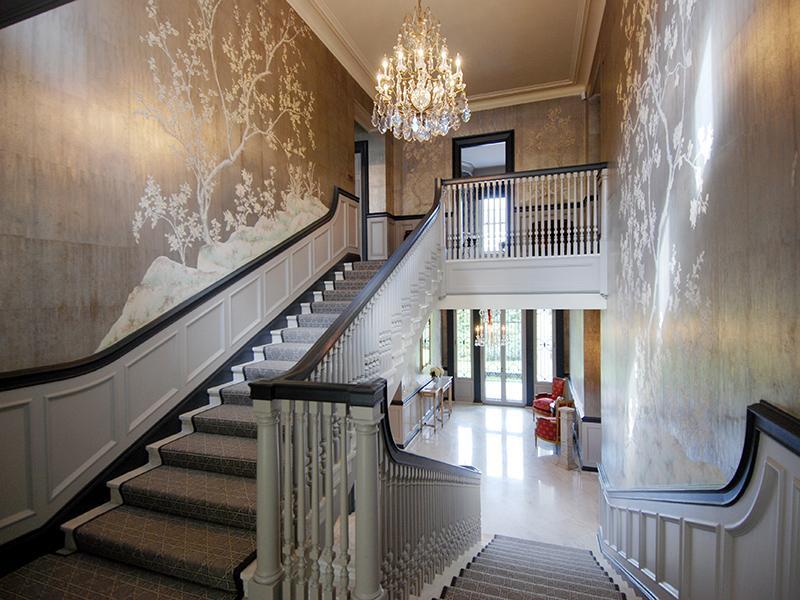 Permission has been granted to demolish 2a Cooper RoadWe received this letter from reader Alan Sacks concerning the potential demolition of 2A Cooper Road:
Permission has been granted to demolish 2a Cooper RoadWe received this letter from reader Alan Sacks concerning the potential demolition of 2A Cooper Road:
I read of the proposed demolition of this building –as well as others—to be replaced by a modern white-pine-and-sawdust board McMansion.
The centenarian building is important. Not only is it an attractive century-old building, made by hand, it is “of” Scardsale, not merely in it.
In 1918 many buildings were constructed of the native oak and stone found on the property. Being made of quarried stones and quarter sawn trees from the lot on which the building stands, it is a thoughtful and a careful rendition of human engineering upon nature. When such a building is torn down, that ancient history goes into the dumpster with it and cheap fungible lumber imported from other places comes in. This seems a shallow and regrettable violation of our stewardship.
To this writer’s mind, this dignified building of an earlier and more optimistic age is a treasure. It should remain standing and given TLC. The whole area should be Listed, and then exceptions granted for the lesser stuff built from brought-in mass produced materials. Sadly, shallow lucre is turning Scarsdale into Disney Epcot.
Alan R. Sacks
Sales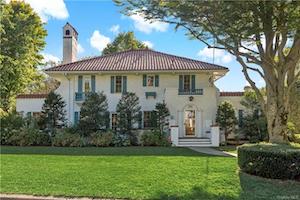 30 Cohawney Road
30 Cohawney Road
Renovated Mediterranean in prime Fox Meadow neighborhood! This bright and sunny home offers an open flow and at the same time, private flexible spaces for work, school and play with great connectivity through a variety of French doors to the property. A full kitchen renovation was recently completed with new top-of-the-line cabinetry, center island, professional grade appliances including Viking Range, Viking ice maker, Viking beverage center, Viking microwave and SubZero refrigerator along with radiant heated floors. Six bedrooms, four-and-a-half bathrooms and an amazing newly-renovated lower level equipped with an entertainment area, full bar, sound resistant office, built-in mudroom, and doggie bath. A captivating veranda adorned by archways and an expansive flagstone patio complete with gas firepit and custom-crafted built-in bench lead out to the lush, fully fenced property, complete with batting cage/sports area and adjustable basketball hoop. The ideal setting for everyday living as well as sophisticated entertaining, both indoors and out. An easy walk to Fox Meadow Elementary, Scarsdale High School, Scarsdale Library, and the train.
Sale Price: $2,380,000
Assessed Value: $2,070,500
Real Estate Taxes: $51,755
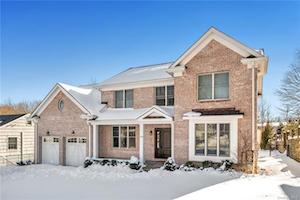 136 Grand Boulevard
136 Grand Boulevard
Luxurious modern living in this newly built colonial that offers style and masterful design. This 4400 square foot residence was thoughtfully executed and upgraded to allow for ideal living space that offers everyone a place to work, play, and relax. A completely fluid floor plan provides a seamless connection between the fabulous kitchen with premium touch free appliances, and stunning family room with fireplace and French doors to patio with full outdoor kitchen and wood burning fireplace. There is a mudroom off the 2 car garage that is accessible to the kitchen and additional covered patio. The 2nd floor has 4 Bedrooms and 4 baths plus a bonus laundry room! Enjoy your very own indoor rec room with kitchen, gym, and walk out lounge. Extra features include custom millwork, central AV system, security system, central vacuum, custom closets and motorized window treatments. Located within steps of Hyatt Park, and short distance to downtown Scarsdale and train.
Sale Price: $2,100,000
Assessed Value: $18,800
Real Estate Taxes: $45,082
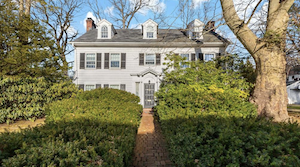 94 Walworth Avenue
94 Walworth Avenue
A classic Greenacres Colonial on .42 acres set on a tranquil lane off Walworth Avenue. Features include over 3800 interior square feet with large rooms, a spacious layout, plus a kitchen/family room, mudroom, butler's pantry area, covered patio for easy entertaining, six bedrooms with three-and-a-half bathrooms, plus twelve additional rooms, including the first floor den with built-ins and third floor playroom. Hardwood floors throughout. Gas cooktop and hot water heater circa 2015. Wonderful location: walk to Hartsdale train and shopping.
Sale Price: $1,430,000
Assessed Value: $1,150,000
Real Estate Taxes: $28,745
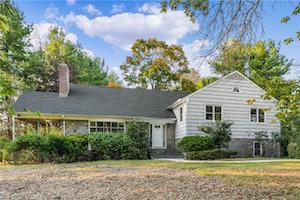 2 Copper Beech Lane
2 Copper Beech Lane
Welcome to this amazing split level never ending home with a park-like setting, on a quiet tree lined cul-de-sac in the heart of Scarsdale and within the Scarsdale Union Free School District. The elegant interior of this home offers solid wood doors, architectural molding throughout, gleaming hardwood floors, trey ceilings, attracted accents and so much more. The oversized spacious rooms make this home feel larger than its actual square footage, with an amazing yard and minutes to White Plains, the Hutchinson River Parkway, Metro North, shopping, schools and so much more.
Sale Price: $1,310,000
Assessed Value: $1,800,000
Real Estate Taxes: $46,222
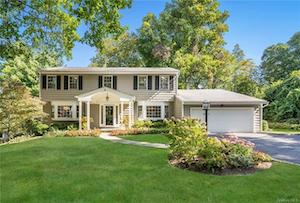 11 Greenville Road
11 Greenville Road
Spacious mahogany deck overlooking a spectacular gunite salt water pool and spa, bluestone patio and beautifully landscaped fully fenced yard. This fabulous center hall colonial is nicely set back from the road. Conveniently located on a quiet cul-de-sac with Greenville Elementary School and commuter bus to the Scarsdale train station a short walk away. There is a door to the deck from the gourmet eat-in-kitchen with top of the line stainless steel appliances. The family room with a wood-burning fireplace is adjacent to the kitchen and the laundry/mudroom with door to the 2-car garage is located off the kitchen. A large living room, formal dining room and powder room complete the 1st floor. The 2nd floor features a master bedroom suite with a huge walk-in closet, 3 additional bedrooms and a hall bathroom. Square footage includes 709 square feet in basement. Certificate of Occupancy in progress for basement playroom, office and new full bathroom.
Sale Price: $1,250,000
Assessed Value: $1,277,200
Real Estate Taxes: $43,997
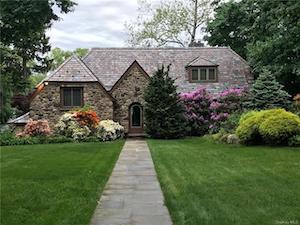 29 Corell Road
29 Corell Road
Stunning staggered Tudor on park-Like setting close to Corell Playground and Park has been thoughtfully renovated and improved. In addition to a replaced Vermont slate roof (front and side) and many new Anderson windows, the kitchen was designed for serious cooks and has a five burner Thermador stove, two almost new KitchenAid wall ovens, Bosch dishwasher and SubZero refrigerator that opens to a generous eating area and sliding doors to expansive deck and backyard. The living room has a stunning stone fireplace and the dining room is perfect for entertaining. The tranquil home office has views of the property. Up a few steps is the master bedroom with renovated marble tiled bathroom and generous closet space, a bedroom and renovated marble hall bathroom. Up a few more steps are two more bedrooms; one is very generously proportioned with an updated bathroom. The lower level has a bright windowed family room with door to the backyard. Below is the laundry area and 600 bottle wine cooler. 272 square feet in lower level included in total.
Sale Price: $1,199,000
Assessed Value: $1,221,750
Real Estate Taxes: $30,711
 67 Carthage Road
67 Carthage Road
Sun-filled charming cape in the heart of Heathcote. This bright and spacious three-bedroom 2 full bath home has an eat in kitchen, formal dining room, living room with fireplace, family room, den or potential 4th bedroom. Perfect for everyday living and entertaining. Dining room has access to a screened in porch, perfect for outdoor dining. Roof is 5 years young, air conditioning and hot water heater 3 years young. Close to Heathcote Elementary school, village pool, commuter bus to the Scarsdale train, and five corners shopping.
Sale Price: $845,000
Assessed Value: $1,100,000
Real Estate Taxes: $26,433
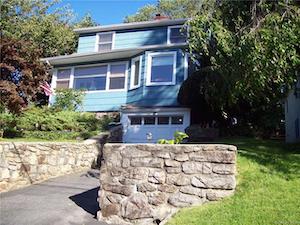 106 Potter Road
106 Potter Road
This quaint Scarsdale home is set up off the road offering space and privacy along with sunset views. First floor features include a charming and useful heated front porch, living room with fireplace, formal dining room, eat in kitchen with door to large yard, two bedrooms and a hall bath. Second floor features a master bedroom with additional space for a variety of uses, bathroom with stall shower. Lower level offers space that can be a playroom, office or work room plus utility room with laundry, and access to one car garage. House exterior newly painted! Private and extra deep backyard. Property is approx 50 x x160. Located within Edgewood Elementary School. Close to Metro-North, transportation, schools and shops.
Sale Price: $715,000
Assessed Value: $641,500
Real Estate Taxes: $16,035
Featured Listings![]()
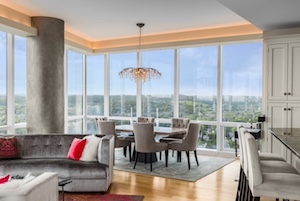 5 Renaissance Square, Unit PH7C
5 Renaissance Square, Unit PH7C
White Plains, NY 10601
The ultimate in luxury living and so close to NYC! Stunning 38th floor penthouse apartment with sunrise, sunset and manhattan skyline views! Open concept floor plan with floor to ceiling windows, blond wood floors and gas fireplace. Calcutta gold marble accents throughout. Exquisite dream kitchen, featured in "Westchester Home Magazine" and the Journal News!
Listing Price: $2,450,000
Learn more here.
![]()
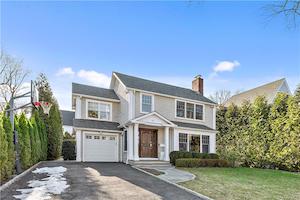 12 Lebanon Road
12 Lebanon Road
Scarsdale, NY 10583
Practical modern design captures the essence of this custom built home on idyllic street in the heart of Heathcote. Every detail of this home has been thoughtfully mastered in craftsmanship and architectural design and layout. Entertaining is a joy in this custom space as every room flows easily to the next so that no room is left under utilized. The kitchen is state of the art with gourmet appliances, gorgeous breakfast area overlooking the family room with french doors to bluestone patio ideal for summer entertaining. The second floor has four bedrooms, three full bathrooms and a laundry room! The lower level is also fully finished including a playroom, gym area, office, bedroom and full bathroom. Additional upgrades include new compressors, hot water tank, recessed lighting and built-ins. This is a great opportunity to own one of the best blocks in Scarsdale ideally located within a short distance to the elementary school, pool, tennis, playground and houses of worship.
Listing Price: $1,895,000
Learn more here.

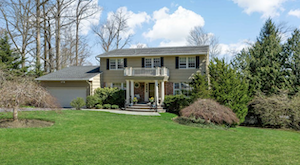 28 Penny Lane
28 Penny Lane
Scarsdale PO/Edgemont, NY
Listing Price: $1,750,000
Move right in to this stunning six-bedroom Center Hall Colonial in a serene, private setting. Special features include: new en-suite marble master bath, living room with built-in bar, tiled stone wall with electric fireplace, library with custom built-ins and marble fireplace. Open concept family living with a fabulous flow for entertaining. Great room connects to the kitchen and breakfast room with vaulted ceilings and a multitude of windows, sliding glass door overlooking the bistro deck plus double tiered decks off the family room. Enjoy the fully renovated kitchen with SubZero refrigerator, double wall ovens, granite countertops and natural stone backsplash. The property features a 17x40 heated gunite salt water pool and spa with automatic pool cover. Whole house generator, 8-zone sprinkler system, indoor/outdoor sound system. Professionally designed landscaping, outdoor lighting, specimen trees and plantings create a backyard oasis for a discerning buyer. Not to be missed!
Learn more here.

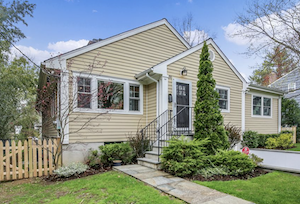 200 Glendale Road
200 Glendale Road
Scarsdale PO/Edgemont, NY
Listing Price: $1,075,000
Located on one of the most desirable streets of Edgemont. Wonderful flow for entertaining. Modern eat-in kitchen with white marble counters and stainless steel appliances adjoins an open family room with skylights and pitched ceiling (family/dining room combo). Large inviting living room with crown moldings, fireplace and private level yard. The lower level has finished family room/playroom with office and built-ins (could be converted to 4th bedroom), beautiful large laundry room, full bath, access to garage and storage. All new bathrooms, new roof, new window and doors, new insulation, high-hats, generator and Hardiplank siding with Azek trim on exterior. Gleaming hardwood floors and New 2020 Bosch HVAC. New gated fence around backyard. Steps away from elementary school and commuter bus to railroad station. Truly an outstanding home to move right into!
Learn more here.
Open Houses
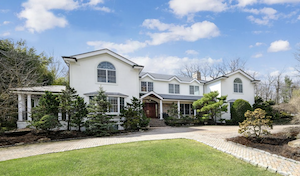 23 Leatherstocking Lane
23 Leatherstocking Lane
Scarsdale, NY 10583
Open house Sun Apr 18, 1:00PM - 2:30PM
Listing Price: $3,480,000
Impressive Contemporary Colonial with an open floor plan and room for a pool set on almost one acre of lush park-like property on a tranquil cul-de-sac in Heathcote. Features include a circular driveway, an elegant two-story entry with sweeping staircase, grand scale rooms, a spectacular eat-in kitchen with adjacent family room and a wall of French doors opening to private backyard and patio, a perfect setting for entertaining family and friends. The first floor is complete with a true home office, a cool Solarium for enjoying the sun all year long, a large first floor bedroom with bath and a three-car garage. The second floor boasts a spectacular master bedroom suite with two walk-in closets and a luxurious master bath, three additional bedrooms and two baths. The massive lower level has a full bath and sauna, recreational spaces, kitchenette, great storage and an au-pair suite. Enjoy being conveniently located close to schools, parks and shopping. Make this exquisite estate your home!
Learn more here.

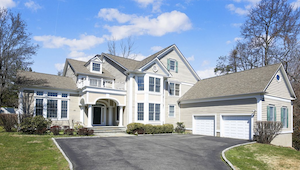 23 Castle Walk
23 Castle Walk
Scarsdale PO/Edgemont, NY 10583
Open house Sun Apr 18, 2:00PM - 4:00PM
Listing Price: $2,285,000
Welcome home to this young Edgemont Colonial located on tranquil Castle Walk, a cul-de-sac community perfect for outdoor walks and peace of mind. Doused in sunshine, this home will delight from when you first enter through the grand, high-ceilinged foyer. So much light streams through this home's towering windows, light fixtures are almost never needed during the daytime! Enjoy an open flow, from the attractive living room, to the formal dining room, to the modern eat-in kitchen, which features high-quality millwork, custom cabinets, and a large pantry. A perfect family room, laundry room, a breakfast area, and doors out to the property round out the first floor. Take those important work meetings or set up a virtual class station in the library/office area. Upstairs, you'll find the master bedroom suite with a double-sided fireplace, two walk-in closets, and a grand marble master bathroom, with lux bathtub, shower and separate toilet closet. Two bedrooms, sharing a Jack-and-Jill bathroom, and a bedroom with an en-suite bathroom round out the second floor. In the lower level, you'll find the ultra-flexible recreation/entertainment area with full bathroom - this space can virtually serve any purpose! Rounding out this picture-perfect offering is the level backyard, with room for a pool. Don't miss this amazing home!
Learn more here.

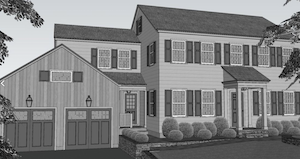 169 Boulevard
169 Boulevard
Scarsdale, NY 10583
Open house Sun Apr 18, 12:00PM - 2:00PM
Listing Price: $1,899,000
An innovative new construction - a seamless marriage between the Quakers' first house (circa 1768) and modern day living is extraordinary. The historical gathering place for Friends has been repurposed, restored and rebuilt as an inviting modern family room with 10' foot ceilings adjoining the fabulous new kitchen and home. This delightful home offers 3000 square feet with an ideal kitchen with caesarstone countertops, custom cabinets and top-of-the-line appliances, separate home office (study), an abundance of dining and living space, a master bedroom wing with walk-in closet/lux bathroom, plus three bedrooms (one an en-suite), and hall bath. Lower level has 932 square feet prepped for a future bathroom/playroom/gym/recreation area. Location allows for easy stroll to Scarsdale Village, schools and transportation.
Learn more here.
Brite Avenue Residents File an Article 78 in an Effort to Save their Property Plus Home Sales and Featured Listings
- Details
- Category: Real Estate
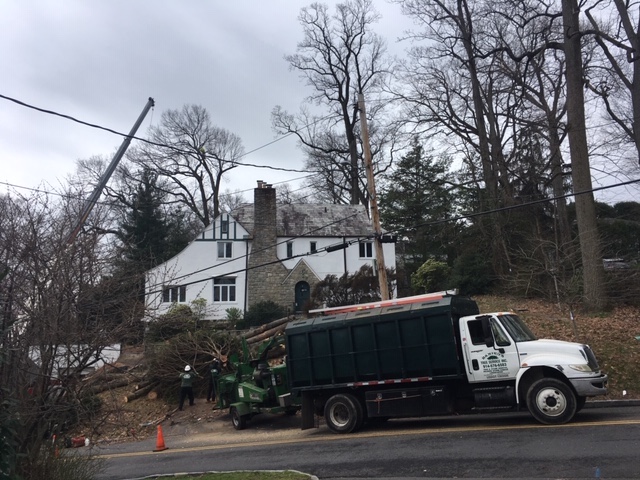
In an effort to save their property, the homeowners Mark and Vicki Nadler gathered 700 names on a petition to “Save the Hill.” And when the BAR approved the project, despite the outcry, Nadler appealed to the Mayor asking him to intervene. This was all to no avail, so Nadler has decided to sue the Village.
Filed on March 25, 2021, the Article 78 charges that BAR reached their determination in “an arbitrary and capricious fashion” and abused its discretion when they approved the plans. The Nadler’s claim that an appraiser has found that as a result of the “fortress like retaining walls,” their property will lose 10-15% of its value.
The Nadler’s property sits below a hill that slopes between forty and sixty degrees. In order to expand the yard at the new home on 4 Kingston Road, above them, the developer, EJK plans to build a series of retaining walls, varying in height from 6.5 to 16.5 feet in height with one wall spanning 107 feet. The complaint charges that the renderings that were presented by the builder were inaccurate and misleading and will create and “institutional” rather than “residential” feeling. Furthermore they state that the replacement trees and shrubs will not provide adequate screening.
The Nadler’s claim that the BAR did not follow their mandates to “preserve and promote the character and appearance and conserve property values.” Or “take into account the natural features of the site…. and the character of the district …. with a view to conserving the values of property and encouraging the most appropriate use of the land.”
They charge that the BAR did not follow it’s own regulations and ask that the BAR’s decision be “annulled and deemed voice and be reversed.
However, it may be too late. EJK has already sent in a team of tree removal crews and on Tuesday March 30 and Wednesday March 31 they were busy sawing down 100 year-old trees. Neighbors watched in dismay as tens of tall trees that lined Kingston Road for decades were taken down, sawed into pieces and carted away. It’s not clear whether or not they have begun the destruction of the slope behind Nadler’s house, or if they will wait for the court to rule on the Article 78.
Sales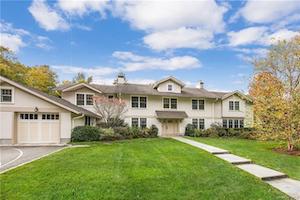 2 Brayton Road
2 Brayton Road
Beautiful, classic Colonial, perfectly located just a short walk away from the Greenacres elementary school, train, and shops. Gut renovated and expanded in 2008, this home has lots of space. The first level features a gracious entry, formal living and dining rooms, beautiful eat-in kitchen/family room (renovated in 2017) with a gas fireplace and french doors to the patio and yard, second family room/office with wet bar, custom mudroom and two-car garage. On the second level you'll find a spacious master suite, spa-like bath with radiant heated floors, walk-in closet and second large closet, two beds with en-suite baths, two beds with a Jack-and-Jill bath and a laundry room. The lower level includes a finished recreation room, gym, guest/nanny room, full bath and storage room. Home has fabulous outdoor space - enjoy the private, level yard with plenty of room for play and outdoor entertaining!
Sale Price: $2,400,000
Assessed Value: $2,150,000
Real Estate Taxes: $53,741
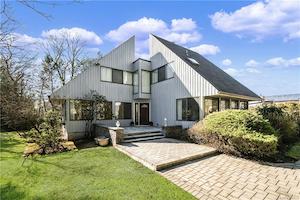 24 Pheasant Run
24 Pheasant Run
Filled with natural light, this stunning Contemporary is set on nearly half an acre on a coveted quiet circle with a heated pool in the award-winning Edgemont School district. An additional 1100 square foot lower level (not included in 3561 square feet) brings the total interior square footage to 4661. This home features an open-plan layout, large bedrooms and fabulous entertaining space both indoors and out. The first level includes a dramatic foyer with a skylight and floating stairwell, large living room with three exposures, dining room, an open plan kitchen/family room plus a fabulous sunroom, powder room, laundry and 2 car attached garage. The second level boasts an impressive master suite with a substantial master bath and walk-in closets, bedroom with ensuite bath, and two more bedrooms with a hall bath. hardwood floors under all carpet. The property contains lush landscaping, elegant stonework on driveway, path and pool deck, a deep heated pool and plenty of level yard.
Sale Price: $1,277,000
Assessed Value: $1,172,900
Real Estate Taxes: $40,404
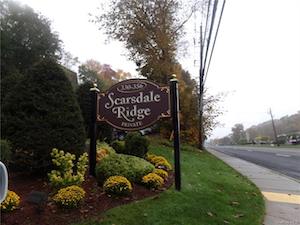 352 Central Park Avenue Unit#D-16
352 Central Park Avenue Unit#D-16
Great condition large one bedroom and one bathroom co-op unit located in the sought-after Scarsdale Ridge complex and in the award-winning Edgemont School District. Unit boasts spacious living room and bedroom. Sliding glass door from dining room leads to private outdoor patio. Assigned parking space. Heated in-ground pool, 2 playgrounds, ample visitors parking. Heat, hotwater, gas and basic cable are also included. Pet-friendly.
Sale Price: $210,000
Featured Listings 
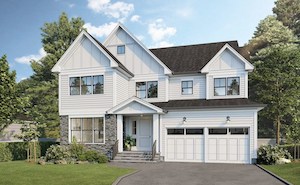 394 Heathcote Road
394 Heathcote Road
Scarsdale, NY 10583
Listing Price: $2,495,000
A fabulous new home ready for occupancy in the fall of 2021. Built by premier Scarsdale builder, this home has it all. Over 5000 square feet with an open floor plan on the first floor with 10 foot ceilings, including living room/dining room, and large high-end kitchen with breakfast area and family room with gas fireplace, plus a home/office, mudroom, two car garage, all on the first level. Second floor: nine foot ceilings-incredible master bedroom with two walk-in closets and large bathroom with double sinks, soaking tub and separate shower and three additional bedrooms each with their own bathroom and a laundry room all on the second floor. Lower level has nine foot ceilings, is all finished for additional space (playroom, gym and anything else) and has a fifth bedroom and bathroom. This home is conveniently located and minutes to drive to the Scarsdale train and village - also walking distance to Heathcote Five Corners and Quaker Ridge Elementary School.
Learn more here.

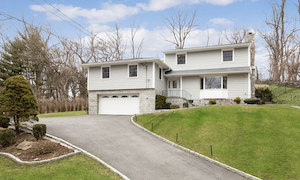 100 Old Jackson Avenue
100 Old Jackson Avenue
Scarsdale, NY 10583
Listing Price: $1,350,000
This exceptional Edgemont home sits on .48 beautifully landscaped acres with a gorgeous outdoor oasis. Enjoy two expansive outdoor bluestone patio areas, salt water Gunite pool, media area, barbeque kitchen and a full outdoor bar area. Relax at your own resort style retreat. Bright and spacious open floor plan with fireplace and a gorgeous chef's kitchen boasting high-end custom cabinets, appliances, wine cooler, ice maker and breakfast bar - perfect for today's lifestyle. Upper level includes a master bedroom suite with bath, Rainmaker shower, Jacuzzi, extra large walk-in closet, office, and lounge area. There are two additional bedrooms and one additional en-suite with a private bathroom. Lower level includes a spacious family room with half bath, perfect for a home office. Two car garage and two laundry rooms are also bonuses. New exterior siding, roof, windows and stone in 2020. House includes propane tank and oil tank. Oil tank is presently being converted to above ground for heating.
Learn more here. ![]()
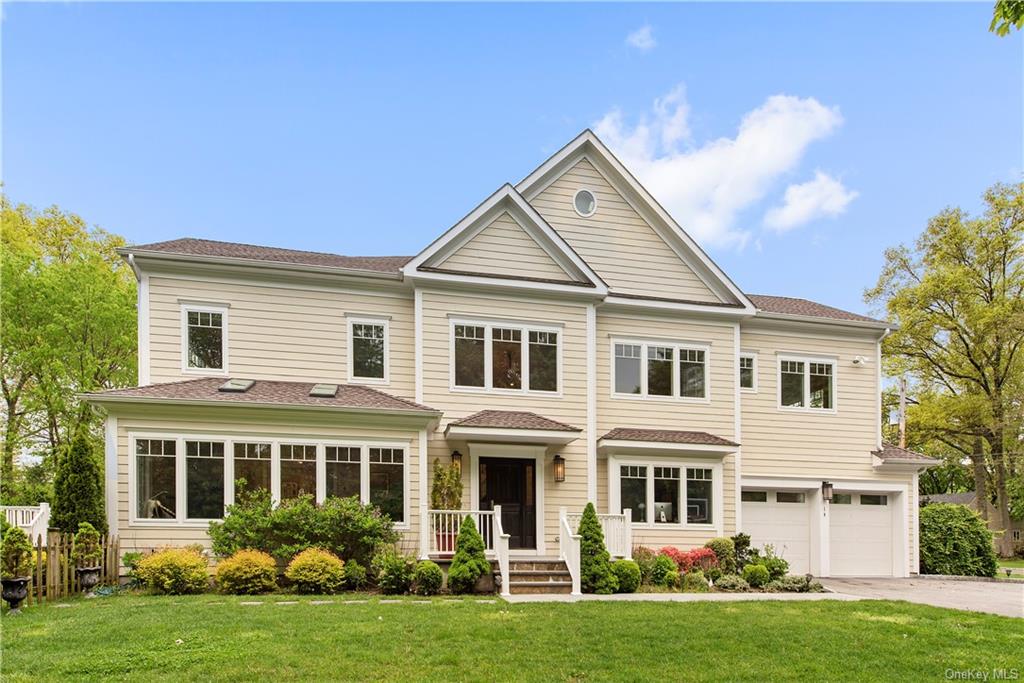 19 Continental Road,
19 Continental Road,
Scarsdale NY
6 BD | 6.1 BA | 7,565 SF | .47 ACRE |
Listing Price: $3,495,000
Nestled on a picturesque, idyllic block in Scarsdale you will find this spectacular young, sun drenched, and modern center hall colonial. This house boasts unbelievable views of the prestigious Quaker Ridge Country Club golf course and truly feels like a serene oasis straight out of Architectural Digest. This 6 bedroom, 6.1 bathroom house is spacious and leaves no detail overlooked. The first floor has the ideal layout for modern living and entertaining- a gorgeous chef’s kitchen that flows into a windowed family room, an oversized living room that connects to the bright sunroom, a generously proportioned dining room, powder room, mudroom & bedroom/office with separate entrance and full bath. The master suite is sure to impress even the most discerning buyer- the large bedroom with tray ceilings has a spectacular modern bathroom and his & her's walk in closets. The lower level has a gym, media room & expansive rec area. The backyard is flat and lush with room for a pool. Learn more here:
Home Sales: It's Springtime in Scarsdale
- Details
- Category: Real Estate
A busy week for realtors, despite a shortage of inventory:
Sales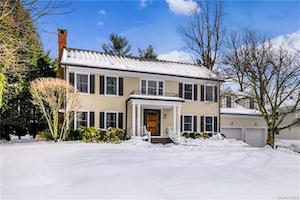 44 Paddington Road
44 Paddington Road
Unparalleled style with artisan inspiration makes this spectacular Fox Meadow Center Hall Colonial. A fluid floor plan provides a true family-centered connection from the spacious kitchen with premium appliances, a new architect-designed family room and library/office with custom built-in features. Entertain outside on the stunning flagstone patio complete with bar, covered dining for 10, Lynx grill and fire pit for making s'mores. The expansive lower-level with gym, recreation room and play space is a favorite gathering spot. Extras include a Tesla charger in the two-car garage and whole-house generator.
Sale Price: $3,150,000
Assessed Value: $2,403,846
Real Estate Taxes: $59,366
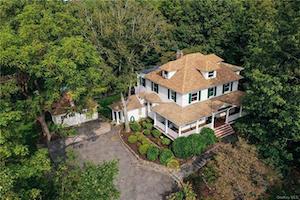 193 Old Army Road
193 Old Army Road
Sun-drenched Old Edgemont five-bedroom Colonial set on exquisite professionally landscaped 1.22 private park-like acres with two tiered deck overlooking stunning heated pool with sensational views. Special features: 9’ ceilings, heated pool with slate deck, two laundry rooms - second floor and basement, open flow from updated kitchen to family room and deck, generously proportioned rooms, fabulous office with built-ins, wrap around porch and perfect location: walking distance to Seely School, Edgemont Junior/Senior High School, train, and restaurants and shopping. Wonderful light-filled space for entertaining inside and out.
Sale Price: $1,875,000
Assessed Value: $1,665,500
Real Estate Taxes: $57,373
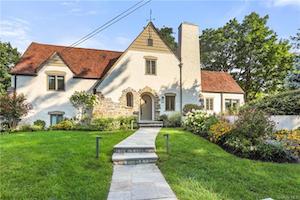 55 Graham Road
55 Graham Road
Fantastic flow defines this beautifully renovated Heathcote gem, situated in a prime neighborhood walking distance to Heathcote Elementary School, shops, Crossway Field and the Scarsdale Pool. The first floor features a modern open floor plan with a recently renovated state-of-the-art chef's kitchen with gorgeous caesarstone countertops, a Wolf range, Fisher Paykel Refrigerator and gorgeous white custom cabinets. Adjacent to the kitchen sits an expansive light and bright formal dining room, with the center of the home being the living room with working fireplace, wood beams and gorgeous hardwood floors. A home office sits conveniently located down a few steps from the Kitchen, a perfect place to do work. The light and bright master bedroom suite has a wall of built-ins, perfect for wardrobe storage, and has a beautifully renovated en-suite bath. Two additional bedrooms that are generously proportioned with a gorgeous hall bath complete the second floor. Entertain in style out on your private patio with a maturely landscaped yard and area to play ball. Basement for laundry, storage and utilities.
Sale Price: $1,200,000
Assessed Value: $1,189,271
Real Estate Taxes: $29,563
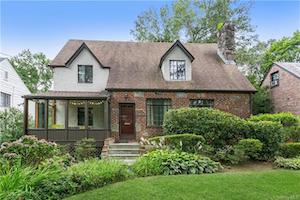 6 Coralyn Road
6 Coralyn Road
This sunny move-in ready expanded Tudor is in Scarsdale school district. The welcoming entry foyer opens to a fully enclosed cedar front porch with new windows, and French doors lead to a gracious living room with stone fireplace, hardwood floors, and recessed lighting. The kitchen features Bosch stainless steel appliances, tiled backsplash, and a counter island with pendant lighting. The kitchen opens to an oversized family room with cathedral ceiling and skylights flanking a central stone fireplace with sliders to outdoor deck. A formal dining room with hall connects to a comfortable 1st-floor bedroom with Pella windows and an updated hall bath. The 2nd floor offers a large master bedroom suite with plenty of closets and en suite bath with double vanity and two bedrooms and an updated hall bath. The lower level has storage, laundry, and access to a heated 2-car garage. New washer, gas boiler and hot water heater. Level property backs to village-owned land enjoying nature and privacy.
Sale Price: $1,110,000
Assessed Value: $1,050,000
Real Estate Taxes: $26,394
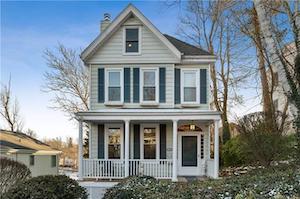 128 Brambach Road
128 Brambach Road
Fox Meadow Charmer, on a quiet dead-end residential street. Walking distance to Scarsdale Village and train station, and one block from the best playground in town, this feel-good sunny home will make you smile. Versatile first floor spaces, and a modern eat-in kitchen with access to a spacious deck for barbecues and outdoor entertaining, enhance everyday living. Beautifully updated bathrooms, custom-fitted walk-in closets, and a jaw-dropping third floor bedroom/home office/multi-functional space add to the home's appeal. The finished walk-out basement, with full bathroom, offers additional private space for recreation, and guest visits. Relish stress-free hours in the tranquil fenced yard, complete with fire pit and natural stone walls. Special details like original hardwood flooring and doors, high ceilings, decorative moldings, and built-ins, make this home unforgettable.
Sale Price: $1,090,000
Assessed Value: $875,000
Real Estate Taxes: $21,872
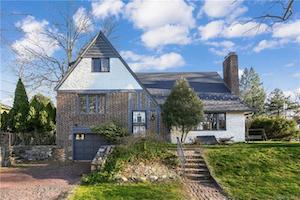 30 Jefferson Road
30 Jefferson Road
Charming Tudor on an impressive Edgewood street. Conveniently located just a few blocks to the elementary school and 1.2 miles to Scarsdale Metro North, village and shops. Free bus to the middle school. Highlights include a beautiful living room with cathedral ceiling, stunning stone fireplace and random width hardwood flooring, extra wide driveway, four generous sized bedrooms, home office/den and three full baths. The central air conditioning condenser was replaced in 2020 plus there is extra storage in the back of the garage.
Sale Price: $870,000
Assessed Value: $791,900
Real Estate Taxes: $19,795
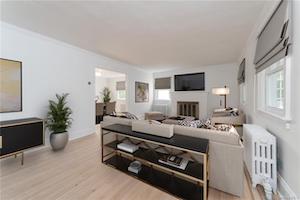 176 Bradley Road
176 Bradley Road
Freshly updated, clean and move-in ready. This adorable 3 Bedroom, 2 Bath Colonial is nestled on a quiet property in a popular Edgewood neighborhood in Scarsdale, close to Davis Park/playground and commuter bus to Scarsdale train. The home features a sunny, open floor plan, spacious enclosed front porch, wood-burning fireplace, loads of windows, eat-in kitchen with new stainless appliances, new washer/dryer in laundry, freshly painted interior, beautifully refinished hard-wood flooring, large deck for barbeques, and nicely landscaped property with perennial plantings. Huge walk-up third floor attic provides excellent additional storage. This home is conveniently located, within easy walk to Elementary School and Scarsdale High School.
Sale Price: $730,000
Assessed Value: $725,000
Real Estate Taxes: $18,122
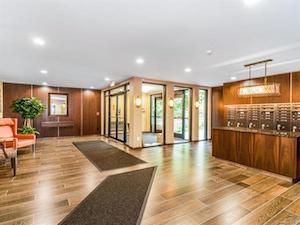 372 Central Park Avenue Unit#4N
372 Central Park Avenue Unit#4N
Welcome to this fabulous, sun-bright unit with its own private balcony located on the penthouse floor at The Edgemont Coop. Hardwood floors throughout, generous closets and a walk-in closet in the bedroom. Edgemont School District. Stylish newly renovated lobby and hallways. New electrical and fire alarm systems throughout the building. High-tech Intercom system. Laundry Room Available. Easy commute to NYC. Express bus to Manhattan in front of the complex on Central Ave. Other amenities: pool, fitness center, playground, a bicycle storage room, and full-time super.
Sale Price: $171,000
Featured Listings
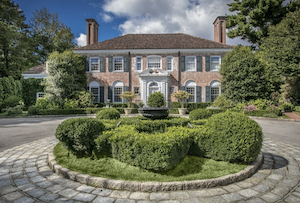 44 Mamaroneck Road
44 Mamaroneck Road
Scarsdale, NY 10583
Listing Price: $4,850,000
This magnificent brick Georgian Colonial enjoys one of Scarsdale’s most unforgettable settings. Defined by understated elegance, this Murray Hill estate is set on 1.38 acres with formal gardens, pool, pool house and pergola. The perfect home for everyday living and entertaining. The entry leads to a living room, dining room and sunroom all with French doors that open to terrace in back. Fabulous chef’s kitchen with SubZero refrigerator, refrigerator drawers, three dishwashers, two Wolf ovens and cooktop, Miele Steamer and coffeemaker. A wood paneled library, two powder rooms and mud/maid’s room complete the first floor. The second floor has a master suite with a bath with a steam shower, four additional beds and 3 baths. The lower level has a large entertainment room, laundry, and an oenophile 2000+ bottle wine cellar. Full house generator. Water filter system, six heat and air conditioning zones (including stand alone units). Pool house has a wine fridge inside and a dishwasher and fridge outside.
Learn more here.

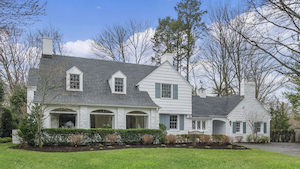 37 Tompkins Road
37 Tompkins Road
Scarsdale, NY 10583
Listing Price: $2,100,000
Stunning Center Hall Colonial meticulously updated and improved on lushly landscaped .4 level acres is located on one of Fox Meadow's most prestigious streets. Originally built by Walter Collet, the house has a bright sun room, a formal living room with fireplace and large dining room with corner cupboards, a chef's kitchen with Rutt cabinets, Sub-Zero refrigerator, Viking six-burner stove, Thermador wall ovens and fireplace. French doors open to a large stone patio. Just beyond the kitchen is a family room and powder room. The conveniently located mudroom opens to an outfitted home office and laundry. Upstairs is a bright master bedroom with generous closets (one is walk-in) and leads to a second outfitted home office and a spa bathroom with tub, shower, and two sinks. There are two more bedrooms on the second floor sharing a renovated hall bathroom and a bedroom with renovated en-suite bath. The lower level has a playroom with fireplace.
Learn more here.
Open Houses
 23 Castle Walk
23 Castle Walk
Scarsdale PO/Edgemont, NY
Open house Sun Apr 11, 2:00PM-4:00PM
Listing Price: $2,285,000
Welcome home to this young Edgemont Colonial located on tranquil Castle Walk, a cul-de-sac community perfect for outdoor walks and peace of mind. Doused in sunshine, this home will delight from when you first enter through the grand, high-ceilinged foyer. So much light streams through this home's towering windows, light fixtures are almost never needed during the daytime! Enjoy an open flow, from the attractive living room, to the formal dining room, to the modern eat-in kitchen, which features high-quality millwork, custom cabinets, and a large pantry. A perfect family room, laundry room, a breakfast area, and doors out to the property round out the first floor. Take those important work meetings or set up a virtual class station in the library/office area. Upstairs, you'll find the master bedroom suite with a double-sided fireplace, two walk-in closets, and a grand marble master bathroom, with lux bathtub, shower and separate toilet closet. Two bedrooms, sharing a Jack-and-Jill bathroom, and a bedroom with an en-suite bathroom round out the second floor. In the lower level, you'll find the ultra-flexible recreation/entertainment area with full bathroom - this space can virtually serve any purpose! Rounding out this picture-perfect offering is the level backyard, with room for a pool.
Learn more here.

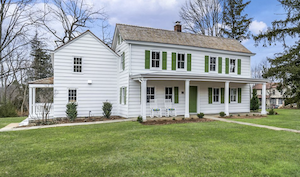 937 Post Road
937 Post Road
Scarsdale, NY 10583
Open house Sun Apr 11, 12:00PM-2:00PM
Listing Price: $1,499,000
The Cudner-Hyatt House, a unique pre-revolutionary Farmhouse, has been restored and reimagined with attention to detail, honoring the historical prominence of our agrarian past. Thoughtful restoration of exposed hand hewn beams, existing hardwood floors/doors compliments the new roof/gutters/wiring/plumbing/insulation/heating/cooling system. Conveniently located within walking distance to Scarsdale Village, markets/schools, this unique home has a tastefully designed costume kitchen with fireplace/separate mudroom/laundry room/adjoining family room/study, plus a private home office, half bathroom, living/dining room all adorned with the heirloom character of 1734. Upstairs, the main bedroom is divine with a custom outfitted walk-in closet, lux bathroom with double vanities/heated floors/stall shower/soaking tub, plus private back stair direct to the kitchen. Three additional bedrooms/hall bath. The lower level is a perfect play space with a distinctive area begging to be a wine room.
Learn more here.

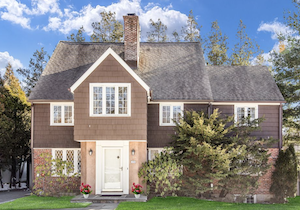 175 Glendale Road
175 Glendale Road
Scarsdale PO/Edgemont, NY
Open house Sun Apr 11, 2:00PM-4:00PM
Listing Price: $1,090,000
Charming Edgemont home, nestled in the desirable "ABC" neighborhood offers walk to sought-after Edgemont schools, commuter bus to Metro North and express bus, and is within ten minutes to cultural markets, restaurants, shops, parks, Greenburgh pool and recreation. Functional floor plan offers an eat-in kitchen adorned with granite countertops, radiant heated floors and tons of cabinets, a commodious dining area/or family room and large living room both with access to the private backyard/patio. A charming covered porch off the living room is perfect for intimate dining and gatherings. Upstairs, the primary bedroom offers a private deck for stargazing, walk-in closets and private bath, an oversized bedroom with separate study/walk-in closets/built-ins, hall bath, cozy family room/study (or nursery), plus a spacious loft bedroom (or an awesome home office) and/or gym with private bath with laundry hook-ups and multiple large closets. With an additional home office space with a separate entrance (perfect for guest/nanny) playroom and full bath in the lower level, hardwood floors, Pella Windows and five heating zones, this spacious home offers it all. A fabulous Edgemont home!
Learn more here.

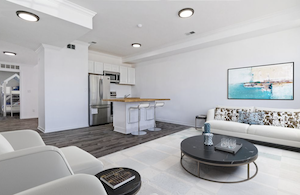 135 Montgomery Avenue Unit #A
135 Montgomery Avenue Unit #A
Scarsdale PO/Yonkers, NY
Listing Price: $435,000
Open house Sat Apr 10, 1:00PM-3:00PM
Renovated two-bedroom, one bathroom Condo in Scarsdale P.O., Eastchester School District. Condo features an open floor plan, with no steps, is ground level, has an extra large front driveway that can fit four cars, and a private front and back door entrance. New central air unit. Close to schools, Trader Joe's, Starbucks, DeCiccos, Equinox, CVS, Vernon Hills Shopping Center and short distance (1.2 miles) to Scarsdale Village/Train Station. Eastchester residents can apply and enjoy Lake Isle Golf, Tennis, and Swimming Club. Monthly HOA is $372 which includes common area, exterior maintenance, snow removal, trash collection, water and sewer.
Learn more here.
Iconic 1914 Mansion at 2 Cooper Road to be Demolished
- Details
- Written by Joanne Wallenstein
- Category: Real Estate
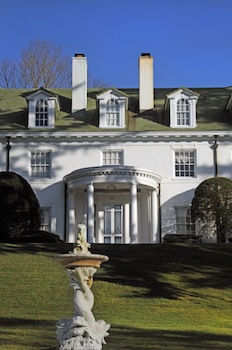 What are the criteria for preserving homes in Scarsdale? Though Village Code outlines five criteria that qualify a home to be preserved, these requirements are clearly open to interpretation.
What are the criteria for preserving homes in Scarsdale? Though Village Code outlines five criteria that qualify a home to be preserved, these requirements are clearly open to interpretation.
That’s what the Committee for Historic Preservation wrestled with at their March 23, 2021 meeting when they cleared the way for the demolition of a Scarsdale landmark at 2 Cooper Road (now 2A) but held over decisions on applications to demolish two Colonials, one at 3 Richbell Road and another at 40 Mamaroneck Road.
Why the confusion?
The Scarsdale Board of Trustees recently heard an appeal to the CHP’s decision to deny permission to raze a historic home at 11 Dolma Road. In their decision, they cited three reasons that the home should be preserved:
-The home is the work of a master
-The home embodies distinctive characteristics of a type, period, or method of construction that possess high artistic value
And …..
-That the building is associated with events that have made a significant contribution to broad patterns of Village, regional, state or national history
The Board of Trustees went beyond the CHP ruling that hinged on the first two criteria, finding that 11 Dolma Road met three criteria in that it contributed to broad patterns of history, specifically, “The building style and design of the home are important to this historical significance of the building of the town of Scarsdale, and it is emblematic of the suburbanization process that made the town what it is today.”
With that decision in mind, the Committee for Historic Preservation considered their March applications through this new lens. Specifically, even if the home did not qualify as the work of a master or was the home of a notable person, it may have contributed to the broad pattern of Scarsdale history.
On their agenda were applications to raze 40 Mamaroneck Road, 3 Richbell Road and 2 Cooper Road, all large Colonials on sizable lots.
The home at 40 Mamaroneck Road was built in 1916 and was once the home of the Ford family and Arthur Rosenthal, a noted publisher. It sits on 2.83 acres where there is a large American Chestnut tree, a species that has now become extinct. 40 Mamaroneck Road
40 Mamaroneck Road
Considering the merits of the home, CHP Board Member Lauren Bender read from historian Andrew Dolkart’s 2012 survey of Scarsdale where he outlined the importance of the Colonial Revival style home in Scarsdale. It says, “While these academic examples of Colonial-inspired design indicate the level of interest in studying early American architecture, the majority of Colonial Revival buildings in Scarsdale cannot be associated with particular homes, but use features from Colonial design in a freer manner. The Colonial Revival houses in the village are quite varied, in scale, ranging from modest to grand, and in materials, with examples clad in clapboards, shingles, brick, and even in stucco (a material rarely used during the Colonial period). The wooden houses were invariably painted white, generally with green shutters, window trim, and doors, since early twentieth-century designers believed (erroneously, as it turns out) that all Colonial-era houses of wood had been white with green trim.”
“The earliest Colonial Revival houses, erected in the first years of the twentieth century, tend to use Colonial motifs in a free manner. These houses are often large structures on substantially-sized plots.”
Similarly, 3 Richbell Road, a large Colonial built in 1922 on 1.83 acres was also discussed. Again, architect Irvin Smith could be identified, but was not determined to be notable. The front of the home was in original condition and stands as an example of large homes built as Scarsdale developed.
Architect Bana Choura, who filed the application, argued that there was nothing notable about the home and that in fact, by today’s standards a 4,356 square foot home was too small for the lot. Bender replied saying, that the problem is that developers are replacing existing homes with new homes that are far too large for their lots. She said, “We have to be sensitive to the demolition of these homes that define Scarsdale. If they keep being torn down, there will be no evidence of that time when Scarsdale was built. This is evocative of what made Scarsdale is what it is today.”
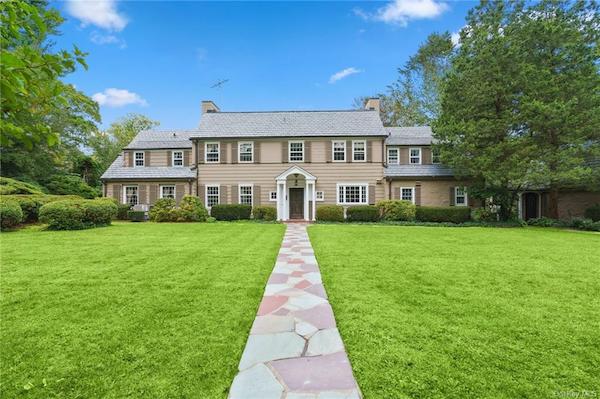 3 Richbell RoadAfter much discussion about the merits of each home and the interpretation of the Village code, the Committee voted to refer the applications for these two homes back to expert Andrew Dolkart for clarification on the criteria and an opinion as to whether these two homes merit preservation.
3 Richbell RoadAfter much discussion about the merits of each home and the interpretation of the Village code, the Committee voted to refer the applications for these two homes back to expert Andrew Dolkart for clarification on the criteria and an opinion as to whether these two homes merit preservation.
Later in the meeting they turned to the reconsideration of the application to demolish 2 Cooper Road. The home was originally on 3.75 acres with a rolling lawn down to a fountain, facing Cooper Road. That property had already been subdivided with two new homes planned for the right and left portions of the property.
At their last meeting, the CHP referred the decision on this home to Dolkart who surprisingly voiced his view that the home did not merit preservation, partially because the subdivision of the property compromised the setting.
Dolkart’s letter was not available to the public. However CHP Chair Lindenbaum read portions of it which said, “I visited 2A Cooper Road on March 3, 2021. I am an architectural historian from Columbia University. It is a large Colonial Revival built in 1913-14 dramatically situated on Cooper Road and Murray Hill Road with extensive grounds, fountains and trees. He said it was “symmetrically” sited and “largely intact.”
Discussing the provenance of the home he said, “it was built for John T. Kelly, a prominent industrialist and the house is fireproof. It was built “early in the suburban transformation,” and designed by architects Kirby, Petit and Green who also built the American Bank Note building and the Hearst Building in San Francisco as well as many other suburban homes. However, Dolkart said, “It lacks the originality of some of their other works,” and “architecturally it does not rise to the quality” for preservation. He said, though it had interesting owners, none rise to significance.” He felt that the site had been compromised by the subdivision and did not believe it met the criteria for preservation.
Dolkart’s letter seemed to surprise the committee who then wondered why 2 Cooper did not “make a contribution to the broad patterns of suburbanization,” as in the case of 11 Dolma Road. Bender said, “The architect was prominent and the house itself was referenced in two New York Times articles. I have been inside the house and it is a landmark in Scarsdale.”
CHP member Kevin Reed noted the disconnect, saying, “I cannot see how we can hold over the first two homes while letting this one be demolished. There is no rationale…. We want to make sure we have a solid basis for our decisions and that houses are treated in the same way.”
Bobby Ben Simon, the developer who applied to raze the house was outraged. He said, “I am glad that the Village hired the expert. I am glad the public is listening. People are not going to spend money on homes that are historic. Don’t refer to me as an applicant – I am the owner of the property. The house was out there for anyone to purchase.”
As his comments were not germane to the decision, he was muted and continued to rail though he could not be heard.
Despite the inconsistencies of the code, the Board members discussed the fact that Dolkart had ruled on the home and decided that it was not worthy of preservation. The application had already been held over from a previous meeting and the committee did not feel they had any grounds on which to preserve it. CHP member Jonathan Lerner said, “This house has been to the professor. He has looked at all the criteria and doesn’t think it is historic.”
They ultimately voted 5 to 1 to approve Ben Simon’s plan to take it down – and presumably build a third large home on the lot.
Sales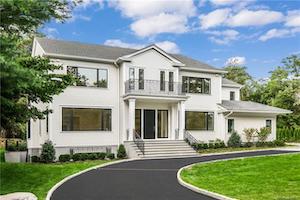 33 Brookby Road
33 Brookby Road
Fabulous Heathcote new construction on a level .65 acre lot with room for a pool on prestigious Brookby Road. Top-of-the-line build by Scarsdale’s premiere developer LuxHaus Design Group. The first level features 10’ ceilings and the perfect open plan layout for everyday living with a premium kitchen/family room with fireplace and glass sliding doors to the patio and yard, walk-in pantry, formal living and dining rooms, library/office, butler's pantry, guest room with full bath, powder room and three car garage. The second level with 9’ ceilings boasts a wonderful master bedroom suite with tray ceiling, two walk-in closets and a luxurious master bath, three additional bedrooms each with ensuite bath, second office with ensuite bathroom, laundry room. The lower level includes a bedroom with bathroom, second laundry room, movie room/gym, a play area with sliding doors leading to outdoor stairs. Generator included. Short walk to Elementary, Middle School and shopping.
Sale Price: $4,250,000
Real Estate Taxes: TBD
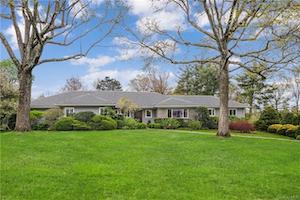 42 Sheldrake Road
42 Sheldrake Road
This sprawling, elegant Ranch sits on an acre of lush property overlooking Fenway Golf Course with an in-ground pool in coveted Heathcote. Renovated approximately 20 years ago, this home has been beautifully maintained over time. From 2017: an elevator with a large, lobby entrance directly from the oversized two car garage was installed with radiant heated floor lifting and opening just outside the kitchen. The living room entrances with its wall of glass and stunning all year round views of the golf course. Dine al-fresco on the oversized terrace or sip wine beside the 40' built-in pool. 4-zone heat, new air handler - 2015, new compressors - 2013, new flashing, and slate roof. Huge, oversized garage with terracotta floor plus a sink inside. 20KW whole house generator that even includes the pool.
Sale Price: $2,675,000
Assessed Value: $2,220,500
Real Estate Taxes: $54,825
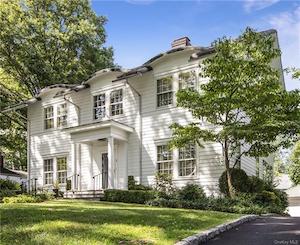 49 Tunstall Road
49 Tunstall Road
Ideally located in Edgewood, this renovated five-bedroom Colonial home is picture perfect. High ceilings, classic symmetry with clean lines, restored doors, an open floor plan, and an abundance of light flowing through multiple exposures. The first floor entry opens to a gracious living room with a fireplace flanked on either side by French doors. The elegant dining room is seamlessly connected to the beautiful new white kitchen with Quartz countertops. The family room features double exposure, with direct access to the living room. A unique master suite is comprised of the bedroom, dressing room/home office (or fifth bedroom) and Water Works master bath. A beautiful, level and private backyard with a large flagstone patio for entertaining and ample space for al fresco dining. The lower level provides an extra finished 500 square feet of versatile space. Close to Edgewood Elementary school, park, and Scarsdale village.
Sale Price: $1,400,000
Assessed Value: $944,460
Real Estate Taxes: $22,464
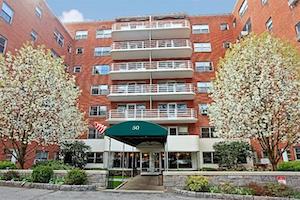 50 Popham Road Unit#2I
50 Popham Road Unit#2I
Located in the Village of Scarsdale, this bright and spacious apartment at the sought-after "50 Popham Road" offers attentive service in a 24-hour doorman building. Lovely millwork and built-in cabinetry enhance this lovely bright apartment. Graciously proportioned rooms arranged within a "front to back" floor plan on the West side of the building feature south-facing panoramic garden views and a living room with wood burning fireplace and a French door which opens to a walk-out balcony. Comfortable and private best describe a master bedroom with a large dressing area including two oversized closets. Gleaming hardwood floors. Discreetly located off the main lobby is a bridge room, fitness room, full-sized laundry rooms access, and access to an outdoor patio with seating and barbecue for al-fresco dining. Just a few steps to Village shopping, restaurants, park and the Metro North train.
Sale Price: $705,000
Featured Listings![]()
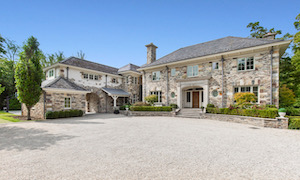 35 Morris Lane
35 Morris Lane
Scarsdale NY 10583
Listing Price: $8,250,000
Enjoy unbeatable home-court advantage in this custom built Scarsdale estate. Featuring 2 basketball courts (inside&out) unrivaled recreation is always in season in this championship home — a triple threat of sophisticated design, prime location and luxury amenities and security. After dominating your invitation-only basketball tournament, resort-like grounds await to entertain on the expansive stone patio or around the pool and pool house. Inside the 10,000+ square foot quality built Colonial, generously sized interiors boast exquisite craftsmanship and design by famed architect Louise Brooks. Formal living and dining rooms lead to the gourmet kitchen, butler's pantry, enclosed patio, family room, library and home office. There's a guest suite on the main floor, while the second level features an elegant owner's suite, 4 secondary suites, a study, laundry and gym. In the finished basement, you'll find a superb full indoor court. This all-star oasis is close to Scarsdale Schools, shopping, restaurants and train.
Learn more here.

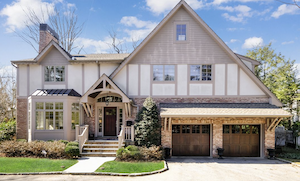 56 Old Orchard Lane
56 Old Orchard Lane
Scarsdale NY, 10583
Listing Price: $2,999,000
Fabulous newer construction in a great location, only a five minute walk to downtown Scarsdale shops and Metro North express train to Grand Central, and a five minute walk to Scarsdale High School and to a great park/playground nearby. The first level features a two story (20 foot) entry foyer with a dramatic view to the family room fireplace, spacious living room with gas fireplace, formal dining room with coffered ceiling, open plan kitchen/great room with wood burning fireplace and cathedral ceiling, chef's kitchen with premium stainless appliances opening out to a patio and private level yard. Office/guest room with full bath, mudroom, powder room, two car attached garage. The second level includes a stunning master suite with a bedroom with tray ceiling and gas fireplace, two walk-in closets and a luxurious master bath, two bedrooms sharing a Jack-and-Jill bath and a fourth bedroom with an en-suite bathroom, plus a laundry room. The lower level boasts an unbelievable bar surrounded by exposed brick walls, custom wood cabinetry, a wine fridge, ice maker, kegerator, sink and dishwasher. A spectacular wine cellar, large recreation room with media area and pool table area, bedroom and full bath complete this level. Don't miss this opportunity to reside in a well-maintained and beautiful home and walk to all!
Learn more here.

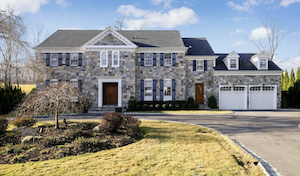 7 Seneca Road
7 Seneca Road
Scarsdale NY, 10583
Listing Price: $2,975,000
Beautiful, sun-filled renovated Center Hall Colonial situated on .5 acres of level professionally landscaped and private yard. Room for a pool! On the first floor is the gracious living room, dining room, large home office and renovated powder room. The chef's kitchen with high-end appliances (Wolf, SubZero and Miele) has an adjoining spacious family room. The kitchen opens to the private yard with bluestone patio and built-in Lynx barbeque. The second floor boasts a stunning master suite with a luxurious spa bathroom overlooking the picturesque property. There are five additional bedrooms, two renovated hall bathrooms and one en-suite renovated bathroom. Ideal location, ideal property, ideal home!
Learn more here.

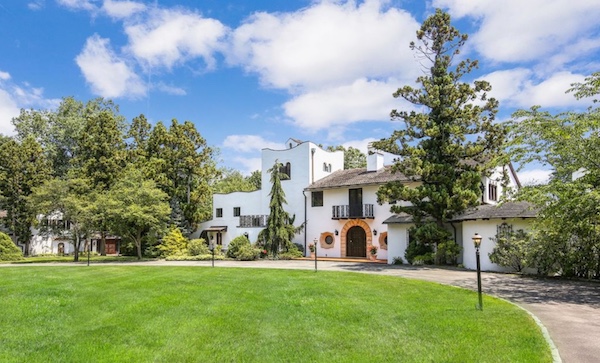 33 Grand Park Avenue
33 Grand Park Avenue
Scarsdale, NY 10583
Listing Price: $3,999,000
Santa Barbara comes to Scarsdale! Stunning and unique California stucco home on 2.38 lush acres with tennis court, pool, cabana and fabulous guest house! Entertain large groups in style on multiple terraces, serve from an outdoor bar or relax poolside, listen to the waterfall and enjoy the peace. The first level features a grand foyer, expansive living room with 11'6" ceiling and new picture windows and sliding doors, family room with billiards and built-in bar, formal dining room, freshly updated eat-in-kitchen/family room with oversized island, premium appliances and French doors to terrace and screened porch, maid's room with full bath, laundry, mudroom, 2 car garage. The second level includes a master suite, luxurious master bath and walk-in closet, 4 large bedrooms, 2 full baths and laundry. The third level offers a bedroom/office and full bath. A large guest house (1671 square feet) features a rec room, kitchenette, full bath, patio and garage on 1st level and bedroom, full bath, living room, deck and kitchen upstairs. This home is a rare gem! Learn more here:
Open Houses
 937 Post Road
937 Post Road
Scarsdale, NY 10583
Open house Sunday March 28, 1:00PM-3:00PM
Listing Price: $1,499,000
The Cudner-Hyatt House, a unique pre-revolutionary Farmhouse, has been restored and reimagined with attention to detail, honoring the historical prominence of our agrarian past. Thoughtful restoration of exposed hand hewn beams, existing hardwood floors/doors compliments the new roof/gutters/wiring/plumbing/insulation/heating/cooling system. Conveniently located within walking distance to Scarsdale Village, markets/schools, this unique home has a tastefully designed costume kitchen with fireplace/separate mudroom/laundry room/adjoining family room/study, plus a private home office, half bathroom, living/dining room all adorned with the heirloom character of 1734. Upstairs, the main bedroom is divine with a custom outfitted walk-in closet, lux bathroom with double vanities/heated floors/stall shower/soaking tub, plus private back stair direct to the kitchen. Three additional bedrooms/hall bath. The lower level is a perfect play space with a distinctive area begging to be a wine room.
Learn more here.















