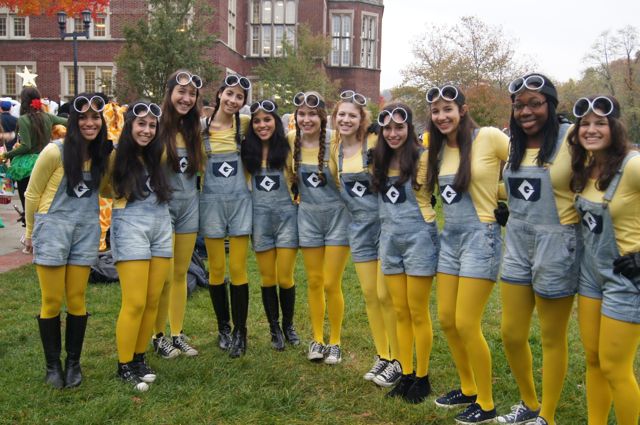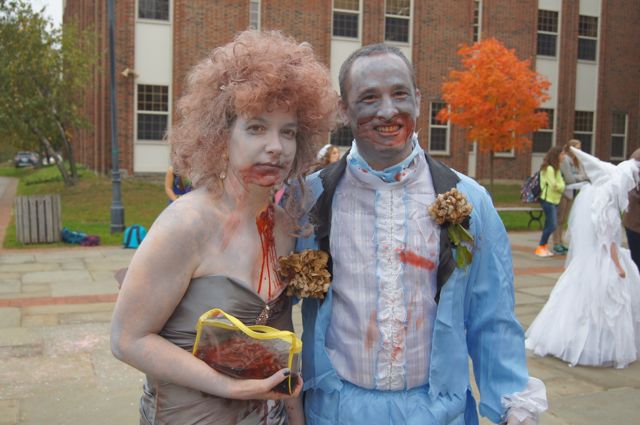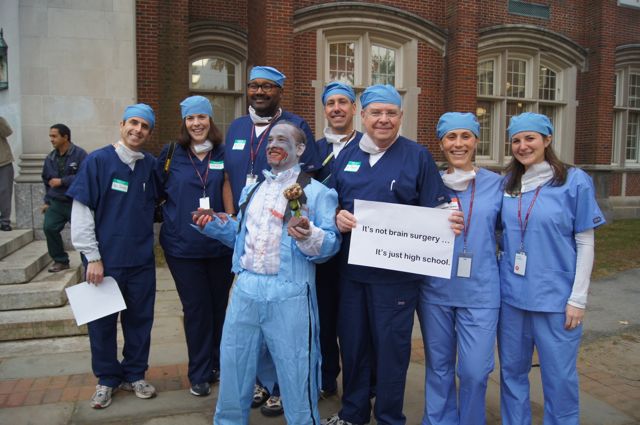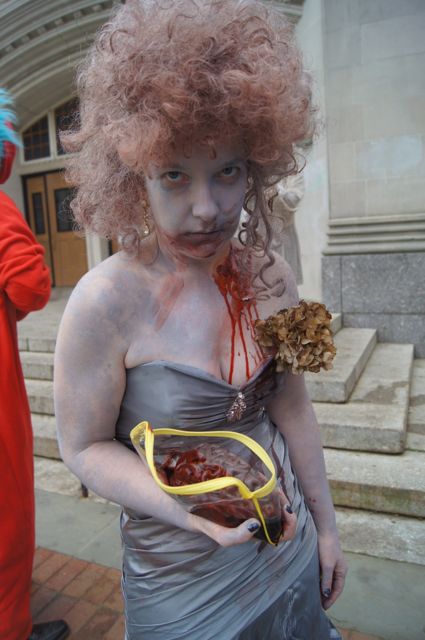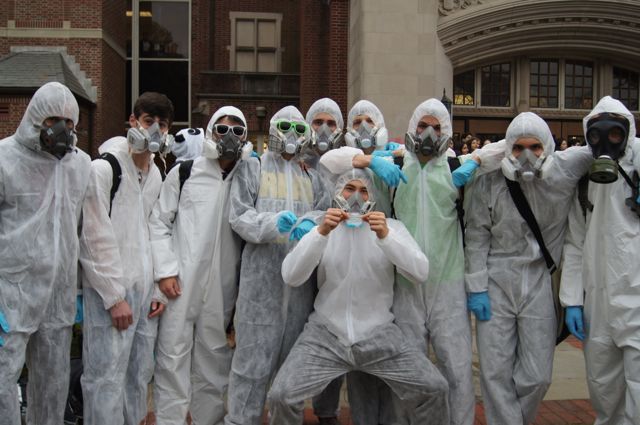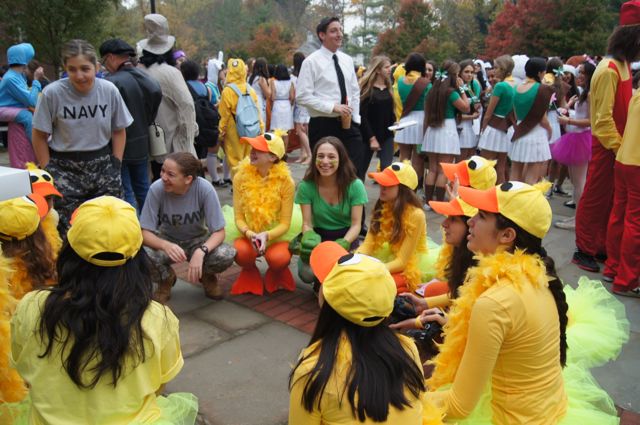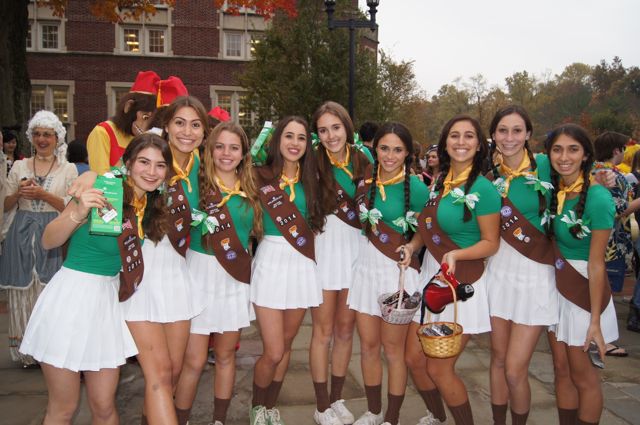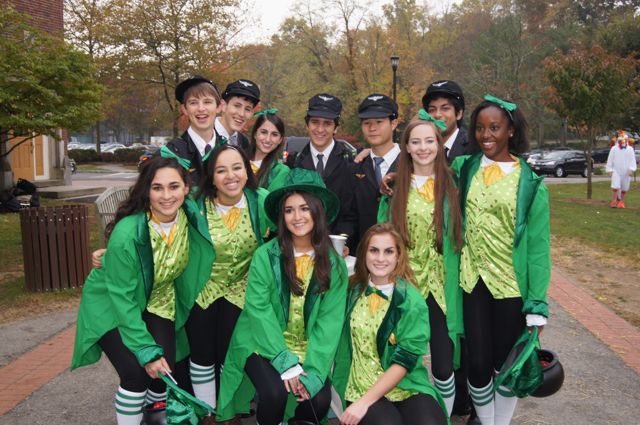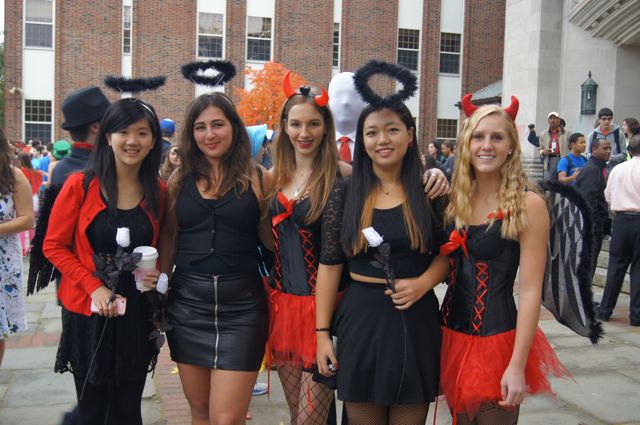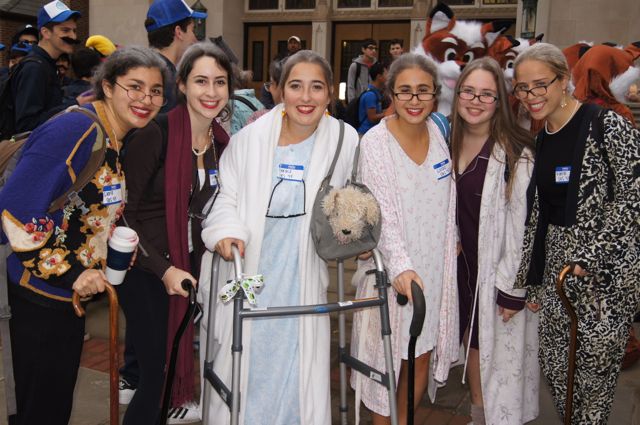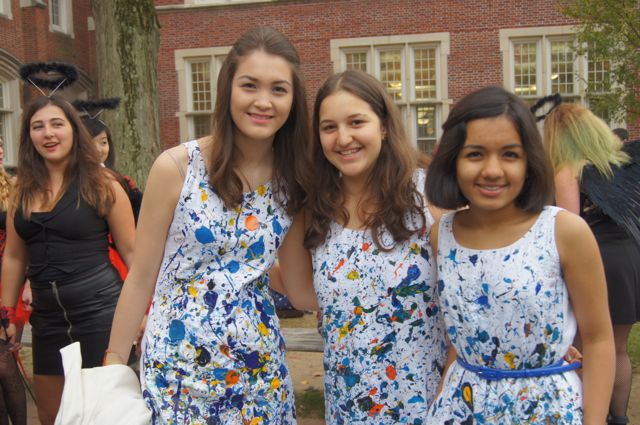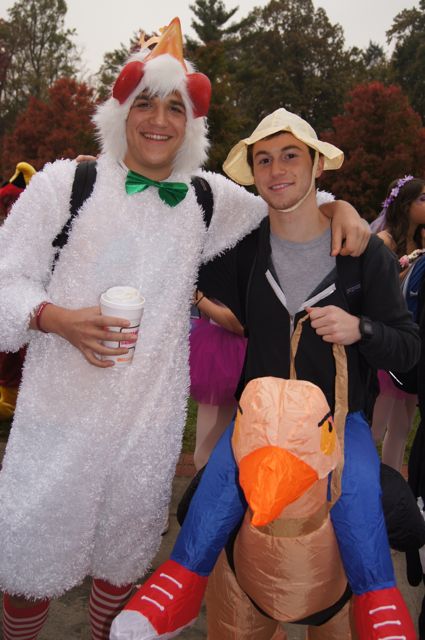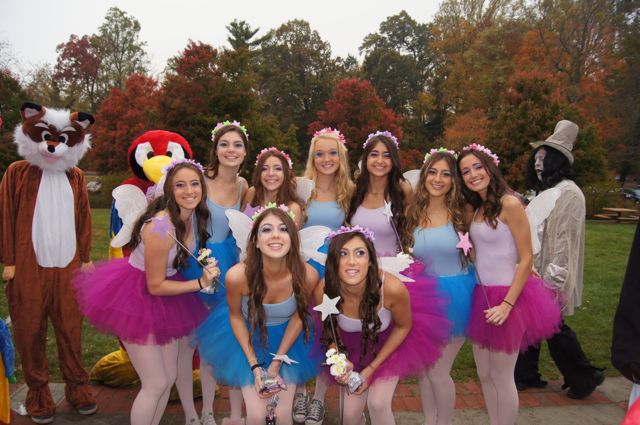Scarsdale Trustees Approve Zoning Change at 2-4 Weaver Street
- Details
- Written by Joanne Wallenstein
- Hits: 13036
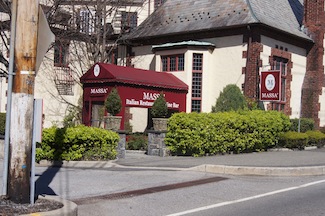 The application to construct residential apartments at 2-4 Weaver Street moved one small step forward at the meeting of the Scarsdale Board of Trustees on November 12. At that meeting, the Board moved to rezone the small strip of Village-owned land that is now the driveway to the parking lot. Trustees approved a resolution to rezone the strip from its designation as buffer parking and Residential A zoning to Business A zoning, so that it could be used as parking for the Tavern building.
The application to construct residential apartments at 2-4 Weaver Street moved one small step forward at the meeting of the Scarsdale Board of Trustees on November 12. At that meeting, the Board moved to rezone the small strip of Village-owned land that is now the driveway to the parking lot. Trustees approved a resolution to rezone the strip from its designation as buffer parking and Residential A zoning to Business A zoning, so that it could be used as parking for the Tavern building.
This zoning change was made prior to the planned sale of the land to the developer as a trade-off for concessions from the builder who agreed to preserve the Tavern building in exchange for the right to build a larger residential building on the current parking lot and adjacent land. If the Village chose not to sell the land, the developer could exercise his right to tear down the Tavern building and use that space to build commercial or residential space on his property.
Though the sale of the rezoned strip of Village-owned land would allow the developer to build a larger building, the sale agreement will restrict the developer, Frederick Fish, from tearing down the Tavern, a historic building that the Historic Resources Survey by architects Li Salzman called "The most prominent example of the French Norman style" in Scarsdale. The architects said the building at "2 Weaver Street, (is) the centerpiece of Scarsdale's smaller commercial district adjoining the New York, Westchester and Boston railroad station. This building w as designed in 1924 by Arthur Loomis Harmon, a major architect of the period. It has stucco facades on two streets, highlighted with what appear to be crumbling bands of brick, and is anchored by a round tower that resembles that on a Loire Valley chateau such as Chambord."
Members of the Heathcote Five Corners Coalition, a group that has objected to development of the property, voiced their concerns about the zoning change. They feared that the new zoning designation would allow the developer to seek changes to the sale agreement with the Village and to request that the entire property be zoned as non-residential.
Trustee Jon Mark, who heads the Land Use Committee of the Board of Trustees provided context for the rezoning and explained why the resolution would allow the Village to realize "shared community goals." His entire statement is included below.
All the Trustees present at the meeting voted unanimously to approve the resolution to re-zone the property. Trustee Thomas Martin was not present.
In the public comments portion of the meeting Ellen Tiven Moore from the Center@862 reported that the Zombie Asylum Haunted House at Supply Field was a tremendous success and attracted over 2,000 people to the attraction over nine nights. She thanked the Village for the use of Supply Field warehouse, the recreation department staff, fire department and volunteers for their help as well as many sponsors including Lange's, Dobbs Dog House and Imagine Candy who supplied food.
Former Village Trustee Bob Harrison also spoke and asked the Board to change the practice of the Planning Board who according to Harrison, holds "meeting in secret to discuss agenda items." He claimed that "No other planning boards in the state meet in secret deliberative sessions." Raising his voice, he said, "We want open government in Scarsdale. No government is better than open government whether it's in Scarsdale or Washington."
Mayor Bob Steves announced that two elementary school students were in the audience that night. Their parents "bought Bob Steves at the Greenacres School Fundraiser," and the boys were present to observe the meeting. Thomas and Sam were given certificates and pins to commemorate their evening at Village Hall.
In other Village business, the Board approved the issuance of $3.5 million in bonds to fund the 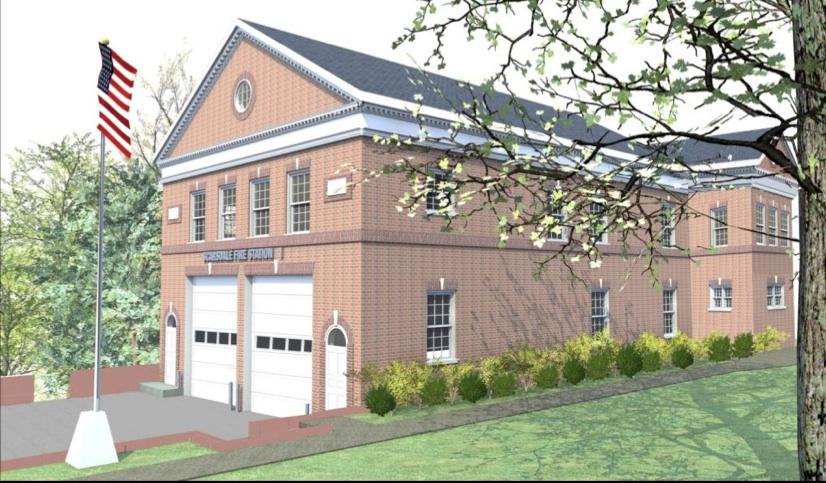 renovation of Fire Station #1 at Village Hall and authorized Village Managers to sign a professional services agreement with Grigg and Davis Engineers for $365,000 for design and construction plans for the fire station. Originally built in 1923, the renovated facility will accommodate larger fire apparatus and include a new entrance on Popham Road, a new kitchen, exercise room, dormitory for female firefighters, a community room, an elevator and improvements to the male dormitory. The renovated building will be accessible to the handicapped and comply with building code.
renovation of Fire Station #1 at Village Hall and authorized Village Managers to sign a professional services agreement with Grigg and Davis Engineers for $365,000 for design and construction plans for the fire station. Originally built in 1923, the renovated facility will accommodate larger fire apparatus and include a new entrance on Popham Road, a new kitchen, exercise room, dormitory for female firefighters, a community room, an elevator and improvements to the male dormitory. The renovated building will be accessible to the handicapped and comply with building code.
The Board approved the donation of a minibus from the school district to the Village of Scarsdale to transport volunteer firefighters. The 1998 Chevy minibus will be used to transport volunteers to emergencies and training sessions and other activities. The minibus was due to be retired by the school district but is still in sound condition.
A public hearing for a change to Village code regarding sidewalk cafes was announced for November 26. Currently, food establishments apply for a permit to have outdoor seating every two years. Under the new law they would be required to apply every year and to give the village a refundable deposit to cover potential damage to village property.
Another public hearing will be held on 11/26 in regard to a proposed change in the code regulating noise in the Village center. Under the new code, deliveries can be made to the Village from 6:30 am to 11 pm on weekdays and on weekend beginning at 8 am. Trustee David Lee said the new terms were a compromise between village residents, merchants and the staff.
Here is Trustee Jon Mark's statement concerning the rezoning at 2-4 Weaver Street:
Public Hearing re 2-4 Weaver Re-zoning Proposal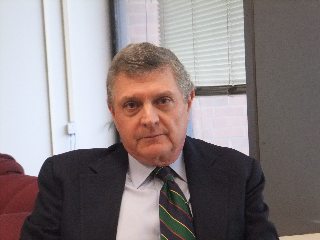 November 12, 2013
November 12, 2013
Statement of Jon Mark,
Land Use Committee Chair
During the course of the Land Use Committee meeting on October 1, 2013, members of the Heathcote Five Corners Coalition raised the point that the re-zoning request should be denied and that instead the property be re-zoned "Residence C." Their points were set forth in a letter dated October 15, 2013 which was delivered to the Board at our last meeting on October 22nd. The Coalition has pointed out that apartment buildings in the Village Center are on land zoned "Residence C" and that Christie Place is on land zoned to permit "planned use development."
The Coalition members are concerned that by re-zoning the approximately 15,000 square feet of Village-owned land that is discussed in the Non-Binding Term Sheet, the developer could always seek a further modification to the non-binding terms and request that the entire property be re-zoned commercial.
The Coalition members also are concerned that the present proposed concept of using deed covenants to restrict use of the combined parcel to residential use for new construction and residential, full service restaurant and office space for the existing Tavern Building would be less effective than re-zoning the Village-owned land "Residence C". They argue that deed restrictions can be waived or changed by the parties whereas zoning changes require changes in the Village map through a public process.
These points were discussed among Board members and with the members of the Coalition at the time they raised the points at the Land Use Committee meeting on October 1st. As to the developer possibly requesting the Non-Binding Term Sheet be further modified to permit commercial use of the site, Board members noted that the land use restrictions contemplated by the Non-Binding Term Sheet were among the key terms it contained. A request of this sort by the developer would undermine one of the principal objectives of the discussions to date and, as such, would be denied and no sale of the Village-owned land would occur. This scenario, of course, would leave the developer in the position it is in today – with a right to build a commercial-use building on the land it presently owns and the right to tear down the Tavern Building as part of any such project. These are just the sort of actions the provisions contemplated by the Non-Binding Term Sheet would prohibit should the project proceed as presently proposed by the developer.
As to the effectiveness of deed covenants versus zoning changes, since deed covenants run with the land to which they apply, we believe that the restrictions contemplated by the Non-Binding Term Sheet, once drafted into deed covenants would provide effective protection of the sort contemplated. It is also noted that there currently is no logical nexus between rezoning the Village property to Residence C and the adjacent parcels, which are zoned Buffer Parking, Business A and Residence A-3. We believe that given the historic use of the Village-owned land as part of a parking lot primarily for the Tavern Building, re-zoning it Business A is consistent with that history, the present use of the land in question, as well as the use of the land that it abuts.
During the public comment section of our prior Board meeting, a comment was made to the effect that there has never been a clear statement by the Village staff as to what size building the developer could build as of right, as compared what could be built with the Village-owned land included. The record on this matter stretches over a five year period and several Village Boards. The public record clearly includes comparative information of this sort. For example, in plans submitted by the developer in the spring of 2011, there are both drawings and tabular information that clearly show that using only the land the developer presently owns and leaving the existing Tavern Building in place the developer calculates it could build a building having approximately 19,485 square feet of gross residential floor area. With the Village-owned land included, the developer could build a building having 37,380 square feet of gross residential floor area. In conversations with Village staff over the years, they have indicated their general agreement with those numbers.
It has always been understood and publicly disclosed, that a sale of the Village-owned land would allow the developer to build a larger building. However, without that sale as negotiating leverage, the developer presently has a right to tear down the Tavern Building and build a commercial building on the site it owns. The principle underlying the proposal to sell the Village land was to restrict the developer from exercising those rights. While far from perfect, it was the considered view of residents serving on the Planning Board and the Village Board – groups that have had various members over the course of five years -- that prohibiting commercial development of the site and preserving the Tavern building were two community-shared goals that were worth the trade-off of allowing the developer to build a larger structure. That is the position this matter reached quite a while ago, and where it stands today in concept.
It is again noted, as it was at the Land Use Committee meeting on October 1, 2013, the action today to re-zone the Village-owned land is a stand alone event. No sale of the Village-owned land is occurring or even being approved at this time. No merger of the Village-owned land with the land owned by the developer is occurring at this time. Those events will occur, if ever, only after the developer's plans have been approved by all appropriate Village bodies and when appropriately drafted deed covenants have been prepared.
Scarsdale BOE Selects KG&D Architects for High School and District Master Plans
- Details
- Written by Stacie M. Waldman and Joanne Wallenstein
- Hits: 16962
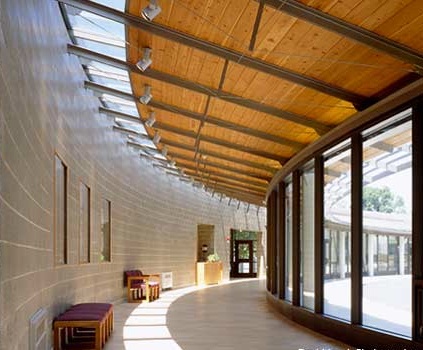 After extensive interviews with many leading architects, the Scarsdale Board of Education announced that they would retain KG&D to develop a master facilities plan for Scarsdale High School and a district-wide facilities feasibility study -- both to be voted on in a community-wide referendum in late 2014. The Board also appointed a Master Plan Steering Committee comprised of administrators, faculty, community members, parents and students to work with the firm on the plan.
After extensive interviews with many leading architects, the Scarsdale Board of Education announced that they would retain KG&D to develop a master facilities plan for Scarsdale High School and a district-wide facilities feasibility study -- both to be voted on in a community-wide referendum in late 2014. The Board also appointed a Master Plan Steering Committee comprised of administrators, faculty, community members, parents and students to work with the firm on the plan.
In order to select the firm, Assistant Schools Superintendent Linda Purvis had initial meetings with many firms and invited five to make full presentations to the Board of Education. Three firms were selected as finalists and met with the Board on October 29th and 30th. Peter Gisolfi, KG&D, and Mitchell/Giurgola gave follow-up presentations and on Monday, November 4th the Board met and announced that they would award the work to KG&D.
All three firms emphasized the need for the creation of flexible learning spaces, venues for collaborative learning and for more light and transparency in the relatively dark high school. The all discussed the process, planning and how they would work with all stakeholders to formulate plans that would pass muster with the community.
Peter Gisolfi and Associates had a whole evening to present on Monday October 29th. Since the firm designed the Scarsdale Middle School, the SHS Library and the new high school gym, they were on familiar territory and presented their vision for updating the high school so that the facilities align with the district's educational mission. Gisolfi was accompanied by Michael Tribe, Ken Poiman who is an architect and a civil engineer and Diane Abate, an architect who has worked with the firm for 13 years.
The question of the night was "what do you do with a 228,000 square foot high school – which has portions that date back to 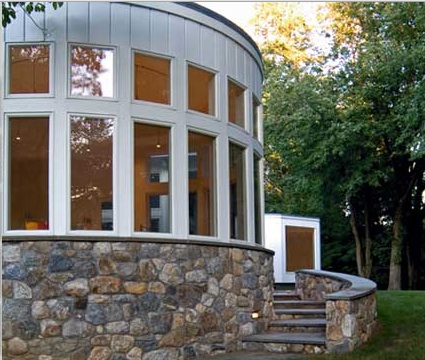 the early 1900's?" In an effort to demonstrate how they would re-imagine Scarsdale High School they shared slides of similar work they did to transform the Irvington Middle and High Schools into a campus that was unified by a connecting colonnade. The campus includes a dazzling glass cafeteria and library, state of the art science labs, and an auditorium that seats 700 and looks like it could be located at Lincoln Center.
the early 1900's?" In an effort to demonstrate how they would re-imagine Scarsdale High School they shared slides of similar work they did to transform the Irvington Middle and High Schools into a campus that was unified by a connecting colonnade. The campus includes a dazzling glass cafeteria and library, state of the art science labs, and an auditorium that seats 700 and looks like it could be located at Lincoln Center.
The Masters School is also another longtime client of Gisolfi, who has worked with them for 18 years as they quadrupled the size of their student body. They are now in the process of designing an 80,000 square foot addition. Included in the plans are a new swimming pool, elevated indoor track, experimental black box theatre and ample light and transparency.
At Hackley, another Westchester private school, Gisolfi did a master plan for the 280-acre campus and created a ring road around the facilities, some of which dates back to 1903. As part of their plan they created new or enhanced spaces for kids to hang out or work with faculty and added serendipitous communal spaces throughout the building. Glass doors were provided for every classroom to allow in light and create a sense of community. They drilled 26 wells for geothermal heat and the facility now runs on just 15% of the energy that was formerly needed.
Similar work was shown from Trevor Day School and the Browning School in Manhattan, Rye Country Day School and Manhattanville College.
They turned to ideas for transforming Scarsdale High School, and proposed designing with the following concepts and values in mind:
- Transparency
- Communal Arrangements
- Serendipitous student spaces
- Flexible space for overlapping disciplines
- Indoor-outdoor connections
- Student centered learning
- Experiential learning
- Access to faculty
- Opportunities for collaboration
- Diverse instructional spaces
They explained how they would collaborate with the administration and community to reach a solution that addresses the needs of Scarsdale. The process would start with a definition of the student program and objectives. A construction committee would be formed to work with the stakeholders, board and community.
Architects would do analyses and define the program, present alternatives and finally develop the preferred plan. Speaking about the process Gisolfi said, "When we start we don't know where we are going, but something develops as we go through the process."
More concrete proposals to transform the Scarsdale High School included using the schools' system of courtyards to create light and transparent space for flexible learning. Dark corridors could be brightened with windows and bumped out to create space for student-faculty collaboration. The auto shop and faculty cafeteria could be converted into a learning commons and maker space. Rather than have a separate faculty cafeteria, the architects proposed that students and faculty eat together to facilitate collaboration.
The following night, October 30, KG&D, (Kaeyer, Garment and Davidson) spearheaded by Russ Davidson, President, promised inclusive and transparent processes from the start to the completion of the project. He proposed the following process for the formulation of a district master plan:
1. Research- Architects and a steering committee would make site visits to innovative learning environments in the area, arranging for guest lecturers or advisors, researching future trends in technology, analyzing the demographics, and using existing space
2. Analyze- Including studies of building capacity, room utilization surveys to optimize space, and benchmarking to similar projects
3. Explore options- Architects will deveop options with price tags and weigh the pros and cons of each. For example, subject departments could be decentralized, or areas could be clustered by grade or theme (such as liberal arts)
4. Refine master plan- In this phase, the design would be conceived, budget developed, and final plan presented
5. Develop phasing plan for project conception and completion- Since educational facilities don't close, the work would be well planned in order to have minimal disruptions to learning
KG&D has extensive experience building and renovating schools, and much of their work has been done in Westchester. They have been involved in redesign projects at Horace Greeley, White Plains High School, SUNY Purchase (science classrooms), Pleasantville, Brewster, Chappaqua, Bronxville, Eastchester, John Jay, Somers, Valhalla, and Briarcliff. In addition, they have done several stepped theatres (such as for the Harvey School) and discussed, with diagrams, the multi-purpose space that a stepped theatre could provide at a place like Scarsdale High School.
KG&D saw several opportunities at Scarsdale High School and pointed them out to the Board. Mr. Davidson spoke about adaptive re-use of underutilized yet large areas, such as the gym, and presented an idea to make it a multi-use space- a theatre, a study area, and a lunch room with 600 seats plus auxiliary seating. He also drew attention to the small size of the science facilities; the science classrooms are well below the state-recommended size for biology, chemistry, and physics. KG&D could make the science rooms larger with a renovation by decreasing the corridor space and eliminating a room altogether. Mr. Davidson saw additional opportunities for a small theatre and an innovation lab. He proposed that the currently underutilized auto shop could become a learning center and the corridors could become common use spaces with modern, strategically placed common areas called "learning commons."
Last, KG&D discussed the interior finishing plan for the schools which would be durable, maintainable, sustainable, aesthetically pleasing, and constructed within agreed upon budget parameters. The firm would meet with the steering committee at various stages of the project to ensure that it was staying on budget.
Suzanne Seiden, President of the Board of Education, questioned how long it would take to complete the project, and if they would be willing to work with a steering committee. "Between six months and the end of the next school year," said Davidson. "Five to six months is the right amount of time. We do work with steering committees and would welcome that." Ms. Seiden responded that she hopes to present a bond to the community by December 2014.
Another Board member asked who in the firm would work with Scarsdale during the project and KG&D assured the Board that the four people presenting that night would be the four people assigned to the project, and they would add to the staff as well. They were also asked if other high schools in the area were ahead of Scarsdale. "The science facilities are very dated," responded Davidson. "Physical buildings don't build science success, but it helps with outlook to have updated facilities."
Mitchell/Giurgola Architects presented next. They are a full-service firm that offers master planning, programming, architecture, and interior design. They are an award-winning firm and 80% of their work is done with former clients. They claim that they offer exceptional partnerships because they listen and engage clients at all stages with significant partner-level involvement. Mitchell/Giurgola mainly works in New York City and they are accustomed to working in the public school setting.
John Doherty, a partner at the firm, would be the lead project manager for the Scarsdale schools renovation and was the primary presenter. His design process and project approach includes data collection and program development, such as interviewing stakeholders and developing space inventory.
Mr. Doherty first discussed plans for Heathcote. "Heathcote has a clear order to it; it's logically laid out," said Mr. Doherty. He discussed adding a new multi-purpose space to the school and creating an addition consistent with the layout of the school. He did note that it could be challenging to do the addition without disrupting the current order.
The high school master plan would include an analysis of building spaces, classrooms, and shared spaces, as well as faculty offices. He suggested that the board and faculty consider different ways to organize faculty offices to increase their visible availability to students.
Mr. Doherty thinks that because Scarsdale schools have a long-term academic vision, the building itself should coincide with this vision. He believes it is possible to create a transparent, communal environment for learning. He described the school as a village with a network of hallways and social areas as roadways and pit-stops. He commented that nodes in the corridors could be used as flexible, shared learning spaces. (Nodes are where the larger corridors and stairs meet.) He discussed that nodes would create an opportunity for natural light and are relatively inexpensive to build. Mr. Doherty presented examples of collaborative learning environments. They are all bright with large windows and open up the corridors for common/collaborative learning spaces.
Mr. Doherty expressed interest in using the very large gym for something other than rarely used athletic activities and cafeteria overflow and suggested it could be reconfigured as mixed use space, including a theatre.
In order to implement the plan, Mitchell/Giurgola would set priorities agreed upon by the firm and the steering committee, develop an implementation strategy and phasing plan, and coordinate implementation with a funding stream.
Suzanne Seiden exclaimed, "There are lots of stakeholders here. Can you tell us how you've worked with advisory groups in the past?" Mr. Doherty responded that his firm has generally worked with a building committee. He stated that there would need to be a decision maker for collaboration purposes. He anticipated that there would be many meetings and it would be important that all voices be heard, including administration, faculty, students, and community. The architects described themselves as responsive, describing the process as iterative and continual.
Ms. Seiden asked, "What is your experience in working with a suburban school district and getting community support for the bond?" Mr. Doherty responded by saying that they've never had an issue with a public school but with private schools, there is a significant fundraising component, so they need to "sell" themselves more in that environment.
Board member Jonathan Lewis was intrigued by the corridor space presentation. He asked about the possibility of providing different types of food at these different intersections, essentially disaggregating food service by providing it at more than one service point.
Board member Sunil Subbakrishna asked if there were any obvious energy saving opportunities, but Mr. Doherty responded that this was not evaluated for this proposal. However, he did recommend an energy audit and claimed that renovations done by their firm would be sustainable.
Ultimately, the Board decided to go with KG&D. Sunil Subbakrishna said their work was creative and they appeared to be easy to work with. Leila Shames Maude said she visited and called several schools that had used the firm and had received good feedback. She also mentioned that they were the firm that designed the new White Plains Elementary School on the Post Road. Bill Natbony liked the firm due to their experience working with the community and incorporating their feedback into the planning process.
SBNC Seeks Candidates and Proposes Change to the Resolution
- Details
- Hits: 2739
 The Joint Committee of the Scarsdale School Board Nominating Committee is proposing an amendment to its Non-Partisan Resolution. Each year, the Joint Committee convenes to consider whether to make changes to its Resolution after the SBNC election. This year, the Committee is proposing to clarify the definition of a "Qualified Voter" as described in Article VI of the Resolution.
The Joint Committee of the Scarsdale School Board Nominating Committee is proposing an amendment to its Non-Partisan Resolution. Each year, the Joint Committee convenes to consider whether to make changes to its Resolution after the SBNC election. This year, the Committee is proposing to clarify the definition of a "Qualified Voter" as described in Article VI of the Resolution.
All Scarsdale residents are invited to a public meeting to discuss this proposed change on Monday, November 25, 2013 at 7.30 pm in the Scott Room at the Scarsdale Public Library. SBNC candidates are also encouraged to attend this meeting to learn more about how the SBNC works.
After receiving public comment on the change to the Resolution, the Joint Committee will finalize the language for its proposed amendment by December 19, 2013. The election to vote on the amendment, and to vote for this year's SBNC members, will be on Wednesday, January 15, 2014 in the Scarsdale Middle School auditorium lobby from 7:00 am to 10:00 am and from 2:00pm to 9:00pm.
Copies of the proposed amendment are available on the SBNC website at: http://scarsdalesbnc.com/resolution/. Hard copies are also available at the Reference Desk of the Scarsdale Library and in the brochure racks in the lobby of Village Hall.
We urge all interested parties to consider seeking election to the SBNC and all members of the community to consider this proposed amendment and, most importantly, to vote in the election on January 15, 2014.
SHS Class of 2014 Halloween Fest
- Details
- Hits: 5694
 A spirited group of Scarsdale High School Seniors assembled at 8 am in front of the school to pose in their Halloween costumers on Thursday October 31. Unlike last year when Hurricane Sandy caused the Halloween breakfast to be delayed, the weather cooperated and excited chickens, penguins, white rabbits, and foxes pranced and danced in their colorful garb.
A spirited group of Scarsdale High School Seniors assembled at 8 am in front of the school to pose in their Halloween costumers on Thursday October 31. Unlike last year when Hurricane Sandy caused the Halloween breakfast to be delayed, the weather cooperated and excited chickens, penguins, white rabbits, and foxes pranced and danced in their colorful garb.
Some of the more original costumes were a trio of girls dressed in paint-splattered shifts who said there were "Jackson Pollack" and a group from the crystal meth lab on the television series Breaking Bad.. Another clever group of girls mocked their elders and were dressed as old folks, with a walker, glasses and a sweater with too many doo-dahs. The girl scouts, ballerinas, angels and devils were lovely and a troupe sporting inflatable red morph suits stole the show.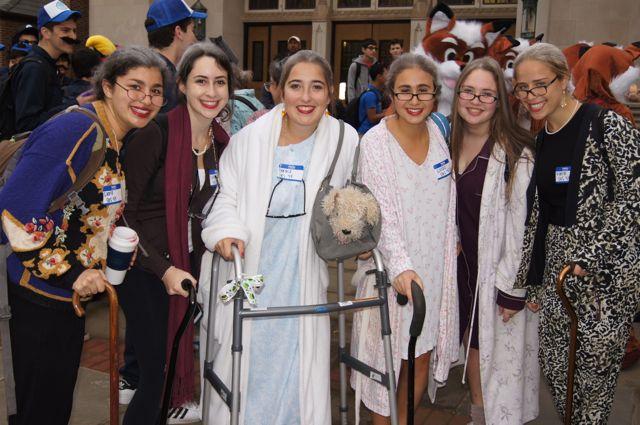
This year the teachers got involved too. The guidance department showed up in scrubs holding a sign that said "It's not brain surgery ... It's just high school," and senior class advisors Kendra Claussen and Oren Iosepovici were covered in blood as "prom zombies" and took the prize for "scariest."
Take a look at this dazzling display here:
Greenacres Elementary School Teacher Gay Reetz Passes Away
- Details
- Hits: 4911
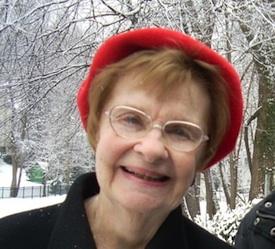 Longtime Greenacres Elementary School teacher Gay Reetz passed away on October 10, 2013 at the age of 90. Clyde and Doug Reetz invite the community to attend her funeral on Tuesday October 15 at 11 am at the Reformed Church of Bronxville. (Details below).
Longtime Greenacres Elementary School teacher Gay Reetz passed away on October 10, 2013 at the age of 90. Clyde and Doug Reetz invite the community to attend her funeral on Tuesday October 15 at 11 am at the Reformed Church of Bronxville. (Details below).
Dr. Joan Weber, the Assistant Superintendent for Personnel and Administrative Services for the Scarsdale Schools remembered her fondly. "We are deeply saddened.. I remember Gay Reetz as an exceptional teacher and as an exceptional person. She came to Scarsdale in the 1970-1971 school year and retired after 33 years of service- all at Greenacres. Her passing marks the end of an era in which teacher leadership was emerging and she stood at the helm."
Greenacres mom Anne Lyons had this to say about the legendary teacher: "Ms. Reetz was a teacher on Greenacres for over 30 years. She ruled the lunchroom and the classroom with her tough exterior. However, inside she was loving and passionate about her students. She was a life long learner, a trait that made her an exceptional teacher. She was a pro at engaging and challenging her students. To quote one of her past students, "She was really tough on us but it all paid off at the end of the week".
Funeral details are as follows:
Tuesday October 15 at 11 am
Reformed Church of Bronxville
180 Pondfield Road
Bronxville, New York 10708
(914) 337 6776
Post your memories of Gay Reetz in the comments section below:













